439 leaning chimney driveClayton, GA 30525
439 leaning chimney driveClayton, GA 30525
Description
Welcome to your mountain home! This split level home offers 3 nice sized bedrooms and 2 full baths minutes to downtown Clayton and just outside of city limits (no city taxes!). With the open floor plan, large front and back decks, this is perfect for entertaining, enjoying the outdoors and mountain life. The 2-car garage is rare for the area and there's even room for expansion with over 550 heated square feet downstairs and stubbed for a bath that could be a rec room or additional bedroom! Bonus: Newer roof & gutters!
Property Details for 439 Leaning Chimney Drive
- Subdivision ComplexNone
- Architectural StyleTraditional
- Parking FeaturesAttached, Garage, Off Street
- Property AttachedNo
LISTING UPDATED:
- StatusHold
- MLS #10363816
- Days on Site272
- Taxes$1,276.6 / year
- MLS TypeResidential
- Year Built1972
- Lot Size0.21 Acres
- CountryRabun
LISTING UPDATED:
- StatusHold
- MLS #10363816
- Days on Site272
- Taxes$1,276.6 / year
- MLS TypeResidential
- Year Built1972
- Lot Size0.21 Acres
- CountryRabun
Building Information for 439 Leaning Chimney Drive
- StoriesMulti/Split
- Year Built1972
- Lot Size0.2100 Acres
Payment Calculator
Term
Interest
Home Price
Down Payment
The Payment Calculator is for illustrative purposes only. Read More
Property Information for 439 Leaning Chimney Drive
Summary
Location and General Information
- Community Features: None
- Directions: From Main St/downtown area head S to Tiger Connector on S. Main St towards Old 441 S. Pass Duvall/La Cabana shopping center and FAITH resale store. Leaning Chimney will be on the left, there's two entrances off of Old 441 S. Pass the first and take the second. Third house on right towards Tiger Connector
- Coordinates: 34.864462,-83.408979
School Information
- Elementary School: Rabun County Primary/Elementar
- Middle School: Rabun County
- High School: Rabun County
Taxes and HOA Information
- Parcel Number: C002 211
- Tax Year: 2023
- Association Fee Includes: None
Virtual Tour
Parking
- Open Parking: No
Interior and Exterior Features
Interior Features
- Cooling: Ceiling Fan(s), Central Air
- Heating: Central
- Appliances: Dishwasher, Electric Water Heater, Oven/Range (Combo), Refrigerator
- Basement: Bath/Stubbed, Exterior Entry, Interior Entry, Partial
- Flooring: Carpet, Tile
- Interior Features: Master On Main Level, Split Foyer
- Levels/Stories: Multi/Split
- Bathrooms Total Integer: 2
- Bathrooms Total Decimal: 2
Exterior Features
- Construction Materials: Concrete, Press Board, Stone
- Roof Type: Composition
- Laundry Features: In Basement
- Pool Private: No
Property
Utilities
- Sewer: Public Sewer
- Utilities: Electricity Available, High Speed Internet, Phone Available, Sewer Available, Water Available
- Water Source: Public
Property and Assessments
- Home Warranty: Yes
- Property Condition: Resale
Green Features
Lot Information
- Above Grade Finished Area: 1184
- Lot Features: Other
Multi Family
- Number of Units To Be Built: Square Feet
Rental
Rent Information
- Land Lease: Yes
Public Records for 439 Leaning Chimney Drive
Tax Record
- 2023$1,276.60 ($106.38 / month)
Home Facts
- Beds3
- Baths2
- Total Finished SqFt1,736 SqFt
- Above Grade Finished1,184 SqFt
- Below Grade Finished552 SqFt
- StoriesMulti/Split
- Lot Size0.2100 Acres
- StyleSingle Family Residence
- Year Built1972
- APNC002 211
- CountyRabun
Similar Homes
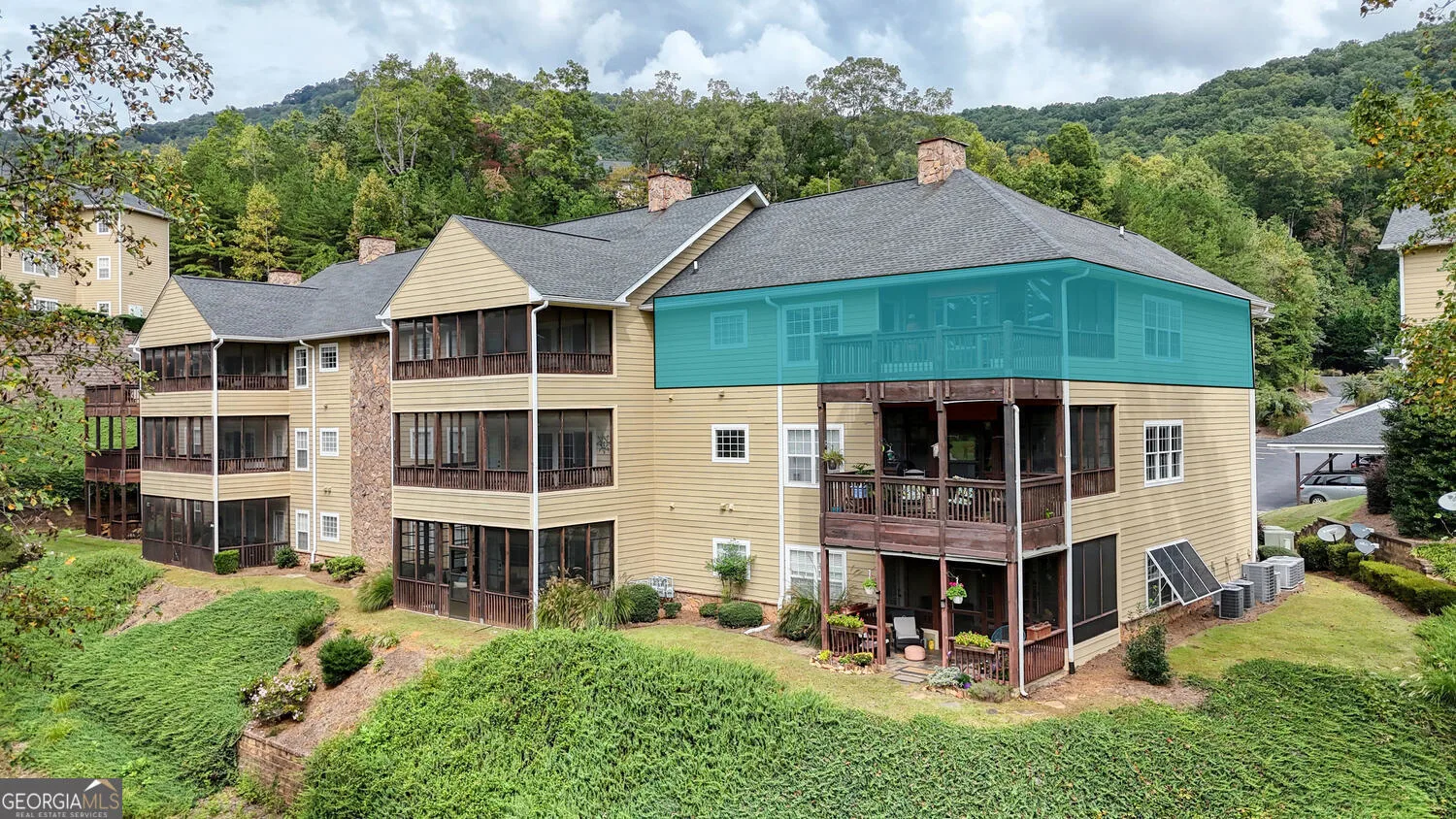
92 Glen Eagle Court B301
Clayton, GA 30525
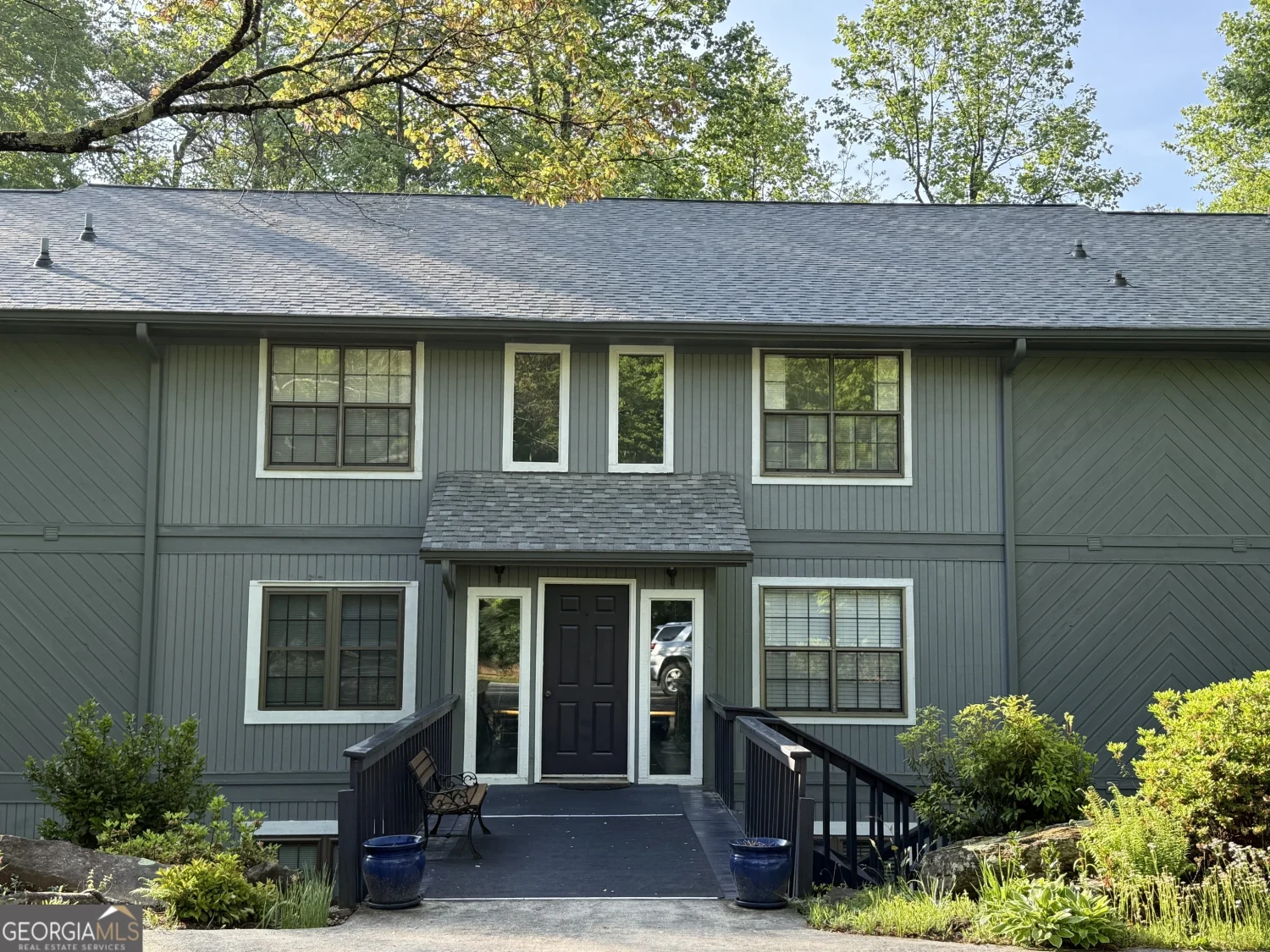
230 Stornoway Drive 1
Clayton, GA 30525
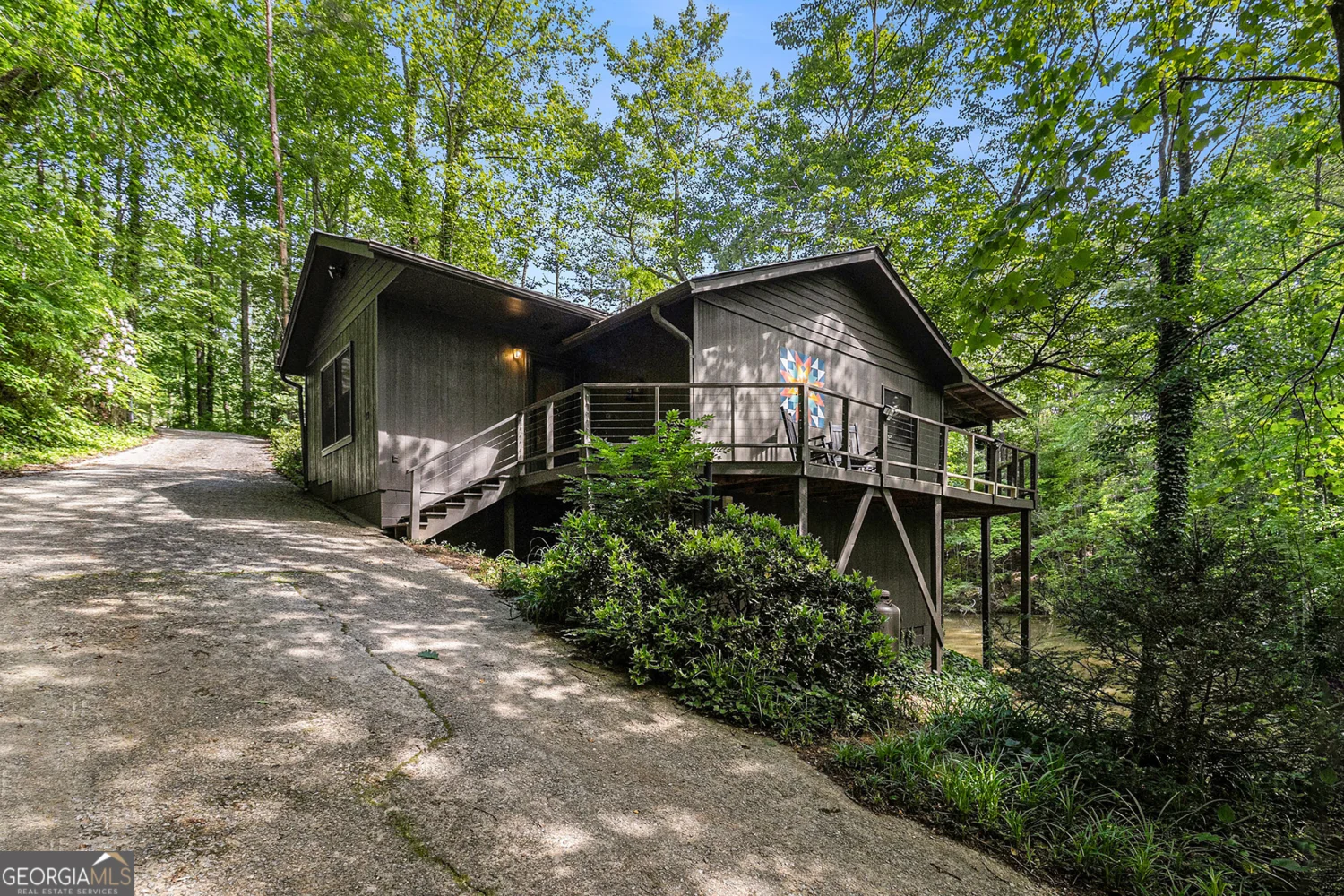
74 Charity Lane
Clayton, GA 30525
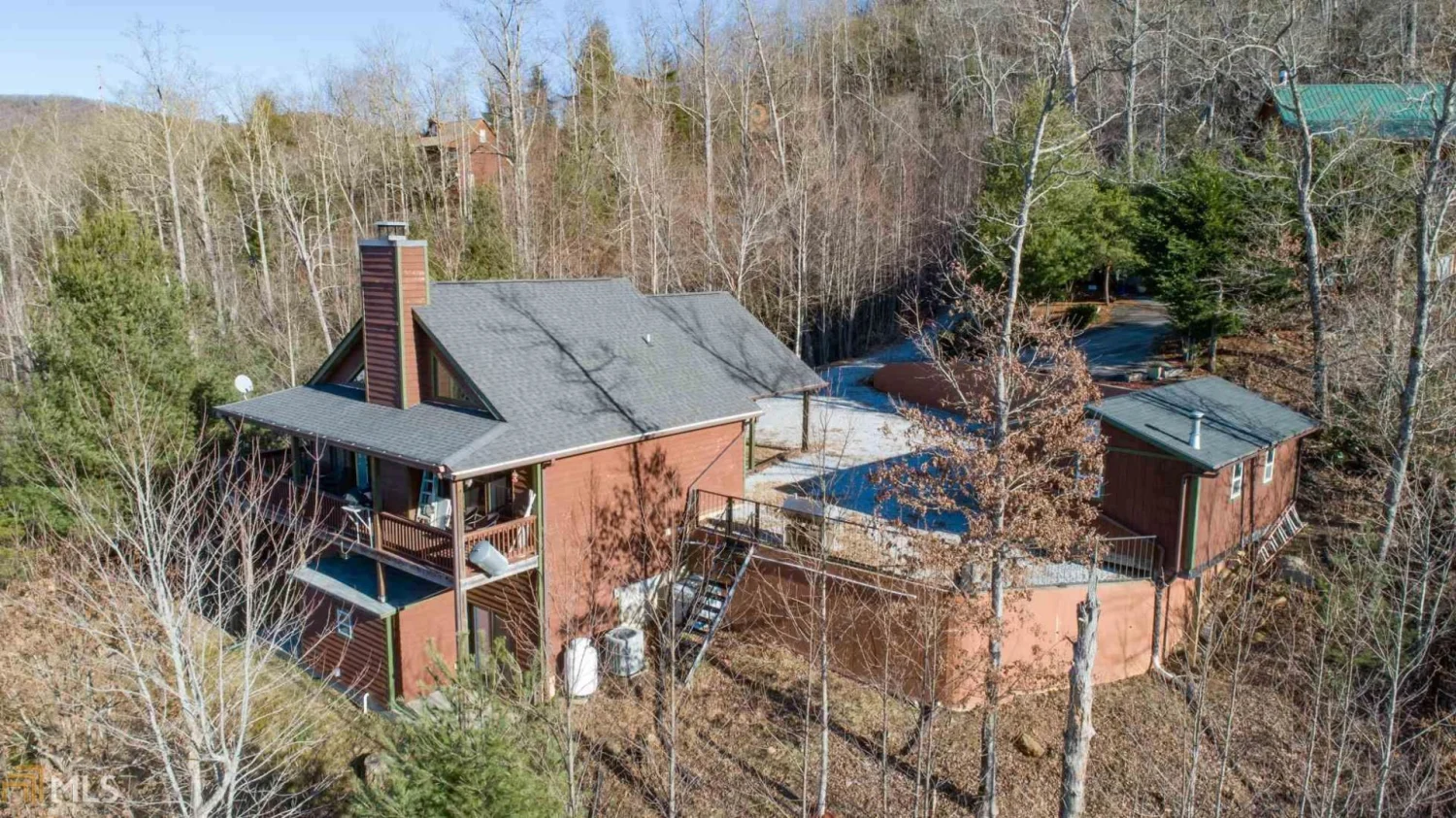
306 Camelot Trail
Clayton, GA 30525
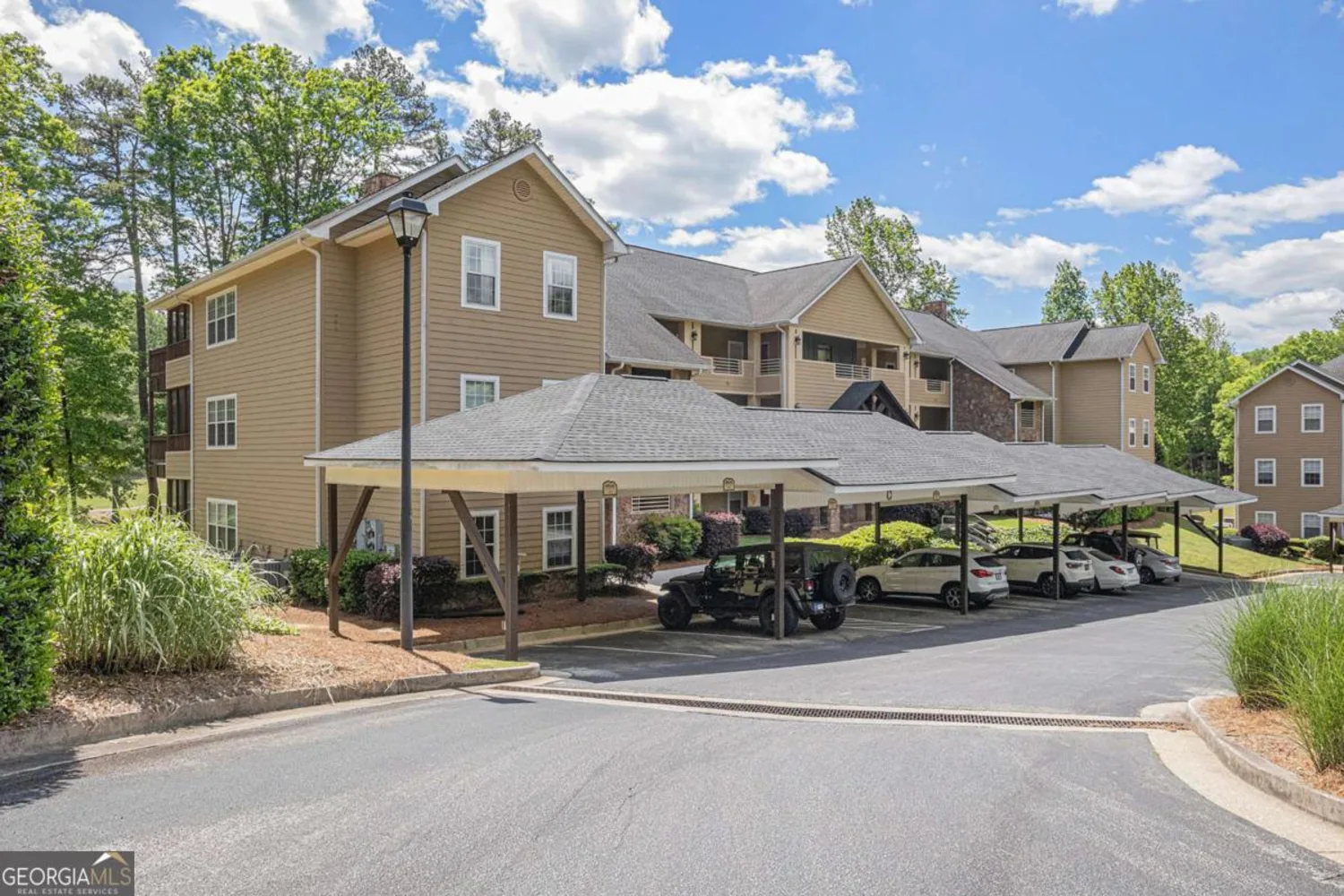
94 Gleneagle Court C202
Clayton, GA 30525
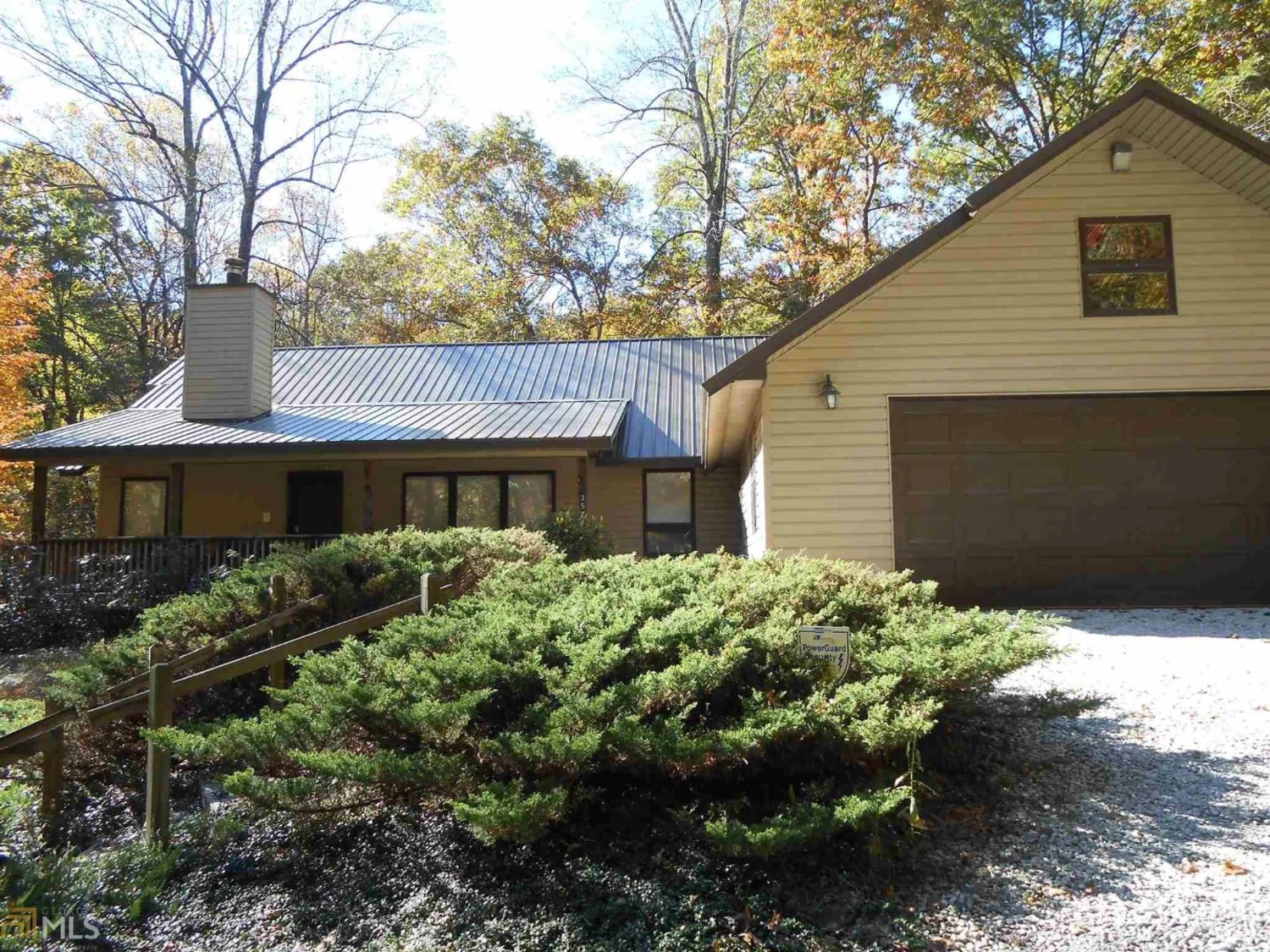
351 Deerfield Drive
Clayton, GA 30525
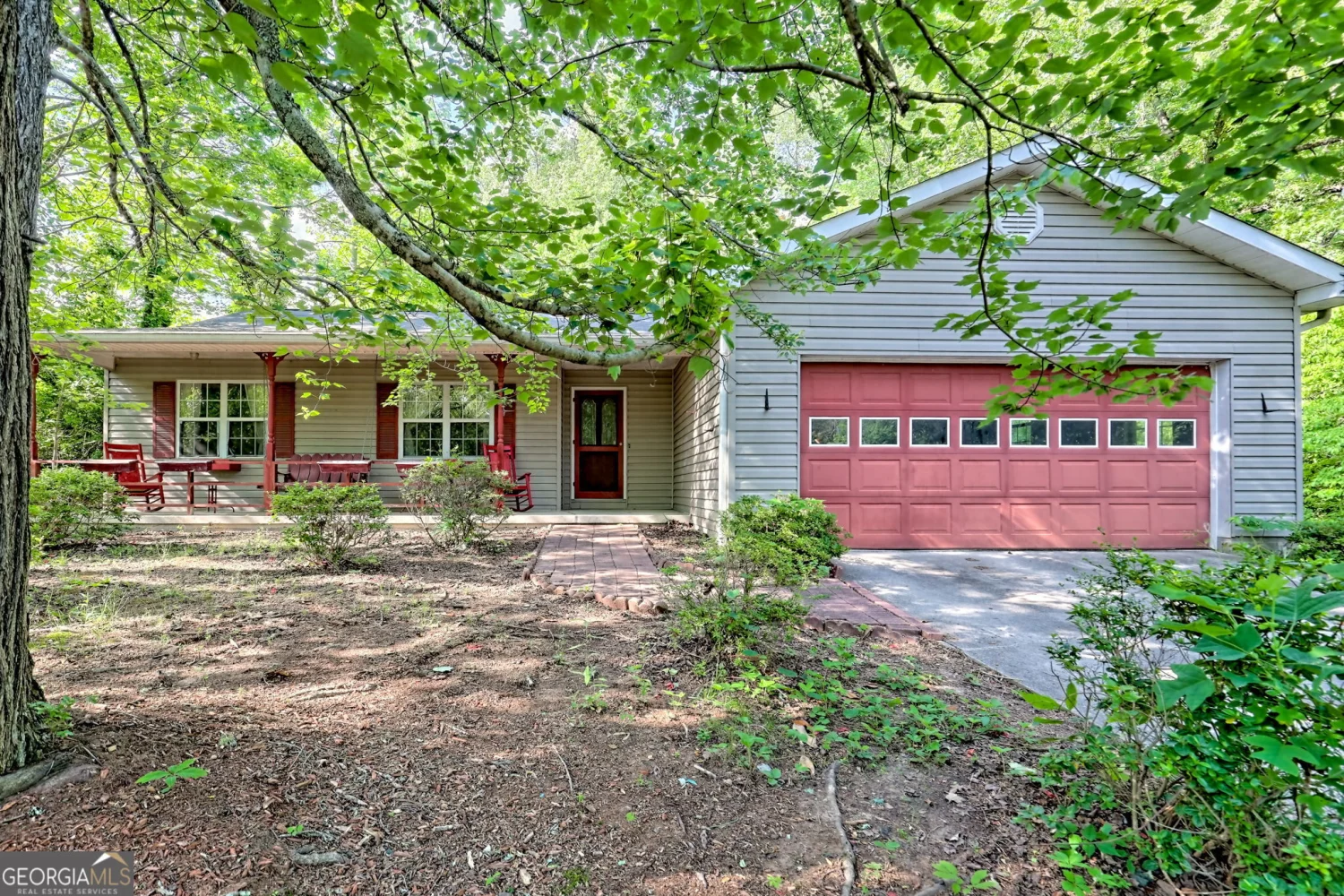
80 W Langston Avenue
Clayton, GA 30525
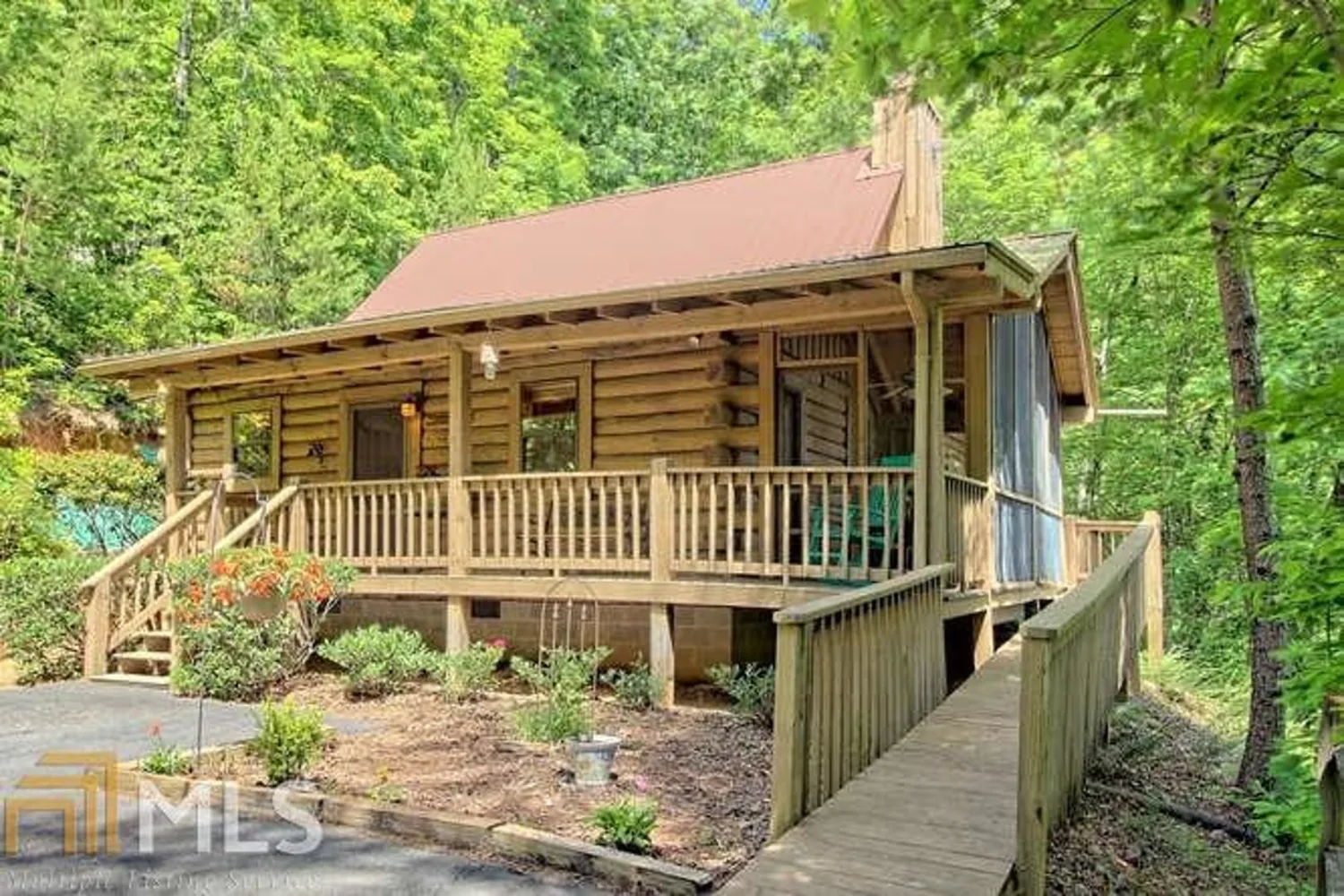
106 Knobby Crest Lane 21
Clayton, GA 30525

