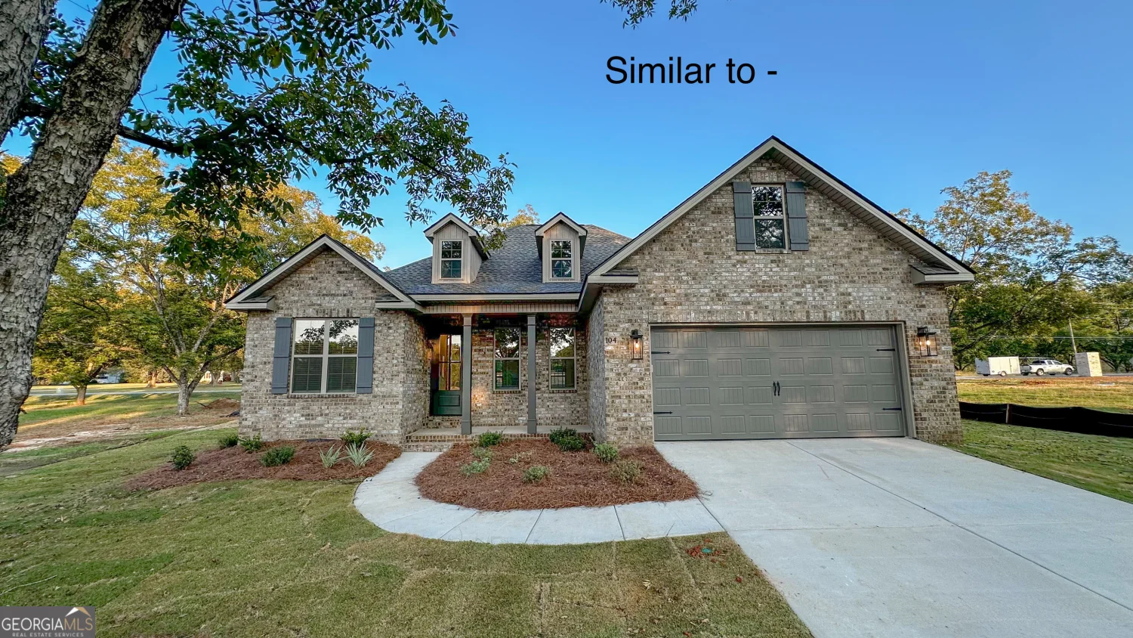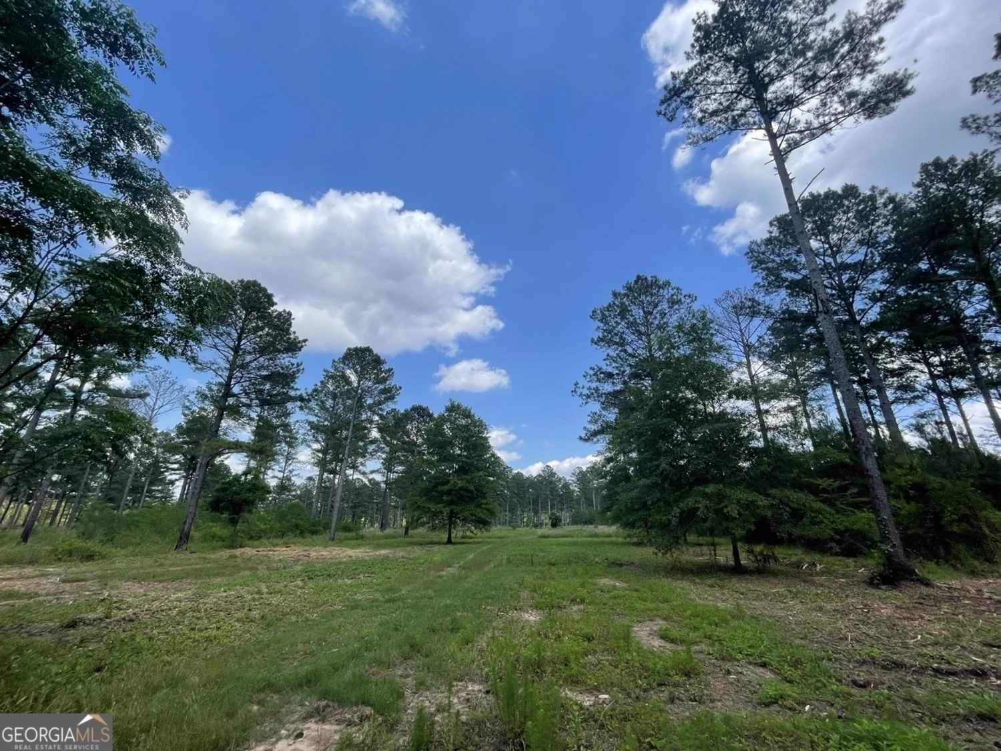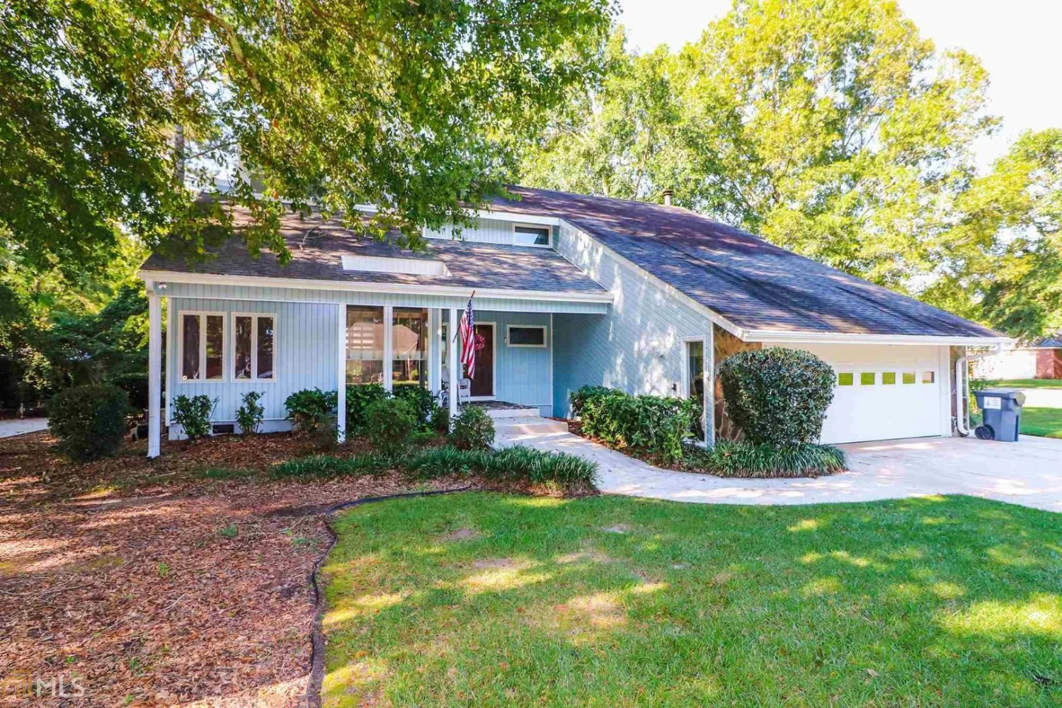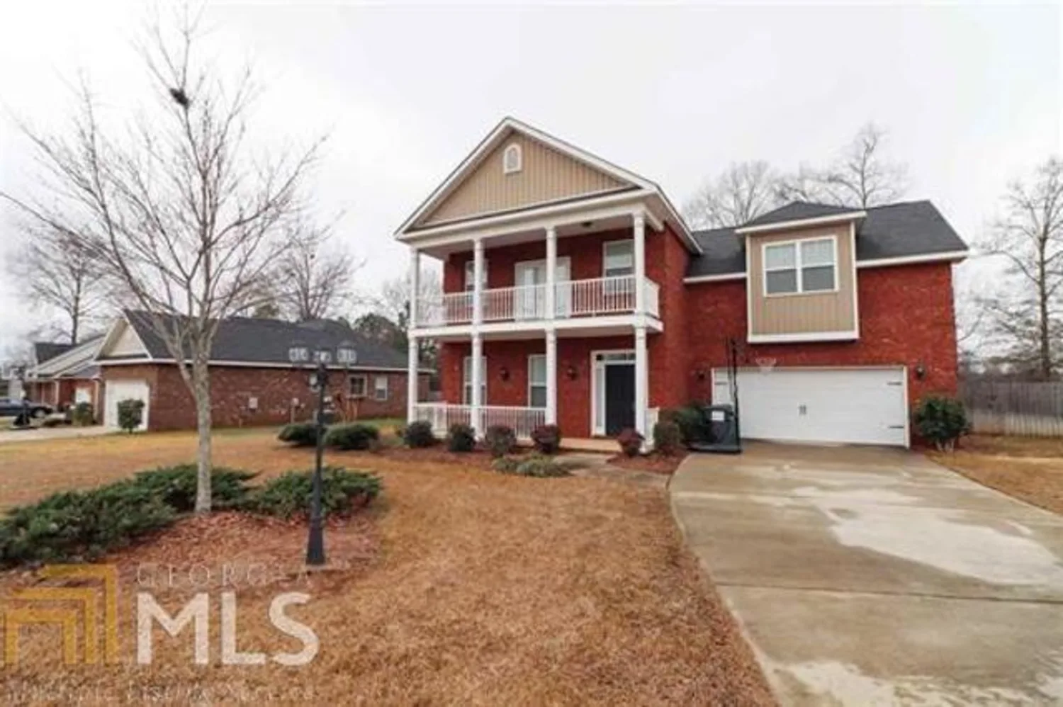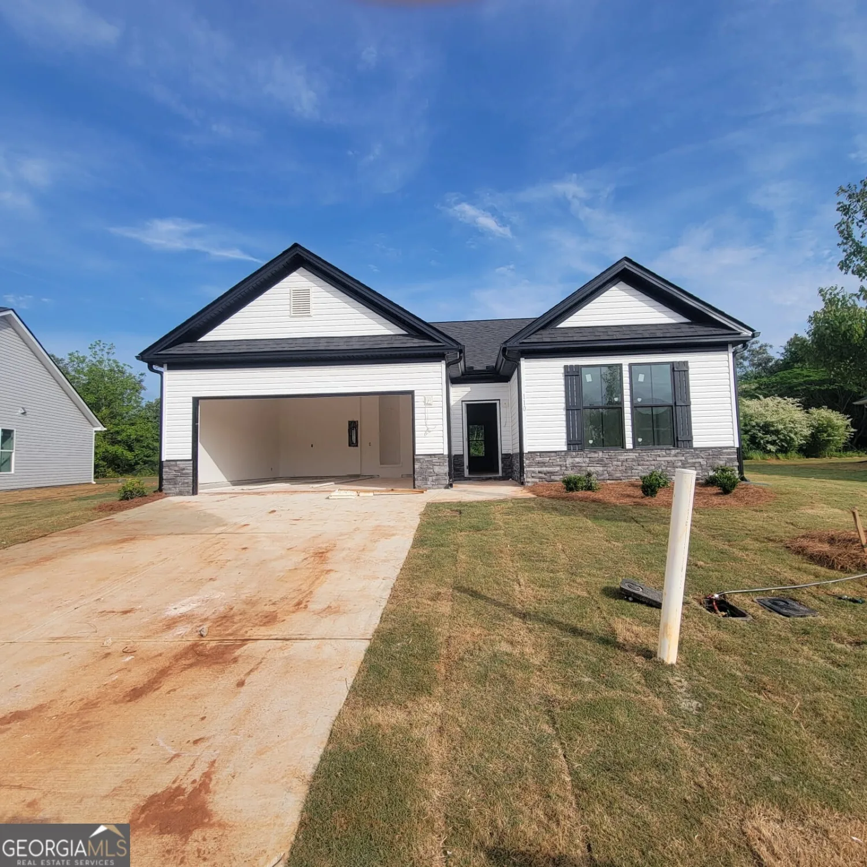326 e river cane run 23gPerry, GA 31069
326 e river cane run 23gPerry, GA 31069
Description
A Hughston Community. Welcome to our Delilah A Floorplan with 2406 SF of Elegant Living Space featuring Entry Foyer, Formal Dining Room, Spacious Kitchen, Large Great Room, 4 Bedrooms, 2.5 Baths with 2 Car Garage & 10x10 Covered Back Patio Perfect for Outdoor Entertaining! ***Ask About our Included Home Automation*** Top of the Line! You will be greeted with a Stunning 2 Story Foyer, Formal Dining Room, Spacious Great Room, Open Kitchen featuring Stylish Cabinetry, Granite Countertops, Tiled Backsplash & Stainless Appliances. Large Kitchen Island overlooking Breakfast Area. Spacious Pantry for Additional Storage. Expansive Great Room Flooded with Natural Light featuring a Wood Burning Fireplace. Owner's Entry Boasts our Signature Drop Zone, the Perfect Catch-All. Laundry & Half Bath conveniently tucked on Main Level. Upstairs leads to Huge Owner's Suite. Owner's Bath w/ Garden Tub, Separate Shower, Vanity & Generously Sized Walk-in Closet. Additional Bedrooms are Bright w/ Plenty of Closet Space. Tons of Hughston Homes Included Features! Hurry Home!
Property Details for 326 E River Cane Run 23G
- Subdivision ComplexLake Forest
- Architectural StyleCraftsman
- Num Of Parking Spaces2
- Parking FeaturesAttached, Garage Door Opener, Garage
- Property AttachedNo
LISTING UPDATED:
- StatusClosed
- MLS #10365142
- Days on Site59
- Taxes$0.01 / year
- HOA Fees$175 / month
- MLS TypeResidential
- Year Built2024
- Lot Size0.20 Acres
- CountryHouston
LISTING UPDATED:
- StatusClosed
- MLS #10365142
- Days on Site59
- Taxes$0.01 / year
- HOA Fees$175 / month
- MLS TypeResidential
- Year Built2024
- Lot Size0.20 Acres
- CountryHouston
Building Information for 326 E River Cane Run 23G
- StoriesTwo
- Year Built2024
- Lot Size0.2000 Acres
Payment Calculator
Term
Interest
Home Price
Down Payment
The Payment Calculator is for illustrative purposes only. Read More
Property Information for 326 E River Cane Run 23G
Summary
Location and General Information
- Community Features: Street Lights
- Directions: From Houston Lake Rd head West on Langston Rd, second right on Waxmyrtle Way into Lake Forest.
- Coordinates: 32.502717,-83.688974
School Information
- Elementary School: Langston Road
- Middle School: Mossy Creek
- High School: Perry
Taxes and HOA Information
- Parcel Number: 0P0880 023000
- Tax Year: 2024
- Association Fee Includes: Maintenance Grounds
- Tax Lot: 23G
Virtual Tour
Parking
- Open Parking: No
Interior and Exterior Features
Interior Features
- Cooling: Electric, Ceiling Fan(s), Central Air, Heat Pump
- Heating: Electric, Central, Heat Pump
- Appliances: Electric Water Heater, Dishwasher, Disposal, Microwave, Oven/Range (Combo), Stainless Steel Appliance(s)
- Basement: None
- Fireplace Features: Other, Factory Built
- Flooring: Tile, Carpet, Other
- Interior Features: Vaulted Ceiling(s), High Ceilings, Double Vanity, Entrance Foyer, Soaking Tub, Separate Shower, Tile Bath, Walk-In Closet(s)
- Levels/Stories: Two
- Window Features: Double Pane Windows
- Kitchen Features: Breakfast Area, Breakfast Bar, Kitchen Island, Pantry, Solid Surface Counters
- Foundation: Slab
- Total Half Baths: 1
- Bathrooms Total Integer: 3
- Bathrooms Total Decimal: 2
Exterior Features
- Construction Materials: Concrete, Other, Stone
- Patio And Porch Features: Patio, Porch
- Roof Type: Composition
- Security Features: Security System, Carbon Monoxide Detector(s), Smoke Detector(s)
- Laundry Features: Other
- Pool Private: No
Property
Utilities
- Sewer: Public Sewer
- Utilities: Underground Utilities
- Water Source: Public
Property and Assessments
- Home Warranty: Yes
- Property Condition: New Construction
Green Features
- Green Energy Efficient: Insulation, Thermostat, Windows
Lot Information
- Above Grade Finished Area: 2406
- Lot Features: Cul-De-Sac, Other
Multi Family
- # Of Units In Community: 23G
- Number of Units To Be Built: Square Feet
Rental
Rent Information
- Land Lease: Yes
Public Records for 326 E River Cane Run 23G
Tax Record
- 2024$0.01 ($0.00 / month)
Home Facts
- Beds4
- Baths2
- Total Finished SqFt2,406 SqFt
- Above Grade Finished2,406 SqFt
- StoriesTwo
- Lot Size0.2000 Acres
- StyleSingle Family Residence
- Year Built2024
- APN0P0880 023000
- CountyHouston
- Fireplaces1


