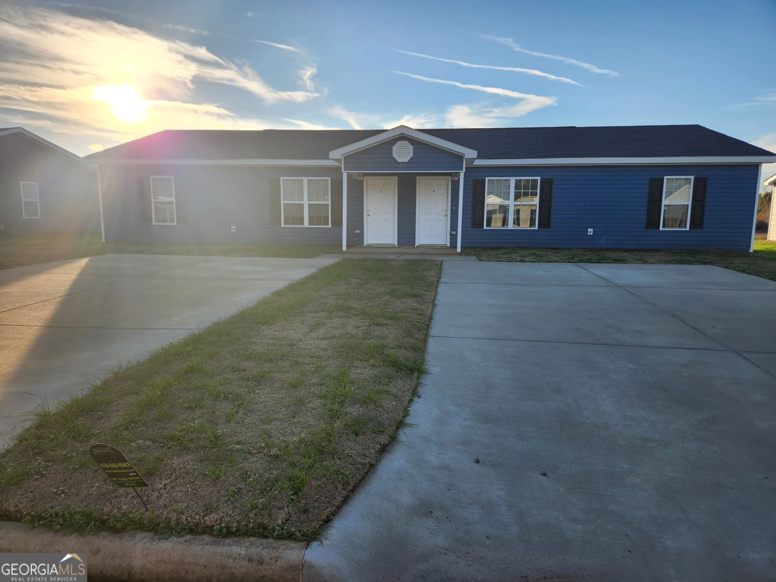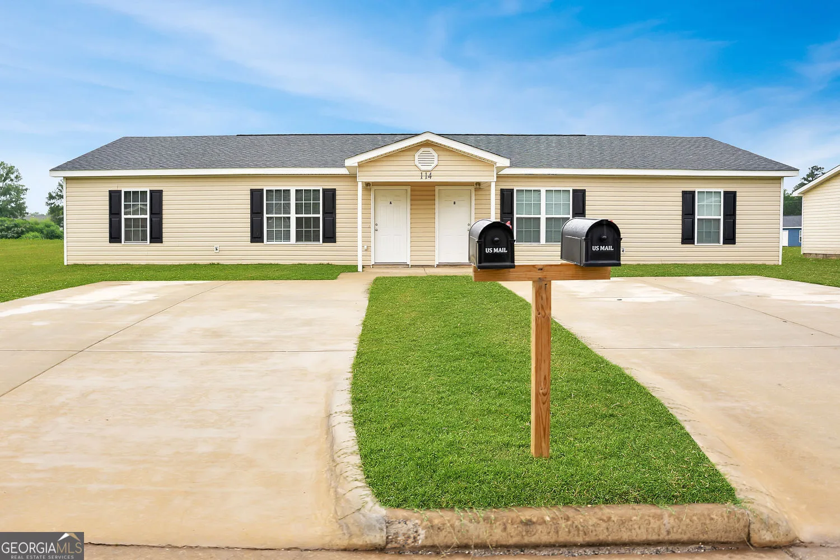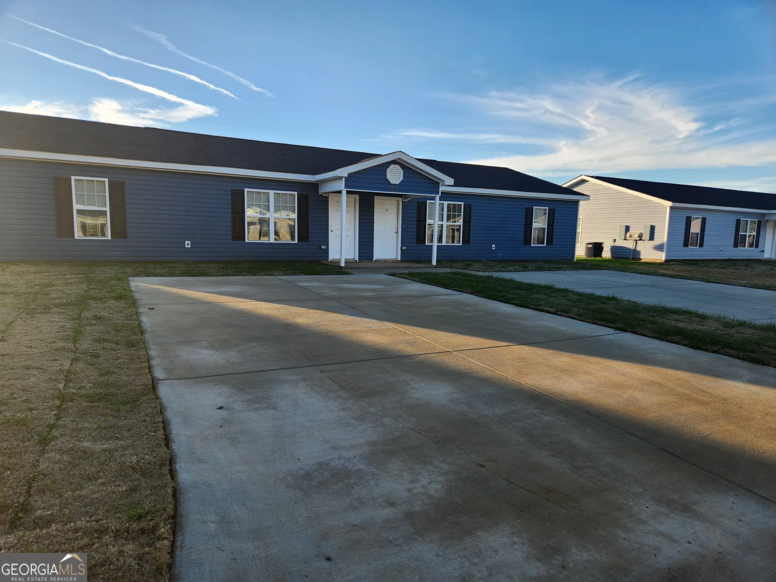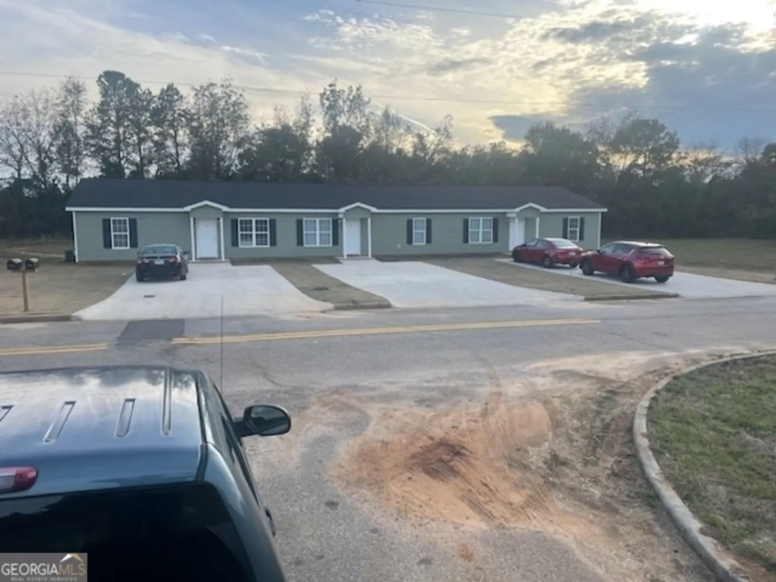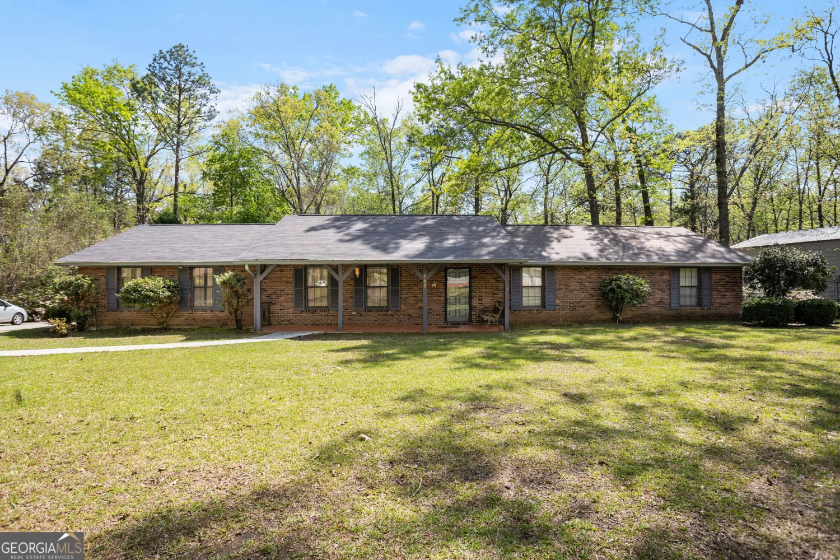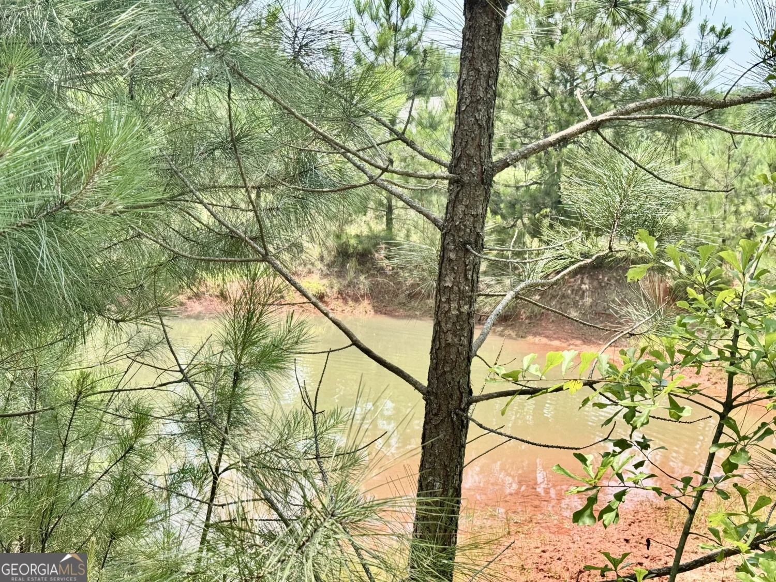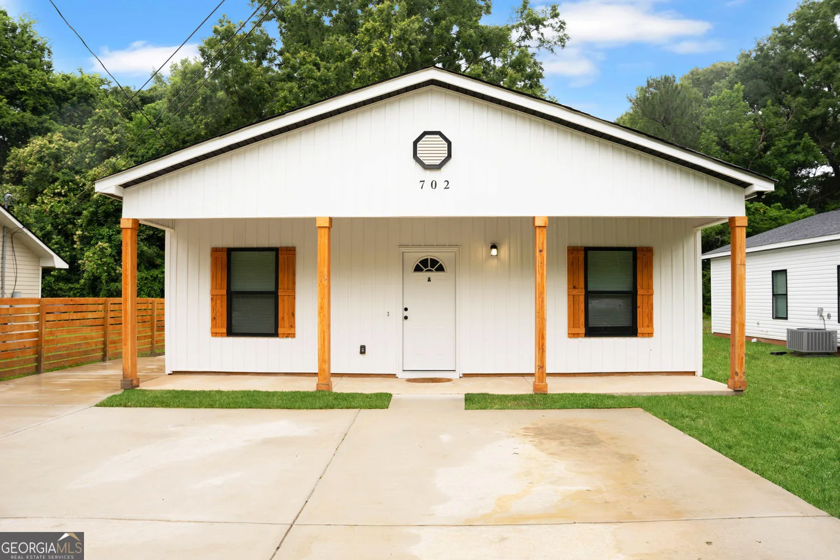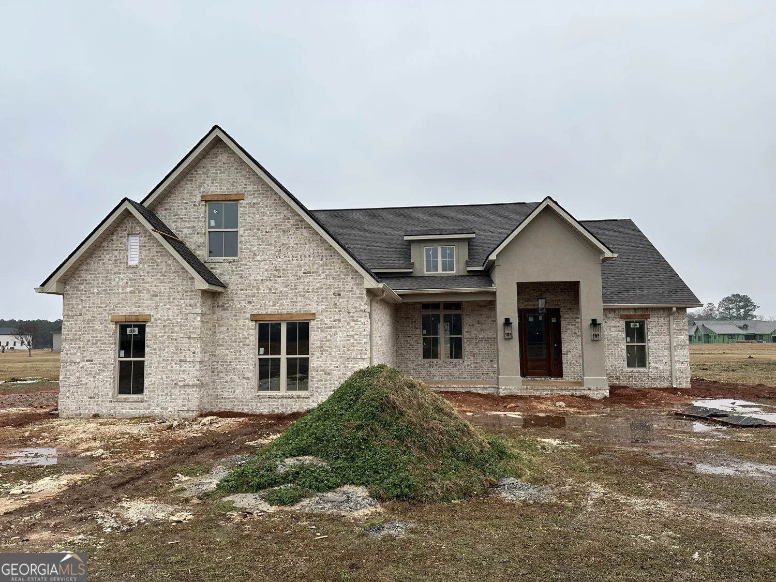293 northwoods driveFort Valley, GA 31030
293 northwoods driveFort Valley, GA 31030
Description
This is a custom built home sits on a cul-de-sac with over 3000 sf, 3 living areas, 4 nice bedrooms with walk-in closets and 3 full baths (2 of which are remarkable!), 2 fireplaces, a 2-bay garage, MAGNIFICENT kitchen with stone coat custom countertops, double oven, gas cook top, amazing deck, master bedroom with and upgraded tile shower, and a balcony that overlooks the almost 2 acres that come with it and so much more! Seeing is believing! Two new A/C systems, new water heater, AND a brand new roof installed!
Property Details for 293 Northwoods Drive
- Subdivision ComplexNorthwoods
- Architectural StyleOther
- ExteriorBalcony
- Num Of Parking Spaces2
- Parking FeaturesAttached, Garage Door Opener, Garage, Kitchen Level
- Property AttachedNo
LISTING UPDATED:
- StatusActive
- MLS #10365557
- Days on Site258
- Taxes$2,650.45 / year
- MLS TypeResidential
- Year Built1988
- Lot Size1.90 Acres
- CountryPeach
LISTING UPDATED:
- StatusActive
- MLS #10365557
- Days on Site258
- Taxes$2,650.45 / year
- MLS TypeResidential
- Year Built1988
- Lot Size1.90 Acres
- CountryPeach
Building Information for 293 Northwoods Drive
- StoriesThree Or More
- Year Built1988
- Lot Size1.9000 Acres
Payment Calculator
Term
Interest
Home Price
Down Payment
The Payment Calculator is for illustrative purposes only. Read More
Property Information for 293 Northwoods Drive
Summary
Location and General Information
- Community Features: None
- Directions: From I-75 take the hwy 96 exit, and head west. Make a right onto Oakland heights pkwy. Make a slight right onto hwy 341. Take a right onto Woolfolk rd. Follow that until you make a right onto Northwoods dr. Home will be in the culdesac on the left.
- Coordinates: 32.596476,-83.892051
School Information
- Elementary School: Hunt
- Middle School: Fort Valley
- High School: Peach County
Taxes and HOA Information
- Parcel Number: 015D 056
- Tax Year: 2023
- Association Fee Includes: None
- Tax Lot: 6 & 7
Virtual Tour
Parking
- Open Parking: No
Interior and Exterior Features
Interior Features
- Cooling: Central Air
- Heating: Central
- Appliances: Cooktop, Dishwasher, Double Oven, Disposal
- Basement: Finished
- Flooring: Tile, Carpet, Laminate, Other, Vinyl
- Interior Features: Bookcases, High Ceilings, Double Vanity, Tile Bath, Walk-In Closet(s), Master On Main Level, Split Bedroom Plan
- Levels/Stories: Three Or More
- Window Features: Double Pane Windows, Bay Window(s)
- Kitchen Features: Breakfast Room, Kitchen Island, Pantry, Solid Surface Counters
- Main Bedrooms: 1
- Bathrooms Total Integer: 3
- Main Full Baths: 1
- Bathrooms Total Decimal: 3
Exterior Features
- Accessibility Features: Accessible Doors, Accessible Entrance, Accessible Hallway(s)
- Construction Materials: Wood Siding
- Fencing: Chain Link
- Patio And Porch Features: Deck
- Roof Type: Composition
- Laundry Features: In Hall
- Pool Private: No
Property
Utilities
- Sewer: Septic Tank
- Utilities: Electricity Available
- Water Source: Public
Property and Assessments
- Home Warranty: Yes
- Property Condition: Resale
Green Features
Lot Information
- Above Grade Finished Area: 3229
- Lot Features: Cul-De-Sac, Private
Multi Family
- Number of Units To Be Built: Square Feet
Rental
Rent Information
- Land Lease: Yes
Public Records for 293 Northwoods Drive
Tax Record
- 2023$2,650.45 ($220.87 / month)
Home Facts
- Beds4
- Baths3
- Total Finished SqFt3,373 SqFt
- Above Grade Finished3,229 SqFt
- Below Grade Finished144 SqFt
- StoriesThree Or More
- Lot Size1.9000 Acres
- StyleSingle Family Residence
- Year Built1988
- APN015D 056
- CountyPeach
- Fireplaces2


