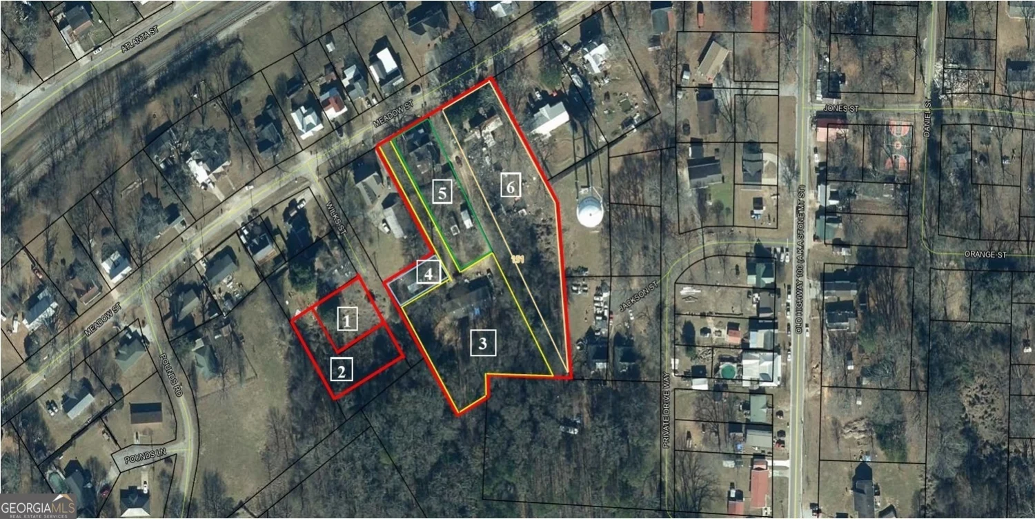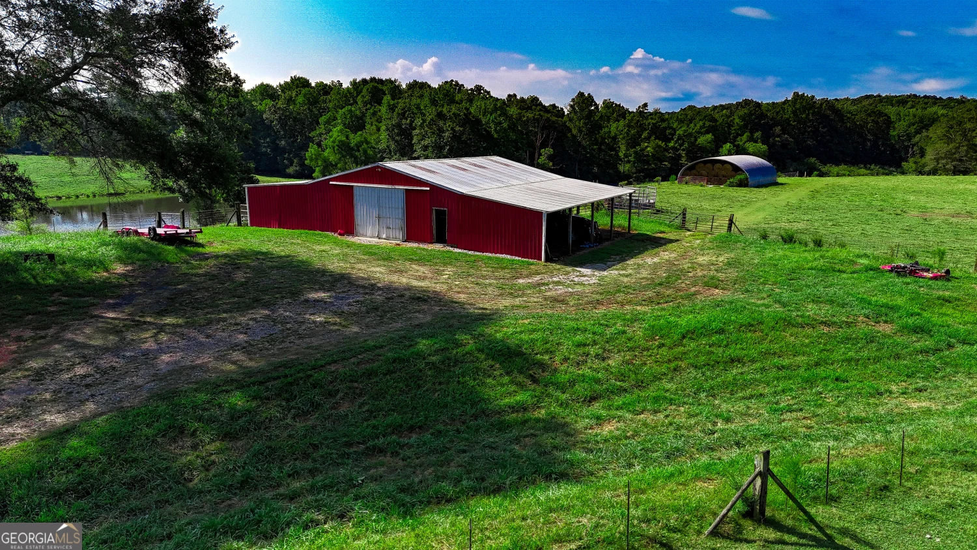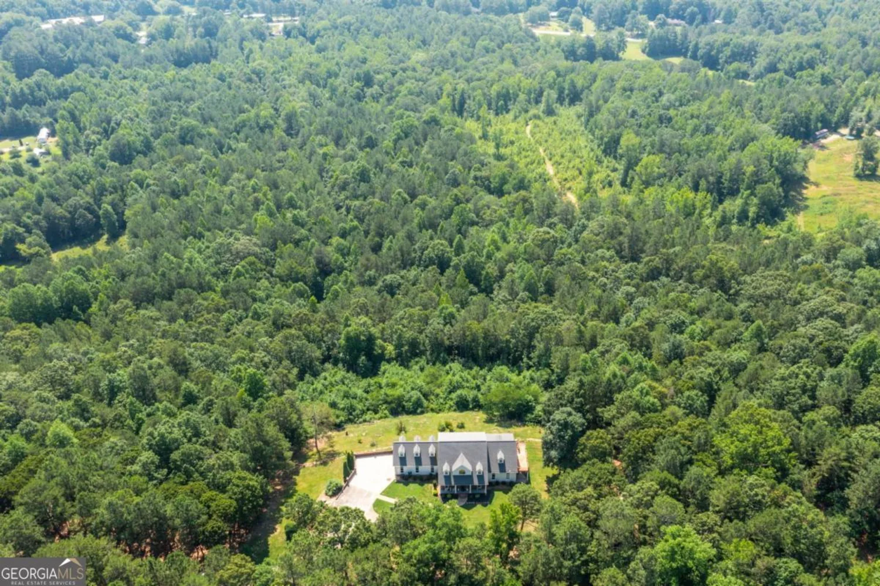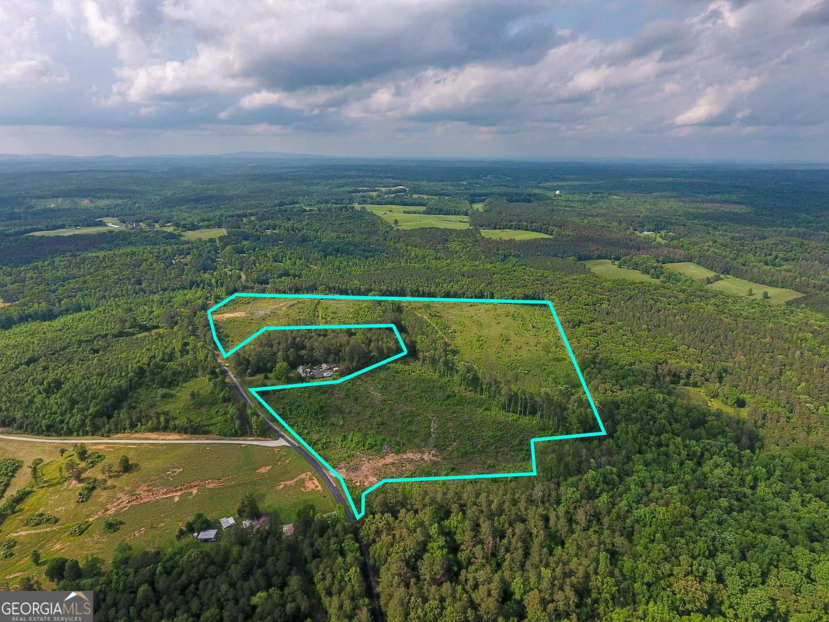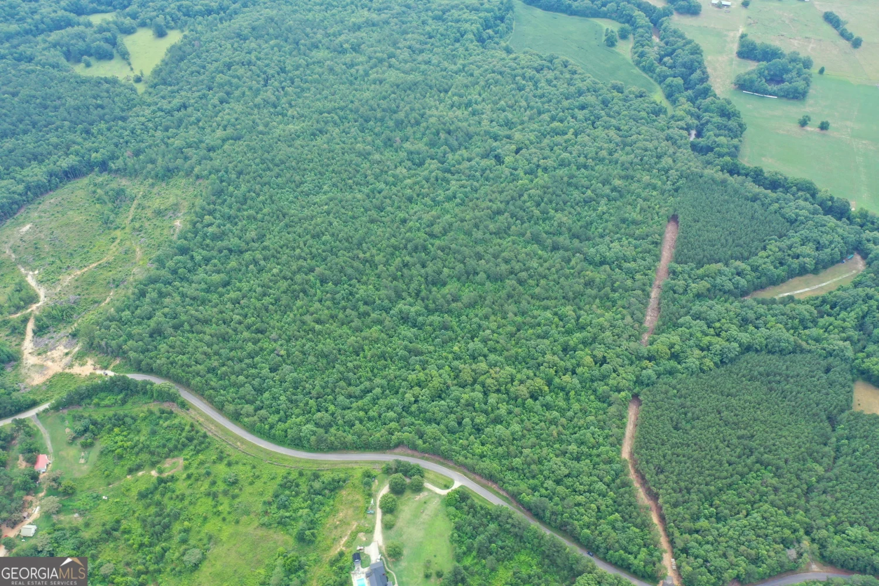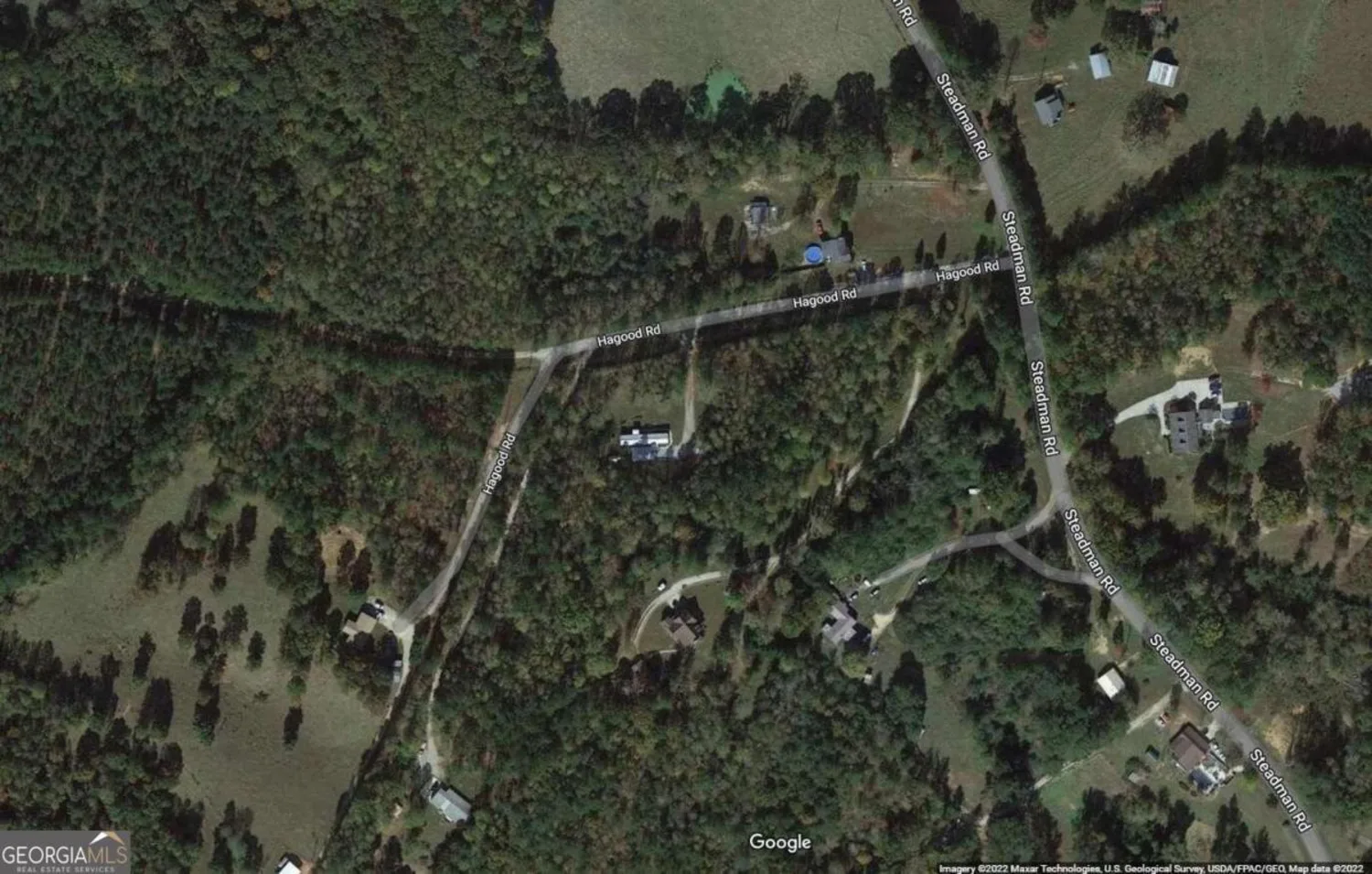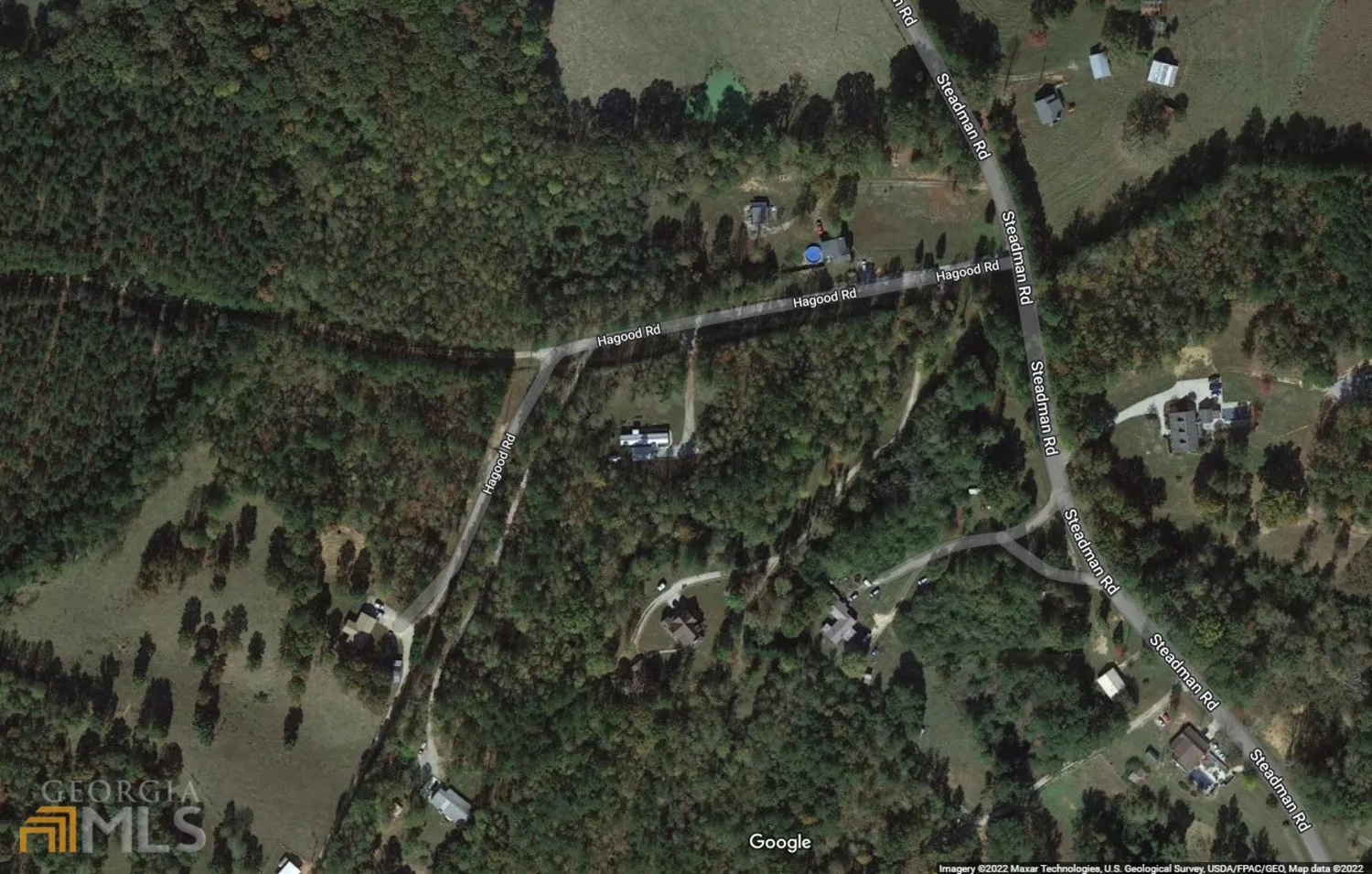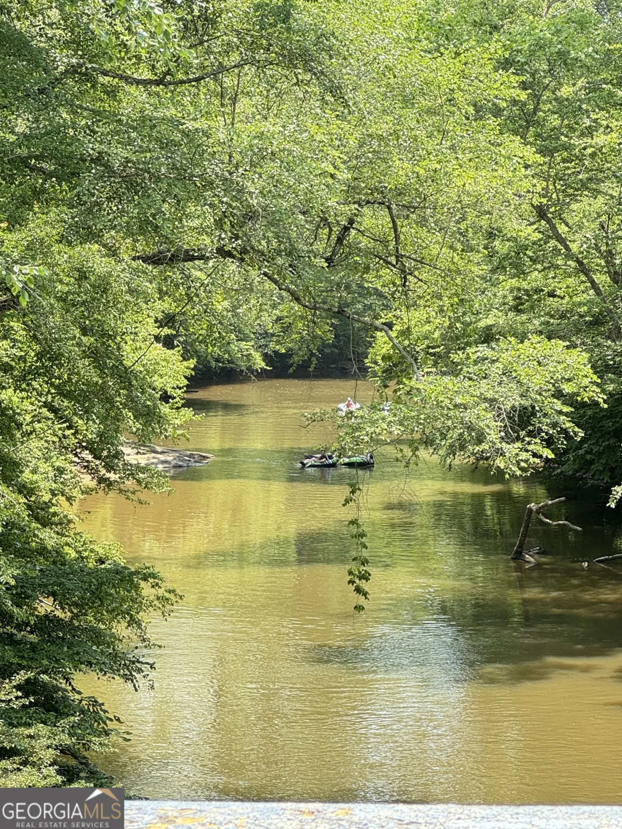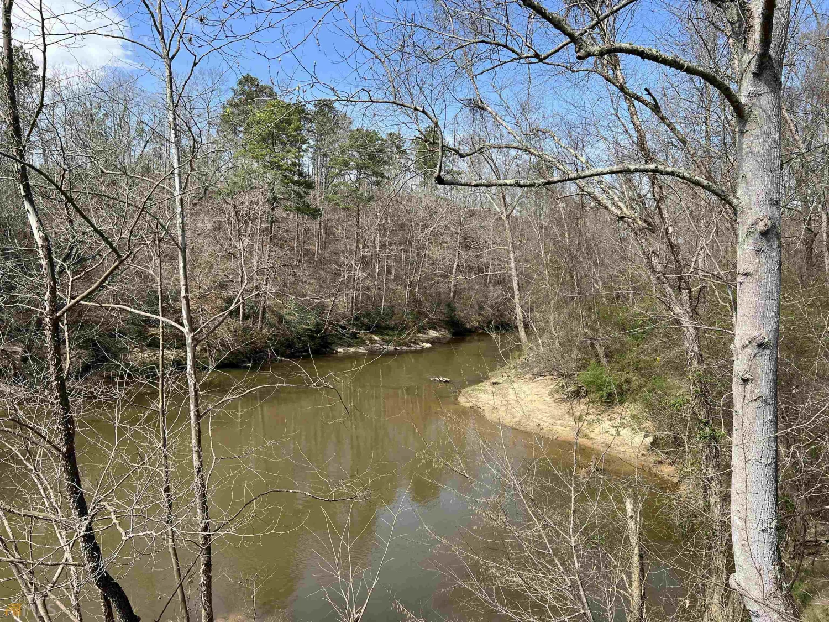293 highland driveTallapoosa, GA 30176
293 highland driveTallapoosa, GA 30176
Description
Welcome Home! Once in a lifetime chance to own this AMAZING ESTATE! This wonderful craftsman built home, with high end construction materials, offers true elegance with elements of both luxury & comfort -- all nestled on 5.13 acres with in-ground pool at the end of a quiet street. Tucked away in a delightful well established neighborhood. Privacy galore - call all of your friends & family, the holidays are around the corner! A grand circular drive brings you to the front door -- ready for this -- Bookend Garages -- yes -- one on each end of the home -- 3 bays on far left, 2 bays on far right, not to mention a lower level for all of your nature & water loving toys! Entertainers dream with open & flowing plan - primary on main with amazing en-suite bath. Upper level with two oversized bedrooms, each with private bath AND a teen loft! A true 2 bedroom, 2 full bath in-law/guest apartment on main as well! Multigenerational living at it's BEST if needed! Terrace level offers your 3rd level of living with private entrance, family room, dining area, large bedroom, full bath and kitchen (plumbing & electrical all set - plug & play your sink & range) everything else is ready!! Talk about where nature is ushered in! Directly outside find your open entertainment area w/custom built kidney shaped pool & waterfall & fire pit area! Vacation From Home! Property offers the gracious 5.13 acres with easy to maintain front & side lawns, most of rear lot is wooded for ease of care as well -- creek located at back of property. This is a true MUST SEE before you decide !
Property Details for 293 Highland Drive
- Subdivision ComplexNone
- Architectural StyleCraftsman
- Num Of Parking Spaces4
- Parking FeaturesGarage, Garage Door Opener, Kitchen Level, Side/Rear Entrance
- Property AttachedNo
LISTING UPDATED:
- StatusClosed
- MLS #10367015
- Days on Site104
- Taxes$9,612 / year
- MLS TypeResidential
- Year Built2010
- Lot Size5.13 Acres
- CountryHaralson
LISTING UPDATED:
- StatusClosed
- MLS #10367015
- Days on Site104
- Taxes$9,612 / year
- MLS TypeResidential
- Year Built2010
- Lot Size5.13 Acres
- CountryHaralson
Building Information for 293 Highland Drive
- StoriesThree Or More
- Year Built2010
- Lot Size5.1300 Acres
Payment Calculator
Term
Interest
Home Price
Down Payment
The Payment Calculator is for illustrative purposes only. Read More
Property Information for 293 Highland Drive
Summary
Location and General Information
- Community Features: None
- Directions: GPS Friendly
- Coordinates: 33.766992,-85.279476
School Information
- Elementary School: Tallapoosa Primary
- Middle School: Haralson County
- High School: Haralson County
Taxes and HOA Information
- Parcel Number: 00330051
- Tax Year: 2023
- Association Fee Includes: None
Virtual Tour
Parking
- Open Parking: No
Interior and Exterior Features
Interior Features
- Cooling: Central Air
- Heating: Central
- Appliances: Dishwasher, Double Oven, Electric Water Heater, Microwave, Stainless Steel Appliance(s)
- Basement: Bath Finished, Daylight, Finished, Full
- Flooring: Hardwood, Stone
- Interior Features: Bookcases, Double Vanity, High Ceilings, In-Law Floorplan, Master On Main Level, Tile Bath, Tray Ceiling(s), Vaulted Ceiling(s), Walk-In Closet(s), Wet Bar
- Levels/Stories: Three Or More
- Other Equipment: Home Theater
- Kitchen Features: Breakfast Bar, Kitchen Island, Pantry, Second Kitchen, Solid Surface Counters, Walk-in Pantry
- Main Bedrooms: 3
- Total Half Baths: 1
- Bathrooms Total Integer: 7
- Main Full Baths: 3
- Bathrooms Total Decimal: 6
Exterior Features
- Construction Materials: Brick, Other, Stone
- Patio And Porch Features: Deck, Patio, Porch, Screened
- Pool Features: In Ground, Salt Water
- Roof Type: Composition
- Security Features: Security System, Smoke Detector(s)
- Spa Features: Bath
- Laundry Features: Common Area
- Pool Private: No
Property
Utilities
- Sewer: Public Sewer
- Utilities: Cable Available, Electricity Available, High Speed Internet, Natural Gas Available, Phone Available, Sewer Connected, Water Available
- Water Source: Public
- Electric: Generator
Property and Assessments
- Home Warranty: Yes
- Property Condition: Resale
Green Features
Lot Information
- Above Grade Finished Area: 7772
- Lot Features: City Lot, Level, Private
Multi Family
- Number of Units To Be Built: Square Feet
Rental
Rent Information
- Land Lease: Yes
Public Records for 293 Highland Drive
Tax Record
- 2023$9,612.00 ($801.00 / month)
Home Facts
- Beds5
- Baths6
- Total Finished SqFt7,772 SqFt
- Above Grade Finished7,772 SqFt
- StoriesThree Or More
- Lot Size5.1300 Acres
- StyleSingle Family Residence
- Year Built2010
- APN00330051
- CountyHaralson


