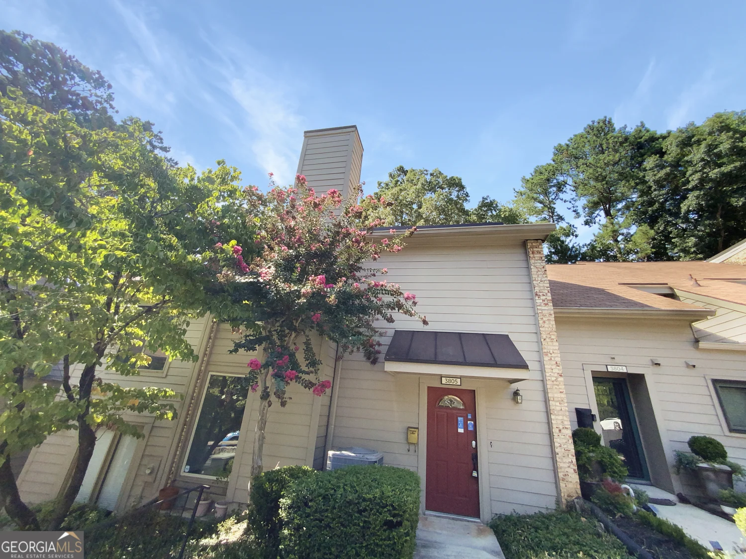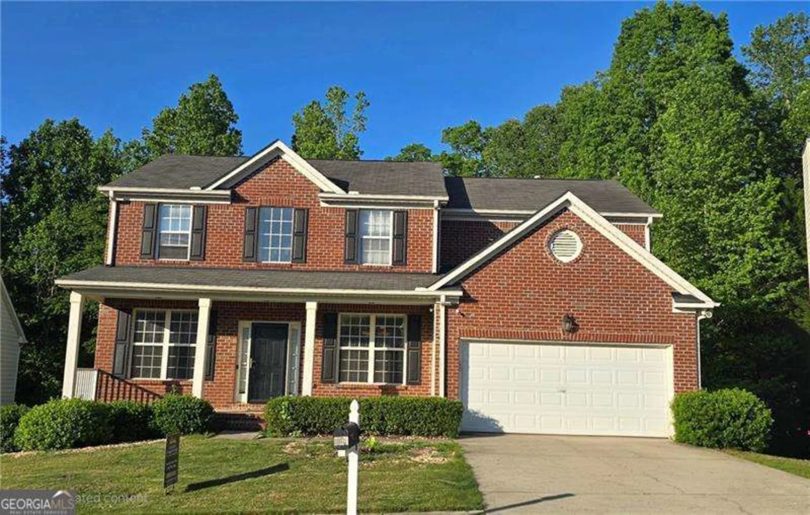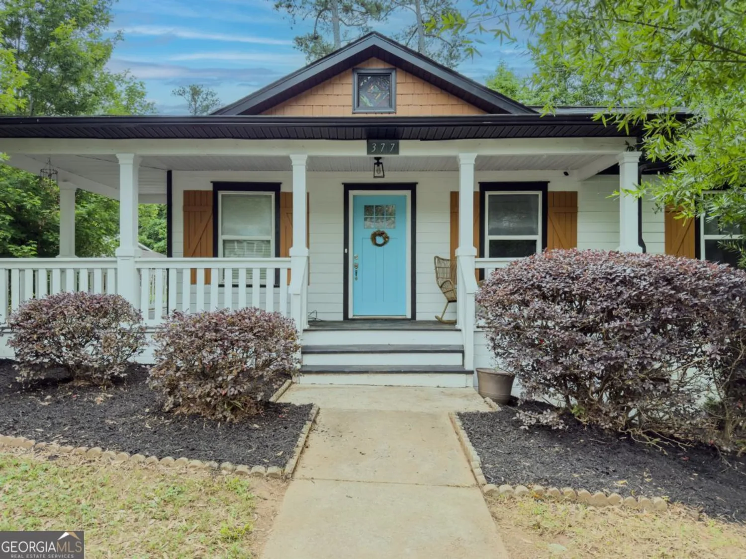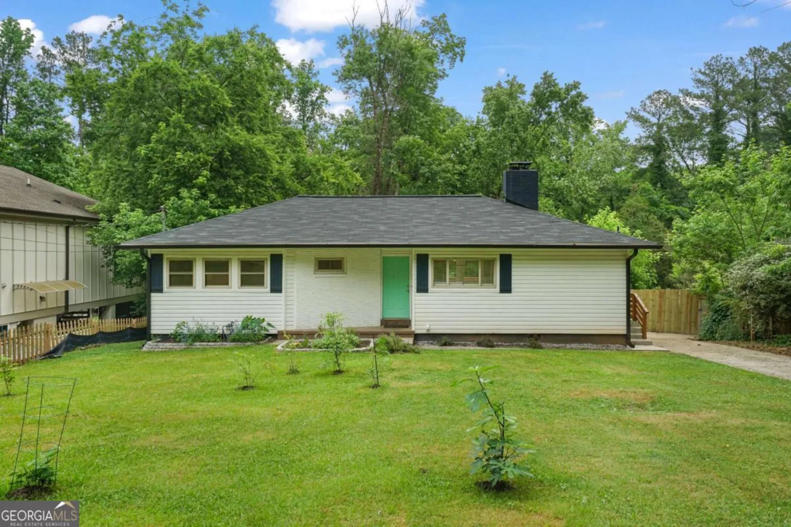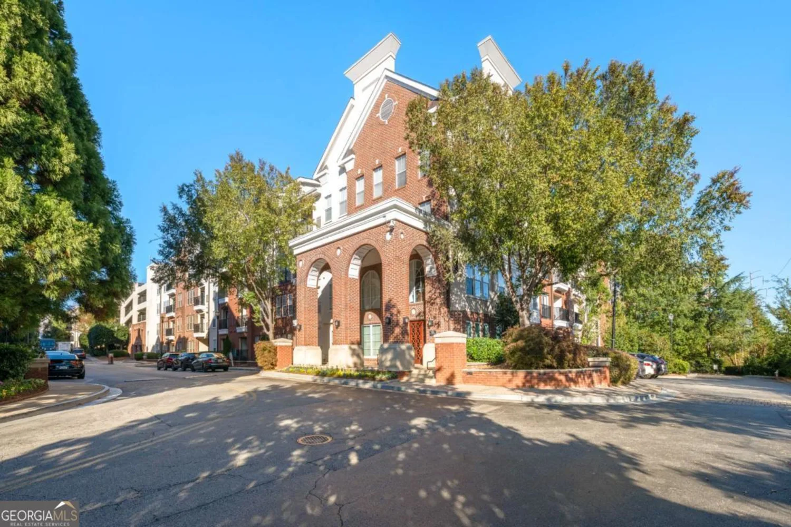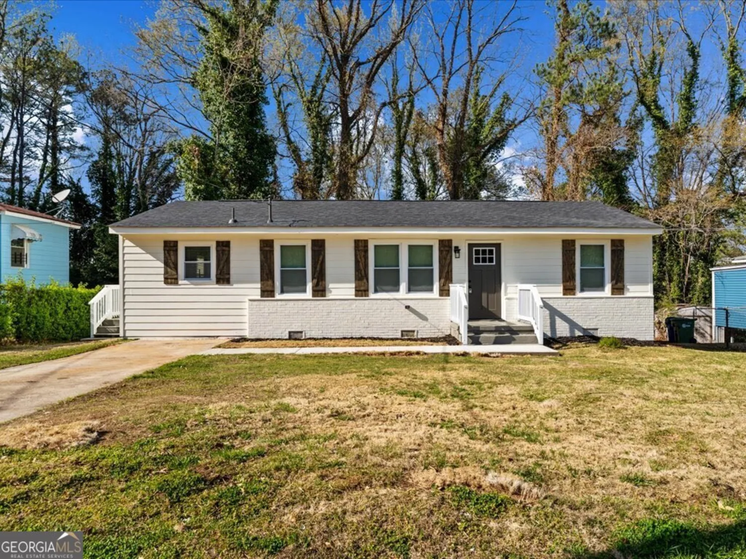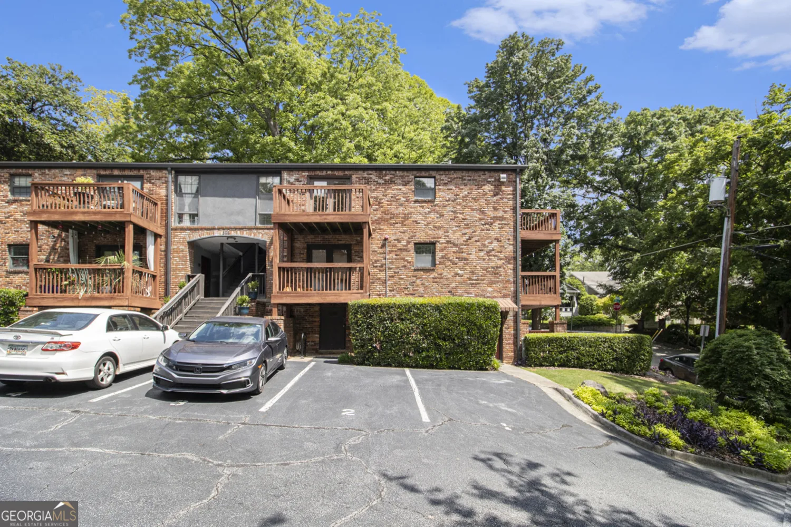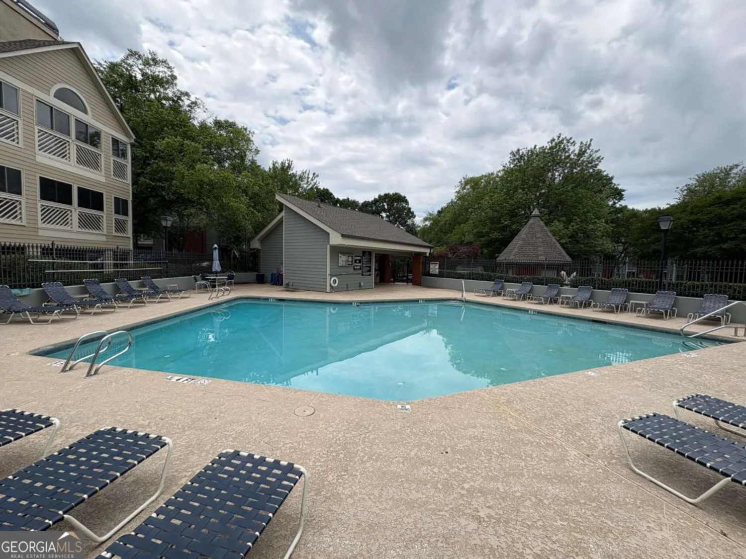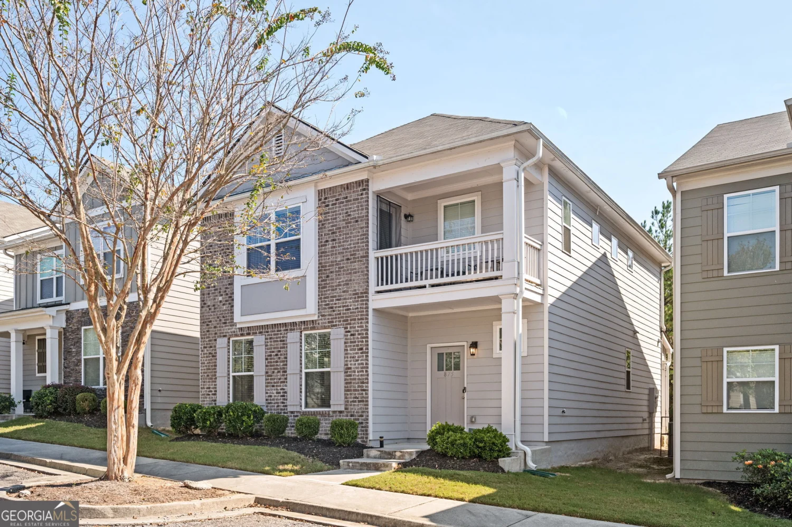923 peachtree street ne 927Atlanta, GA 30309
923 peachtree street ne 927Atlanta, GA 30309
Description
Experience premium Midtown living at Metropolis! This thoughtfully designed floor plan features a wall that separates the living area from the bedroom, adding a unique architectural touch while maintaining an open and airy feel. Rich walnut hardwood floors extend throughout the entire living space, enhancing the warm and inviting atmosphere. A wall of floor-to-ceiling windows opens to a spacious balcony, offering stunning southwest views of the Midtown skyline. The open kitchen is equipped with a stainless steel appliance suite, complemented by cherry wood cabinets, absolute black granite countertops, and a ceramic backsplash. The bedroom area boasts a large walk-in closet, providing ample storage. A laundry closet with a full-sized stack washer and dryer is conveniently located just off the primary bathroom. Metropolis is renowned for its exceptional amenities, including Club M, a state-of-the-art fitness center, a large sky deck with fire pits and grilling stations, and a saltwater Olympic-sized pool. Residents also benefit from 24/7 concierge services, on-site property management, and maintenance staff. Located just steps from Marta, The Fox Theatre, an array of restaurants and grocery stores, The Woodruff Arts Center, and Piedmont Park, Metropolis offers an unbeatable urban lifestyle.
Property Details for 923 Peachtree Street NE 927
- Subdivision ComplexMetropolis
- Architectural StyleContemporary
- ExteriorBalcony
- Num Of Parking Spaces1
- Parking FeaturesAssigned
- Property AttachedYes
- Waterfront FeaturesNo Dock Or Boathouse
LISTING UPDATED:
- StatusPending
- MLS #10371574
- Days on Site260
- Taxes$4,729 / year
- HOA Fees$4,548 / month
- MLS TypeResidential
- Year Built2003
- CountryFulton
LISTING UPDATED:
- StatusPending
- MLS #10371574
- Days on Site260
- Taxes$4,729 / year
- HOA Fees$4,548 / month
- MLS TypeResidential
- Year Built2003
- CountryFulton
Building Information for 923 Peachtree Street NE 927
- StoriesOne
- Year Built2003
- Lot Size0.0160 Acres
Payment Calculator
Term
Interest
Home Price
Down Payment
The Payment Calculator is for illustrative purposes only. Read More
Property Information for 923 Peachtree Street NE 927
Summary
Location and General Information
- Community Features: Clubhouse, Fitness Center, Pool
- Directions: Take Peachtree Street to Peachtree Place, parking garage entrance is off of Peachtree Place. There is a 15-minute parking option at the lobby or you can park in the retail parking area, you will need to pay for parking.
- View: City
- Coordinates: 33.780404,-84.383458
School Information
- Elementary School: Springdale Park
- Middle School: David T Howard
- High School: Grady
Taxes and HOA Information
- Parcel Number: 17 010600083490
- Tax Year: 2023
- Association Fee Includes: Maintenance Grounds, Reserve Fund
Virtual Tour
Parking
- Open Parking: No
Interior and Exterior Features
Interior Features
- Cooling: Central Air
- Heating: Central
- Appliances: Stainless Steel Appliance(s)
- Basement: None
- Flooring: Hardwood
- Interior Features: High Ceilings
- Levels/Stories: One
- Main Bedrooms: 1
- Bathrooms Total Integer: 1
- Main Full Baths: 1
- Bathrooms Total Decimal: 1
Exterior Features
- Construction Materials: Concrete
- Patio And Porch Features: Deck
- Roof Type: Other
- Security Features: Fire Sprinkler System
- Laundry Features: Laundry Closet
- Pool Private: No
Property
Utilities
- Sewer: Public Sewer
- Utilities: Underground Utilities
- Water Source: Public
Property and Assessments
- Home Warranty: Yes
- Property Condition: Resale
Green Features
- Green Energy Efficient: Appliances
Lot Information
- Above Grade Finished Area: 696
- Common Walls: 2+ Common Walls
- Lot Features: Zero Lot Line
- Waterfront Footage: No Dock Or Boathouse
Multi Family
- # Of Units In Community: 927
- Number of Units To Be Built: Square Feet
Rental
Rent Information
- Land Lease: Yes
Public Records for 923 Peachtree Street NE 927
Tax Record
- 2023$4,729.00 ($394.08 / month)
Home Facts
- Beds1
- Baths1
- Total Finished SqFt696 SqFt
- Above Grade Finished696 SqFt
- StoriesOne
- Lot Size0.0160 Acres
- StyleCondominium
- Year Built2003
- APN17 010600083490
- CountyFulton


