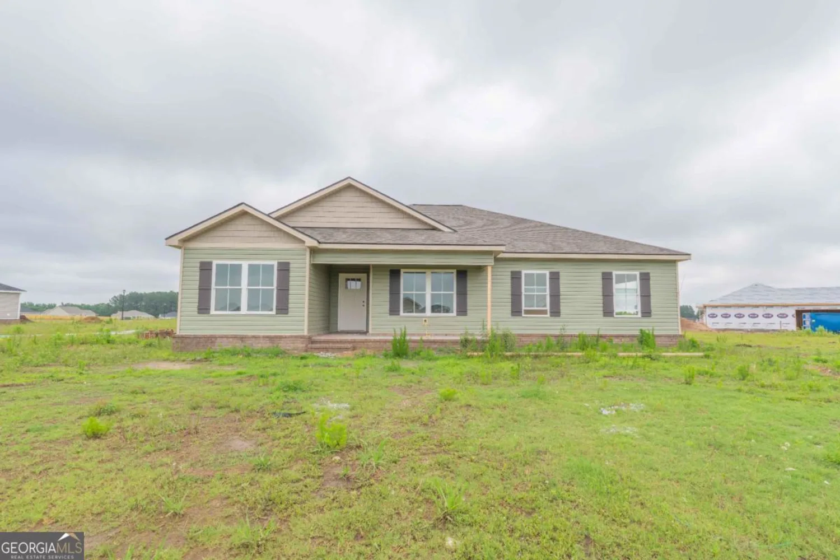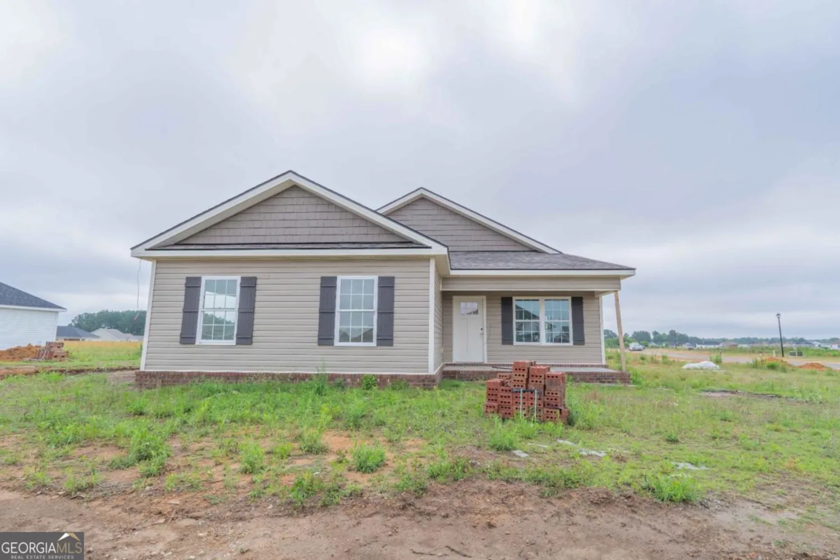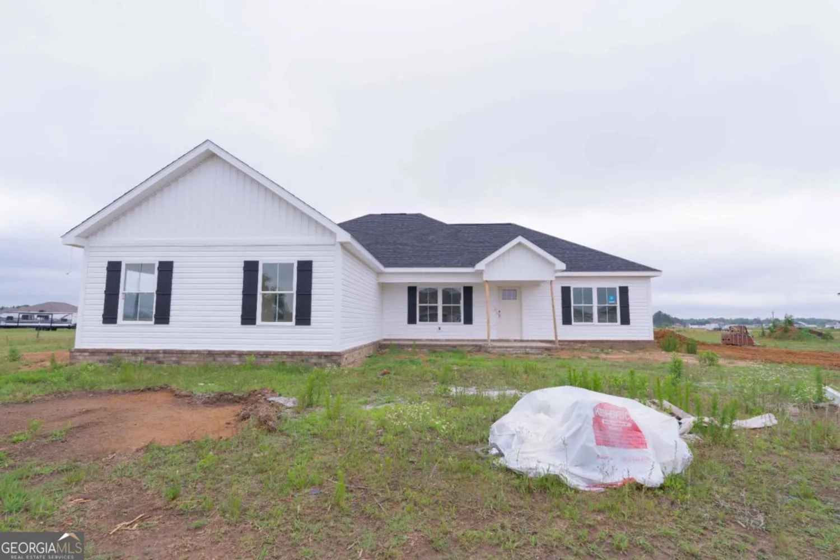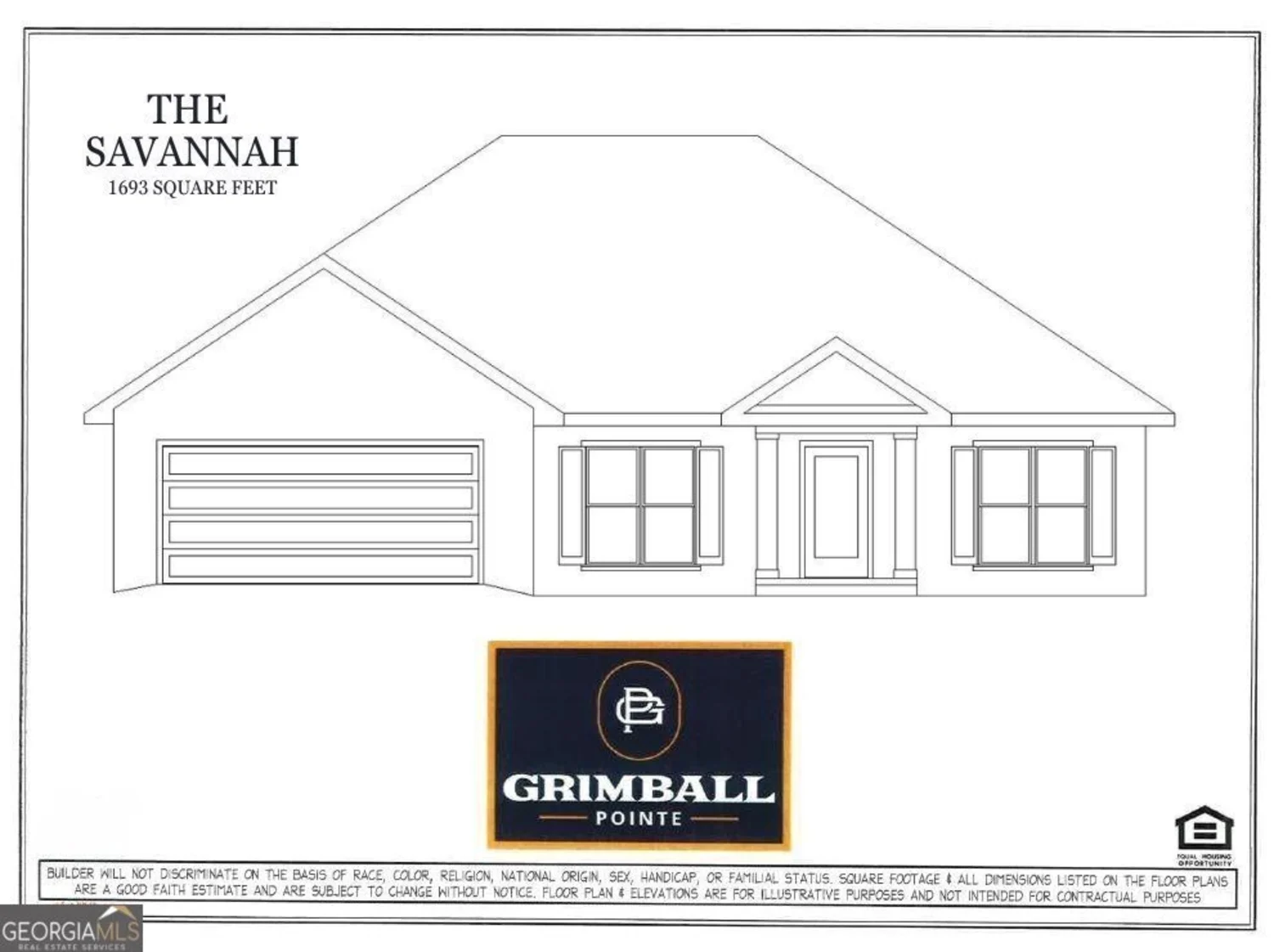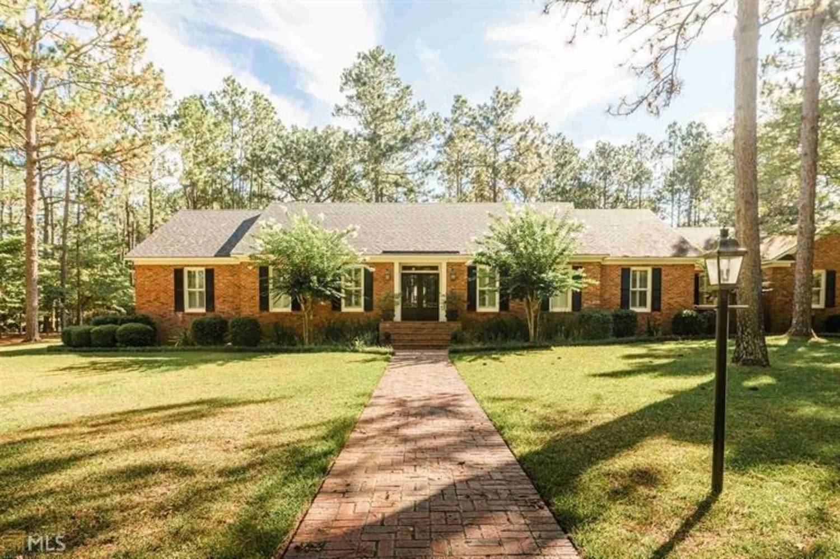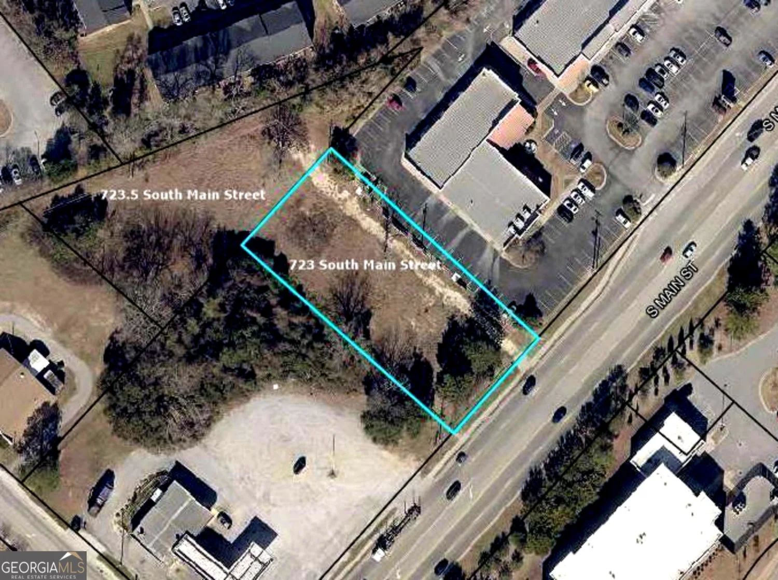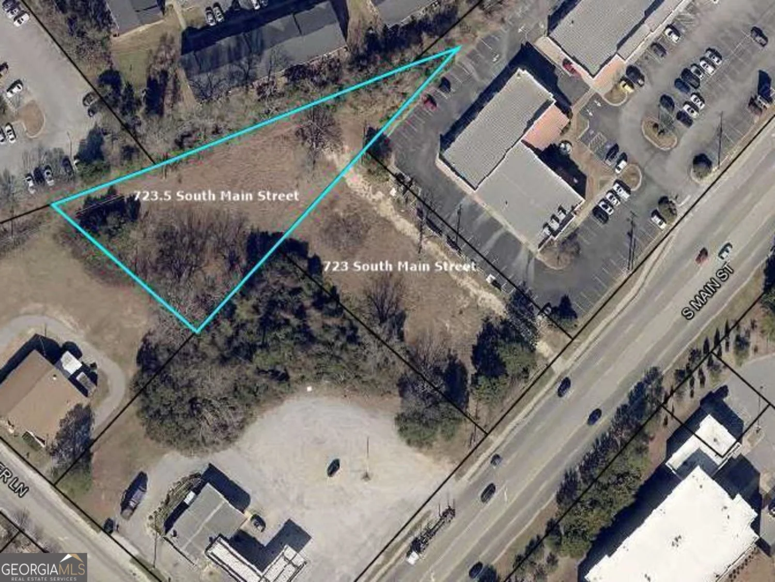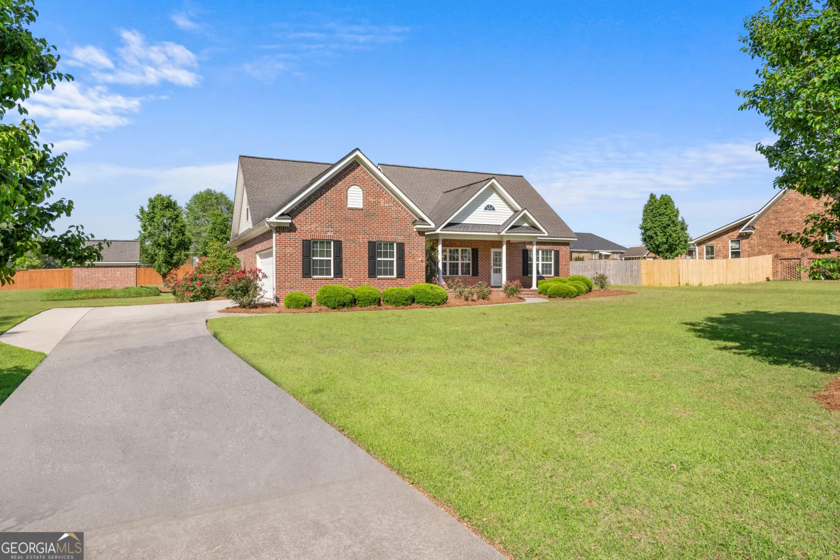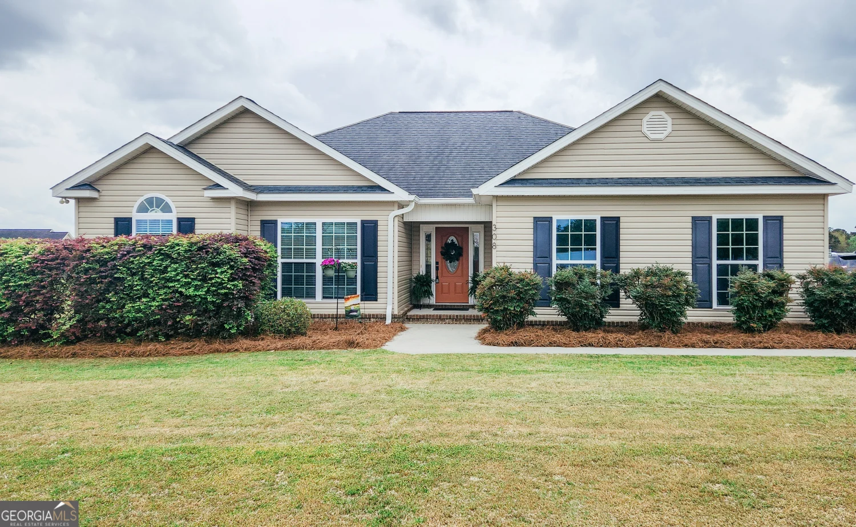1019 golf club roadStatesboro, GA 30458
1019 golf club roadStatesboro, GA 30458
Description
Are you a golf enthusiast searching for a perfect home that blends luxury with comfort? Look no further! This stunning property overlooking the 15th Fairway at the Georgia Southern Golf Course at Meadow Lakes is the ideal haven for both golf lovers and those who appreciate a beautifully maintained home. Enjoy panoramic views of the lush 15th Fairway right from your backyard. The beautifully landscaped yard, featuring mature shrubs and flowering plants, creates a serene atmosphere, perfect for bird watchers and nature enthusiasts. With 4 bedrooms, including a Primary Suite with an en-suite bathroom, separate shower, garden tub, and walk-in closet, this home offers ample space and comfort. The split-bedroom layout ensures privacy, with an additional bedroom on the same side as the Primary Suite, ideal for a nursery, office, or media room. The well-maintained home boasts hardwood floors in the foyer, formal dining room, great room, and Primary bedroom. The large Great Room, formal dining room, and kitchen with specialty lighting, cold water filtration system, and stainless steel appliances provide a perfect setting for entertaining. Relax on the expansive screened-in porch with light-filtering roller shades or on the large front porch, perfect for enjoying quiet moments. The backyard is beautifully landscaped and includes an in-ground sprinkler system with 6 zones, a spacious storage building (12 x 16) that matches the home, and 8 security cameras for peace of mind. The garage is equipped with upper cabinets for extra storage, ceiling fans, lights, and an insulated door. Recent updates include new lighting throughout the home, a refreshed fireplace face, professionally cleaned air conditioning ductwork, and a fresh coat of paint. Located near the hospital, Georgia Southern University, and just a few miles from I-16, this home offers both tranquility and accessibility. Don't miss out on the opportunity to make this exceptional property your new home!
Property Details for 1019 Golf Club Road
- Subdivision ComplexMeadow Lakes
- Architectural StyleTraditional
- ExteriorSprinkler System
- Num Of Parking Spaces2
- Parking FeaturesAttached, Garage Door Opener, Garage
- Property AttachedNo
LISTING UPDATED:
- StatusActive
- MLS #10374116
- Days on Site263
- Taxes$2,801.66 / year
- MLS TypeResidential
- Year Built2006
- Lot Size0.55 Acres
- CountryBulloch
LISTING UPDATED:
- StatusActive
- MLS #10374116
- Days on Site263
- Taxes$2,801.66 / year
- MLS TypeResidential
- Year Built2006
- Lot Size0.55 Acres
- CountryBulloch
Building Information for 1019 Golf Club Road
- StoriesOne
- Year Built2006
- Lot Size0.5500 Acres
Payment Calculator
Term
Interest
Home Price
Down Payment
The Payment Calculator is for illustrative purposes only. Read More
Property Information for 1019 Golf Club Road
Summary
Location and General Information
- Community Features: Street Lights
- Directions: From Statesboro, take Hwy 67 to Harville Road. Turn right and travel to Golf Club Road. House is on right. (Note) Harville Rd is currently closed for construction so take Hwy 67 to Josh Deal Road and cross over Harville to Golf Club Road.
- Coordinates: 32.361616,-81.778265
School Information
- Elementary School: Langston Chapel
- Middle School: Langston Chapel
- High School: Statesboro
Taxes and HOA Information
- Parcel Number: 093C000055 000
- Tax Year: 2023
- Association Fee Includes: None
- Tax Lot: 12
Virtual Tour
Parking
- Open Parking: No
Interior and Exterior Features
Interior Features
- Cooling: Electric, Ceiling Fan(s), Central Air
- Heating: Electric, Heat Pump
- Appliances: Dishwasher, Electric Water Heater, Microwave, Oven/Range (Combo), Refrigerator, Stainless Steel Appliance(s)
- Basement: None
- Fireplace Features: Family Room, Gas Starter
- Flooring: Carpet, Hardwood, Tile
- Interior Features: Double Vanity, Master On Main Level, Separate Shower, Soaking Tub, Split Bedroom Plan, Tray Ceiling(s), Vaulted Ceiling(s), Walk-In Closet(s)
- Levels/Stories: One
- Window Features: Double Pane Windows
- Kitchen Features: Breakfast Area, Pantry
- Foundation: Slab
- Main Bedrooms: 4
- Bathrooms Total Integer: 2
- Main Full Baths: 2
- Bathrooms Total Decimal: 2
Exterior Features
- Construction Materials: Vinyl Siding
- Fencing: Back Yard, Fenced
- Patio And Porch Features: Porch, Screened
- Roof Type: Composition
- Security Features: Smoke Detector(s)
- Laundry Features: Mud Room
- Pool Private: No
- Other Structures: Outbuilding
Property
Utilities
- Sewer: Septic Tank
- Utilities: Cable Available, Electricity Available, High Speed Internet, Phone Available, Underground Utilities, Water Available
- Water Source: Shared Well
Property and Assessments
- Home Warranty: Yes
- Property Condition: Resale
Green Features
Lot Information
- Above Grade Finished Area: 2324
- Lot Features: Level
Multi Family
- Number of Units To Be Built: Square Feet
Rental
Rent Information
- Land Lease: Yes
Public Records for 1019 Golf Club Road
Tax Record
- 2023$2,801.66 ($233.47 / month)
Home Facts
- Beds4
- Baths2
- Total Finished SqFt2,324 SqFt
- Above Grade Finished2,324 SqFt
- StoriesOne
- Lot Size0.5500 Acres
- StyleSingle Family Residence
- Year Built2006
- APN093C000055 000
- CountyBulloch
- Fireplaces1


