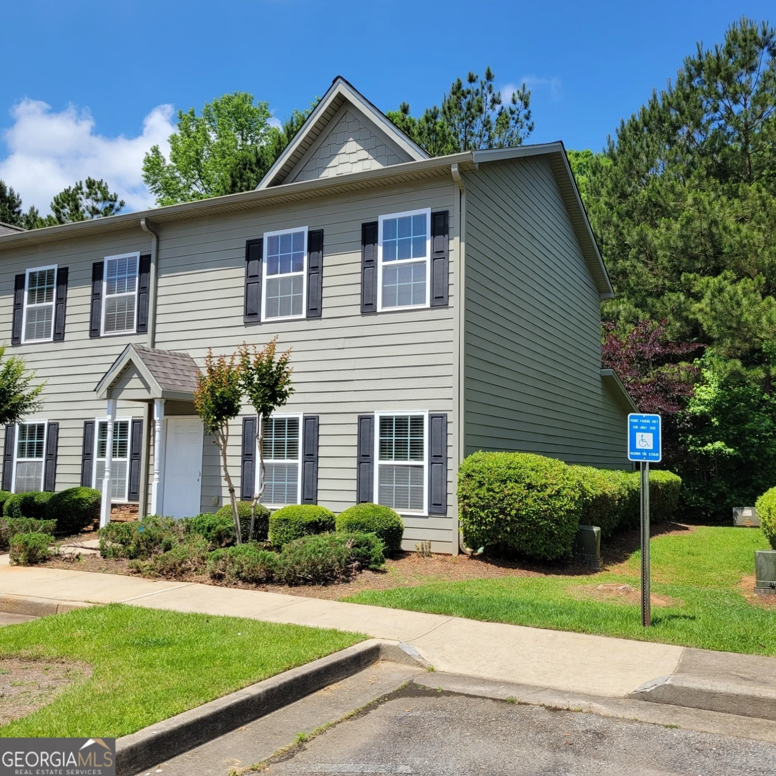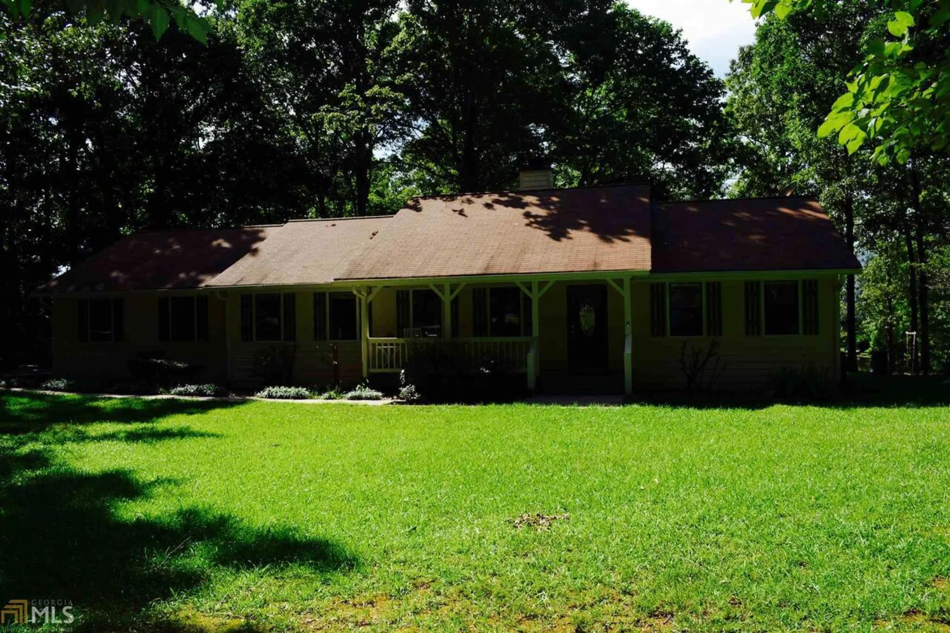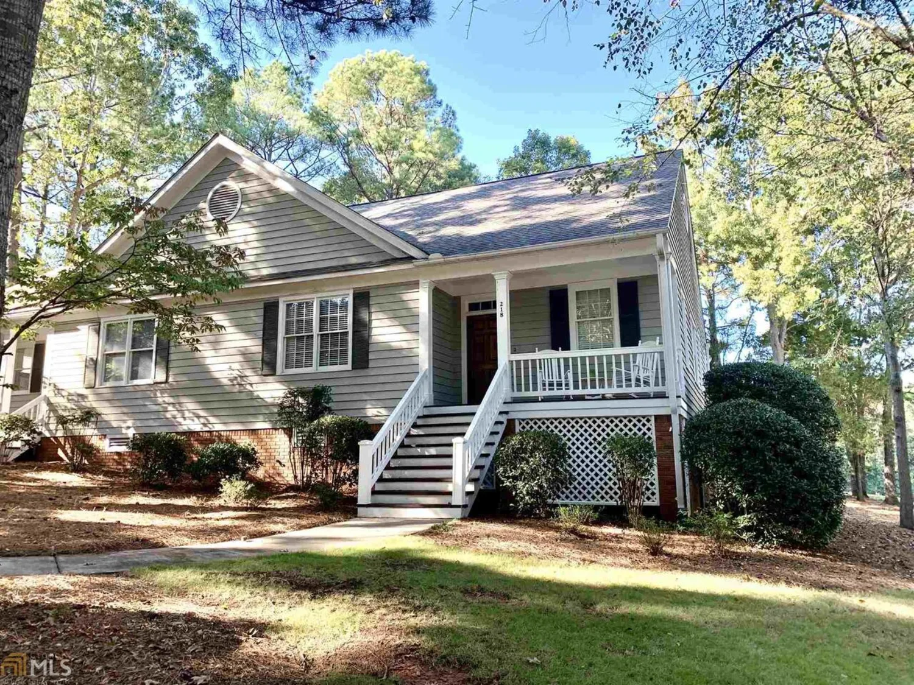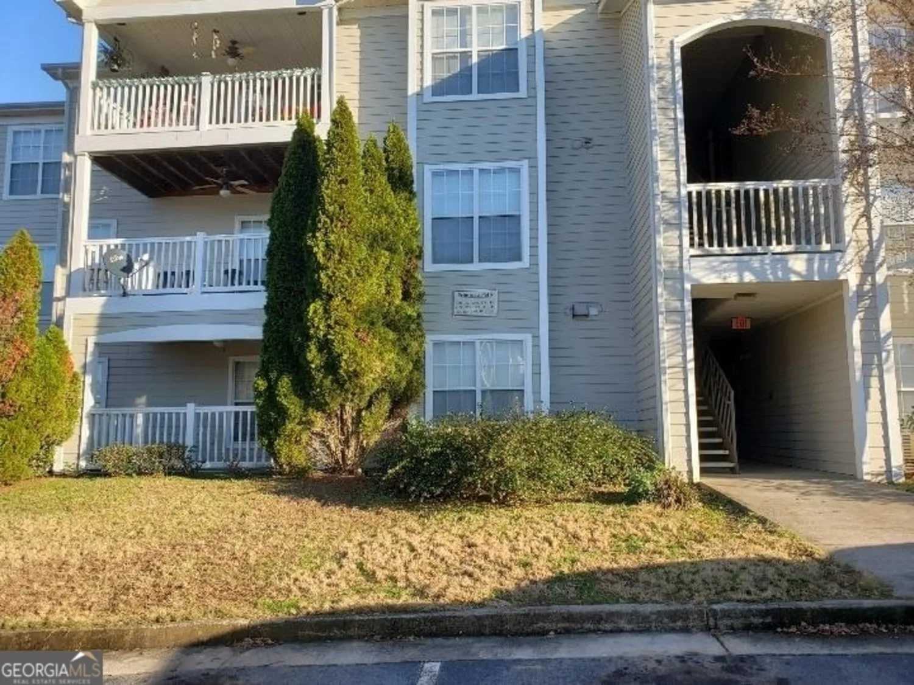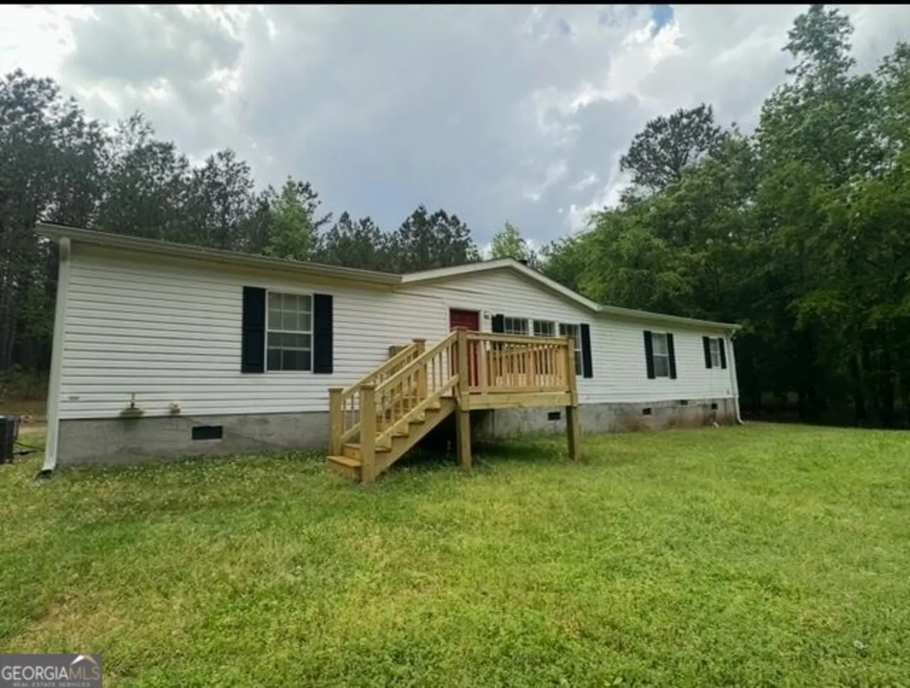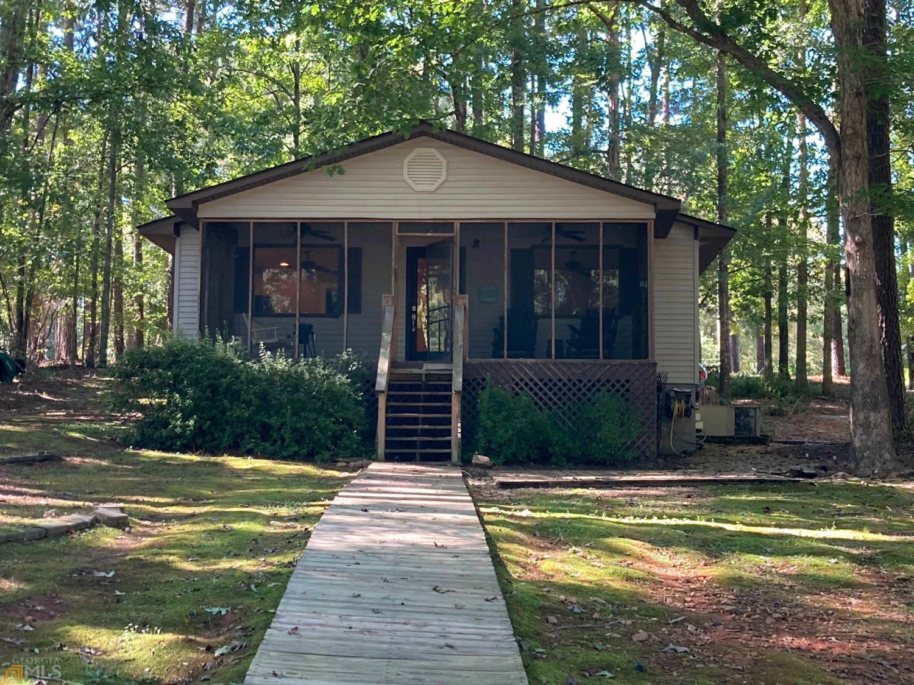121 harmony crossing suite 5Eatonton, GA 31024
121 harmony crossing suite 5Eatonton, GA 31024
Description
DAY-USE medical space available for lease at The Village at Harmony Crossing Medical Center. Only $1785 per month with everything included in the lease rate, including utilities and FFE. Suite 5 features 5 exam rooms, a procedure room, nurses station, waiting area/administration, private office, break area and 2 restrooms. Bring only your supplies and staff! Rental terms equate to approximately $400 per day of the week for a 36-60 month term. * Typical Exam Room will be equipped with an adjustable exam table, provider stool, power outlet on each wall, and two guest chairs. * Power, water, and wireless internet are included in rental rate * Break area includes sink, microwave, refrigerator, and table with chairs Suite 5 is 1500sf and is located between Pure Chiropractic and Lake Country Compounding. Tuesday through Friday are currently available.
Property Details for 121 Harmony Crossing SUITE 5
- Num Of Parking Spaces30
- Parking FeaturesPaved
- Property AttachedNo
LISTING UPDATED:
- StatusWithdrawn
- MLS #10375853
- Days on Site266
- MLS TypeCommercial Lease
- Year Built2024
- Lot Size0.29 Acres
- CountryPutnam
LISTING UPDATED:
- StatusWithdrawn
- MLS #10375853
- Days on Site266
- MLS TypeCommercial Lease
- Year Built2024
- Lot Size0.29 Acres
- CountryPutnam
Building Information for 121 Harmony Crossing SUITE 5
- Year Built2024
- Lot Size0.2900 Acres
Payment Calculator
Term
Interest
Home Price
Down Payment
The Payment Calculator is for illustrative purposes only. Read More
Property Information for 121 Harmony Crossing SUITE 5
Summary
Location and General Information
- Directions: From Highway 44 turn onto Harmony Road. Turn right into Harmony Crossing. This suite is between Pure Chiropratic and Lake Country Compounding.
- Coordinates: 33.424164,-83.268998
School Information
Taxes and HOA Information
- Parcel Number: 102D052003
Virtual Tour
Parking
- Open Parking: No
Interior and Exterior Features
Interior Features
- Cooling: Central Air, Electric
- Heating: Central, Electric
- Flooring: Laminate
- Other Equipment: Other
Exterior Features
- Accessibility Features: Accessible Approach with Ramp, Accessible Doors, Accessible Hallway(s)
- Construction Materials: Brick, Stucco
- Road Surface Type: Paved
- Roof Type: Other
- Pool Private: No
- Road Frontage Type: County Road
Property
Utilities
- Sewer: Public Sewer
- Utilities: Cable Available, Electricity Available, High Speed Internet, Sewer Available
- Water Source: Public
Property and Assessments
- Home Warranty: No
- Property Condition: New Construction
Green Features
Lot Information
- Lot Features: Level
Multi Family
- # Of Units In Community: SUITE 5
- Number of Units To Be Built: Square Feet
Rental
Rent Information
- Land Lease: No
Public Records for 121 Harmony Crossing SUITE 5
Home Facts
- Beds0
- Baths-
- Total Finished SqFt1,500 SqFt
- Lot Size0.2900 Acres
- StyleCommercial,Office
- Year Built2024
- APN102D052003
- CountyPutnam


