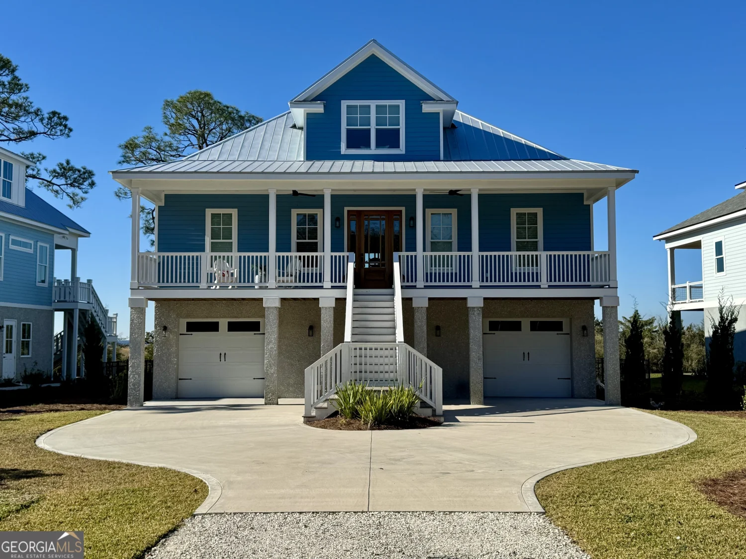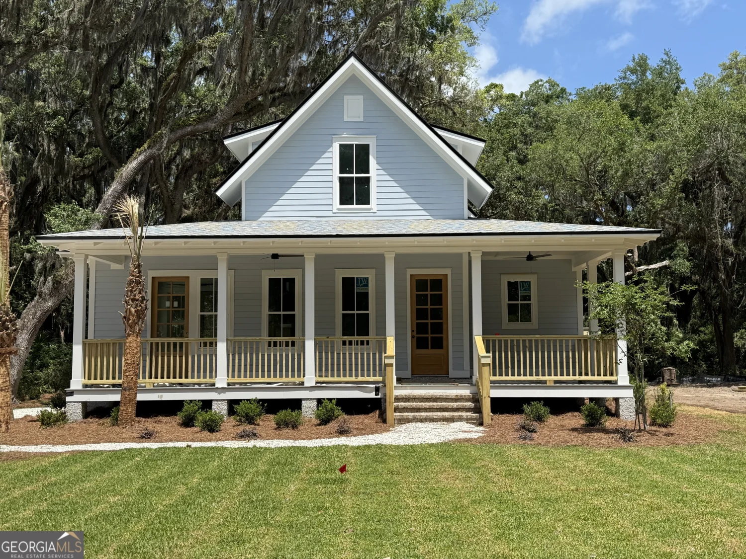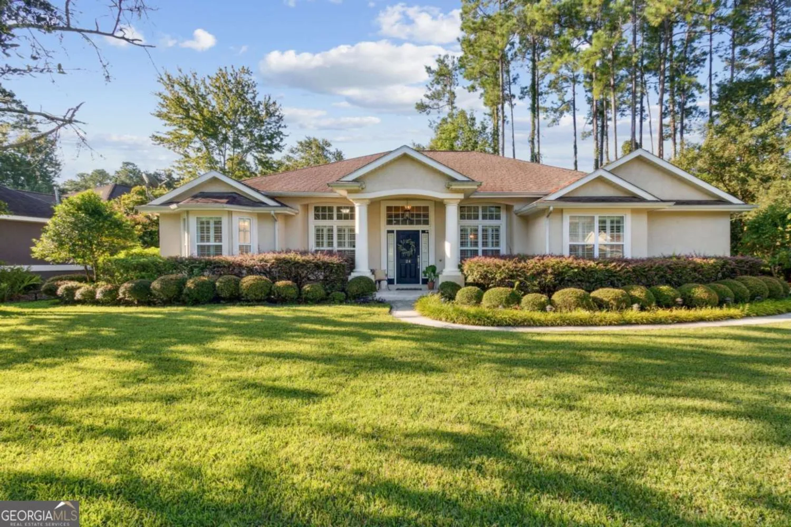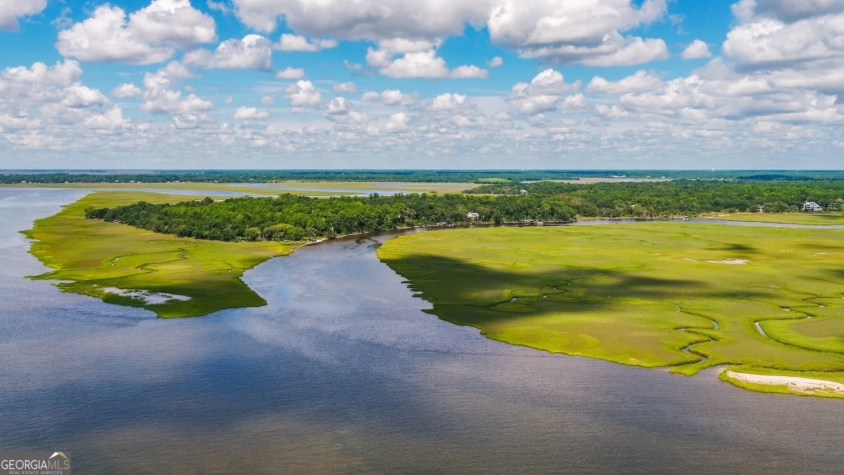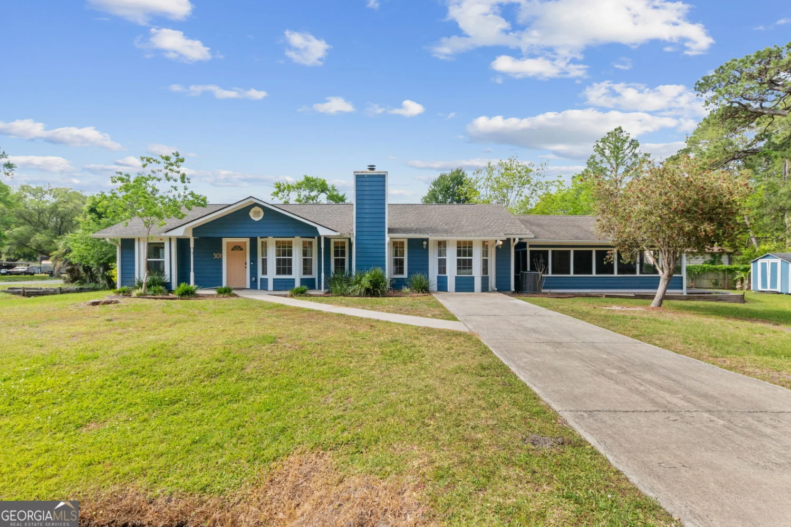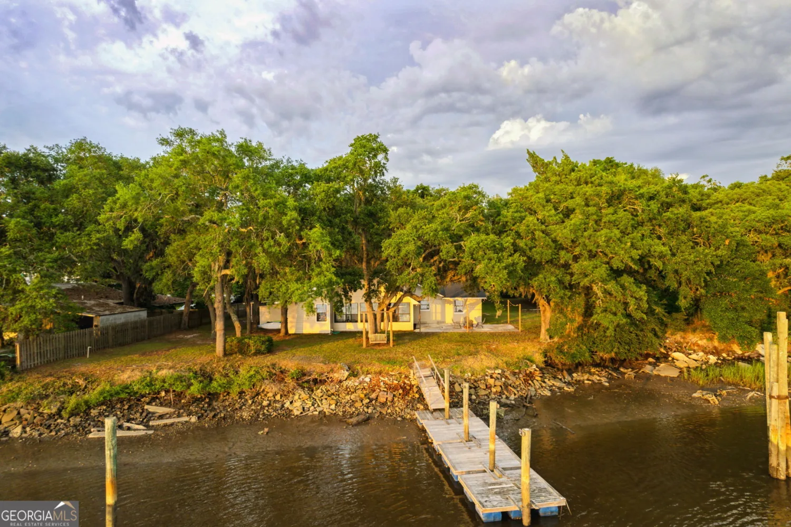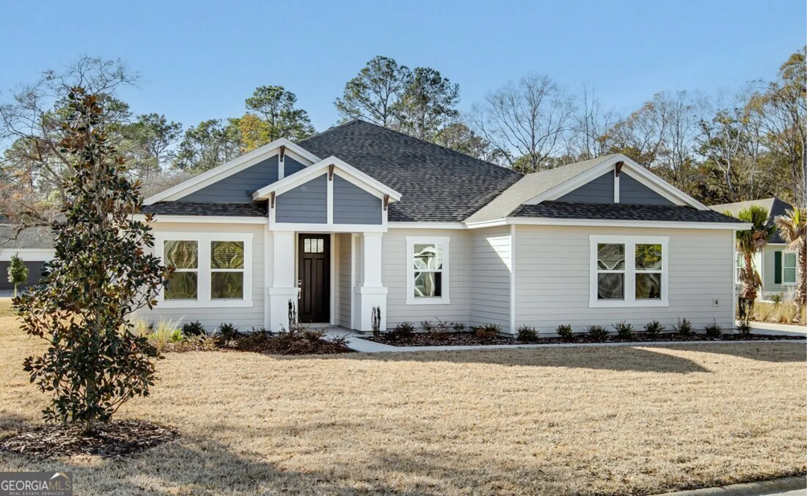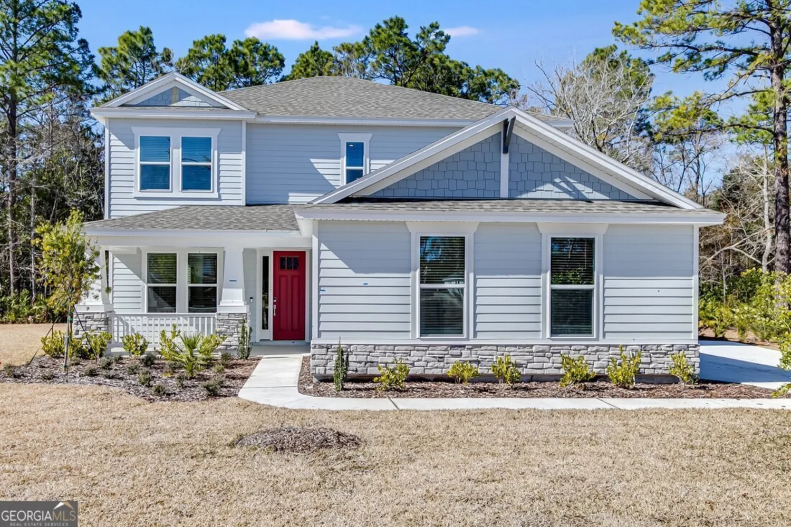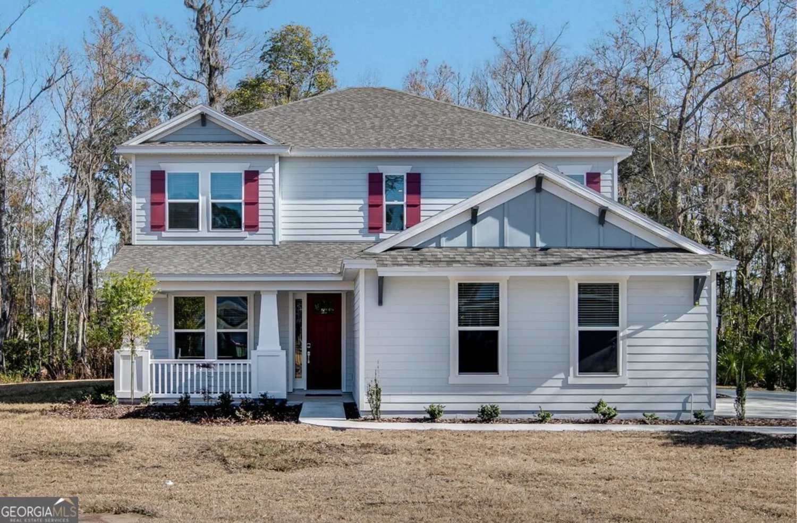914 larkspur laneSt. Marys, GA 31558
914 larkspur laneSt. Marys, GA 31558
Description
Come see this incredible home with stunning views of the marshes of the St. Marys River and the Mark McCumber designed golf course. You will enjoy the beauty of a gorgeous sunrise and sunset from the deck on the third floor and all the windows strategically placed across the back of the home. It is conveniently located on a cul-de-sac and offers a 3 car parking garage with an additional parking pad on the driveway. This home boasts 5 bedrooms and 3.5 baths. Three of the bedrooms are on the first floor for convenience. There is a large bedroom/office on the second floor with a walk in closet. The third floor has a huge bedroom and has two closets and a full bath. It has a large formal living room and dining room with hardwood flooring and a Crystal chandelier from the Czech Republic. The family room has a gas fireplace and is open to the kitchen and breakfast area. There is an abundance of windows to enjoy the view and allow light to stream in. The kitchen has stainless appliances, ceramic tile flooring, granite countertops and huge ceilings. This Southern home has so many special touches and you will not want to miss seeing them.
Property Details for 914 Larkspur Lane
- Subdivision ComplexOsprey Cove
- Architectural StyleContemporary, Traditional
- ExteriorBalcony, Sprinkler System
- Num Of Parking Spaces4
- Parking FeaturesAttached, Garage, Garage Door Opener, Guest, Parking Pad
- Property AttachedYes
- Waterfront FeaturesCreek, Tidal
LISTING UPDATED:
- StatusClosed
- MLS #10376469
- Days on Site215
- Taxes$9,068.44 / year
- HOA Fees$1,601 / month
- MLS TypeResidential
- Year Built1999
- Lot Size0.54 Acres
- CountryCamden
LISTING UPDATED:
- StatusClosed
- MLS #10376469
- Days on Site215
- Taxes$9,068.44 / year
- HOA Fees$1,601 / month
- MLS TypeResidential
- Year Built1999
- Lot Size0.54 Acres
- CountryCamden
Building Information for 914 Larkspur Lane
- StoriesThree Or More
- Year Built1999
- Lot Size0.5400 Acres
Payment Calculator
Term
Interest
Home Price
Down Payment
The Payment Calculator is for illustrative purposes only. Read More
Property Information for 914 Larkspur Lane
Summary
Location and General Information
- Community Features: Boat/Camper/Van Prkg, Clubhouse, Fitness Center, Gated, Lake, Playground, Pool, Street Lights, Tennis Court(s), Near Shopping
- Directions: This a a gated community and you must enter through a guarded gate. Show the Guard your agent card and they will let you enter. Make all appointments through showingtime!
- View: River
- Coordinates: 30.747038,-81.605208
School Information
- Elementary School: Mary Lee Clark
- Middle School: Saint Marys
- High School: Camden County
Taxes and HOA Information
- Parcel Number: 122A 042
- Tax Year: 2023
- Association Fee Includes: Security, Swimming, Tennis
Virtual Tour
Parking
- Open Parking: Yes
Interior and Exterior Features
Interior Features
- Cooling: Ceiling Fan(s), Central Air, Electric
- Heating: Central, Electric, Heat Pump
- Appliances: Dishwasher, Disposal, Dryer, Gas Water Heater, Ice Maker, Microwave, Oven/Range (Combo), Refrigerator, Stainless Steel Appliance(s), Washer, Water Softener
- Basement: None
- Fireplace Features: Factory Built, Family Room, Gas Log, Living Room, Metal
- Flooring: Carpet, Hardwood, Tile
- Interior Features: Bookcases, Double Vanity, High Ceilings, In-Law Floorplan, Master On Main Level, Roommate Plan, Separate Shower, Soaking Tub, Split Bedroom Plan, Tile Bath, Tray Ceiling(s), Vaulted Ceiling(s), Walk-In Closet(s)
- Levels/Stories: Three Or More
- Other Equipment: Intercom
- Window Features: Double Pane Windows, Skylight(s), Window Treatments
- Kitchen Features: Breakfast Area, Breakfast Bar, Breakfast Room, Pantry, Solid Surface Counters
- Foundation: Slab
- Main Bedrooms: 5
- Total Half Baths: 1
- Bathrooms Total Integer: 4
- Main Full Baths: 3
- Bathrooms Total Decimal: 3
Exterior Features
- Construction Materials: Stucco
- Patio And Porch Features: Deck, Patio
- Roof Type: Composition
- Security Features: Gated Community, Security System, Smoke Detector(s)
- Spa Features: Bath
- Laundry Features: Mud Room, Laundry Closet
- Pool Private: No
Property
Utilities
- Sewer: Public Sewer
- Utilities: Cable Available, High Speed Internet, Natural Gas Available, Phone Available, Sewer Connected, Underground Utilities
- Water Source: Public, Well
- Electric: 220 Volts
Property and Assessments
- Home Warranty: Yes
- Property Condition: Resale
Green Features
Lot Information
- Above Grade Finished Area: 4054
- Common Walls: No Common Walls
- Lot Features: Cul-De-Sac, Level, Open Lot
- Waterfront Footage: Creek, Tidal
Multi Family
- Number of Units To Be Built: Square Feet
Rental
Rent Information
- Land Lease: Yes
- Occupant Types: Vacant
Public Records for 914 Larkspur Lane
Tax Record
- 2023$9,068.44 ($755.70 / month)
Home Facts
- Beds5
- Baths3
- Total Finished SqFt4,054 SqFt
- Above Grade Finished4,054 SqFt
- StoriesThree Or More
- Lot Size0.5400 Acres
- StyleSingle Family Residence
- Year Built1999
- APN122A 042
- CountyCamden
- Fireplaces1


