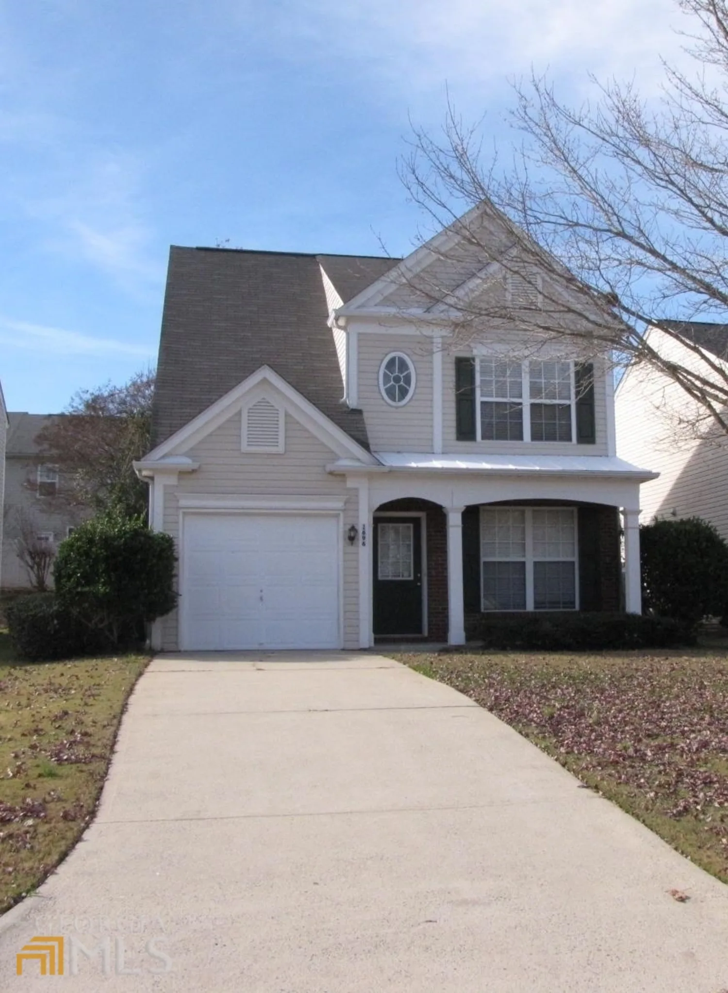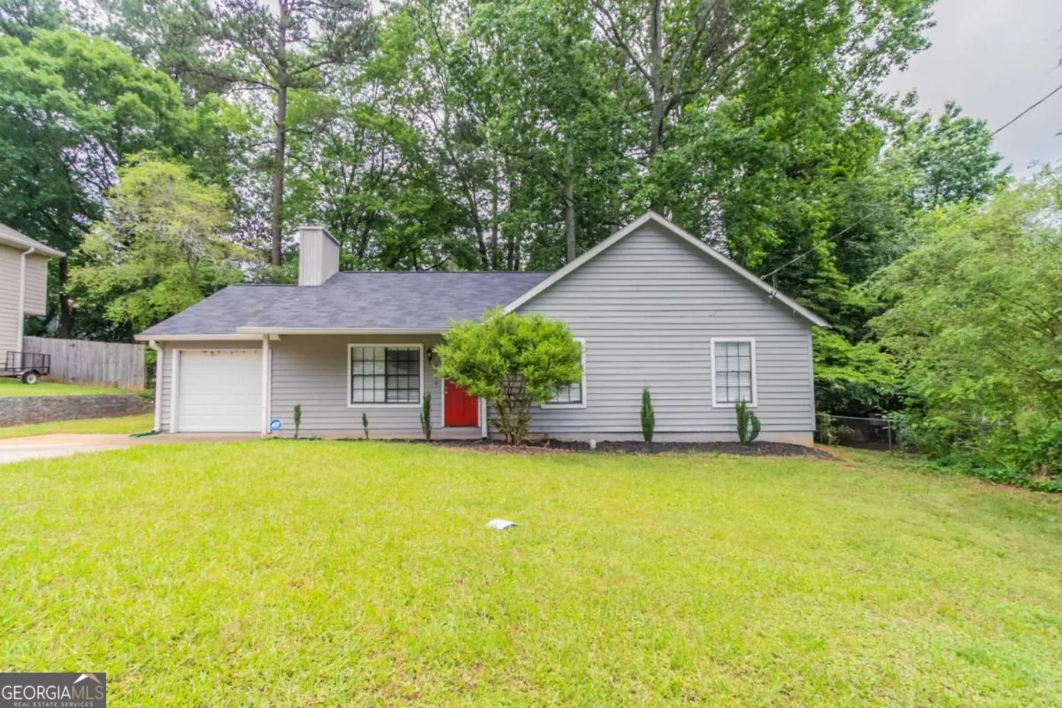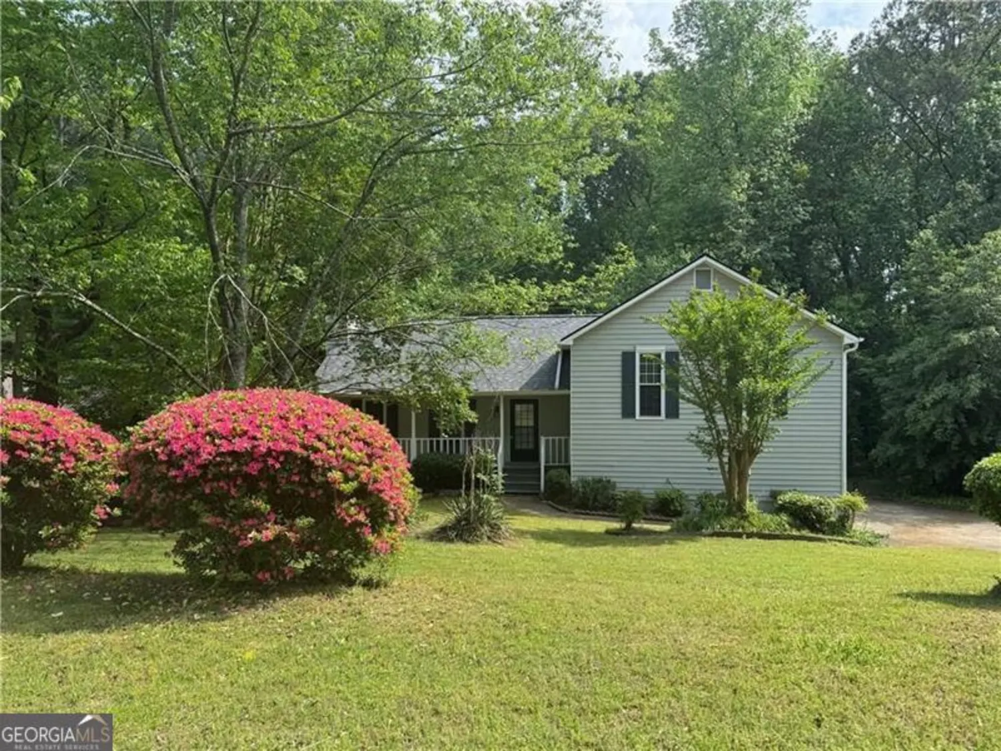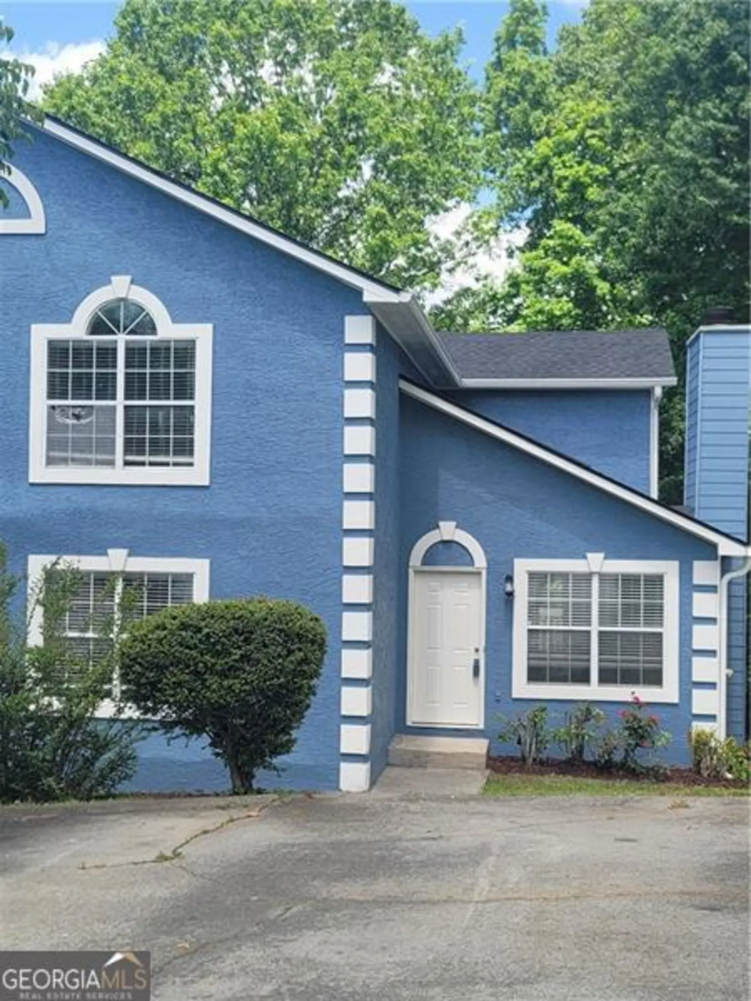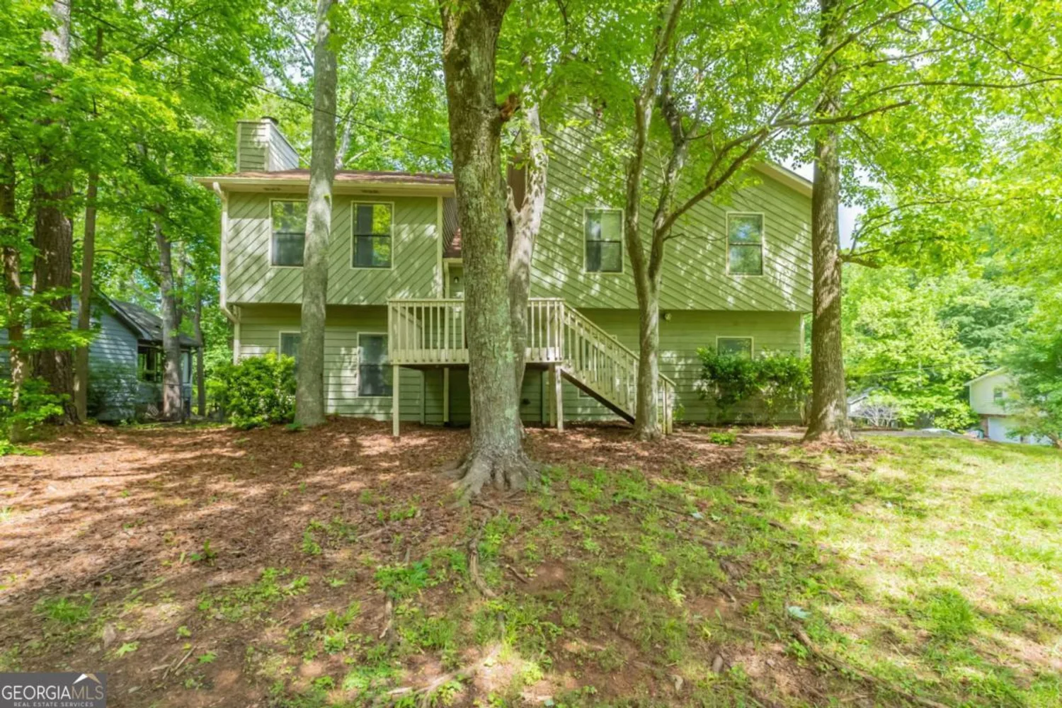1575 ridenour parkway nw 804Kennesaw, GA 30152
1575 ridenour parkway nw 804Kennesaw, GA 30152
Description
This beautiful 3-bedroom, 2.5-bathroom home is located in the highly sought-after Ridenour community, nestled at the base of the historic and scenic Kennesaw Mountain. With a prime location just steps from Whole Foods and easy access to Barrett Parkway, I-75, and KSU, convenience is at your doorstep. This home features a spacious family room, kitchen with solid surface countertops and a primary bedroom with walk-in closet and ensuite bathroom. The community offers fantastic amenities, including tennis courts, a pool, and scenic walking trails, making it a perfect low-maintenance property for active families seeking both comfort and lifestyle.
Property Details for 1575 Ridenour Parkway NW 804
- Subdivision ComplexRidenour
- Architectural StyleTraditional
- Parking FeaturesGarage
- Property AttachedYes
- Waterfront FeaturesNo Dock Or Boathouse
LISTING UPDATED:
- StatusActive
- MLS #10378102
- Days on Site237
- Taxes$2,327 / year
- HOA Fees$1,980 / month
- MLS TypeResidential
- Year Built2003
- CountryCobb
LISTING UPDATED:
- StatusActive
- MLS #10378102
- Days on Site237
- Taxes$2,327 / year
- HOA Fees$1,980 / month
- MLS TypeResidential
- Year Built2003
- CountryCobb
Building Information for 1575 Ridenour Parkway NW 804
- StoriesThree Or More
- Year Built2003
- Lot Size0.0430 Acres
Payment Calculator
Term
Interest
Home Price
Down Payment
The Payment Calculator is for illustrative purposes only. Read More
Property Information for 1575 Ridenour Parkway NW 804
Summary
Location and General Information
- Community Features: Clubhouse, Pool, Tennis Court(s), Walk To Schools, Near Shopping
- Directions: I-75 exit 269, head west on Barrett PKWY. Located across from the Whole Foods in the Ridenour/Walton community. Turn onto Oakbrook LN NW.
- Coordinates: 33.992748,-84.589351
School Information
- Elementary School: Hayes
- Middle School: Pine Mountain
- High School: Kennesaw Mountain
Taxes and HOA Information
- Parcel Number: 20021101820
- Tax Year: 2023
- Association Fee Includes: Other
Virtual Tour
Parking
- Open Parking: No
Interior and Exterior Features
Interior Features
- Cooling: Ceiling Fan(s), Central Air
- Heating: Central
- Appliances: Dishwasher, Microwave
- Basement: None
- Flooring: Carpet, Hardwood, Tile
- Interior Features: Double Vanity, Walk-In Closet(s)
- Levels/Stories: Three Or More
- Window Features: Double Pane Windows
- Kitchen Features: Breakfast Bar, Pantry, Solid Surface Counters
- Foundation: Slab
- Main Bedrooms: 1
- Total Half Baths: 1
- Bathrooms Total Integer: 3
- Main Full Baths: 1
- Bathrooms Total Decimal: 2
Exterior Features
- Construction Materials: Concrete
- Patio And Porch Features: Deck
- Roof Type: Composition
- Security Features: Smoke Detector(s)
- Laundry Features: Laundry Closet
- Pool Private: No
Property
Utilities
- Sewer: Public Sewer
- Utilities: Cable Available, Electricity Available, Phone Available, Sewer Available, Water Available
- Water Source: Public
Property and Assessments
- Home Warranty: Yes
- Property Condition: Resale
Green Features
- Green Energy Efficient: Thermostat
Lot Information
- Common Walls: End Unit, No One Above, No One Below
- Lot Features: Private
- Waterfront Footage: No Dock Or Boathouse
Multi Family
- # Of Units In Community: 804
- Number of Units To Be Built: Square Feet
Rental
Rent Information
- Land Lease: Yes
Public Records for 1575 Ridenour Parkway NW 804
Tax Record
- 2023$2,327.00 ($193.92 / month)
Home Facts
- Beds3
- Baths2
- StoriesThree Or More
- Lot Size0.0430 Acres
- StyleCondominium
- Year Built2003
- APN20021101820
- CountyCobb


