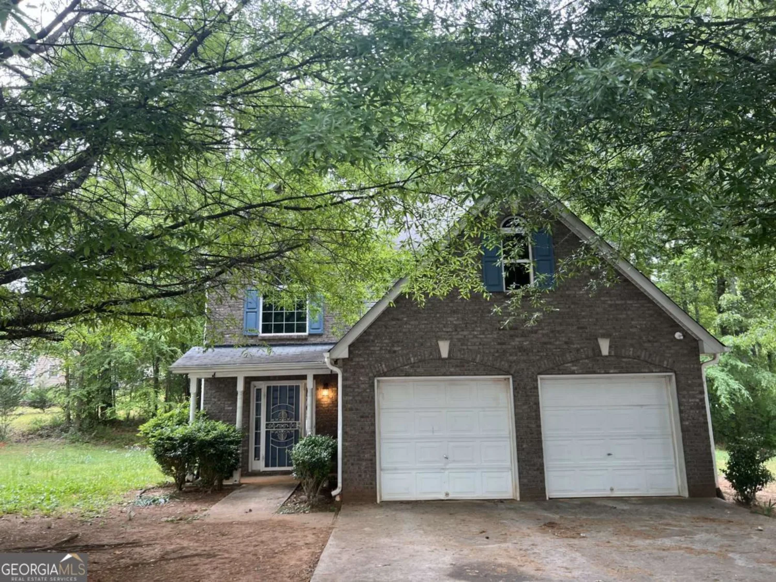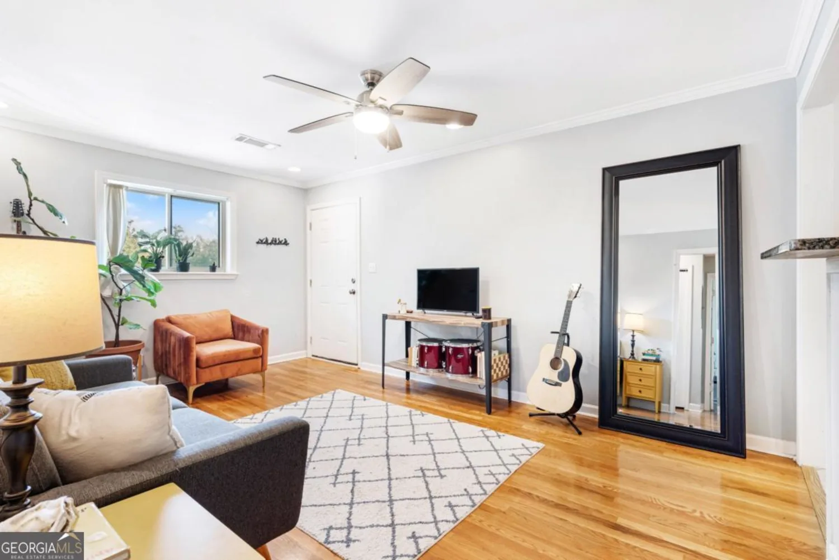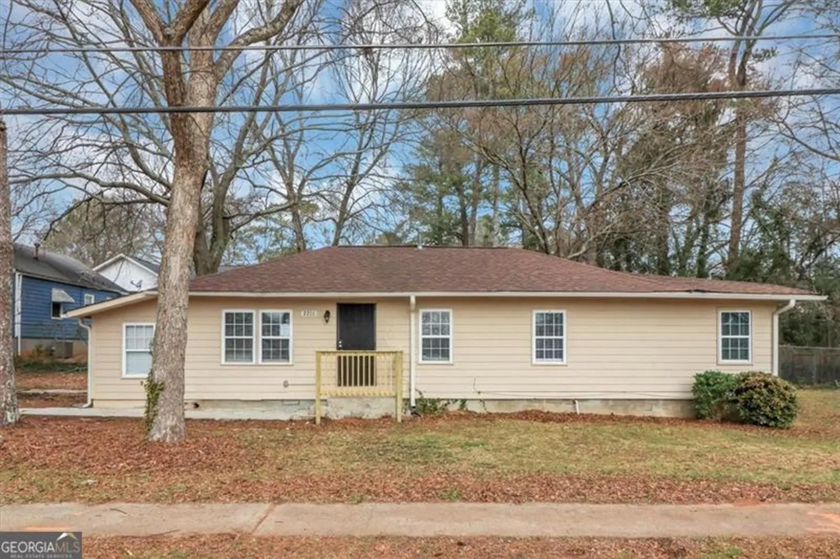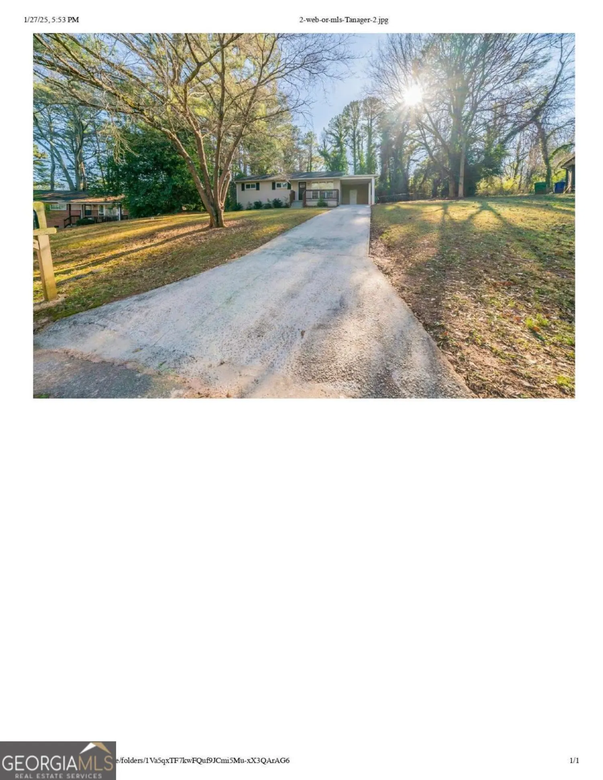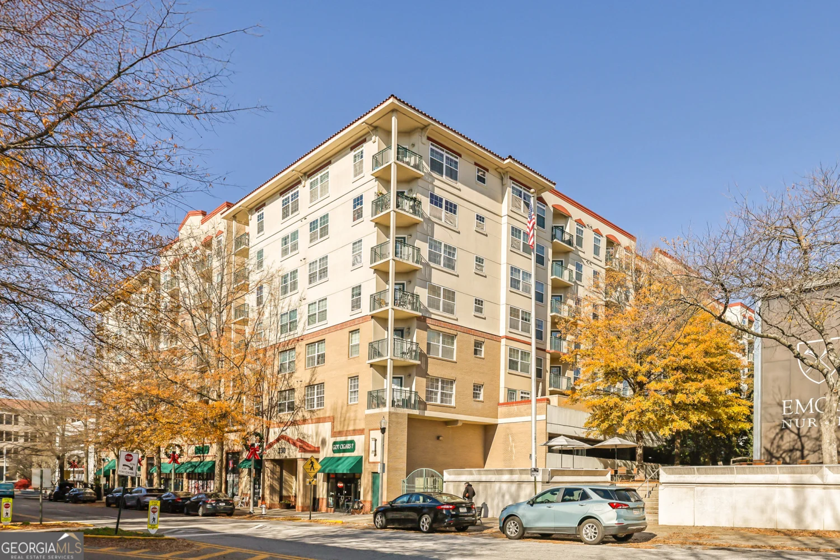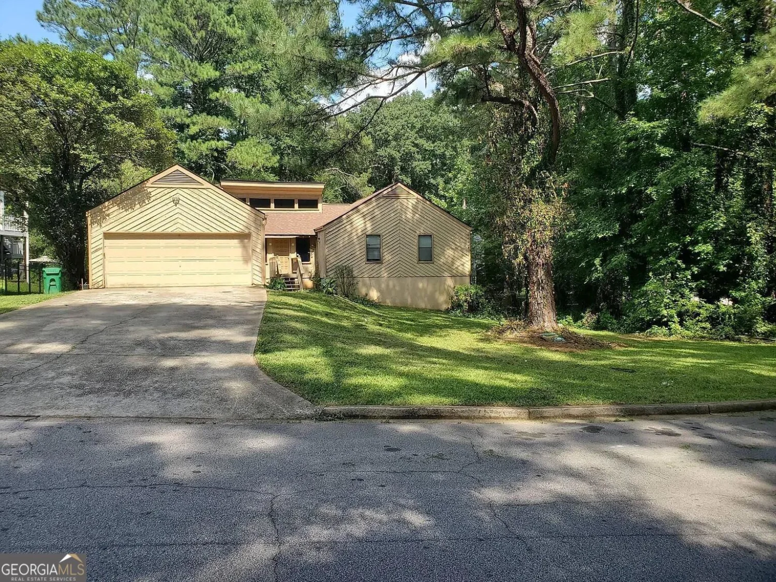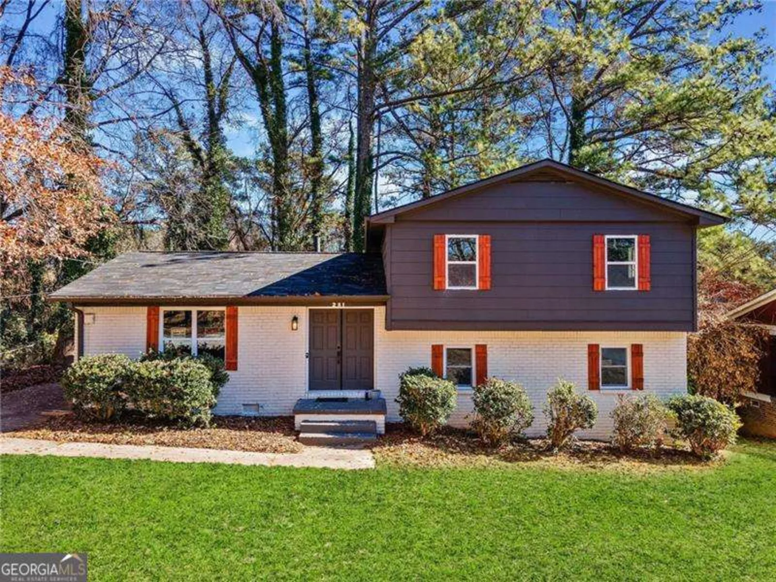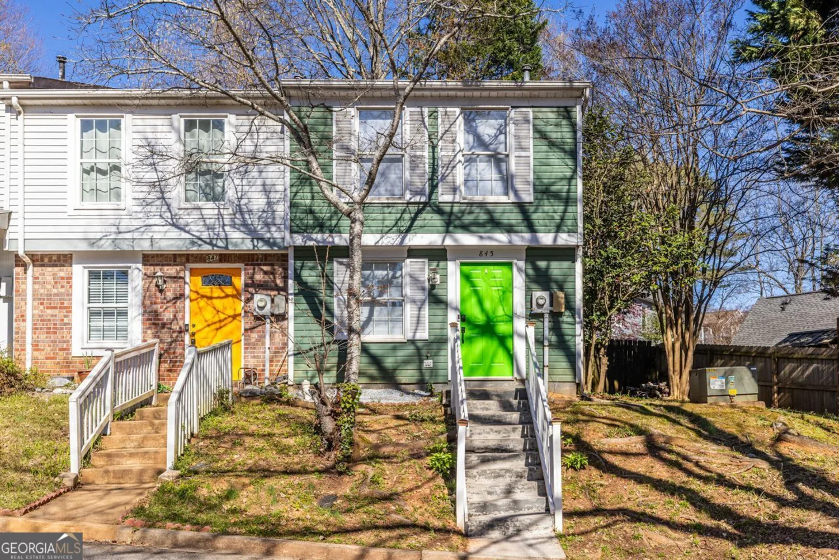4762 huntsman bendDecatur, GA 30034
4762 huntsman bendDecatur, GA 30034
Description
This inviting ranch-style home offers a warm and welcoming ambiance, featuring a bright and open eat-in kitchen that seamlessly connects to the living area. The cozy family room, complete with a charming fireplace, creates the perfect space for relaxation and gatherings. A versatile bonus room provides the ideal setting for a home office or flex space. The home boasts three generously sized bedrooms, including a private primary suite with its own ensuite bathroom. Outside, a large, private backyard offers plenty of room for outdoor activities and entertaining. Completing the home is a spacious double garage, providing ample storage and parking.
Property Details for 4762 Huntsman Bend
- Subdivision ComplexFoxchase
- Architectural StyleRanch, Traditional
- Parking FeaturesGarage
- Property AttachedYes
- Waterfront FeaturesNo Dock Or Boathouse
LISTING UPDATED:
- StatusPending
- MLS #10379277
- Days on Site241
- Taxes$2,642 / year
- MLS TypeResidential
- Year Built1984
- Lot Size0.30 Acres
- CountryDeKalb
LISTING UPDATED:
- StatusPending
- MLS #10379277
- Days on Site241
- Taxes$2,642 / year
- MLS TypeResidential
- Year Built1984
- Lot Size0.30 Acres
- CountryDeKalb
Building Information for 4762 Huntsman Bend
- StoriesOne
- Year Built1984
- Lot Size0.3000 Acres
Payment Calculator
Term
Interest
Home Price
Down Payment
The Payment Calculator is for illustrative purposes only. Read More
Property Information for 4762 Huntsman Bend
Summary
Location and General Information
- Community Features: None
- Directions: I-20E to Wesley Chapel, bear right. Left on Snapfinger, left on Huntsman Bend.
- Coordinates: 33.70406,-84.204154
School Information
- Elementary School: Chapel Hill
- Middle School: Chapel Hill
- High School: Southwest Dekalb
Taxes and HOA Information
- Parcel Number: 15 097 04 026
- Tax Year: 2023
- Association Fee Includes: None
Virtual Tour
Parking
- Open Parking: No
Interior and Exterior Features
Interior Features
- Cooling: Ceiling Fan(s), Central Air
- Heating: Central, Natural Gas
- Appliances: Dishwasher
- Basement: None
- Fireplace Features: Family Room
- Flooring: Hardwood, Vinyl
- Interior Features: Double Vanity, Master On Main Level, Other
- Levels/Stories: One
- Window Features: Double Pane Windows
- Foundation: Slab
- Main Bedrooms: 3
- Bathrooms Total Integer: 2
- Main Full Baths: 2
- Bathrooms Total Decimal: 2
Exterior Features
- Construction Materials: Wood Siding
- Roof Type: Composition
- Security Features: Smoke Detector(s)
- Laundry Features: Other
- Pool Private: No
Property
Utilities
- Sewer: Public Sewer
- Utilities: Cable Available, Electricity Available, Phone Available, Water Available
- Water Source: Public
Property and Assessments
- Home Warranty: Yes
- Property Condition: Resale
Green Features
Lot Information
- Above Grade Finished Area: 1864
- Common Walls: No Common Walls
- Lot Features: Private
- Waterfront Footage: No Dock Or Boathouse
Multi Family
- Number of Units To Be Built: Square Feet
Rental
Rent Information
- Land Lease: Yes
Public Records for 4762 Huntsman Bend
Tax Record
- 2023$2,642.00 ($220.17 / month)
Home Facts
- Beds3
- Baths2
- Total Finished SqFt1,864 SqFt
- Above Grade Finished1,864 SqFt
- StoriesOne
- Lot Size0.3000 Acres
- StyleSingle Family Residence
- Year Built1984
- APN15 097 04 026
- CountyDeKalb
- Fireplaces1



