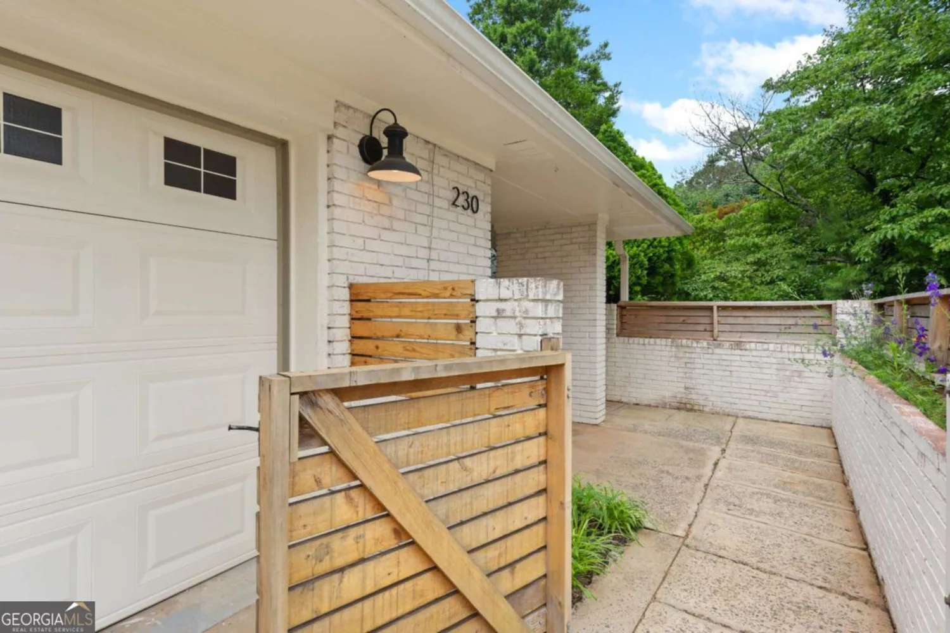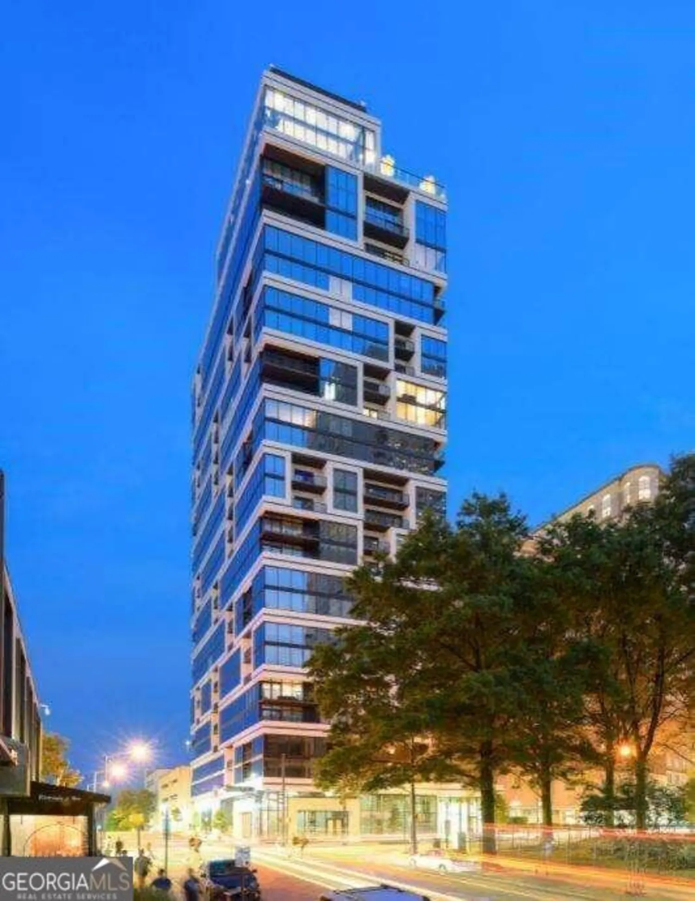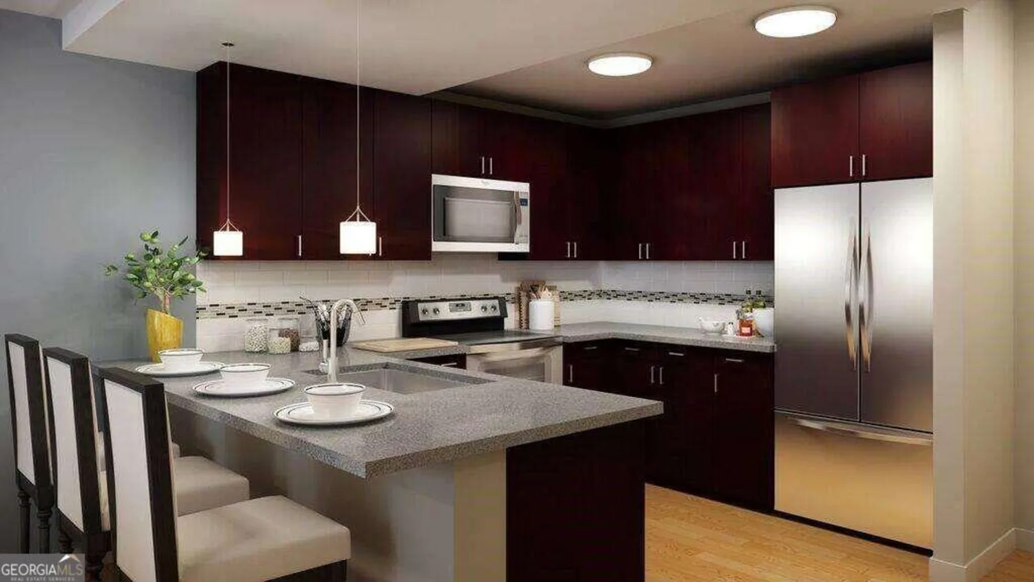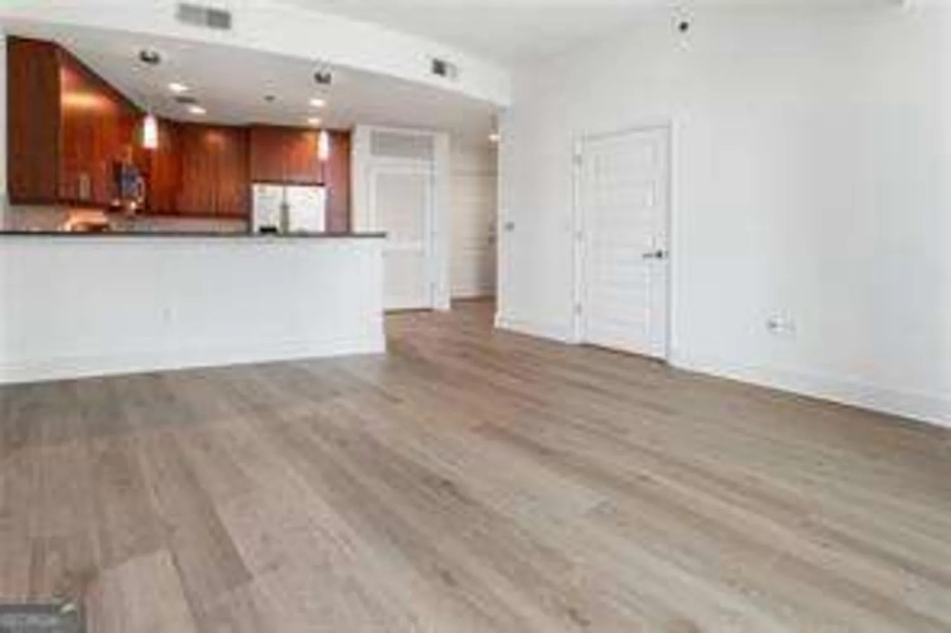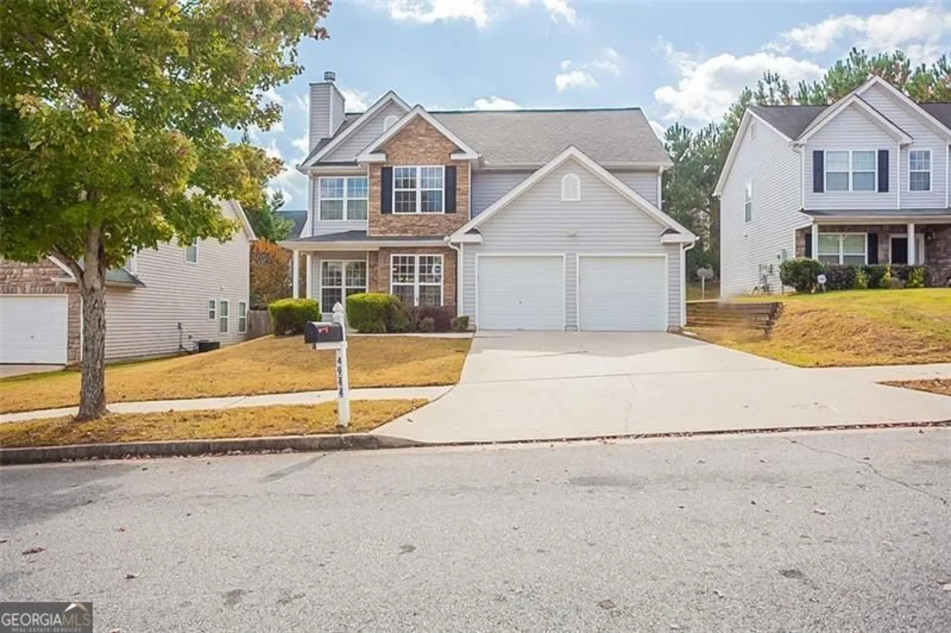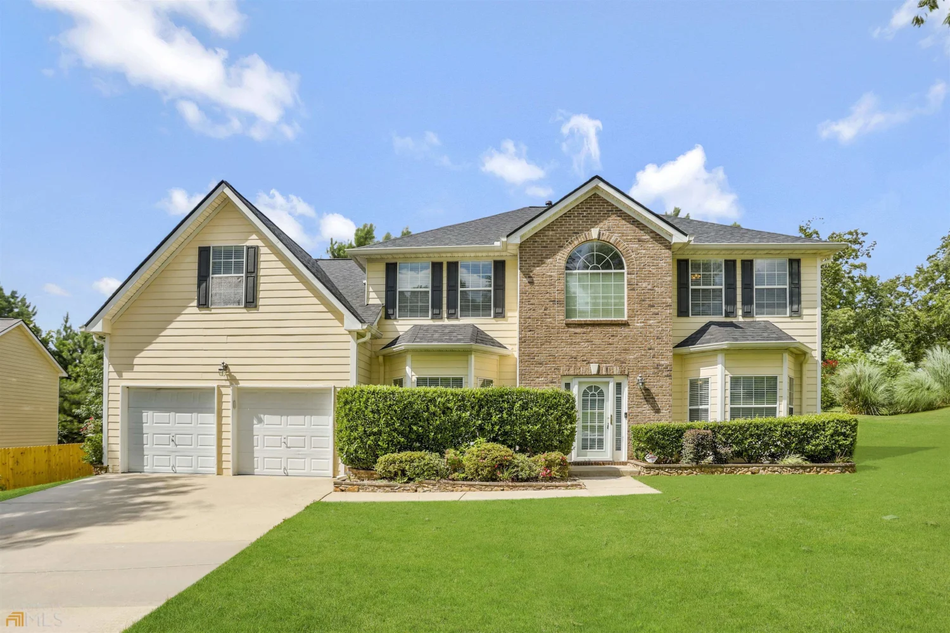1735 peachtree street 528Atlanta, GA 30309
1735 peachtree street 528Atlanta, GA 30309
Description
This beautiful End Unit with gorgeous views where Buckhead meets Midtown. Natural light. Double-sided fireplace. Tons of cabinet space. Murphy bed in one of the rooms. Master bathroom with double vanities, jacuzzi tub, and frameless shower. Upgraded stainless steel appliances. HOA fees include cable, internet, and gas. Gated community. Amenities include a swimming pool, grilling area, fitness center, theatre room, library, Clubroom, and 24/7 concierge. Close to Piedmont Hospital. Midtown and Buckhead offices, restaurants, and shopping.
Property Details for 1735 Peachtree Street 528
- Subdivision ComplexBrookwood Place
- Architectural StyleBrick 4 Side, Traditional
- ExteriorBalcony, Garden, Gas Grill
- Num Of Parking Spaces2
- Parking FeaturesAssigned, Garage, Garage Door Opener, Guest, Over 1 Space per Unit
- Property AttachedYes
LISTING UPDATED:
- StatusActive
- MLS #10381898
- Days on Site259
- MLS TypeResidential Lease
- Year Built2000
- CountryFulton
LISTING UPDATED:
- StatusActive
- MLS #10381898
- Days on Site259
- MLS TypeResidential Lease
- Year Built2000
- CountryFulton
Building Information for 1735 Peachtree Street 528
- StoriesOne
- Year Built2000
- Lot Size0.0430 Acres
Payment Calculator
Term
Interest
Home Price
Down Payment
The Payment Calculator is for illustrative purposes only. Read More
Property Information for 1735 Peachtree Street 528
Summary
Location and General Information
- Community Features: Clubhouse, Fitness Center, Gated, Guest Lodging, Pool, Sidewalks, Street Lights, Near Shopping
- Directions: From Midtown, take Peachtree St. North. Turn right at 25th St. Brookwood Place will be at the end. RIght into the Visitor parking just before the Security gate. Call Concierge.
- View: City
- Coordinates: 33.801339,-84.390267
School Information
- Elementary School: Rivers
- Middle School: Sutton
- High School: North Atlanta
Taxes and HOA Information
- Parcel Number: 17 010900181127
- Association Fee Includes: Cable TV, Internet, Maintenance Structure, Maintenance Grounds, Security, Swimming, Water
- Tax Lot: 0
Virtual Tour
Parking
- Open Parking: No
Interior and Exterior Features
Interior Features
- Cooling: Ceiling Fan(s), Central Air, Electric
- Heating: Central, Common, Forced Air
- Appliances: Dishwasher, Disposal, Dryer, Ice Maker, Microwave, Oven/Range (Combo), Refrigerator, Stainless Steel Appliance(s), Washer
- Basement: None
- Fireplace Features: Factory Built, Family Room
- Flooring: Carpet, Hardwood
- Interior Features: Double Vanity, High Ceilings, Master On Main Level, Roommate Plan, Separate Shower, Soaking Tub, Split Bedroom Plan, Tile Bath, Walk-In Closet(s)
- Levels/Stories: One
- Window Features: Double Pane Windows
- Kitchen Features: Breakfast Bar, Kitchen Island, Pantry, Solid Surface Counters
- Main Bedrooms: 3
- Total Half Baths: 1
- Bathrooms Total Integer: 3
- Main Full Baths: 2
- Bathrooms Total Decimal: 2
Exterior Features
- Construction Materials: Brick
- Fencing: Fenced
- Pool Features: In Ground
- Roof Type: Composition, Tile
- Security Features: Gated Community, Key Card Entry, Smoke Detector(s)
- Spa Features: Bath
- Laundry Features: Laundry Closet
- Pool Private: No
Property
Utilities
- Sewer: Public Sewer
- Utilities: Cable Available, Natural Gas Available, Sewer Connected, Underground Utilities
- Water Source: Public
- Electric: 220 Volts
Property and Assessments
- Home Warranty: No
- Property Condition: Resale
Green Features
- Green Energy Efficient: Thermostat
Lot Information
- Above Grade Finished Area: 1890
- Common Walls: 1 Common Wall, End Unit, No One Above
- Lot Features: City Lot, Level
Multi Family
- # Of Units In Community: 528
- Number of Units To Be Built: Square Feet
Rental
Rent Information
- Land Lease: No
- Occupant Types: Vacant
Public Records for 1735 Peachtree Street 528
Home Facts
- Beds3
- Baths2
- Total Finished SqFt1,890 SqFt
- Above Grade Finished1,890 SqFt
- StoriesOne
- Lot Size0.0430 Acres
- StyleCondominium
- Year Built2000
- APN17 010900181127
- CountyFulton


