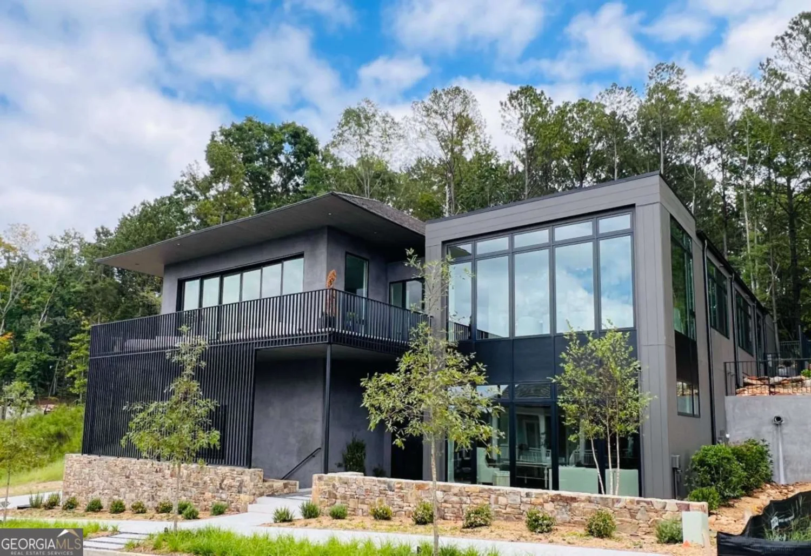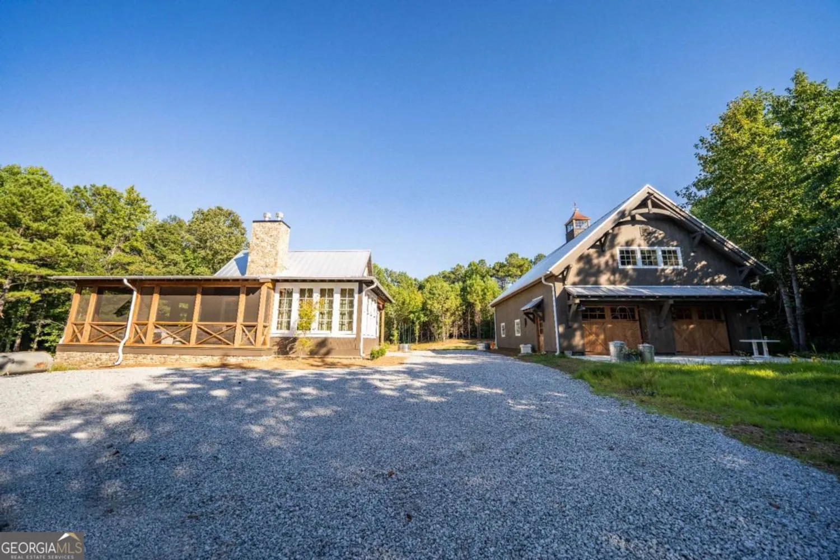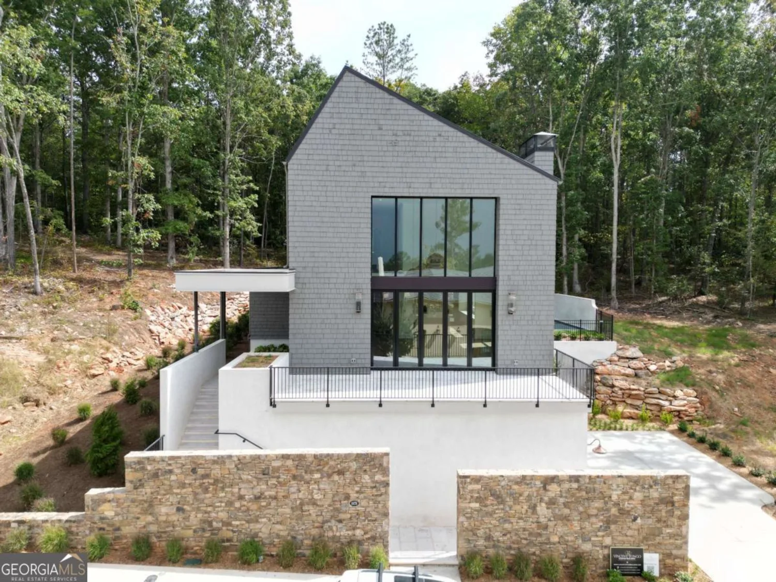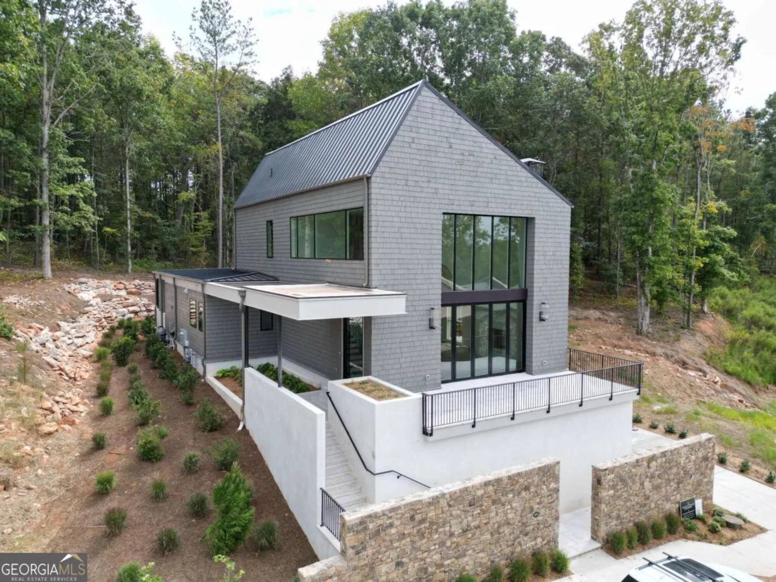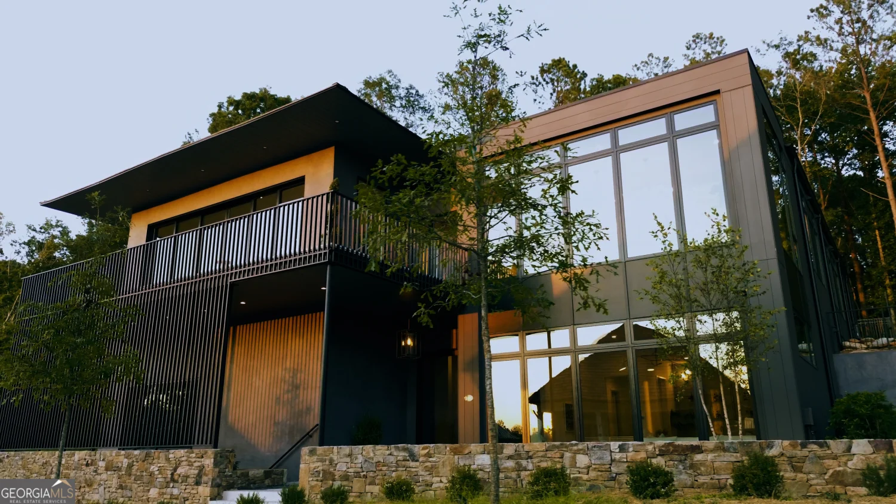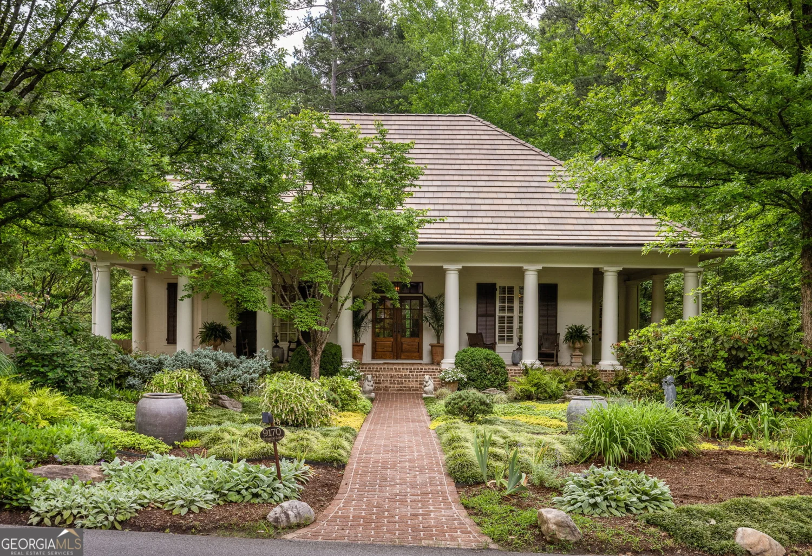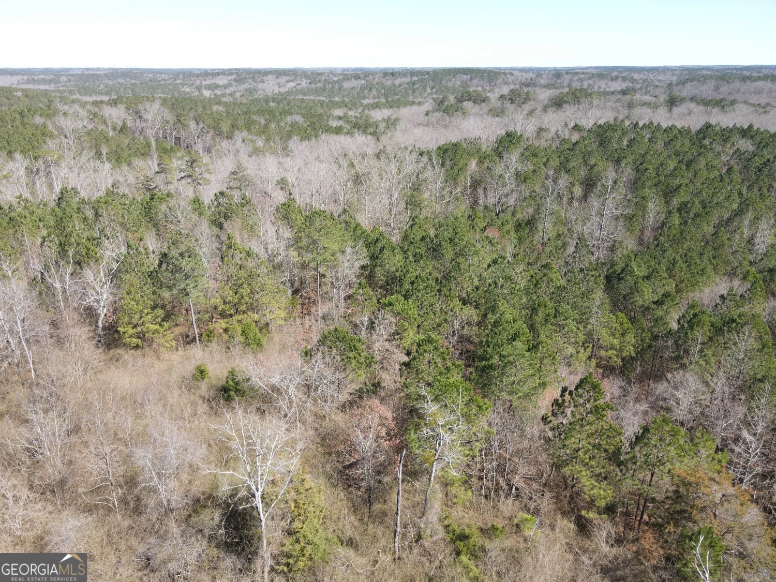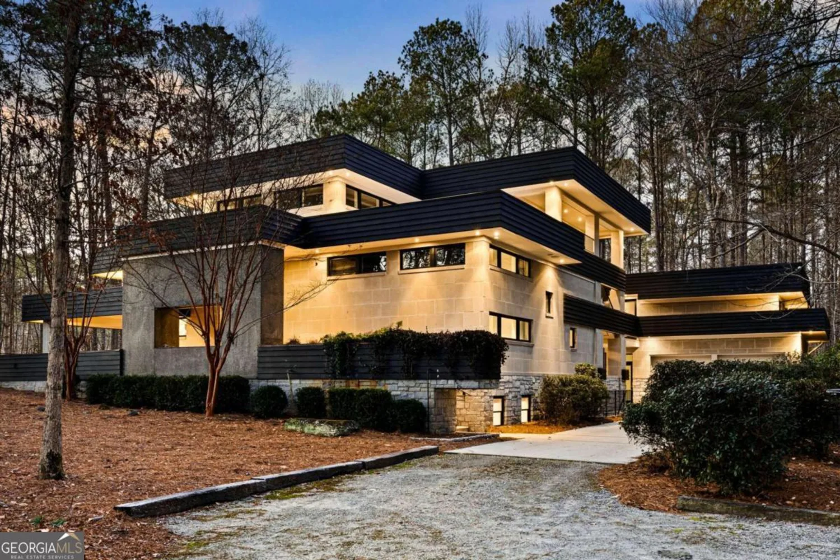8350 farmette bendChattahoochee Hills, GA 30268
8350 farmette bendChattahoochee Hills, GA 30268
Description
Nestled on 7.2 acres in the picturesque community of Serenbe, this charming European Farmette-style home offers a perfect blend of European elegance and modern luxury. With 4 bedrooms and 4.5 bathrooms, the residence boasts a spacious open floor plan that invites natural light and showcases stunning wooded views. Hidden within its walls is a cozy confessional room, perfect for quiet escapes. The home also features a pet spa for pampered pets, and a garage with a carriage house above that includes additional living space. A porte-cochre adds a touch of classic grandeur, providing elegant covered entry for you and your guests. The thoughtful design continues with a scullery/back kitchen, perfect for discreet meal prep and entertaining, while the rear dining covered porch offers an ideal setting for al fresco gatherings. ThereCOs also a dedicated golf porch or covered parking area designed specifically for a golf cart, adding to the homeCOs unique conveniences. A long, winding private driveway enhances the sense of seclusion and tranquility. The oversized primary suite on the main level features a spacious bathroom with a walk-in shower, soaking tub, and double vanities. Each bedroom includes an en-suite bathroom, ensuring comfort and ease for guests. Whether hosting dinner parties in the open living kitchen + dining room or gathering outdoors under the stars, this home is a private oasis with endless opportunities. All while being connected to Serenbe through over 20 miles of soft surfaced nature trails with protected forest views, this home offers the perfect balance of retreat and community. A short distance from the center of Serenbe, you are immersed in a plethora of wellness amenities, restaurants, boutiques, and cafes. Home includes: Sound + audio system throughout (which includes in-ceiling speakers and subwoofer), Integrated Wi-Fi throughout, gas logs in fireplace, washer & dryer and geothermal HVAC.
Property Details for 8350 Farmette Bend
- Subdivision ComplexSerenbe
- Architectural StyleBrick 4 Side, European
- ExteriorOther
- Num Of Parking Spaces2
- Parking FeaturesAssigned, Garage
- Property AttachedYes
LISTING UPDATED:
- StatusActive
- MLS #10383733
- Days on Site157
- Taxes$3,456 / year
- HOA Fees$1,816 / month
- MLS TypeResidential
- Year Built2024
- Lot Size7.20 Acres
- CountryFulton
LISTING UPDATED:
- StatusActive
- MLS #10383733
- Days on Site157
- Taxes$3,456 / year
- HOA Fees$1,816 / month
- MLS TypeResidential
- Year Built2024
- Lot Size7.20 Acres
- CountryFulton
Building Information for 8350 Farmette Bend
- StoriesTwo
- Year Built2024
- Lot Size7.2000 Acres
Payment Calculator
Term
Interest
Home Price
Down Payment
The Payment Calculator is for illustrative purposes only. Read More
Property Information for 8350 Farmette Bend
Summary
Location and General Information
- Community Features: Lake, Playground, Sidewalks, Stable(s), Street Lights, Tennis Court(s)
- Directions: From Hartsfield-Jackson International Airport, take I-85 South then take Exit 56 onto Collinsworth Rd for 2 miles. Continue straight onto Church St then slight left onto Toombs St. After 400 ft turn right onto Hutchenson Ferry Rd. In 3 miles turn left onto Atlanta-Newnan Rd. In 1 mile turn right ont
- Coordinates: 33.5479728,-84.76306819999999
School Information
- Elementary School: Palmetto
- Middle School: Bear Creek
- High School: Creekside
Taxes and HOA Information
- Parcel Number: 08 150000770681
- Tax Year: 2023
- Association Fee Includes: Maintenance Grounds, Other, Trash
Virtual Tour
Parking
- Open Parking: No
Interior and Exterior Features
Interior Features
- Cooling: Central Air
- Heating: Central
- Appliances: Dishwasher, Other, Refrigerator
- Basement: None
- Fireplace Features: Living Room
- Flooring: Hardwood
- Interior Features: Bookcases, Master On Main Level, Other, Vaulted Ceiling(s), Walk-In Closet(s), Wet Bar
- Levels/Stories: Two
- Window Features: Double Pane Windows
- Kitchen Features: Breakfast Area, Kitchen Island, Pantry, Solid Surface Counters
- Foundation: Slab
- Main Bedrooms: 2
- Total Half Baths: 1
- Bathrooms Total Integer: 5
- Main Full Baths: 2
- Bathrooms Total Decimal: 4
Exterior Features
- Construction Materials: Brick
- Patio And Porch Features: Patio
- Roof Type: Wood
- Security Features: Smoke Detector(s)
- Laundry Features: Other
- Pool Private: No
Property
Utilities
- Sewer: Septic Tank
- Utilities: Cable Available, Electricity Available, Natural Gas Available, Other, Sewer Available, Underground Utilities, Water Available
- Water Source: Public
- Electric: 220 Volts
Property and Assessments
- Home Warranty: Yes
- Property Condition: Resale
Green Features
- Green Energy Efficient: Appliances, Thermostat, Water Heater
Lot Information
- Above Grade Finished Area: 5382
- Common Walls: No Common Walls
- Lot Features: Level, Private
Multi Family
- Number of Units To Be Built: Square Feet
Rental
Rent Information
- Land Lease: Yes
Public Records for 8350 Farmette Bend
Tax Record
- 2023$3,456.00 ($288.00 / month)
Home Facts
- Beds4
- Baths4
- Total Finished SqFt5,382 SqFt
- Above Grade Finished5,382 SqFt
- StoriesTwo
- Lot Size7.2000 Acres
- StyleSingle Family Residence
- Year Built2024
- APN08 150000770681
- CountyFulton
- Fireplaces1


