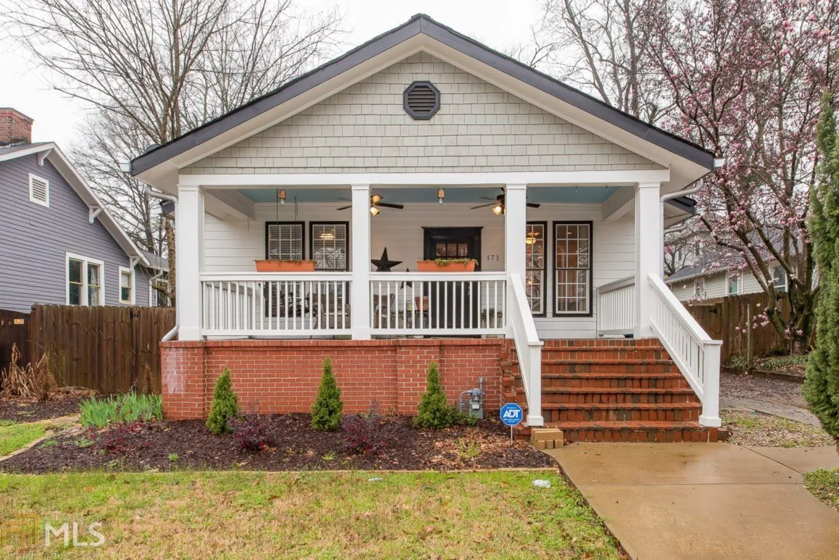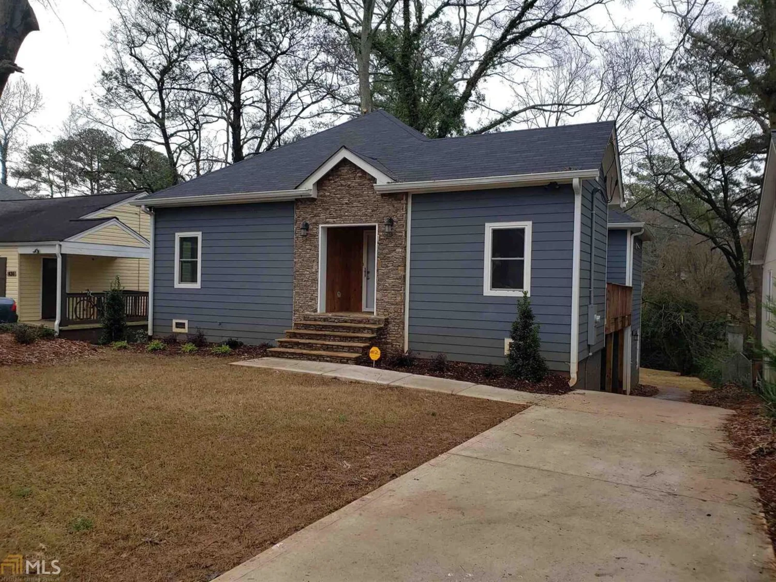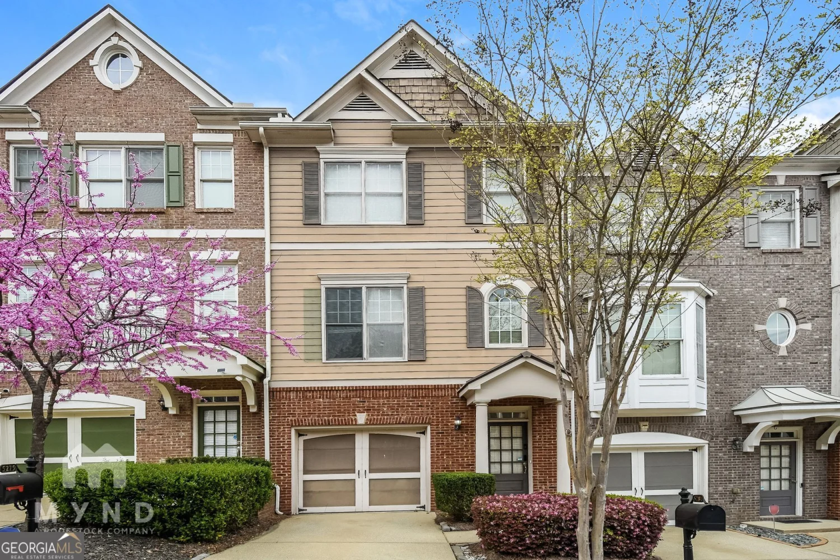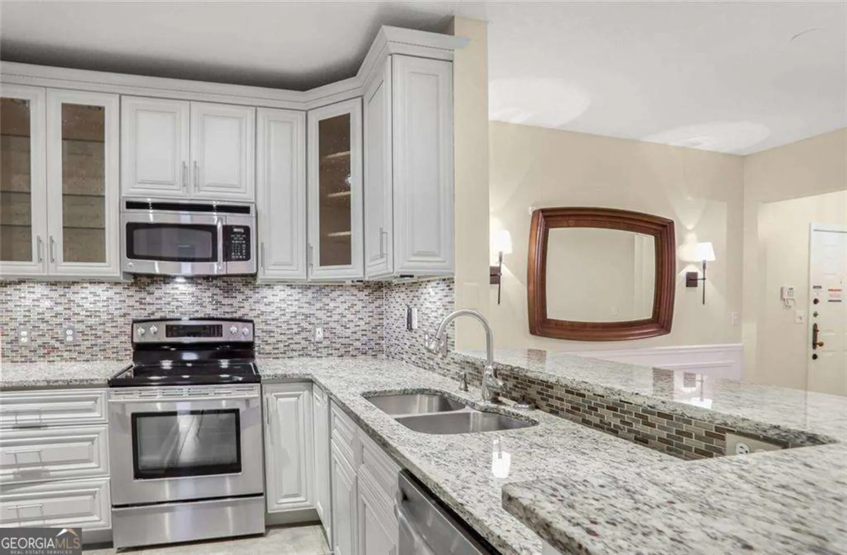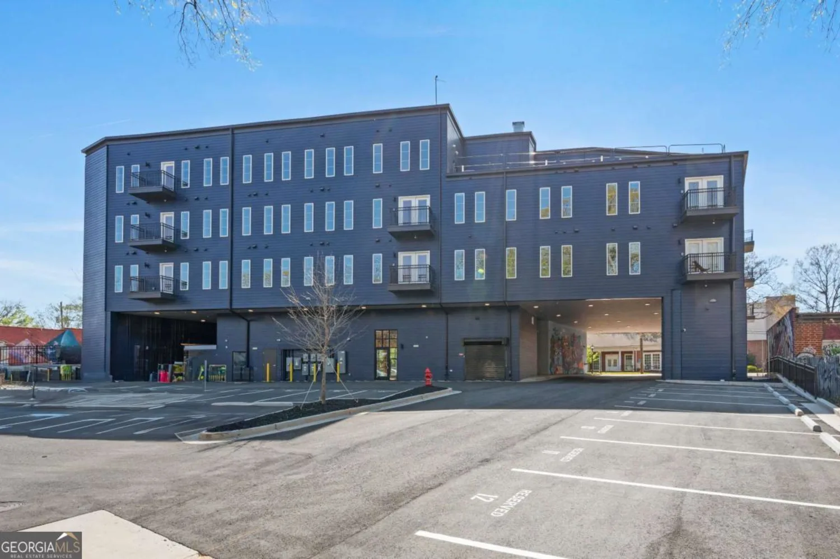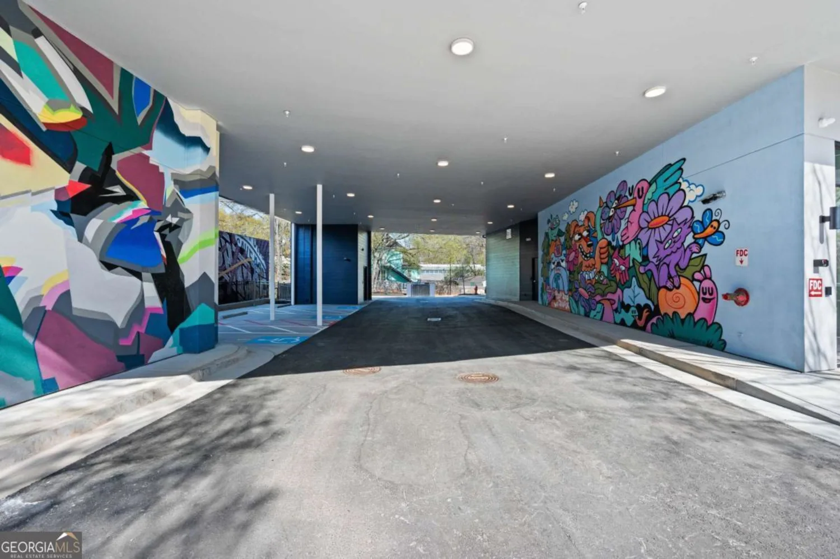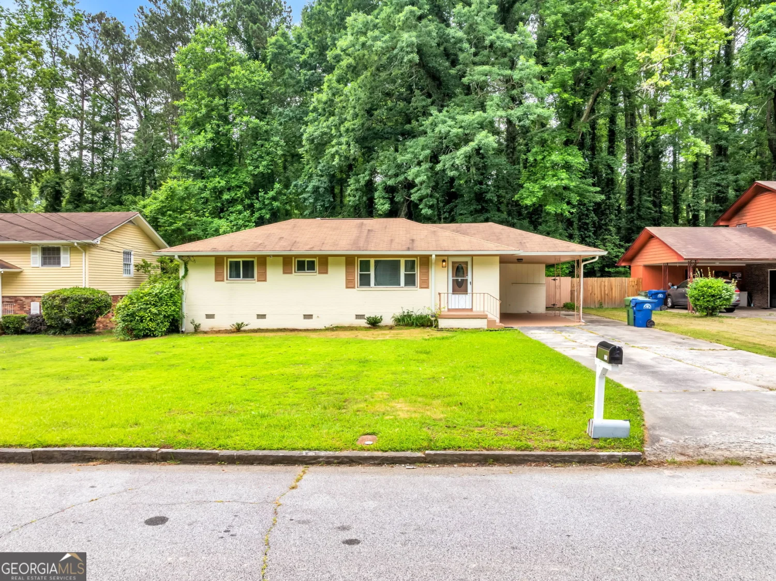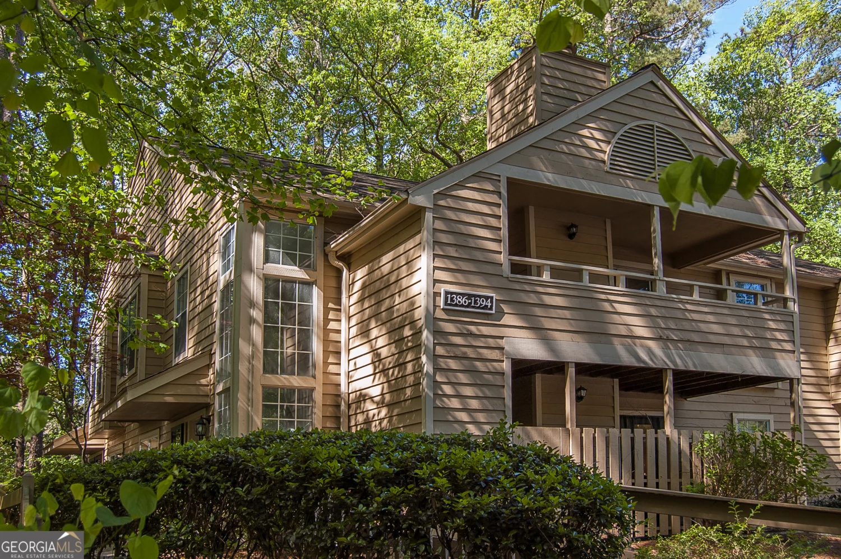855 piedmont avenue ne 3jAtlanta, GA 30308
855 piedmont avenue ne 3jAtlanta, GA 30308
Description
Be the First to Live in these Like New Construction Apartments in Midtown. Situated less than 1 mile from Piedmont Park and Everything Midtown Has to Offer. This Palatial Unit Features a 2/2 w/ a Complete Open Floor Plan, New LVP Flooring & 10 Ft Ceilings Throughout. Custom Eat-In Kitchen w/ Quartz Countertops, Kitchen Island w/ Bar, and New SS Appliances. Private Balcony off of the Dining/Breakfast Area. True Master Suite w/ Walk-In Closet & New Private Bath w/ Customer Floor-to Ceiling Walkin Shower. Great size Secondary Bedroom w/ New Bath featuring Tub/Shower Combo. Washer/Dryer Included. Unassigned, Gated Garage Off Street Parking(Ask Agent about getting an Assigned Spot). Units are a Must See!
Property Details for 855 Piedmont Avenue NE 3J
- Subdivision ComplexNone
- Architectural StyleOther
- ExteriorBalcony
- Num Of Parking Spaces2
- Parking FeaturesBasement, Garage
- Property AttachedYes
- Waterfront FeaturesNo Dock Or Boathouse
LISTING UPDATED:
- StatusActive
- MLS #10384461
- Days on Site230
- MLS TypeResidential Lease
- Year Built1988
- Lot Size0.27 Acres
- CountryFulton
LISTING UPDATED:
- StatusActive
- MLS #10384461
- Days on Site230
- MLS TypeResidential Lease
- Year Built1988
- Lot Size0.27 Acres
- CountryFulton
Building Information for 855 Piedmont Avenue NE 3J
- StoriesOne
- Year Built1988
- Lot Size0.2690 Acres
Payment Calculator
Term
Interest
Home Price
Down Payment
The Payment Calculator is for illustrative purposes only. Read More
Property Information for 855 Piedmont Avenue NE 3J
Summary
Location and General Information
- Community Features: Gated, Park, Sidewalks, Street Lights, Near Public Transport, Walk To Schools, Near Shopping
- Directions: GPS Friendly or Peachtree Street to Left on 10th Street, Right on Juniper Street, Left onto 7th Street. PARK OUTSIDE GATE ON 7TH ST OR GO INTO GATE AND PARK IN GARAGE- CALL/TEXT AGENTS FOR GATE CODE.
- Coordinates: 33.778133,-84.380822
School Information
- Elementary School: Springdale Park
- Middle School: David T Howard
- High School: Grady
Taxes and HOA Information
- Parcel Number: 14 004900030670
- Association Fee Includes: None
Virtual Tour
Parking
- Open Parking: No
Interior and Exterior Features
Interior Features
- Cooling: Central Air
- Heating: Central, Forced Air, Natural Gas
- Appliances: Dishwasher, Dryer, Gas Water Heater, Ice Maker, Microwave, Other, Oven, Oven/Range (Combo), Refrigerator, Stainless Steel Appliance(s), Washer
- Basement: None
- Fireplace Features: Gas Log, Gas Starter, Living Room
- Flooring: Hardwood, Other, Tile
- Interior Features: High Ceilings, Master On Main Level, Other, Roommate Plan, Separate Shower, Tile Bath, Walk-In Closet(s)
- Levels/Stories: One
- Window Features: Double Pane Windows
- Kitchen Features: Breakfast Area, Breakfast Bar, Kitchen Island, Pantry
- Main Bedrooms: 2
- Bathrooms Total Integer: 2
- Main Full Baths: 2
- Bathrooms Total Decimal: 2
Exterior Features
- Construction Materials: Concrete, Other
- Patio And Porch Features: Patio
- Roof Type: Composition
- Security Features: Carbon Monoxide Detector(s), Smoke Detector(s)
- Laundry Features: In Hall, Laundry Closet
- Pool Private: No
Property
Utilities
- Sewer: Public Sewer
- Utilities: Cable Available, Electricity Available, Natural Gas Available, Phone Available, Sewer Available, Underground Utilities, Water Available
- Water Source: Public
Property and Assessments
- Home Warranty: No
- Property Condition: Resale
Green Features
- Green Energy Efficient: Thermostat
Lot Information
- Above Grade Finished Area: 1200
- Common Walls: No One Above
- Lot Features: Level
- Waterfront Footage: No Dock Or Boathouse
Multi Family
- # Of Units In Community: 3J
- Number of Units To Be Built: Square Feet
Rental
Rent Information
- Land Lease: No
- Occupant Types: Vacant
Public Records for 855 Piedmont Avenue NE 3J
Home Facts
- Beds2
- Baths2
- Total Finished SqFt1,200 SqFt
- Above Grade Finished1,200 SqFt
- StoriesOne
- Lot Size0.2690 Acres
- StyleApartment
- Year Built1988
- APN14 004900030670
- CountyFulton
- Fireplaces1


