41 sixth streetGainesville, GA 30504
41 sixth streetGainesville, GA 30504
Description
Great historic neighborhood two miles from I-985 in Gainesville. 2 bedroom 1 bath all brick home. Corner lot in Chicopee Village on the golf course across from Chicopee Woods Nature preserve/ Elachee Nature Center. Hardwood floors in the bedrooms and living room and new LVP in kitchen, laundry and dining room. Stainless appliances, big back deck and rocking chair front porch. Has some upgrades inside and .22 acre lot. Large attic up top for additional storage and 8x16 metal storage building around back. Private driveway for parking . Great house in a great area. Short distance to Elachee Nature Center, the golf course or ride your mountain bike at Chicopee Woods mountain bike trails . Explore the popular Greenway right in front of the subdivision. Come and see for yourself. $285,000.
Property Details for 41 Sixth Street
- Subdivision ComplexChicopee Village
- Architectural StyleBrick 4 Side, Bungalow/Cottage, Traditional
- Num Of Parking Spaces2
- Parking FeaturesOff Street, Parking Pad, Side/Rear Entrance
- Property AttachedYes
LISTING UPDATED:
- StatusActive
- MLS #10384868
- Days on Site220
- Taxes$1,980 / year
- MLS TypeResidential
- Year Built1926
- Lot Size0.22 Acres
- CountryHall
LISTING UPDATED:
- StatusActive
- MLS #10384868
- Days on Site220
- Taxes$1,980 / year
- MLS TypeResidential
- Year Built1926
- Lot Size0.22 Acres
- CountryHall
Building Information for 41 Sixth Street
- StoriesOne
- Year Built1926
- Lot Size0.2200 Acres
Payment Calculator
Term
Interest
Home Price
Down Payment
The Payment Calculator is for illustrative purposes only. Read More
Property Information for 41 Sixth Street
Summary
Location and General Information
- Community Features: Park, Sidewalks, Street Lights
- Directions: Chicopee Village is located 2 mi from exit 17 on i-985
- Coordinates: 34.249843,-83.84392
School Information
- Elementary School: Chicopee Woods
- Middle School: South Hall
- High School: Johnson
Taxes and HOA Information
- Parcel Number: 15035A002008
- Tax Year: 2023
- Association Fee Includes: None
Virtual Tour
Parking
- Open Parking: Yes
Interior and Exterior Features
Interior Features
- Cooling: Ceiling Fan(s), Central Air, Electric, Heat Pump
- Heating: Central, Electric, Heat Pump
- Appliances: Dishwasher, Electric Water Heater, Microwave, Oven/Range (Combo), Refrigerator, Stainless Steel Appliance(s)
- Basement: Crawl Space, Dirt Floor, Exterior Entry
- Fireplace Features: Family Room, Living Room, Masonry, Master Bedroom
- Flooring: Hardwood, Laminate, Wood, Tile
- Interior Features: High Ceilings, Master On Main Level, Tile Bath
- Levels/Stories: One
- Kitchen Features: Pantry, Solid Surface Counters
- Foundation: Pillar/Post/Pier
- Main Bedrooms: 2
- Bathrooms Total Integer: 1
- Main Full Baths: 1
- Bathrooms Total Decimal: 1
Exterior Features
- Construction Materials: Brick
- Patio And Porch Features: Deck, Porch
- Roof Type: Composition
- Security Features: Smoke Detector(s)
- Laundry Features: Other
- Pool Private: No
- Other Structures: Outbuilding
Property
Utilities
- Sewer: Public Sewer
- Utilities: Cable Available, Electricity Available, High Speed Internet, Natural Gas Available, Sewer Available, Water Available
- Water Source: Public
- Electric: 220 Volts
Property and Assessments
- Home Warranty: Yes
- Property Condition: Updated/Remodeled
Green Features
- Green Energy Efficient: Insulation, Thermostat
Lot Information
- Above Grade Finished Area: 1201
- Common Walls: No Common Walls
- Lot Features: City Lot, Corner Lot
Multi Family
- Number of Units To Be Built: Square Feet
Rental
Rent Information
- Land Lease: Yes
Public Records for 41 Sixth Street
Tax Record
- 2023$1,980.00 ($165.00 / month)
Home Facts
- Beds2
- Baths1
- Total Finished SqFt1,201 SqFt
- Above Grade Finished1,201 SqFt
- StoriesOne
- Lot Size0.2200 Acres
- StyleSingle Family Residence
- Year Built1926
- APN15035A002008
- CountyHall
- Fireplaces3
Schools near 41 Sixth Street
| Rating | School | Type | Grades | Distance |
|---|---|---|---|---|
 | public - Serves this Home | 9 to 12 | 1.8 Mi | |
 | public - Serves this Home | 6 to 8 | 2 Mi | |
 | public - Choice School | PK to 5 | 1.1 Mi | |
 | public - Choice School | 9 to 12 | 1.1 Mi |
Data provided by Precisely and GreatSchools.org © 2024. All rights reserved. This information should only be used as a reference. Proximity or boundaries shown here are not a guarantee of enrollment. Please reach out to schools directly to verify all information and enrollment eligibility.
Similar Homes
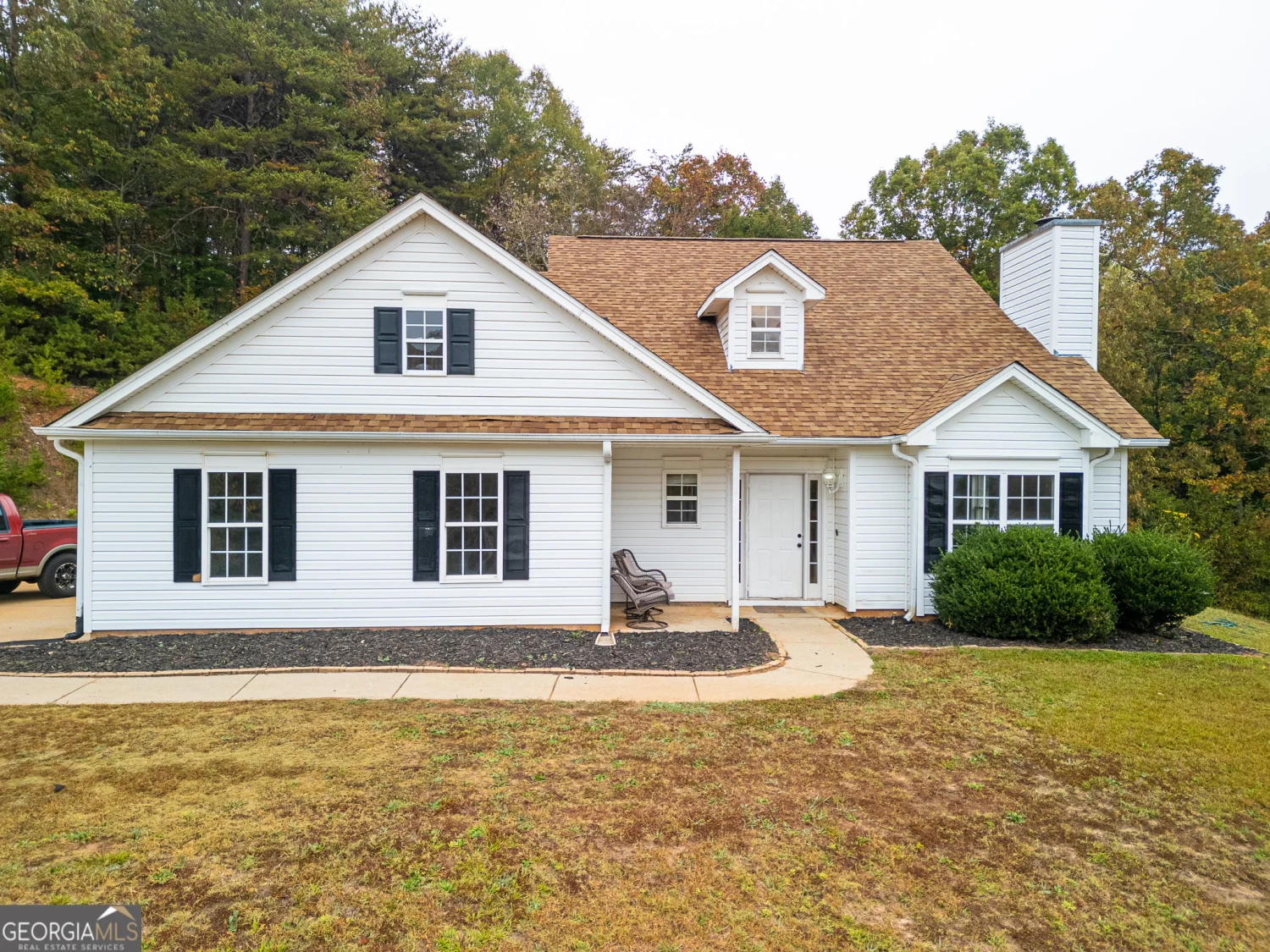
3121 Thorn Bush Drive
Gainesville, GA 30507
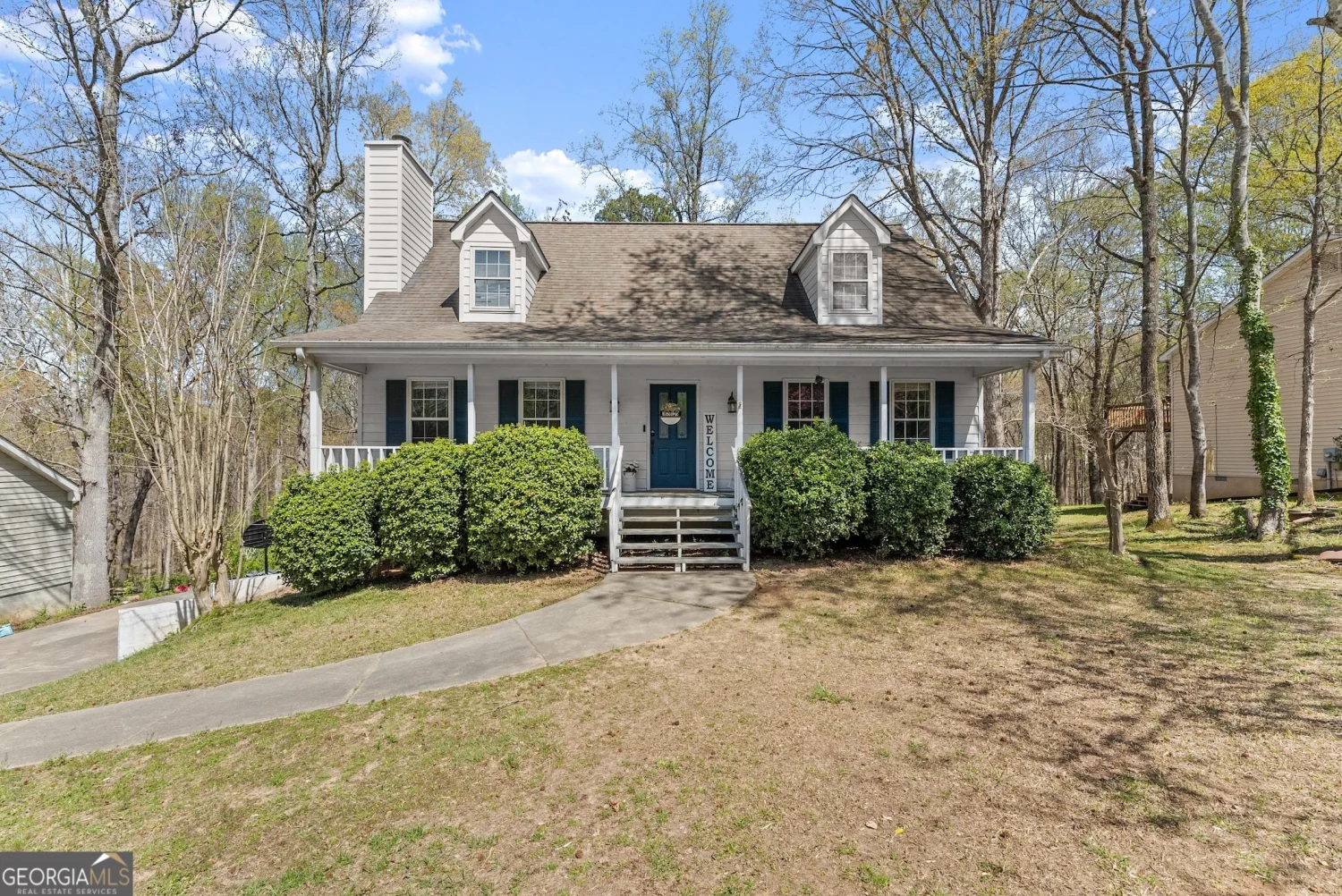
3044 Saddle Creek Drive
Gainesville, GA 30507
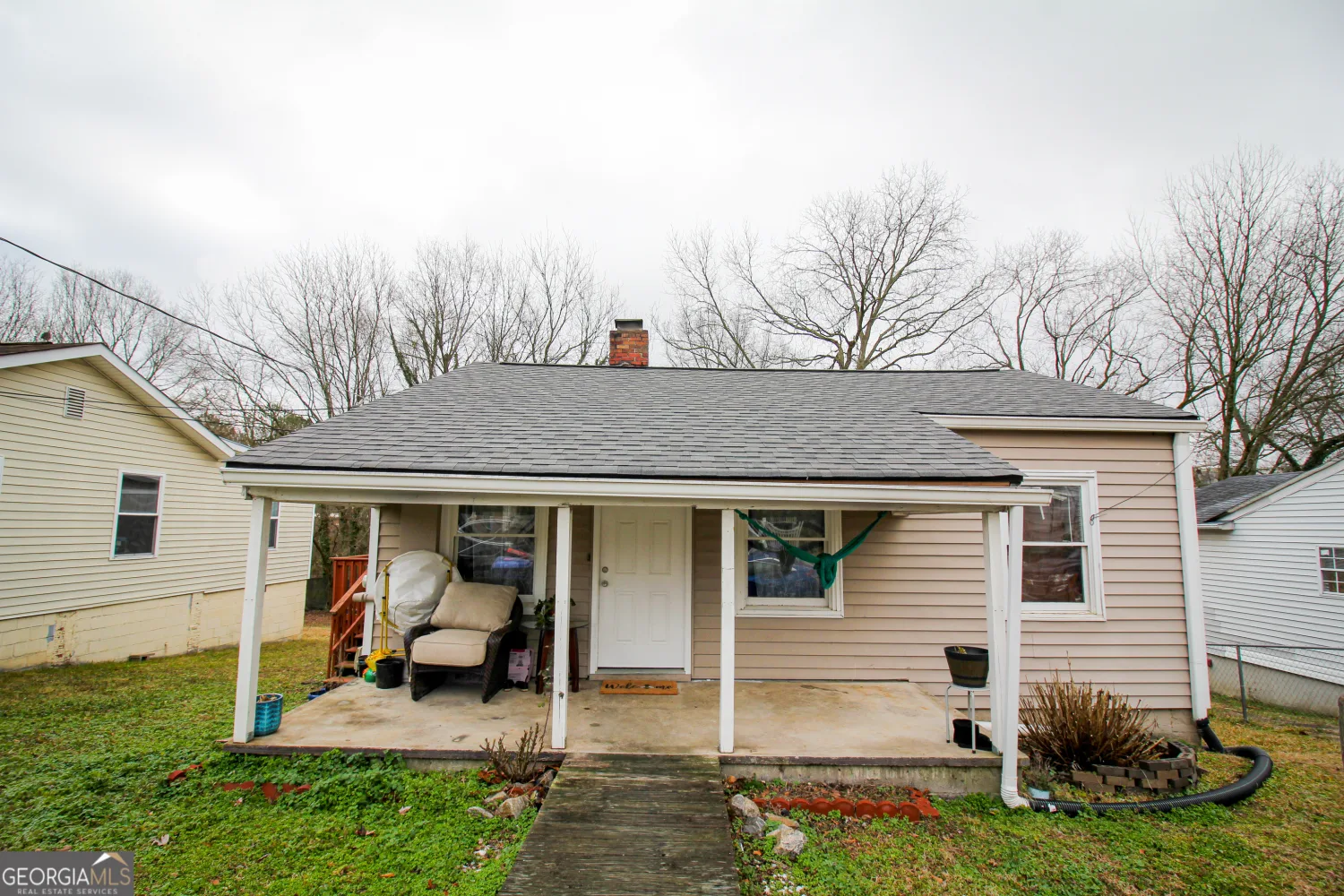
1074 Desota Street SE
Gainesville, GA 30501
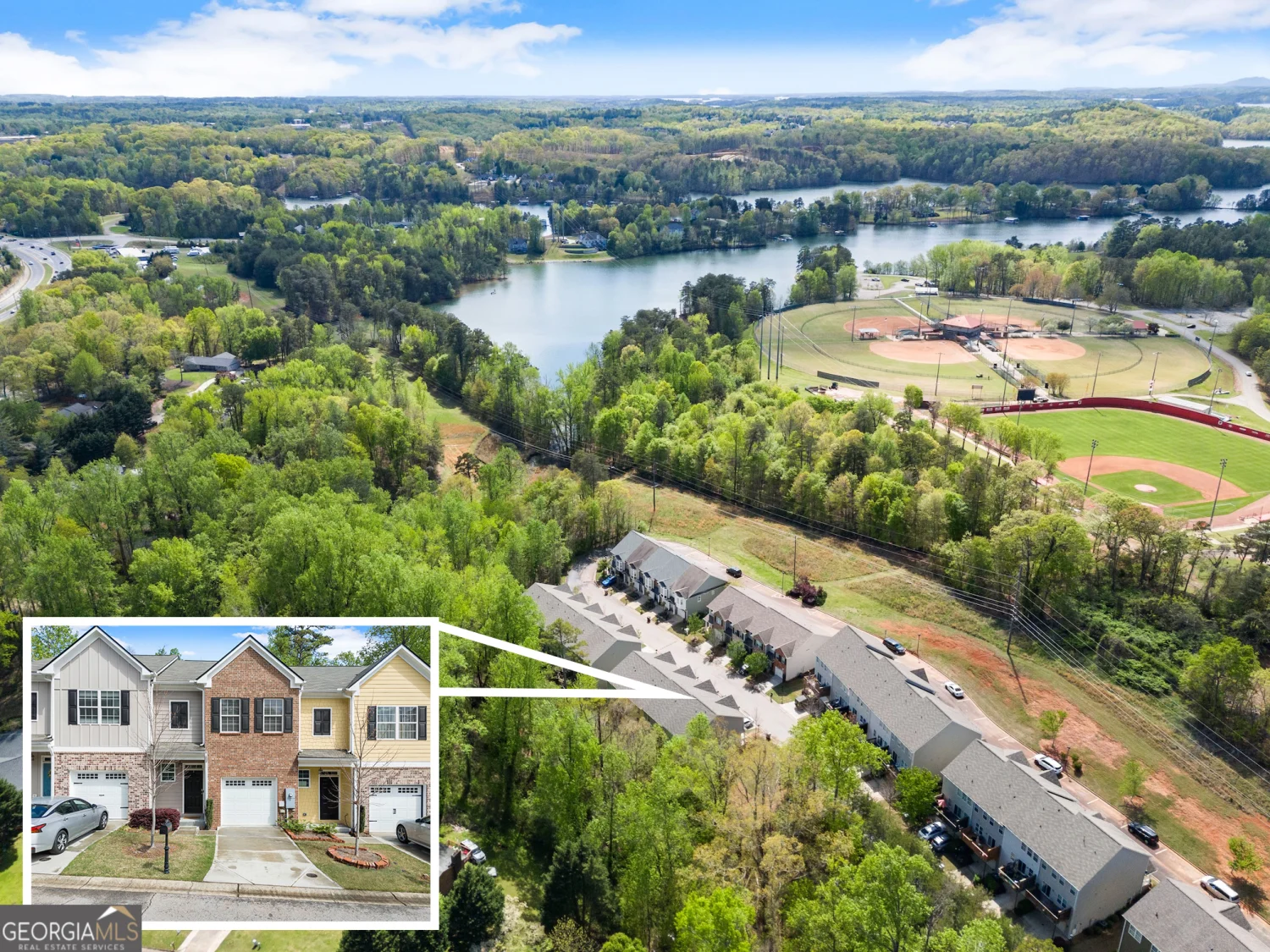
1536 Bluff Valley Circle
Gainesville, GA 30504
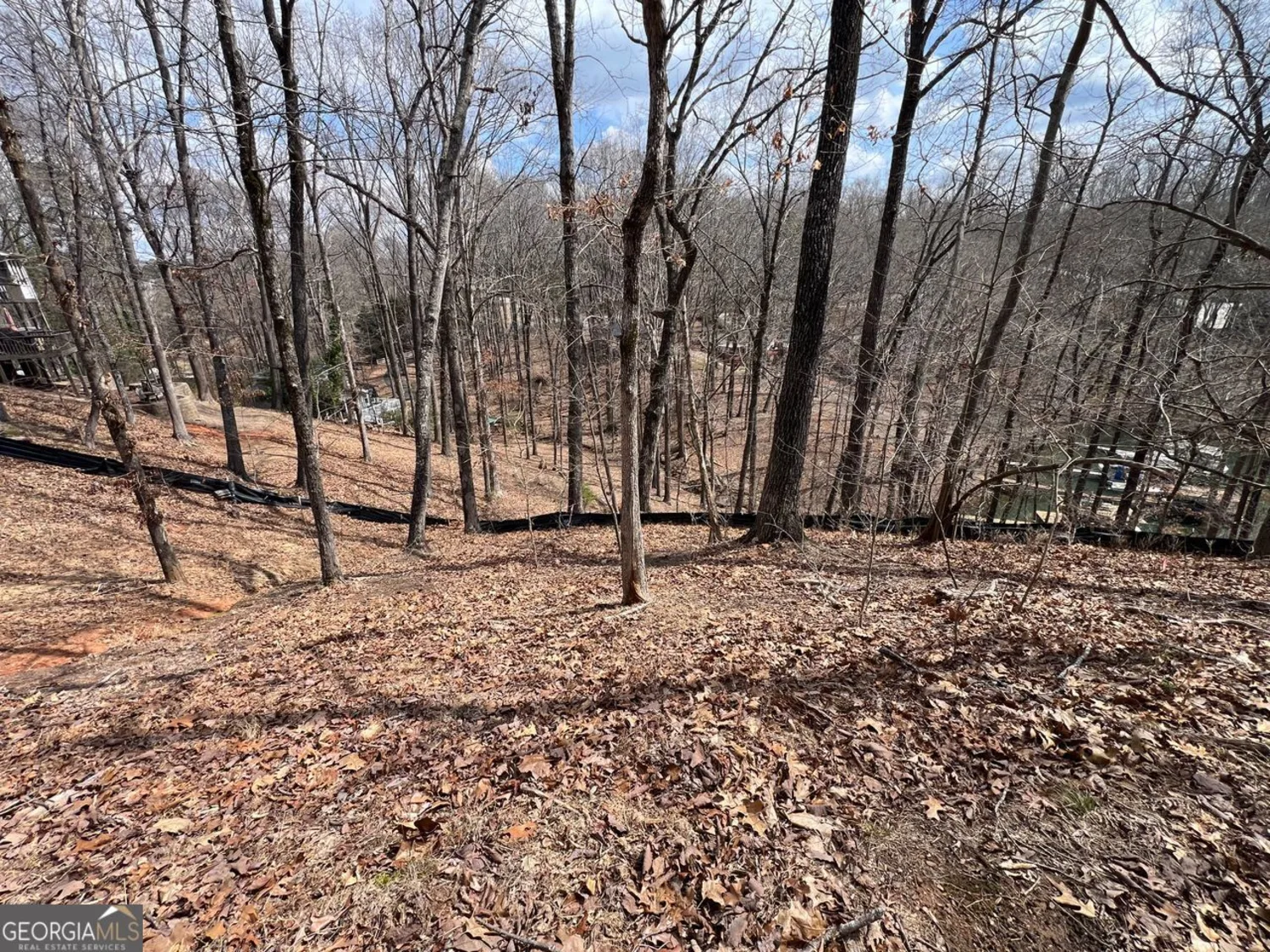
3393 BANKS MOUNTAIN Drive
Gainesville, GA 30506
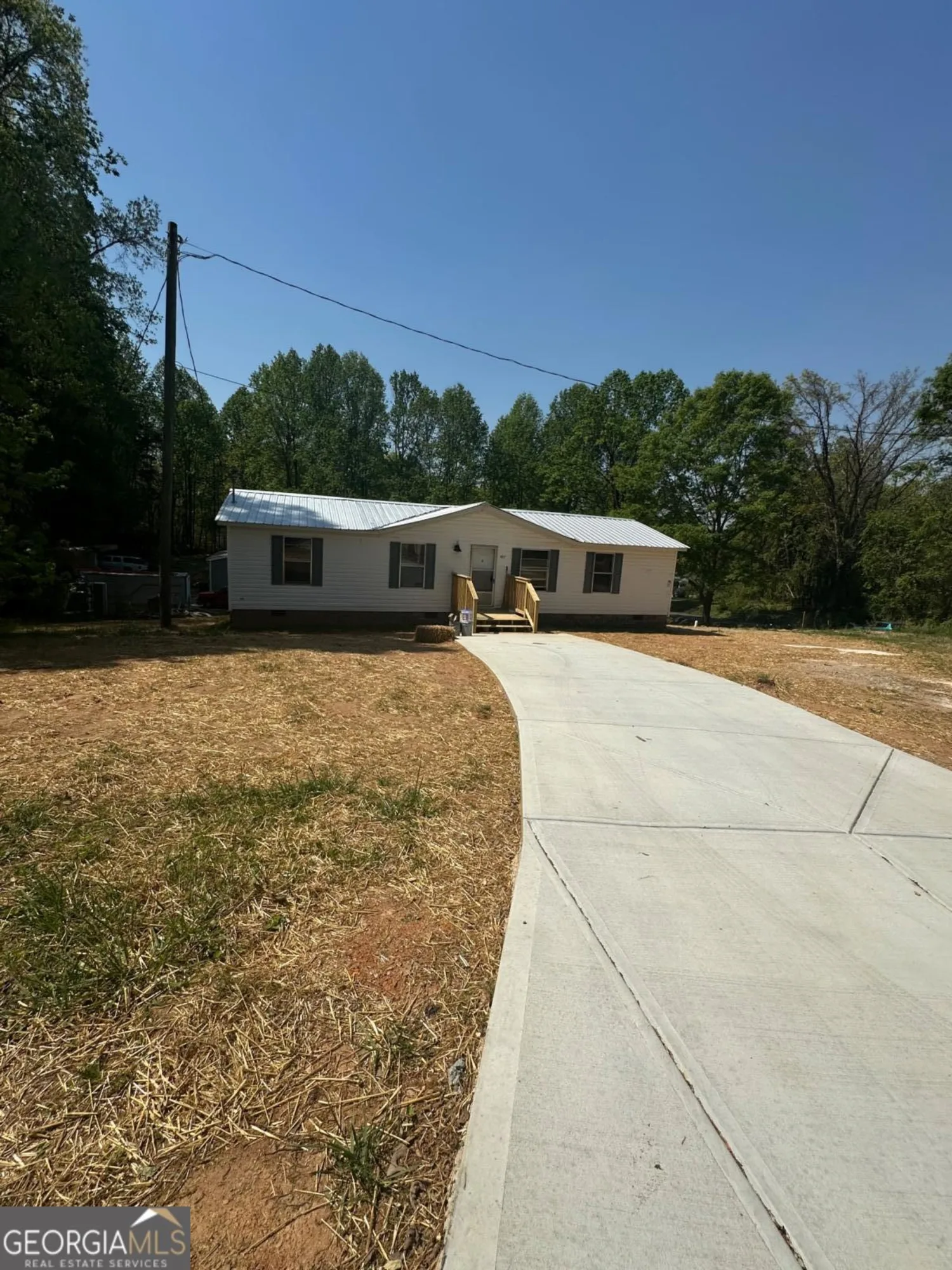
4917 Gilstrap Circle
Gainesville, GA 30506
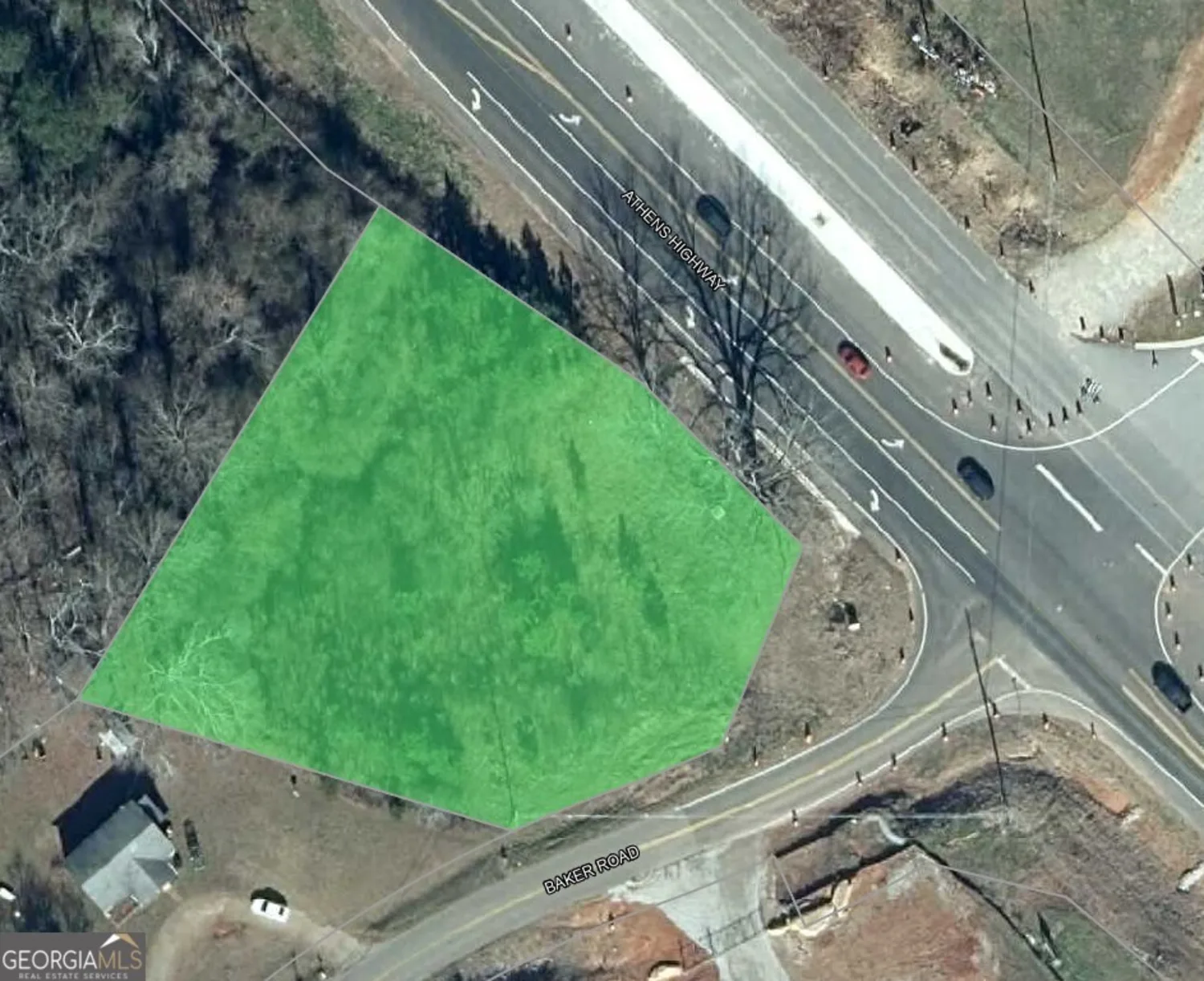
2978 Athens Highway
Gainesville, GA 30507
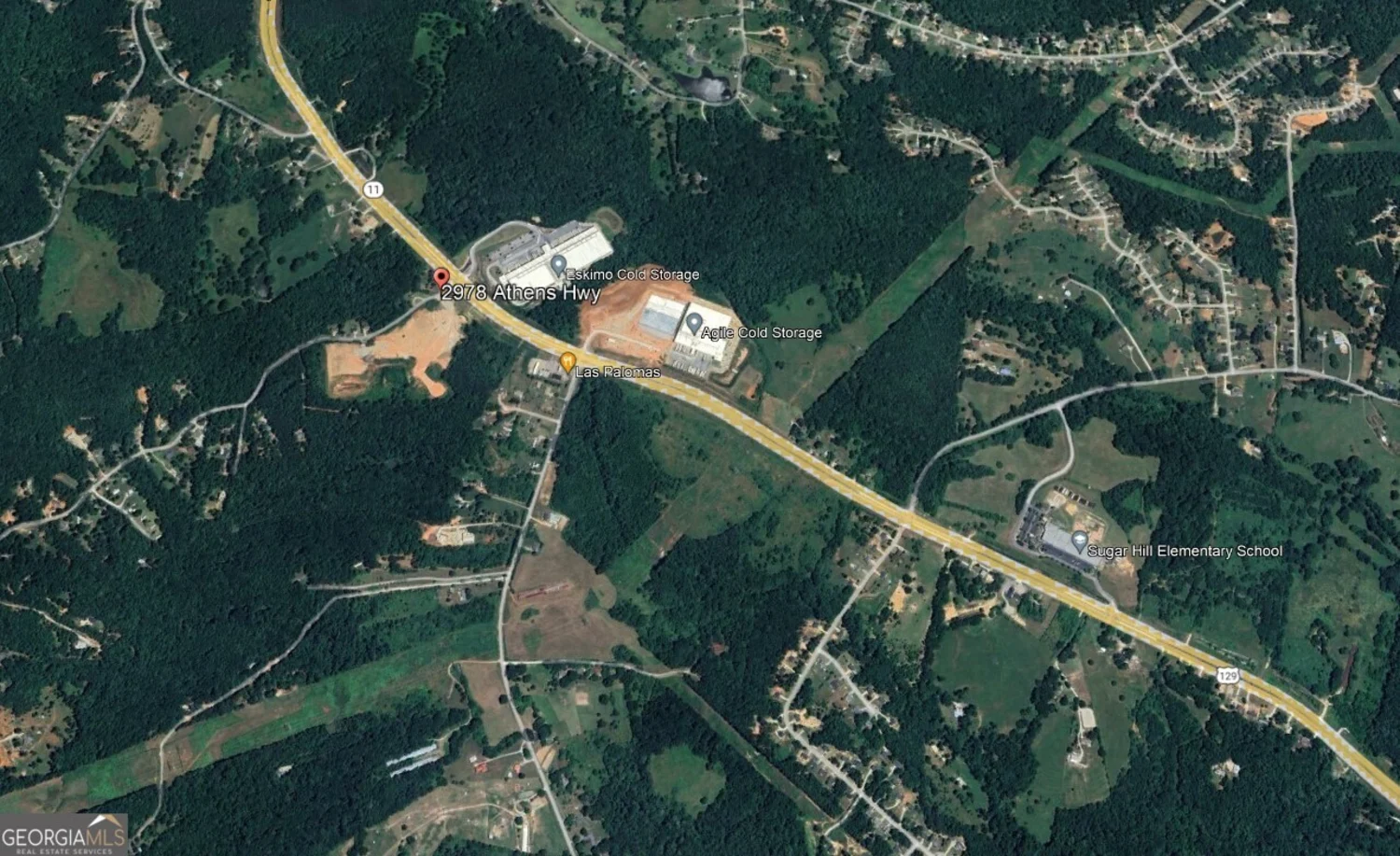
2978 Athens Highway
Gainesville, GA 30507

