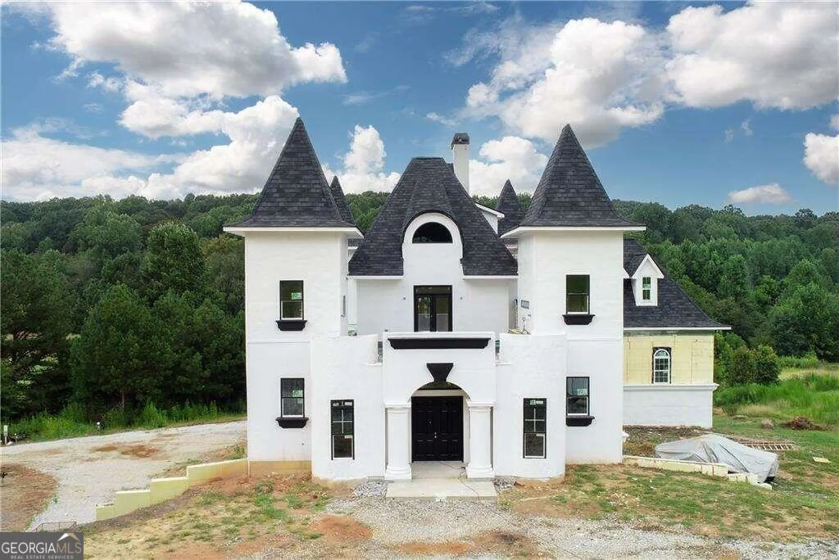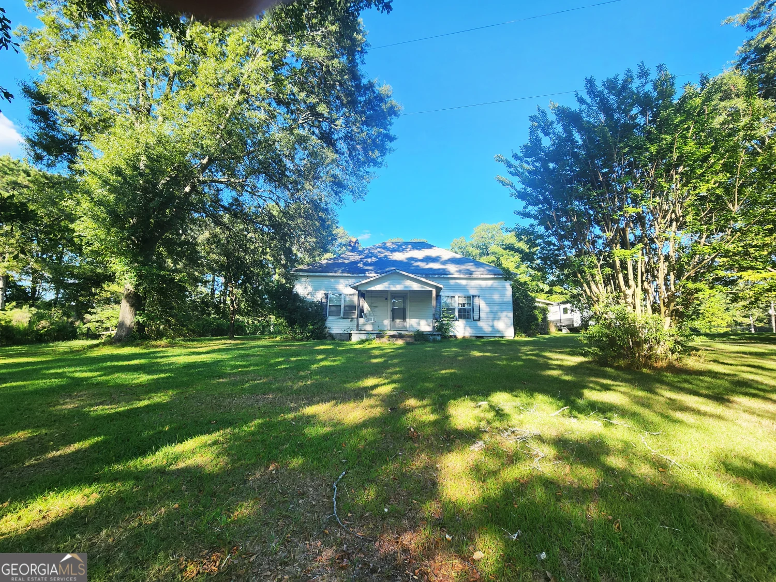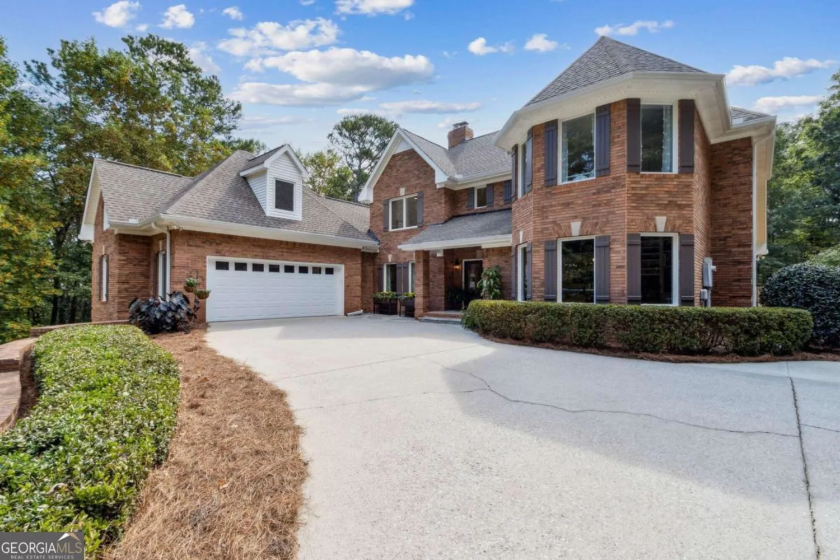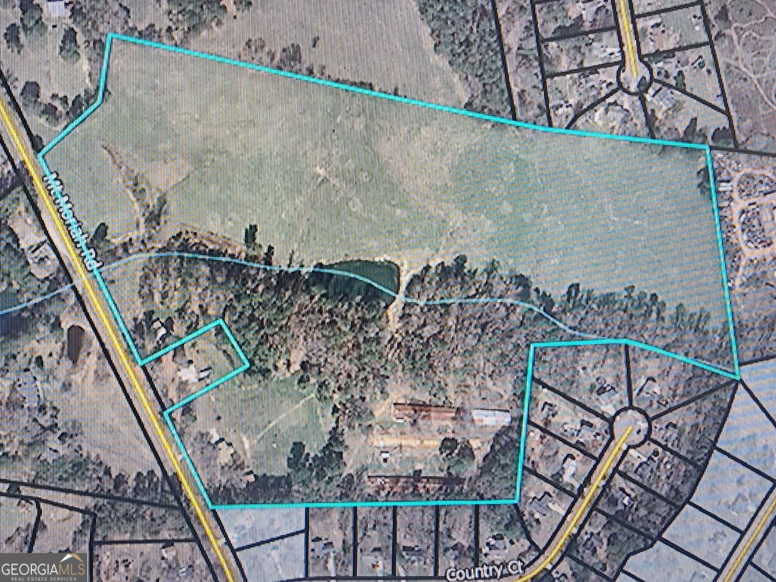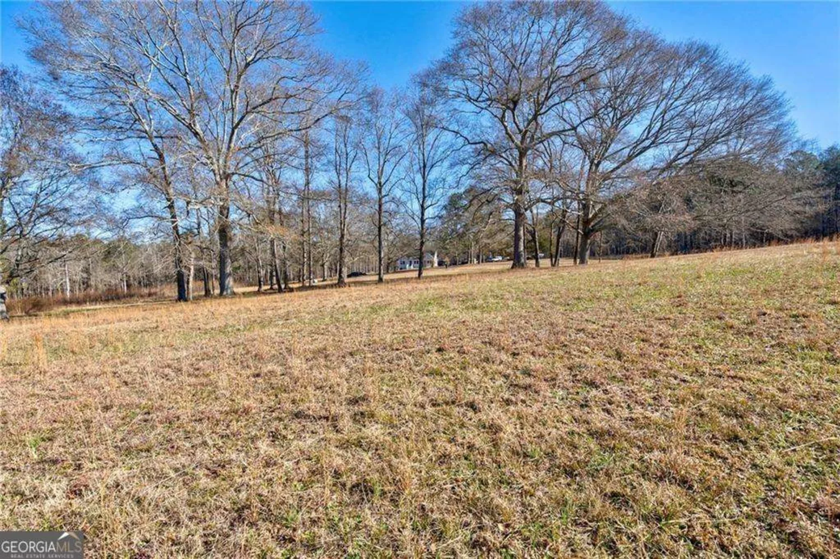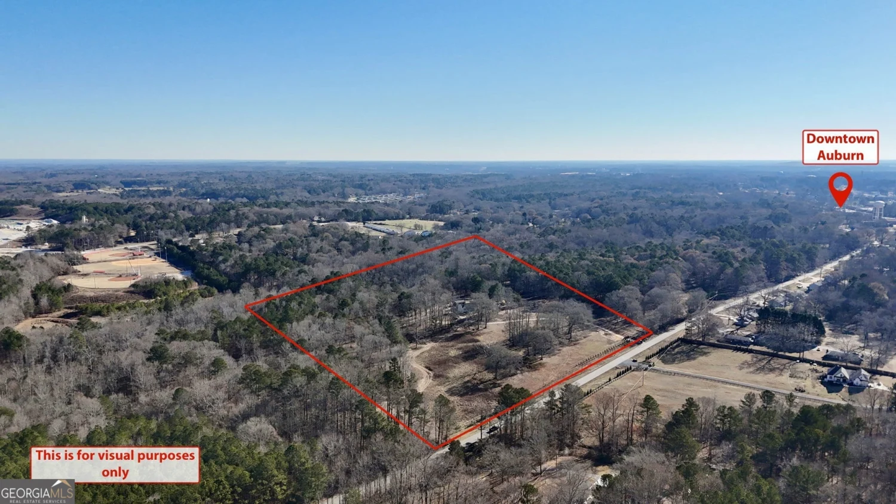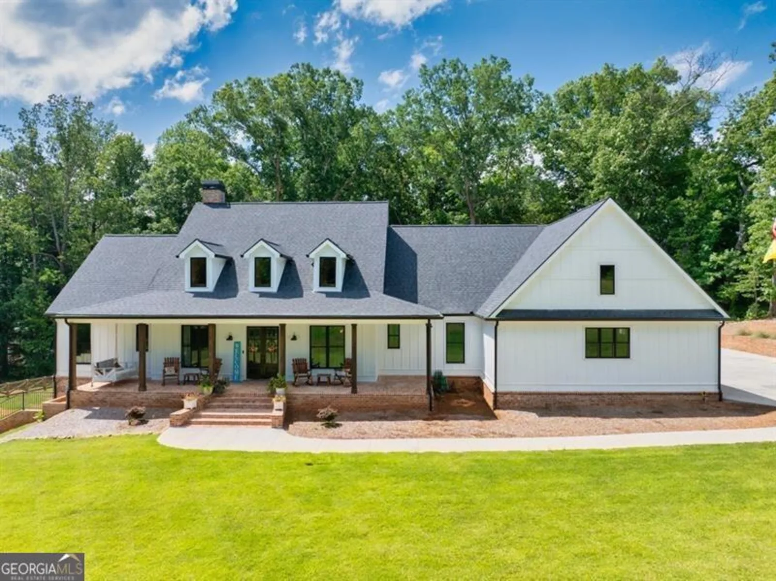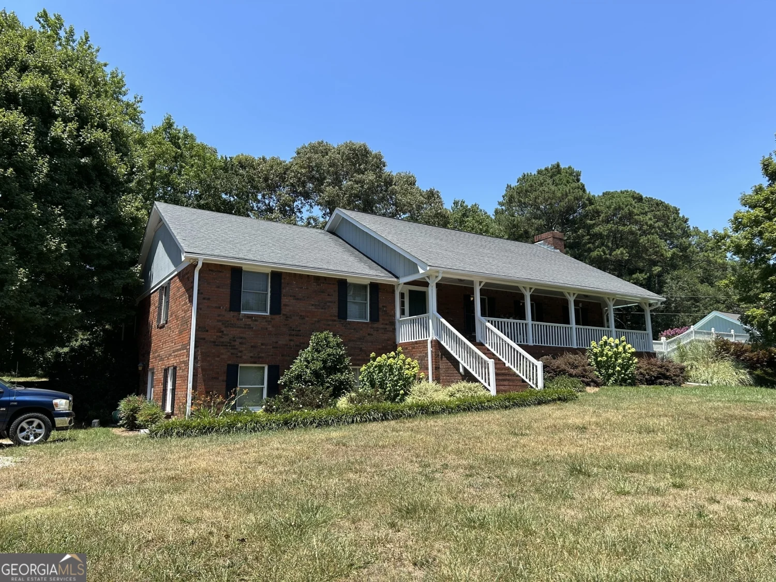1197 dee kennedy roadAuburn, GA 30011
1197 dee kennedy roadAuburn, GA 30011
Description
Please contact agent for details. Home is under construction! Could be fully completed close to 9,000 square feet. 5 bedrooms, 6+ bathrooms, and so much flex space to be finished out to buyers specifications. Huge Owners Suite and many other distinctive features. Home is constructed with ICF concrete reinforced with rebar, make it sound and storm proof. High level of construction throughout. Potential for 2 large kitchens. 7 beautiful acres with winding river in backyard. Potential also for VRBO/event center/winery, convenient to Chateau Elan and surrounded by large estate homes. Many outside balconies and rooftop areas to enjoy outdoor entertainment.
Property Details for 1197 Dee Kennedy Road
- Subdivision ComplexNone
- Architectural StyleContemporary, Mediterranean, Other
- ExteriorBalcony
- Num Of Parking Spaces4
- Parking FeaturesBasement, Garage, Side/Rear Entrance
- Property AttachedYes
- Waterfront FeaturesStream, Creek
LISTING UPDATED:
- StatusActive
- MLS #10384930
- Days on Site237
- Taxes$1,462 / year
- MLS TypeResidential
- Year Built2023
- Lot Size7.07 Acres
- CountryBarrow
LISTING UPDATED:
- StatusActive
- MLS #10384930
- Days on Site237
- Taxes$1,462 / year
- MLS TypeResidential
- Year Built2023
- Lot Size7.07 Acres
- CountryBarrow
Building Information for 1197 Dee Kennedy Road
- StoriesThree Or More
- Year Built2023
- Lot Size7.0700 Acres
Payment Calculator
Term
Interest
Home Price
Down Payment
The Payment Calculator is for illustrative purposes only. Read More
Property Information for 1197 Dee Kennedy Road
Summary
Location and General Information
- Community Features: None
- Directions: GPS compatible.
- Coordinates: 34.048738,-83.811989
School Information
- Elementary School: Bramlett
- Middle School: Russell
- High School: Winder Barrow
Taxes and HOA Information
- Parcel Number: XX028B 003
- Tax Year: 2022
- Association Fee Includes: None
- Tax Lot: 3
Virtual Tour
Parking
- Open Parking: No
Interior and Exterior Features
Interior Features
- Cooling: Central Air
- Heating: Electric, Heat Pump
- Appliances: Dishwasher, Disposal, Double Oven, Electric Water Heater, Microwave, Refrigerator
- Basement: Bath/Stubbed, Daylight, Exterior Entry, Full, Unfinished
- Fireplace Features: Factory Built, Family Room
- Flooring: Other
- Interior Features: Master On Main Level, Other, Roommate Plan, Vaulted Ceiling(s), Walk-In Closet(s), Wet Bar, Wine Cellar
- Levels/Stories: Three Or More
- Window Features: Double Pane Windows
- Kitchen Features: Breakfast Bar, Breakfast Room, Kitchen Island, Second Kitchen, Walk-in Pantry
- Foundation: Slab
- Main Bedrooms: 1
- Total Half Baths: 3
- Bathrooms Total Integer: 9
- Main Full Baths: 3
- Bathrooms Total Decimal: 7
Exterior Features
- Construction Materials: Stucco
- Roof Type: Composition
- Laundry Features: Other
- Pool Private: No
Property
Utilities
- Sewer: Septic Tank
- Utilities: Cable Available, Electricity Available, High Speed Internet, Phone Available, Water Available
- Water Source: Public
- Electric: 220 Volts
Property and Assessments
- Home Warranty: Yes
- Property Condition: New Construction
Green Features
Lot Information
- Above Grade Finished Area: 6200
- Common Walls: No Common Walls
- Lot Features: Level, Private
- Waterfront Footage: Stream, Creek
Multi Family
- Number of Units To Be Built: Square Feet
Rental
Rent Information
- Land Lease: Yes
Public Records for 1197 Dee Kennedy Road
Tax Record
- 2022$1,462.00 ($121.83 / month)
Home Facts
- Beds5
- Baths6
- Total Finished SqFt8,900 SqFt
- Above Grade Finished6,200 SqFt
- Below Grade Finished2,700 SqFt
- StoriesThree Or More
- Lot Size7.0700 Acres
- StyleSingle Family Residence
- Year Built2023
- APNXX028B 003
- CountyBarrow
- Fireplaces1


