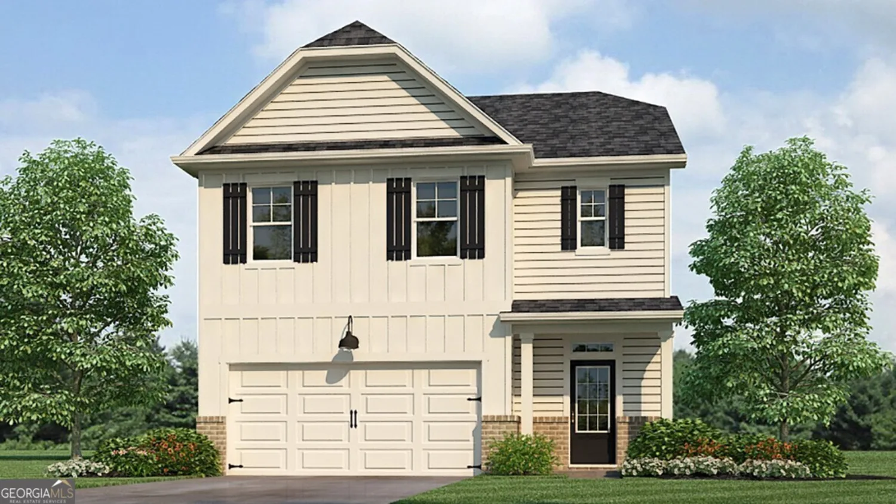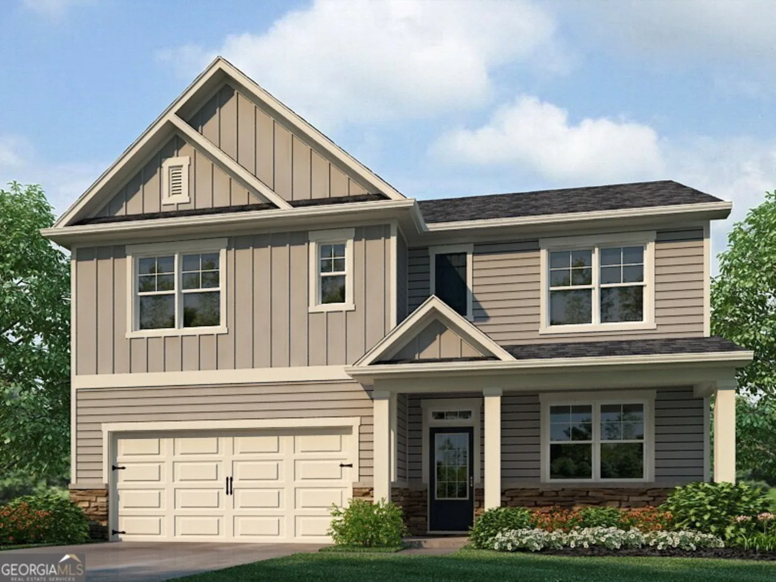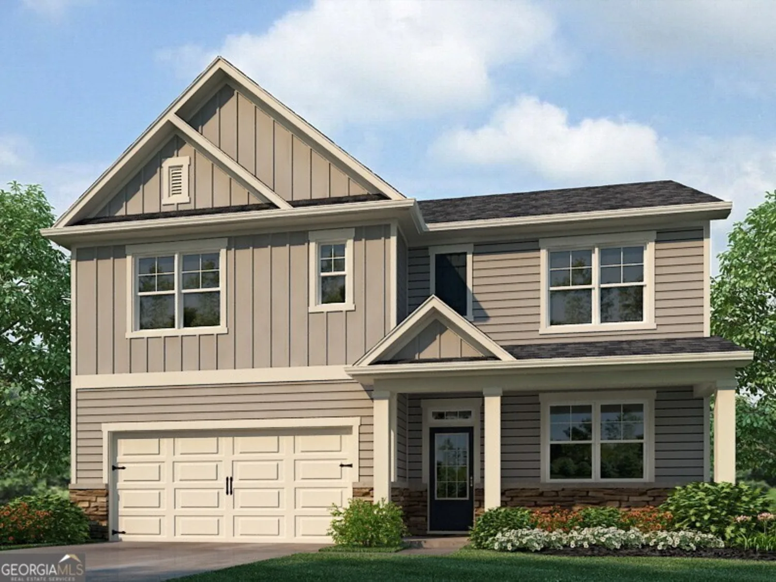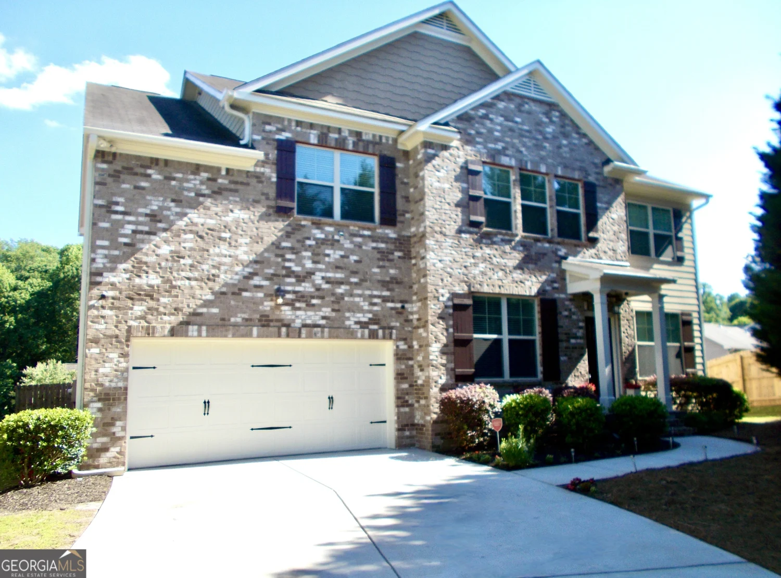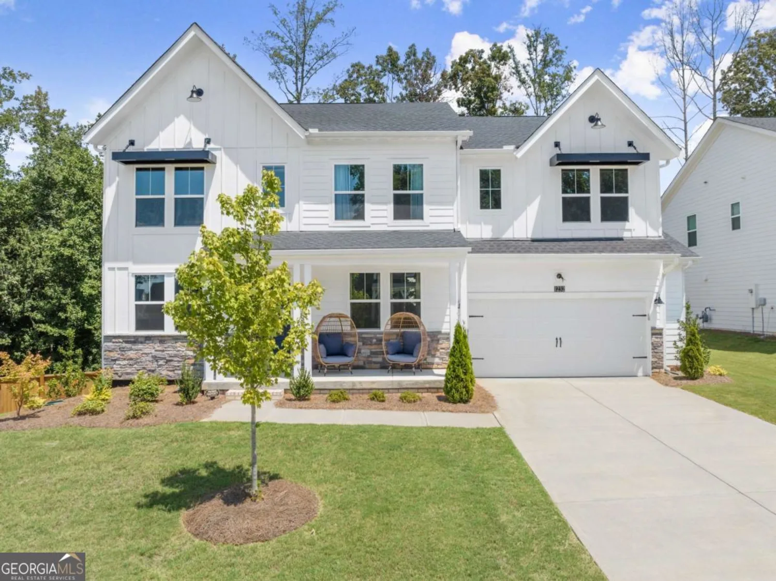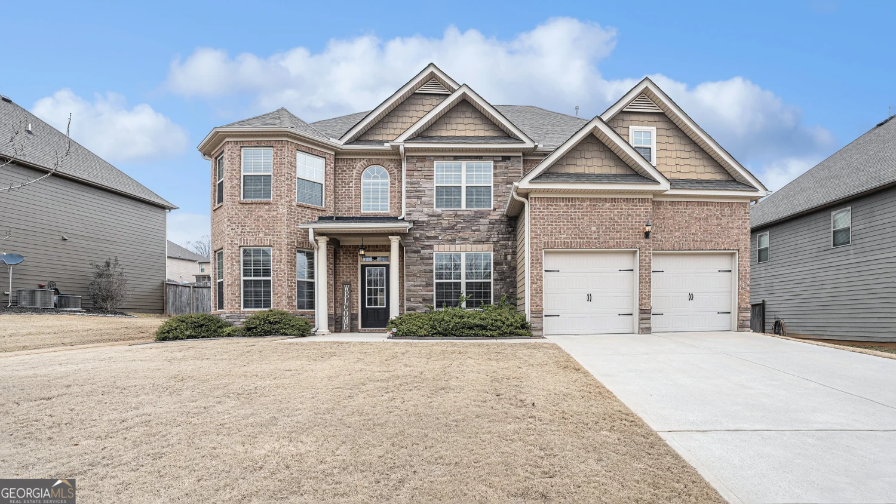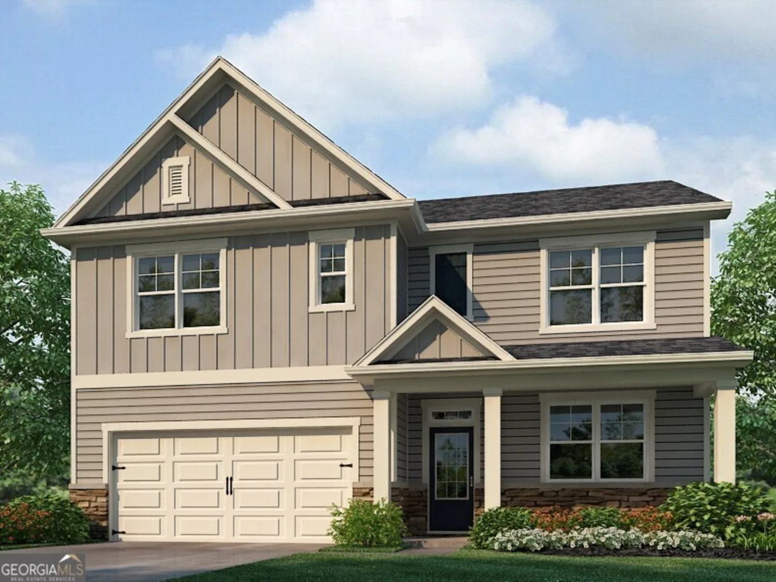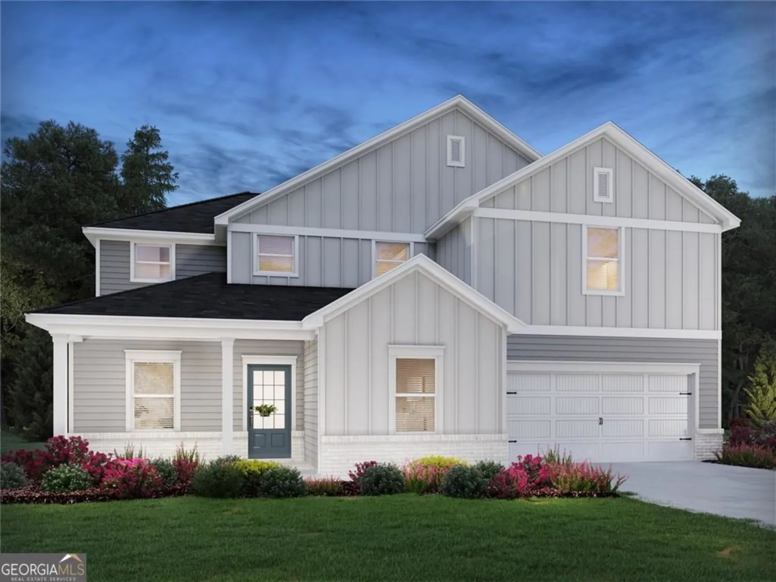6169 mulberry park driveBraselton, GA 30517
6169 mulberry park driveBraselton, GA 30517
Description
Welcome to 6169 Mulberry Park Drive - where comfort, style, and exceptional amenities come together for everyday living at its finest. Step inside to discover a spacious open-concept main floor featuring a bright, modern kitchen with a large island, generous cabinet and counter space, and a walk-in pantry. The kitchen flows effortlessly into a welcoming great room, complete with coffered ceilings, hardwood floors, and a cozy fireplace-ideal for both relaxing and entertaining. Also on the main level, you'll find a versatile guest suite with a full bath, a private office, and an elegant formal dining room-perfect for hosting and remote work alike. Upstairs, the expansive primary suite is a true retreat, boasting a luxurious en-suite bathroom with a large walk-in shower and a spacious walk-in closet. A loft area adds flexible living space, while three additional bedrooms-each with their own walk-in closets-offer comfort and privacy for everyone. The finished basement is designed for fun and functionality, featuring a media room, game room, kitchenette, guest bedroom, and full bath-ideal for guests or multigenerational living. Step outside to enjoy the beautifully designed outdoor spaces, including a covered patio, screened-in porch, expansive deck, and a fully fenced yard for privacy and relaxation. Don't miss your chance to experience all that this incredible home and community have to offer-schedule your visit today!
Property Details for 6169 MULBERRY PARK Drive
- Subdivision ComplexRiverbend At Mulberry Park
- Architectural StyleTraditional
- Num Of Parking Spaces2
- Parking FeaturesAttached, Garage
- Property AttachedNo
LISTING UPDATED:
- StatusActive
- MLS #10385179
- Days on Site228
- Taxes$5,869 / year
- HOA Fees$825 / month
- MLS TypeResidential
- Year Built2019
- Lot Size0.19 Acres
- CountryHall
LISTING UPDATED:
- StatusActive
- MLS #10385179
- Days on Site228
- Taxes$5,869 / year
- HOA Fees$825 / month
- MLS TypeResidential
- Year Built2019
- Lot Size0.19 Acres
- CountryHall
Building Information for 6169 MULBERRY PARK Drive
- StoriesThree Or More
- Year Built2019
- Lot Size0.1910 Acres
Payment Calculator
Term
Interest
Home Price
Down Payment
The Payment Calculator is for illustrative purposes only. Read More
Property Information for 6169 MULBERRY PARK Drive
Summary
Location and General Information
- Community Features: Clubhouse, Playground, Pool, Sidewalks, Street Lights, Tennis Court(s)
- Directions: Take 400 N to exit 14 towards Buford onto GA-20. Keep right onto Buford Hwy. Turn left onto Peachtree Industrial Blvd. Keep right onto McEver Rd. Turn right onto Lanier Islands Pkwy. Keep right onto Friendship Rd. Keep left onto Old Winder Hwy. Right right onto Rivermoore Dr. Turn right onto Riverwood Dr. Turn Left onto Mulberry Park Dr. Home is on the Left.
- Coordinates: 34.125669,-83.826932
School Information
- Elementary School: Chestnut Mountain
- Middle School: Cherokee Bluff
- High School: Cherokee Bluff
Taxes and HOA Information
- Parcel Number: 15039F000019
- Tax Year: 2023
- Association Fee Includes: Swimming, Tennis
Virtual Tour
Parking
- Open Parking: No
Interior and Exterior Features
Interior Features
- Cooling: Ceiling Fan(s), Central Air, Electric
- Heating: Forced Air, Natural Gas
- Appliances: Dishwasher, Disposal, Refrigerator, Gas Water Heater, Microwave, Cooktop
- Basement: Daylight, Interior Entry, Exterior Entry, Finished, Full, Bath Finished
- Fireplace Features: Factory Built, Outside, Other
- Flooring: Carpet, Hardwood, Tile
- Interior Features: High Ceilings, Entrance Foyer, Tray Ceiling(s), Walk-In Closet(s)
- Levels/Stories: Three Or More
- Other Equipment: Home Theater
- Window Features: Double Pane Windows
- Kitchen Features: Breakfast Room, Kitchen Island, Walk-in Pantry
- Main Bedrooms: 1
- Bathrooms Total Integer: 4
- Main Full Baths: 1
- Bathrooms Total Decimal: 4
Exterior Features
- Construction Materials: Brick, Other
- Fencing: Back Yard, Fenced, Privacy
- Patio And Porch Features: Deck, Patio, Porch, Screened
- Roof Type: Composition, Other
- Security Features: Carbon Monoxide Detector(s), Security System, Smoke Detector(s)
- Laundry Features: Upper Level
- Pool Private: No
Property
Utilities
- Sewer: Public Sewer
- Utilities: Cable Available, Electricity Available, Natural Gas Available, Sewer Available, Phone Available, Underground Utilities, Water Available
- Water Source: Public
- Electric: 220 Volts
Property and Assessments
- Home Warranty: Yes
- Property Condition: Resale
Green Features
Lot Information
- Above Grade Finished Area: 3392
- Lot Features: Level, Private
Multi Family
- Number of Units To Be Built: Square Feet
Rental
Rent Information
- Land Lease: Yes
- Occupant Types: Vacant
Public Records for 6169 MULBERRY PARK Drive
Tax Record
- 2023$5,869.00 ($489.08 / month)
Home Facts
- Beds6
- Baths4
- Total Finished SqFt4,986 SqFt
- Above Grade Finished3,392 SqFt
- Below Grade Finished1,594 SqFt
- StoriesThree Or More
- Lot Size0.1910 Acres
- StyleSingle Family Residence
- Year Built2019
- APN15039F000019
- CountyHall
- Fireplaces2


