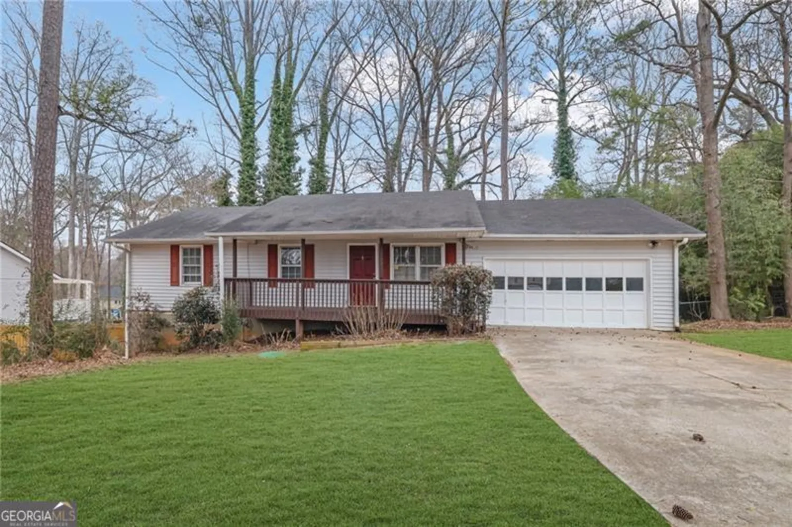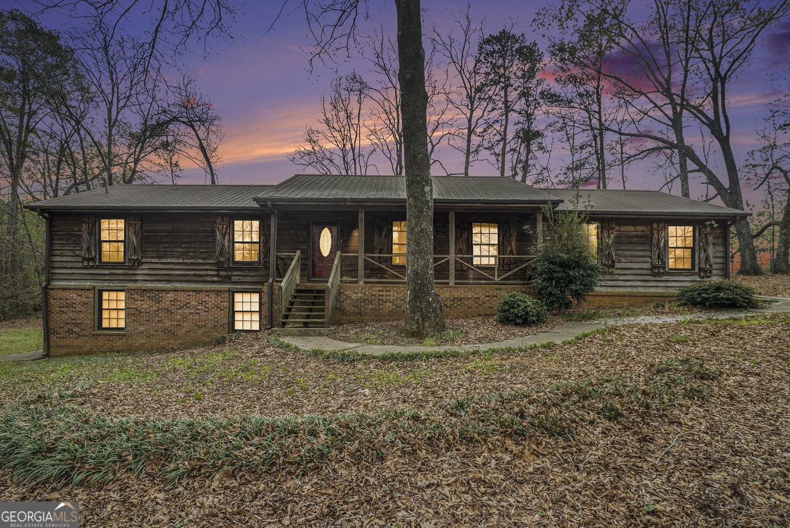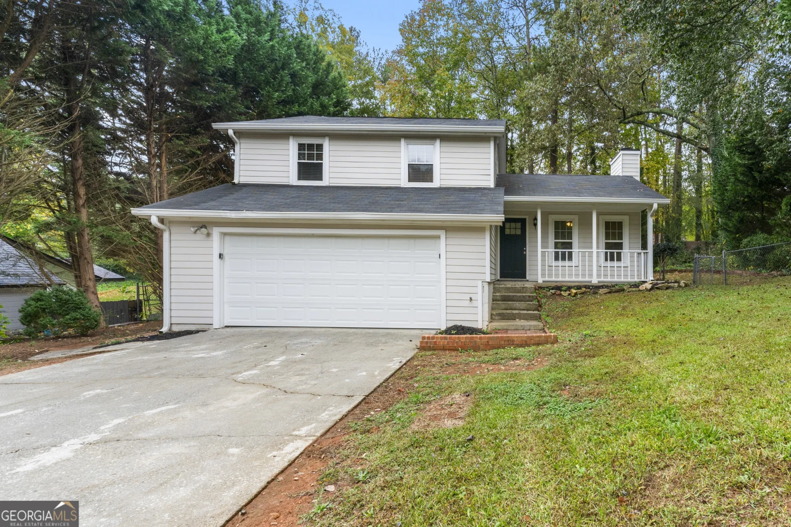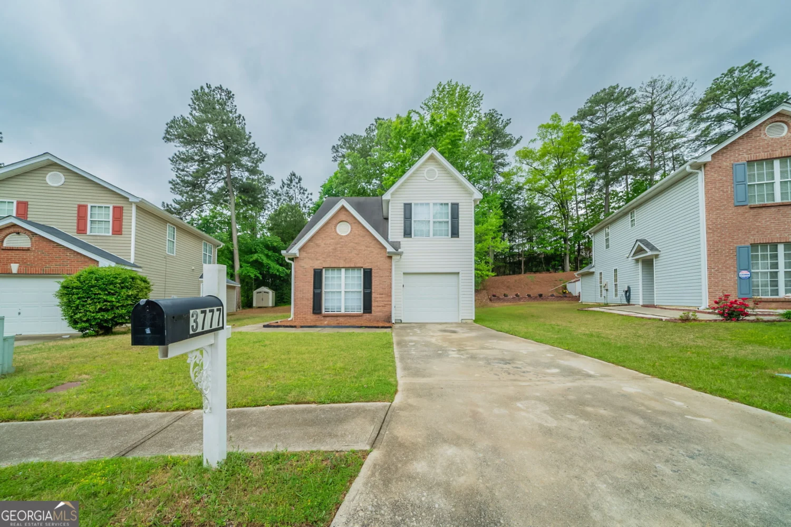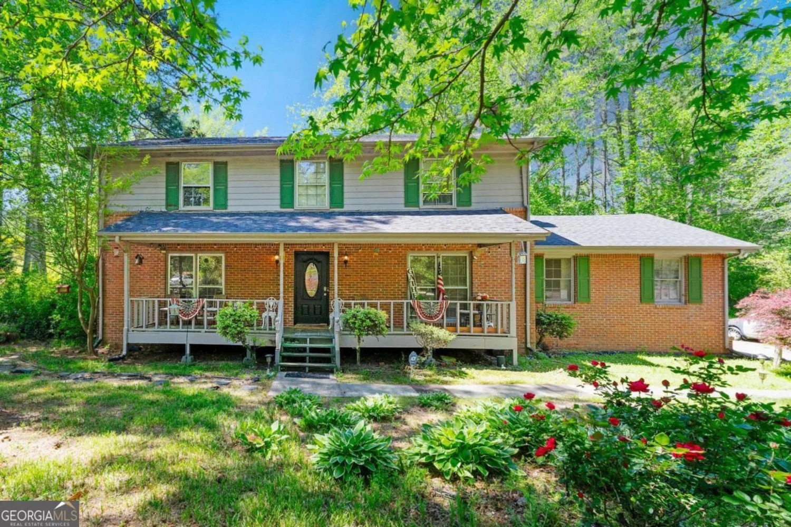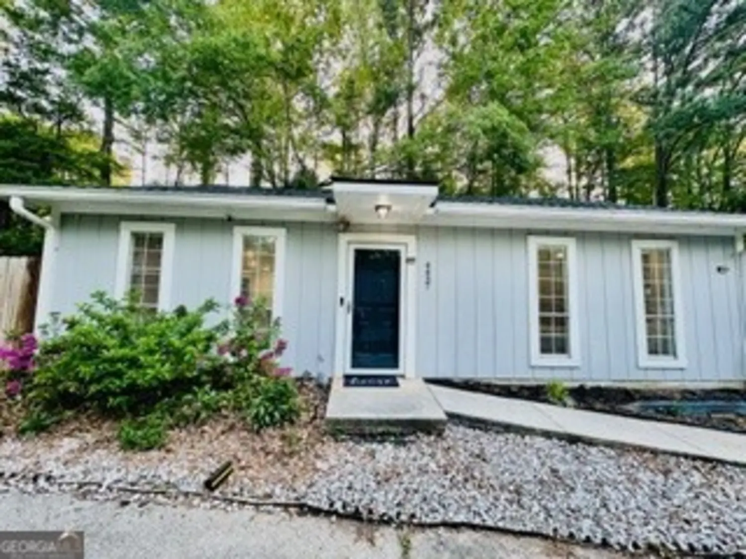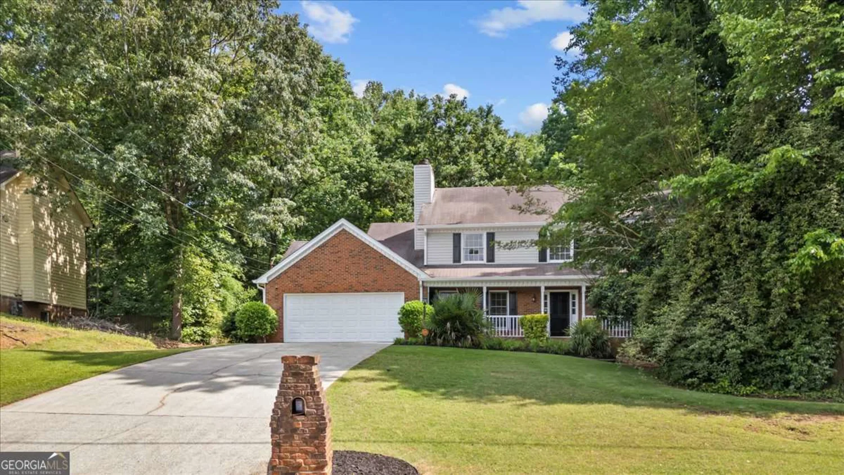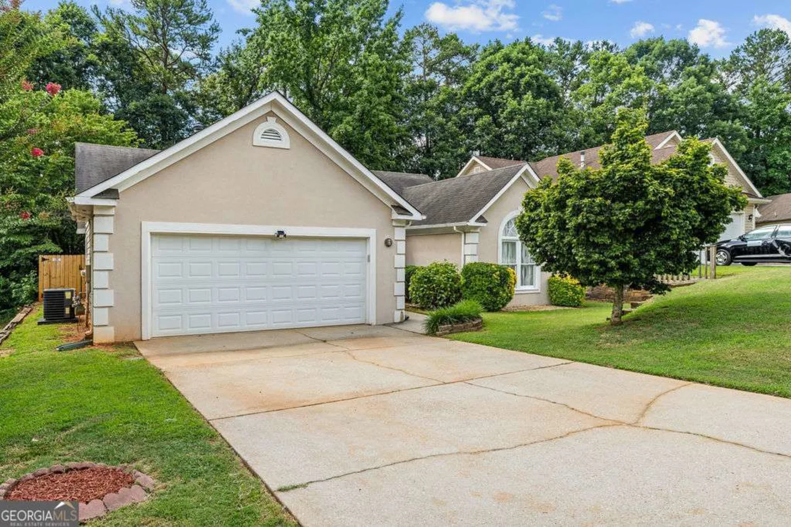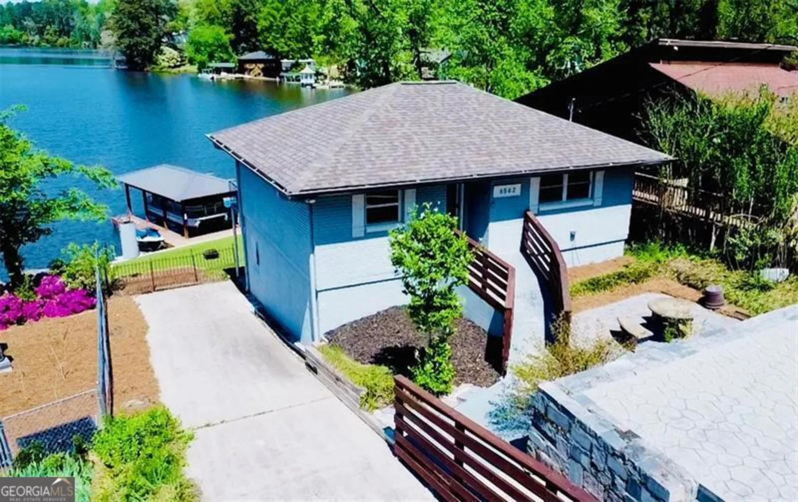2734 laurel view driveSnellville, GA 30039
2734 laurel view driveSnellville, GA 30039
Description
Charming 4-Bedroom Split-Level Home with No HOA - Nature Lover's Retreat! Welcome to this spacious and inviting 4-bedroom, 2-bath split-level home featuring a 2-car garage, private backyard, and peaceful deck views-perfect for those who love to relax or entertain in nature. Step inside to a bright living room with soaring vaulted ceilings and a cozy fireplace, ideal for gatherings or quiet nights in. The kitchen opens directly onto a raised deck, offering tranquil views of the surrounding trees-your own serene escape. Upstairs, the master suite includes a custom-built closet, adding a touch of luxury and functionality. Downstairs, the finished basement offers a private bedroom with a window and closet-ideal for guests, a home office, or multi-generational living-along with a separate laundry room, crawlspace access, and extra storage. The attached 2-car garage includes a built-in storage room for added convenience. With a newer roof (only 4 years old) and no HOA or restrictions, you'll have freedom and peace of mind. The backyard offers an opportunity for the gardening enthusiast or landscaping visionary-perfect for creating your dream outdoor oasis. Don't miss the opportunity to own this versatile home with great bones and even greater potential!
Property Details for 2734 Laurel View Drive
- Subdivision ComplexGriers Mill
- Architectural StyleTraditional
- ExteriorBalcony, Other
- Parking FeaturesAttached, Garage, Garage Door Opener
- Property AttachedYes
LISTING UPDATED:
- StatusActive
- MLS #10386095
- Days on Site224
- Taxes$3,241.99 / year
- MLS TypeResidential
- Year Built1986
- Lot Size0.30 Acres
- CountryGwinnett
LISTING UPDATED:
- StatusActive
- MLS #10386095
- Days on Site224
- Taxes$3,241.99 / year
- MLS TypeResidential
- Year Built1986
- Lot Size0.30 Acres
- CountryGwinnett
Building Information for 2734 Laurel View Drive
- StoriesMulti/Split
- Year Built1986
- Lot Size0.3000 Acres
Payment Calculator
Term
Interest
Home Price
Down Payment
The Payment Calculator is for illustrative purposes only. Read More
Property Information for 2734 Laurel View Drive
Summary
Location and General Information
- Community Features: None
- Directions: From Atlanta head east on Hwy 78 (Stone Mountain Hwy), turn right on to Hewatt Rd, then left on Mayberry Ln into Griers Mill subdivision. Take first right (Laurel View), house will be on your left.
- Coordinates: 33.829479,-84.051529
School Information
- Elementary School: Centerville
- Middle School: Shiloh
- High School: Shiloh
Taxes and HOA Information
- Parcel Number: R6048 386
- Tax Year: 2023
- Association Fee Includes: None
Virtual Tour
Parking
- Open Parking: No
Interior and Exterior Features
Interior Features
- Cooling: Ceiling Fan(s), Central Air
- Heating: Forced Air, Hot Water, Natural Gas
- Appliances: Dishwasher, Gas Water Heater, Microwave, Oven/Range (Combo), Refrigerator, Stainless Steel Appliance(s)
- Basement: Crawl Space, Daylight, Finished, Full, Interior Entry
- Fireplace Features: Gas Log, Gas Starter, Living Room
- Flooring: Carpet, Laminate, Tile, Vinyl
- Interior Features: High Ceilings, Master On Main Level, Other, Soaking Tub, Tile Bath, Vaulted Ceiling(s), Walk-In Closet(s)
- Levels/Stories: Multi/Split
- Bathrooms Total Integer: 2
- Bathrooms Total Decimal: 2
Exterior Features
- Construction Materials: Concrete, Wood Siding
- Patio And Porch Features: Deck
- Roof Type: Composition
- Security Features: Smoke Detector(s)
- Laundry Features: In Basement
- Pool Private: No
Property
Utilities
- Sewer: Public Sewer
- Utilities: Cable Available, Electricity Available, High Speed Internet, Natural Gas Available, Water Available
- Water Source: Private, Public
Property and Assessments
- Home Warranty: Yes
- Property Condition: Resale
Green Features
Lot Information
- Above Grade Finished Area: 1244
- Common Walls: No Common Walls
- Lot Features: Level
Multi Family
- Number of Units To Be Built: Square Feet
Rental
Rent Information
- Land Lease: Yes
Public Records for 2734 Laurel View Drive
Tax Record
- 2023$3,241.99 ($270.17 / month)
Home Facts
- Beds4
- Baths2
- Total Finished SqFt1,244 SqFt
- Above Grade Finished1,244 SqFt
- StoriesMulti/Split
- Lot Size0.3000 Acres
- StyleSingle Family Residence
- Year Built1986
- APNR6048 386
- CountyGwinnett
- Fireplaces1


