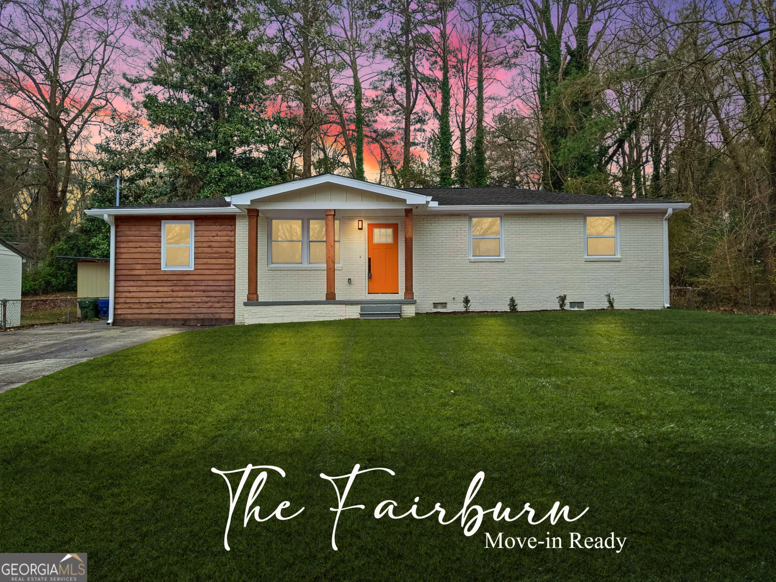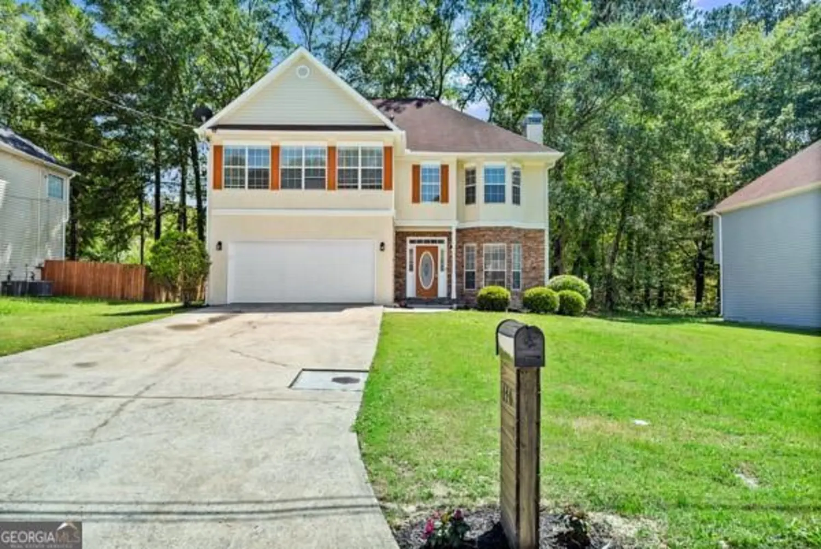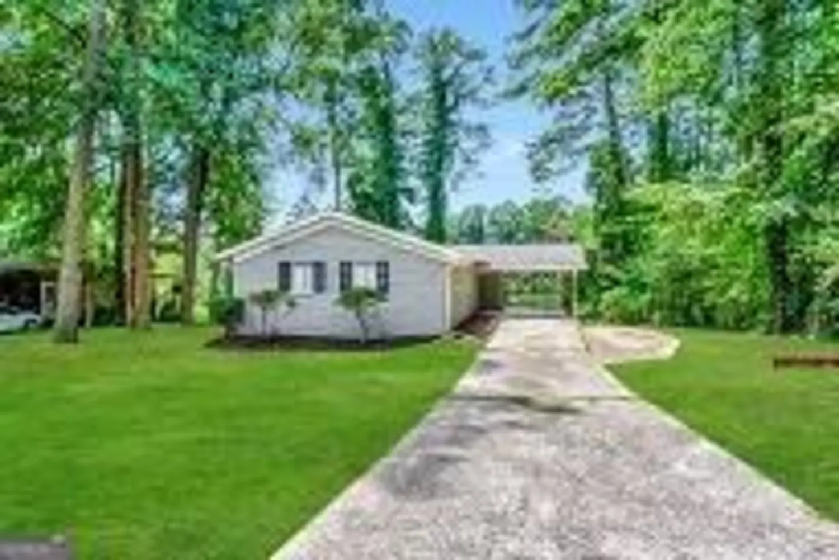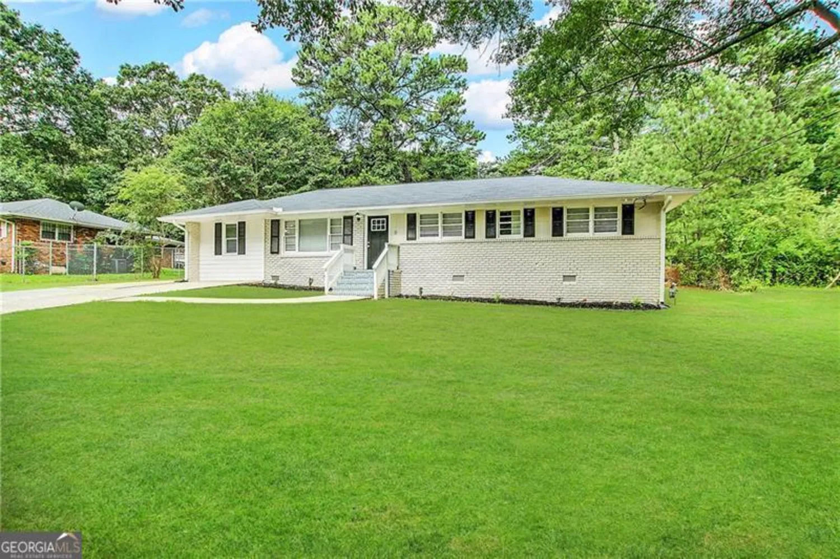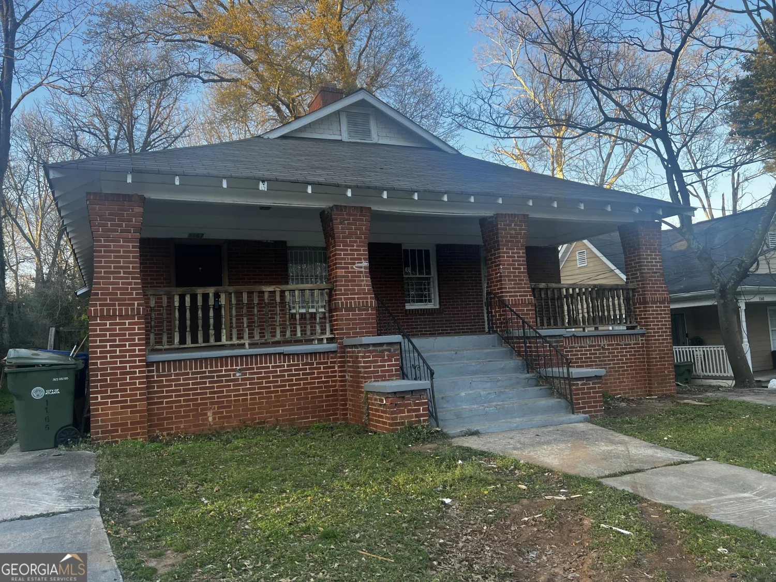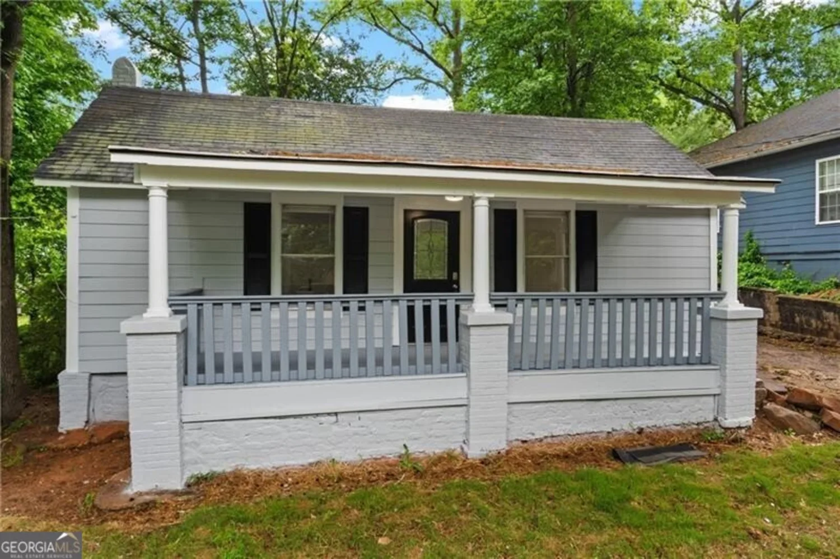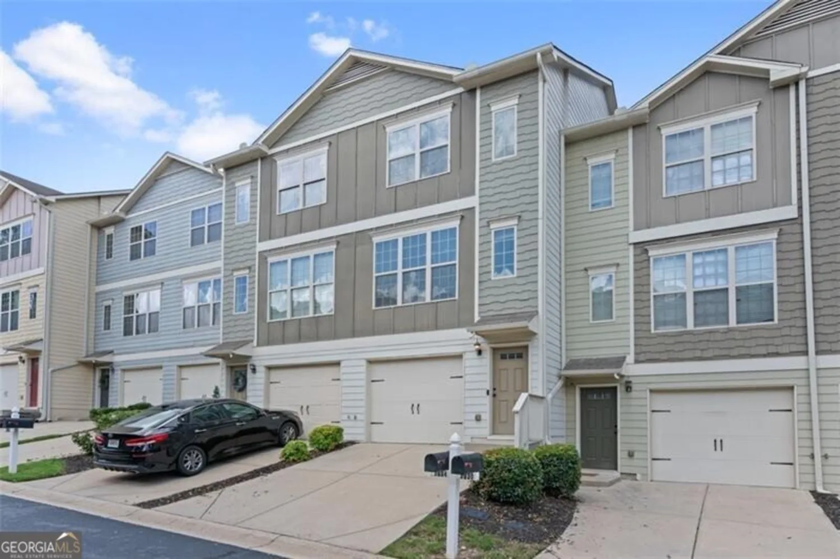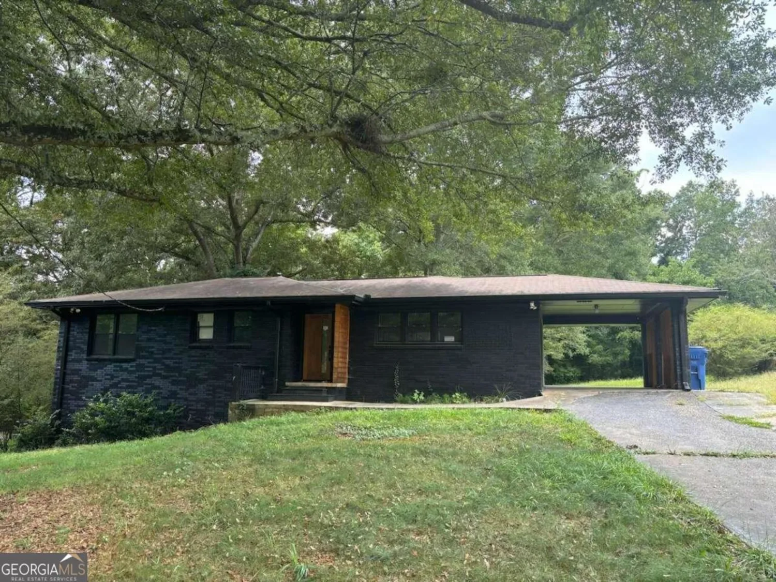3814 n camp creek parkway swAtlanta, GA 30331
3814 n camp creek parkway swAtlanta, GA 30331
Description
Lovely 4BR 2.5BA home that features a bright living room with a large window allowing natural light to flow throughout the interior. You'll find plenty of cabinet space in the kitchen and a separate dining area for entertaining. Well-sized bedrooms including a large master with a private bath. Large lot for cookouts, kickball or just kicking it! Convenient to all things Atlanta!
Property Details for 3814 N Camp Creek Parkway SW
- Subdivision ComplexDeerwood
- Architectural StyleOther
- Num Of Parking Spaces3
- Parking FeaturesParking Pad
- Property AttachedYes
LISTING UPDATED:
- StatusActive
- MLS #10387710
- Days on Site212
- Taxes$6,324 / year
- MLS TypeResidential
- Year Built1970
- Lot Size0.34 Acres
- CountryFulton
LISTING UPDATED:
- StatusActive
- MLS #10387710
- Days on Site212
- Taxes$6,324 / year
- MLS TypeResidential
- Year Built1970
- Lot Size0.34 Acres
- CountryFulton
Building Information for 3814 N Camp Creek Parkway SW
- StoriesOne and One Half
- Year Built1970
- Lot Size0.3390 Acres
Payment Calculator
Term
Interest
Home Price
Down Payment
The Payment Calculator is for illustrative purposes only. Read More
Property Information for 3814 N Camp Creek Parkway SW
Summary
Location and General Information
- Community Features: None
- Directions: GPS is accurate to this location.
- Coordinates: 33.675233,-84.513074
School Information
- Elementary School: Continental Colony
- Middle School: Bunche
- High School: Therrell
Taxes and HOA Information
- Parcel Number: 14F000400030511
- Tax Year: 2023
- Association Fee Includes: None
Virtual Tour
Parking
- Open Parking: Yes
Interior and Exterior Features
Interior Features
- Cooling: Central Air
- Heating: Central
- Appliances: Dishwasher
- Basement: Crawl Space
- Fireplace Features: Family Room
- Flooring: Laminate
- Interior Features: Master On Main Level, Other
- Levels/Stories: One and One Half
- Kitchen Features: Breakfast Area
- Main Bedrooms: 1
- Total Half Baths: 1
- Bathrooms Total Integer: 3
- Main Full Baths: 1
- Bathrooms Total Decimal: 2
Exterior Features
- Construction Materials: Brick, Wood Siding
- Roof Type: Composition
- Laundry Features: Other
- Pool Private: No
Property
Utilities
- Sewer: Public Sewer
- Utilities: Electricity Available, Water Available
- Water Source: Public
Property and Assessments
- Home Warranty: Yes
- Property Condition: Resale
Green Features
Lot Information
- Above Grade Finished Area: 2392
- Common Walls: No Common Walls
- Lot Features: Other
Multi Family
- Number of Units To Be Built: Square Feet
Rental
Rent Information
- Land Lease: Yes
Public Records for 3814 N Camp Creek Parkway SW
Tax Record
- 2023$6,324.00 ($527.00 / month)
Home Facts
- Beds4
- Baths2
- Total Finished SqFt2,392 SqFt
- Above Grade Finished2,392 SqFt
- StoriesOne and One Half
- Lot Size0.3390 Acres
- StyleSingle Family Residence
- Year Built1970
- APN14F000400030511
- CountyFulton
- Fireplaces1


