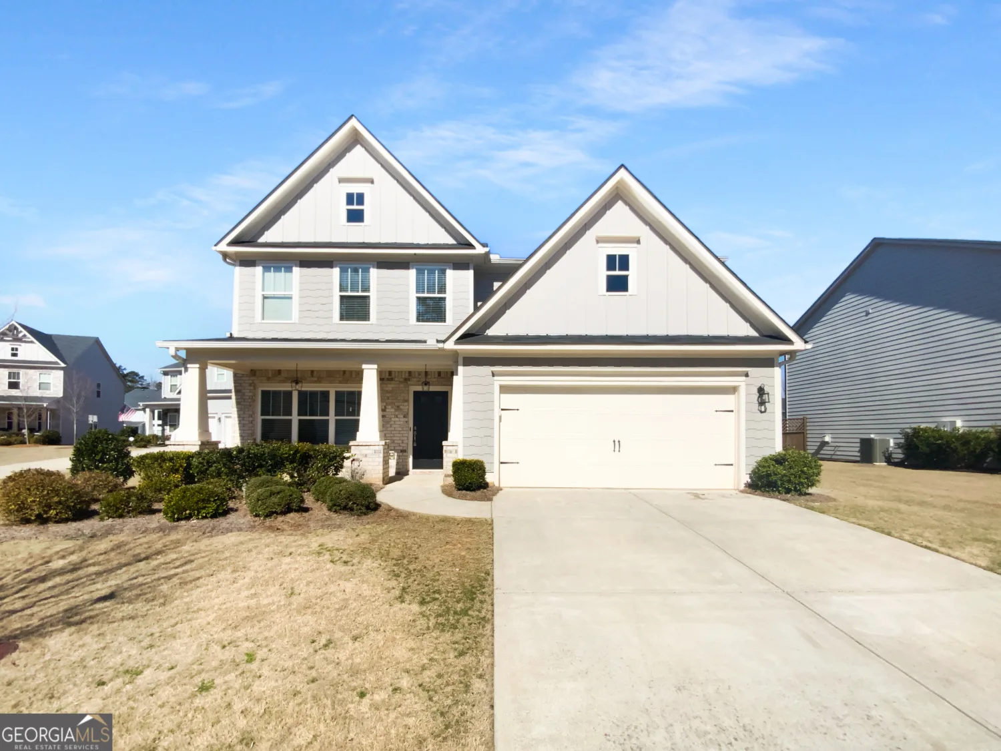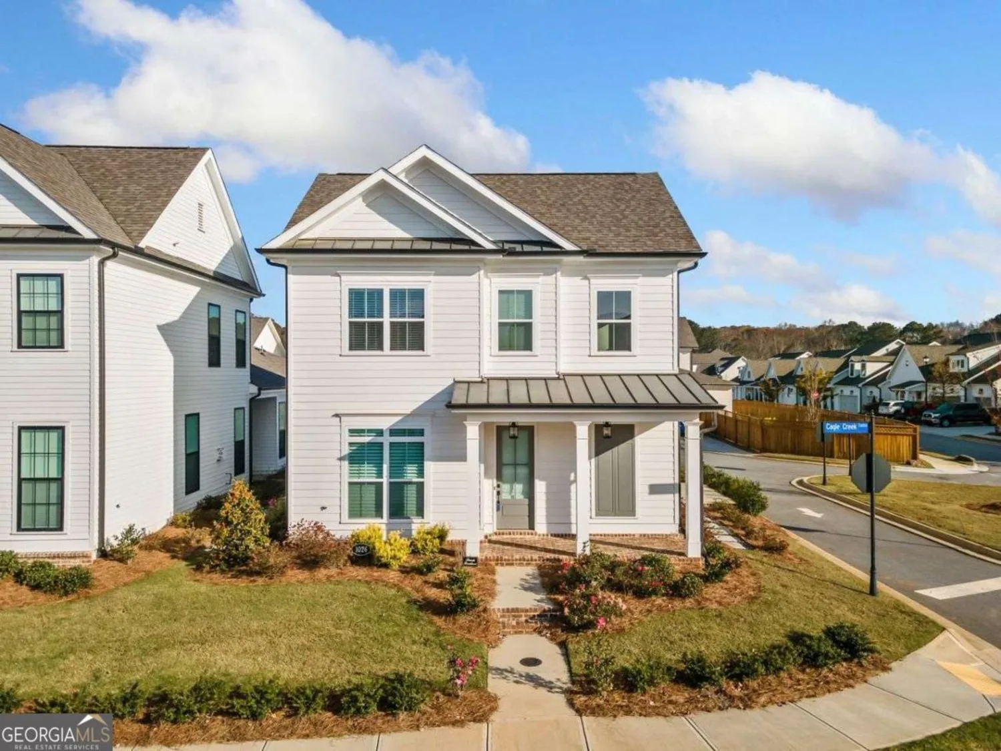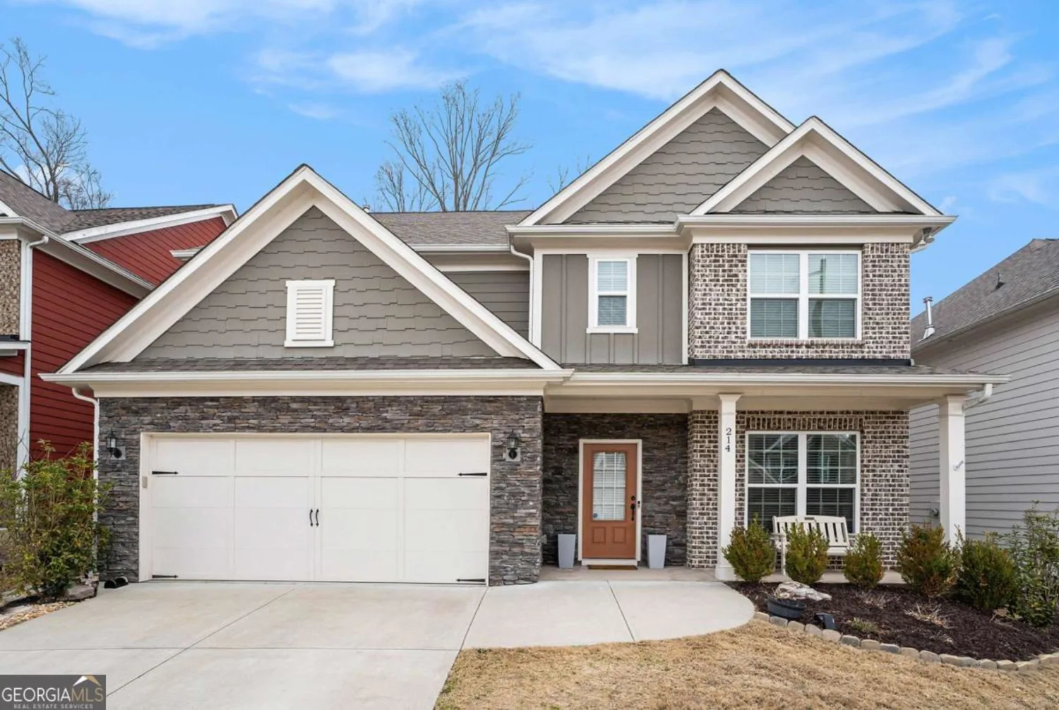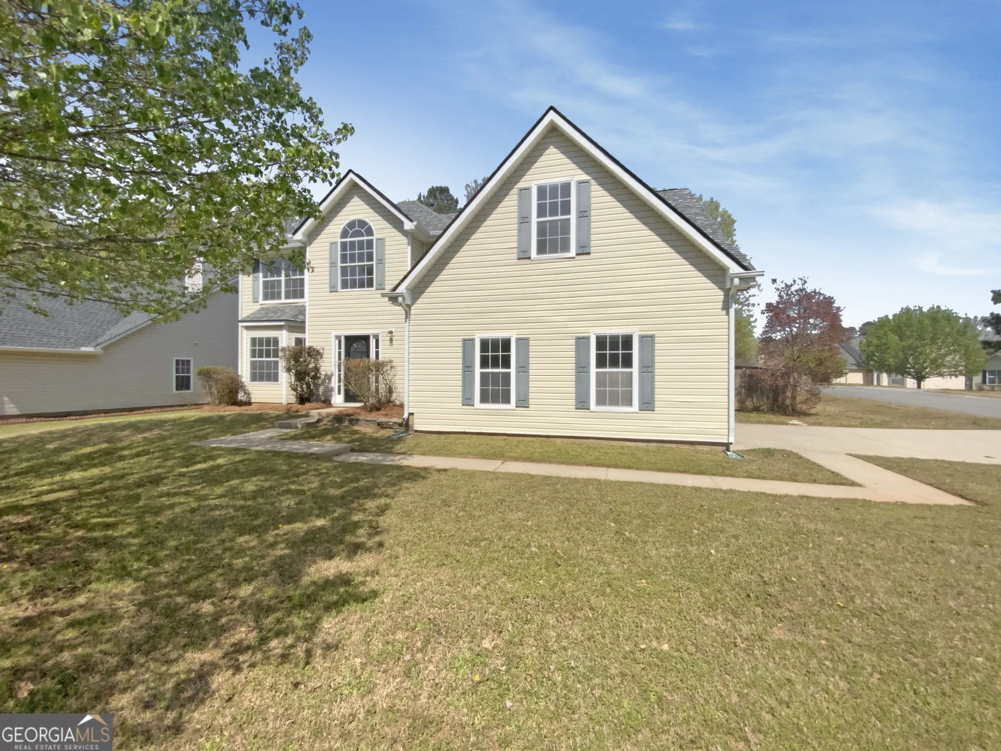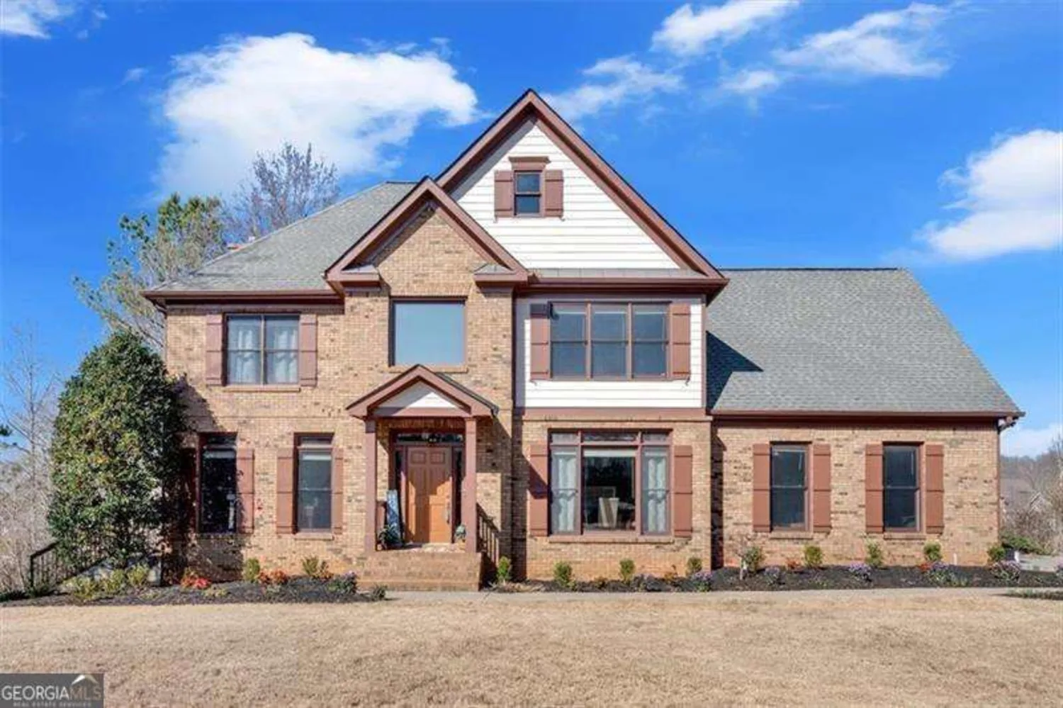500 chestnut walkCanton, GA 30114
500 chestnut walkCanton, GA 30114
Description
Golf Course Living in BridgeMill - One-Level Beauty! Welcome to easy, elegant living on the 5th tee box of the prestigious BridgeMill Golf Course! This immaculate one-level home is move-in ready and packed with upgrades. Step inside to soaring 14-foot ceilings with decorative beams, stunning Lifeproof LVP flooring, and fresh Sherwin-Williams premium paint throughout. The remodeled kitchen shines with quartz countertops, LG Smart appliances, soft-close cabinets, and pull-out shelves. Retreat to the owner's suite with private access to a custom screened-in porch featuring new outdoor carpet and fan. The 2024 master bath remodel includes a new tub and walk-in shower, new sinks, quartz counters, and updated fixtures. Additional highlights: New ceiling fans & light fixtures Upgraded attic insulation Separate irrigation meter for lush lawn care 2-car garage with extra storage Located in the highly sought-after BridgeMill Community, you'll enjoy optional access to an 18-hole golf course, tennis & pickleball courts, fitness center, 2-acre resort-style pool, full-service restaurant, playgrounds, and more - all with low HOA fees. This home offers luxury, lifestyle, and low maintenance. Don't miss your chance-schedule a private tour today! The current price represents a total reduction of $40K from the original asking price.
Property Details for 500 Chestnut Walk
- Subdivision ComplexBridgeMill
- Architectural StyleBrick Front, Ranch, Traditional
- ExteriorOther
- Num Of Parking Spaces2
- Parking FeaturesGarage, Garage Door Opener, Side/Rear Entrance
- Property AttachedYes
LISTING UPDATED:
- StatusActive
- MLS #10388528
- Days on Site214
- Taxes$670 / year
- HOA Fees$200 / month
- MLS TypeResidential
- Year Built1998
- Lot Size0.40 Acres
- CountryCherokee
LISTING UPDATED:
- StatusActive
- MLS #10388528
- Days on Site214
- Taxes$670 / year
- HOA Fees$200 / month
- MLS TypeResidential
- Year Built1998
- Lot Size0.40 Acres
- CountryCherokee
Building Information for 500 Chestnut Walk
- StoriesOne
- Year Built1998
- Lot Size0.4000 Acres
Payment Calculator
Term
Interest
Home Price
Down Payment
The Payment Calculator is for illustrative purposes only. Read More
Property Information for 500 Chestnut Walk
Summary
Location and General Information
- Community Features: Clubhouse, Fitness Center, Golf, Playground, Pool, Sidewalks, Tennis Court(s), Walk To Schools, Near Shopping
- Directions: Please use GPS
- Coordinates: 34.177969,-84.562218
School Information
- Elementary School: Sixes
- Middle School: Freedom
- High School: Woodstock
Taxes and HOA Information
- Parcel Number: 15N02B 031
- Tax Year: 2023
- Association Fee Includes: Maintenance Grounds
- Tax Lot: 1151
Virtual Tour
Parking
- Open Parking: No
Interior and Exterior Features
Interior Features
- Cooling: Ceiling Fan(s), Central Air
- Heating: Central, Forced Air
- Appliances: Dishwasher, Disposal, Gas Water Heater, Microwave
- Basement: None
- Fireplace Features: Living Room
- Flooring: Other
- Interior Features: Master On Main Level, Tray Ceiling(s), Vaulted Ceiling(s)
- Levels/Stories: One
- Kitchen Features: Breakfast Room, Pantry
- Foundation: Slab
- Main Bedrooms: 3
- Bathrooms Total Integer: 2
- Main Full Baths: 2
- Bathrooms Total Decimal: 2
Exterior Features
- Construction Materials: Brick, Other
- Patio And Porch Features: Screened
- Roof Type: Composition
- Laundry Features: In Hall
- Pool Private: No
Property
Utilities
- Sewer: Public Sewer
- Utilities: Cable Available, Electricity Available, Natural Gas Available, Sewer Available, Underground Utilities
- Water Source: Public
Property and Assessments
- Home Warranty: Yes
- Property Condition: Resale
Green Features
- Green Energy Efficient: Appliances, Insulation
Lot Information
- Above Grade Finished Area: 1709
- Common Walls: No Common Walls
- Lot Features: Corner Lot, Private
Multi Family
- Number of Units To Be Built: Square Feet
Rental
Rent Information
- Land Lease: Yes
Public Records for 500 Chestnut Walk
Tax Record
- 2023$670.00 ($55.83 / month)
Home Facts
- Beds3
- Baths2
- Total Finished SqFt1,709 SqFt
- Above Grade Finished1,709 SqFt
- StoriesOne
- Lot Size0.4000 Acres
- StyleSingle Family Residence
- Year Built1998
- APN15N02B 031
- CountyCherokee
- Fireplaces1




