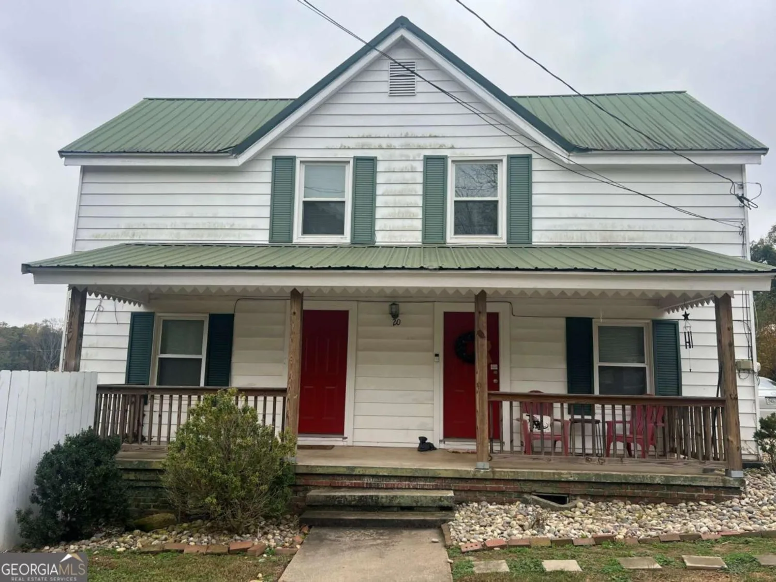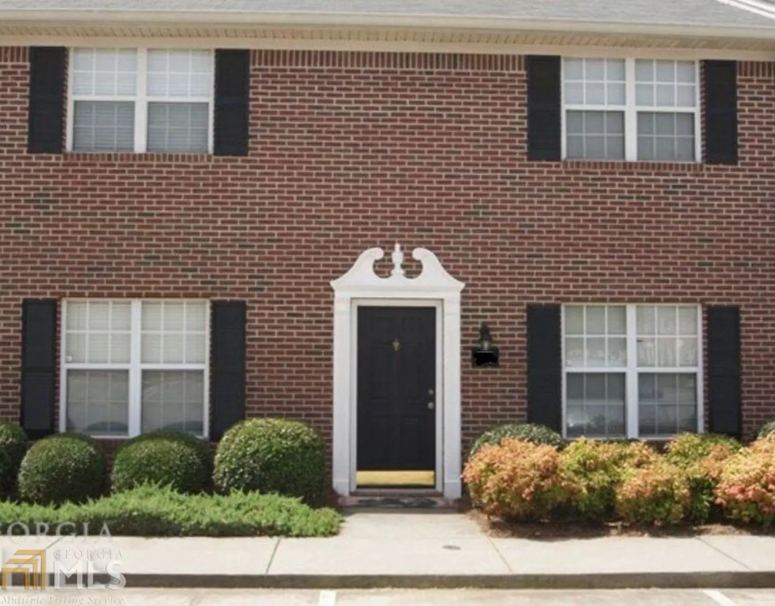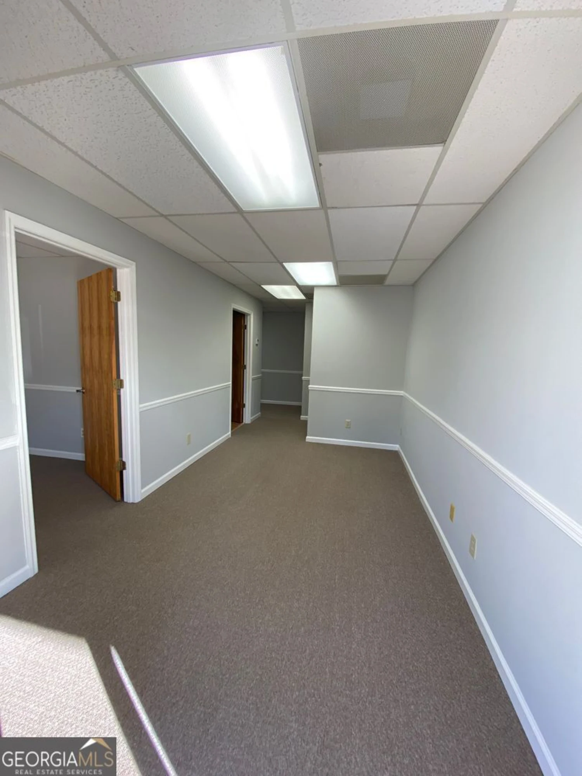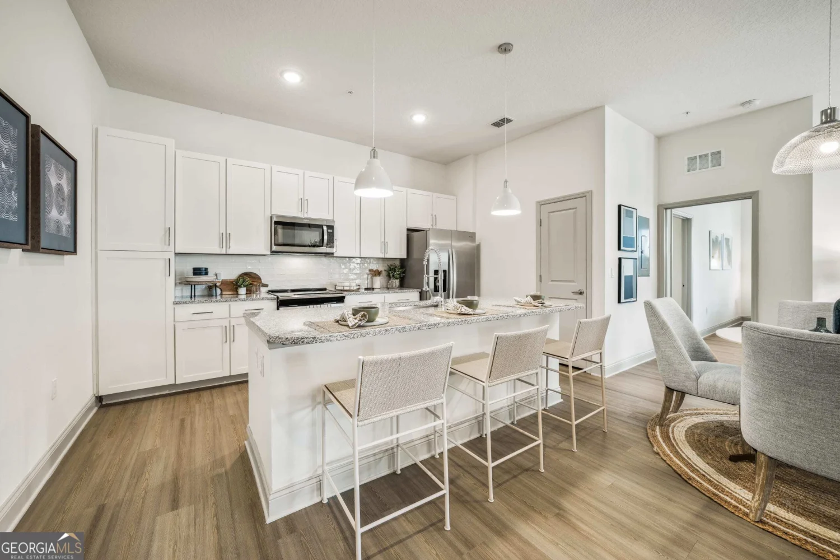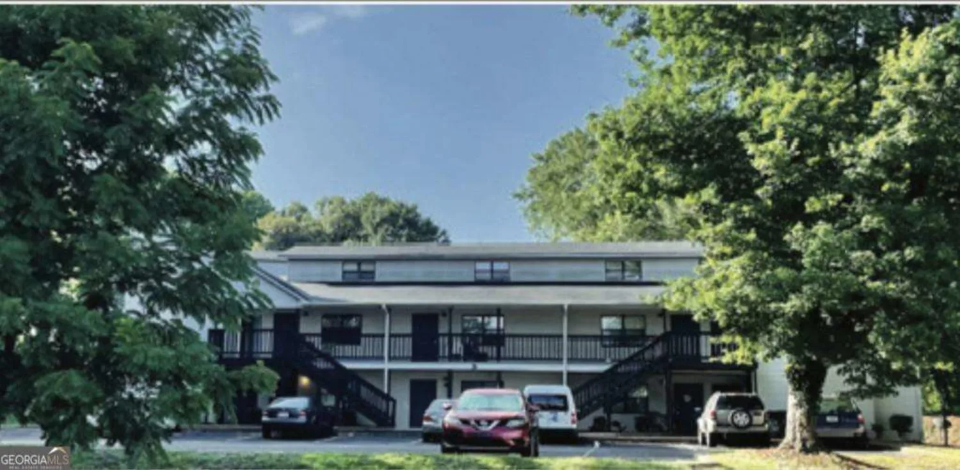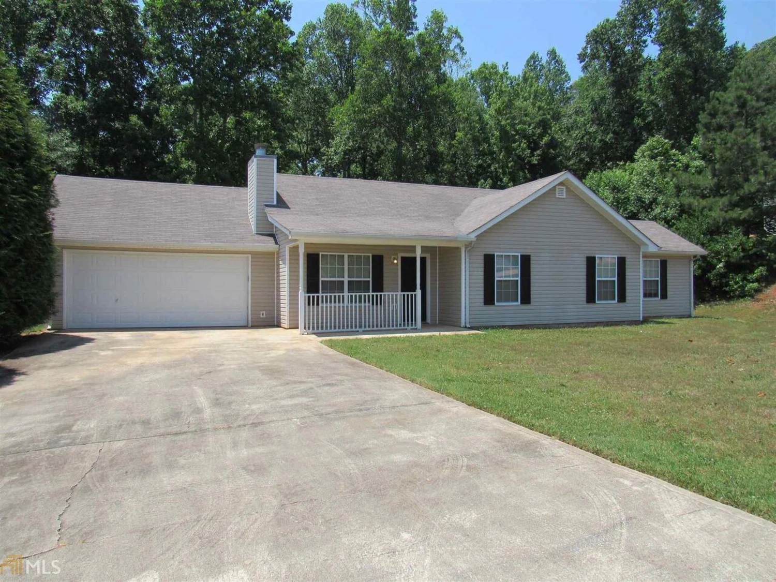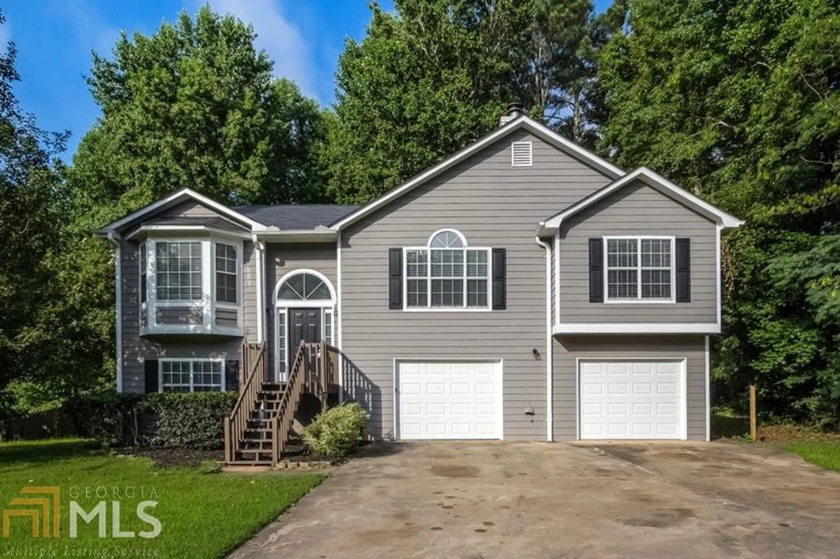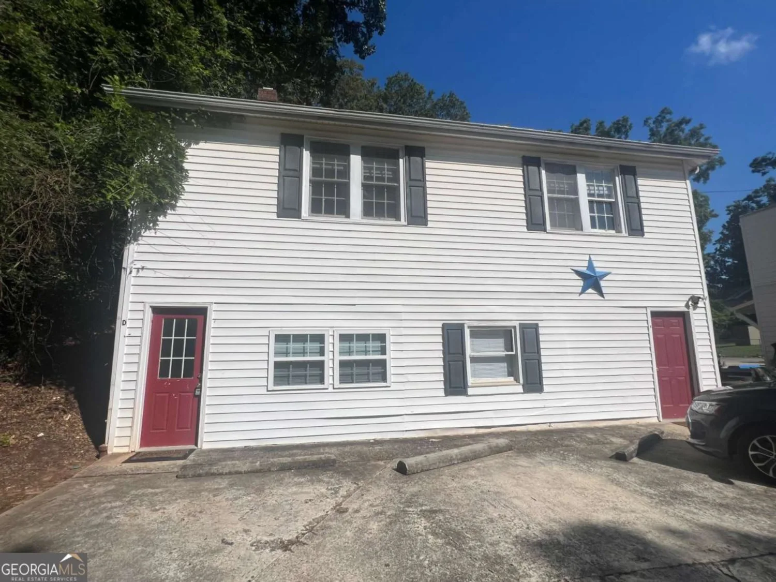710 jesse jewell parkway se studioGainesville, GA 30501
710 jesse jewell parkway se studioGainesville, GA 30501
Description
This newly renovated apartment complex located in the heart of Gainesville is what you have been looking for. These newly updated apartments are located within walking distance of the square, Northeast Georgia Medical Center, and Brenau University. The complex offers studio and one bedroom apartments. The kitchen offers stainless steel appliances, island, and granite countertops. Studio apartments do have an option to be furnished with an additional monthly charge. The Lofts on Jewell offers flexible leasing options from 3-12 months. THIS IS A STUDIO APARTMENT. One large room that accommodates living and bedroom.
Property Details for 710 Jesse Jewell Parkway SE STUDIO
- Subdivision ComplexLoft on Jewell
- Architectural StyleBrick/Frame
- Num Of Parking Spaces1
- Parking FeaturesParking Pad
- Property AttachedYes
LISTING UPDATED:
- StatusClosed
- MLS #10391304
- Days on Site210
- MLS TypeResidential Lease
- Year Built1978
- CountryHall
LISTING UPDATED:
- StatusClosed
- MLS #10391304
- Days on Site210
- MLS TypeResidential Lease
- Year Built1978
- CountryHall
Building Information for 710 Jesse Jewell Parkway SE STUDIO
- StoriesThree Or More
- Year Built1978
- Lot Size0.0000 Acres
Payment Calculator
Term
Interest
Home Price
Down Payment
The Payment Calculator is for illustrative purposes only. Read More
Property Information for 710 Jesse Jewell Parkway SE STUDIO
Summary
Location and General Information
- Community Features: Gated, Near Shopping
- Directions: 1. Take Exit 22 off I-985 for US-129 N / GA-11 N toward Gainesville. 2. Keep left at the fork to follow signs for US-129 N / GA-369 E. 3. Use the left 2 lanes to turn left onto E.E. Butler Parkway (US-129 N). 4. Continue on E.E. Butler Parkway, passing through the intersection with Washington Str
- View: City
- Coordinates: 34.300516,-83.818104
School Information
- Elementary School: Fair Street
- Middle School: Gainesville
- High School: Gainesville
Taxes and HOA Information
- Parcel Number: 01022 006002
- Association Fee Includes: Internet, Maintenance Grounds, Trash, Water
Virtual Tour
Parking
- Open Parking: Yes
Interior and Exterior Features
Interior Features
- Cooling: Ceiling Fan(s), Electric
- Heating: Electric
- Appliances: Dishwasher, Disposal, Dryer, Microwave, Refrigerator, Washer
- Basement: None
- Flooring: Laminate
- Interior Features: Other
- Levels/Stories: Three Or More
- Kitchen Features: Kitchen Island
- Main Bedrooms: 1
- Bathrooms Total Integer: 1
- Main Full Baths: 1
- Bathrooms Total Decimal: 1
Exterior Features
- Construction Materials: Brick
- Fencing: Fenced
- Roof Type: Composition
- Security Features: Carbon Monoxide Detector(s), Gated Community, Smoke Detector(s)
- Laundry Features: Laundry Closet
- Pool Private: No
- Other Structures: Kennel/Dog Run
Property
Utilities
- Sewer: Public Sewer
- Utilities: None
- Water Source: Public
Property and Assessments
- Home Warranty: No
- Property Condition: Updated/Remodeled
Green Features
Lot Information
- Above Grade Finished Area: 469
- Common Walls: 2+ Common Walls
- Lot Features: Other
Multi Family
- # Of Units In Community: STUDIO
- Number of Units To Be Built: Square Feet
Rental
Rent Information
- Land Lease: No
Public Records for 710 Jesse Jewell Parkway SE STUDIO
Home Facts
- Beds1
- Baths1
- Total Finished SqFt469 SqFt
- Above Grade Finished469 SqFt
- StoriesThree Or More
- Lot Size0.0000 Acres
- StyleApartment
- Year Built1978
- APN01022 006002
- CountyHall


