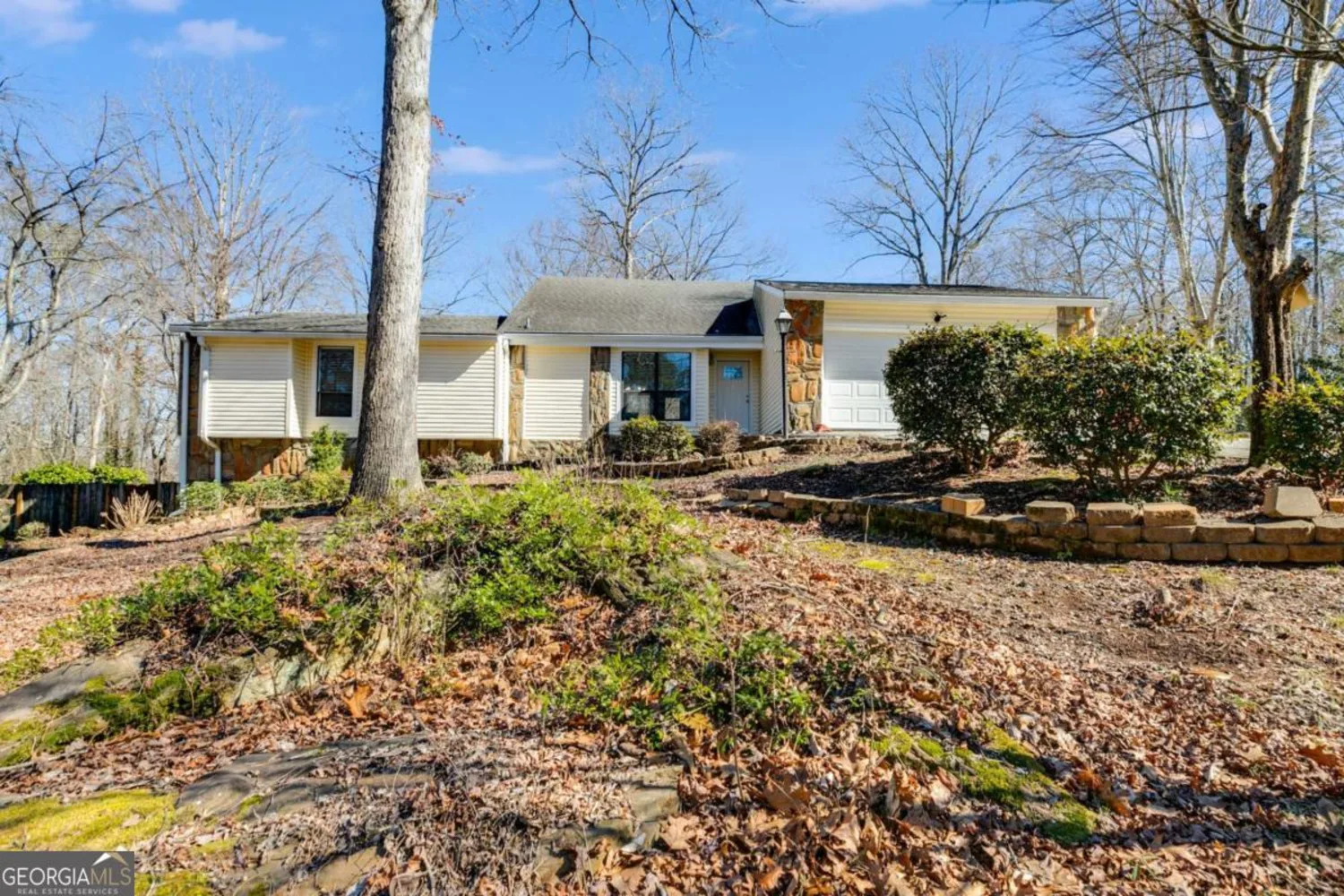3869 rosedale laneDouglasville, GA 30135
3869 rosedale laneDouglasville, GA 30135
Description
This stunningly renovated 4 bedroom 2 bathroom home features all new flooring, paint, counters and stainless steel appliances. Featuring an open floor plan including a living room, dining area, laundry room and spacious kitchen. The garage was converted into a large 4th bedroom with it's own entrance. Call today, this won't last long!
Property Details for 3869 Rosedale Lane
- Subdivision ComplexRosedale Park
- Architectural StyleRanch
- Num Of Parking Spaces4
- Parking FeaturesKitchen Level, Off Street
- Property AttachedYes
LISTING UPDATED:
- StatusActive
- MLS #10395199
- Days on Site198
- MLS TypeResidential
- Year Built1974
- Lot Size0.46 Acres
- CountryDouglas
LISTING UPDATED:
- StatusActive
- MLS #10395199
- Days on Site198
- MLS TypeResidential
- Year Built1974
- Lot Size0.46 Acres
- CountryDouglas
Go tour this home
Building Information for 3869 Rosedale Lane
- StoriesOne
- Year Built1974
- Lot Size0.4580 Acres
Payment Calculator
Term
Interest
Home Price
Down Payment
The Payment Calculator is for illustrative purposes only. Read More
Property Information for 3869 Rosedale Lane
Summary
Location and General Information
- Community Features: None
- Directions: Get on GA-400 S/US-19 S from Marconi Dr and Windward Pkwy Follow US-19 S, I-285 W and I-20 W/Tom Murphy Fwy to Campbellton St/Chapel Hill Rd in Douglasville. Take exit 36 from I-20 W/Tom Murphy FwyContinue on Chapel Hill Rd. Drive to Rosedale Ln
- Coordinates: 33.700524,-84.726634
School Information
- Elementary School: Chapel Hill
- Middle School: Chapel Hill
- High School: Chapel Hill
Taxes and HOA Information
- Parcel Number: 00440150159
- Association Fee Includes: None
- Tax Lot: 13
Virtual Tour
Parking
- Open Parking: No
Interior and Exterior Features
Interior Features
- Cooling: Central Air, Gas
- Heating: Central, Natural Gas
- Appliances: Dishwasher, Oven/Range (Combo), Refrigerator, Stainless Steel Appliance(s)
- Basement: None
- Fireplace Features: Family Room
- Flooring: Carpet, Vinyl
- Interior Features: Master On Main Level
- Levels/Stories: One
- Kitchen Features: Breakfast Area, Solid Surface Counters
- Foundation: Slab
- Main Bedrooms: 4
- Bathrooms Total Integer: 2
- Main Full Baths: 2
- Bathrooms Total Decimal: 2
Exterior Features
- Construction Materials: Vinyl Siding
- Patio And Porch Features: Deck
- Roof Type: Composition
- Laundry Features: Common Area
- Pool Private: No
Property
Utilities
- Sewer: Septic Tank
- Utilities: Cable Available, Electricity Available, High Speed Internet, Natural Gas Available, Phone Available, Underground Utilities, Water Available
- Water Source: Public
Property and Assessments
- Home Warranty: Yes
- Property Condition: Resale
Green Features
Lot Information
- Above Grade Finished Area: 1768
- Common Walls: No Common Walls
- Lot Features: Level, Private
Multi Family
- Number of Units To Be Built: Square Feet
Rental
Rent Information
- Land Lease: Yes
- Occupant Types: Vacant
Public Records for 3869 Rosedale Lane
Home Facts
- Beds4
- Baths2
- Total Finished SqFt1,768 SqFt
- Above Grade Finished1,768 SqFt
- StoriesOne
- Lot Size0.4580 Acres
- StyleSingle Family Residence
- Year Built1974
- APN00440150159
- CountyDouglas
- Fireplaces1
Similar Homes

2756 Del Ridge Drive
Douglasville, GA 30135

8955 Stonebridge
Douglasville, GA 30134

1321 Waterton Trail
Douglasville, GA 30134

6595 Oakwood Drive
Douglasville, GA 30135

4141 Willow Ridge Road
Douglasville, GA 30135

9760 Greenside Way
Douglasville, GA 30135

3839 Briarcliff Drive
Douglasville, GA 30135

4525 Gresham Road
Douglasville, GA 30134

7687 Oakvale Drive
Douglasville, GA 30134
















