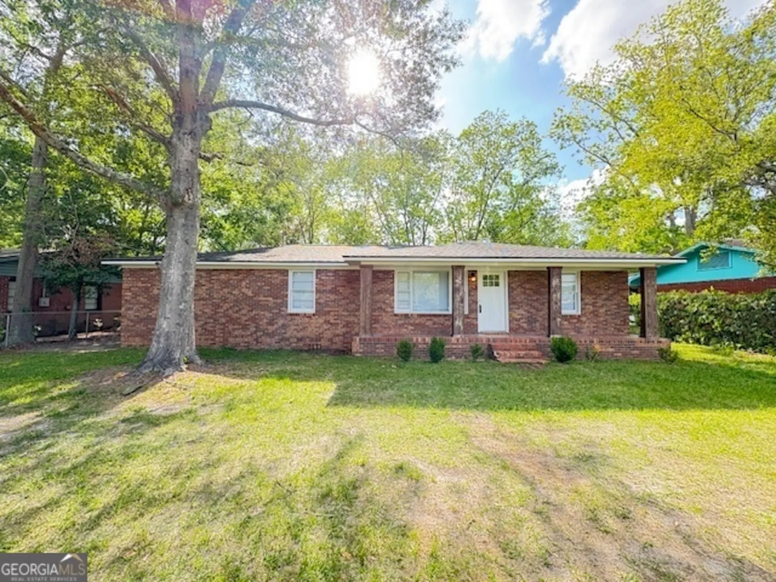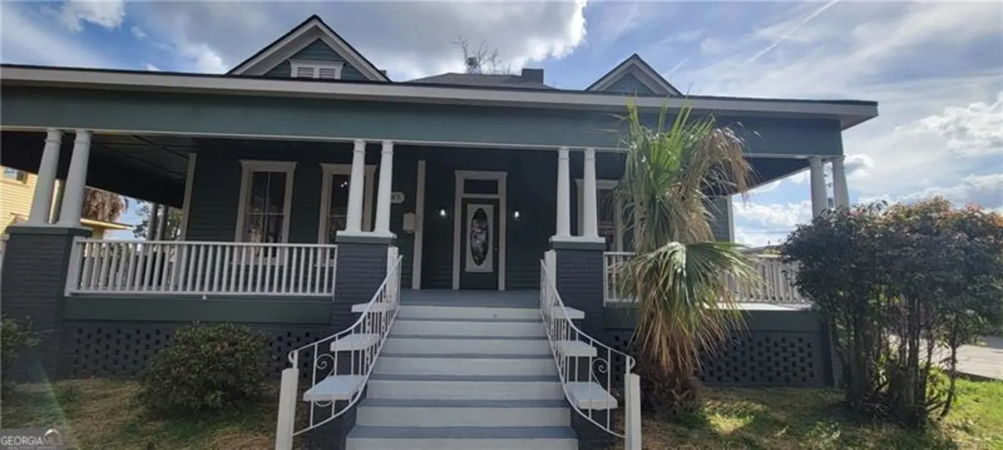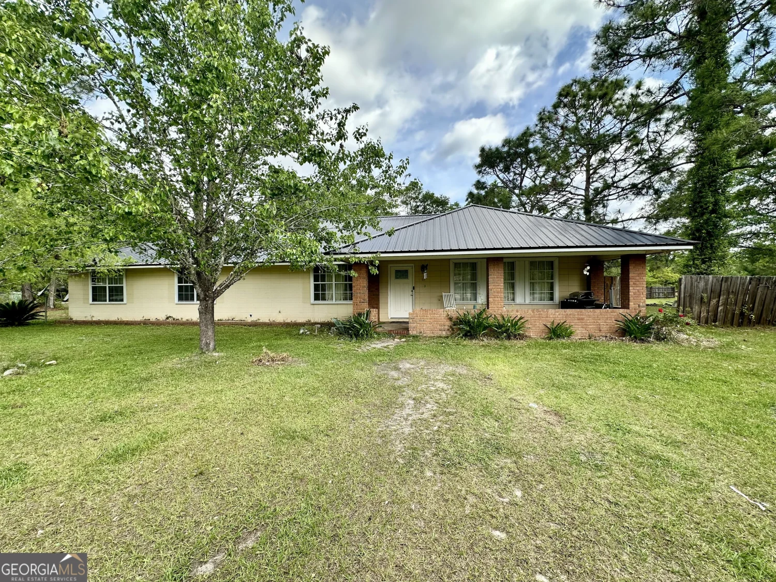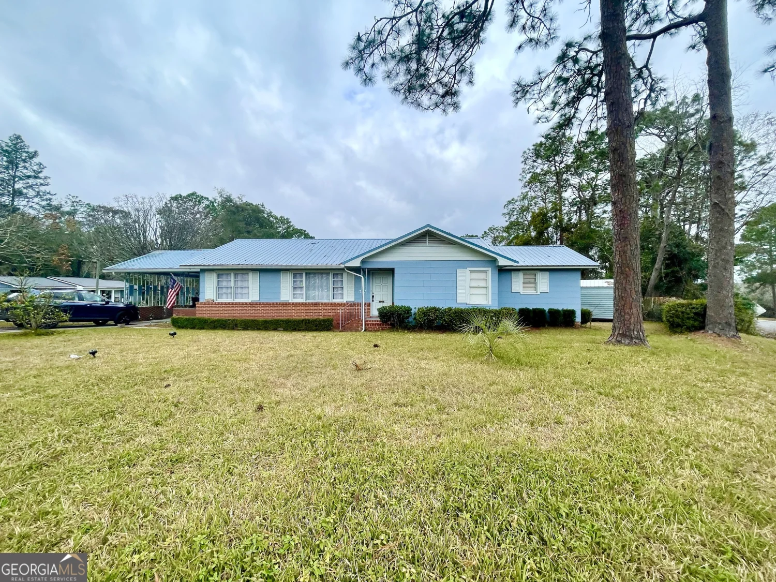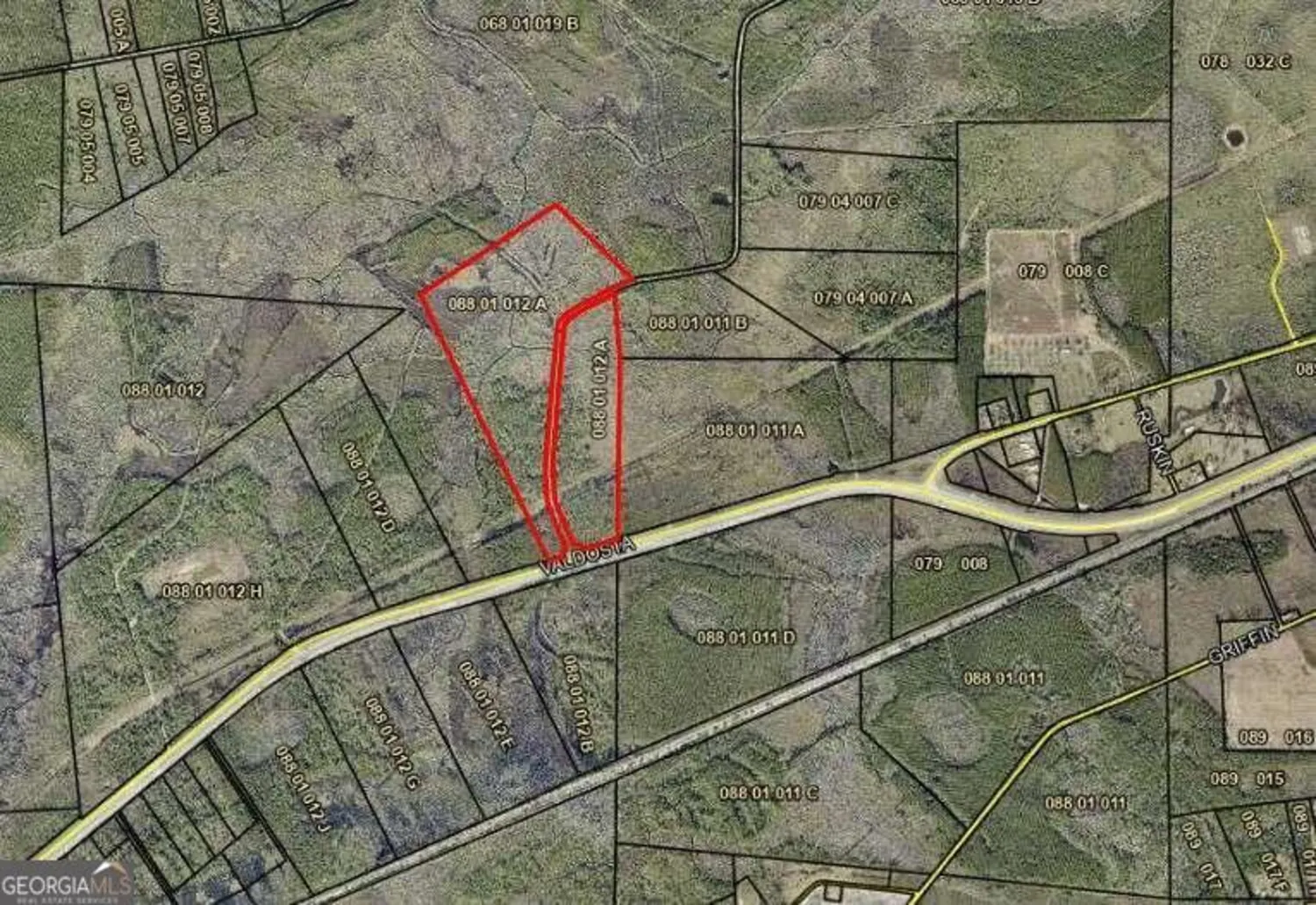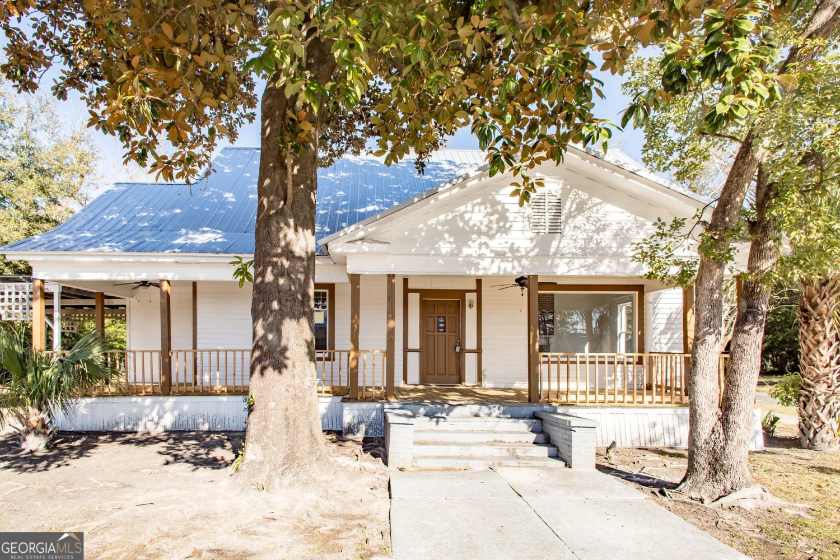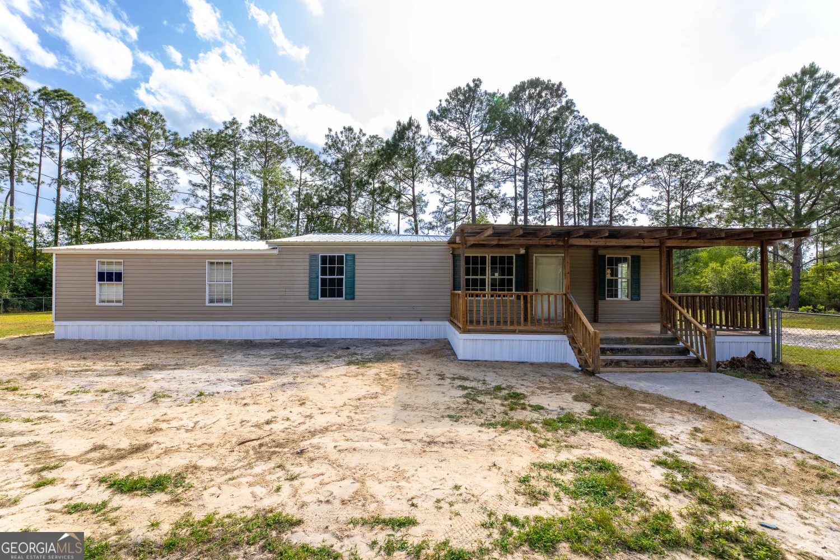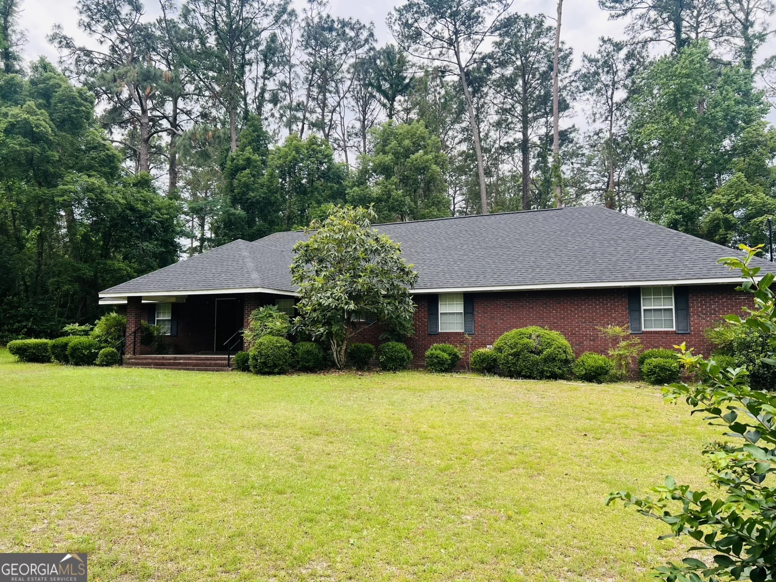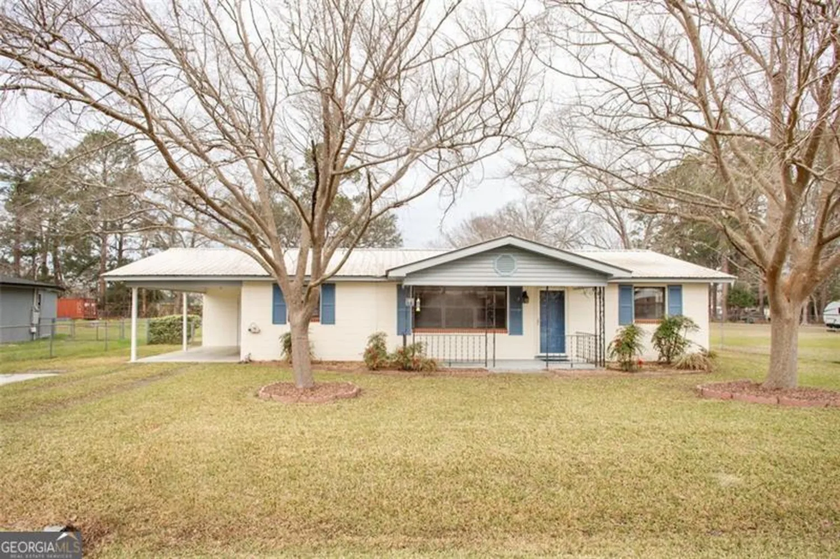610 linwood driveWaycross, GA 31501
610 linwood driveWaycross, GA 31501
Description
Very nicely updated 3 bedrooms, 2 bath brick home with an easily manageable sized yard. The home includes an open floor plan with beautiful laminate flooring in the main living areas, new carpet in the bedrooms, fresh paint throughout, solid surface counters in the kitchen and baths plus a butcher block island in the kitchen. The laundry is just off the living area and is a great size for extra storage or flex space. This truly looks like a new construction home.
Property Details for 610 Linwood Drive
- Subdivision Complexnone
- Architectural StyleBrick 4 Side, Ranch
- Parking FeaturesOff Street
- Property AttachedNo
LISTING UPDATED:
- StatusActive
- MLS #10395413
- Days on Site201
- Taxes$937.62 / year
- MLS TypeResidential
- Year Built1963
- Lot Size0.31 Acres
- CountryWare
LISTING UPDATED:
- StatusActive
- MLS #10395413
- Days on Site201
- Taxes$937.62 / year
- MLS TypeResidential
- Year Built1963
- Lot Size0.31 Acres
- CountryWare
Building Information for 610 Linwood Drive
- StoriesOne
- Year Built1963
- Lot Size0.3100 Acres
Payment Calculator
Term
Interest
Home Price
Down Payment
The Payment Calculator is for illustrative purposes only. Read More
Property Information for 610 Linwood Drive
Summary
Location and General Information
- Community Features: None
- Directions: Take Tebeau St east until it becomes Burke St and takes a slight left turn. From Burke St turn left onto Linwood and the house will be down on your right. Look for the sign.
- Coordinates: 31.237559,-82.338975
School Information
- Elementary School: Center
- Middle School: Ware County
- High School: Ware County
Taxes and HOA Information
- Parcel Number: 052A02 040
- Tax Year: 2023
- Association Fee Includes: None
Virtual Tour
Parking
- Open Parking: No
Interior and Exterior Features
Interior Features
- Cooling: Ceiling Fan(s), Central Air, Electric
- Heating: Central, Electric
- Appliances: Dishwasher, Microwave, Oven/Range (Combo), Refrigerator
- Basement: None
- Flooring: Carpet, Laminate
- Interior Features: Double Vanity, Master On Main Level, Tile Bath, Walk-In Closet(s)
- Levels/Stories: One
- Main Bedrooms: 3
- Bathrooms Total Integer: 2
- Main Full Baths: 2
- Bathrooms Total Decimal: 2
Exterior Features
- Construction Materials: Brick
- Roof Type: Metal
- Laundry Features: Common Area
- Pool Private: No
Property
Utilities
- Sewer: Public Sewer
- Utilities: Electricity Available, Sewer Connected, Water Available
- Water Source: Public
Property and Assessments
- Home Warranty: Yes
- Property Condition: Updated/Remodeled
Green Features
Lot Information
- Above Grade Finished Area: 1380
- Lot Features: Level
Multi Family
- Number of Units To Be Built: Square Feet
Rental
Rent Information
- Land Lease: Yes
Public Records for 610 Linwood Drive
Tax Record
- 2023$937.62 ($78.14 / month)
Home Facts
- Beds3
- Baths2
- Total Finished SqFt1,380 SqFt
- Above Grade Finished1,380 SqFt
- StoriesOne
- Lot Size0.3100 Acres
- StyleSingle Family Residence
- Year Built1963
- APN052A02 040
- CountyWare


