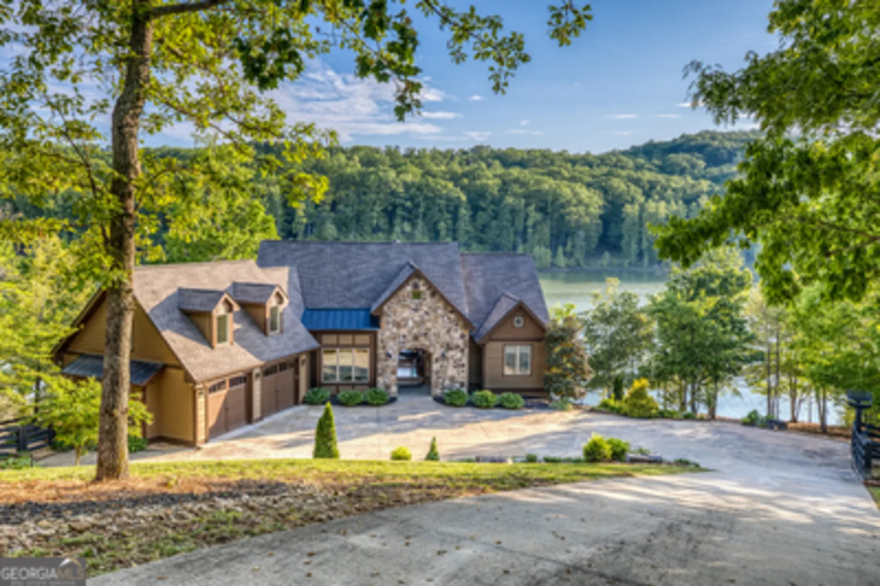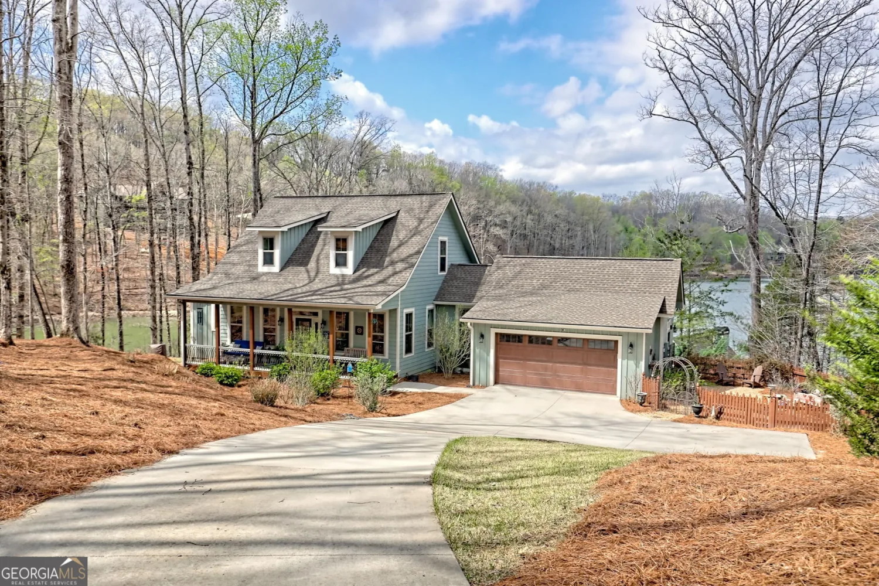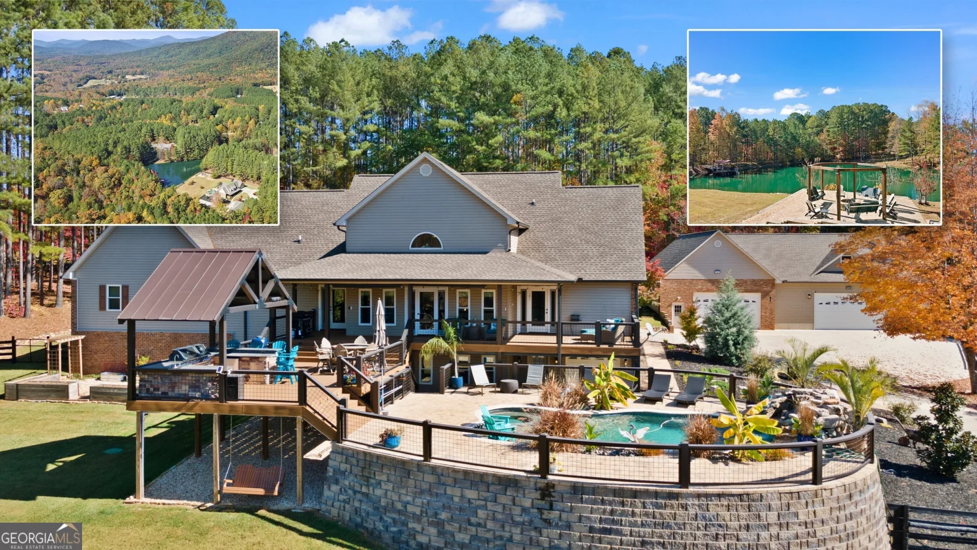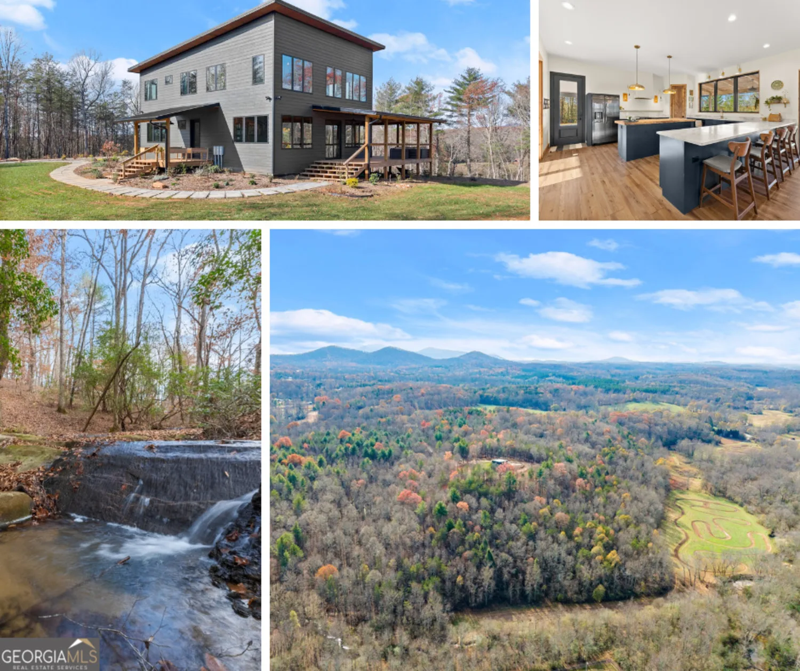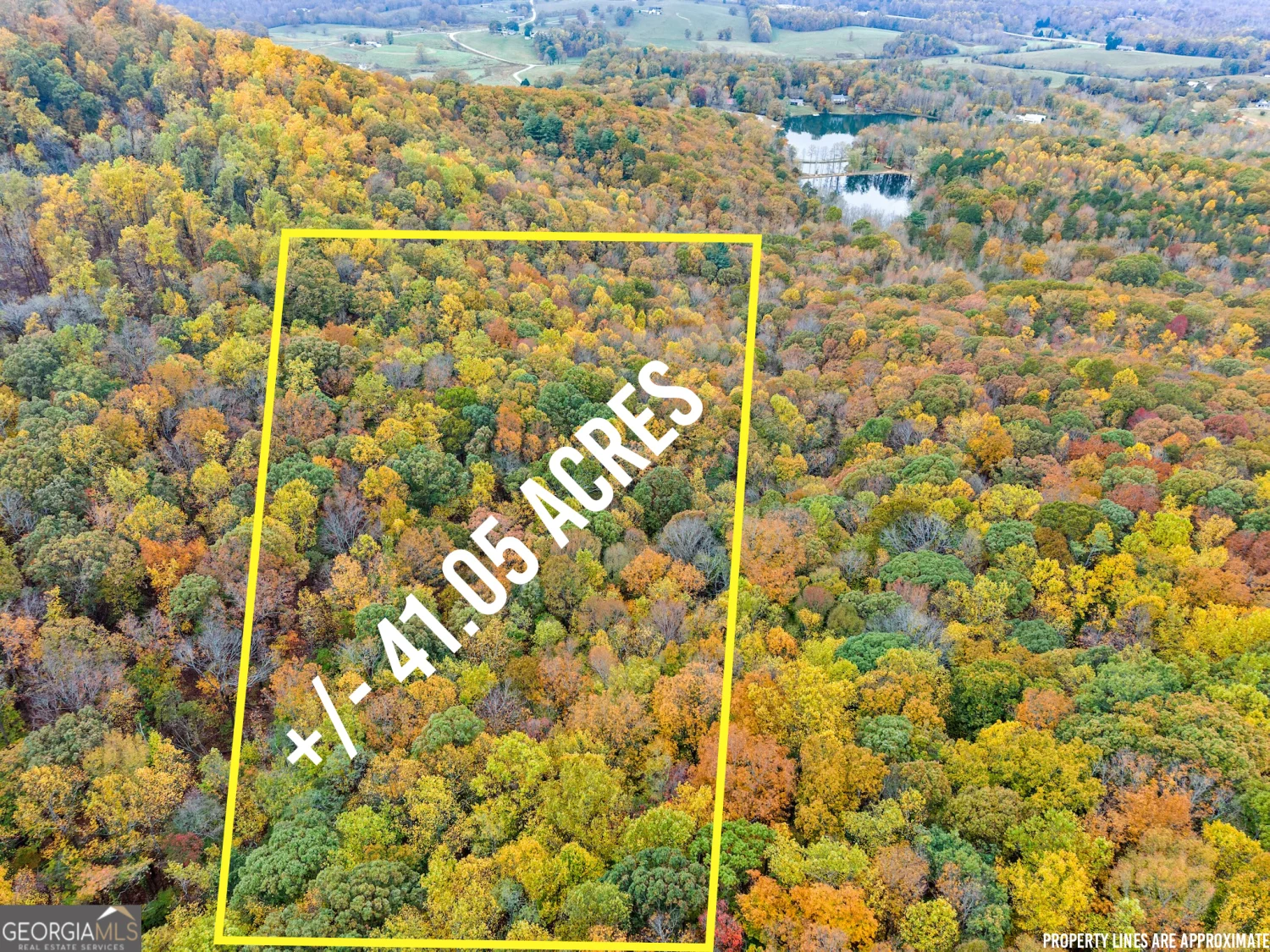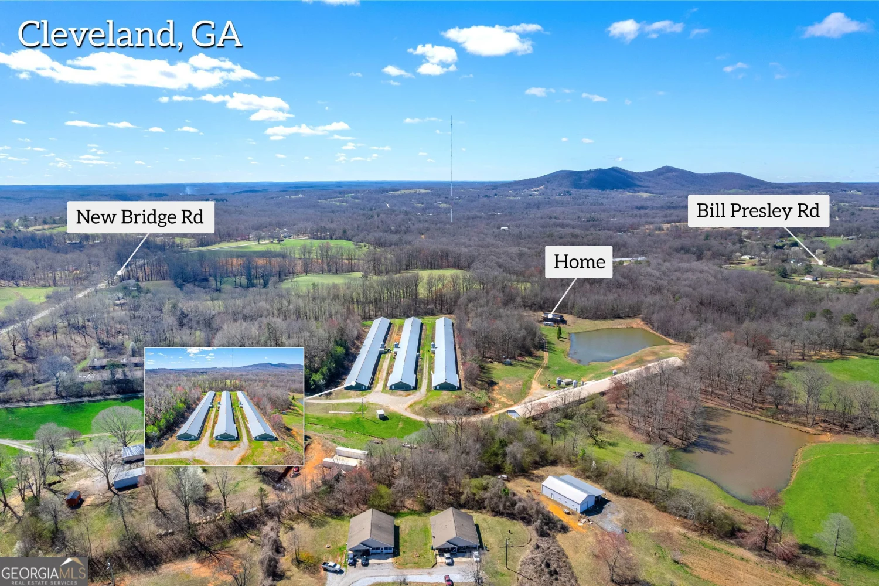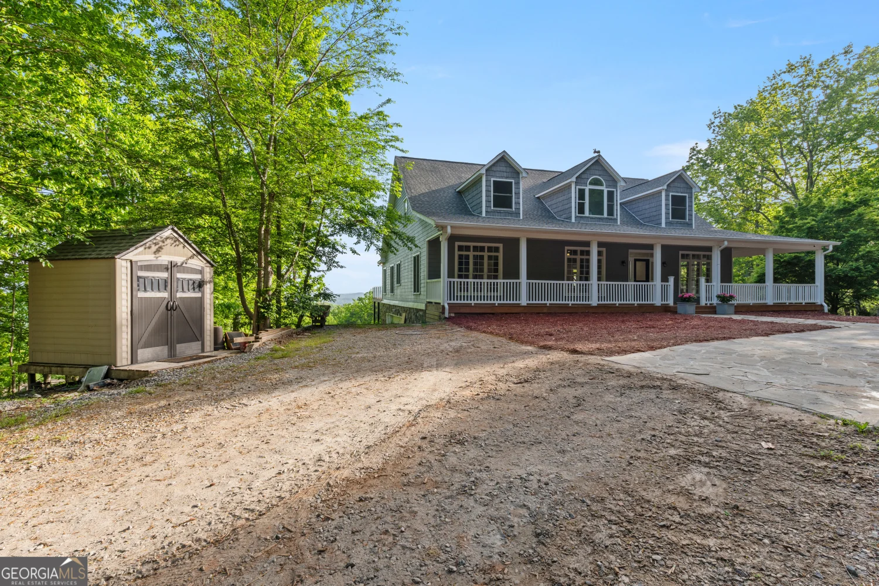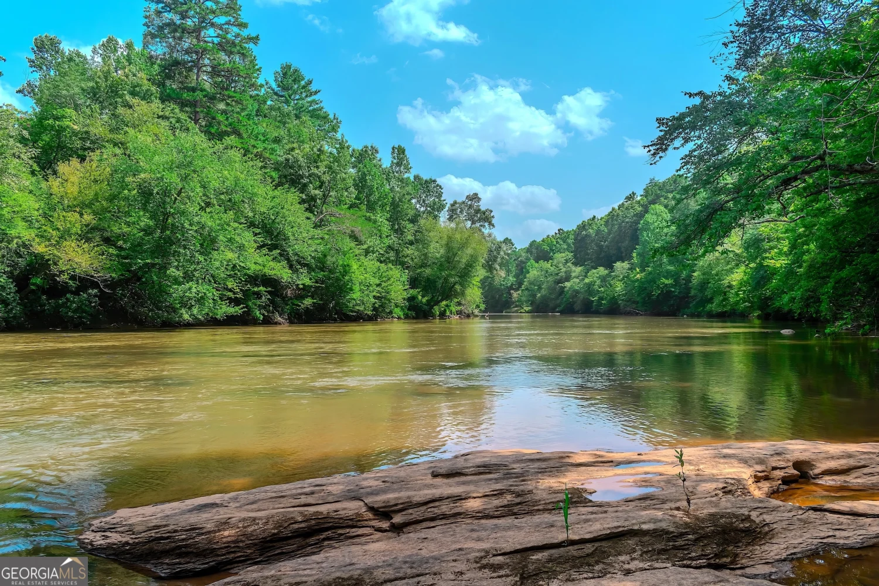67 stephensCleveland, GA 30528
67 stephensCleveland, GA 30528
Description
Luxury Barndominium in the North GA Mountains Discover your happy place in this custom Builder's home. Built by a professional as his personal home, this true barndominium has all the bells and whistles. At just under 3,300 sq.ft., this rare find is nestled amidst of the North Georgia Mountains. This unique property offers the perfect blend of serene mountain area living and cozy modern luxury. Features: - 13.27 private acres - Enjoy the spacious open-concept living area with soaring ceilings, custom stone fireplace and the warmth of wood flooring - The heart of the home features a gourmet kitchen with granite countertops and stainless appliances includes a luxury height dishwasher for easy use, hidden pull-out stands for counter-top appliances, butler's pantry, dual fuel stove, and pot filler. - Indoor/outdoor living space with fireplace extends the living space for entertaining or relaxing. - Your primary bedroom is ensuite with heated tile floors and an exceptionally large closet. Also, access to the home's safe room is carefully disguised therein. - The over-sized attached garage with laundry/mudroom entrance for ease of access. - A large climate-controlled workshop is adjacent to the home and within an easy walk. This structure can be used for storage, hobbies, business, or any number of uses. A 2-stall kennel for your animals is attached, as well. - The workshop is also home to a walk-out 1 bed/1 bath apartment with full kitchen, living room, and storage. Can be used for multi-generational living, guest accommodations or producing income - Additional Features: Enjoy the convenience of a central vacuum system, tankless water heaters, gas ignition timers, extra storage rooms, a main floor office, and a loft flex room, all accented by beautiful wood beams sourced from the property. Outdoor Amenities: - Plenty of space for farming, gardening, or recreation. A small stream runs across the property. Brand new hot tub as of 10/30/24. RV hookup, tanning bed connections and generator hookups are already in place. -Adjoining 4.5 acres available for sale as well. Prime Location: Situated near Cleveland, Georgia, you're just minutes away from local attractions, including picturesque wineries, the charming Alpine Helen, quaint antique shops, and breathtaking hiking and fishing spots. Explore nearby Yonah Mountain, state parks, and local farmers markets, with easy access to major highways such as GA Hwy 365, US Hwy 441, I-85, and GA Hwy 400. Please book appointments through ShowingTime. Agents please see private remarks.
Property Details for 67 STEPHENS
- Subdivision ComplexNone
- Architectural StyleCountry/Rustic, Contemporary
- ExteriorOther
- Num Of Parking Spaces8
- Parking FeaturesGarage Door Opener, Garage
- Property AttachedNo
LISTING UPDATED:
- StatusPending
- MLS #10397049
- Days on Site195
- Taxes$7,103 / year
- MLS TypeResidential
- Year Built2023
- Lot Size13.27 Acres
- CountryWhite
LISTING UPDATED:
- StatusPending
- MLS #10397049
- Days on Site195
- Taxes$7,103 / year
- MLS TypeResidential
- Year Built2023
- Lot Size13.27 Acres
- CountryWhite
Building Information for 67 STEPHENS
- StoriesTwo
- Year Built2023
- Lot Size13.2700 Acres
Payment Calculator
Term
Interest
Home Price
Down Payment
The Payment Calculator is for illustrative purposes only. Read More
Property Information for 67 STEPHENS
Summary
Location and General Information
- Community Features: None
- Directions: From GA I-85 North: Go north to I-985 for 12.5 miles. Continue onto US-23 North for 17.4 miles. turn left onto Duncan Bridge Road SW. Follow road for 5.2 miles, then turn left on Webster Lake Road for 1.3 miles, Stephens road will be on the left according to GPS. There will be rock mailboxes at the end of driveway.
- Coordinates: 34.535988,-83.648468
School Information
- Elementary School: Mossy Creek
- Middle School: White County
- High School: White County
Taxes and HOA Information
- Parcel Number: 078 087A
- Tax Year: 2024
- Association Fee Includes: None
- Tax Lot: 13.27
Virtual Tour
Parking
- Open Parking: No
Interior and Exterior Features
Interior Features
- Cooling: Central Air, Electric, Heat Pump
- Heating: Central
- Appliances: Dishwasher, Dryer, Refrigerator, Microwave, Ice Maker, Oven/Range (Combo), Other, Stainless Steel Appliance(s)
- Basement: None
- Flooring: Hardwood, Tile
- Interior Features: Bookcases, Central Vacuum, Double Vanity, Beamed Ceilings, Master On Main Level
- Levels/Stories: Two
- Main Bedrooms: 1
- Total Half Baths: 1
- Bathrooms Total Integer: 3
- Main Full Baths: 1
- Bathrooms Total Decimal: 2
Exterior Features
- Construction Materials: Concrete
- Fencing: Fenced
- Pool Features: Pool/Spa Combo
- Roof Type: Metal
- Security Features: Security System
- Laundry Features: Mud Room
- Pool Private: No
Property
Utilities
- Sewer: Septic Tank
- Utilities: Cable Available, Electricity Available, High Speed Internet, Phone Available, Underground Utilities
- Water Source: Private
- Electric: 220 Volts
Property and Assessments
- Home Warranty: Yes
- Property Condition: New Construction
Green Features
Lot Information
- Above Grade Finished Area: 3300
- Lot Features: Private
Multi Family
- Number of Units To Be Built: Square Feet
Rental
Rent Information
- Land Lease: Yes
Public Records for 67 STEPHENS
Tax Record
- 2024$7,103.00 ($591.92 / month)
Home Facts
- Beds3
- Baths2
- Total Finished SqFt3,300 SqFt
- Above Grade Finished3,300 SqFt
- StoriesTwo
- Lot Size13.2700 Acres
- StyleSingle Family Residence
- Year Built2023
- APN078 087A
- CountyWhite
- Fireplaces2





