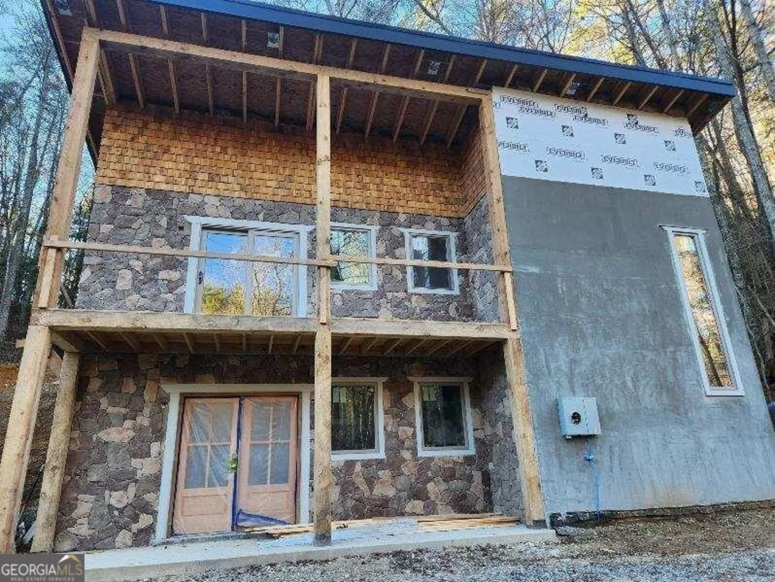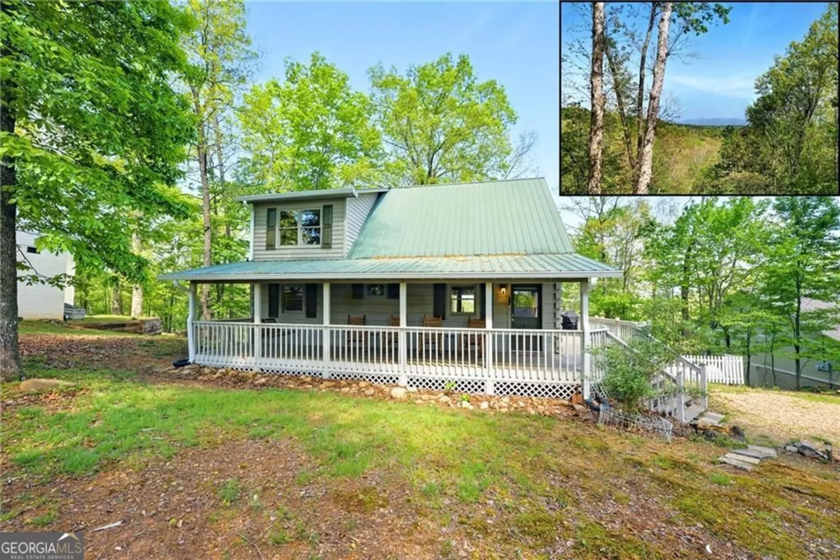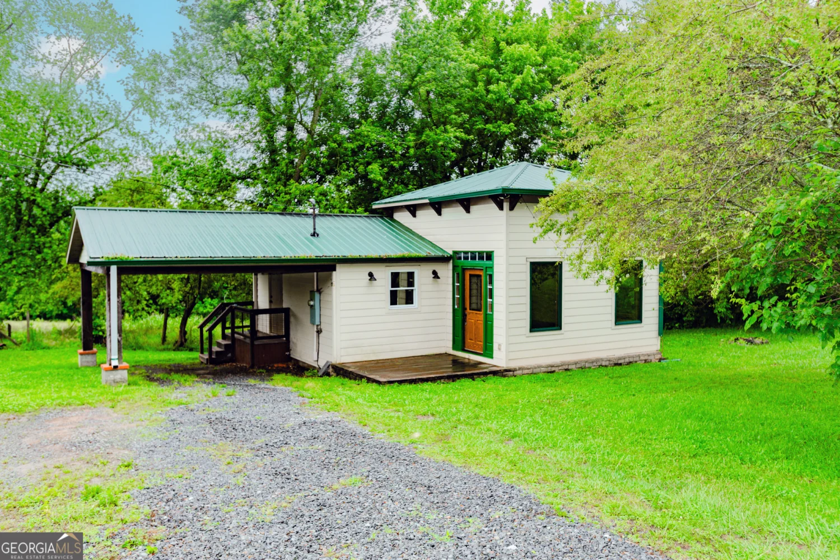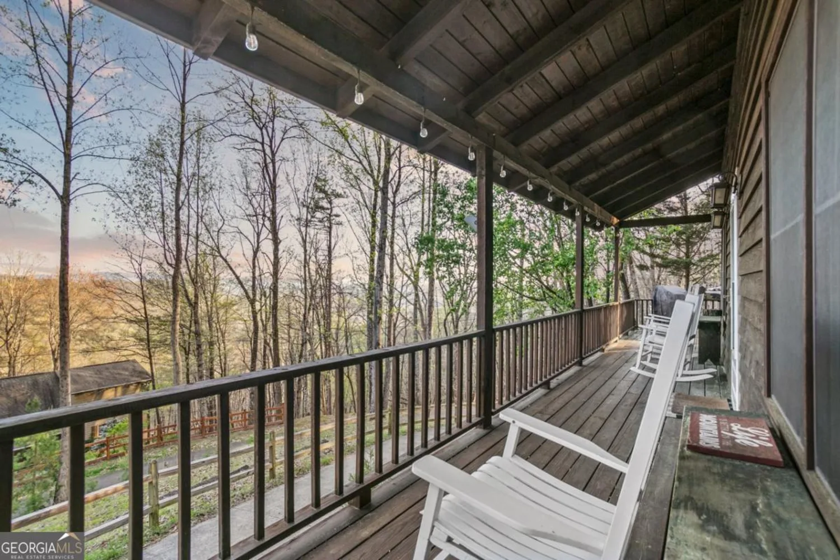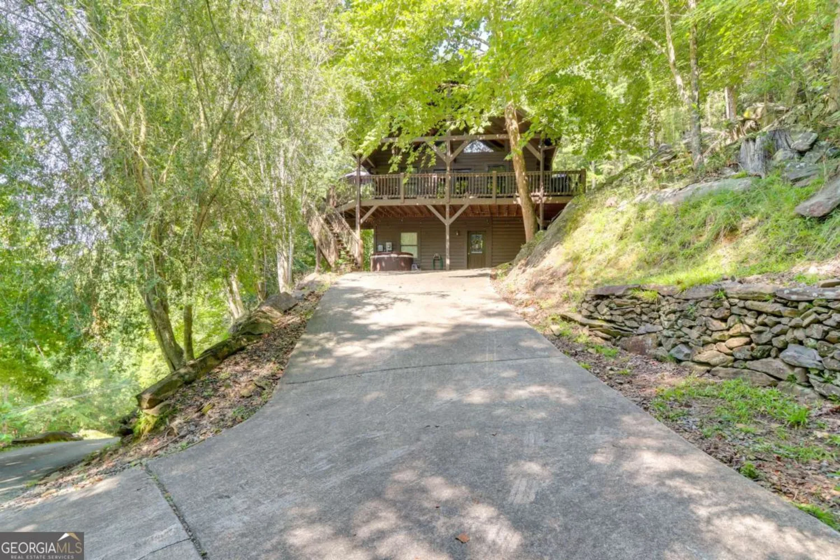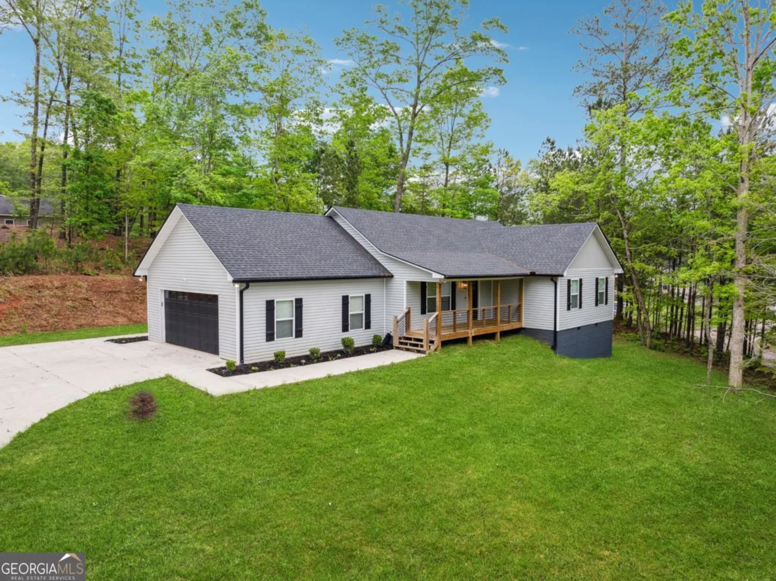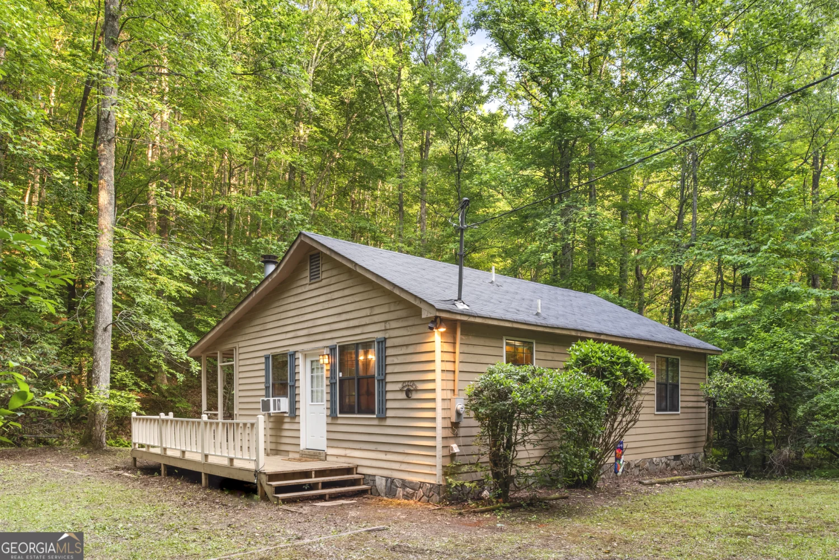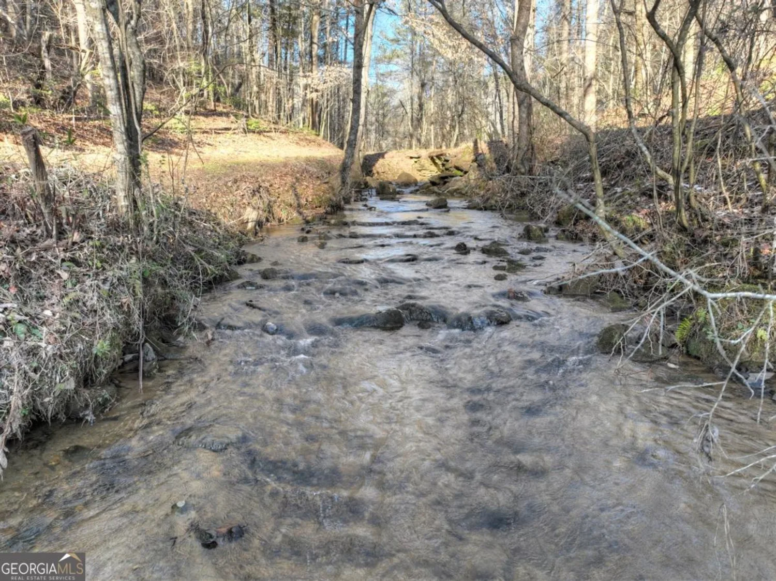75 walnut ridgeEllijay, GA 30536
75 walnut ridgeEllijay, GA 30536
Description
Imagine starting your morning with a cup of coffee on the back screened-in porch, soaking in the peaceful year-round mountain view. In the evenings, unwind while watching the sky glow orange as the sun sets behind the ridgeline. Step inside and you're greeted by a striking stacked stone fireplace that anchors the living area. The tongue and groove ceiling give the space that cozy mountain cabin feel, while large windows and doors bring in natural light and frame the views. The main floor offers an open layout with the kitchen, dining, and living areas flowing together-perfect for everyday living or entertaining. The master bedroom is tucked just down the hall and features private access to the back deck, ideal for enjoying the scenery in peace. Two additional bedrooms and a full bath are also on this level, along with a spacious laundry room and a two-car garage for convenience. Head downstairs and you'll find even more space to enjoy. The finished basement includes a large den with another fireplace, ideal for a movie room, game room, or even a quiet reading nook. There's also a private bedroom and bath for guests, plus a flexible bonus room that could work as a fifth bedroom, craft space, office, or small workshop. The lower patio is a poured concrete pad-just right for a hot tub or spa with a view. Updates include a brand new HVAC system and a new retaining wall for added peace of mind. Located in the gated Walnut Mountain community, you'll enjoy access to swimming, recently resurfaced tennis and pickleball courts, a garden club, side-by-side club, music jam sessions, cookouts, and more. Relax with a book from the community library or fish along Turniptown Creek. HOA dues cover water, trash, and recycling, making it easy to settle in and enjoy. Schedule your private tour today and see what mountain living is all about.
Property Details for 75 Walnut Ridge
- Subdivision ComplexWalnut Mountain
- Architectural StyleCountry/Rustic, Traditional
- Num Of Parking Spaces4
- Parking FeaturesAttached, Carport, Garage, Kitchen Level
- Property AttachedNo
- Waterfront FeaturesLake Privileges
LISTING UPDATED:
- StatusClosed
- MLS #10398680
- Days on Site199
- HOA Fees$1,934 / month
- MLS TypeResidential
- Year Built1997
- Lot Size0.53 Acres
- CountryGilmer
LISTING UPDATED:
- StatusClosed
- MLS #10398680
- Days on Site199
- HOA Fees$1,934 / month
- MLS TypeResidential
- Year Built1997
- Lot Size0.53 Acres
- CountryGilmer
Building Information for 75 Walnut Ridge
- StoriesTwo
- Year Built1997
- Lot Size0.5300 Acres
Payment Calculator
Term
Interest
Home Price
Down Payment
The Payment Calculator is for illustrative purposes only. Read More
Property Information for 75 Walnut Ridge
Summary
Location and General Information
- Community Features: Clubhouse, Gated, Playground, Pool, Tennis Court(s)
- Directions: From Hardee's intersection in East Ellijay, take GA Highway 52 east approximately two miles to a left on Turniptown Road. Take Turniptown Road four miles to a right into Gate 3 (across from guard shack and next to mail kiosk). Continue on Walnut Mountain Road to a right on Mountain Oak, follow Mountain Oak all the way to the top and take a left on Walnut Ridge. House will be on left. No sign in place due to HOA rules.
- View: Mountain(s)
- Coordinates: 34.700299,-84.426971
School Information
- Elementary School: Ellijay Primary/Elementary
- Middle School: Clear Creek
- High School: Gilmer
Taxes and HOA Information
- Parcel Number: 3095C 030
- Association Fee Includes: Swimming, Tennis, Trash, Water
- Tax Lot: H101
Virtual Tour
Parking
- Open Parking: No
Interior and Exterior Features
Interior Features
- Cooling: Ceiling Fan(s), Central Air
- Heating: Central, Propane
- Appliances: Dishwasher, Dryer, Oven/Range (Combo), Refrigerator, Washer
- Basement: Exterior Entry, Finished, Full, Interior Entry, Unfinished
- Fireplace Features: Basement, Living Room
- Flooring: Carpet, Hardwood, Laminate
- Interior Features: Master On Main Level
- Levels/Stories: Two
- Kitchen Features: Breakfast Bar
- Main Bedrooms: 3
- Bathrooms Total Integer: 3
- Main Full Baths: 2
- Bathrooms Total Decimal: 3
Exterior Features
- Construction Materials: Wood Siding
- Fencing: Back Yard, Fenced
- Patio And Porch Features: Deck, Patio, Screened
- Roof Type: Metal
- Laundry Features: Mud Room
- Pool Private: No
Property
Utilities
- Sewer: Septic Tank
- Utilities: Cable Available, Electricity Available, High Speed Internet, Propane, Water Available
- Water Source: Public
Property and Assessments
- Home Warranty: Yes
- Property Condition: Resale
Green Features
Lot Information
- Above Grade Finished Area: 1272
- Lot Features: Sloped
- Waterfront Footage: Lake Privileges
Multi Family
- Number of Units To Be Built: Square Feet
Rental
Rent Information
- Land Lease: Yes
- Occupant Types: Vacant
Public Records for 75 Walnut Ridge
Home Facts
- Beds4
- Baths3
- Total Finished SqFt2,544 SqFt
- Above Grade Finished1,272 SqFt
- Below Grade Finished1,272 SqFt
- StoriesTwo
- Lot Size0.5300 Acres
- StyleCabin,Single Family Residence
- Year Built1997
- APN3095C 030
- CountyGilmer
- Fireplaces2


