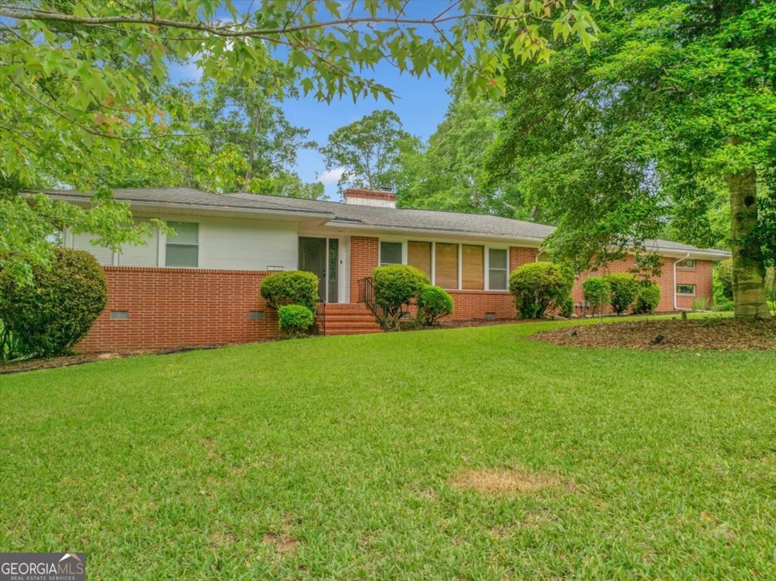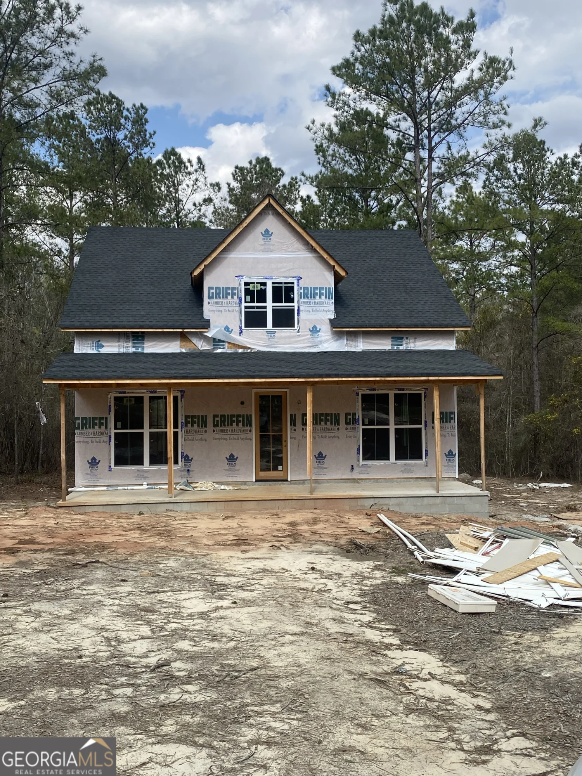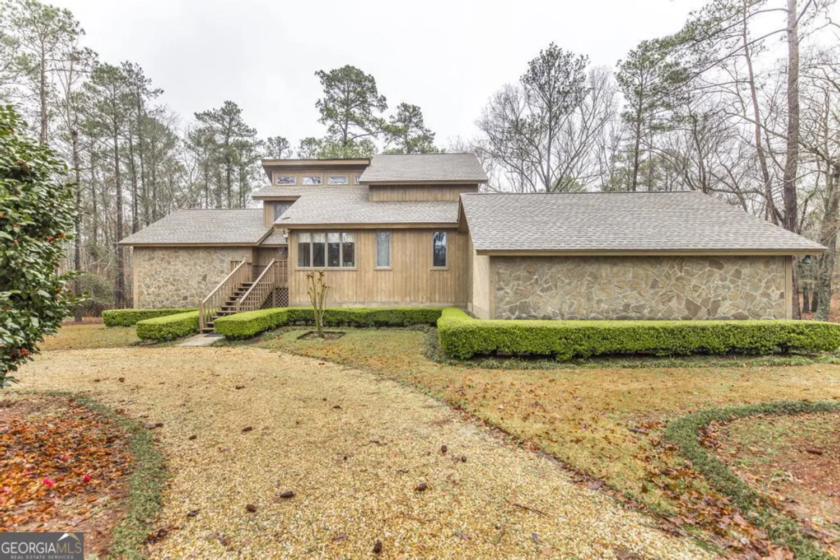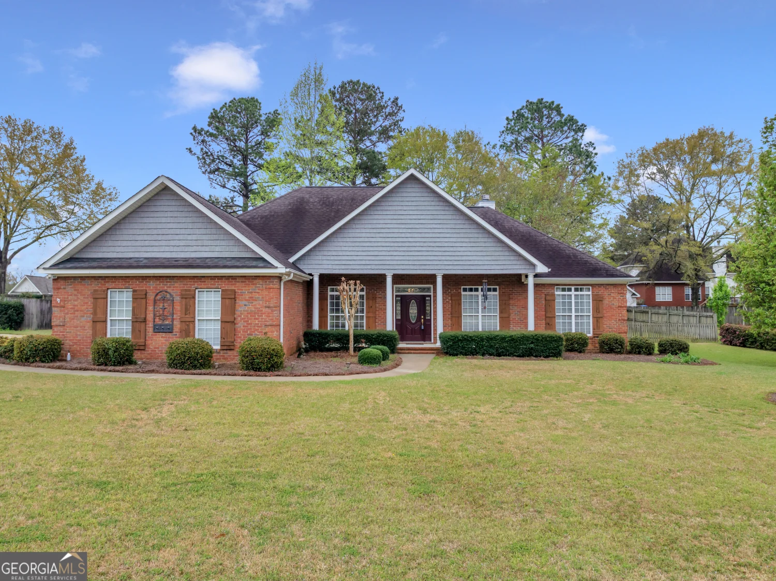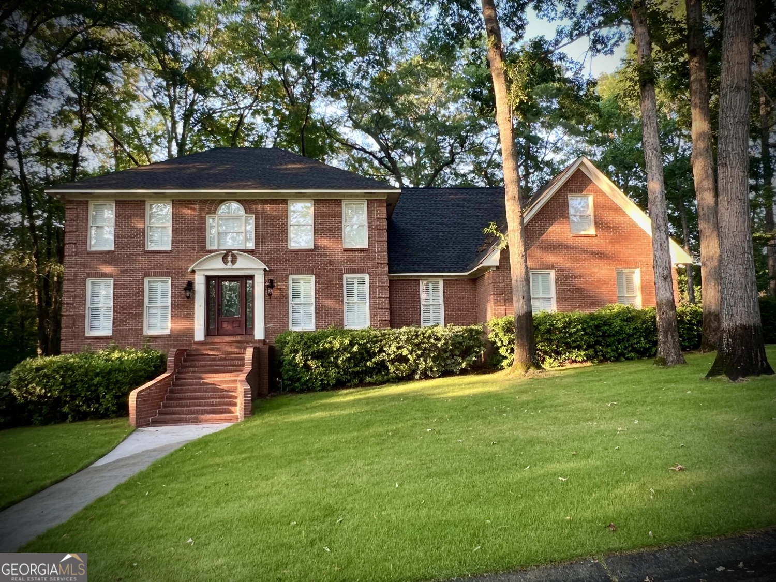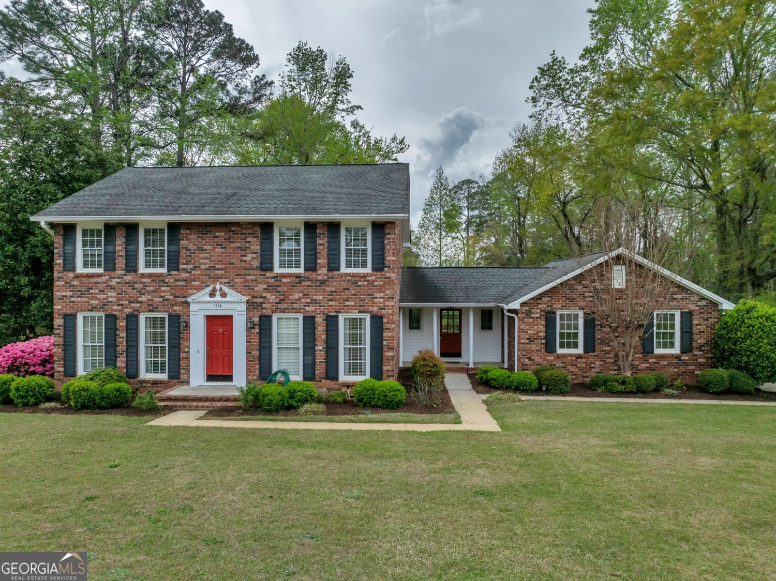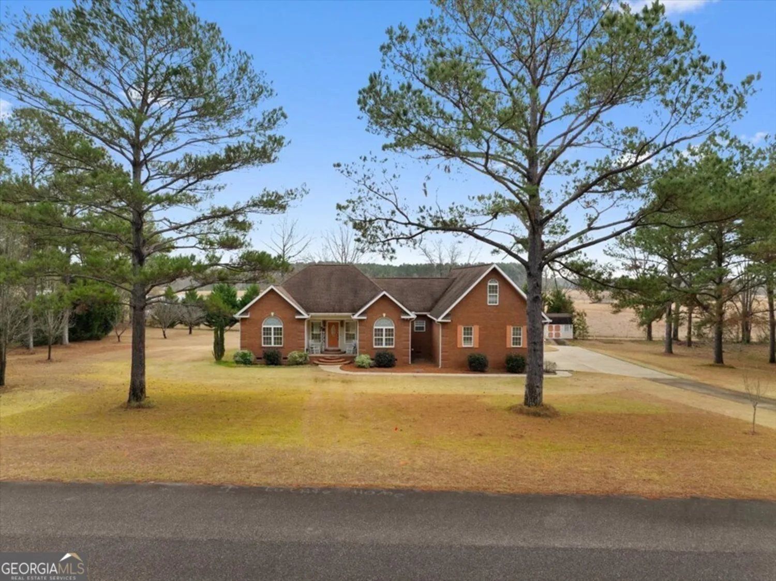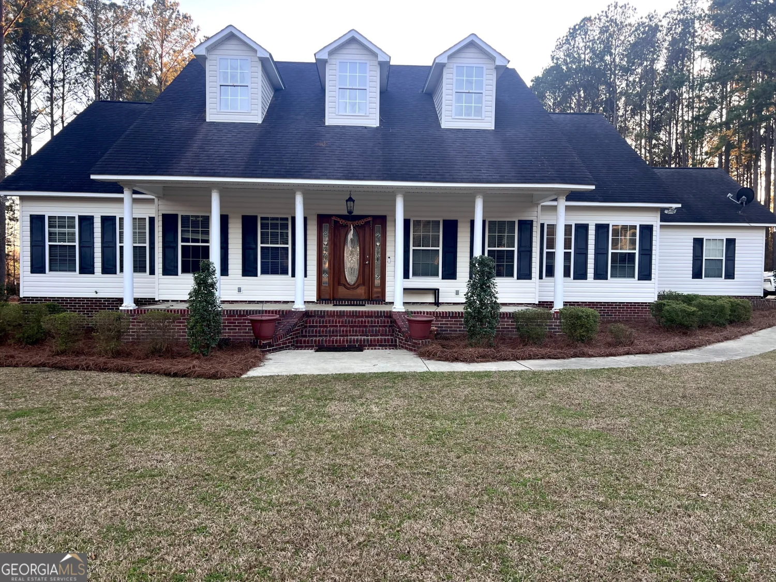940 white buffalo trailDublin, GA 31021
940 white buffalo trailDublin, GA 31021
Description
COME HOME TO ROCK SPRINGS!! This Gorgeous, almost 2500 sq ft NEW CONSTRUCTION Home sits on over 3 ACRES, with Modern, Custom Features, Grand Oversized Entry, 4 Large Bedrooms, 3 Full Baths, Fireplace, and Chef's Kitchen, situated on a Cul de sac in the coveted Rock Springs Subdivision. The Subdivision is nestled amogst the trees in South Laurens County, and offers access to the nearby Oconee River. Call to schedule a tour.
Property Details for 940 White Buffalo Trail
- Subdivision ComplexRock Springs
- Architectural StyleTraditional
- Parking FeaturesAttached, Garage, Garage Door Opener
- Property AttachedNo
LISTING UPDATED:
- StatusPending
- MLS #10400553
- Days on Site148
- Taxes$4,215 / year
- HOA Fees$100 / month
- MLS TypeResidential
- Year Built2024
- Lot Size3.32 Acres
- CountryLaurens
LISTING UPDATED:
- StatusPending
- MLS #10400553
- Days on Site148
- Taxes$4,215 / year
- HOA Fees$100 / month
- MLS TypeResidential
- Year Built2024
- Lot Size3.32 Acres
- CountryLaurens
Building Information for 940 White Buffalo Trail
- StoriesOne and One Half
- Year Built2024
- Lot Size3.3200 Acres
Payment Calculator
Term
Interest
Home Price
Down Payment
The Payment Calculator is for illustrative purposes only. Read More
Property Information for 940 White Buffalo Trail
Summary
Location and General Information
- Community Features: Street Lights
- Directions: From Dublin, Head east on Interstate 16. Head South on Exit 54 to Hwy 19 South. At the fork in the road, keep left. Turn left into the second entrance of Rock Springs Estates. Turn left onto White Buffalo Trl. Home will be on the left in the cul de sac.
- Coordinates: 32.403453,-82.836245
School Information
- Elementary School: Southwest Laurens
- Middle School: West Laurens
- High School: West Laurens
Taxes and HOA Information
- Parcel Number: 207 130
- Tax Year: 2024
- Association Fee Includes: Other
Virtual Tour
Parking
- Open Parking: No
Interior and Exterior Features
Interior Features
- Cooling: Ceiling Fan(s), Central Air
- Heating: Central, Electric
- Appliances: Dishwasher, Oven/Range (Combo)
- Basement: Concrete
- Fireplace Features: Living Room
- Flooring: Sustainable
- Interior Features: Double Vanity, High Ceilings, Master On Main Level, Walk-In Closet(s)
- Levels/Stories: One and One Half
- Kitchen Features: Kitchen Island, Pantry, Walk-in Pantry
- Main Bedrooms: 3
- Bathrooms Total Integer: 3
- Main Full Baths: 2
- Bathrooms Total Decimal: 3
Exterior Features
- Construction Materials: Other
- Patio And Porch Features: Porch
- Roof Type: Composition
- Laundry Features: Mud Room
- Pool Private: No
Property
Utilities
- Sewer: Septic Tank
- Utilities: Electricity Available, Underground Utilities
- Water Source: Well
Property and Assessments
- Home Warranty: Yes
- Property Condition: New Construction
Green Features
Lot Information
- Above Grade Finished Area: 2486
- Lot Features: Cul-De-Sac
Multi Family
- Number of Units To Be Built: Square Feet
Rental
Rent Information
- Land Lease: Yes
Public Records for 940 White Buffalo Trail
Tax Record
- 2024$4,215.00 ($351.25 / month)
Home Facts
- Beds4
- Baths3
- Total Finished SqFt2,486 SqFt
- Above Grade Finished2,486 SqFt
- StoriesOne and One Half
- Lot Size3.3200 Acres
- StyleSingle Family Residence
- Year Built2024
- APN207 130
- CountyLaurens
- Fireplaces1


