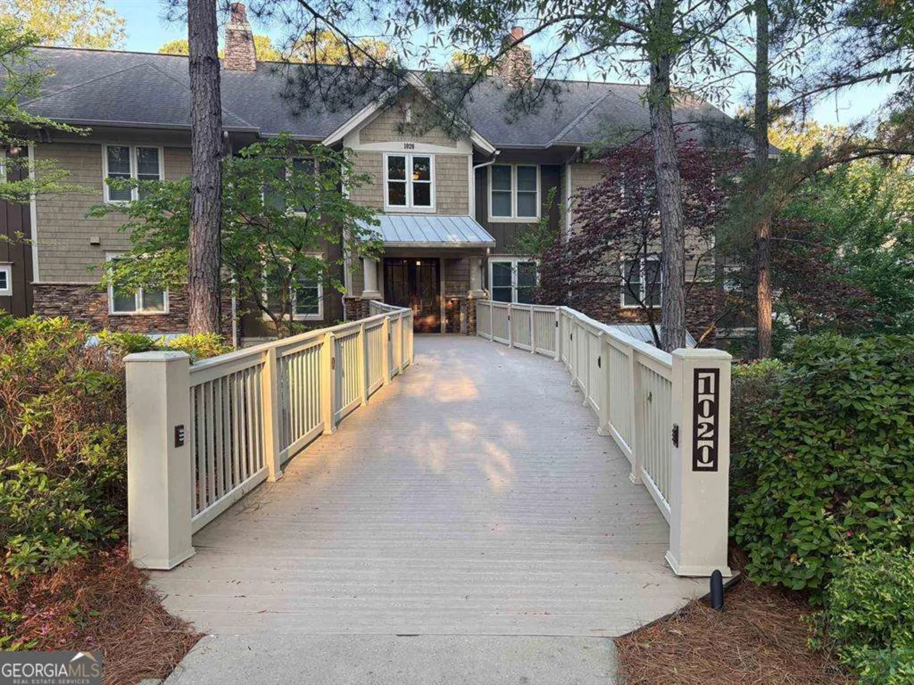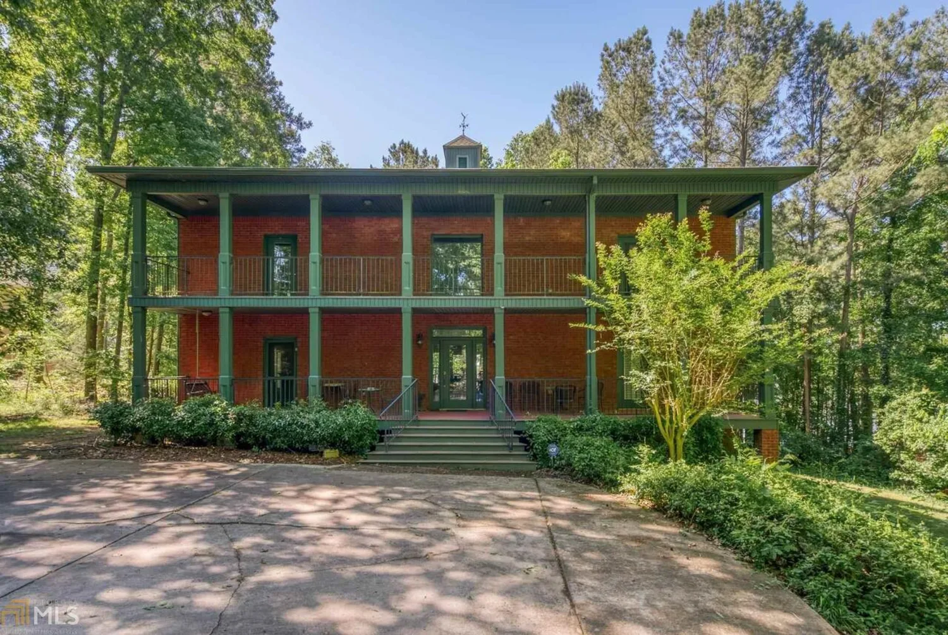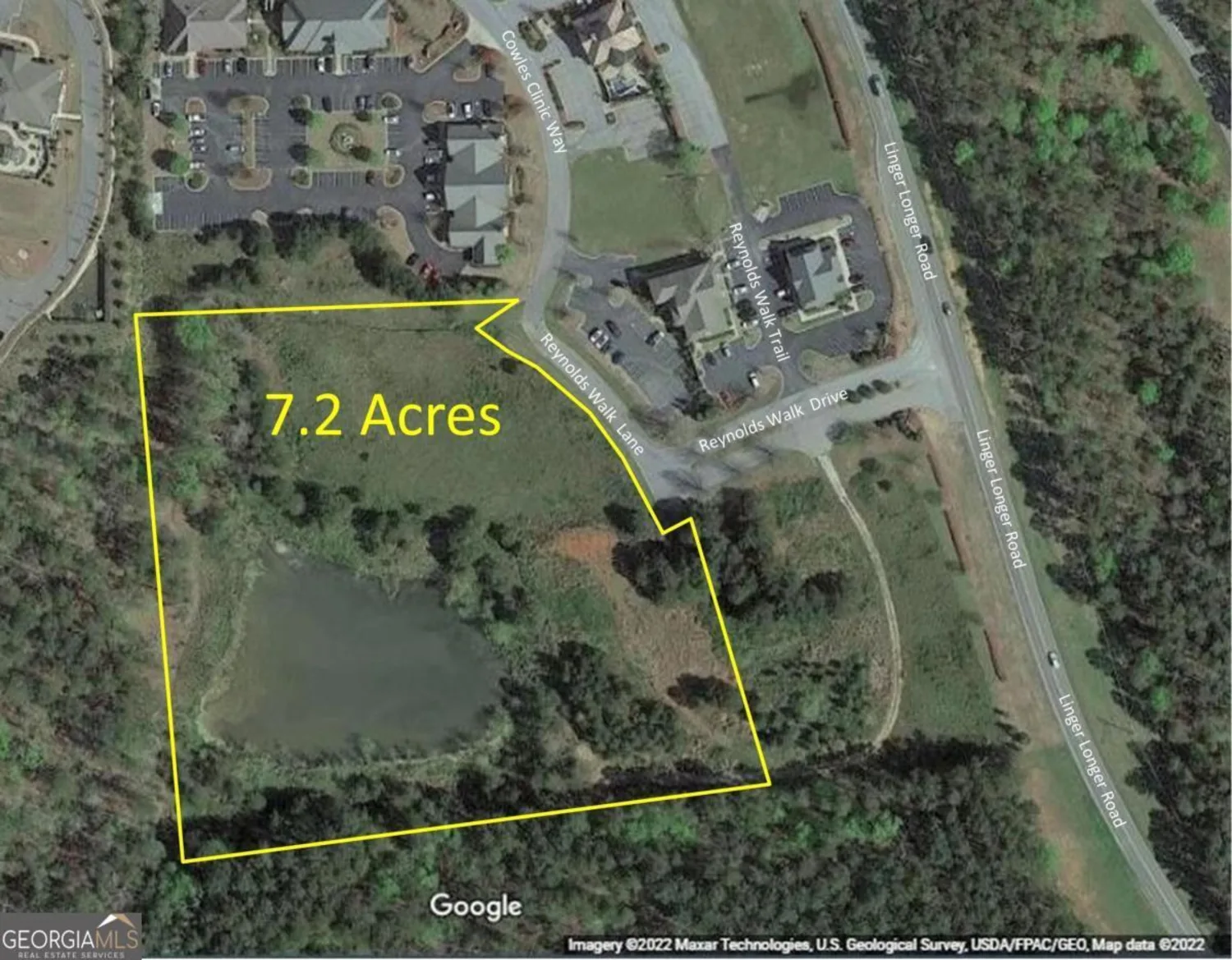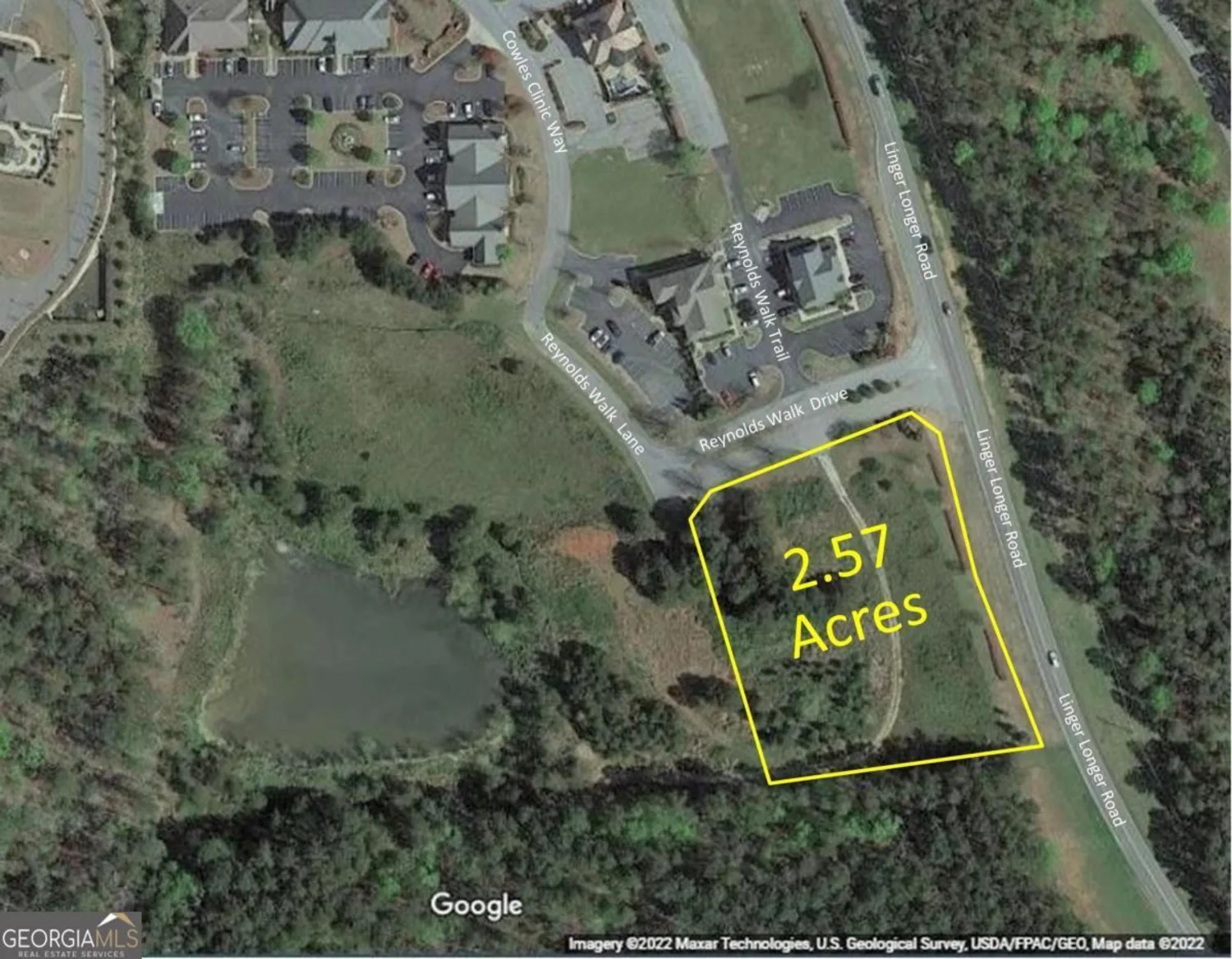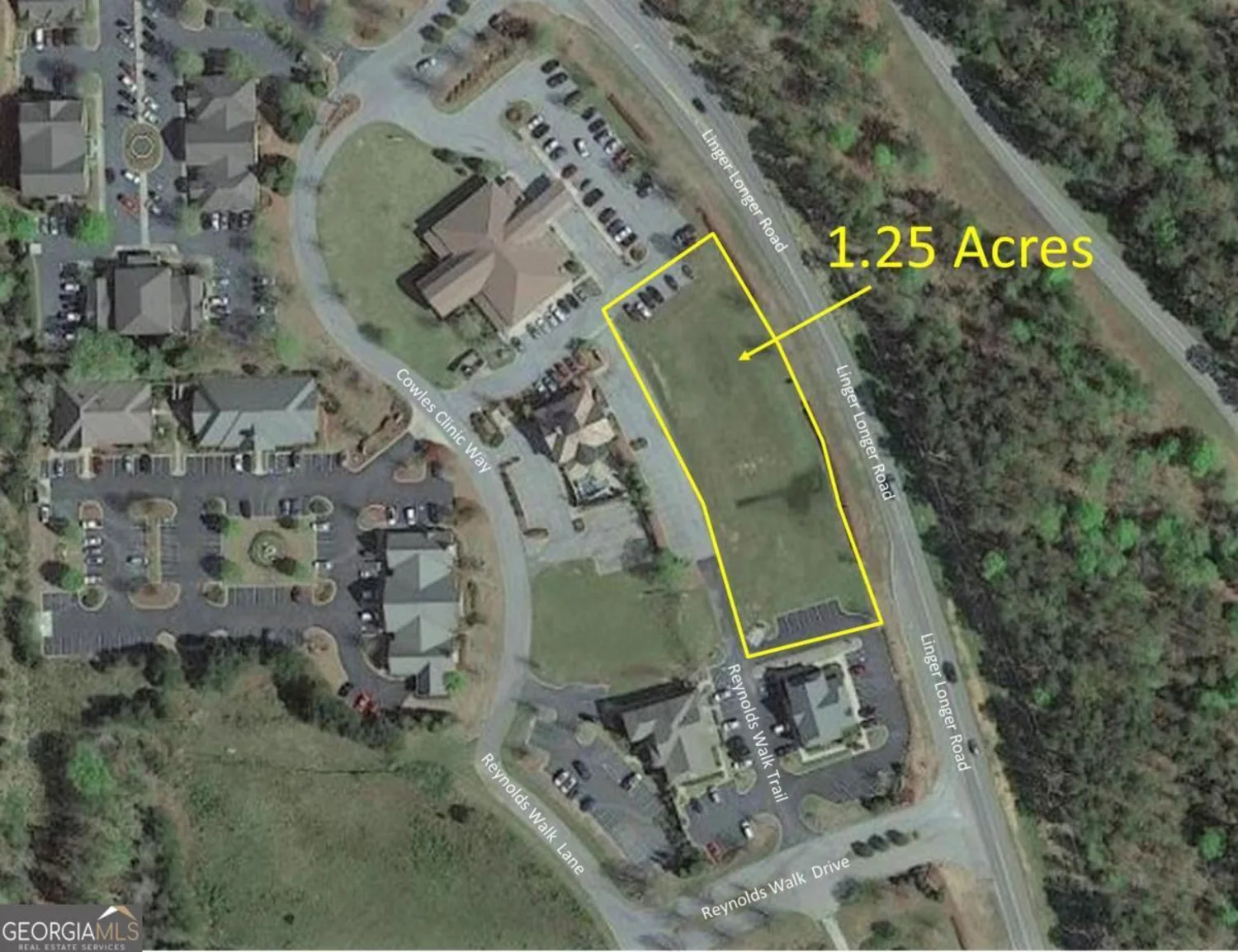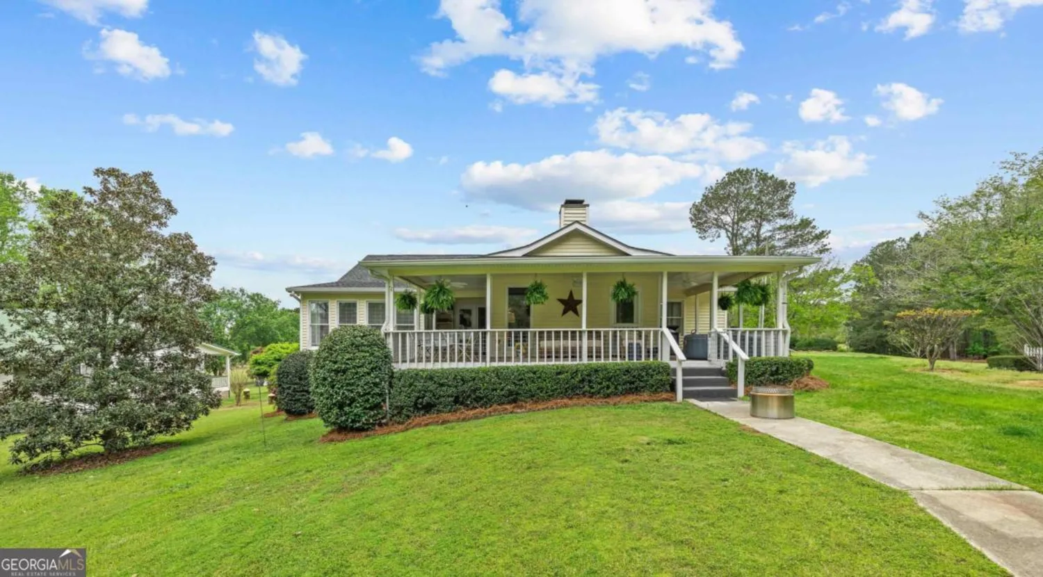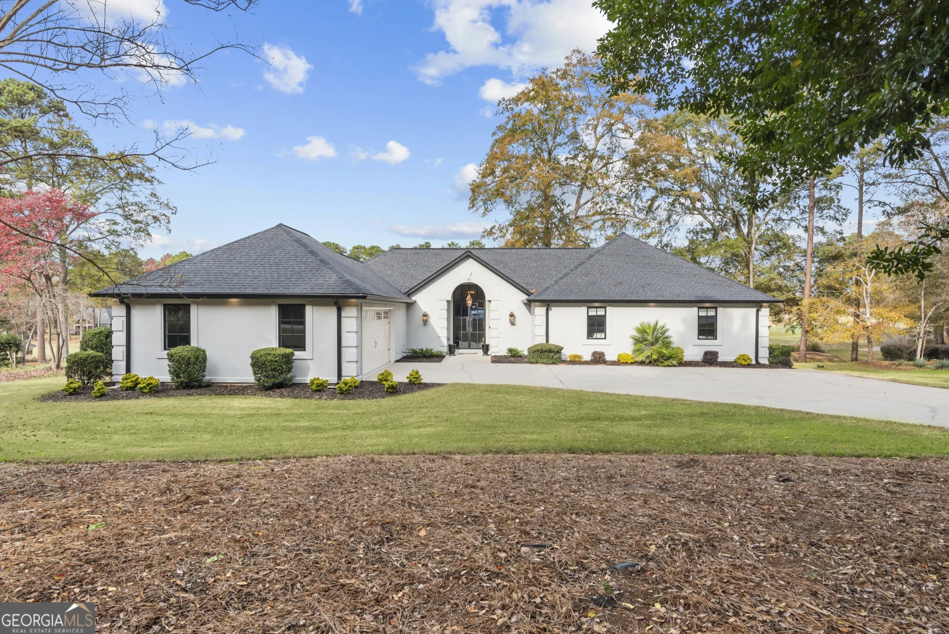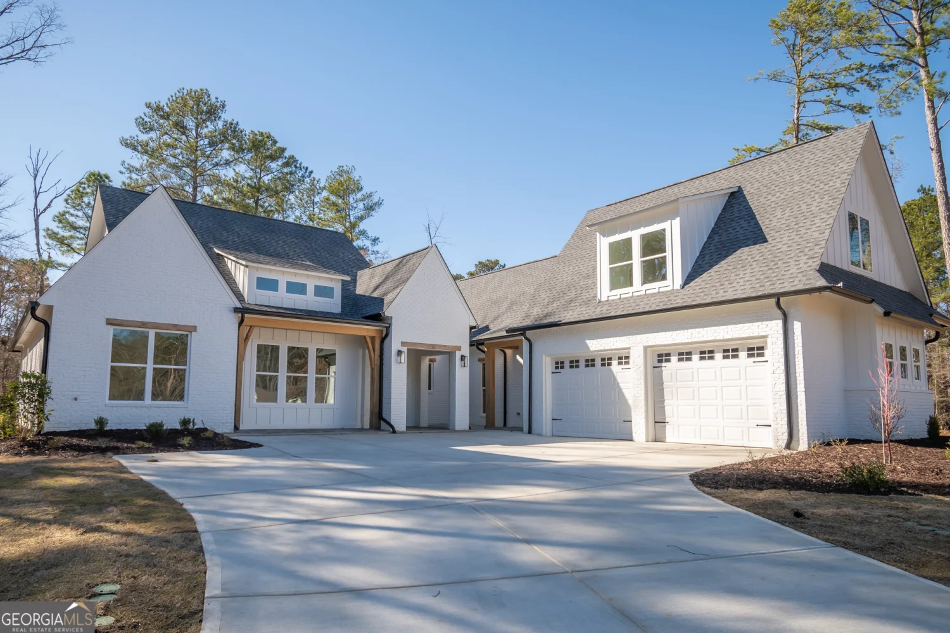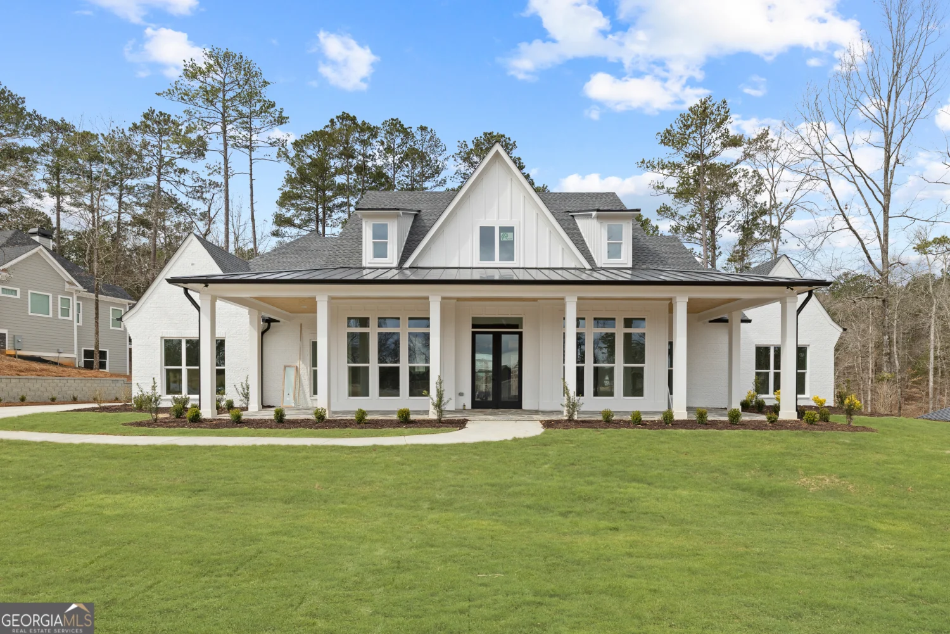1031 osprey laneGreensboro, GA 30642
1031 osprey laneGreensboro, GA 30642
Description
NEW CONSTRUCTION HOME IN THE VILLAGE OF OSPREY POINTE OVERLOOKING THE 14TH HOLE OF THE HARBOR CLUB GOLF COURSE. THIS HOME BOASTS AN OPEN FLOOR PLAN 3 BEDROOMS ON THE MAIN LEVEL AND TWO FULL BATHS. A UNIQUE OPPORTUNITY WITH 2 BEDROOMS/OFFICE OR HOBBY ROOMS WITH A FULL BATHROOM IN EACH ROOM OFFERING THE ULTIMATE IN FLEXIBILITY. EXCEPTIONAL FLOOR PLAN WITH AN OPEN LAY OUT, ABUNDANT NATURAL LIGHTING, AND COVERED FRONT AND REAR PORCHES. LOCATED ON QUIET SIDE STREET IN A SETTING WITH ABUNDANT TREES AND PRIVACY. UPGRADED PLUMBING, LIGHTING, GRANITE COUNTER TOPS, HIGH CEILINGS, FIRE PLACE IN THE GREAT ROOM, AND MUCH MORE. OVERSIZED ISLAND IN THE KITCHEN OVERLOOKS THE GREAT ROOM AND OFFERS A GREAT GATHERING PLACE FOR ENTERTAINING FRIENDS AND FAMILY. ENJOY ALL HARBOR CLUB HAS TO OFFER: GOLF, SWIMMING, TENNIS, AND BOATING. CALL TODAY TO LEARN MORE.
Property Details for 1031 Osprey Lane
- Subdivision ComplexHarbor Club
- Architectural StyleCraftsman
- Num Of Parking Spaces2
- Parking FeaturesAttached
- Property AttachedNo
- Waterfront FeaturesSeawall
LISTING UPDATED:
- StatusActive
- MLS #10401552
- Days on Site190
- Taxes$392.92 / year
- HOA Fees$1,500 / month
- MLS TypeResidential
- Year Built2024
- Lot Size0.27 Acres
- CountryGreene
LISTING UPDATED:
- StatusActive
- MLS #10401552
- Days on Site190
- Taxes$392.92 / year
- HOA Fees$1,500 / month
- MLS TypeResidential
- Year Built2024
- Lot Size0.27 Acres
- CountryGreene
Building Information for 1031 Osprey Lane
- StoriesTwo
- Year Built2024
- Lot Size0.2700 Acres
Payment Calculator
Term
Interest
Home Price
Down Payment
The Payment Calculator is for illustrative purposes only. Read More
Property Information for 1031 Osprey Lane
Summary
Location and General Information
- Community Features: Clubhouse, Fitness Center, Gated, Lake, Marina, None, Playground, Pool, Shared Dock, Tennis Court(s)
- Directions: From GA-44 E, turn right onto Club Dr/Hutchinson Grove Rd. At the traffic circle, take the 1st exit onto Osprey Poynte. Turn right onto Osprey Ln. The property is on the right.
- Coordinates: 33.476669,-83.212374
School Information
- Elementary School: Lake Oconee
- Middle School: Anita White Carson
- High School: Greene County
Taxes and HOA Information
- Parcel Number: 074F000030
- Tax Year: 2023
- Association Fee Includes: Other
- Tax Lot: 3
Virtual Tour
Parking
- Open Parking: No
Interior and Exterior Features
Interior Features
- Cooling: Central Air, Electric
- Heating: Electric
- Appliances: Other
- Basement: Crawl Space, None
- Fireplace Features: Living Room
- Flooring: Carpet, Tile
- Interior Features: Master On Main Level
- Levels/Stories: Two
- Main Bedrooms: 3
- Bathrooms Total Integer: 4
- Main Full Baths: 2
- Bathrooms Total Decimal: 4
Exterior Features
- Construction Materials: Other
- Roof Type: Composition
- Laundry Features: Other
- Pool Private: No
Property
Utilities
- Sewer: Public Sewer
- Utilities: Other
- Water Source: Public, Well
Property and Assessments
- Home Warranty: Yes
- Property Condition: New Construction
Green Features
Lot Information
- Above Grade Finished Area: 3410
- Lot Features: Other
- Waterfront Footage: Seawall
Multi Family
- Number of Units To Be Built: Square Feet
Rental
Rent Information
- Land Lease: Yes
Public Records for 1031 Osprey Lane
Tax Record
- 2023$392.92 ($32.74 / month)
Home Facts
- Beds5
- Baths4
- Total Finished SqFt3,410 SqFt
- Above Grade Finished3,410 SqFt
- StoriesTwo
- Lot Size0.2700 Acres
- StyleSingle Family Residence
- Year Built2024
- APN074F000030
- CountyGreene
- Fireplaces1


