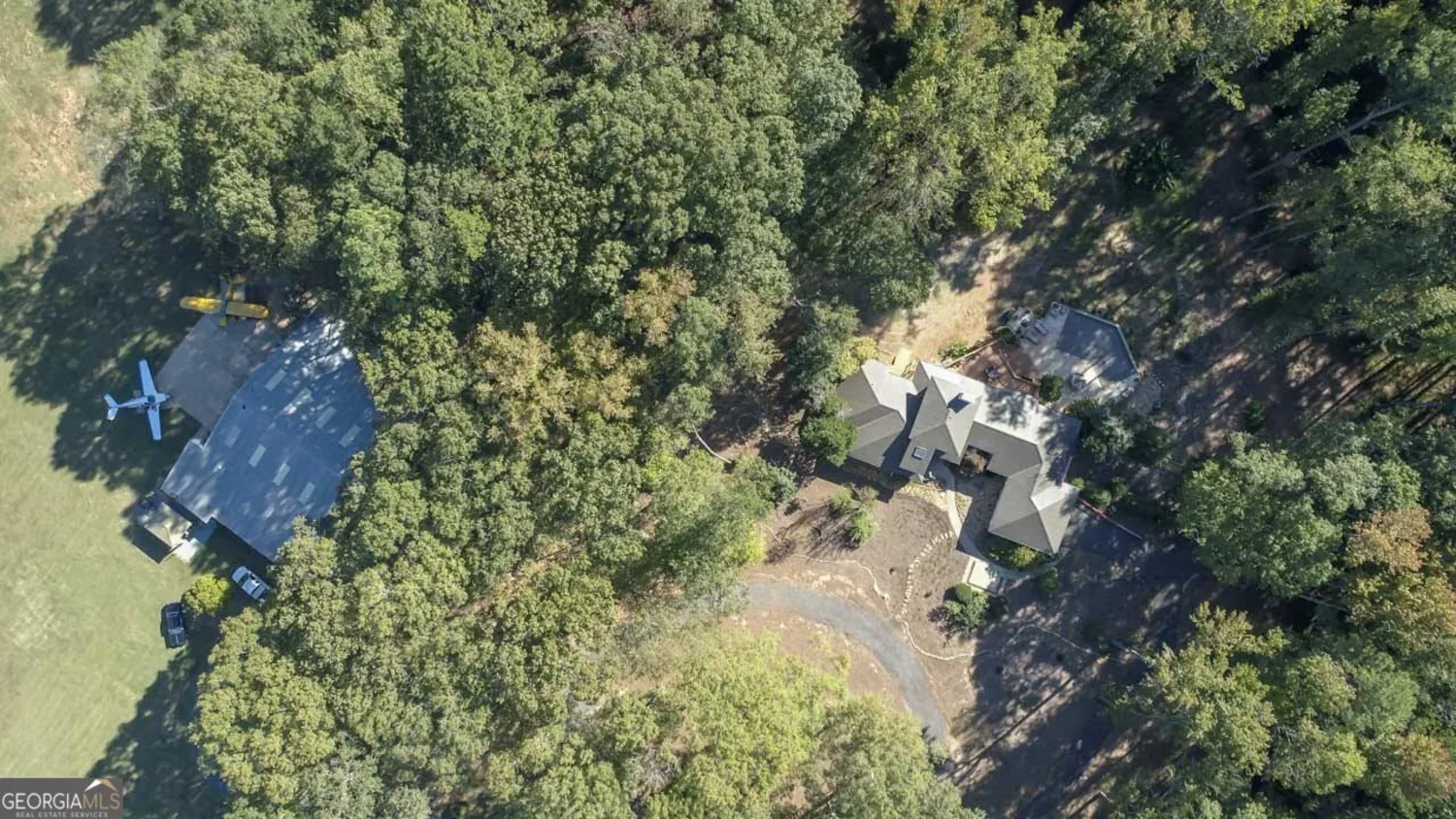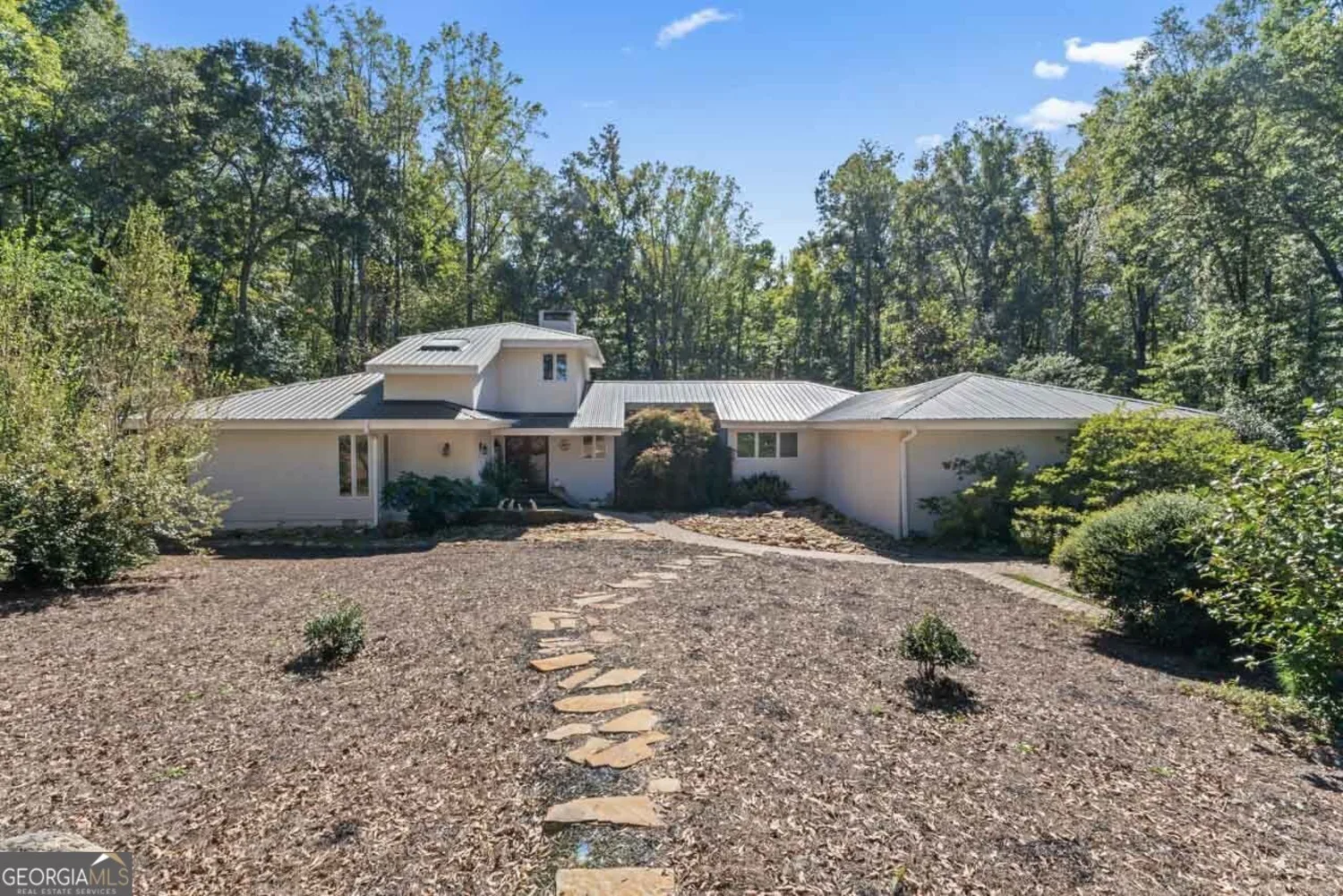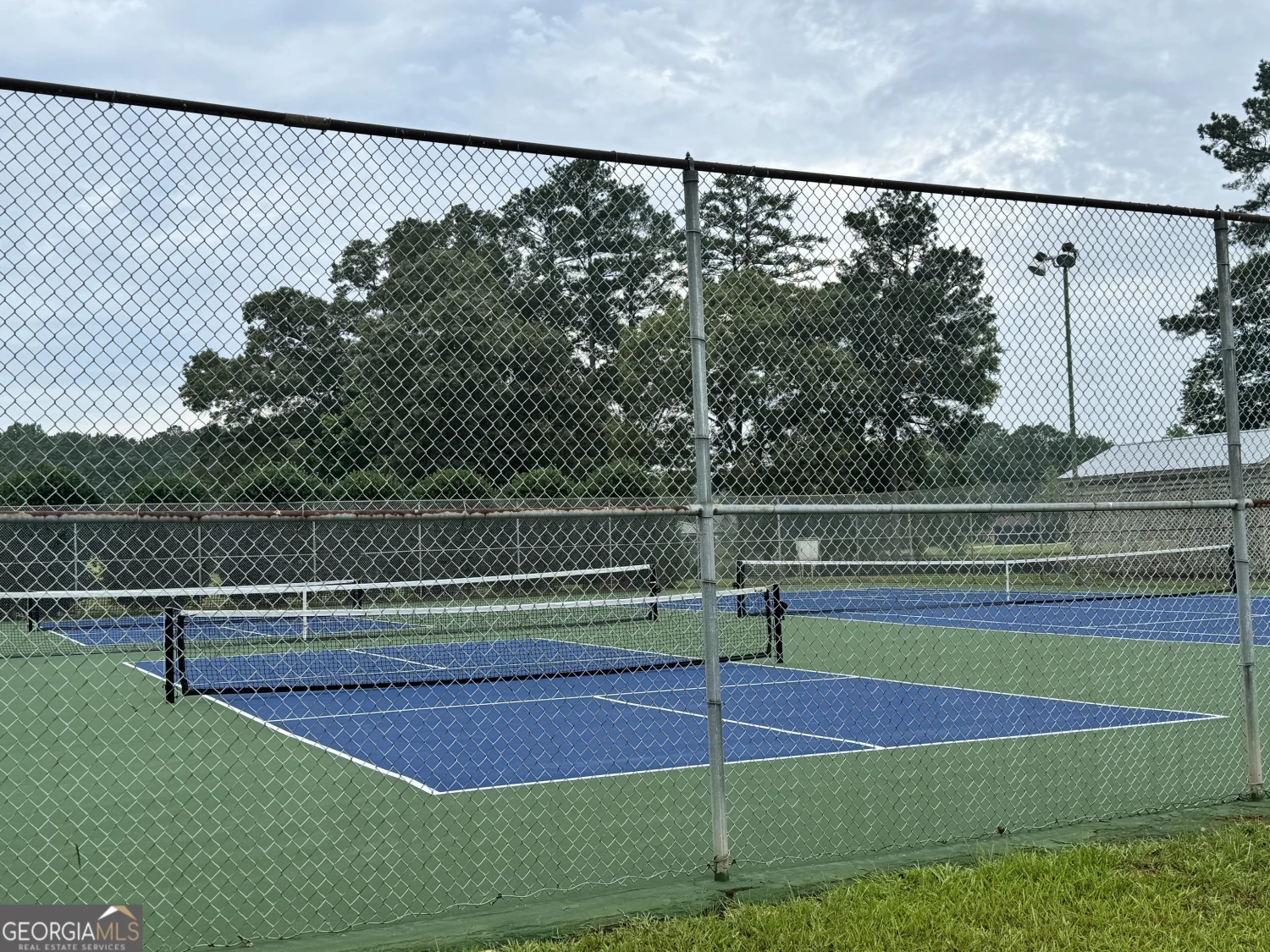526 chandelle laneWilliamson, GA 30292
526 chandelle laneWilliamson, GA 30292
Description
***Ultimate Fly-In Lifestyle at Eagles Landing*** Welcome to Eagles Landing Air Park, where your dreams of an aviation paradise come to life! This magnificent 2,900 square foot aerie home with over $300k in renovations, including a new pebble pool, is perfectly situated at the end of the runway, offering unparalleled access to the skies. With 4 spacious bedrooms and 5 full baths, the home features flowing, light-filled interiors inspired by the renowned architect Lloyd Wright, creating a serene and stylish retreat. **Exceptional Amenities** Step outside to your private oasis, complete with a pebble-tech pool and stunning waterfalls, ideal for relaxation or entertaining guests. The contemporary deck is perfect for hosting gatherings, while the on-site target practice range adds an adventurous touch to your lifestyle. The expansive 7,000 square foot hangar includes a full apartment and a gym, ensuring you have everything you need for the ultimate fly-in experience. With two fully lit runways (3,500 ft. and 2,900 ft.) available for night flying, the freedom to explore the skies is at your fingertips. **Community Features** Eagles Landing is not just a home; it's a vibrant community where all roads are taxiways, and airplanes have the right of way. Residents enjoy walking, running, and biking along the scenic paths, including the newly re-seeded dam taxiway. For recreational fun, take advantage of the two Pickleball courts overlaying one of the tennis courts. **Nature and Seclusion** Just minutes from town, the grounds offer serene seclusion, with opportunities for fishing at the stocked lake and exploring the beautifully designed, year-round blooming landscape. With your personal runway and hangar, the open skies are yours to explore from this unique aviation haven. Experience the ultimate fly-in lifestyle at Eagles Landing, where luxury meets adventure in a community designed for aviation enthusiasts
Property Details for 526 Chandelle Lane
- Subdivision ComplexEagles Landing
- Architectural StyleRanch, Traditional
- Parking FeaturesAttached, Garage
- Property AttachedNo
LISTING UPDATED:
- StatusClosed
- MLS #10401816
- Days on Site112
- Taxes$6,390.86 / year
- MLS TypeResidential
- Year Built1986
- Lot Size11.29 Acres
- CountryPike
LISTING UPDATED:
- StatusClosed
- MLS #10401816
- Days on Site112
- Taxes$6,390.86 / year
- MLS TypeResidential
- Year Built1986
- Lot Size11.29 Acres
- CountryPike
Building Information for 526 Chandelle Lane
- StoriesMulti/Split
- Year Built1986
- Lot Size11.2900 Acres
Payment Calculator
Term
Interest
Home Price
Down Payment
The Payment Calculator is for illustrative purposes only. Read More
Property Information for 526 Chandelle Lane
Summary
Location and General Information
- Community Features: Airport/Runway, Clubhouse, Lake, Tennis Court(s)
- Directions: GPS
- View: Lake
- Coordinates: 33.15561,-84.365418
School Information
- Elementary School: Pike County Primary/Elementary
- Middle School: Pike County
- High School: Pike County
Taxes and HOA Information
- Parcel Number: 052 033
- Tax Year: 2023
- Association Fee Includes: Facilities Fee, Insurance, Maintenance Grounds, Other, Private Roads, Reserve Fund, Tennis
Virtual Tour
Parking
- Open Parking: No
Interior and Exterior Features
Interior Features
- Cooling: Central Air
- Heating: Central
- Appliances: Dishwasher, Disposal, Electric Water Heater, Microwave, Oven/Range (Combo), Refrigerator, Stainless Steel Appliance(s)
- Basement: None
- Fireplace Features: Living Room, Master Bedroom
- Flooring: Hardwood
- Interior Features: Double Vanity, High Ceilings, Master On Main Level, Separate Shower, Soaking Tub, Vaulted Ceiling(s), Walk-In Closet(s)
- Levels/Stories: Multi/Split
- Main Bedrooms: 3
- Bathrooms Total Integer: 5
- Main Full Baths: 4
- Bathrooms Total Decimal: 5
Exterior Features
- Construction Materials: Brick, Stucco
- Roof Type: Metal
- Laundry Features: Other
- Pool Private: No
Property
Utilities
- Sewer: Septic Tank
- Utilities: Cable Available, Electricity Available, High Speed Internet, Phone Available
- Water Source: Well
Property and Assessments
- Home Warranty: Yes
- Property Condition: Resale
Green Features
Lot Information
- Above Grade Finished Area: 2673
- Lot Features: Level, Private
Multi Family
- Number of Units To Be Built: Square Feet
Rental
Rent Information
- Land Lease: Yes
Public Records for 526 Chandelle Lane
Tax Record
- 2023$6,390.86 ($532.57 / month)
Home Facts
- Beds4
- Baths5
- Total Finished SqFt2,673 SqFt
- Above Grade Finished2,673 SqFt
- StoriesMulti/Split
- Lot Size11.2900 Acres
- StyleSingle Family Residence
- Year Built1986
- APN052 033
- CountyPike
- Fireplaces2
Similar Homes
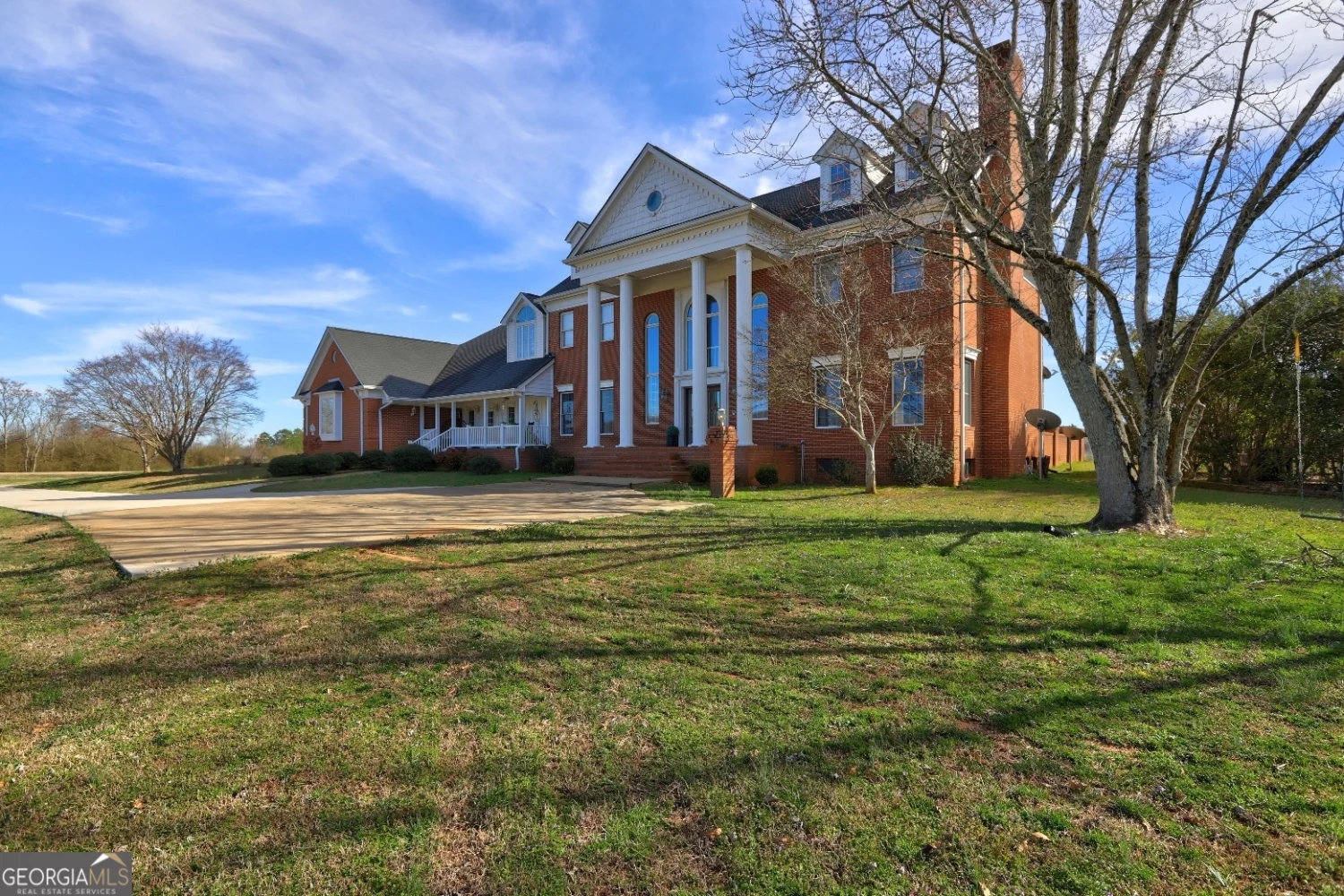
4470 Reidsboro Road
Williamson, GA 30292
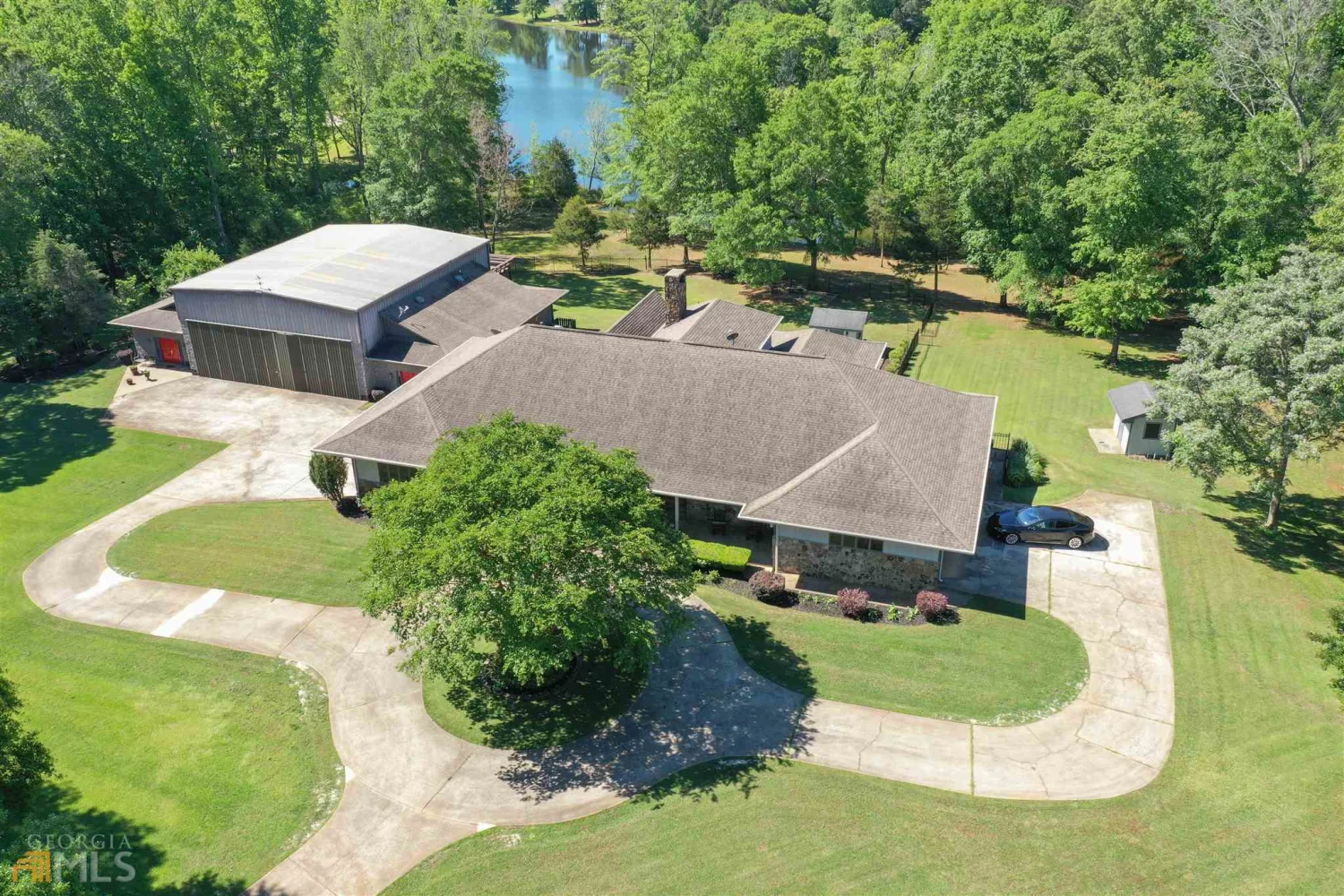
166 Chandelle Lane
Williamson, GA 30292

447 Whipple Avenue
Williamson, GA 30292
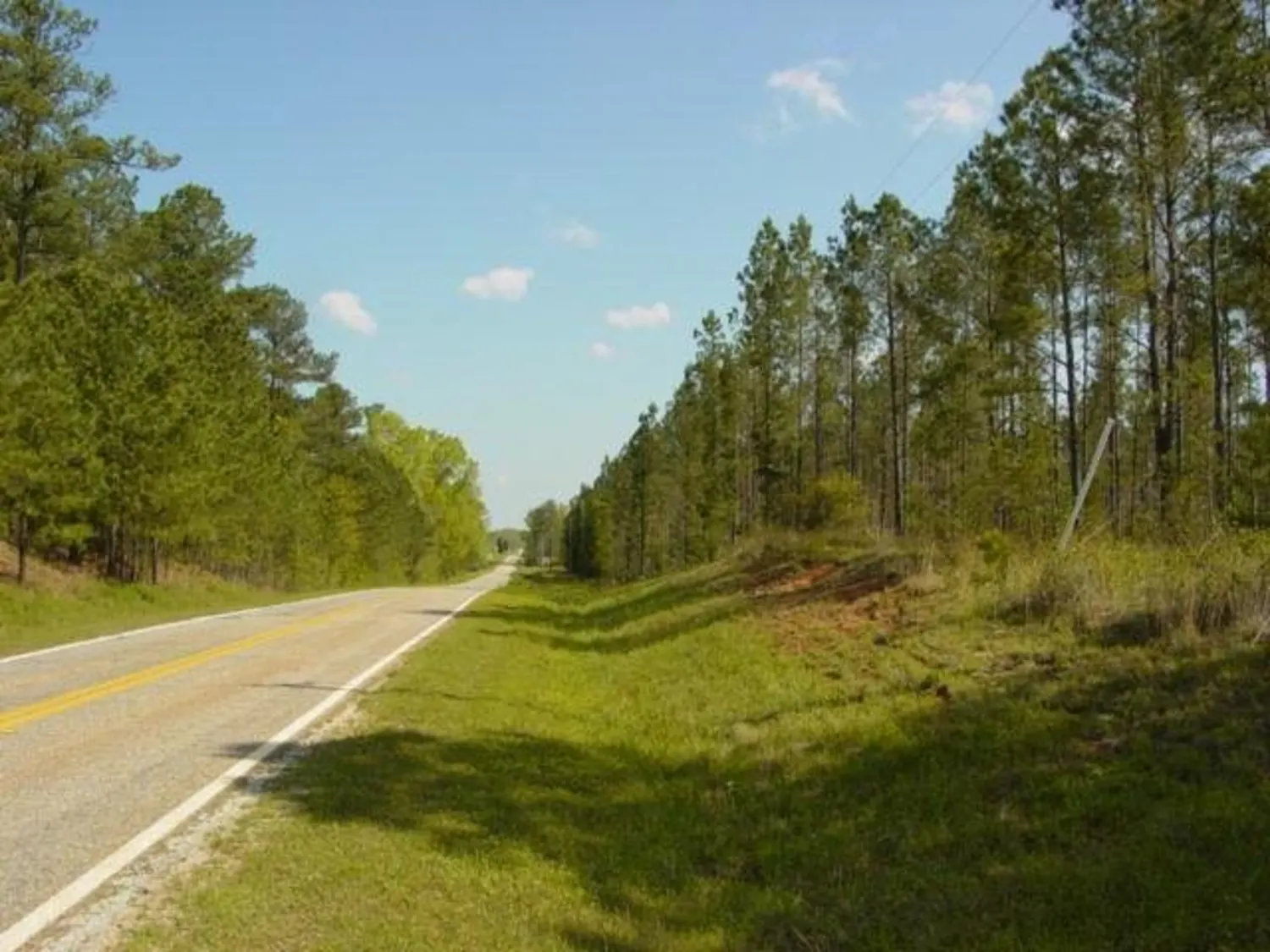
0 Beeks Road
Williamson, GA 30292
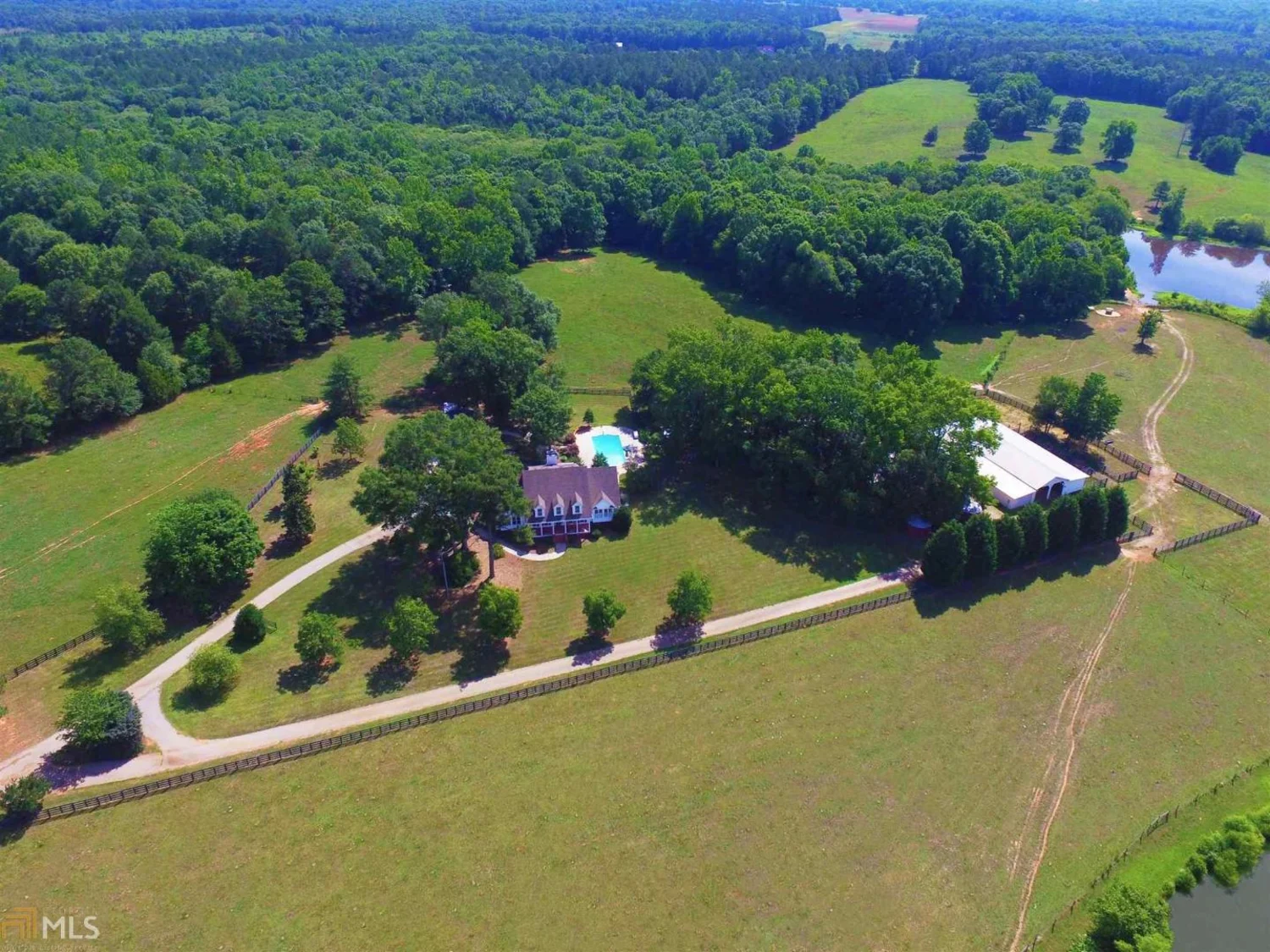
588 Scott Road
Williamson, GA 30292
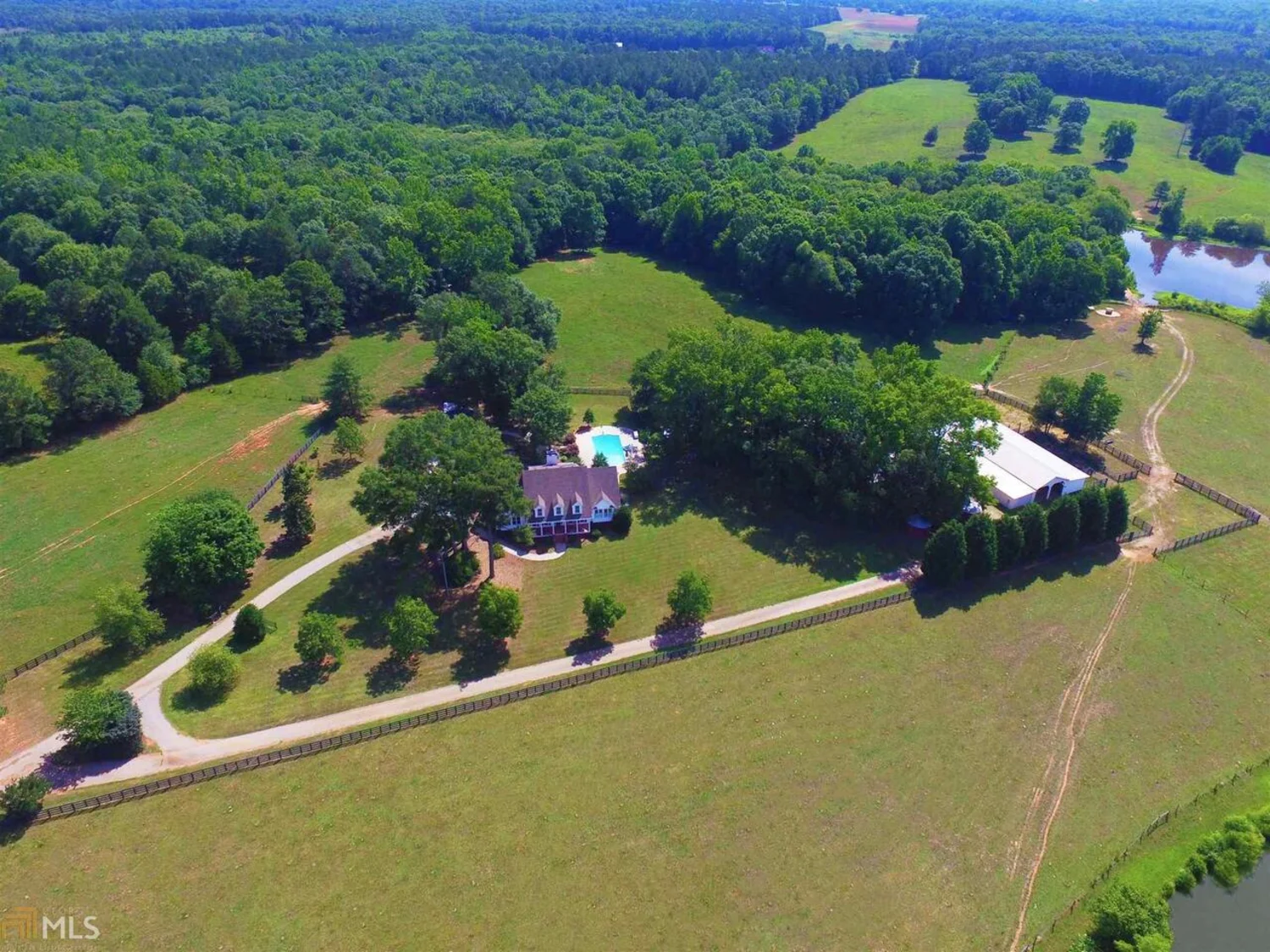
588 Scott Road
Williamson, GA 30292
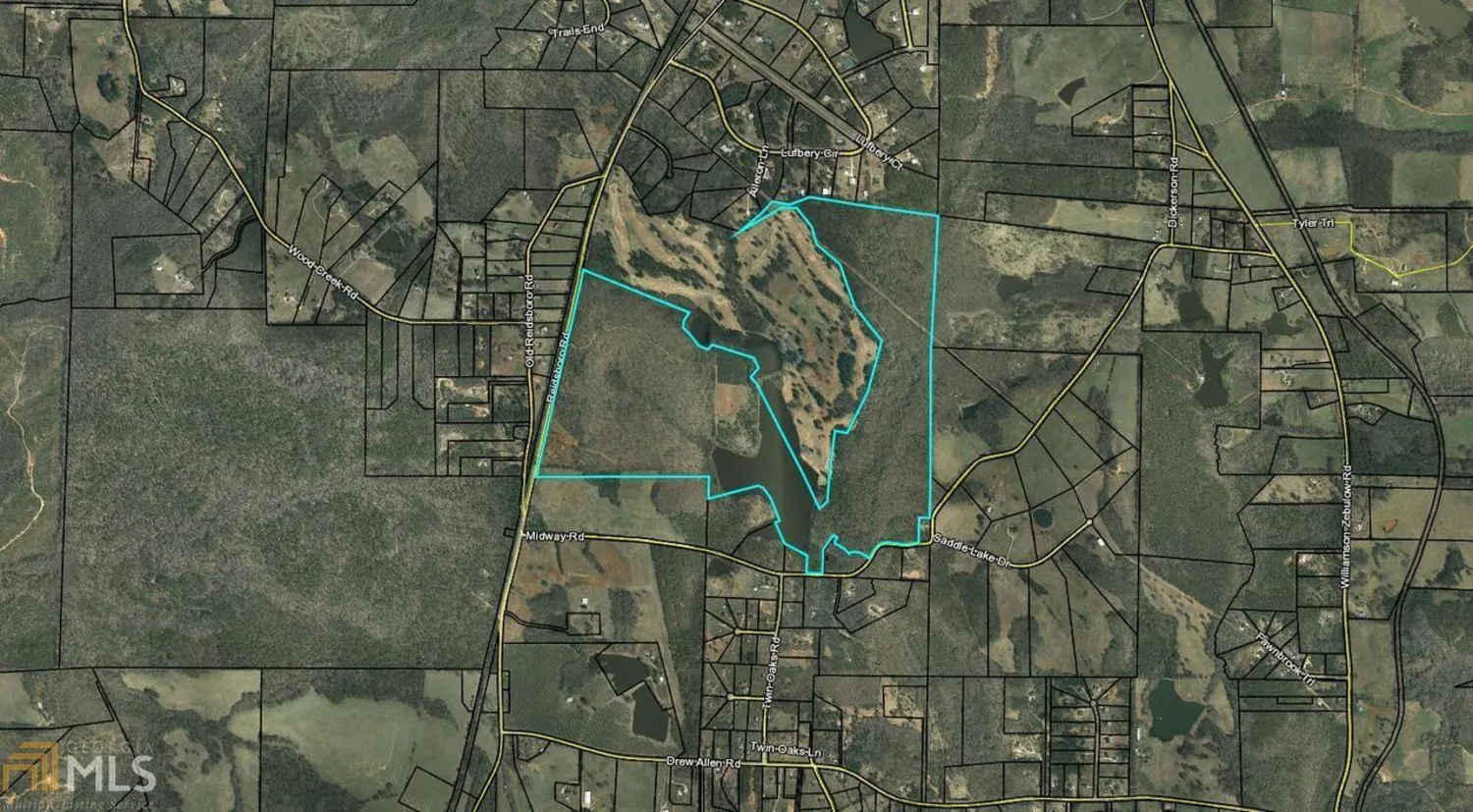
0 Reidsboro Rd Landlot: 222 222
Williamson, GA 30292
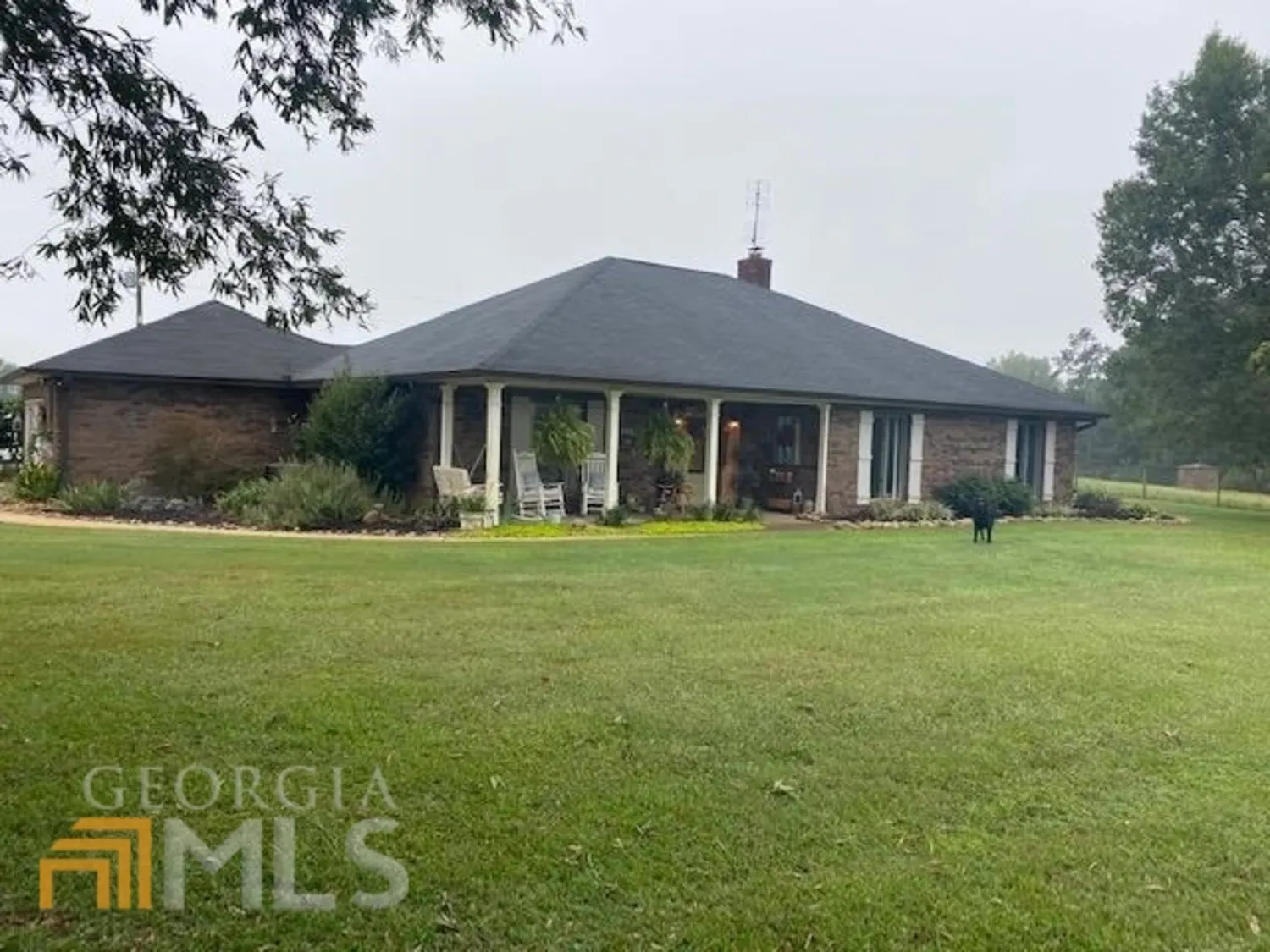
815 Hunter Road
Williamson, GA 30292


