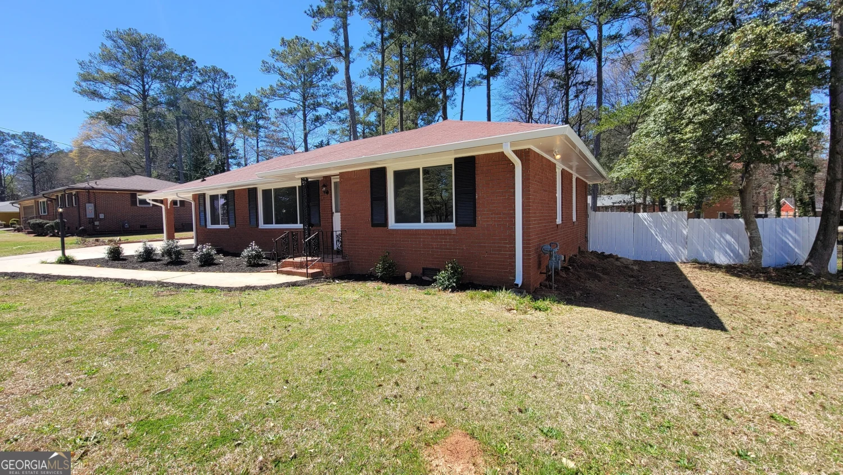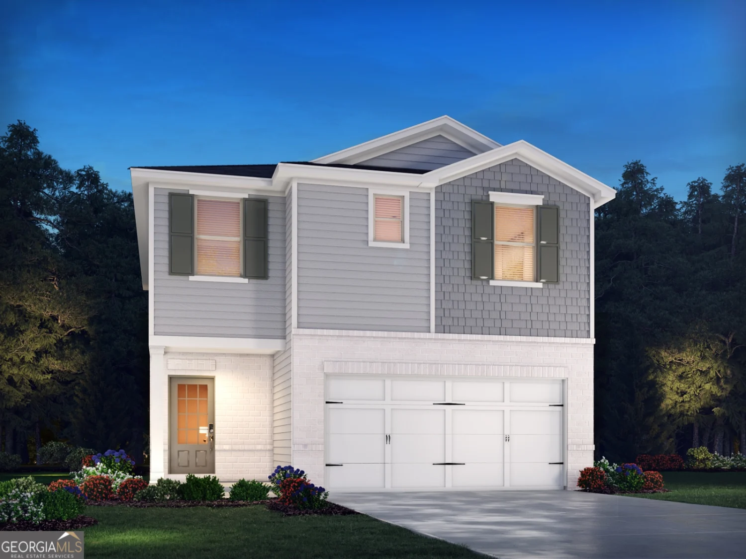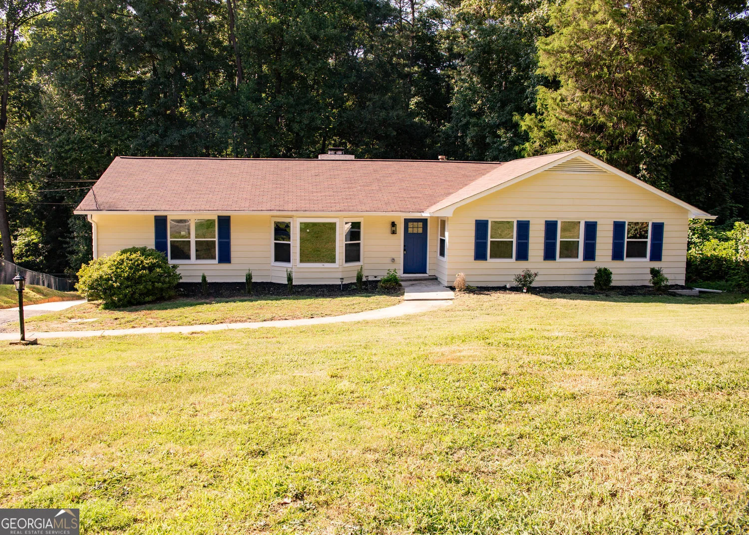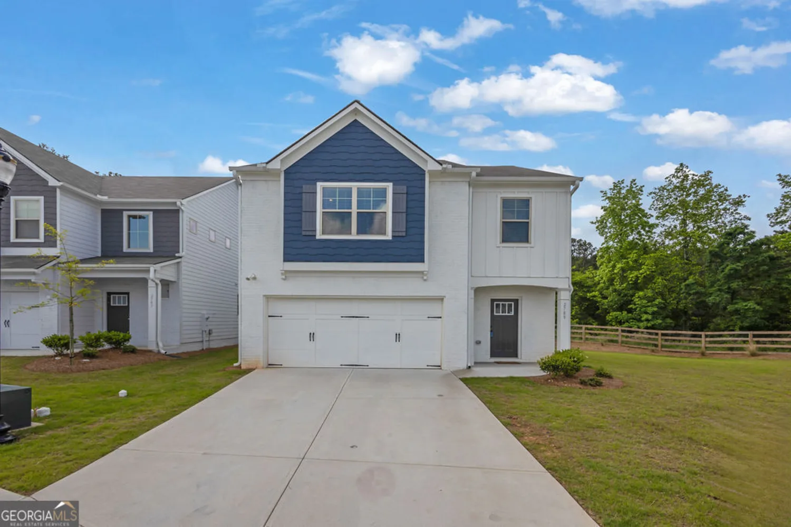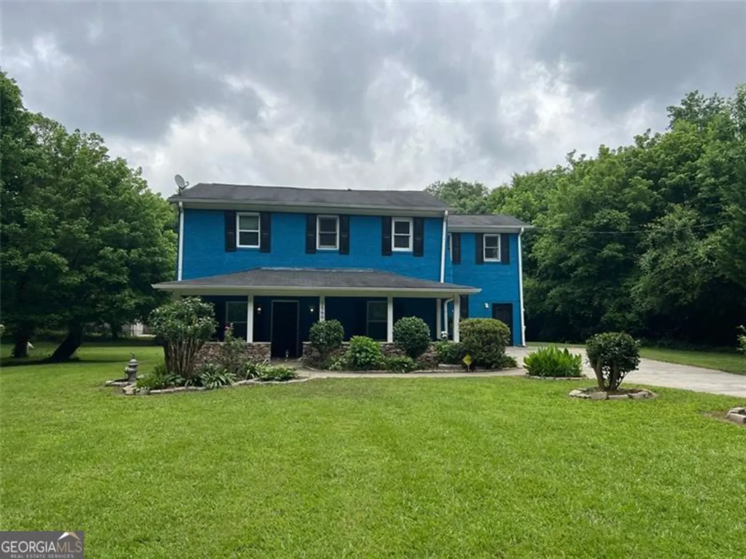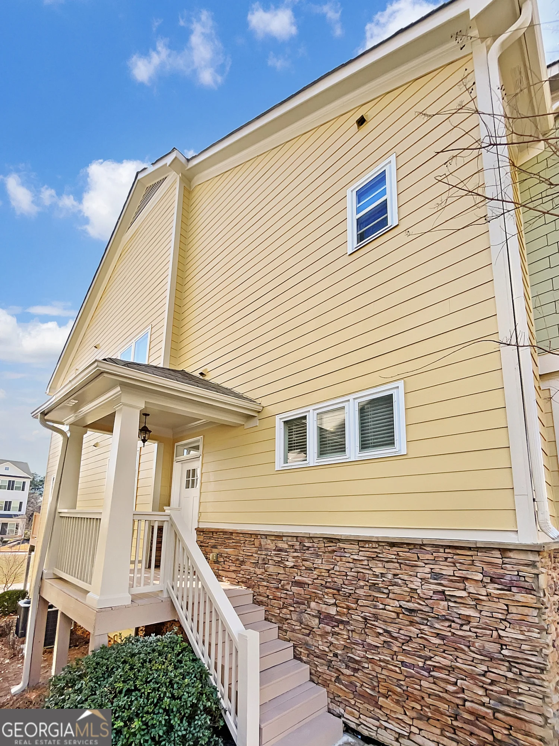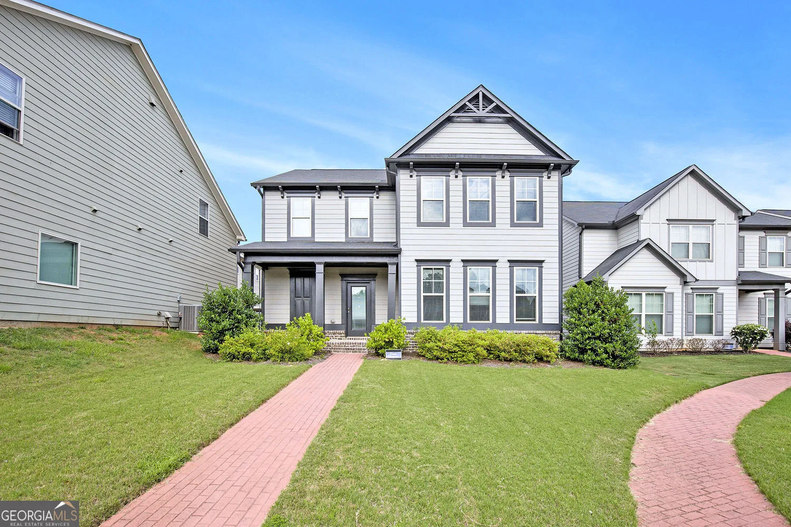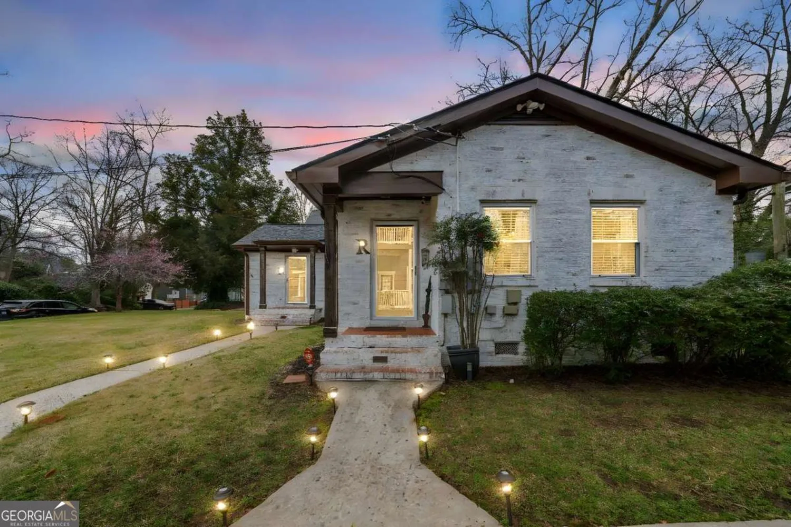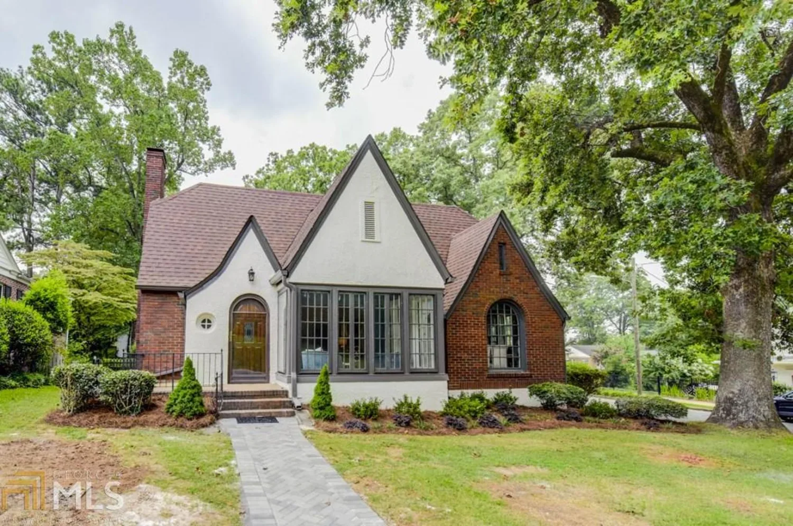2781 aralynn wayCollege Park, GA 30337
2781 aralynn wayCollege Park, GA 30337
Description
Brand new, energy-efficient home available NOW! Work from home or designate a homework space in the second-story study. Down the hall, the spacious primary suite boasts dual sinks and a walk-in closet. Downstairs, the open-concept layout is accented with a convenient powder room and back patio. Hawthorne Station is now selling move-in ready, energy-efficient homes. Discover the suburbs of Atlanta with our newest community located in College Park. This exclusive release features a variety of two-story, single-family homes. Enjoy a easy, ten-minute commute to Hartsfield-Jackson Atlanta International Airport. Spend the weekend in Downtown Atlanta by visiting the Atlanta Botanical Gardens, Georgia Aquarium, and World of Coke. Each of our homes is built with innovative, energy-efficient features designed to help you enjoy more savings, better health, real comfort and peace of mind.
Property Details for 2781 Aralynn Way
- Subdivision ComplexHawthorne Station
- Architectural StyleBrick Front, Traditional
- ExteriorOther
- Num Of Parking Spaces2
- Parking FeaturesAttached, Garage
- Property AttachedYes
LISTING UPDATED:
- StatusClosed
- MLS #10402653
- Days on Site171
- HOA Fees$2,400 / month
- MLS TypeResidential
- Year Built2024
- Lot Size0.08 Acres
- CountryFulton
LISTING UPDATED:
- StatusClosed
- MLS #10402653
- Days on Site171
- HOA Fees$2,400 / month
- MLS TypeResidential
- Year Built2024
- Lot Size0.08 Acres
- CountryFulton
Building Information for 2781 Aralynn Way
- StoriesTwo
- Year Built2024
- Lot Size0.0800 Acres
Payment Calculator
Term
Interest
Home Price
Down Payment
The Payment Calculator is for illustrative purposes only. Read More
Property Information for 2781 Aralynn Way
Summary
Location and General Information
- Community Features: Clubhouse
- Directions: Camp Creek Parkway, south on Herschel Rd, West on Hawthorne Way to Model home
- Coordinates: 33.645809,-84.481477
School Information
- Elementary School: College Pk
- Middle School: Woodland
- High School: Banneker
Taxes and HOA Information
- Parcel Number: 13 0003 LL3294
- Tax Year: 2023
- Association Fee Includes: Maintenance Grounds
- Tax Lot: 0065
Virtual Tour
Parking
- Open Parking: No
Interior and Exterior Features
Interior Features
- Cooling: Central Air, Zoned
- Heating: Central, Electric
- Appliances: Dishwasher, Electric Water Heater, Microwave
- Basement: None
- Flooring: Carpet, Vinyl
- Interior Features: Double Vanity, High Ceilings, Walk-In Closet(s)
- Levels/Stories: Two
- Window Features: Double Pane Windows
- Kitchen Features: Kitchen Island
- Foundation: Slab
- Total Half Baths: 1
- Bathrooms Total Integer: 3
- Bathrooms Total Decimal: 2
Exterior Features
- Construction Materials: Concrete, Stone
- Patio And Porch Features: Patio
- Roof Type: Composition
- Security Features: Smoke Detector(s)
- Laundry Features: Upper Level
- Pool Private: No
Property
Utilities
- Sewer: Public Sewer
- Utilities: Cable Available, Electricity Available, Sewer Available, Water Available
- Water Source: Public
Property and Assessments
- Home Warranty: Yes
- Property Condition: New Construction
Green Features
- Green Energy Efficient: Insulation
Lot Information
- Above Grade Finished Area: 1528
- Common Walls: No Common Walls
- Lot Features: Level
Multi Family
- Number of Units To Be Built: Square Feet
Rental
Rent Information
- Land Lease: Yes
Public Records for 2781 Aralynn Way
Tax Record
- 2023$0.00 ($0.00 / month)
Home Facts
- Beds3
- Baths2
- Total Finished SqFt1,528 SqFt
- Above Grade Finished1,528 SqFt
- StoriesTwo
- Lot Size0.0800 Acres
- StyleSingle Family Residence
- Year Built2024
- APN13 0003 LL3294
- CountyFulton


