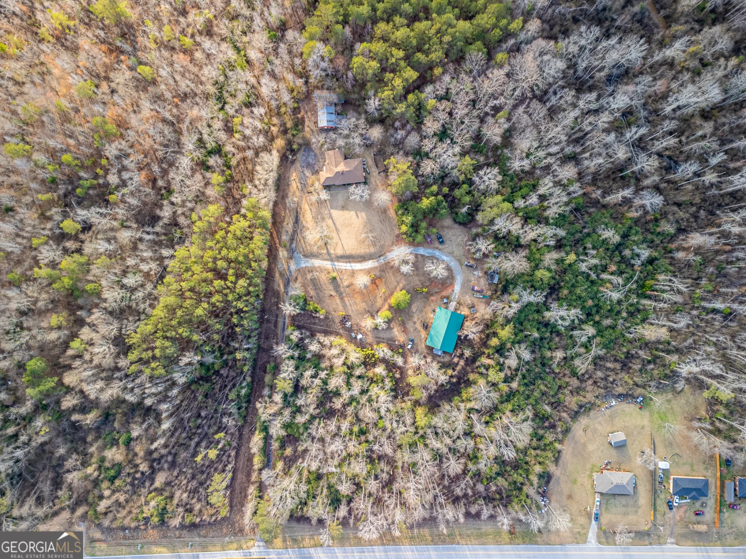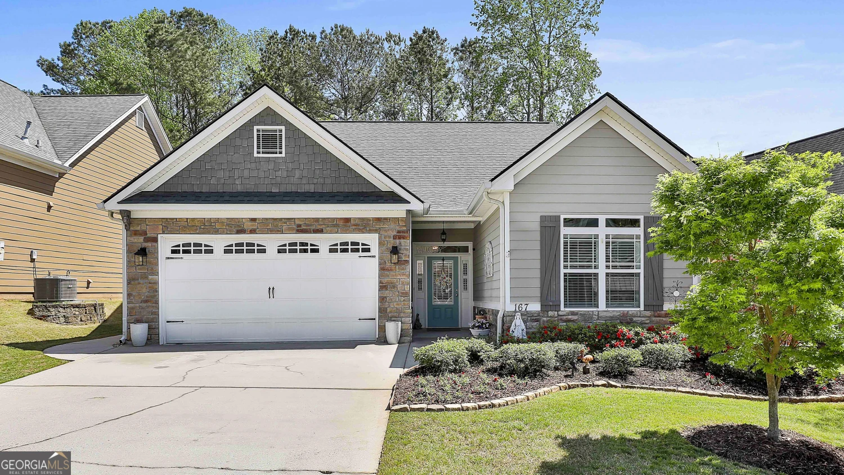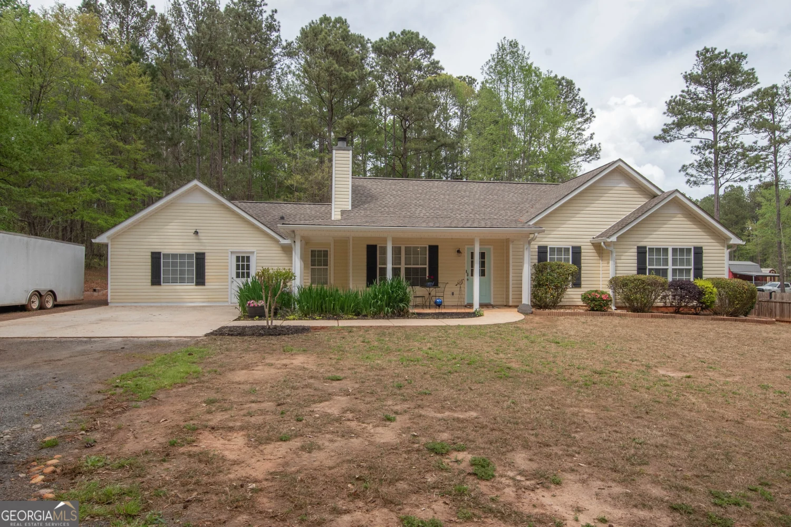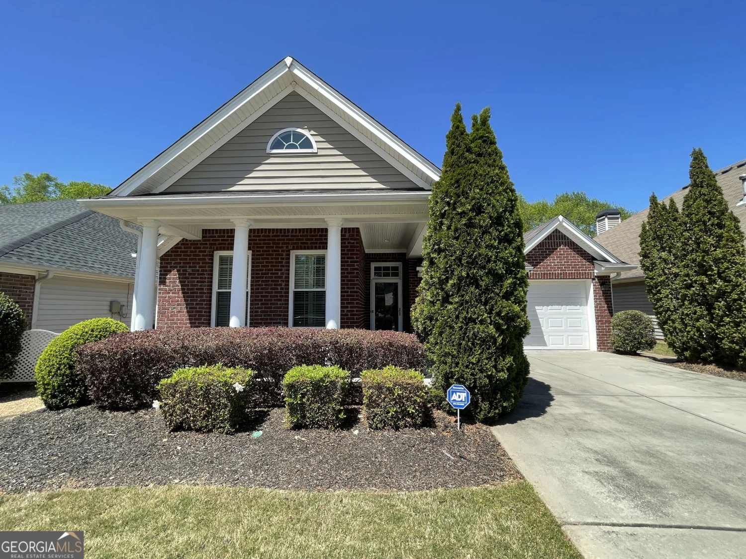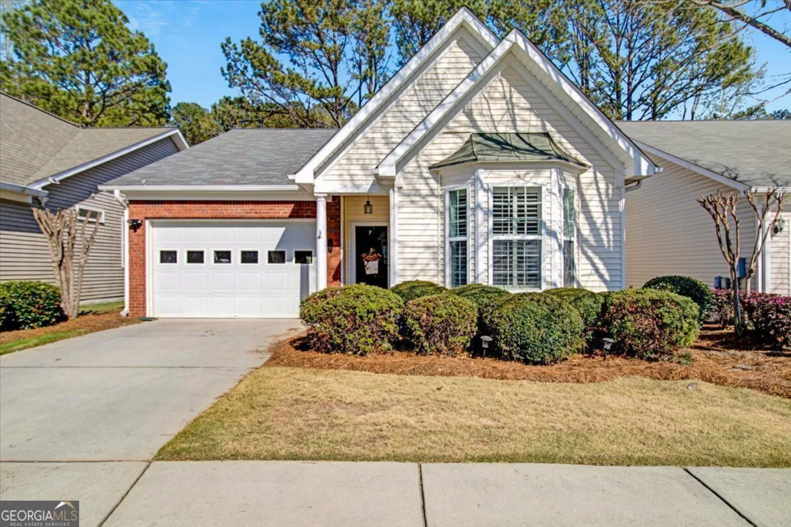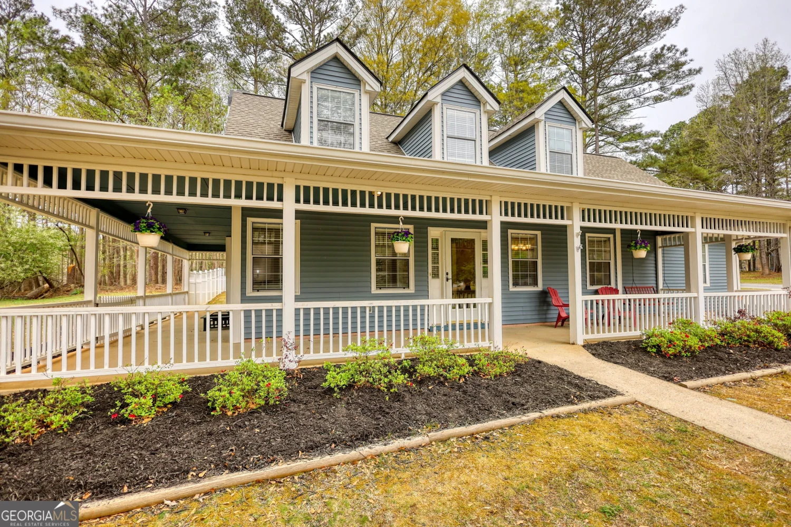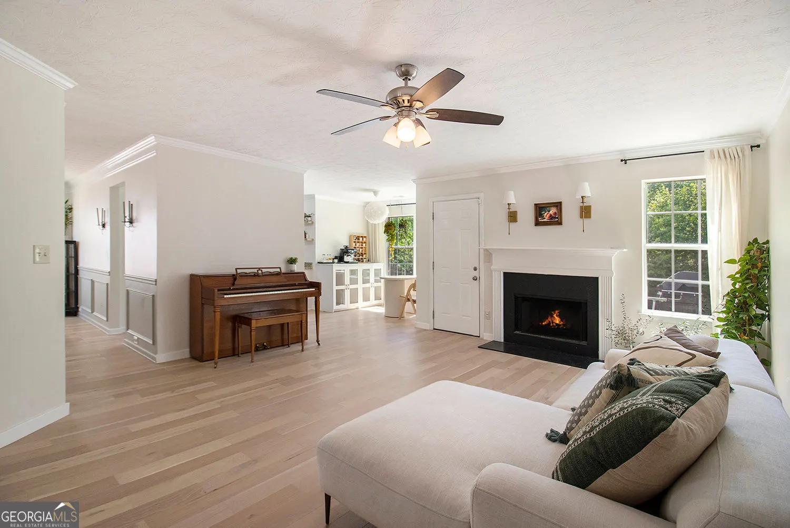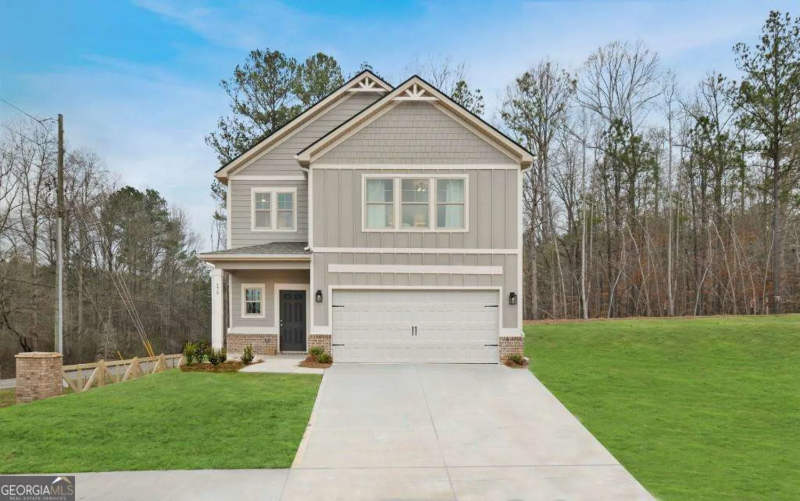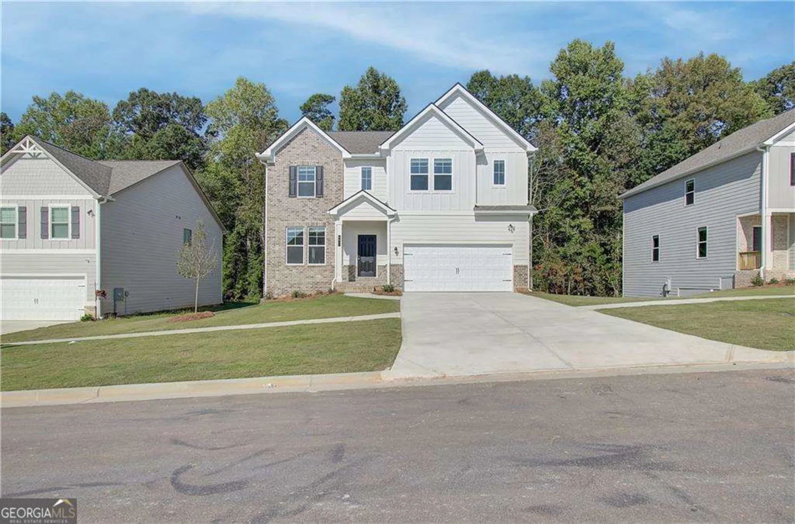7 stonehaven driveNewnan, GA 30265
7 stonehaven driveNewnan, GA 30265
Description
Perfect Location! This beautiful home is situated on the 17th hole of the White Oak Seminole Golf Course and is conveniently located to everything...I-85, shopping, restaurants, banks, medical & more. IMPROVEMENTS INCLUDE: HARDIPLANK SIDING, ROOF, WINDOWS, FRONT DOOR, WATER HEATER, GARAGE DOOR, FLOORING, CEILING FANS, LIGHT FIXTURES...call Agent for details. The large front porch & porch swing invites you to slow down & relax while reading your favorite book, enjoying your favorite beverage or visiting with your friends & family. You will instantly feel at home as you enter the wide, spacious foyer with beautiful hardwood floors. The dining room has crown molding & new carpet. The kitchen has hardwood floors, island with bar top and room for cafe table or coffee bar. You will find a flex room off of the kitchen for a breakfast room, keeping room, reading nook or whatever you want it to be. The large family room is a special part of this home with beautiful floors, built in bookcases & gas log fireplace surrounding by brick. The owner's suite is spacious & has a large walk in closet with shelving. The owner's bath has double sinks, double mirrors with medicine cabinets, tiled bath & new light fixture with easy access to the laundry room. In the hall, you have two closets and a half bath. Upstairs you will find two large bedrooms and a full bath with new laminate floor, new cabinet & new light fixture. There's also attic storage space. A special feature in the garage is an extra room for storage or a workshop. There is a paver patio as well as a covered porch with access from the kitchen and the family room with relaxing views of the backyard and the golf course. This is sure to become one of your favorites spots to relax & enjoy life. Welcome home!
Property Details for 7 Stonehaven Drive
- Subdivision ComplexStonehaven
- Architectural StyleCape Cod, Traditional
- Num Of Parking Spaces2
- Parking FeaturesAttached, Garage, Garage Door Opener, Kitchen Level, Side/Rear Entrance
- Property AttachedYes
LISTING UPDATED:
- StatusActive
- MLS #10402694
- Days on Site187
- Taxes$2,611.34 / year
- HOA Fees$200 / month
- MLS TypeResidential
- Year Built1978
- Lot Size0.52 Acres
- CountryCoweta
LISTING UPDATED:
- StatusActive
- MLS #10402694
- Days on Site187
- Taxes$2,611.34 / year
- HOA Fees$200 / month
- MLS TypeResidential
- Year Built1978
- Lot Size0.52 Acres
- CountryCoweta
Building Information for 7 Stonehaven Drive
- StoriesTwo
- Year Built1978
- Lot Size0.5200 Acres
Payment Calculator
Term
Interest
Home Price
Down Payment
The Payment Calculator is for illustrative purposes only. Read More
Property Information for 7 Stonehaven Drive
Summary
Location and General Information
- Community Features: Street Lights
- Directions: From I-85 S, Exit 47. Left on 34 (Bullsboro). Right on Shenandoah. Left on Forest Rd. Left on Stonehaven Dr. House is on the left.
- Coordinates: 33.38646,-84.72959
School Information
- Elementary School: White Oak
- Middle School: Arnall
- High School: Northgate
Taxes and HOA Information
- Parcel Number: W06 073
- Tax Year: 2023
- Association Fee Includes: Maintenance Grounds
- Tax Lot: 4
Virtual Tour
Parking
- Open Parking: No
Interior and Exterior Features
Interior Features
- Cooling: Ceiling Fan(s), Central Air, Electric, Window Unit(s)
- Heating: Central, Forced Air, Natural Gas
- Appliances: Dishwasher, Disposal, Gas Water Heater, Ice Maker, Microwave, Refrigerator
- Basement: Crawl Space
- Fireplace Features: Family Room, Gas Log
- Flooring: Carpet, Hardwood, Laminate, Tile
- Interior Features: Bookcases, Double Vanity, Master On Main Level, Tile Bath, Walk-In Closet(s)
- Levels/Stories: Two
- Window Features: Double Pane Windows, Window Treatments
- Kitchen Features: Breakfast Bar, Kitchen Island, Pantry
- Foundation: Block, Pillar/Post/Pier
- Main Bedrooms: 1
- Total Half Baths: 1
- Bathrooms Total Integer: 3
- Main Full Baths: 1
- Bathrooms Total Decimal: 2
Exterior Features
- Construction Materials: Brick, Concrete
- Patio And Porch Features: Patio, Porch
- Roof Type: Composition
- Security Features: Smoke Detector(s)
- Laundry Features: In Hall
- Pool Private: No
Property
Utilities
- Sewer: Public Sewer
- Utilities: Cable Available, Electricity Available, High Speed Internet, Natural Gas Available, Sewer Connected, Underground Utilities
- Water Source: Public
Property and Assessments
- Home Warranty: Yes
- Property Condition: Resale
Green Features
Lot Information
- Above Grade Finished Area: 2507
- Common Walls: No Common Walls
- Lot Features: Greenbelt, Level, Open Lot
Multi Family
- Number of Units To Be Built: Square Feet
Rental
Rent Information
- Land Lease: Yes
Public Records for 7 Stonehaven Drive
Tax Record
- 2023$2,611.34 ($217.61 / month)
Home Facts
- Beds3
- Baths2
- Total Finished SqFt2,507 SqFt
- Above Grade Finished2,507 SqFt
- StoriesTwo
- Lot Size0.5200 Acres
- StyleSingle Family Residence
- Year Built1978
- APNW06 073
- CountyCoweta
- Fireplaces1


