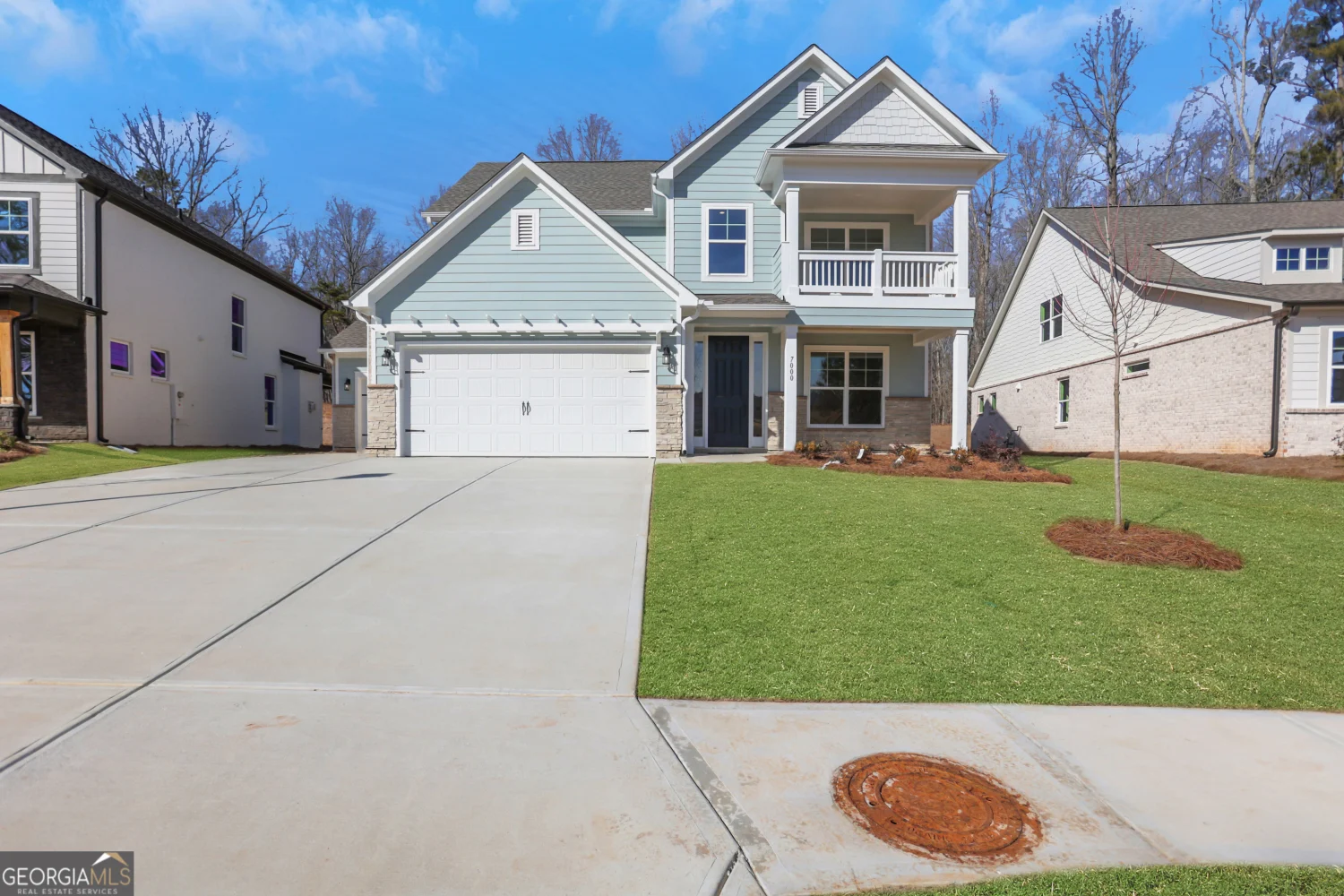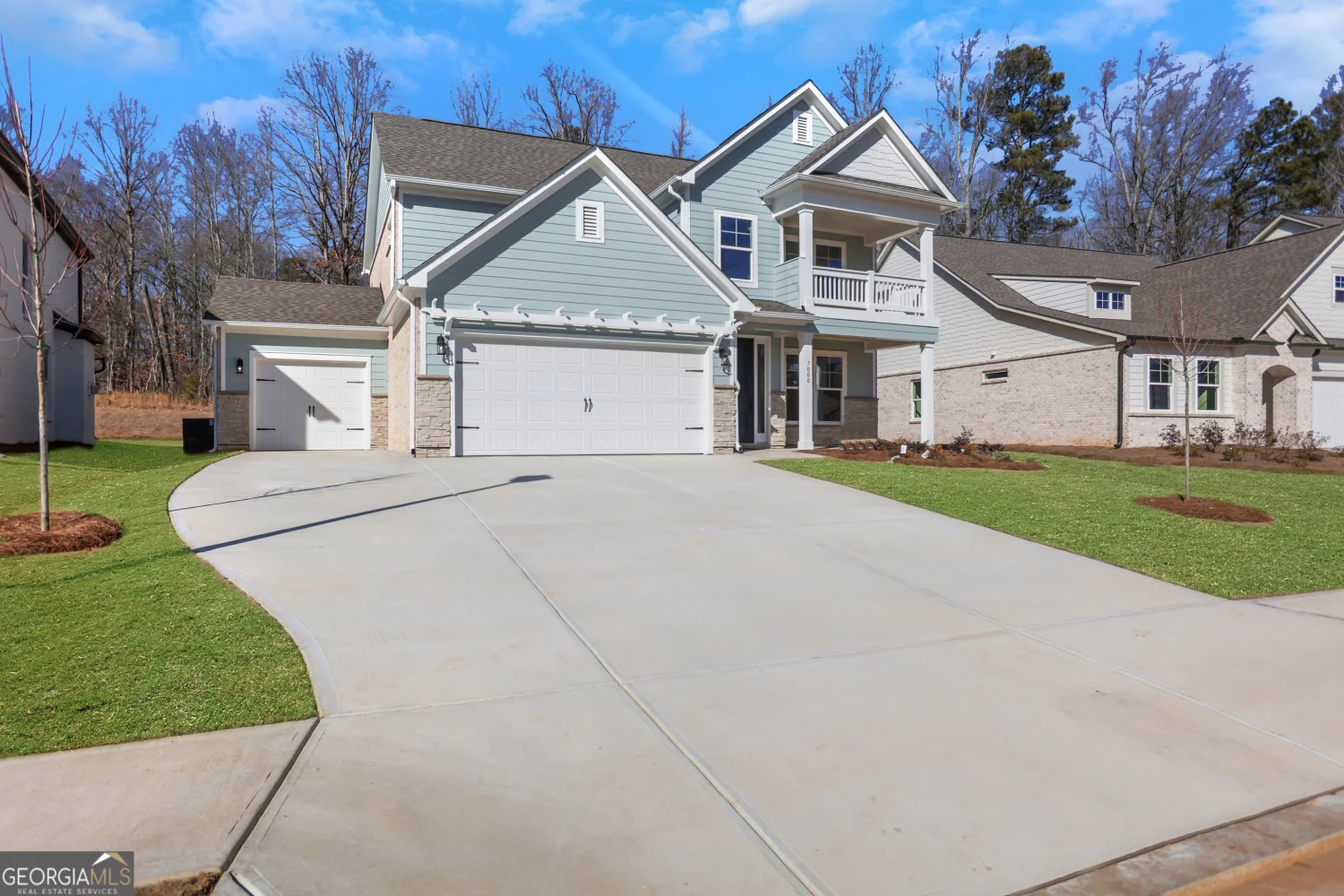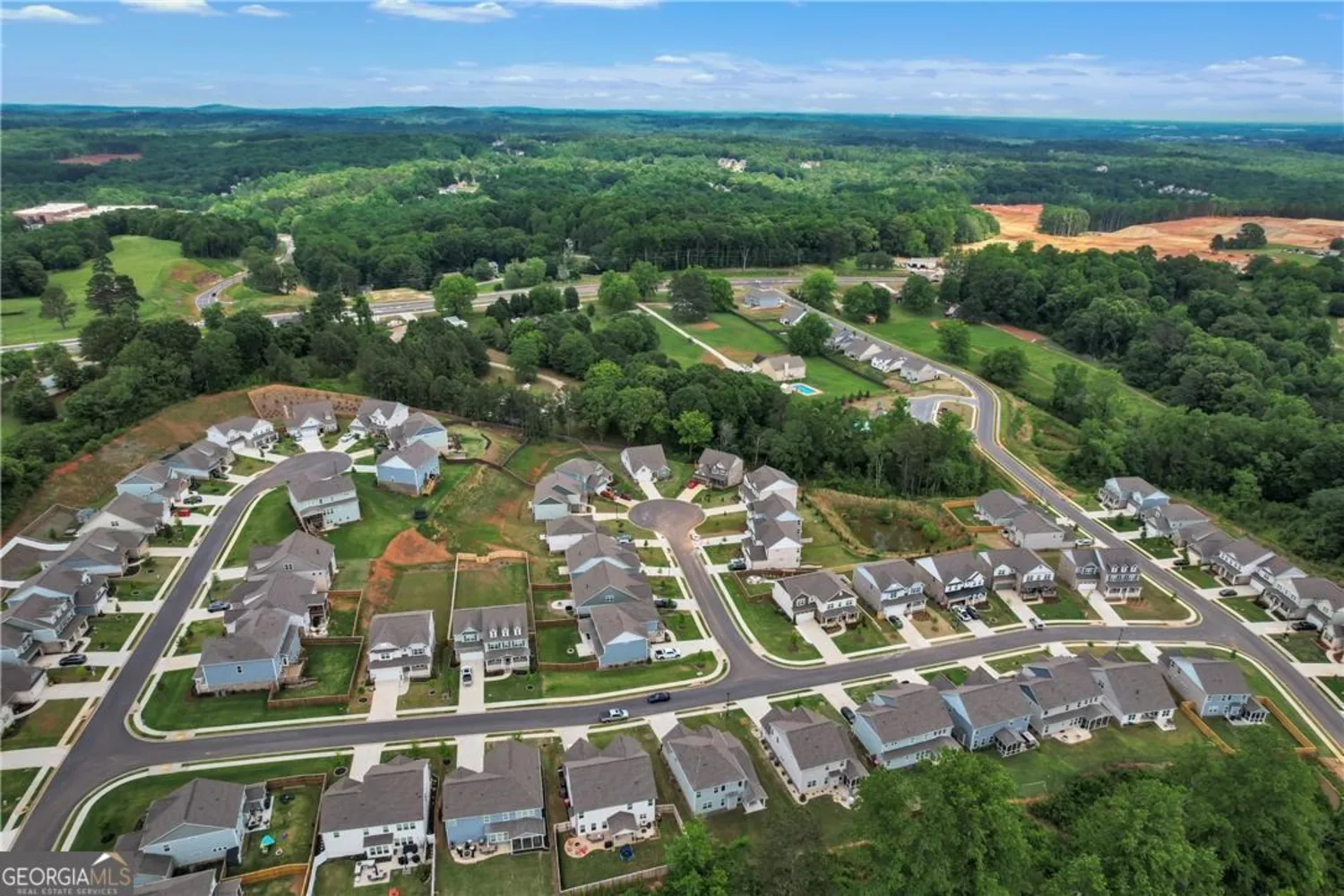7000 manchester driveFlowery Branch, GA 30542
7000 manchester driveFlowery Branch, GA 30542
Description
The Cypress is a two-story, four-bedroom, three-bath home with a formal dining room, a first-floor guest suite with a full bath, and a kitchen with an island and pantry. The second floor features the primary suite, two additional bedrooms, a hall bath, a convenient upstairs laundry room, and an oversized loft area. This home has a 3rd floor. $7500 in Closing Costs with our preferred Lender.
Property Details for 7000 Manchester Drive
- Subdivision ComplexCambridge
- Architectural StyleCraftsman
- Num Of Parking Spaces2
- Parking FeaturesAttached, Garage, Kitchen Level
- Property AttachedYes
LISTING UPDATED:
- StatusClosed
- MLS #10403020
- Days on Site167
- Taxes$627 / year
- HOA Fees$675 / month
- MLS TypeResidential
- Year Built2024
- Lot Size0.18 Acres
- CountryHall
LISTING UPDATED:
- StatusClosed
- MLS #10403020
- Days on Site167
- Taxes$627 / year
- HOA Fees$675 / month
- MLS TypeResidential
- Year Built2024
- Lot Size0.18 Acres
- CountryHall
Building Information for 7000 Manchester Drive
- StoriesThree Or More
- Year Built2024
- Lot Size0.1800 Acres
Payment Calculator
Term
Interest
Home Price
Down Payment
The Payment Calculator is for illustrative purposes only. Read More
Property Information for 7000 Manchester Drive
Summary
Location and General Information
- Community Features: Playground, Pool, Sidewalks, Street Lights, Walk To Schools
- Directions: From ATL, north on 85, merge left onto 985 north, Take exit 12, Spout Springs Road and turn right. Follow Spout Springs Road approximately 3.5 miles to Cambridge on your Right.
- Coordinates: 34.142266,-83.891471
School Information
- Elementary School: Spout Springs
- Middle School: Cherokee Bluff
- High School: Cherokee Bluff
Taxes and HOA Information
- Parcel Number: 15042 000660
- Tax Year: 2023
- Association Fee Includes: Swimming, Tennis
- Tax Lot: 60
Virtual Tour
Parking
- Open Parking: No
Interior and Exterior Features
Interior Features
- Cooling: Ceiling Fan(s), Central Air, Heat Pump, Zoned
- Heating: Central, Electric, Forced Air, Heat Pump
- Appliances: Dishwasher, Disposal, Microwave
- Basement: None
- Fireplace Features: Factory Built, Gas Log, Living Room
- Flooring: Carpet, Tile
- Interior Features: High Ceilings, Tray Ceiling(s), Walk-In Closet(s)
- Levels/Stories: Three Or More
- Window Features: Double Pane Windows
- Kitchen Features: Breakfast Bar, Kitchen Island, Pantry, Solid Surface Counters
- Foundation: Slab
- Main Bedrooms: 1
- Bathrooms Total Integer: 3
- Main Full Baths: 1
- Bathrooms Total Decimal: 3
Exterior Features
- Construction Materials: Stone
- Patio And Porch Features: Patio
- Roof Type: Composition
- Security Features: Smoke Detector(s)
- Laundry Features: Upper Level
- Pool Private: No
Property
Utilities
- Sewer: Public Sewer
- Utilities: Cable Available, Electricity Available, High Speed Internet, Natural Gas Available, Phone Available, Sewer Available, Underground Utilities, Water Available
- Water Source: Public
Property and Assessments
- Home Warranty: Yes
- Property Condition: Under Construction
Green Features
Lot Information
- Above Grade Finished Area: 2438
- Common Walls: No Common Walls
- Lot Features: Private
Multi Family
- Number of Units To Be Built: Square Feet
Rental
Rent Information
- Land Lease: Yes
- Occupant Types: Vacant
Public Records for 7000 Manchester Drive
Tax Record
- 2023$627.00 ($52.25 / month)
Home Facts
- Beds4
- Baths3
- Total Finished SqFt2,438 SqFt
- Above Grade Finished2,438 SqFt
- StoriesThree Or More
- Lot Size0.1800 Acres
- StyleSingle Family Residence
- Year Built2024
- APN15042 000660
- CountyHall
- Fireplaces1
Similar Homes
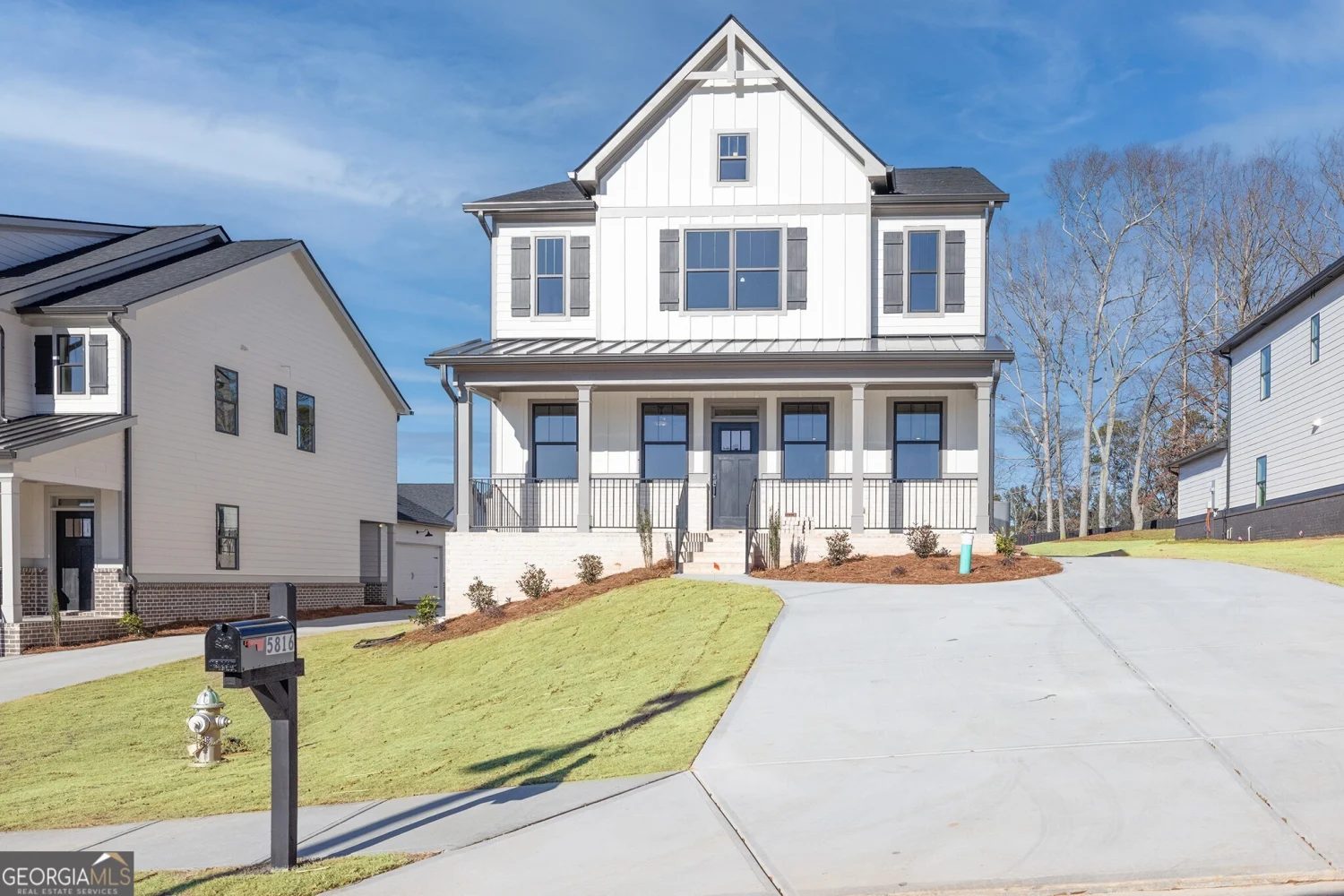
5816 Gainesville Street
Flowery Branch, GA 30542
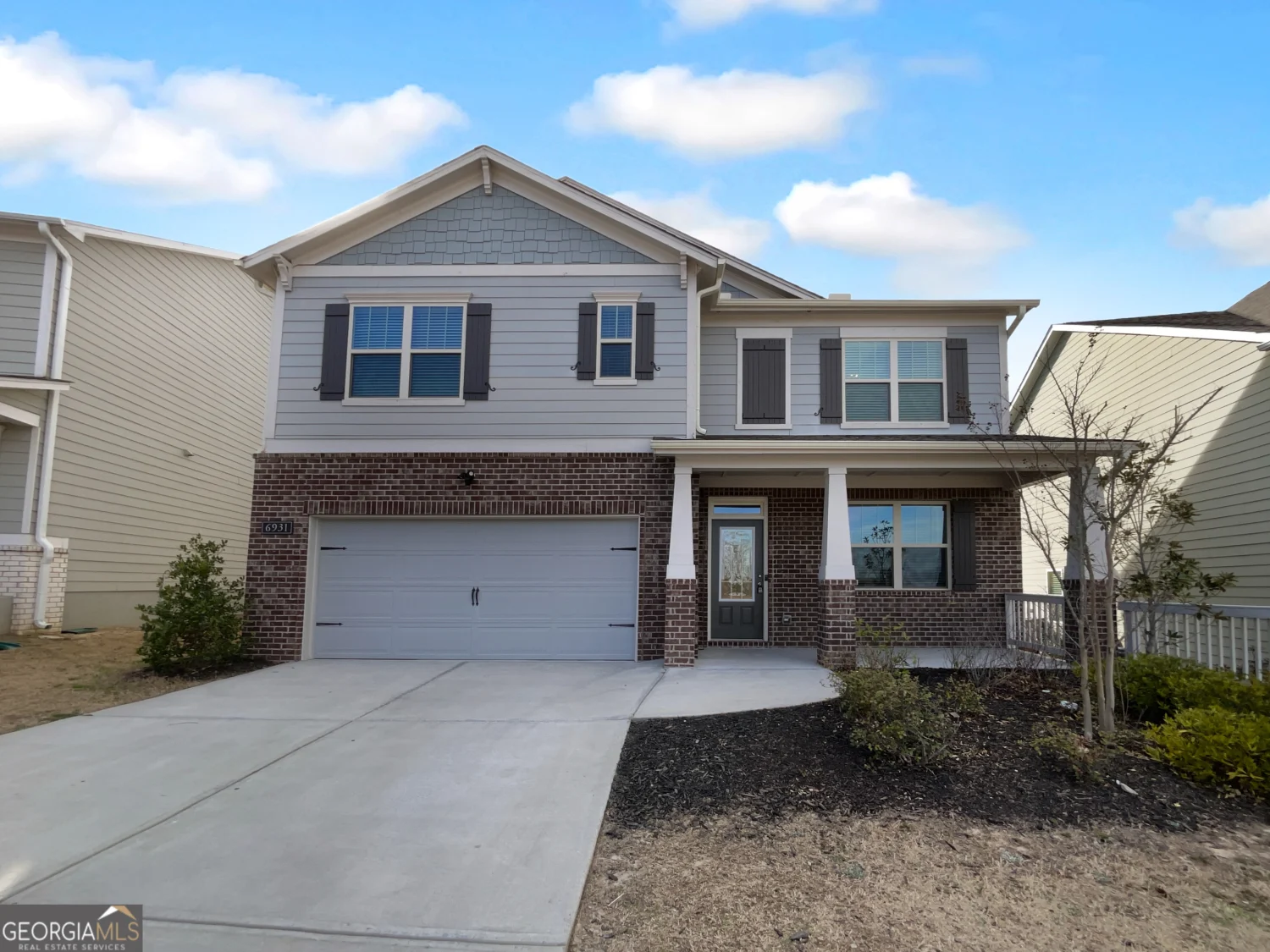
6931 Woodtrail Run
Flowery Branch, GA 30542
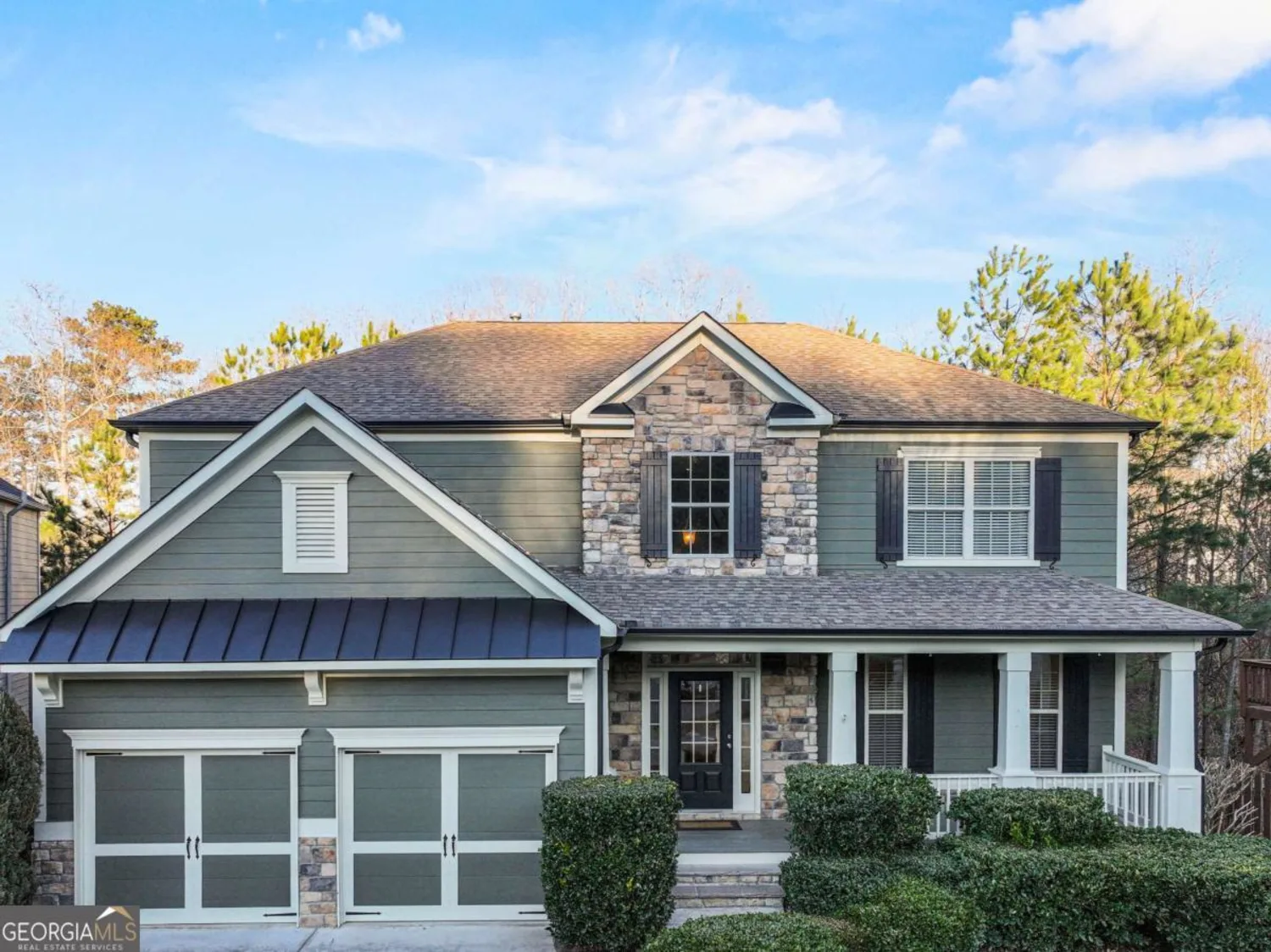
7678 Legacy Road
Flowery Branch, GA 30542
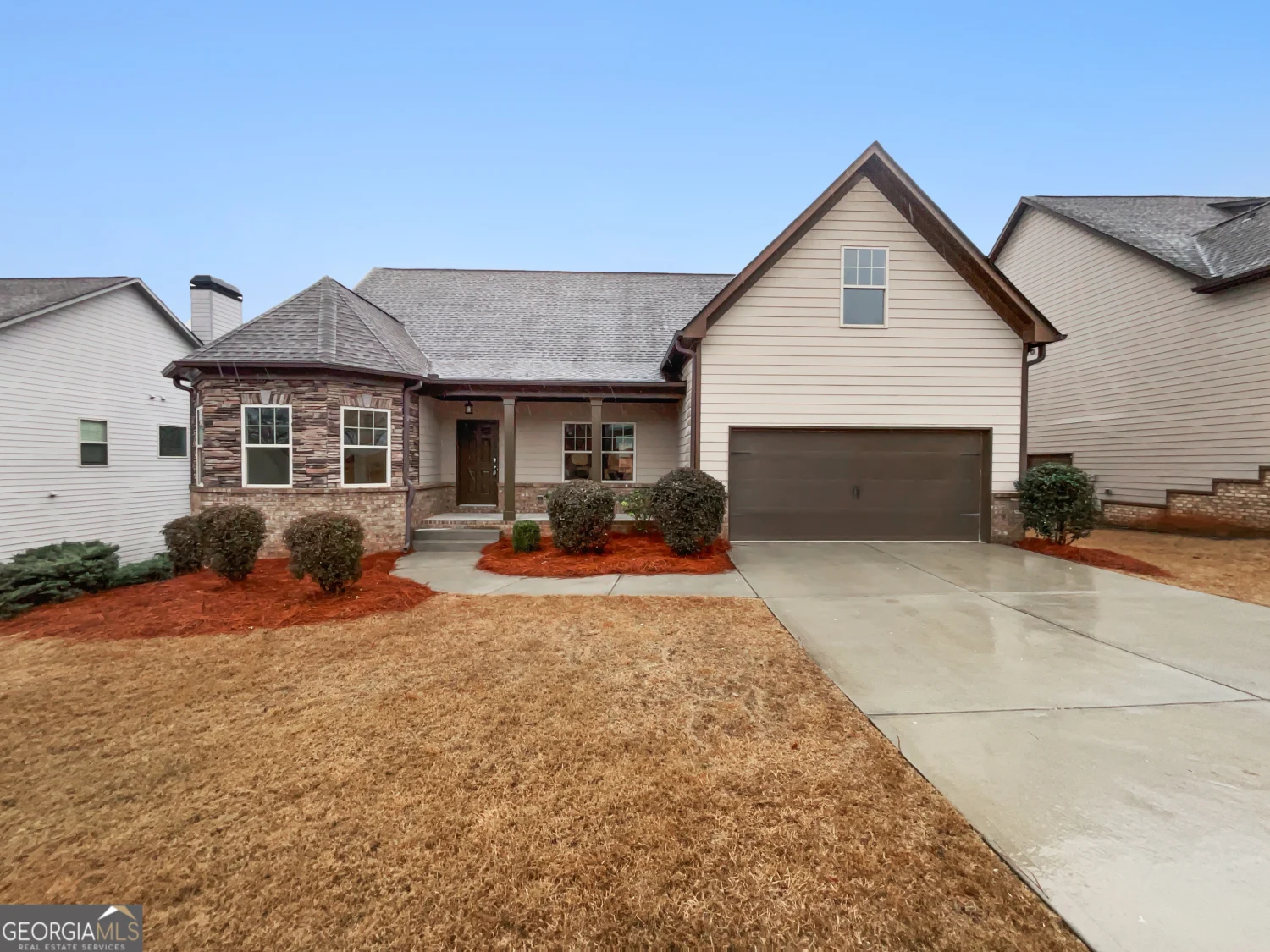
6351 Spring Cove Drive
Flowery Branch, GA 30542
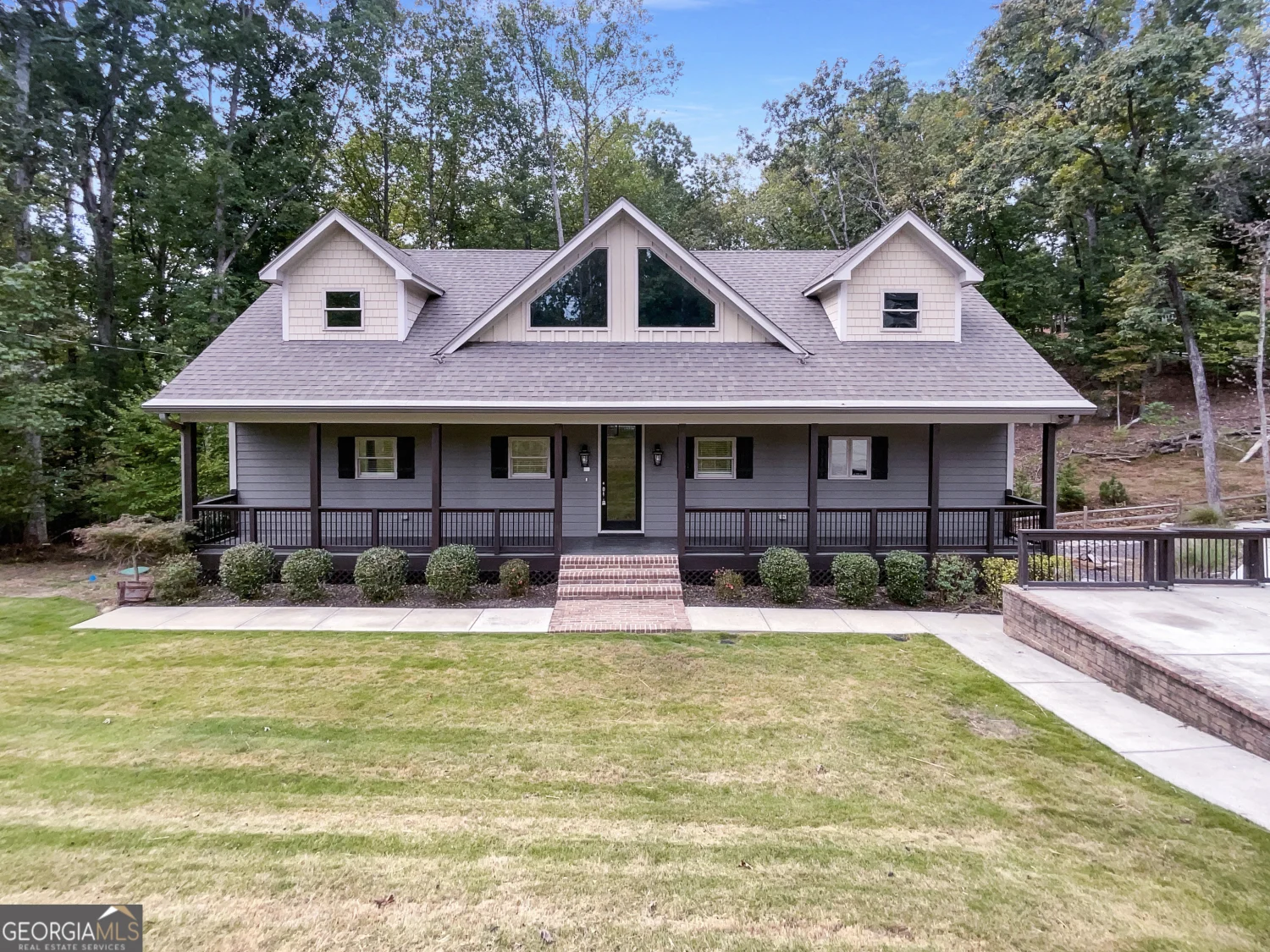
5972 Warpath Road
Flowery Branch, GA 30542
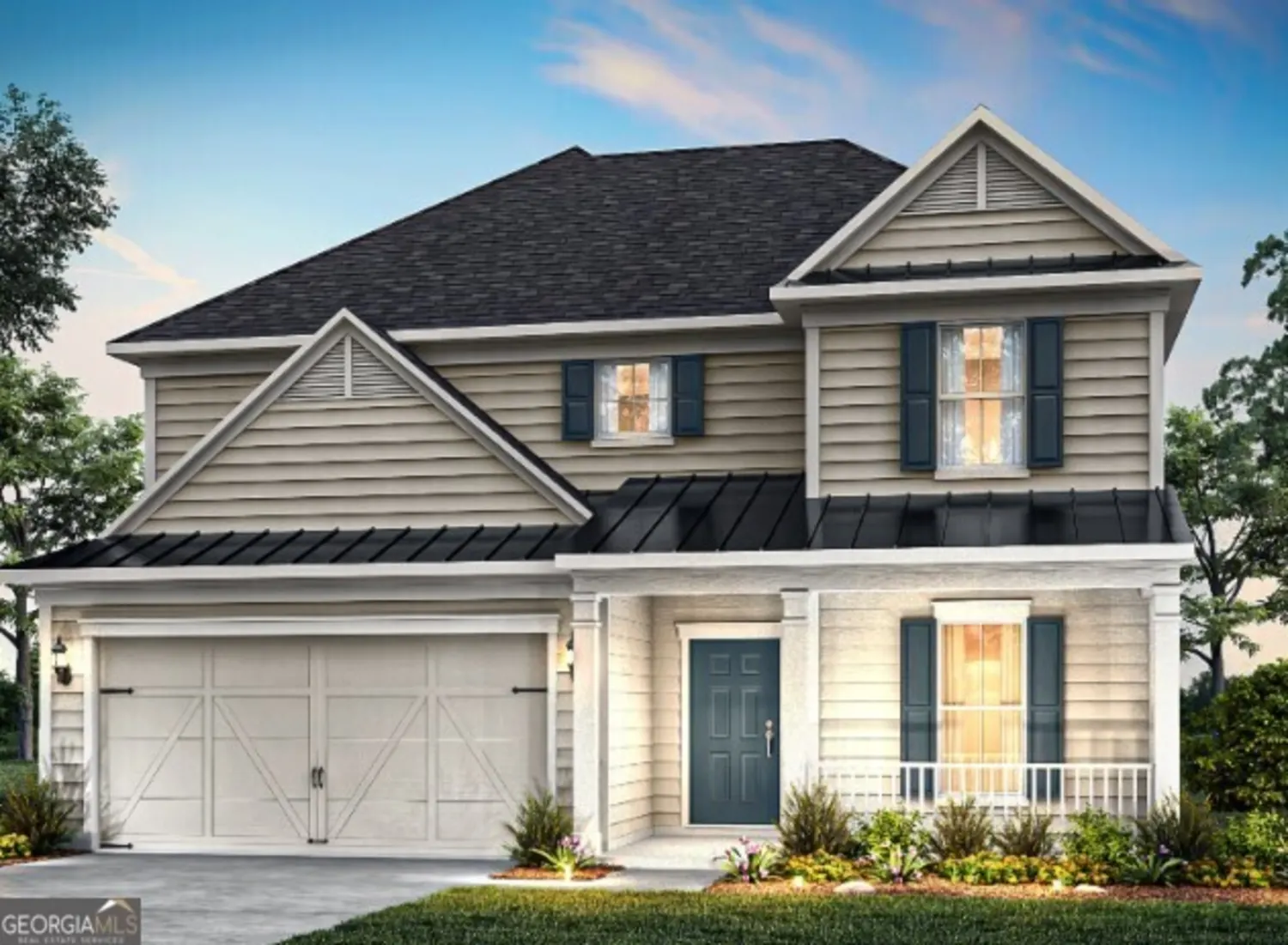
7201 Maple Brook Lane
Flowery Branch, GA 30542
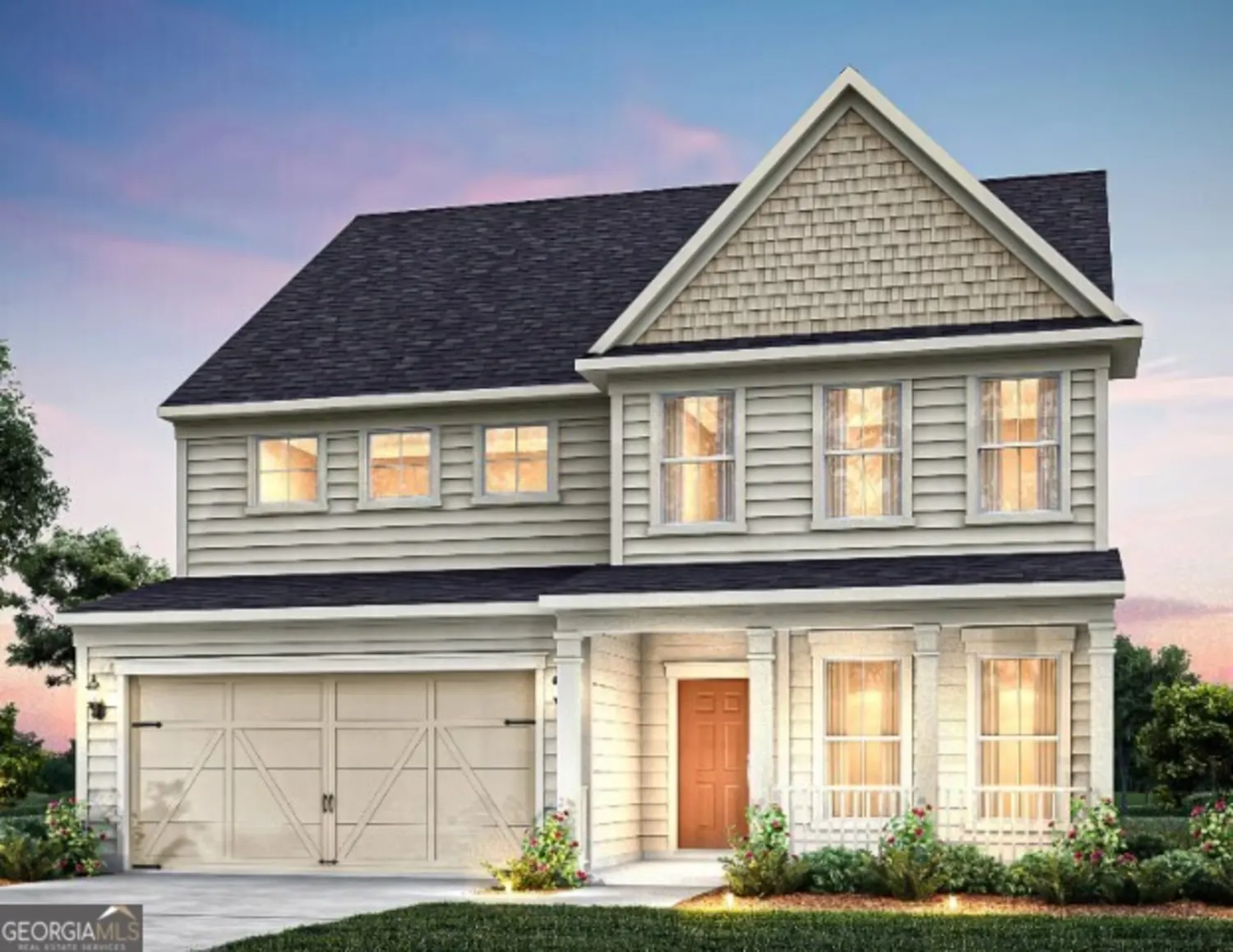
7141 Maple Brook Lane
Flowery Branch, GA 30542
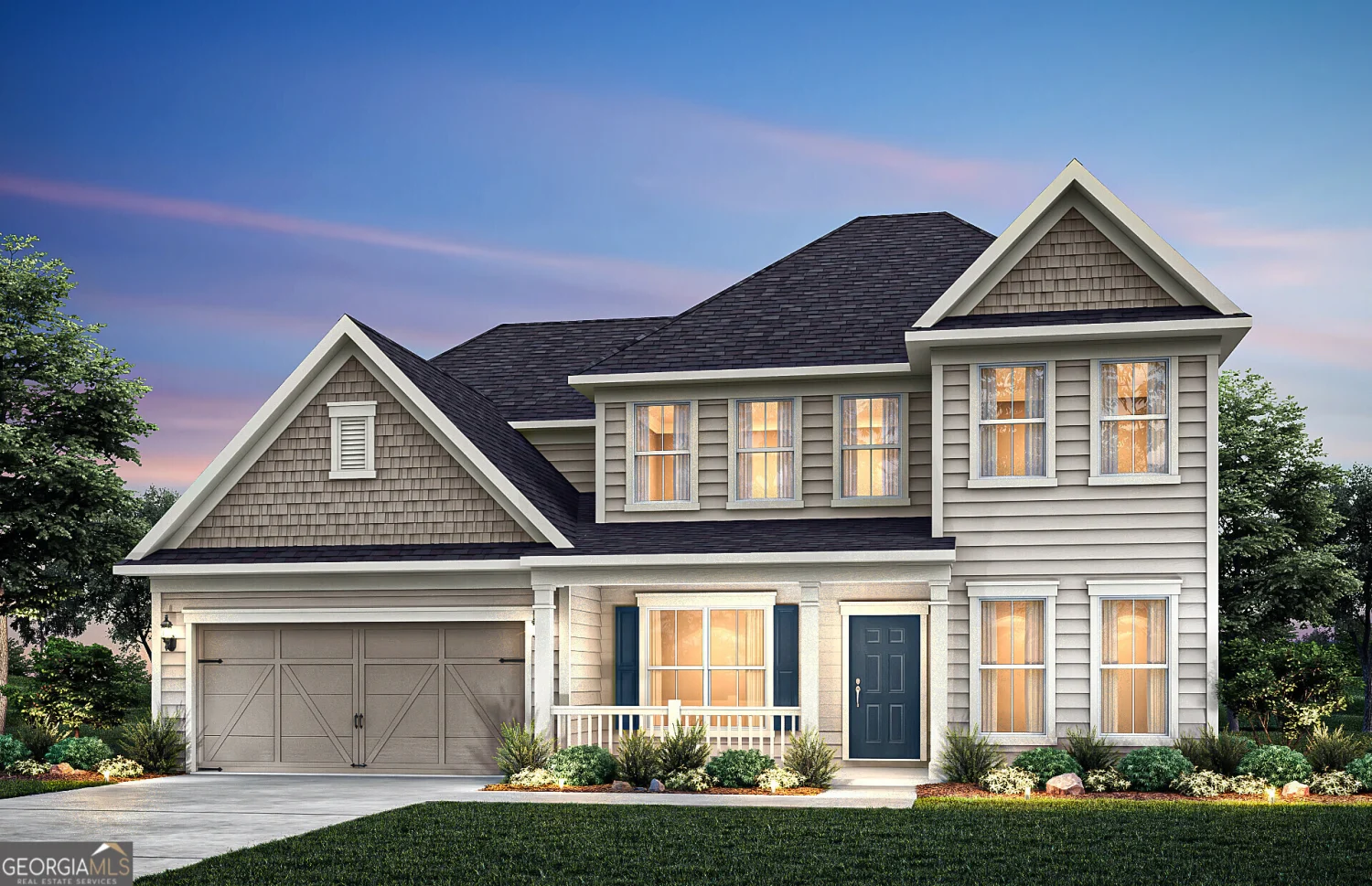
7144 Maple Brook Lane
Flowery Branch, GA 30542
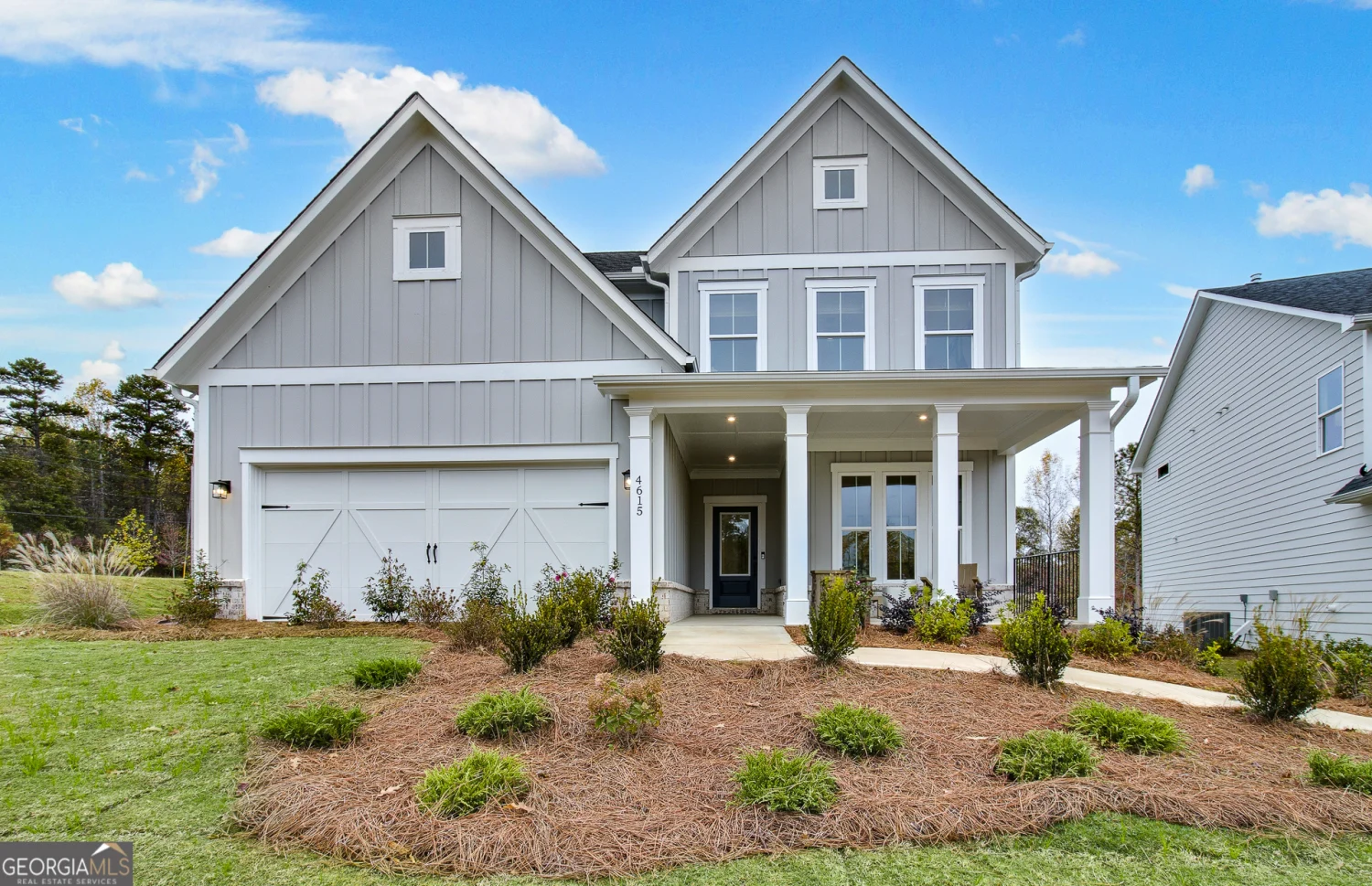
4708 Wilderness Trail
Flowery Branch, GA 30542


