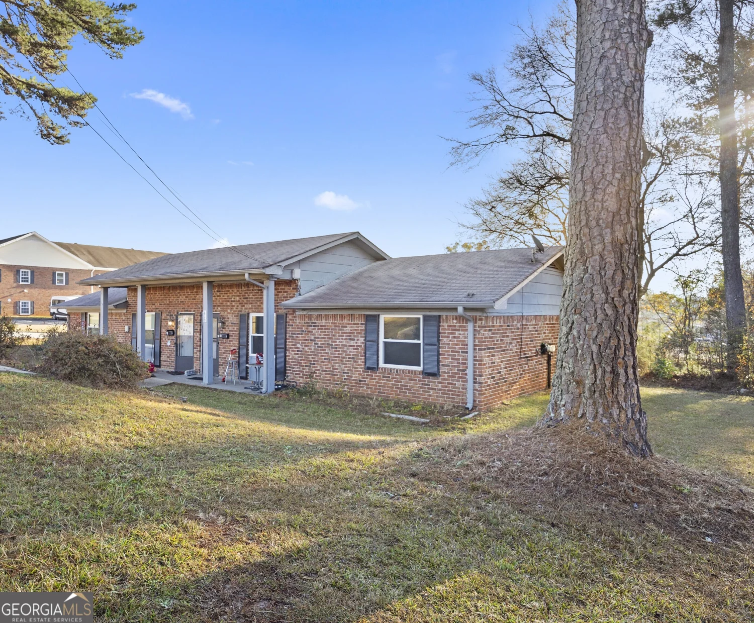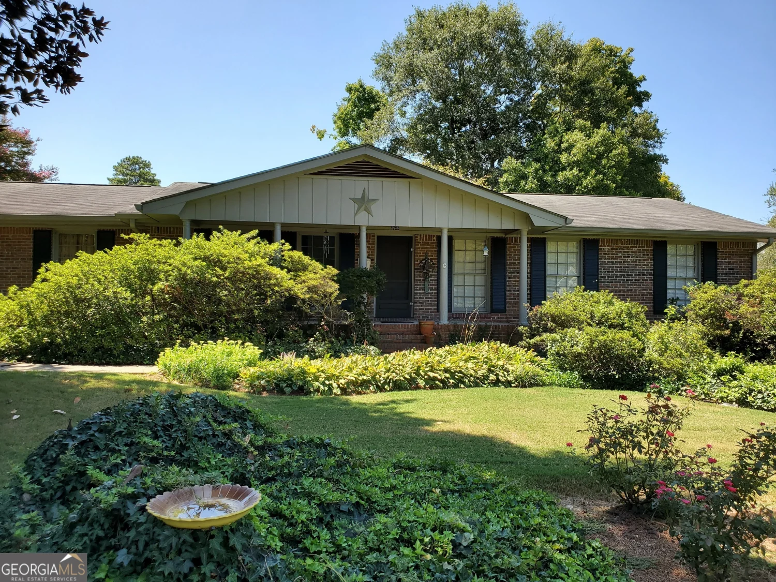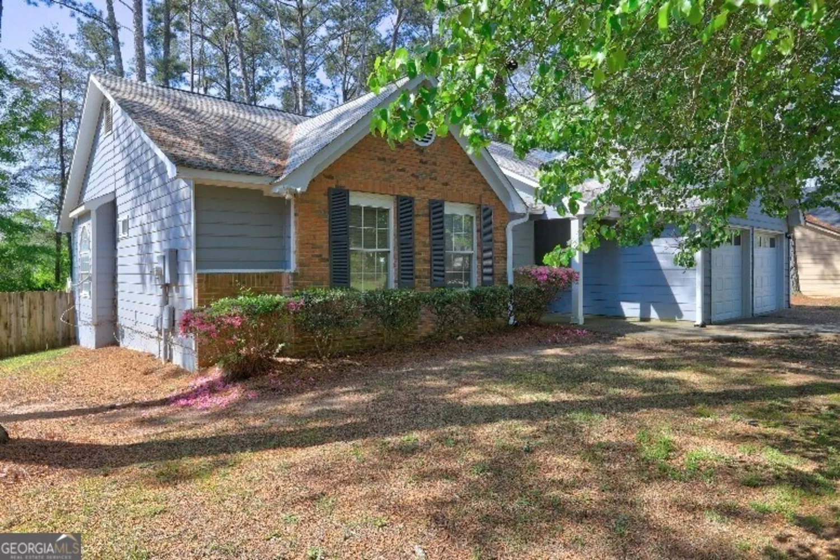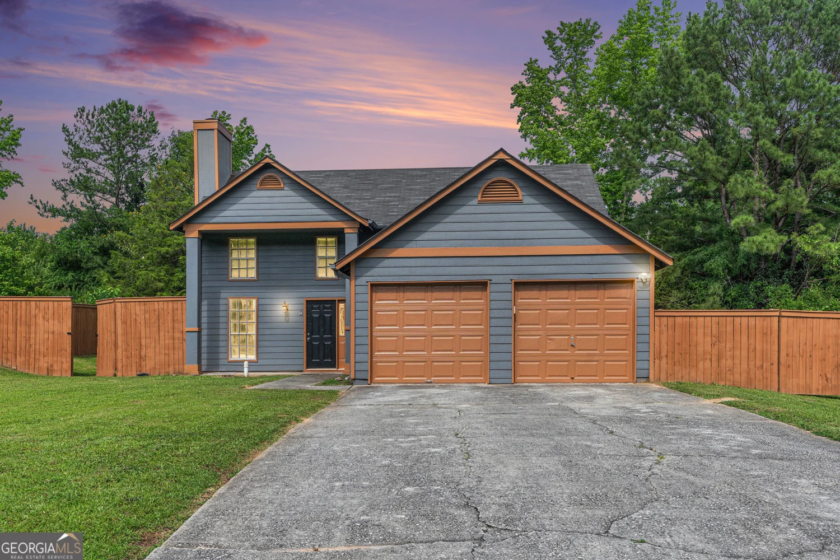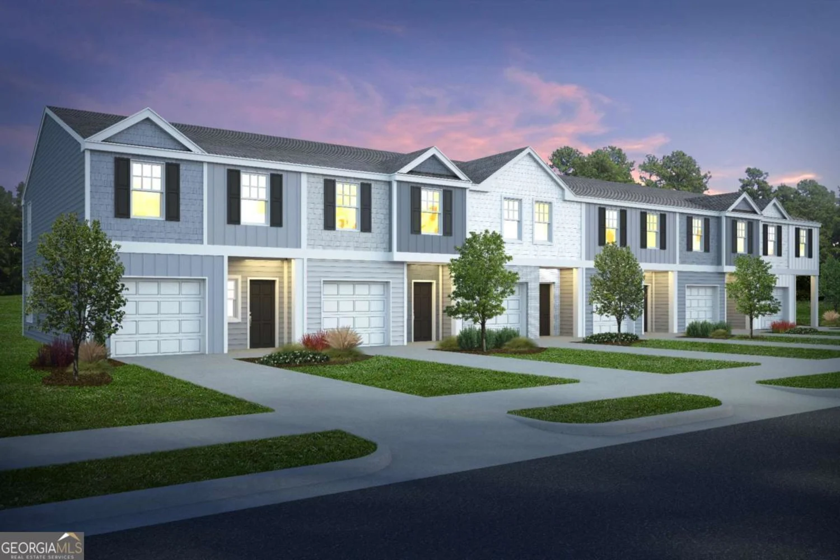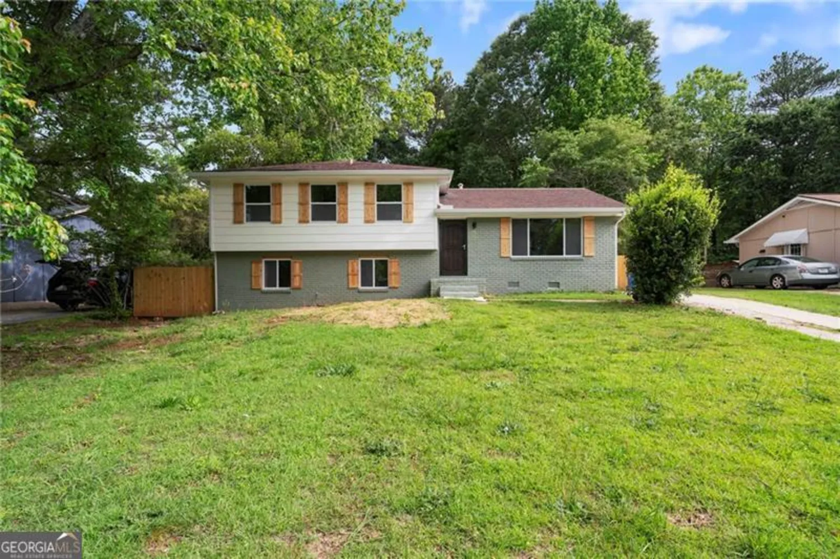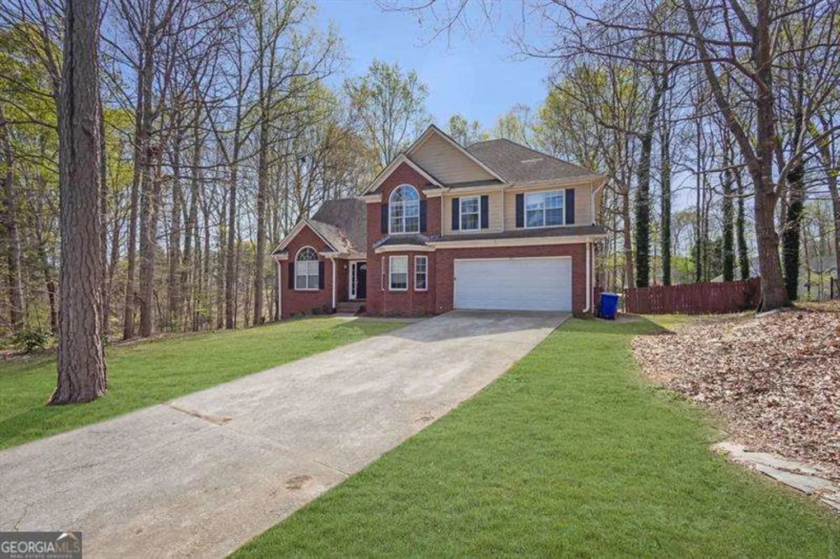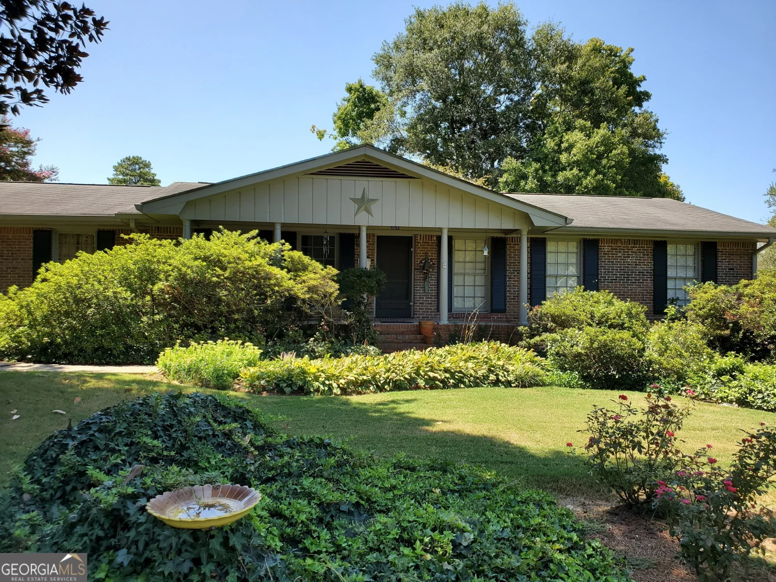2582 fairview laneJonesboro, GA 30236
2582 fairview laneJonesboro, GA 30236
Description
Lovely John Wieland Designed and Built Home on Cul De Sac Street! 4 Bedrooms, 2 1/2 Bathroom Residence situated on a little over a Level Half Acre. Hardwood Flooring Featured throughout the home; Formal Living, Oversized Wood Paneled Family Room, & Dining room as well as a Large Separate Sunroom. Spacious and Open Eat In Kitchen with Granite Countertops and newer Stainless Steel Appliances. Separate Sunroom opens up to Oversized Back Deck Overlooking the Large & Level Backyard. Master on Second Level, Master Bath Features a Double Vanity, Separate Shower & a Huge Whirlpool Tub. Large Upscale Community of Fairfield offers Amenities such as Swimming and Tennis.
Property Details for 2582 Fairview Lane
- Subdivision ComplexFairfield
- Architectural StyleBrick 3 Side, Traditional
- ExteriorOther
- Num Of Parking Spaces3
- Parking FeaturesAttached, Garage, Garage Door Opener, Kitchen Level, Parking Pad, Side/Rear Entrance, Storage
- Property AttachedYes
LISTING UPDATED:
- StatusActive
- MLS #10403442
- Days on Site208
- Taxes$4,017 / year
- HOA Fees$620 / month
- MLS TypeResidential
- Year Built1988
- Lot Size0.51 Acres
- CountryClayton
LISTING UPDATED:
- StatusActive
- MLS #10403442
- Days on Site208
- Taxes$4,017 / year
- HOA Fees$620 / month
- MLS TypeResidential
- Year Built1988
- Lot Size0.51 Acres
- CountryClayton
Building Information for 2582 Fairview Lane
- StoriesTwo
- Year Built1988
- Lot Size0.5050 Acres
Payment Calculator
Term
Interest
Home Price
Down Payment
The Payment Calculator is for illustrative purposes only. Read More
Property Information for 2582 Fairview Lane
Summary
Location and General Information
- Community Features: Playground, Pool, Sidewalks, Street Lights, Tennis Court(s), Near Public Transport, Walk To Schools, Near Shopping
- Directions: From Atlanta, Get on I-75 S/I-85 S from Washington St SW and Pulliam St SW, Follow I-75 S to Mt Zion Blvd in Clayton County. Take exit 231 from I-75 S, Use any lane to turn right onto Mt Zion Blvd, Turn left onto Wright Cir, Turn right onto Stockbridge Rd, Turn left onto Walt Stephens Rd, Turn right onto Camp Ave, Turn left onto Lake Jodeco Rd, Turn right onto Carnes Rd, Turn right onto Fairfield Approach, Turn left at the 1st cross street onto Fairview Ln, Destination will be on the left
- Coordinates: 33.504278,-84.307386
School Information
- Elementary School: Suder
- Middle School: Roberts
- High School: Jonesboro
Taxes and HOA Information
- Parcel Number: 06028D A009
- Tax Year: 2023
- Association Fee Includes: Other, Reserve Fund, Swimming, Tennis
- Tax Lot: 13
Virtual Tour
Parking
- Open Parking: Yes
Interior and Exterior Features
Interior Features
- Cooling: Ceiling Fan(s), Central Air, Electric
- Heating: Central, Natural Gas
- Appliances: Dishwasher, Disposal, Microwave, Other, Oven/Range (Combo), Refrigerator
- Basement: Crawl Space, None
- Fireplace Features: Factory Built, Family Room, Gas Log, Gas Starter, Living Room, Masonry
- Flooring: Hardwood, Laminate, Tile
- Interior Features: Bookcases, Double Vanity, High Ceilings, Other, Rear Stairs, Separate Shower, Soaking Tub, Tile Bath, Tray Ceiling(s), Walk-In Closet(s)
- Levels/Stories: Two
- Window Features: Double Pane Windows, Skylight(s), Window Treatments
- Kitchen Features: Breakfast Area, Breakfast Bar, Pantry, Solid Surface Counters
- Foundation: Slab
- Total Half Baths: 1
- Bathrooms Total Integer: 3
- Bathrooms Total Decimal: 2
Exterior Features
- Construction Materials: Brick
- Patio And Porch Features: Deck, Porch
- Roof Type: Composition
- Security Features: Smoke Detector(s)
- Spa Features: Bath
- Laundry Features: Common Area, Laundry Closet, Upper Level
- Pool Private: No
Property
Utilities
- Sewer: Septic Tank
- Utilities: Cable Available, Electricity Available, High Speed Internet, Natural Gas Available, Phone Available, Sewer Available, Underground Utilities
- Water Source: Public
- Electric: 220 Volts
Property and Assessments
- Home Warranty: Yes
- Property Condition: Resale
Green Features
Lot Information
- Above Grade Finished Area: 3284
- Common Walls: No Common Walls
- Lot Features: Level, Other, Private
Multi Family
- Number of Units To Be Built: Square Feet
Rental
Rent Information
- Land Lease: Yes
Public Records for 2582 Fairview Lane
Tax Record
- 2023$4,017.00 ($334.75 / month)
Home Facts
- Beds4
- Baths2
- Total Finished SqFt3,284 SqFt
- Above Grade Finished3,284 SqFt
- StoriesTwo
- Lot Size0.5050 Acres
- StyleSingle Family Residence
- Year Built1988
- APN06028D A009
- CountyClayton
- Fireplaces2


