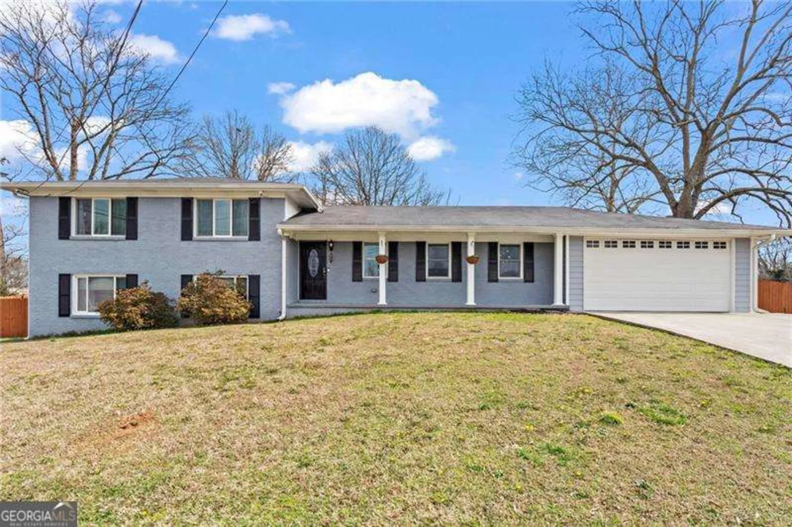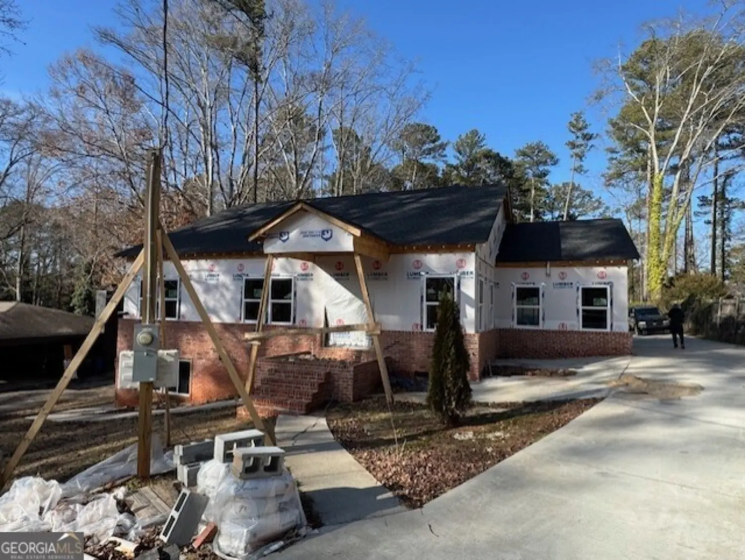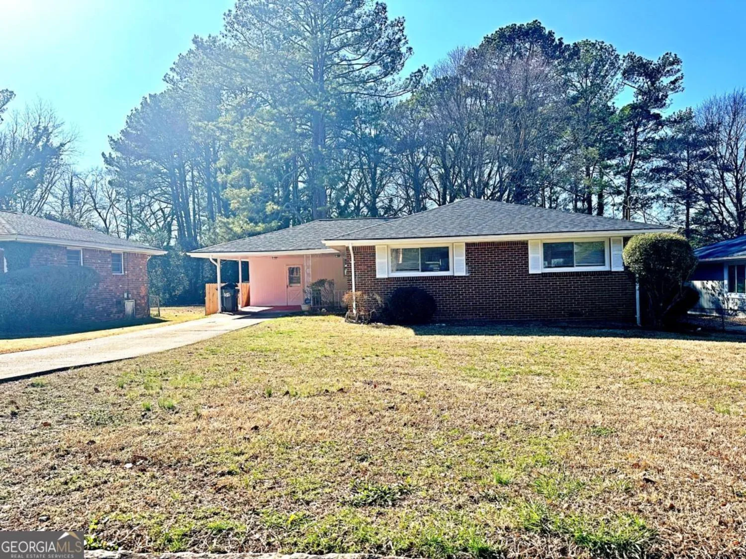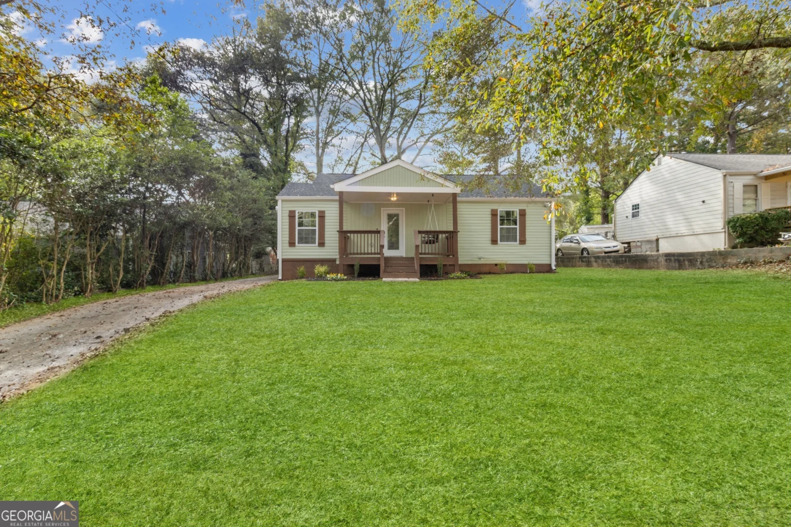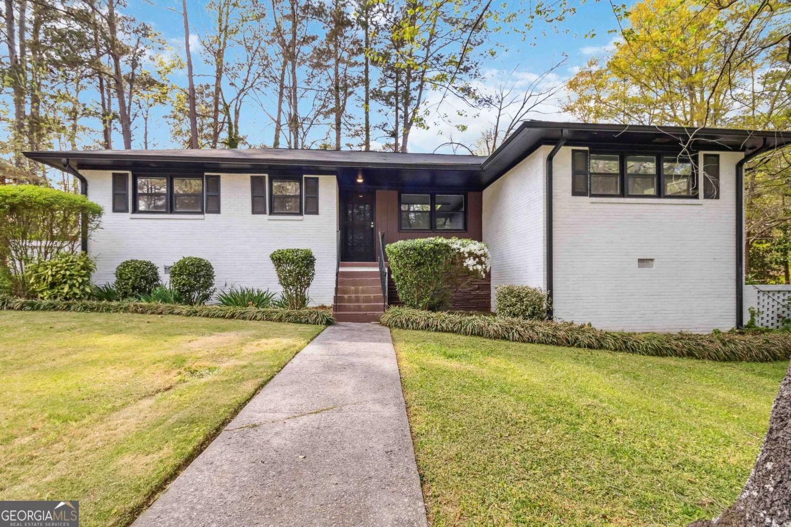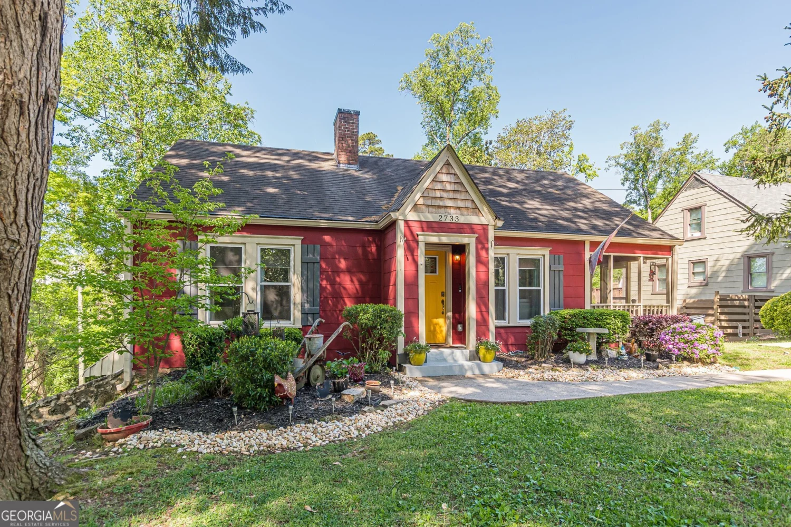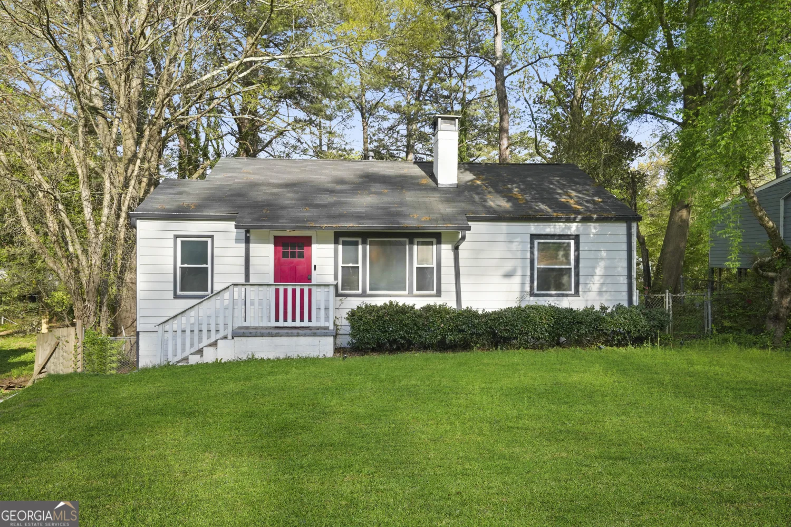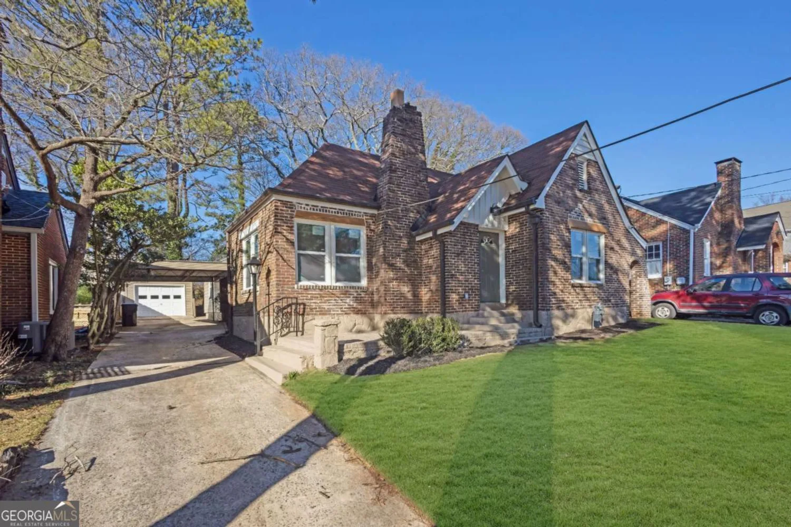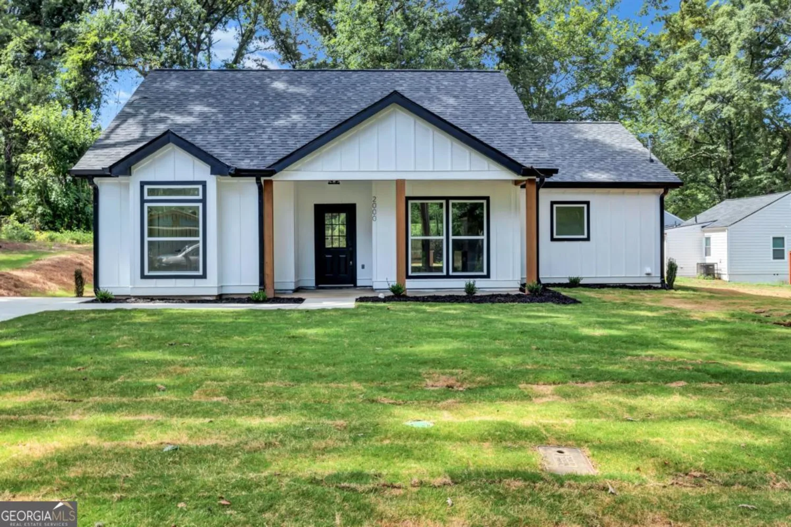3107 cherry blossom laneEast Point, GA 30344
3107 cherry blossom laneEast Point, GA 30344
Description
A beautifully updated ranch located in East Point. This home features 5 bedrooms and 3 full bathrooms. Updated hardwood floors and carpet and tons of natural sunlight throughout home! Open living and dining areas, plus a spacious and bright sun room! The kitchen features granite counter tops, stainless steel appliances and breakfast area. Three bedrooms and two full bathrooms on the mail level, plus two bedrooms and a full bathroom in the full, finished basement, making a great in-law of teen suite. The back yard and level yard are perfect for entertaining. Do not miss this wonderful home!
Property Details for 3107 Cherry Blossom Lane
- Subdivision ComplexGolden Acres
- Architectural StyleBrick 4 Side
- Num Of Parking Spaces2
- Parking FeaturesCarport
- Property AttachedNo
LISTING UPDATED:
- StatusActive
- MLS #10403747
- Days on Site177
- MLS TypeResidential
- Year Built1964
- Lot Size0.32 Acres
- CountryFulton
LISTING UPDATED:
- StatusActive
- MLS #10403747
- Days on Site177
- MLS TypeResidential
- Year Built1964
- Lot Size0.32 Acres
- CountryFulton
Building Information for 3107 Cherry Blossom Lane
- StoriesOne
- Year Built1964
- Lot Size0.3210 Acres
Payment Calculator
Term
Interest
Home Price
Down Payment
The Payment Calculator is for illustrative purposes only. Read More
Property Information for 3107 Cherry Blossom Lane
Summary
Location and General Information
- Community Features: None
- Directions: I-285 W to Greenbriar Pkwy SW in Atlanta. Take the Greenbriar Pkwy exit from GA-154 E/GA-166 E, Take The Fontainebleau SW and Dogwood Dr to Cherry Blossom Ln in East Point.
- Coordinates: 33.673753,-84.490104
School Information
- Elementary School: Hillard
- Middle School: Woodland
- High School: Tri Cities
Taxes and HOA Information
- Parcel Number: 14 022700010197
- Association Fee Includes: None
- Tax Lot: 1
Virtual Tour
Parking
- Open Parking: No
Interior and Exterior Features
Interior Features
- Cooling: Central Air
- Heating: Natural Gas
- Appliances: Dishwasher, Microwave, Oven/Range (Combo)
- Basement: Bath Finished, Finished
- Flooring: Carpet, Hardwood
- Interior Features: Master On Main Level, Split Bedroom Plan
- Levels/Stories: One
- Kitchen Features: Breakfast Area
- Main Bedrooms: 3
- Bathrooms Total Integer: 3
- Main Full Baths: 2
- Bathrooms Total Decimal: 3
Exterior Features
- Construction Materials: Brick
- Roof Type: Composition
- Laundry Features: In Kitchen
- Pool Private: No
Property
Utilities
- Sewer: Public Sewer
- Utilities: Electricity Available, Natural Gas Available, Phone Available, Sewer Connected, Water Available
- Water Source: Public
Property and Assessments
- Home Warranty: Yes
- Property Condition: Resale
Green Features
Lot Information
- Above Grade Finished Area: 3779
- Lot Features: Level, Private
Multi Family
- Number of Units To Be Built: Square Feet
Rental
Rent Information
- Land Lease: Yes
Public Records for 3107 Cherry Blossom Lane
Home Facts
- Beds5
- Baths3
- Total Finished SqFt3,779 SqFt
- Above Grade Finished3,779 SqFt
- StoriesOne
- Lot Size0.3210 Acres
- StyleSingle Family Residence
- Year Built1964
- APN14 022700010197
- CountyFulton


