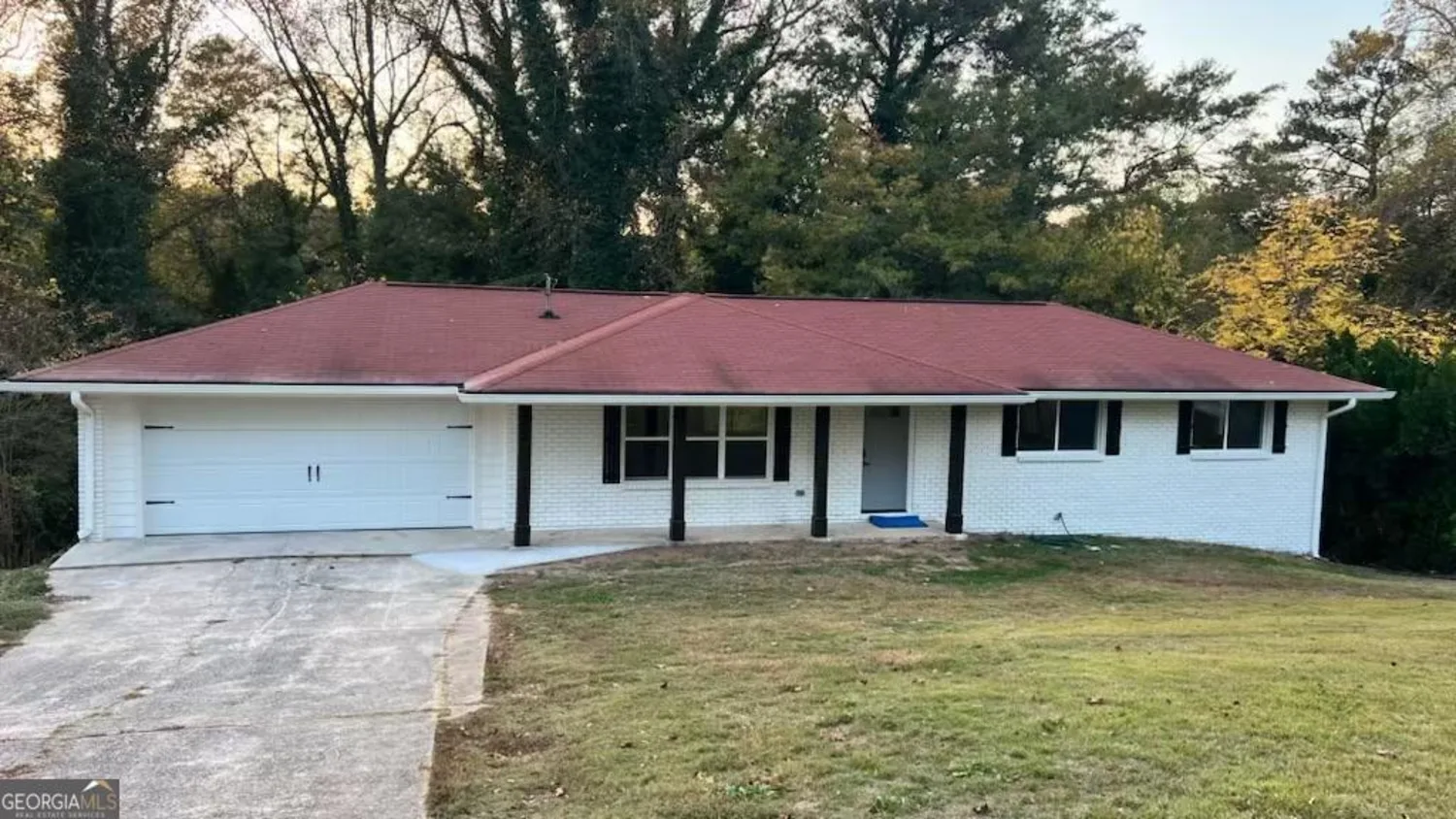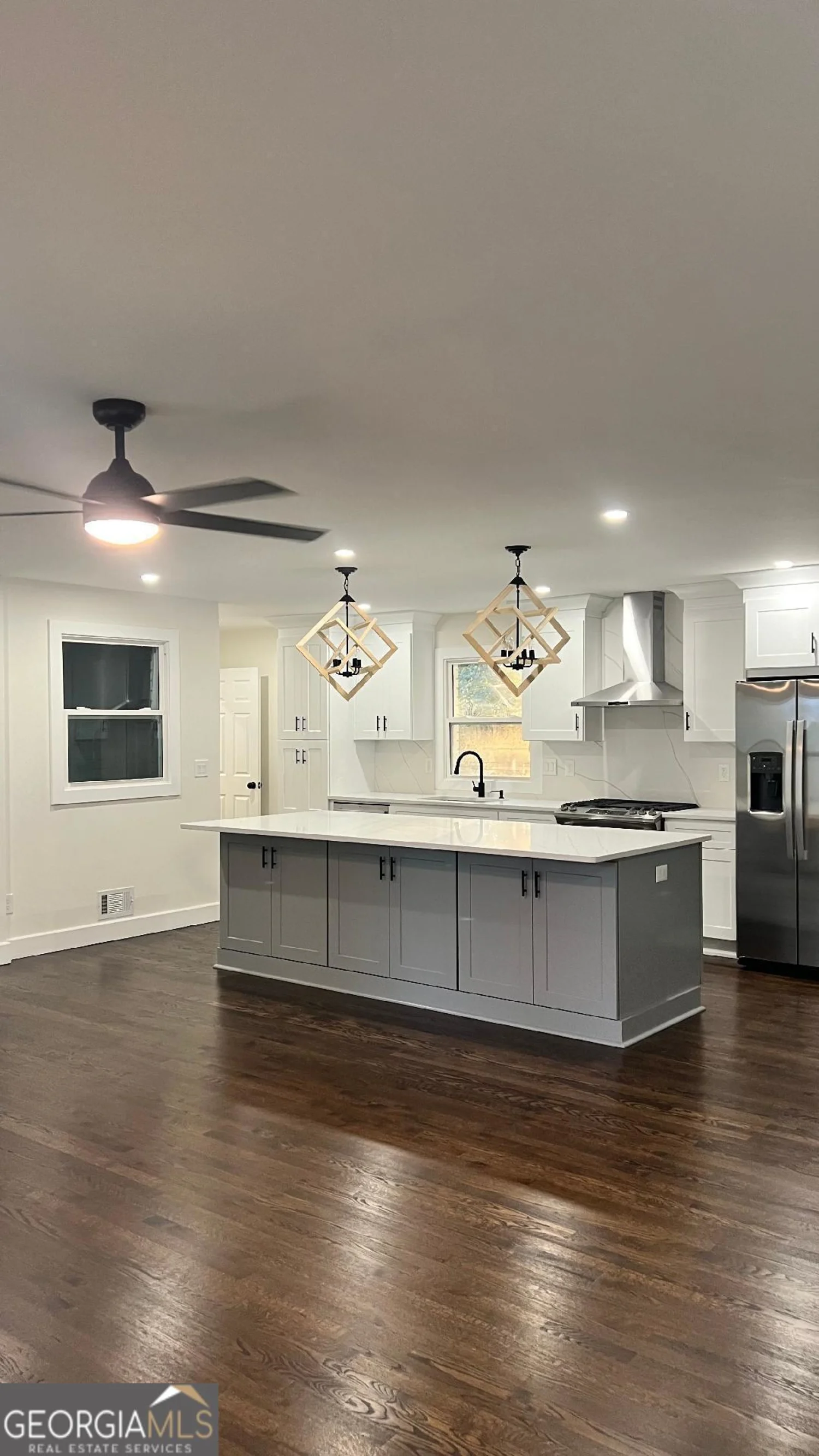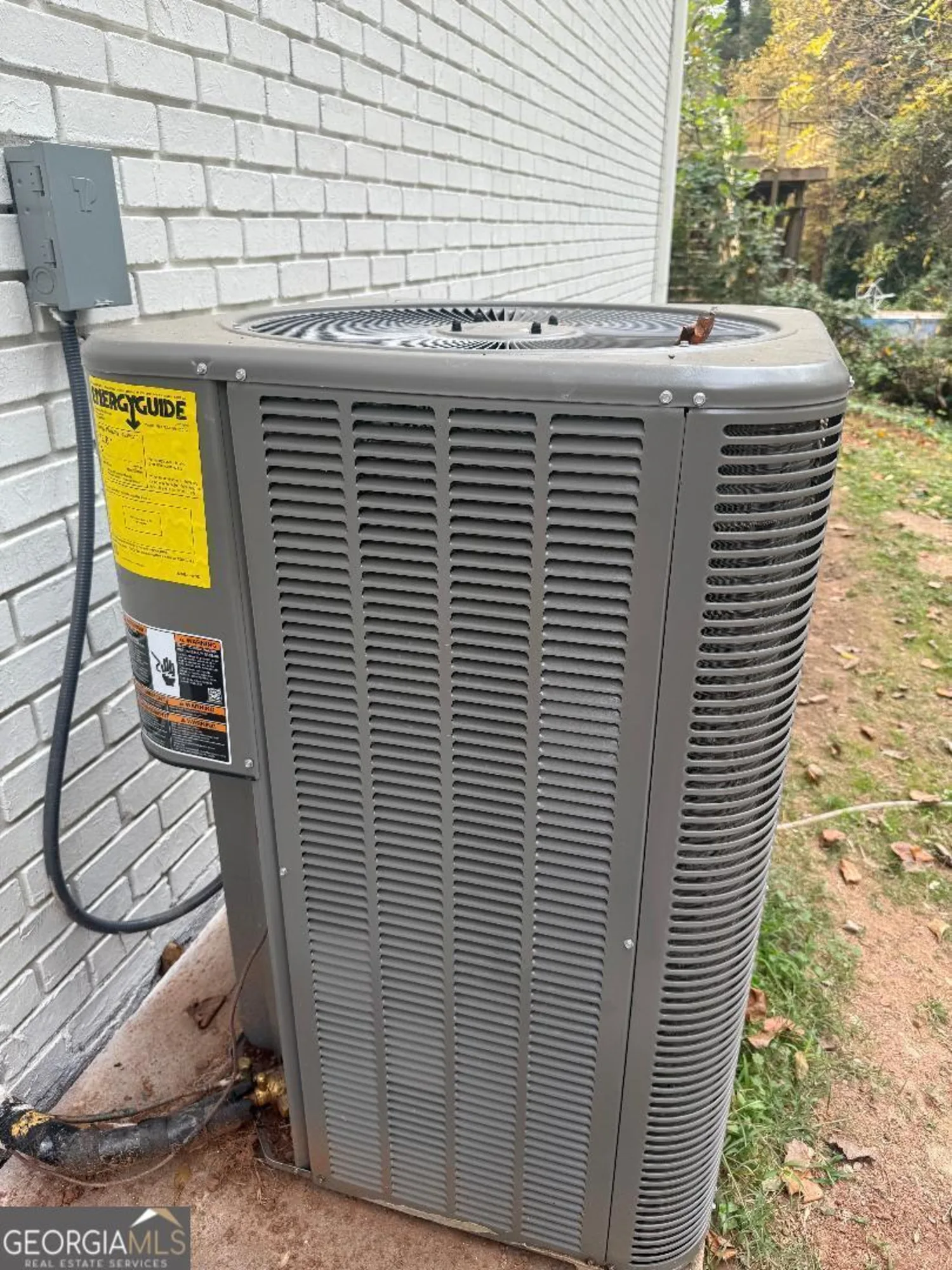2534 creekview drive swMarietta, GA 30008
2534 creekview drive swMarietta, GA 30008
Description
TWO KITCHENS, TWO LAUNDRY ROOMS, TWO DRIVEWAYS! This beautiful, completely renovated home offers 2 completely separate living areas! Top floor offers 3 bedrooms, 2 full bathrooms! Gorgeous kitchen with quartz countertops, new cabinets, stainless steel appliances, huge kitchen island all in this very open concept floor plan. Downstairs offers 1 full bathroom 2 bedrooms (or one room could be an office) Has its own kitchen and laundry room. Perfect Mother-in-law wing or you could rent it out. Large deck, front porch! New electrical, HVAC and much more! Shops/Restaurants close by easy access to interstate! Get in before Christmas! Sq ft approximate
Property Details for 2534 Creekview Drive SW
- Subdivision ComplexCreekview Estates
- Architectural StyleBrick 4 Side
- Num Of Parking Spaces4
- Parking FeaturesAttached, Garage, Parking Pad
- Property AttachedNo
LISTING UPDATED:
- StatusActive
- MLS #10404100
- Days on Site191
- Taxes$3,701.82 / year
- MLS TypeResidential
- Year Built1968
- Lot Size0.25 Acres
- CountryCobb
LISTING UPDATED:
- StatusActive
- MLS #10404100
- Days on Site191
- Taxes$3,701.82 / year
- MLS TypeResidential
- Year Built1968
- Lot Size0.25 Acres
- CountryCobb
Building Information for 2534 Creekview Drive SW
- StoriesTwo
- Year Built1968
- Lot Size0.2500 Acres
Payment Calculator
Term
Interest
Home Price
Down Payment
The Payment Calculator is for illustrative purposes only. Read More
Property Information for 2534 Creekview Drive SW
Summary
Location and General Information
- Community Features: None
- Directions: USE GPS
- Coordinates: 33.891767,-84.599367
School Information
- Elementary School: Hollydale
- Middle School: Smitha
- High School: Osborne
Taxes and HOA Information
- Parcel Number: 19055100130
- Tax Year: 2023
- Association Fee Includes: None
- Tax Lot: 5
Virtual Tour
Parking
- Open Parking: Yes
Interior and Exterior Features
Interior Features
- Cooling: Ceiling Fan(s), Central Air, Electric
- Heating: Central
- Appliances: Cooktop, Dishwasher, Gas Water Heater, Microwave, Refrigerator, Stainless Steel Appliance(s)
- Basement: Bath Finished, Exterior Entry, Finished, Full, Interior Entry
- Flooring: Hardwood
- Interior Features: In-Law Floorplan, Master On Main Level
- Levels/Stories: Two
- Kitchen Features: Breakfast Bar, Breakfast Room, Kitchen Island, Second Kitchen, Solid Surface Counters
- Main Bedrooms: 3
- Bathrooms Total Integer: 3
- Main Full Baths: 2
- Bathrooms Total Decimal: 3
Exterior Features
- Construction Materials: Brick
- Roof Type: Composition
- Laundry Features: Other
- Pool Private: No
Property
Utilities
- Sewer: Public Sewer
- Utilities: Cable Available, Natural Gas Available
- Water Source: Public
Property and Assessments
- Home Warranty: Yes
- Property Condition: Updated/Remodeled
Green Features
Lot Information
- Above Grade Finished Area: 1440
- Lot Features: Level
Multi Family
- Number of Units To Be Built: Square Feet
Rental
Rent Information
- Land Lease: Yes
- Occupant Types: Vacant
Public Records for 2534 Creekview Drive SW
Tax Record
- 2023$3,701.82 ($308.49 / month)
Home Facts
- Beds5
- Baths3
- Total Finished SqFt2,740 SqFt
- Above Grade Finished1,440 SqFt
- Below Grade Finished1,300 SqFt
- StoriesTwo
- Lot Size0.2500 Acres
- StyleSingle Family Residence
- Year Built1968
- APN19055100130
- CountyCobb
Similar Homes
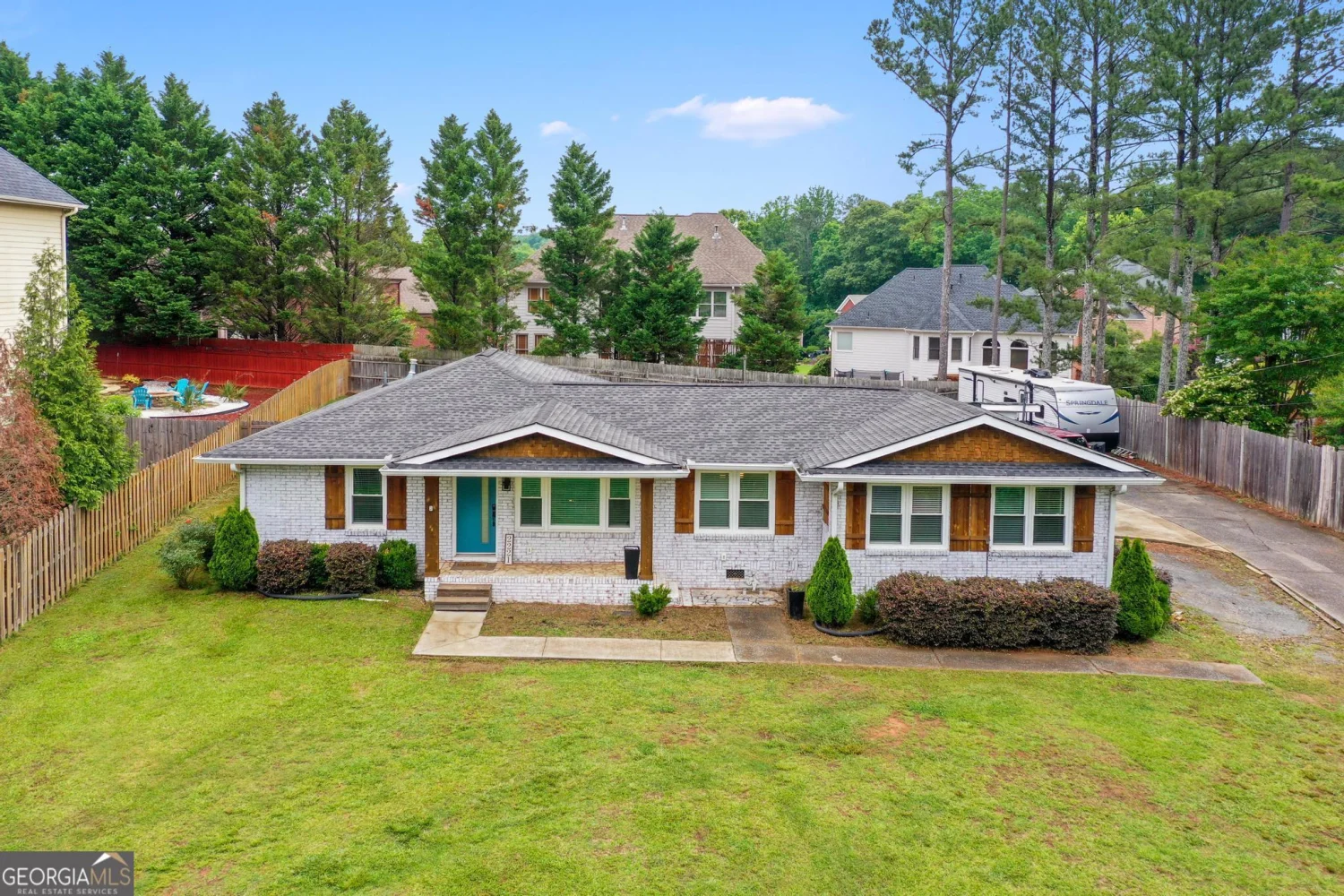
2221 Shallowford Road
Marietta, GA 30066
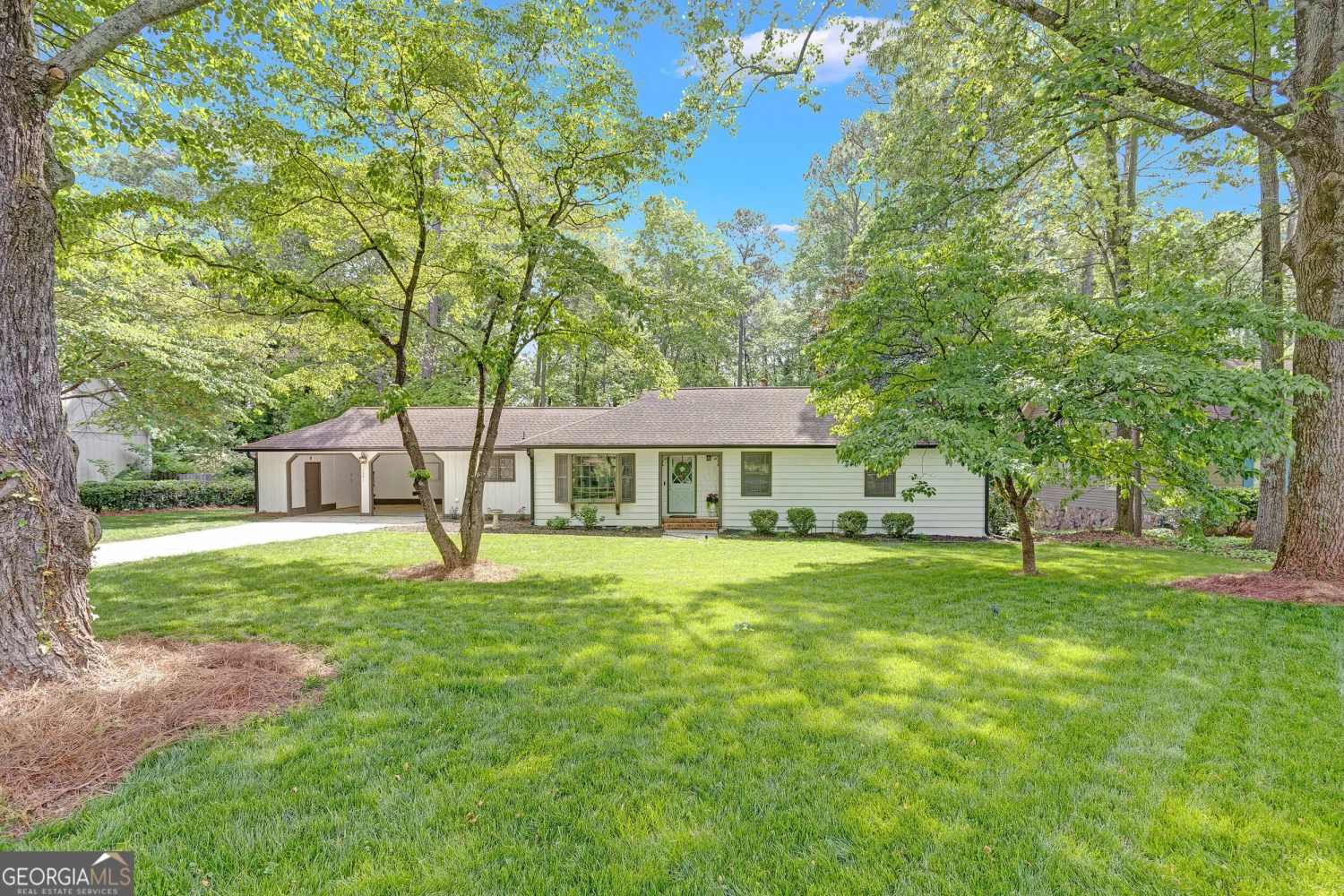
1391 Arden Drive SW
Marietta, GA 30008
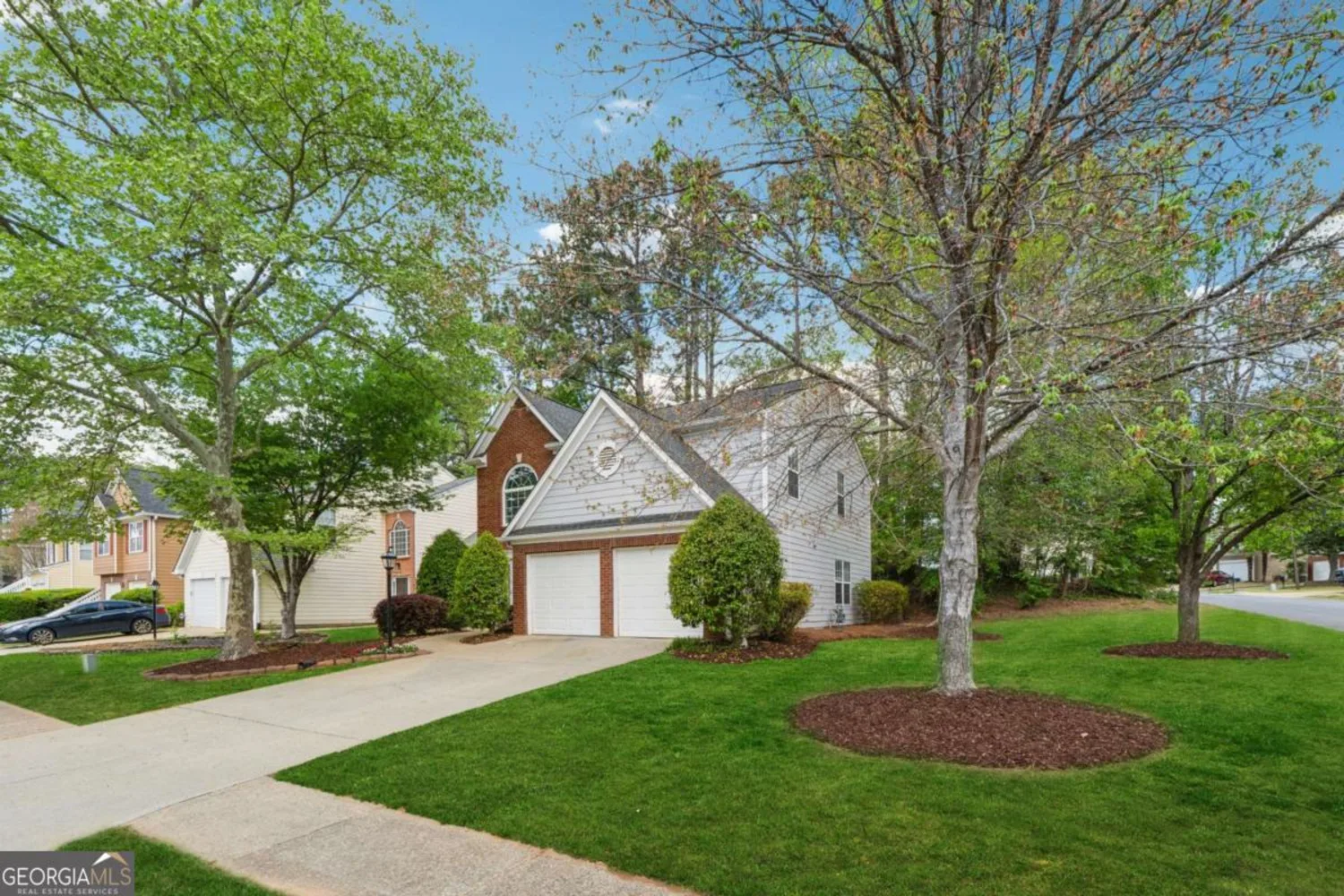
1433 Chardin Drive
Marietta, GA 30062
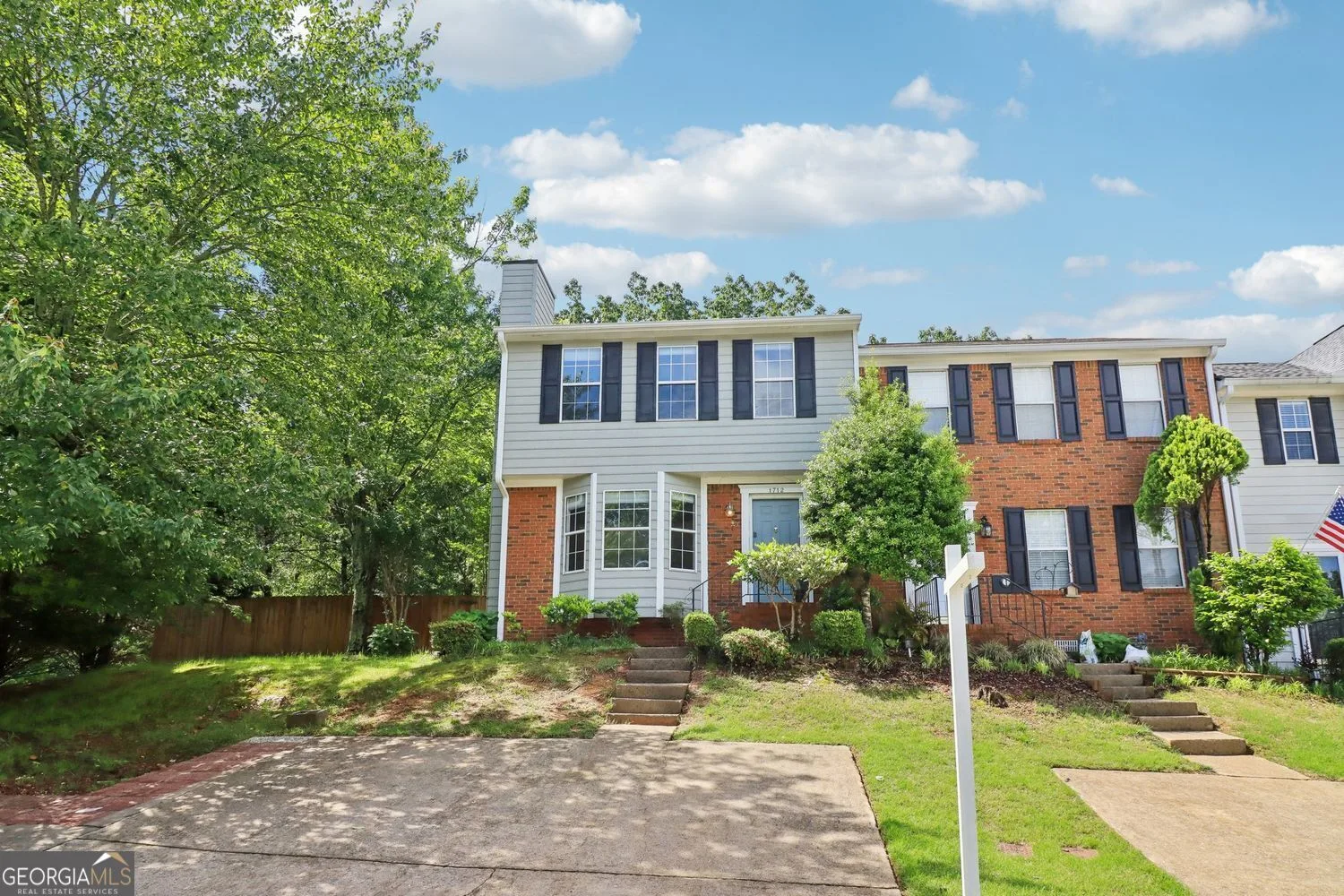
1712 Grist Mill Drive
Marietta, GA 30062
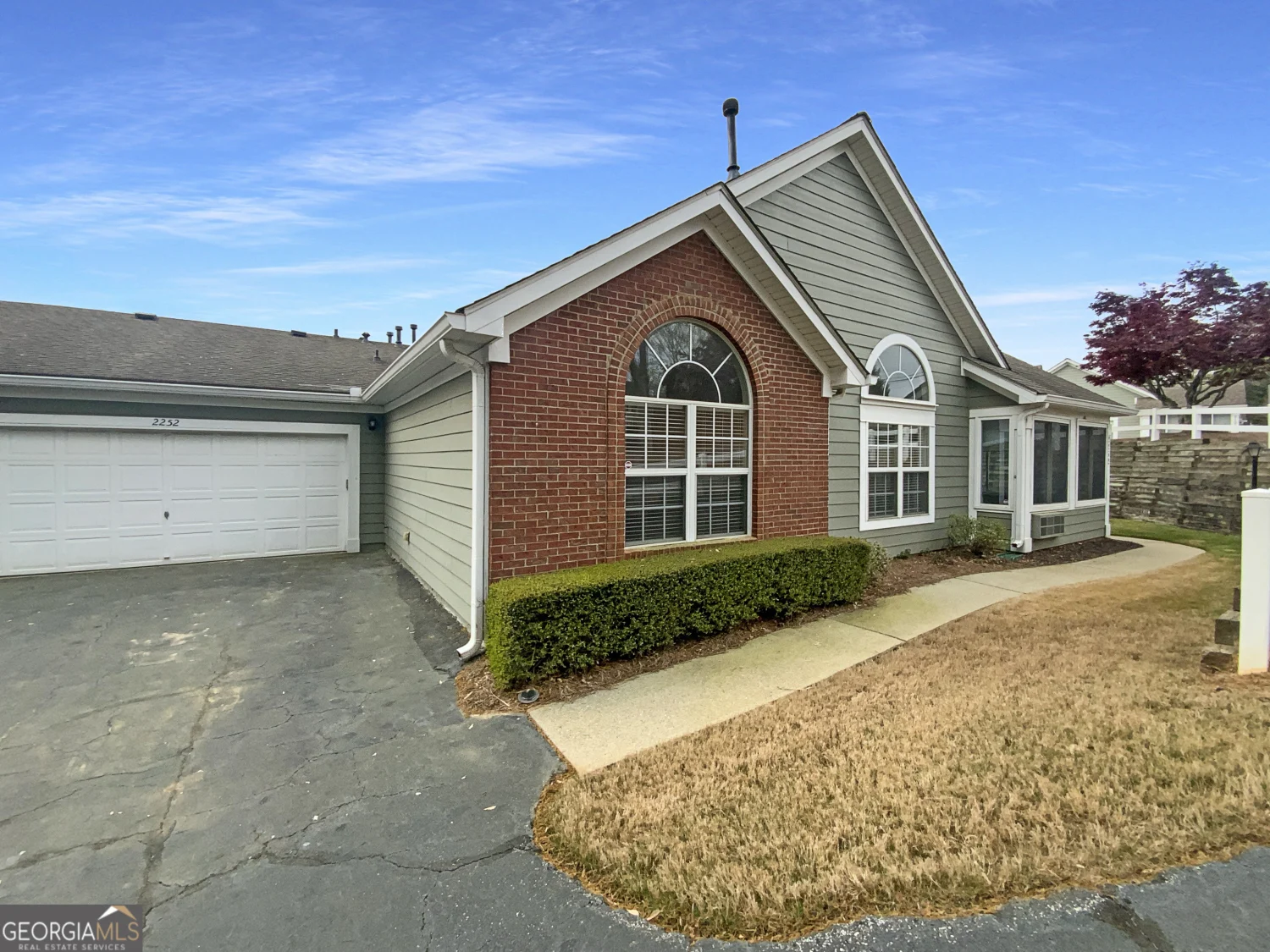
2252 Carefree Circle 3
Marietta, GA 30062
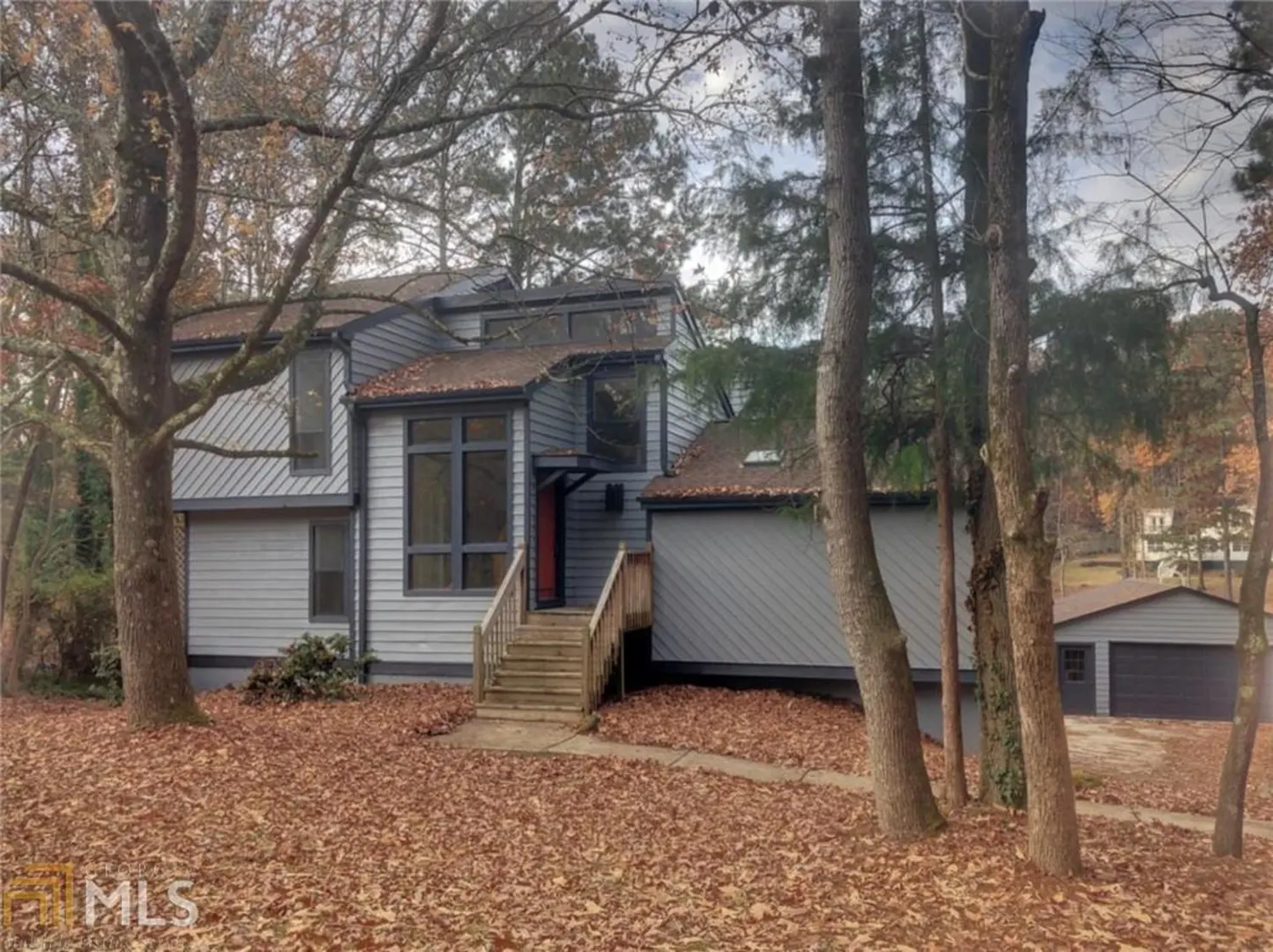
2651 Ravenoaks Place
Marietta, GA 30062
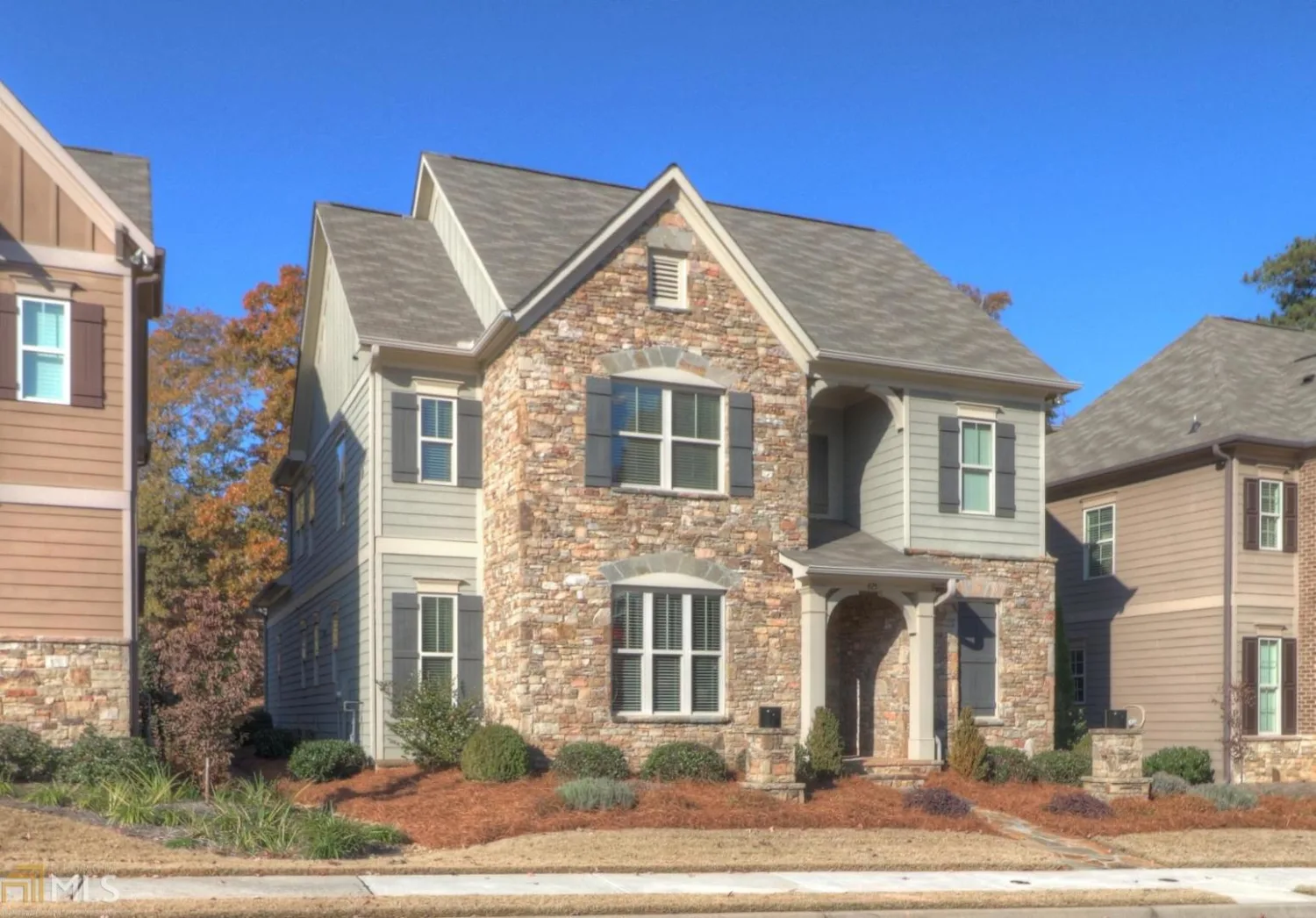
425 Hunt Street
Marietta, GA 30060

2302 Tall Timbers Lane
Marietta, GA 30066
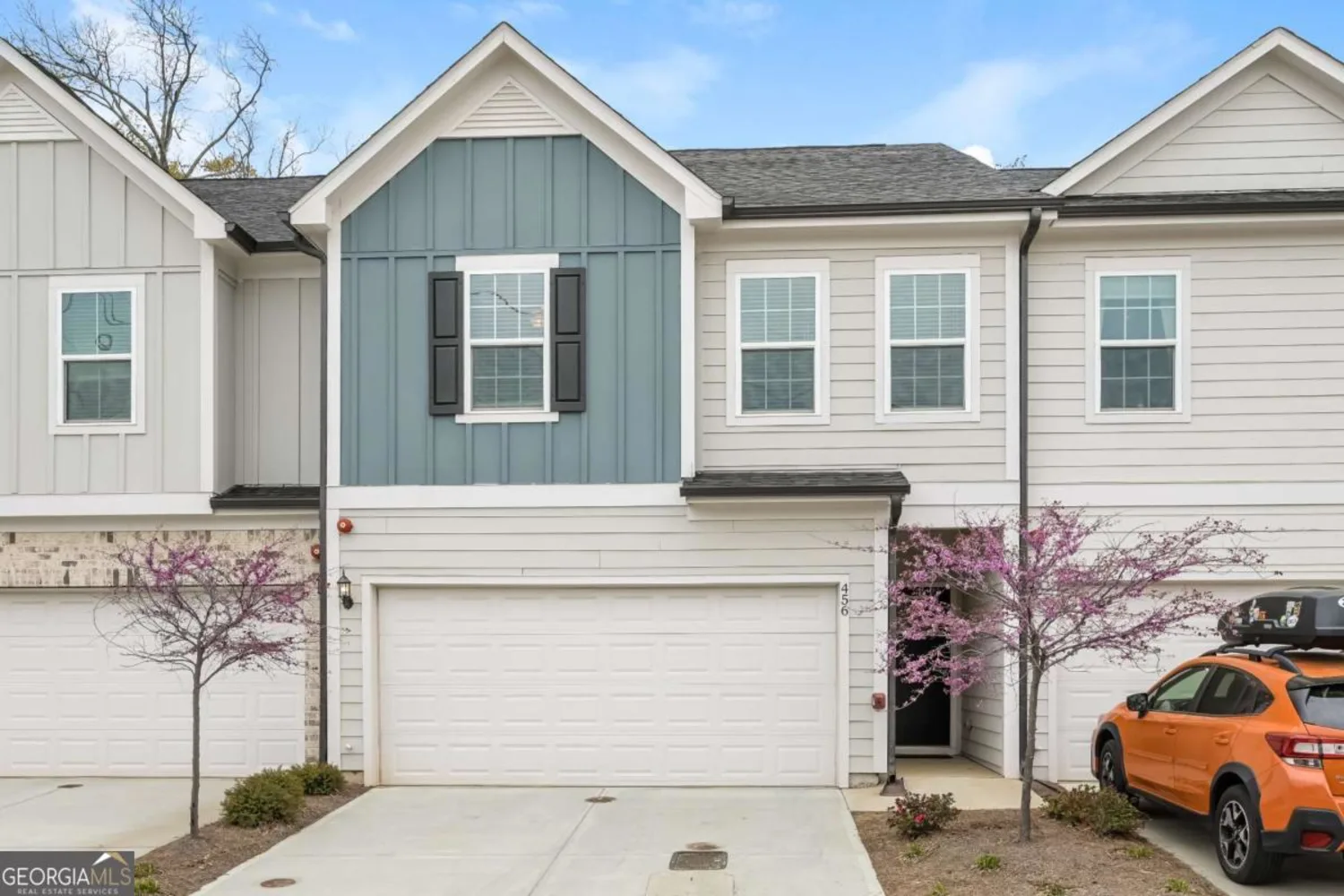
456 Millsap Way
Marietta, GA 30060


