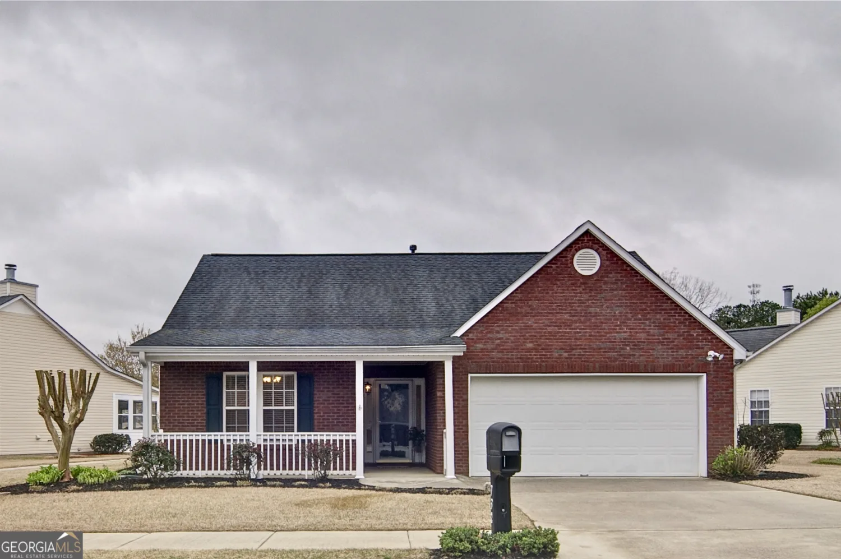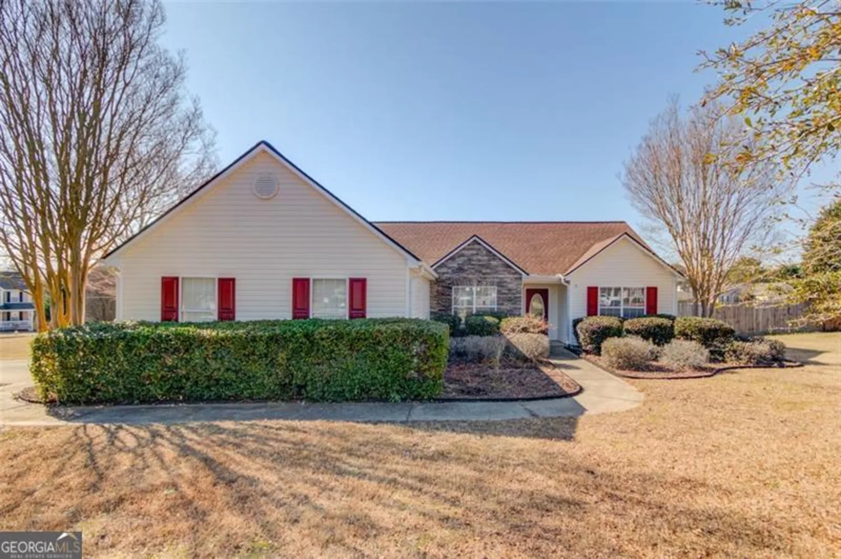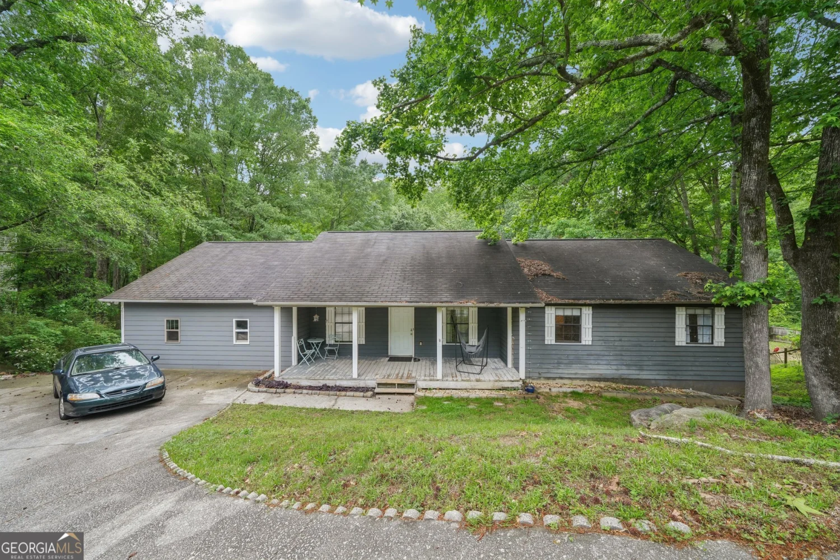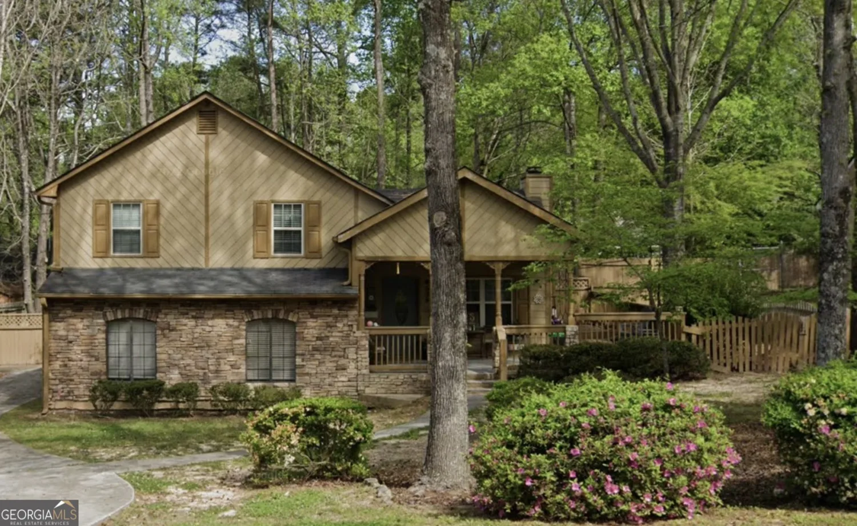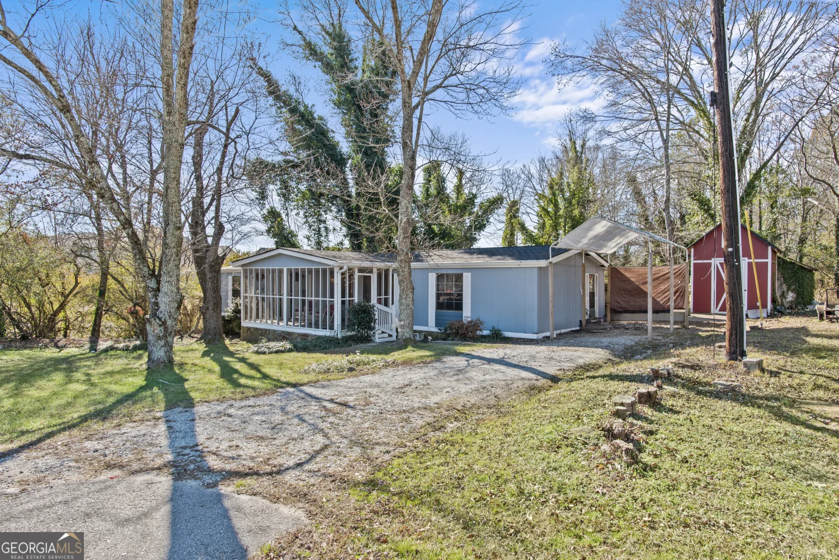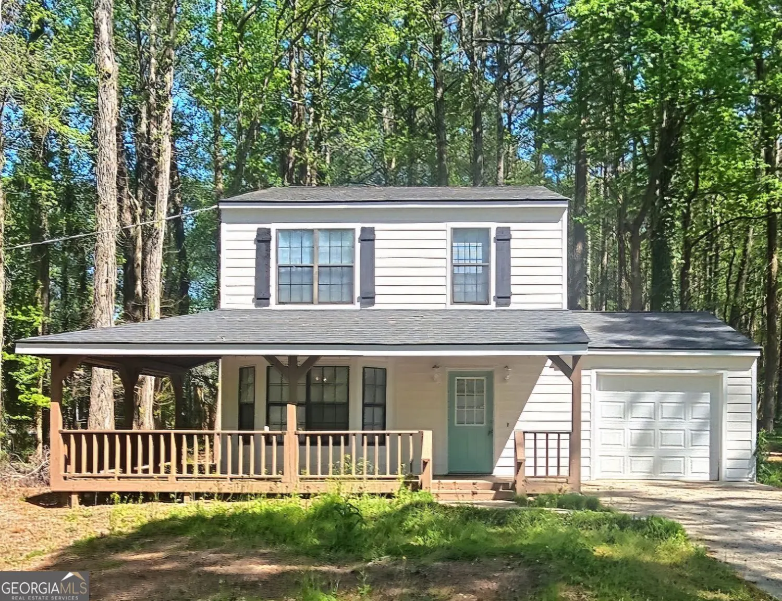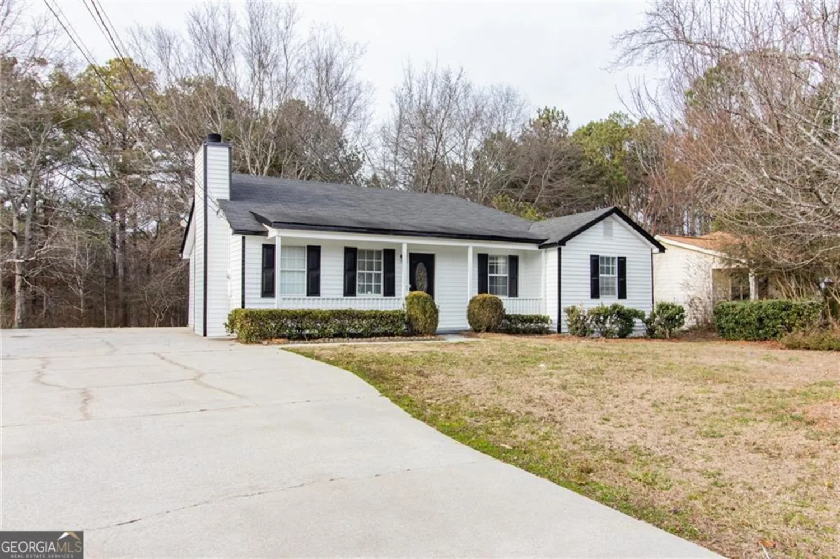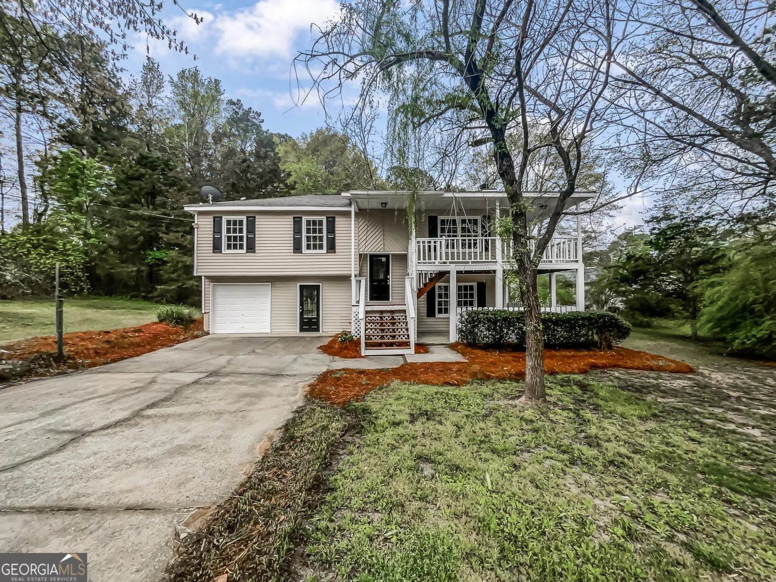424 village wayLoganville, GA 30052
424 village wayLoganville, GA 30052
Description
Three-story townhome in the City of Loganville. Features 3 bedrooms, 2 full bathrooms, and half bath. Bonus room upstairs can be used as a fourth bedroom. Handicap chair lift is installed for easy access to second floor. New HVAC system. There are no rental restrictions in the community. Needs interior paint and flooring, priced accordingly. This unit backs up to the Dialysis Clinic. Monthly HOA of $100.00 includes lawn maintenance.
Property Details for 424 Village Way
- Subdivision ComplexVillages @ Tara
- Architectural StyleBrick Front, Brick/Frame
- Num Of Parking Spaces2
- Parking FeaturesAttached, Garage
- Property AttachedYes
LISTING UPDATED:
- StatusPending
- MLS #10404370
- Days on Site98
- Taxes$3,591.12 / year
- HOA Fees$1,200 / month
- MLS TypeResidential
- Year Built2006
- Lot Size0.02 Acres
- CountryWalton
LISTING UPDATED:
- StatusPending
- MLS #10404370
- Days on Site98
- Taxes$3,591.12 / year
- HOA Fees$1,200 / month
- MLS TypeResidential
- Year Built2006
- Lot Size0.02 Acres
- CountryWalton
Building Information for 424 Village Way
- StoriesThree Or More
- Year Built2006
- Lot Size0.0200 Acres
Payment Calculator
Term
Interest
Home Price
Down Payment
The Payment Calculator is for illustrative purposes only. Read More
Property Information for 424 Village Way
Summary
Location and General Information
- Community Features: Street Lights
- Directions: Hwy. 78 to Hwy. 81 South. Villages of Tara is located on the left, just past the dialysis center and just before the Cross Church. GPS friendly.
- View: City
- Coordinates: 33.817861,-83.875151
School Information
- Elementary School: Loganville
- Middle School: Loganville
- High School: Loganville
Taxes and HOA Information
- Parcel Number: LG150001J49
- Tax Year: 2023
- Association Fee Includes: Maintenance Grounds, Management Fee
- Tax Lot: 9
Virtual Tour
Parking
- Open Parking: No
Interior and Exterior Features
Interior Features
- Cooling: Ceiling Fan(s), Central Air, Electric, Zoned
- Heating: Central, Electric
- Appliances: Dishwasher, Electric Water Heater, Oven/Range (Combo), Refrigerator
- Basement: None
- Flooring: Carpet, Laminate, Tile
- Interior Features: Walk-In Closet(s)
- Levels/Stories: Three Or More
- Kitchen Features: Pantry
- Main Bedrooms: 3
- Total Half Baths: 1
- Bathrooms Total Integer: 3
- Main Full Baths: 2
- Bathrooms Total Decimal: 2
Exterior Features
- Accessibility Features: Accessible Doors, Accessible Kitchen, Other
- Construction Materials: Brick, Wood Siding
- Roof Type: Composition
- Security Features: Security System, Smoke Detector(s)
- Laundry Features: In Kitchen, Laundry Closet
- Pool Private: No
Property
Utilities
- Sewer: Public Sewer
- Utilities: Cable Available, Electricity Available, High Speed Internet, Phone Available, Sewer Available, Sewer Connected, Underground Utilities, Water Available
- Water Source: Public
- Electric: 220 Volts
Property and Assessments
- Home Warranty: Yes
- Property Condition: Resale
Green Features
Lot Information
- Above Grade Finished Area: 1836
- Common Walls: 2+ Common Walls
- Lot Features: Level
Multi Family
- Number of Units To Be Built: Square Feet
Rental
Rent Information
- Land Lease: Yes
Public Records for 424 Village Way
Tax Record
- 2023$3,591.12 ($299.26 / month)
Home Facts
- Beds3
- Baths2
- Total Finished SqFt1,836 SqFt
- Above Grade Finished1,836 SqFt
- StoriesThree Or More
- Lot Size0.0200 Acres
- StyleTownhouse
- Year Built2006
- APNLG150001J49
- CountyWalton


