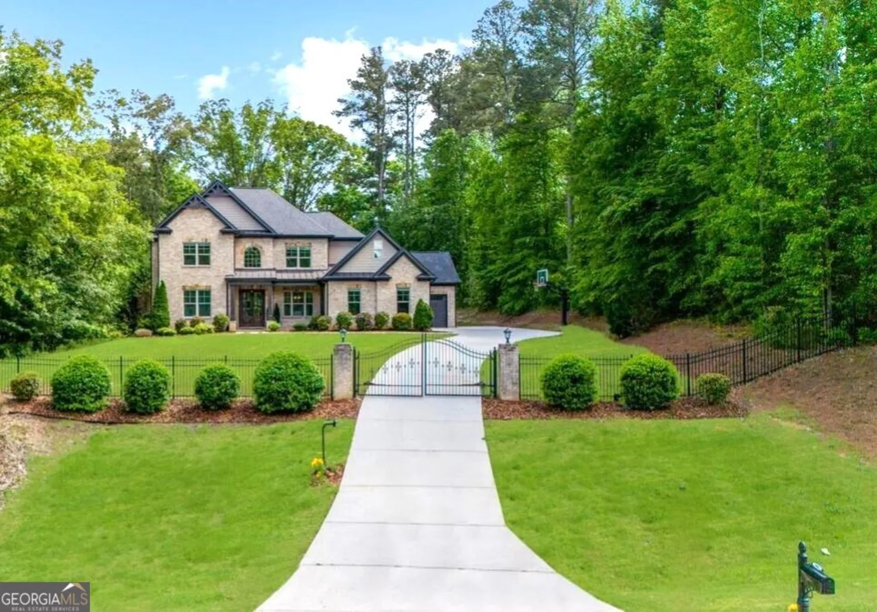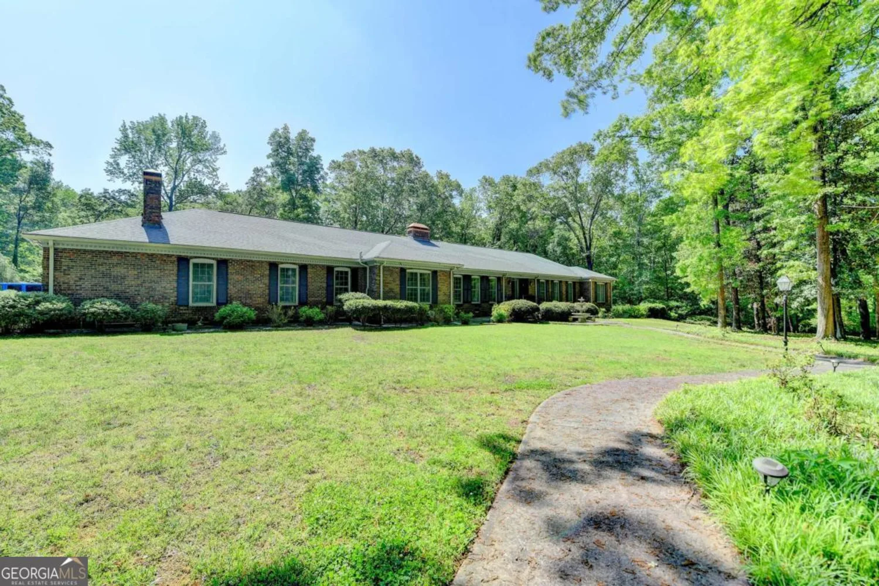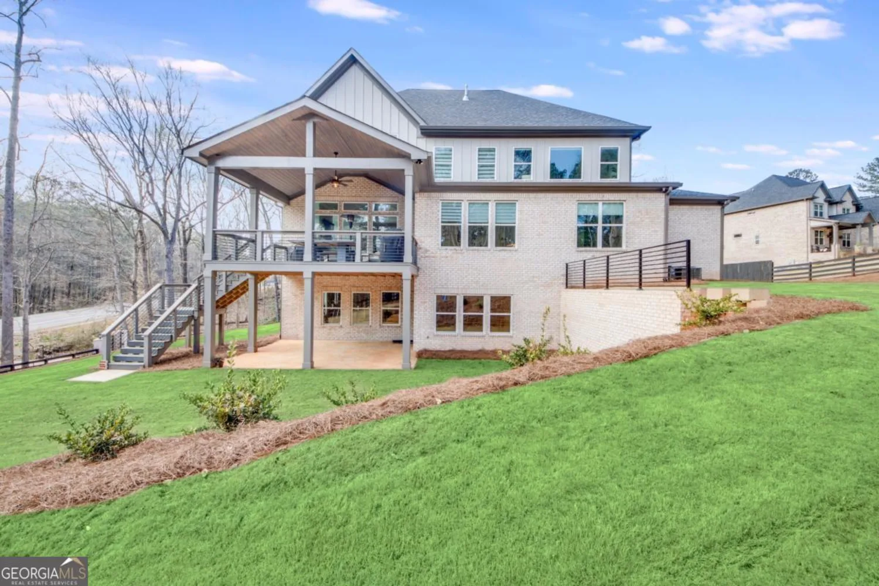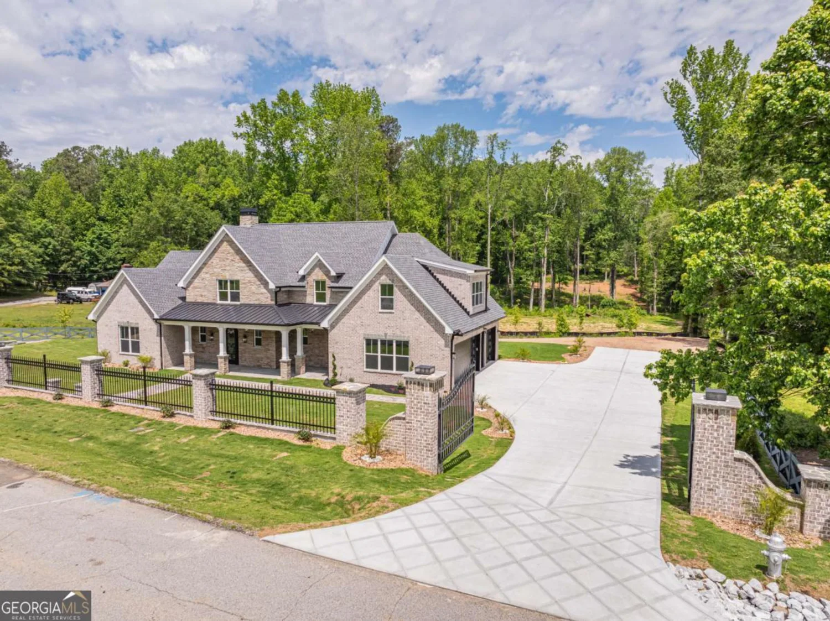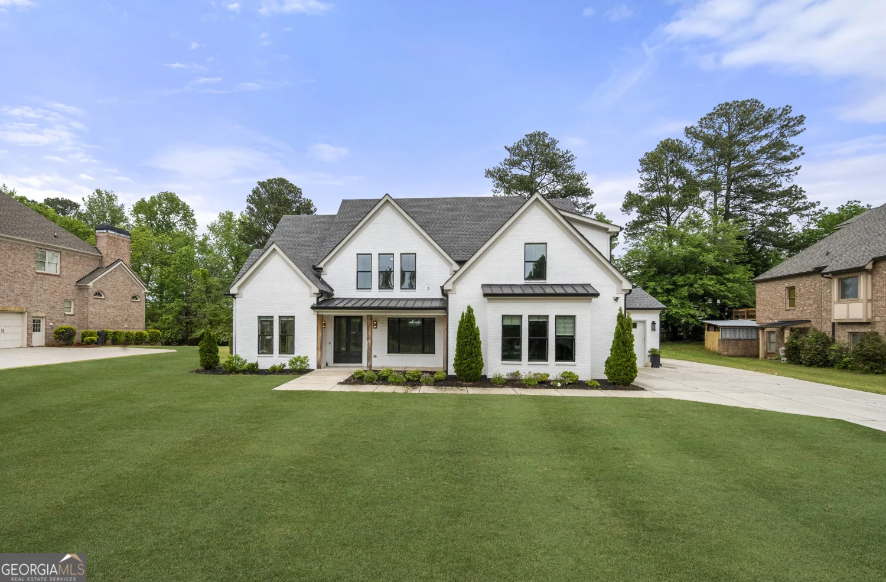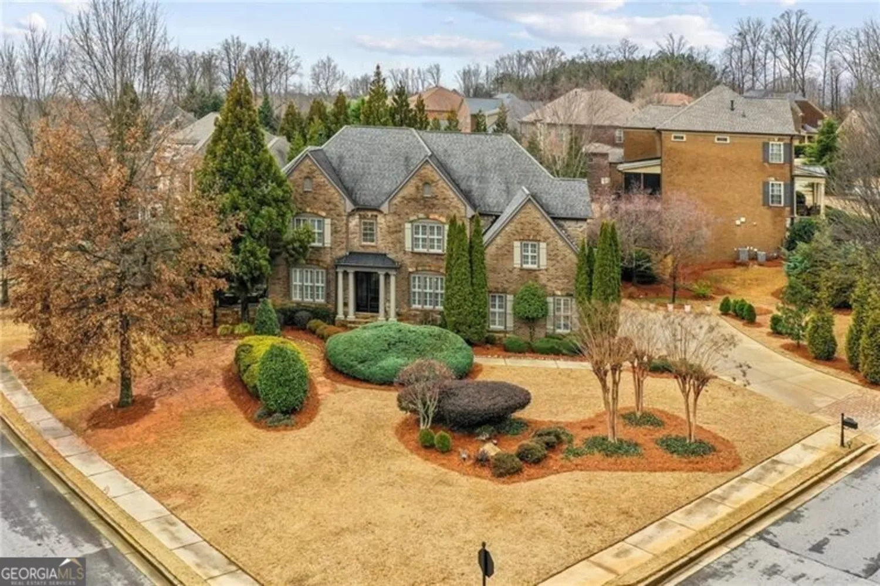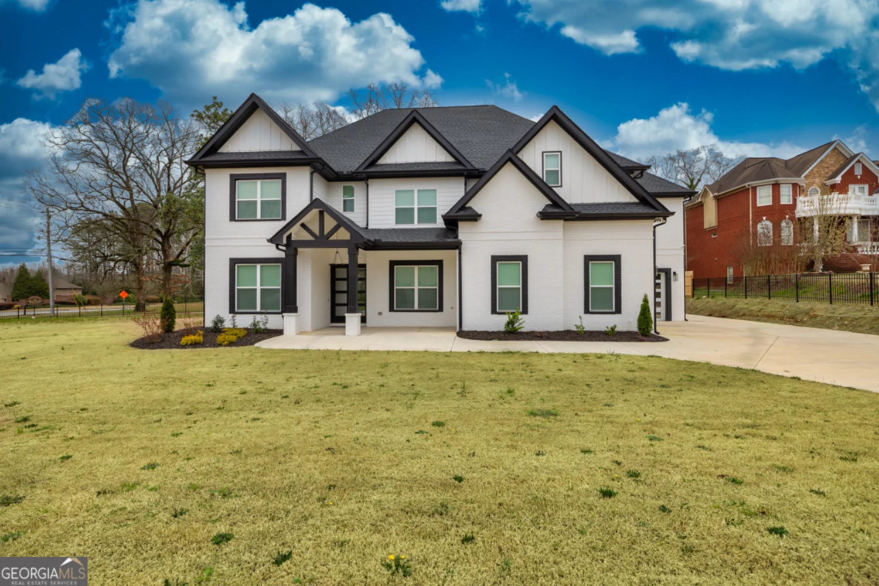2731 tribble mill roadLawrenceville, GA 30045
2731 tribble mill roadLawrenceville, GA 30045
Description
Experience luxury lifestyle on the expansive 5 acre estate. Custom home featuring a stunning pool with hot tub, fire pit surrounded by wrought iron fencing and two playgrounds. This unique home includes a custom detached garage with glass doors perfect for car collection, boat or rv. Finished space above garage perfect for game room or office. The main floor is adorned with hardwood floors, beamed ceilings, luxury lighting and more. The kitchen area has huge island, breakfast area, walk in pantry and ample cabinet and counterspace. Primary suite on main has elegant bath with soaking tub, double walk in shower, separate vanities and walk in custom closet including laundry room. Additional bedrooms on main include jack and Jill bathrooms. Upstairs you will find Media room with 3 additional bedrooms, office area, workout area with sauna, and walk in closets. The home is adorned with wrap around porch overlooking private setting including pool and privacy galore. Barn/gym is fully equipped! This home also included two separate driveways for access to barn/gym and 2 playgrounds. Ready for new owners!
Property Details for 2731 Tribble Mill Road
- Subdivision ComplexBAY CREEK ESTATES
- Architectural StyleCountry/Rustic, Other, Ranch
- Num Of Parking Spaces8
- Parking FeaturesGarage, Garage Door Opener, RV/Boat Parking
- Property AttachedYes
LISTING UPDATED:
- StatusActive
- MLS #10406615
- Days on Site197
- Taxes$11,983 / year
- MLS TypeResidential
- Year Built2015
- Lot Size5.00 Acres
- CountryGwinnett
LISTING UPDATED:
- StatusActive
- MLS #10406615
- Days on Site197
- Taxes$11,983 / year
- MLS TypeResidential
- Year Built2015
- Lot Size5.00 Acres
- CountryGwinnett
Building Information for 2731 Tribble Mill Road
- StoriesOne
- Year Built2015
- Lot Size5.0000 Acres
Payment Calculator
Term
Interest
Home Price
Down Payment
The Payment Calculator is for illustrative purposes only. Read More
Property Information for 2731 Tribble Mill Road
Summary
Location and General Information
- Community Features: None
- Directions: from i85 travel east on hwy 316 towards Athens , turn right on Harbins Road, turn right on New hope road left on Callie Still Road turn right on Tribble mill Road property is .3 miles on the left.
- Coordinates: 33.899585,-83.891432
School Information
- Elementary School: W J Cooper
- Middle School: Mcconnell
- High School: Archer
Taxes and HOA Information
- Parcel Number: R5220 017
- Tax Year: 2023
- Association Fee Includes: None
Virtual Tour
Parking
- Open Parking: No
Interior and Exterior Features
Interior Features
- Cooling: Ceiling Fan(s)
- Heating: Forced Air
- Appliances: Dishwasher, Microwave, Refrigerator
- Basement: Unfinished
- Fireplace Features: Family Room
- Flooring: Carpet, Hardwood, Tile
- Interior Features: Beamed Ceilings, Double Vanity, Master On Main Level, Sauna, Tray Ceiling(s), Vaulted Ceiling(s), Walk-In Closet(s)
- Levels/Stories: One
- Window Features: Double Pane Windows
- Kitchen Features: Breakfast Area, Breakfast Bar, Breakfast Room, Kitchen Island, Pantry, Solid Surface Counters, Walk-in Pantry
- Main Bedrooms: 3
- Total Half Baths: 1
- Bathrooms Total Integer: 4
- Main Full Baths: 2
- Bathrooms Total Decimal: 3
Exterior Features
- Construction Materials: Concrete
- Fencing: Back Yard, Fenced, Front Yard
- Patio And Porch Features: Patio, Porch
- Pool Features: Heated, In Ground, Salt Water
- Roof Type: Metal
- Security Features: Smoke Detector(s)
- Laundry Features: Mud Room, Other
- Pool Private: No
- Other Structures: Barn(s), Garage(s), Outbuilding, Workshop
Property
Utilities
- Sewer: Septic Tank
- Utilities: Cable Available, Electricity Available, High Speed Internet
- Water Source: Public
- Electric: 220 Volts
Property and Assessments
- Home Warranty: Yes
- Property Condition: Resale
Green Features
Lot Information
- Above Grade Finished Area: 5300
- Common Walls: No Common Walls
- Lot Features: Level, Pasture, Private
Multi Family
- Number of Units To Be Built: Square Feet
Rental
Rent Information
- Land Lease: Yes
Public Records for 2731 Tribble Mill Road
Tax Record
- 2023$11,983.00 ($998.58 / month)
Home Facts
- Beds6
- Baths3
- Total Finished SqFt5,300 SqFt
- Above Grade Finished5,300 SqFt
- StoriesOne
- Lot Size5.0000 Acres
- StyleSingle Family Residence
- Year Built2015
- APNR5220 017
- CountyGwinnett
- Fireplaces1


