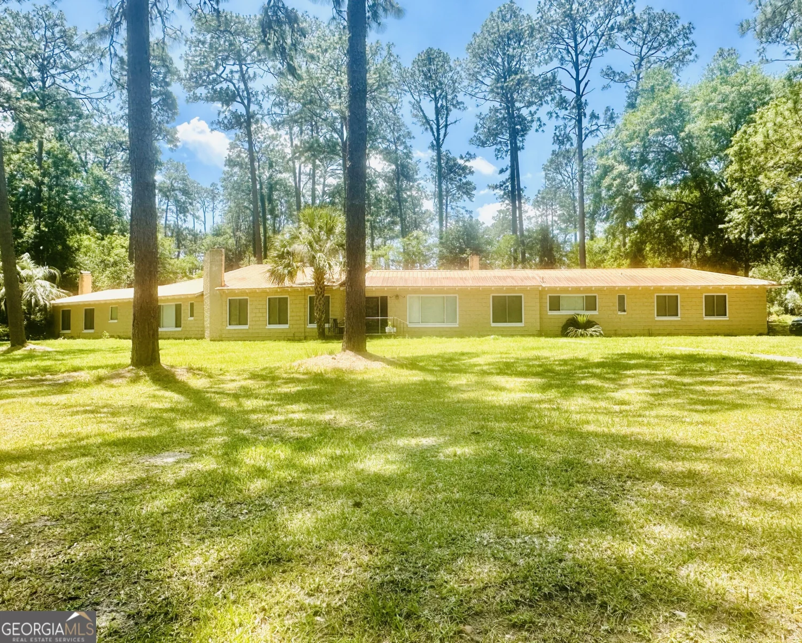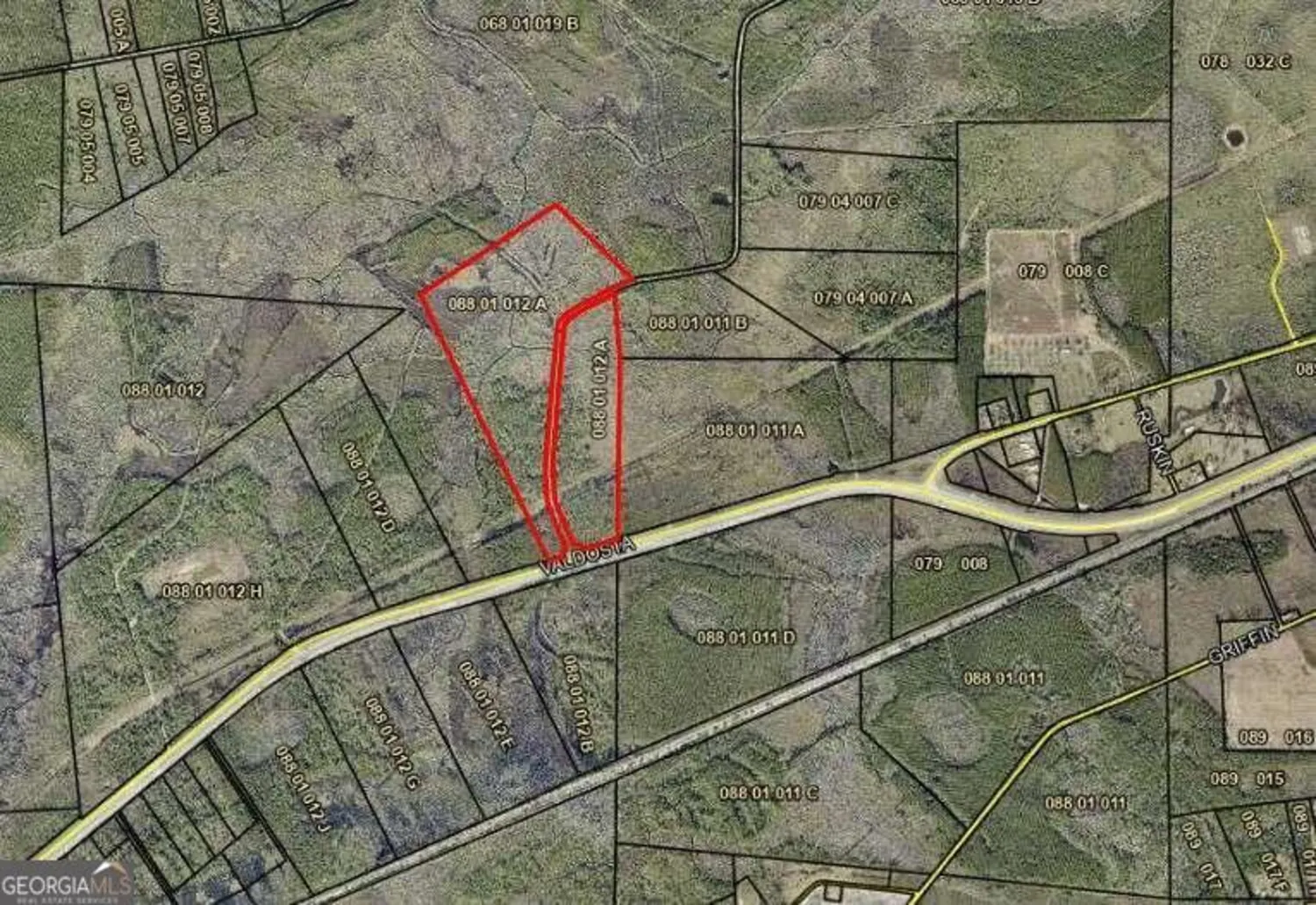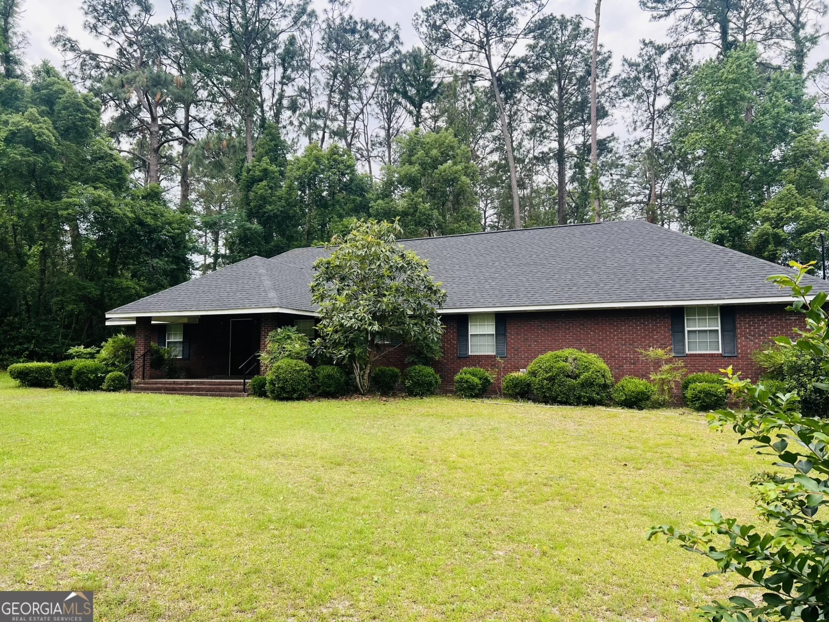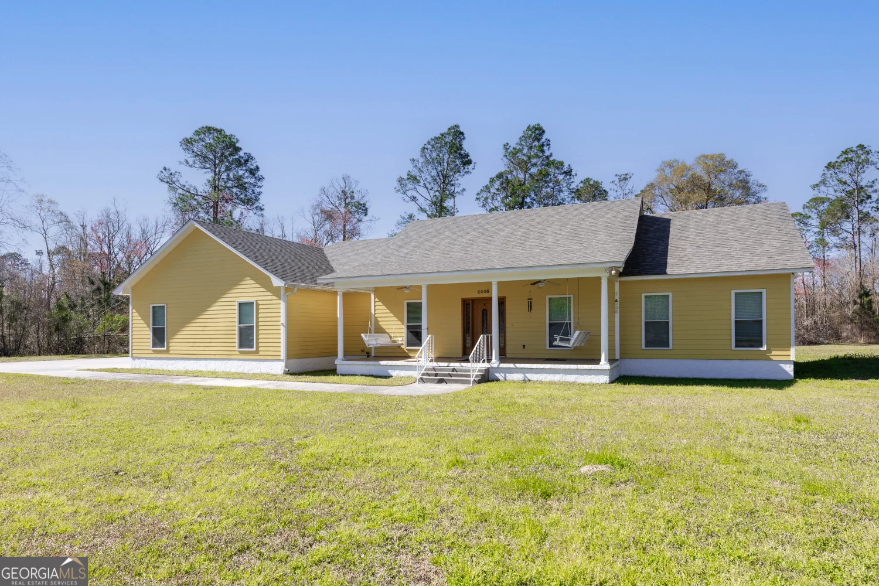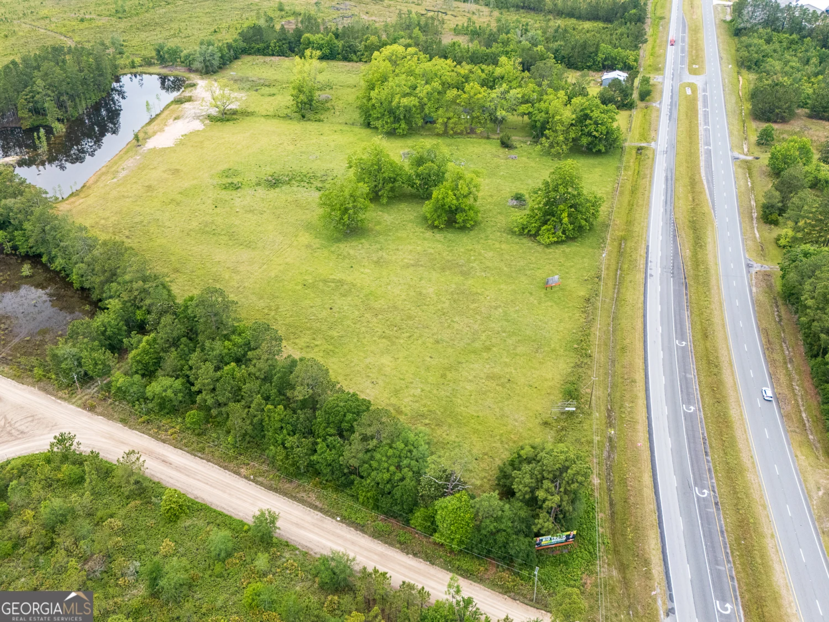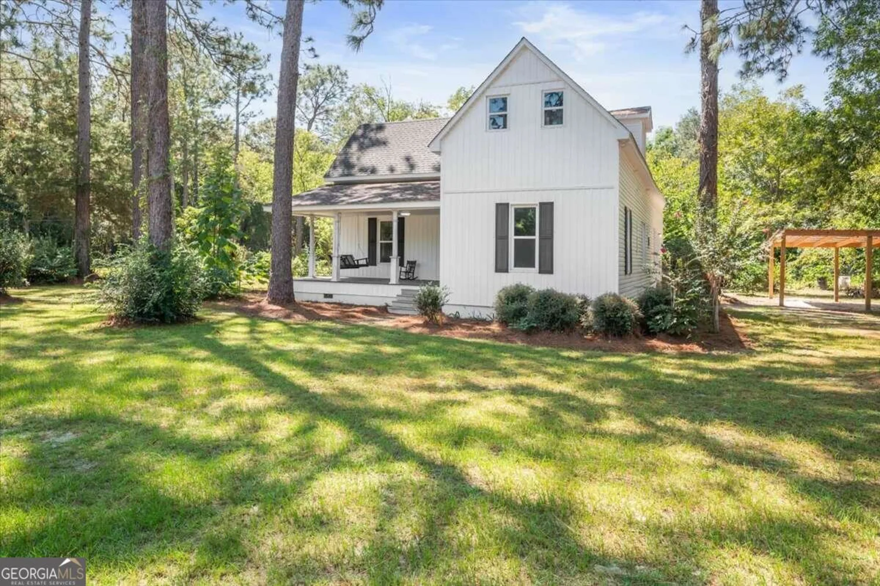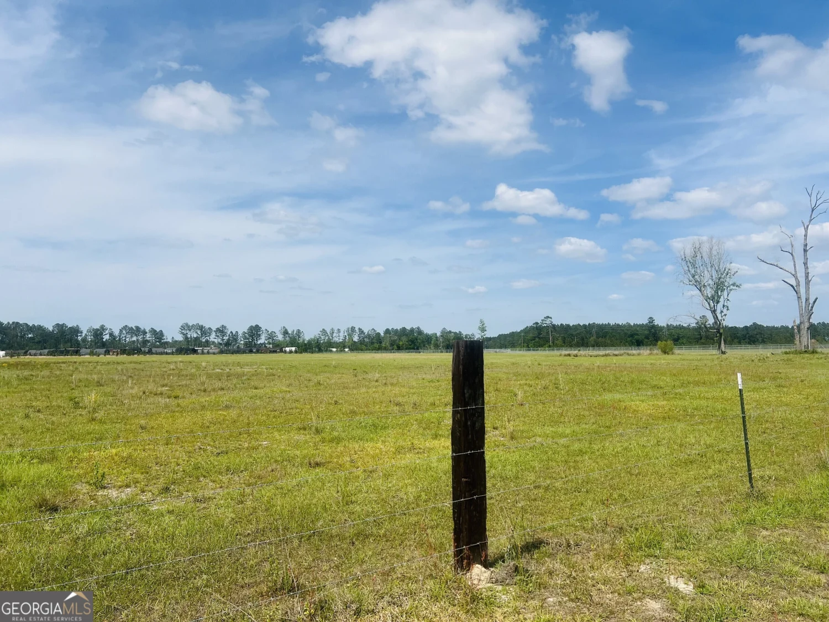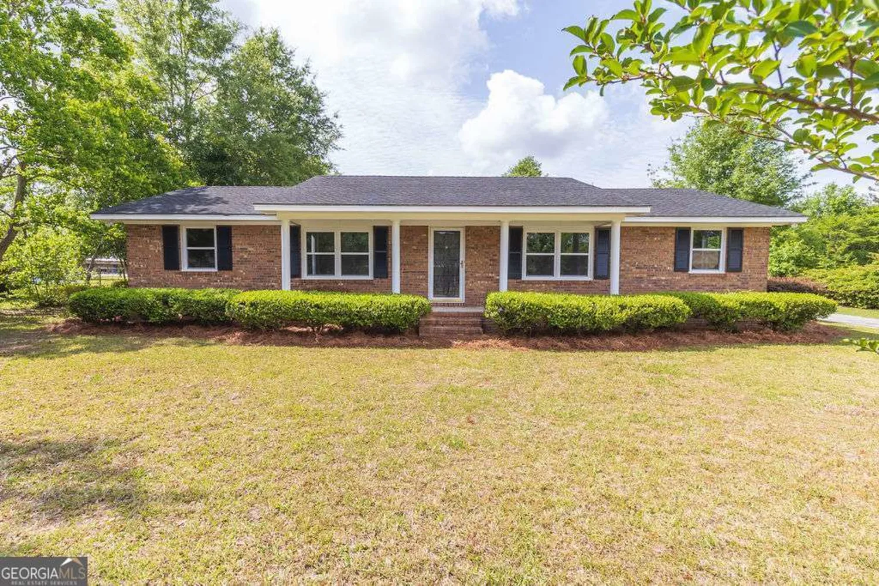4221 central avenueWaycross, GA 31503
4221 central avenueWaycross, GA 31503
Description
Welcome to this charming 4-bedroom, 2-bathroom home, thoughtfully designed for versatile living and ample storage! Enter through a welcoming foyer, where on your left, you'll find a cozy bedroom currently set up as a home office, perfect for remote work or study. Moving down the hall, three additional bedrooms and both bathrooms await to your right. The hallway bathroom is generously sized, featuring an expansive double vanity, making morning routines a breeze. The primary bedroom offers a spacious retreat with a walk-in closet and an en-suite bathroom complete with a walk-in shower. Relax in the inviting living room at the start of the hall, complete with a cozy wood-burning fireplace, creating the perfect spot for family gatherings. Just off the living room is a heated and cooled sunroom, currently used as a crafting room but ready to adapt to your needs. Adjacent to the living room, the dining room provides a great space for meals, with convenient access to the kitchen. The kitchen itself boasts plentiful cabinet space, a separate breakfast nook, and connects seamlessly to a laundry/mudroom with its own entry from the attached 2-car garage. Step outside to enjoy a fully fenced backyard with chain link fencing, offering both security and openness. A screened-in back porch, accessible through the sunroom, provides an additional space to relax and enjoy the outdoors without the hassle of bugs. The property also features a paved driveway leading to a spacious carport suitable for larger vehicles like campers. And for extra versatility, a mother-in-law suite with a stand-up shower and bathroom is nestled near the carport, perfect for guests or potential rental income. Additionally, an outdoor storage area with a lean-to offers even more room for your tools or hobby equipment. This home is the epitome of functionality and flexibility-schedule a showing today and imagine the possibilities!
Property Details for 4221 Central Avenue
- Subdivision ComplexNone
- Architectural StyleRanch
- Parking FeaturesAttached, Carport
- Property AttachedNo
LISTING UPDATED:
- StatusActive
- MLS #10406656
- Days on Site180
- Taxes$2,516.72 / year
- MLS TypeResidential
- Year Built1985
- Lot Size0.82 Acres
- CountryWare
LISTING UPDATED:
- StatusActive
- MLS #10406656
- Days on Site180
- Taxes$2,516.72 / year
- MLS TypeResidential
- Year Built1985
- Lot Size0.82 Acres
- CountryWare
Building Information for 4221 Central Avenue
- StoriesOne
- Year Built1985
- Lot Size0.8200 Acres
Payment Calculator
Term
Interest
Home Price
Down Payment
The Payment Calculator is for illustrative purposes only. Read More
Property Information for 4221 Central Avenue
Summary
Location and General Information
- Community Features: None
- Directions: Walmart Supercenter 2425 Memorial Dr, Waycross, GA 31503 Head northwest toward Hatcher Point Rd Turn right onto US-82 E Turn left onto Driggers Ln Turn left onto Knight Ave Turn right onto Tomberlin Rd Turn right onto Central Ave Destination will be on the left 4221 Central Ave Waycross, GA 31503
- Coordinates: 31.214295,-82.289107
School Information
- Elementary School: Out of Area
- Middle School: Waycross
- High School: Ware County
Taxes and HOA Information
- Parcel Number: 054C03 006
- Tax Year: 2023
- Association Fee Includes: None
Virtual Tour
Parking
- Open Parking: No
Interior and Exterior Features
Interior Features
- Cooling: Central Air, Heat Pump
- Heating: Central
- Appliances: Dishwasher, Oven/Range (Combo), Refrigerator
- Basement: None
- Flooring: Laminate, Tile
- Interior Features: Double Vanity, Separate Shower, Walk-In Closet(s)
- Levels/Stories: One
- Main Bedrooms: 4
- Bathrooms Total Integer: 2
- Main Full Baths: 2
- Bathrooms Total Decimal: 2
Exterior Features
- Construction Materials: Brick
- Roof Type: Concrete
- Laundry Features: Mud Room
- Pool Private: No
Property
Utilities
- Sewer: Septic Tank
- Utilities: Other
- Water Source: Public
Property and Assessments
- Home Warranty: Yes
- Property Condition: Resale
Green Features
Lot Information
- Above Grade Finished Area: 2456
- Lot Features: None
Multi Family
- Number of Units To Be Built: Square Feet
Rental
Rent Information
- Land Lease: Yes
Public Records for 4221 Central Avenue
Tax Record
- 2023$2,516.72 ($209.73 / month)
Home Facts
- Beds4
- Baths2
- Total Finished SqFt2,456 SqFt
- Above Grade Finished2,456 SqFt
- StoriesOne
- Lot Size0.8200 Acres
- StyleSingle Family Residence
- Year Built1985
- APN054C03 006
- CountyWare
- Fireplaces1



