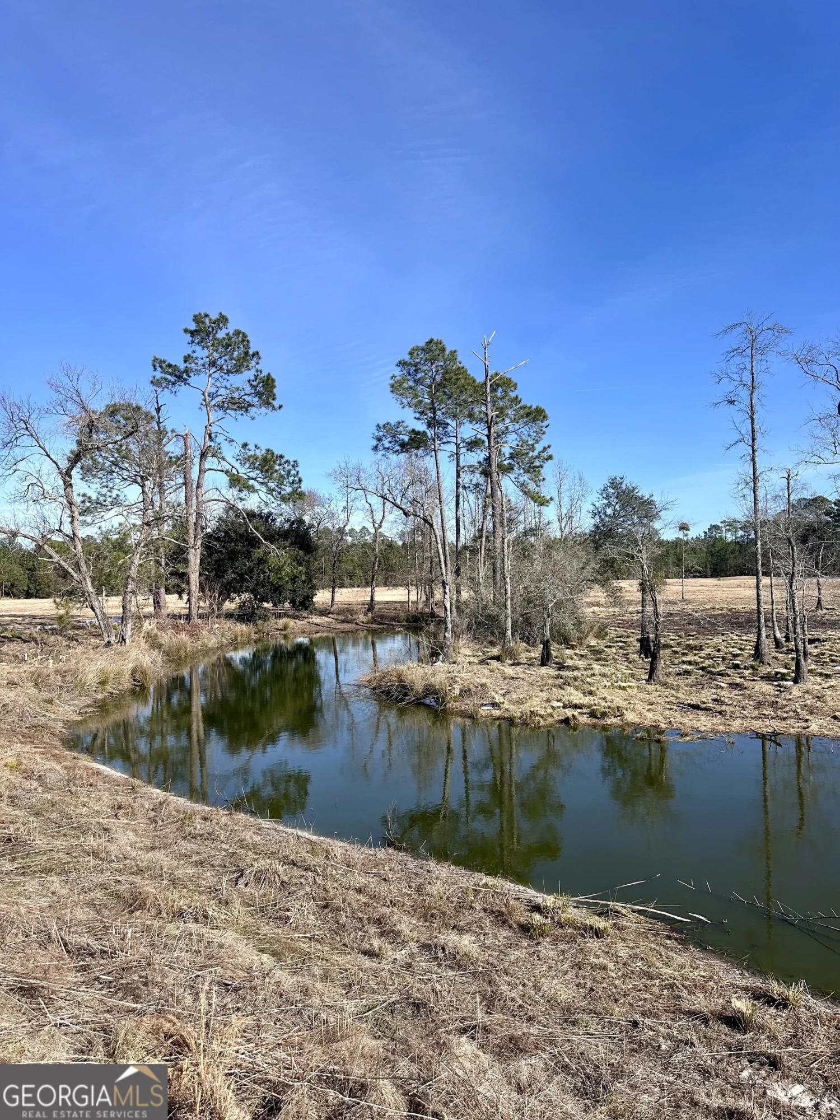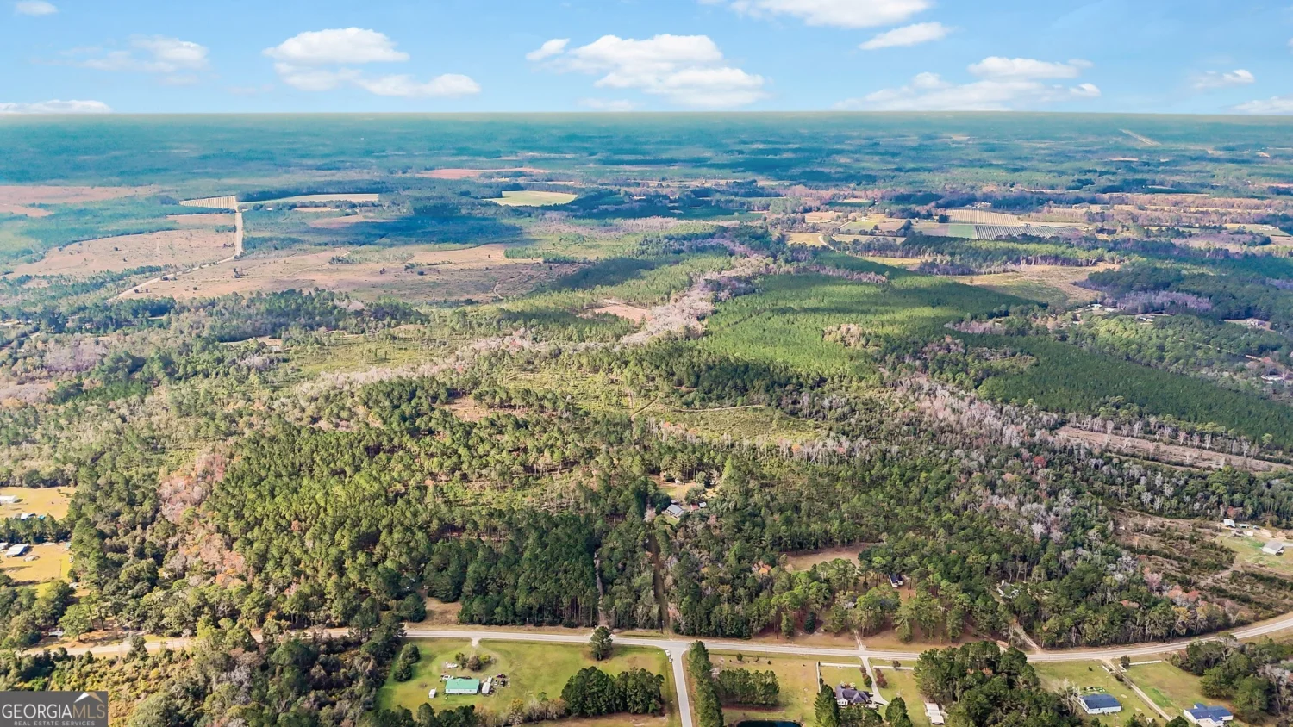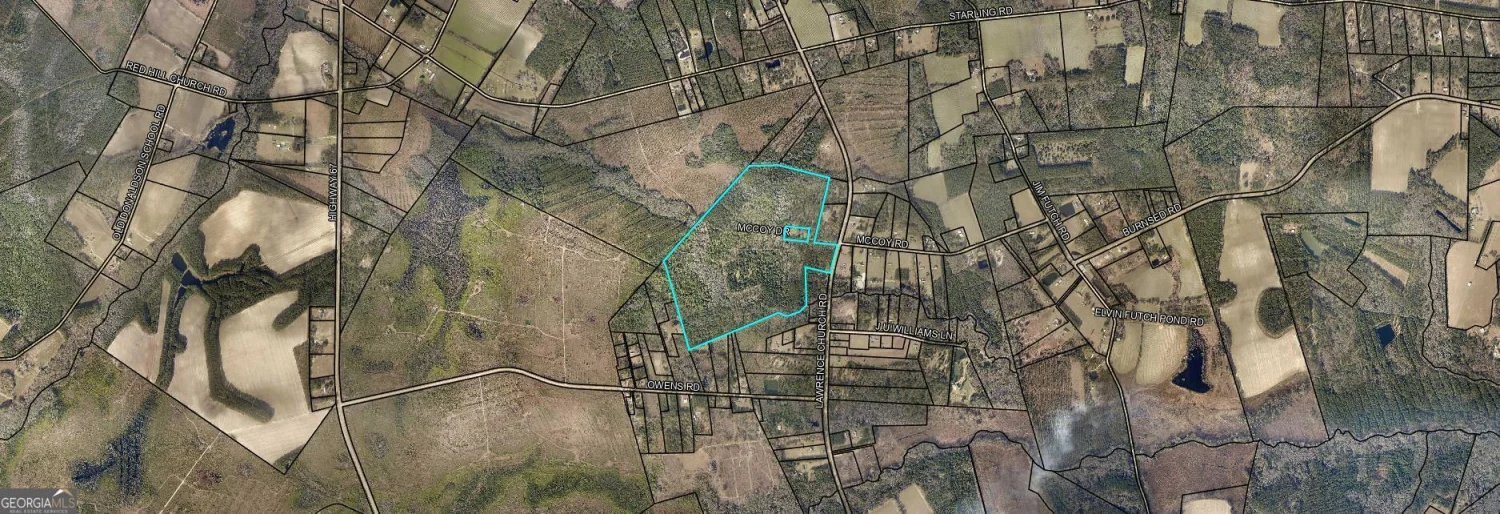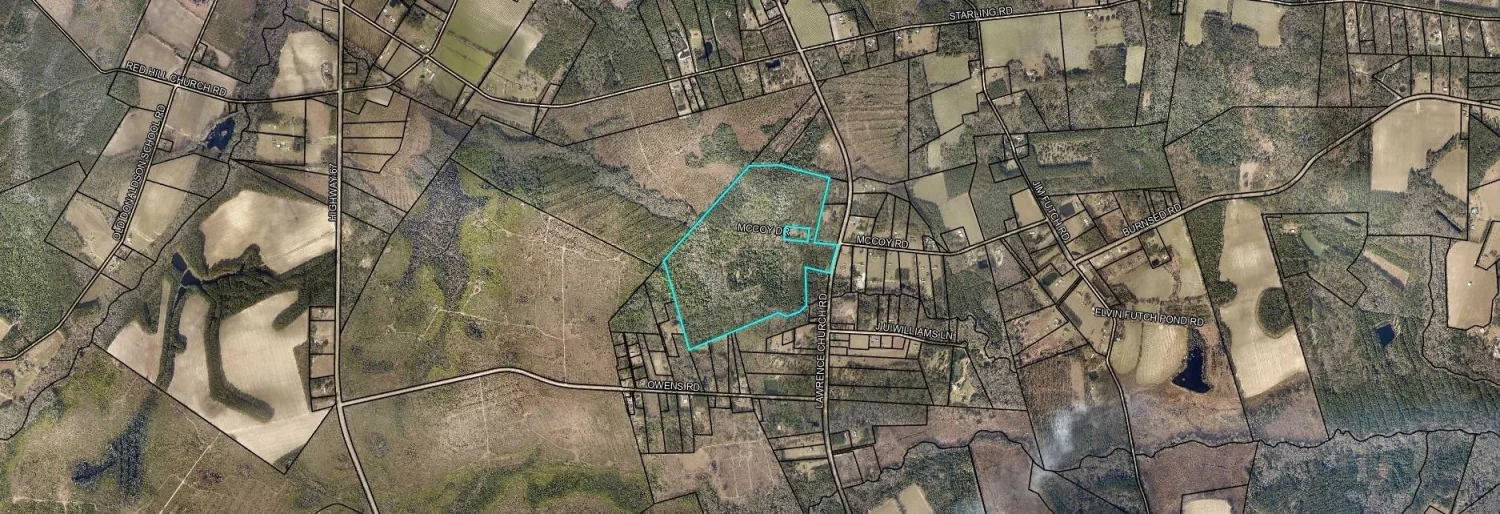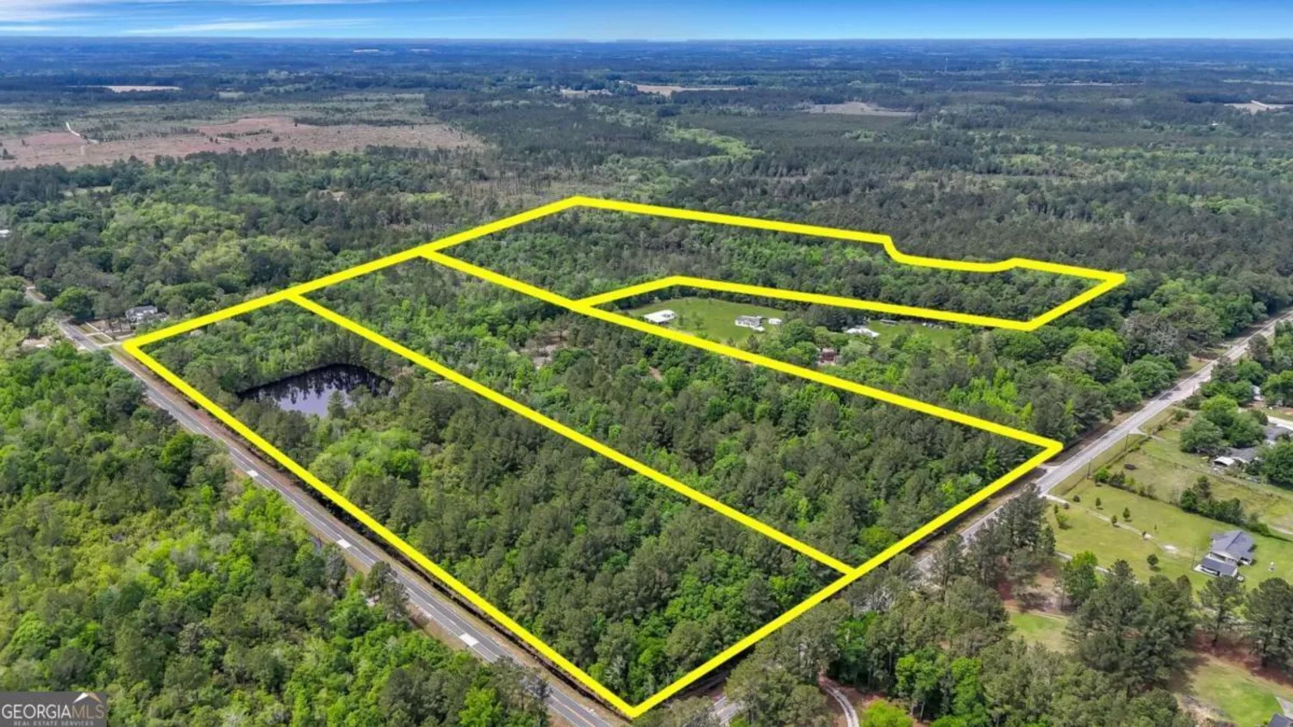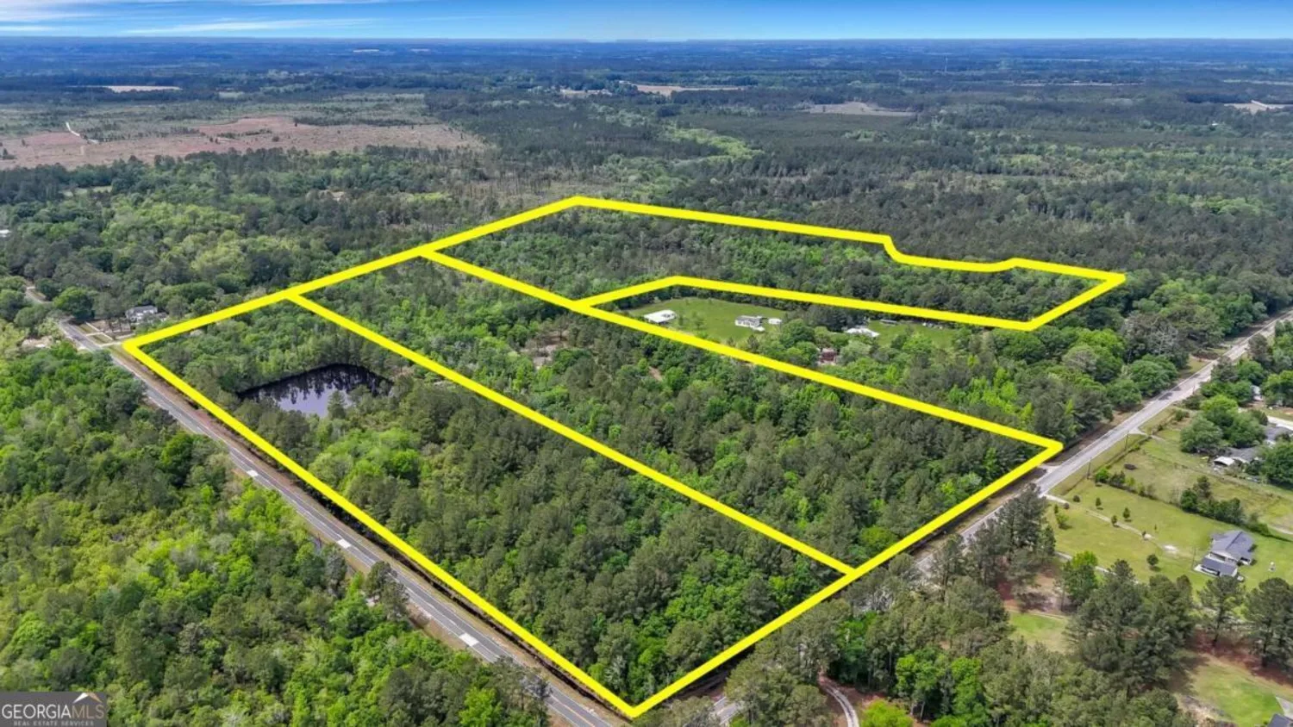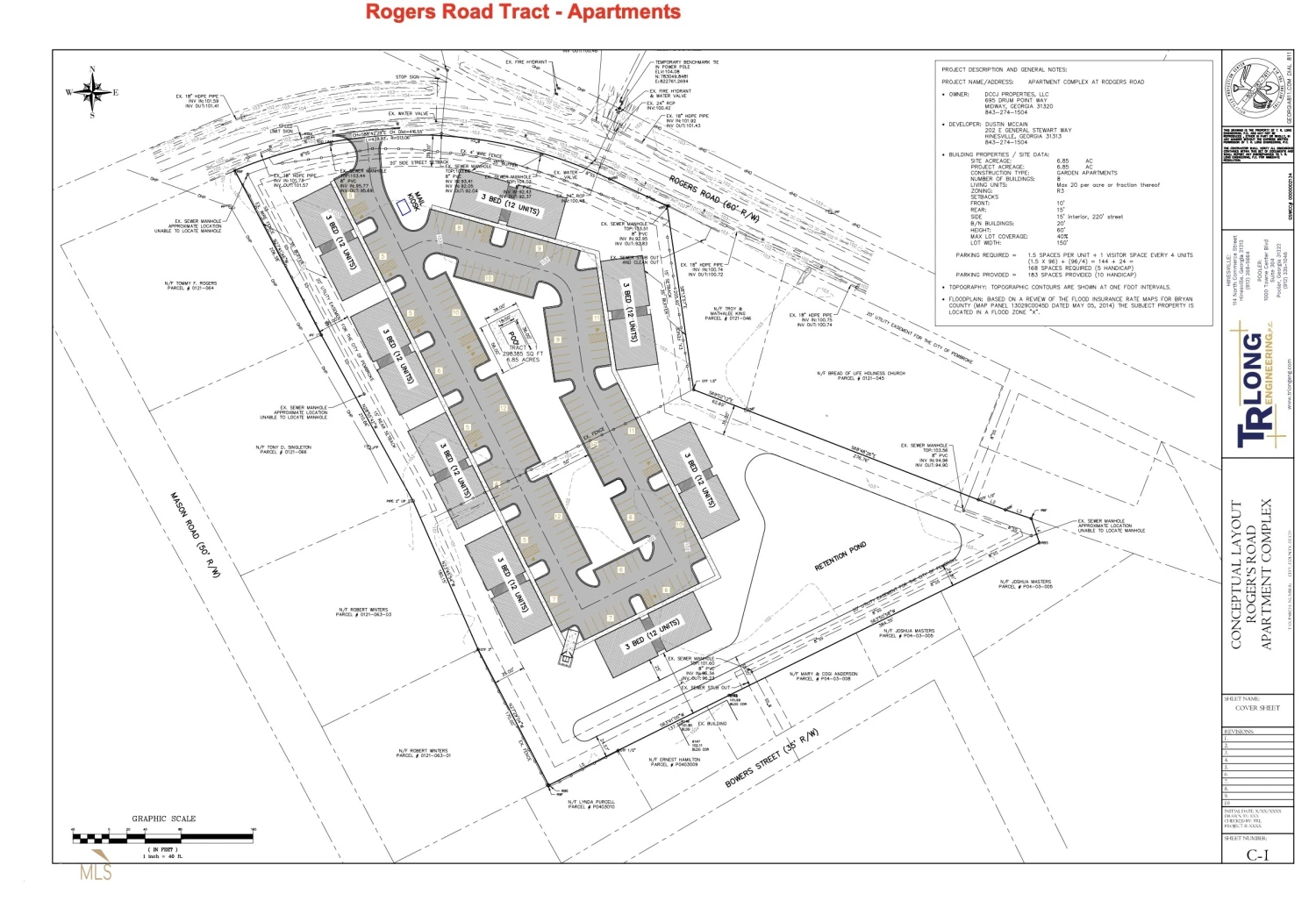5261 mill branch club roadPembroke, GA 31321
5261 mill branch club roadPembroke, GA 31321
Description
FANTASTIC PROPERTY, SUPER UNIQUE! 5 acre parcel with home/pool/shop PLUS 94.85 acres of ag/consv land. 5 bedrooms, 3 baths, office & formal dining room. Master suite on main floor w/large walk in closet & custom ceramic tile in bathroom. Inside features ~ quartz countertops, hardwood flooring, custom trim & wood burning fireplace. The kitchen has an island w/seating, soft close cabinets/drawers, tile backsplash & breakfast area. The 2 story foyer leads to 4 spacious bedrooms upstairs w/TONS of storage - closets & 3 attics. The house has a water softener system, 2 hot water heaters, 3 zone HVAC, 10 zone sprinkler system, Hardie board siding, seamless gutters & metal roof. The saltwater pool has an electric heater & chiller, sun shelf w/bubblers & built in cleaning system. The 1/4 acre pond is stocked & has automatic feeder. The shop is 30x40 w/2 roll up doors, covered storage. Land has 6 food plots w/deer stands & established roads + 50 acres planted pines. 3 entrances to the property.
Property Details for 5261 Mill Branch Club Road
- Subdivision ComplexNone
- Architectural StyleTraditional
- ExteriorOther
- Num Of Parking Spaces8
- Parking FeaturesAttached, Garage, Garage Door Opener, Kitchen Level, Off Street, Parking Pad, Side/Rear Entrance
- Property AttachedYes
- Waterfront FeaturesPond
LISTING UPDATED:
- StatusActive
- MLS #10407717
- Days on Site165
- Taxes$4,788 / year
- MLS TypeResidential
- Year Built2017
- Lot Size99.85 Acres
- CountryBulloch
LISTING UPDATED:
- StatusActive
- MLS #10407717
- Days on Site165
- Taxes$4,788 / year
- MLS TypeResidential
- Year Built2017
- Lot Size99.85 Acres
- CountryBulloch
Building Information for 5261 Mill Branch Club Road
- StoriesTwo
- Year Built2017
- Lot Size99.8500 Acres
Payment Calculator
Term
Interest
Home Price
Down Payment
The Payment Calculator is for illustrative purposes only. Read More
Property Information for 5261 Mill Branch Club Road
Summary
Location and General Information
- Community Features: None
- Directions: I-16 W to Hwy 67. Left on Hwy 67. Right on Horace Mitchell, stay on Horace Mitchell as it will turn into Mill Branch Hunting Club. House on right.
- View: Seasonal View
- Coordinates: 32.231727,-81.718339
School Information
- Elementary School: Nevils
- Middle School: Southeast Bulloch
- High School: Southeast Bulloch
Taxes and HOA Information
- Parcel Number: 128 000009C004
- Tax Year: 2023
- Association Fee Includes: None
Virtual Tour
Parking
- Open Parking: Yes
Interior and Exterior Features
Interior Features
- Cooling: Central Air, Electric, Zoned
- Heating: Electric, Heat Pump, Zoned
- Appliances: Cooktop, Dishwasher, Disposal, Double Oven, Electric Water Heater, Microwave, Refrigerator, Water Softener
- Basement: None
- Fireplace Features: Factory Built, Living Room, Masonry
- Flooring: Hardwood, Laminate, Tile
- Interior Features: Double Vanity, High Ceilings, Separate Shower, Split Foyer, Tile Bath, Entrance Foyer
- Levels/Stories: Two
- Window Features: Double Pane Windows
- Kitchen Features: Breakfast Area, Breakfast Bar, Kitchen Island, Solid Surface Counters
- Main Bedrooms: 1
- Total Half Baths: 1
- Bathrooms Total Integer: 3
- Main Full Baths: 1
- Bathrooms Total Decimal: 2
Exterior Features
- Construction Materials: Concrete
- Patio And Porch Features: Patio, Porch
- Pool Features: Heated, In Ground, Salt Water
- Roof Type: Metal
- Security Features: Smoke Detector(s)
- Laundry Features: Mud Room
- Pool Private: No
- Other Structures: Workshop
Property
Utilities
- Sewer: Septic Tank
- Utilities: Cable Available, Electricity Available, High Speed Internet, Phone Available, Underground Utilities
- Water Source: Private, Well
- Electric: 220 Volts
Property and Assessments
- Home Warranty: Yes
- Property Condition: Resale
Green Features
- Green Energy Efficient: Appliances, Insulation, Roof, Thermostat, Water Heater, Windows
Lot Information
- Above Grade Finished Area: 3023
- Common Walls: No Common Walls
- Lot Features: Open Lot, Other, Private
- Waterfront Footage: Pond
Multi Family
- Number of Units To Be Built: Square Feet
Rental
Rent Information
- Land Lease: Yes
Public Records for 5261 Mill Branch Club Road
Tax Record
- 2023$4,788.00 ($399.00 / month)
Home Facts
- Beds5
- Baths2
- Total Finished SqFt3,023 SqFt
- Above Grade Finished3,023 SqFt
- StoriesTwo
- Lot Size99.8500 Acres
- StyleSingle Family Residence
- Year Built2017
- APN128 000009C004
- CountyBulloch
- Fireplaces1



