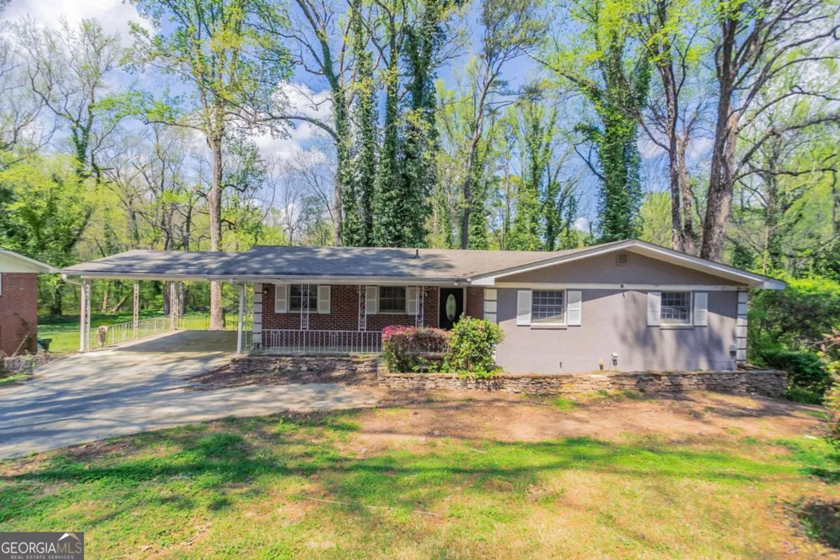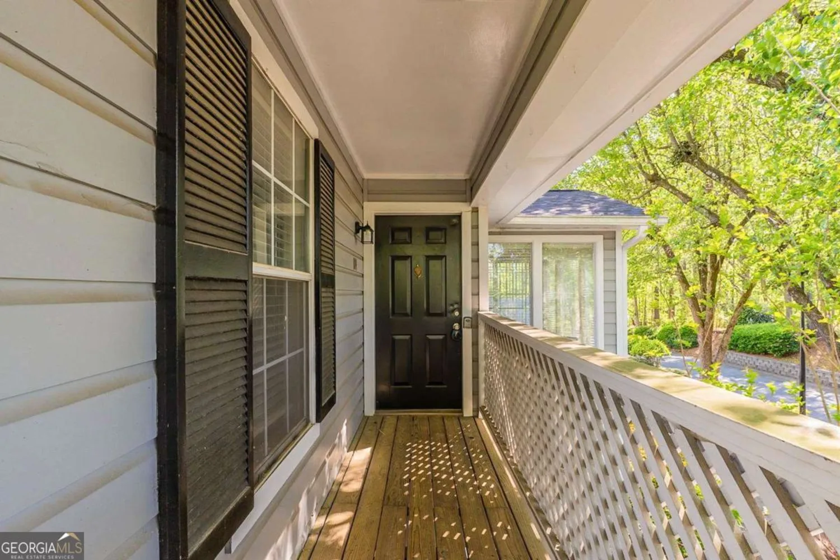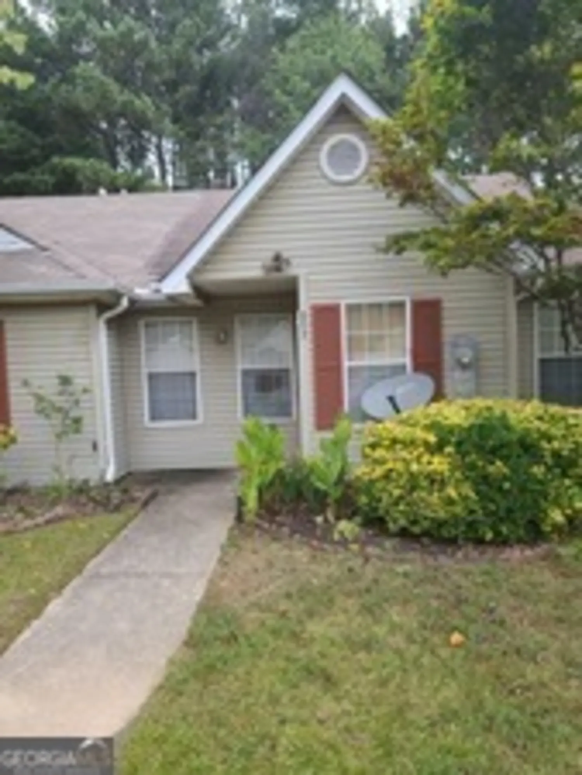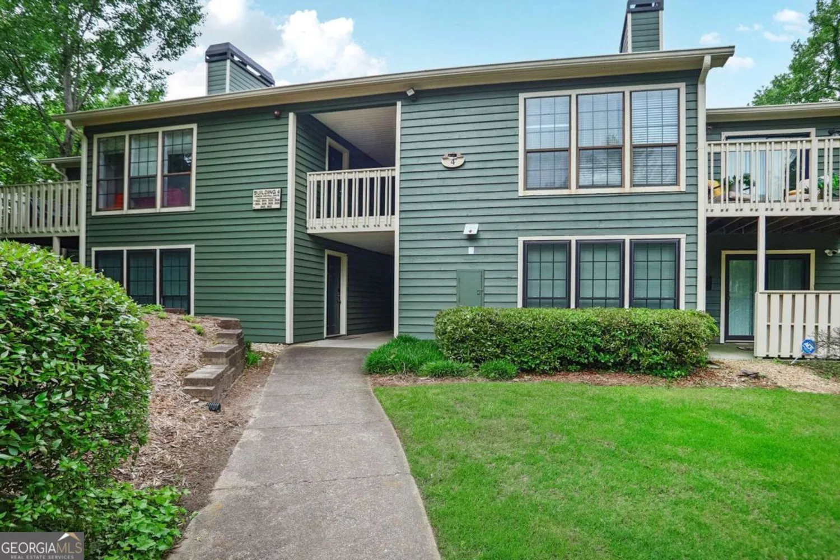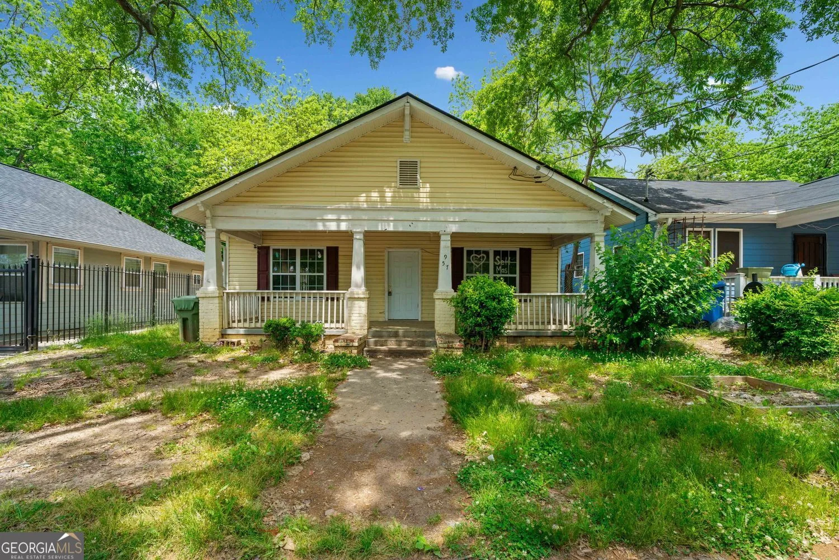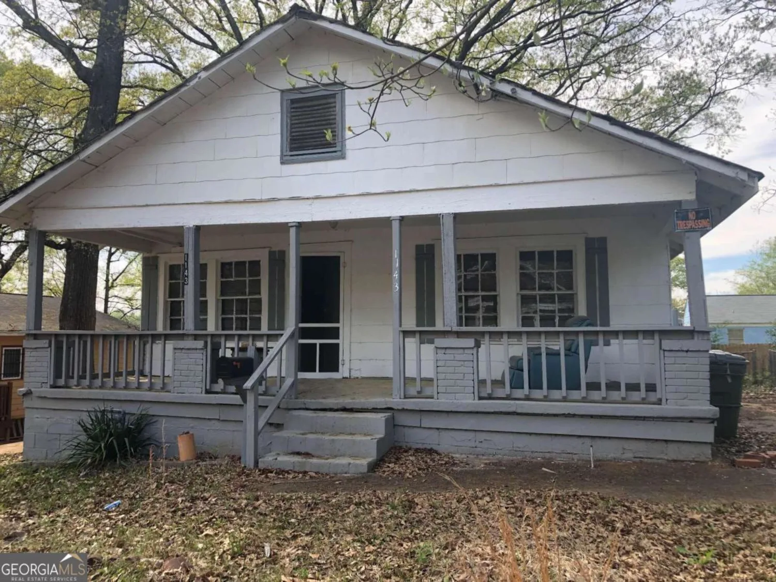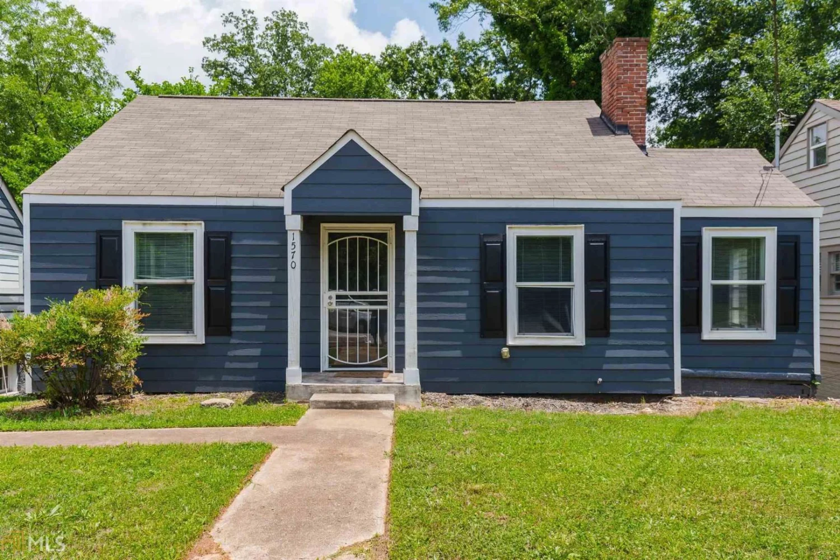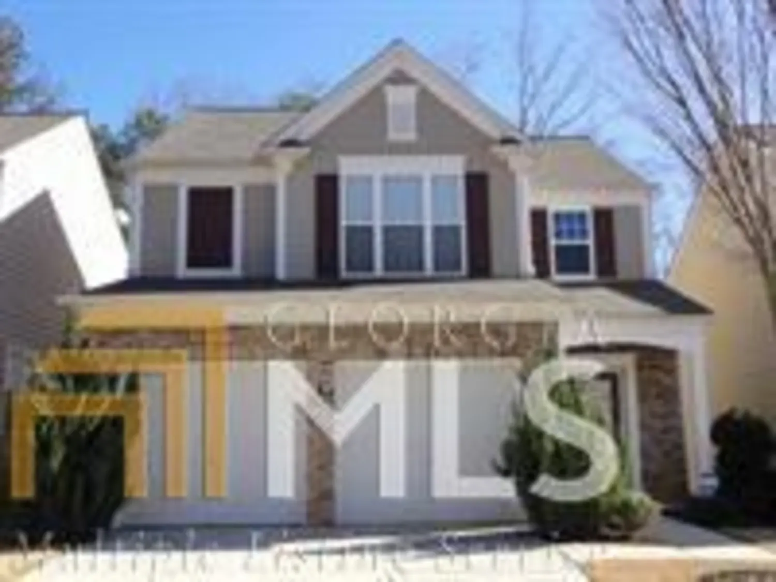2910 delowe driveAtlanta, GA 30344
2910 delowe driveAtlanta, GA 30344
Description
This charming three-bedroom, one-bathroom single-story home offers comfortable living with a functional layout. The spacious living room and dining area are perfect for family gatherings. The kitchen features beautiful granite countertops and stainless steel appliances, making it both stylish and practical. A convenient laundry room is located next to the kitchen. The home has laminate wood flooring in the main living areas and carpeting in the bedrooms. Enjoy the added convenience of a carport for parking.
Property Details for 2910 Delowe Drive
- Subdivision ComplexDelowe Park
- Architectural StyleRanch
- Parking FeaturesCarport
- Property AttachedYes
LISTING UPDATED:
- StatusActive
- MLS #10410606
- Days on Site178
- Taxes$1,655 / year
- MLS TypeResidential
- Year Built1954
- Lot Size0.30 Acres
- CountryFulton
LISTING UPDATED:
- StatusActive
- MLS #10410606
- Days on Site178
- Taxes$1,655 / year
- MLS TypeResidential
- Year Built1954
- Lot Size0.30 Acres
- CountryFulton
Building Information for 2910 Delowe Drive
- StoriesOne
- Year Built1954
- Lot Size0.2960 Acres
Payment Calculator
Term
Interest
Home Price
Down Payment
The Payment Calculator is for illustrative purposes only. Read More
Property Information for 2910 Delowe Drive
Summary
Location and General Information
- Community Features: None
- Directions: Get on I-75 S I-85 S from Washington St SW and Pulliam St SW Continue on I-75 S I-85 S. Take GA-166 W to Stanton Rd in East Point. Take the Stanton Rd exit from GA-166 W Drive to Delowe Dr
- Coordinates: 33.676076,-84.457464
School Information
- Elementary School: Conley Hills
- Middle School: Paul D West
- High School: Tri Cities
Taxes and HOA Information
- Parcel Number: 14 016400121007
- Tax Year: 2023
- Association Fee Includes: None
Virtual Tour
Parking
- Open Parking: No
Interior and Exterior Features
Interior Features
- Cooling: Ceiling Fan(s), Central Air
- Heating: Natural Gas
- Appliances: Dishwasher, Microwave, Refrigerator
- Basement: None
- Flooring: Carpet, Vinyl
- Interior Features: Master On Main Level, Other
- Levels/Stories: One
- Kitchen Features: Solid Surface Counters
- Foundation: Slab
- Main Bedrooms: 3
- Bathrooms Total Integer: 1
- Main Full Baths: 1
- Bathrooms Total Decimal: 1
Exterior Features
- Construction Materials: Brick
- Roof Type: Composition
- Laundry Features: Laundry Closet
- Pool Private: No
Property
Utilities
- Sewer: Public Sewer
- Utilities: Sewer Available, Water Available
- Water Source: Public
Property and Assessments
- Home Warranty: Yes
- Property Condition: Resale
Green Features
Lot Information
- Above Grade Finished Area: 1312
- Common Walls: No Common Walls
- Lot Features: None
Multi Family
- Number of Units To Be Built: Square Feet
Rental
Rent Information
- Land Lease: Yes
Public Records for 2910 Delowe Drive
Tax Record
- 2023$1,655.00 ($137.92 / month)
Home Facts
- Beds3
- Baths1
- Total Finished SqFt1,312 SqFt
- Above Grade Finished1,312 SqFt
- StoriesOne
- Lot Size0.2960 Acres
- StyleSingle Family Residence
- Year Built1954
- APN14 016400121007
- CountyFulton


