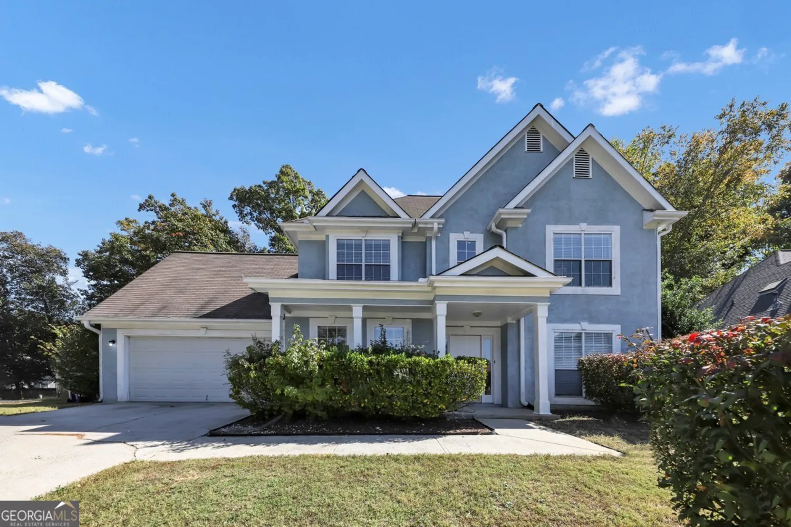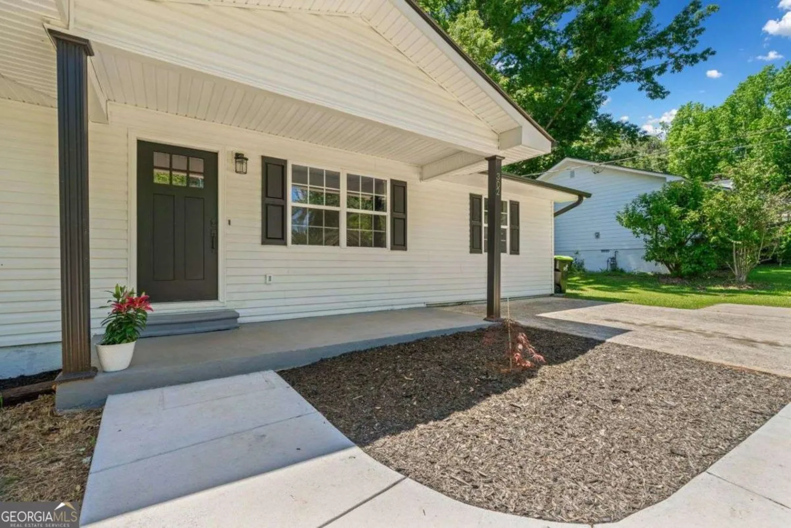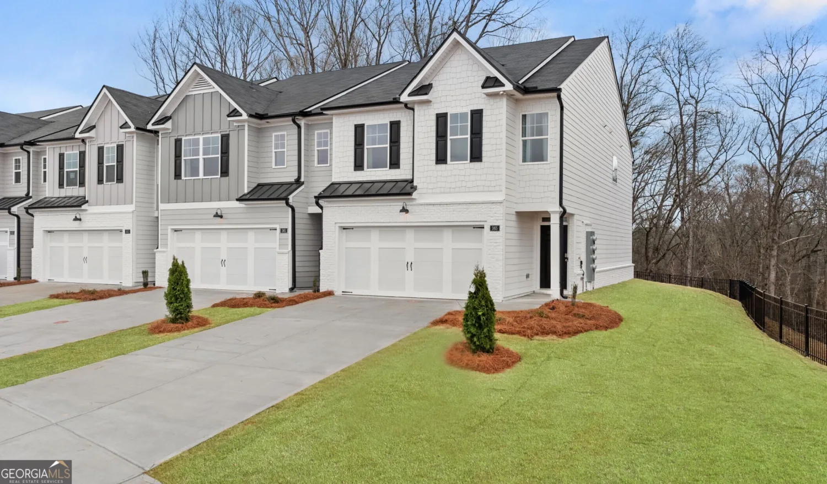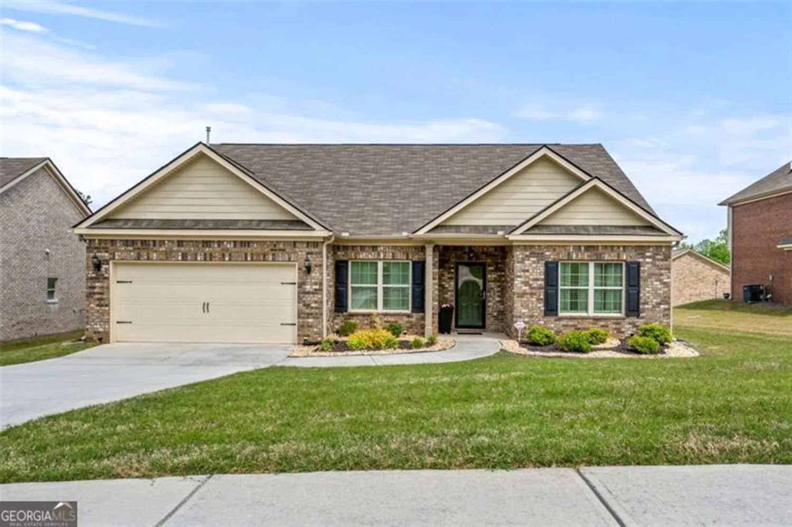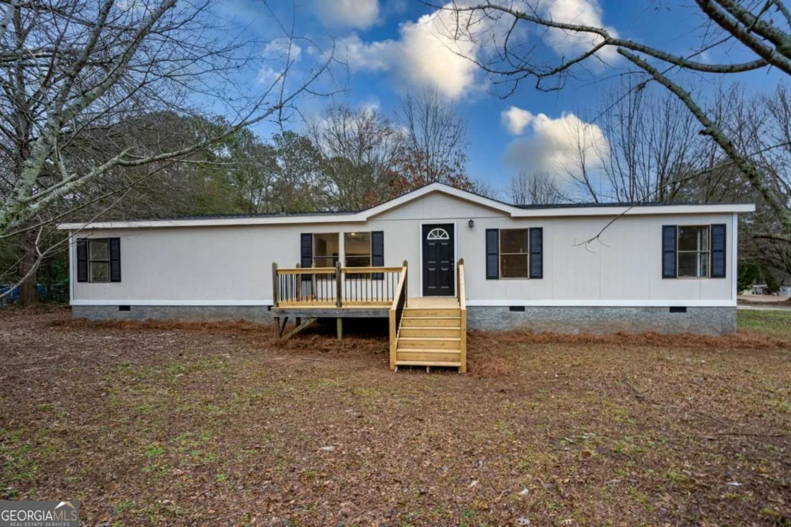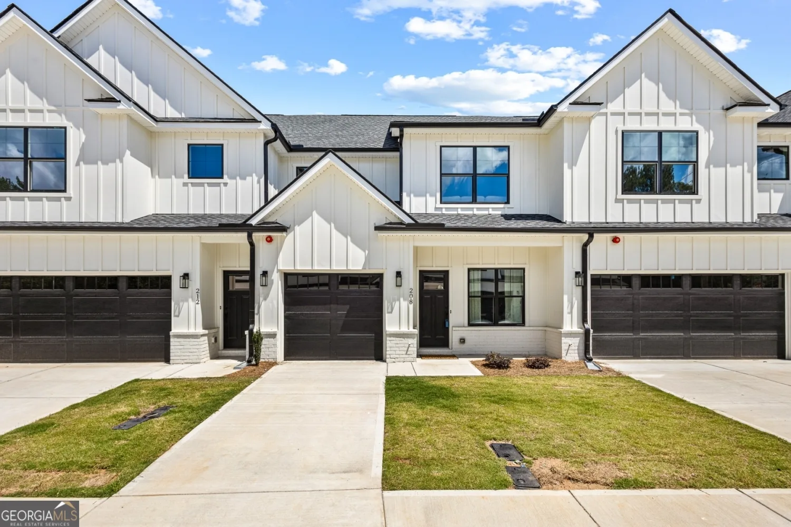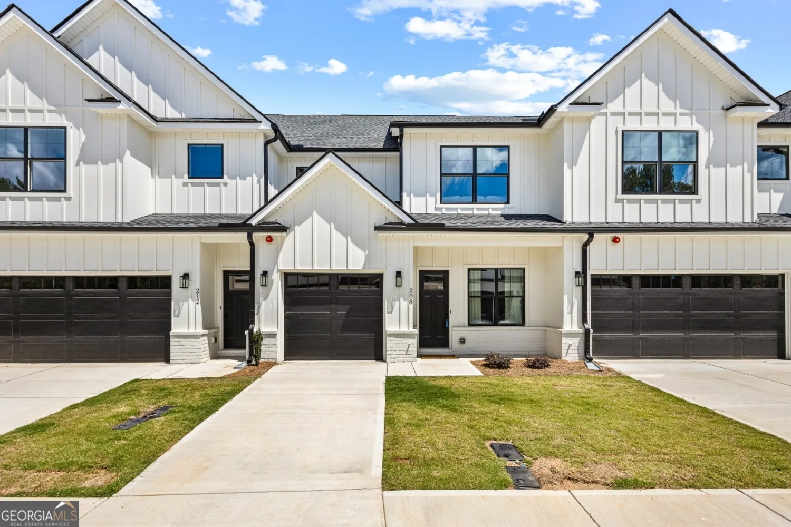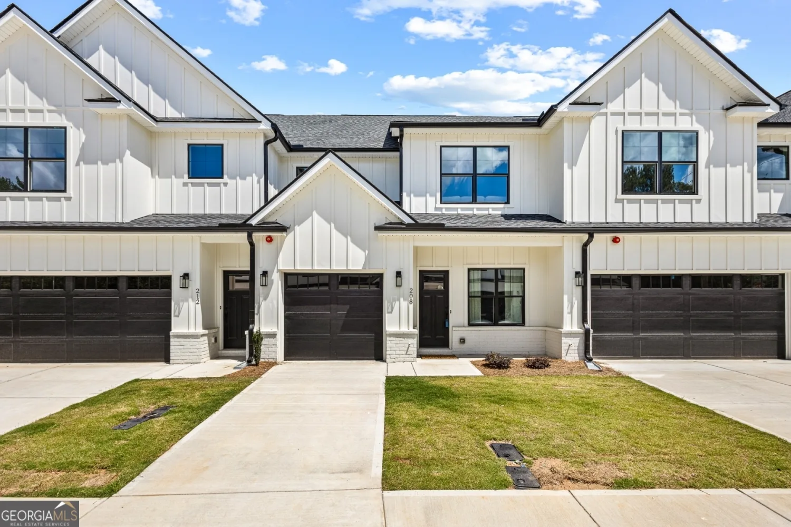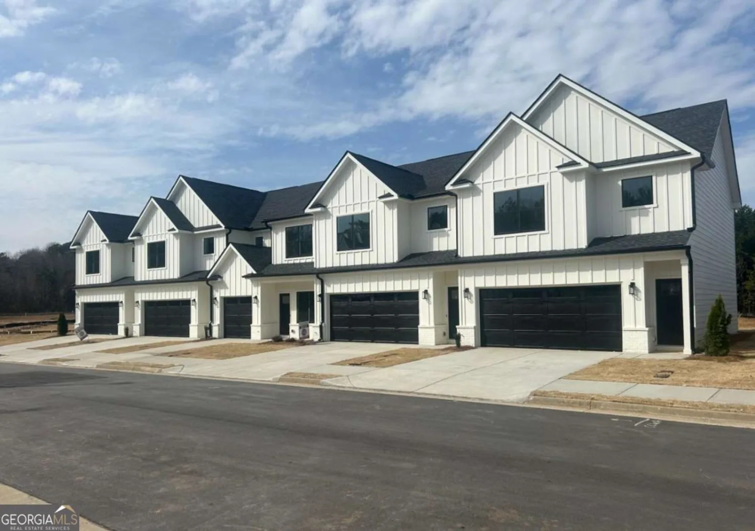245 southmoor circleStockbridge, GA 30281
245 southmoor circleStockbridge, GA 30281
Description
Welcome Home to Your Private Oasis in Stockbridge! This charming updated 3-bedroom, 2-bathroom ranch home is designed for comfort and style. The heart of the home features an open kitchen with new cabinets. Quartz countertops, stainless steel appliances and a cozy dining area, perfect for gatherings and everyday meals. The family room boasts a striking vaulted ceiling and a fireplace with rock accents, creating a warm and inviting space. You'll love the beautiful LPV floors that extend throughout the house. The hall bath has been thoughtfully updated with a stall shower, glass door, and solid surface countertops. The spacious main bedroom includes two closets, providing ample storage. The updated main bath offers a tile floor, a relaxing soaking tub, a stall shower with a glass door, and solid surface countertops. You will be comfortable as this home has a new HVAC system .This home offers both seclusion and convenience. Don't miss your chance to make this incredible property your own!
Property Details for 245 Southmoor Circle
- Subdivision ComplexSouthmoor
- Architectural StyleTraditional
- Num Of Parking Spaces2
- Parking FeaturesGarage
- Property AttachedYes
LISTING UPDATED:
- StatusActive
- MLS #10411386
- Days on Site168
- Taxes$1,258 / year
- MLS TypeResidential
- Year Built1989
- CountryHenry
LISTING UPDATED:
- StatusActive
- MLS #10411386
- Days on Site168
- Taxes$1,258 / year
- MLS TypeResidential
- Year Built1989
- CountryHenry
Building Information for 245 Southmoor Circle
- StoriesOne
- Year Built1989
- Lot Size0.0000 Acres
Payment Calculator
Term
Interest
Home Price
Down Payment
The Payment Calculator is for illustrative purposes only. Read More
Property Information for 245 Southmoor Circle
Summary
Location and General Information
- Community Features: None
- Directions: Head west on Jodeco Rd toward Chambers Rd Turn left at the 1st cross street onto Chambers Rd Slight right onto McCullough Rd Turn left onto Southmoor Cir
- Coordinates: 33.472802,-84.236948
School Information
- Elementary School: Dutchtown
- Middle School: Dutchtown
- High School: Dutchtown
Taxes and HOA Information
- Parcel Number: 03401067000
- Tax Year: 2024
- Association Fee Includes: None
- Tax Lot: 12
Virtual Tour
Parking
- Open Parking: No
Interior and Exterior Features
Interior Features
- Cooling: Electric
- Heating: Electric, Heat Pump
- Appliances: Dishwasher
- Basement: None
- Fireplace Features: Living Room
- Flooring: Carpet
- Interior Features: Master On Main Level, Walk-In Closet(s)
- Levels/Stories: One
- Kitchen Features: Breakfast Area
- Foundation: Block
- Main Bedrooms: 3
- Bathrooms Total Integer: 2
- Main Full Baths: 2
- Bathrooms Total Decimal: 2
Exterior Features
- Construction Materials: Other
- Fencing: Chain Link
- Patio And Porch Features: Deck
- Roof Type: Composition
- Laundry Features: Other
- Pool Private: No
Property
Utilities
- Sewer: Septic Tank
- Utilities: Electricity Available
- Water Source: Public
Property and Assessments
- Home Warranty: Yes
- Property Condition: Resale
Green Features
Lot Information
- Above Grade Finished Area: 1643
- Common Walls: No Common Walls
- Lot Features: Other
Multi Family
- Number of Units To Be Built: Square Feet
Rental
Rent Information
- Land Lease: Yes
Public Records for 245 Southmoor Circle
Tax Record
- 2024$1,258.00 ($104.83 / month)
Home Facts
- Beds3
- Baths2
- Total Finished SqFt1,643 SqFt
- Above Grade Finished1,643 SqFt
- StoriesOne
- Lot Size0.0000 Acres
- StyleSingle Family Residence
- Year Built1989
- APN03401067000
- CountyHenry
- Fireplaces1


