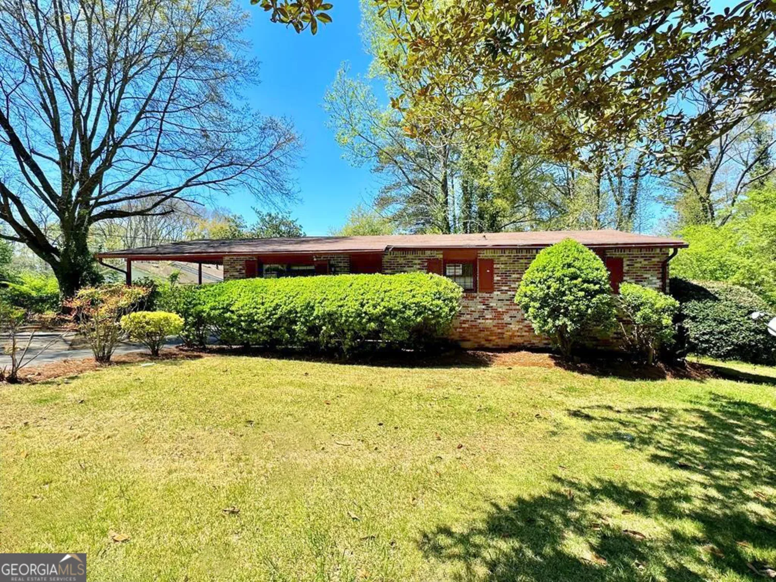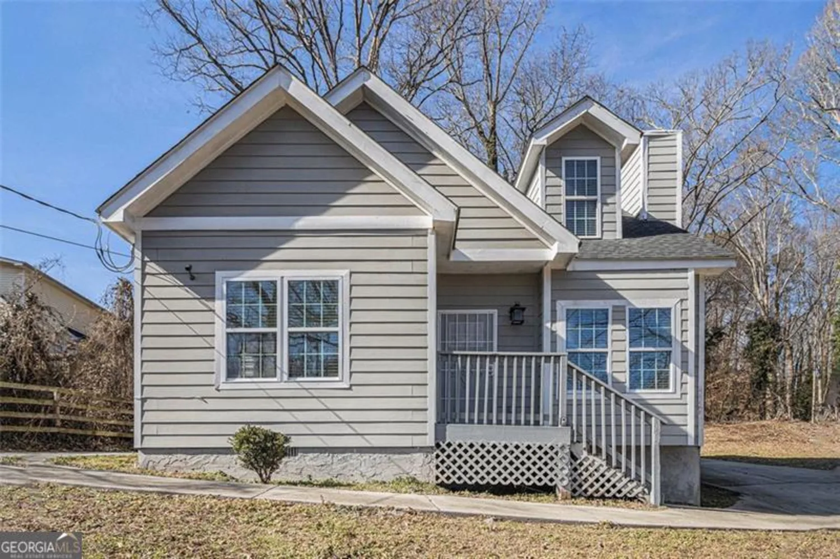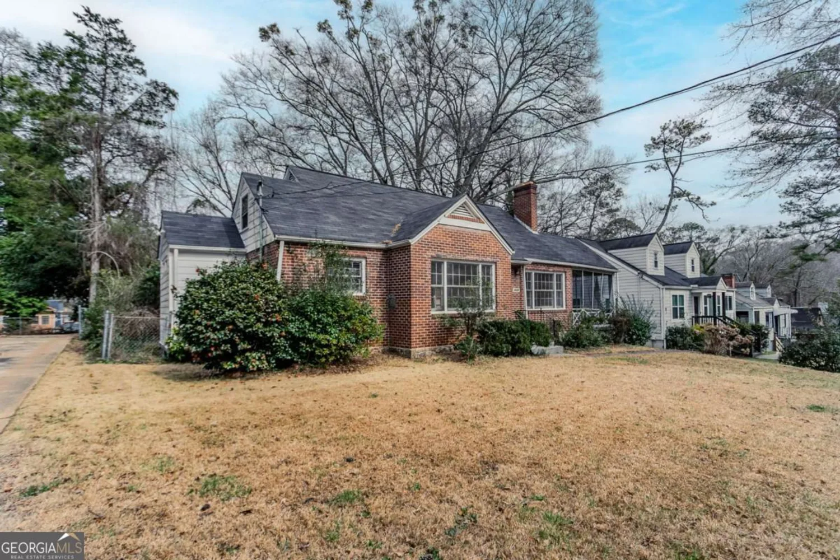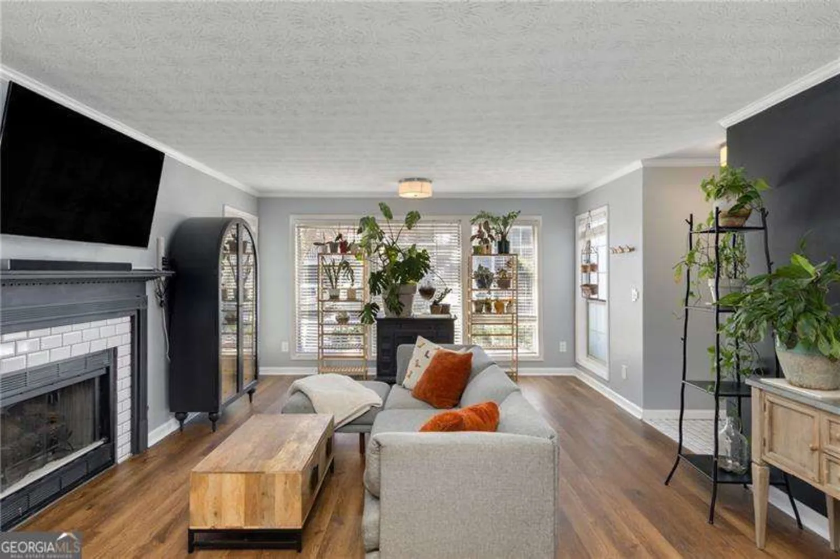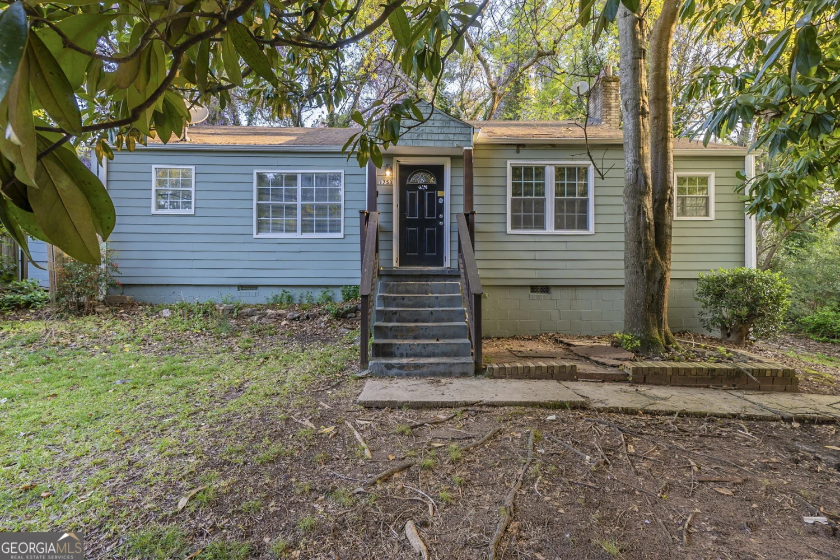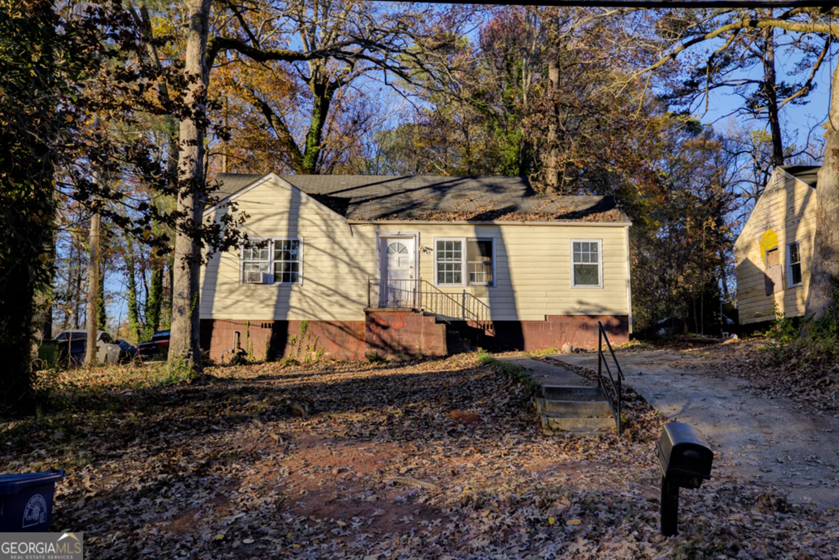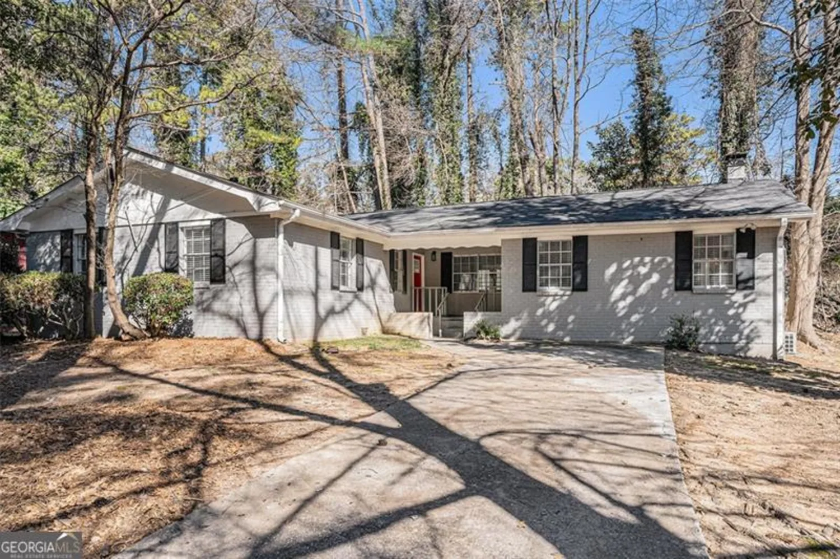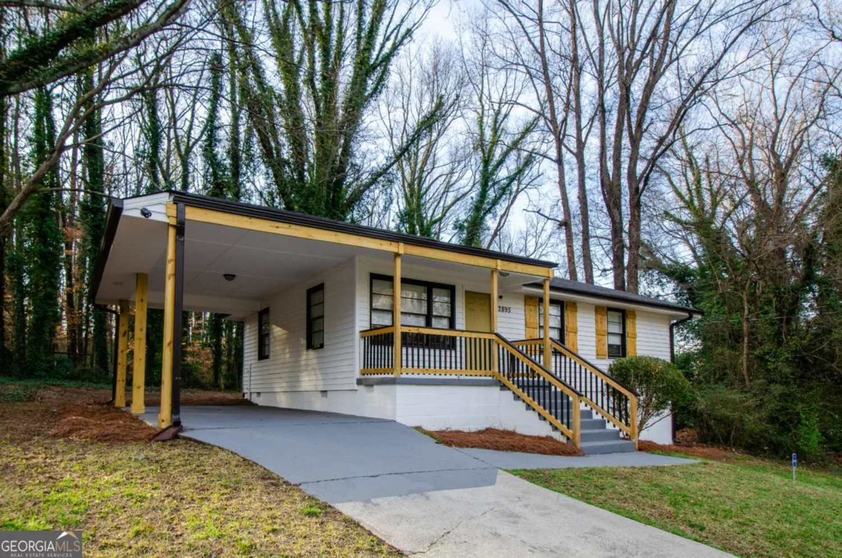2604 harmony wayAtlanta, GA 30344
2604 harmony wayAtlanta, GA 30344
Description
This single-story home offers 4 bedrooms and 1 1/2 bathrooms, providing plenty of space for comfortable living. The kitchen features granite countertops and stainless steel appliances, with the convenience of a laundry room right off the kitchen. Laminate wood flooring extends through the main living areas, while the bedrooms are carpeted for added comfort. This home combines style and functionality in a great layout.
Property Details for 2604 Harmony Way
- Subdivision ComplexHarmonh Heights
- Architectural StyleTraditional
- Parking FeaturesParking Pad
- Property AttachedYes
LISTING UPDATED:
- StatusActive
- MLS #10411811
- Days on Site177
- Taxes$1,591 / year
- MLS TypeResidential
- Year Built1955
- Lot Size0.33 Acres
- CountryFulton
LISTING UPDATED:
- StatusActive
- MLS #10411811
- Days on Site177
- Taxes$1,591 / year
- MLS TypeResidential
- Year Built1955
- Lot Size0.33 Acres
- CountryFulton
Building Information for 2604 Harmony Way
- StoriesOne
- Year Built1955
- Lot Size0.3280 Acres
Payment Calculator
Term
Interest
Home Price
Down Payment
The Payment Calculator is for illustrative purposes only. Read More
Property Information for 2604 Harmony Way
Summary
Location and General Information
- Community Features: None
- Directions: Get on I-75 S I-85 S from Washington St SW and Pulliam St SW Continue on I-75 S I-85 S. Take GA-166 W to Stanton Rd in East Point. Take the Stanton Rd exit from GA-166 W Take Delowe Stanton Access Rd, Delowe Dr, Headland Dr and Graywall St to Harmony Way
- Coordinates: 33.684415,-84.468679
School Information
- Elementary School: Hamilton Holmes
- Middle School: Paul D West
- High School: Tri Cities
Taxes and HOA Information
- Parcel Number: 14 019700011183
- Tax Year: 2023
- Association Fee Includes: None
Virtual Tour
Parking
- Open Parking: Yes
Interior and Exterior Features
Interior Features
- Cooling: Ceiling Fan(s), Central Air
- Heating: Natural Gas
- Appliances: Dishwasher
- Basement: None
- Flooring: Carpet, Vinyl
- Interior Features: Master On Main Level, Other
- Levels/Stories: One
- Kitchen Features: Solid Surface Counters
- Foundation: Slab
- Main Bedrooms: 4
- Total Half Baths: 1
- Bathrooms Total Integer: 2
- Main Full Baths: 1
- Bathrooms Total Decimal: 1
Exterior Features
- Construction Materials: Brick
- Roof Type: Composition
- Laundry Features: Laundry Closet
- Pool Private: No
Property
Utilities
- Sewer: Public Sewer
- Utilities: Sewer Available, Water Available
- Water Source: Public
Property and Assessments
- Home Warranty: Yes
- Property Condition: Resale
Green Features
Lot Information
- Above Grade Finished Area: 1054
- Common Walls: No Common Walls
- Lot Features: None
Multi Family
- Number of Units To Be Built: Square Feet
Rental
Rent Information
- Land Lease: Yes
Public Records for 2604 Harmony Way
Tax Record
- 2023$1,591.00 ($132.58 / month)
Home Facts
- Beds4
- Baths1
- Total Finished SqFt1,054 SqFt
- Above Grade Finished1,054 SqFt
- StoriesOne
- Lot Size0.3280 Acres
- StyleSingle Family Residence
- Year Built1955
- APN14 019700011183
- CountyFulton


