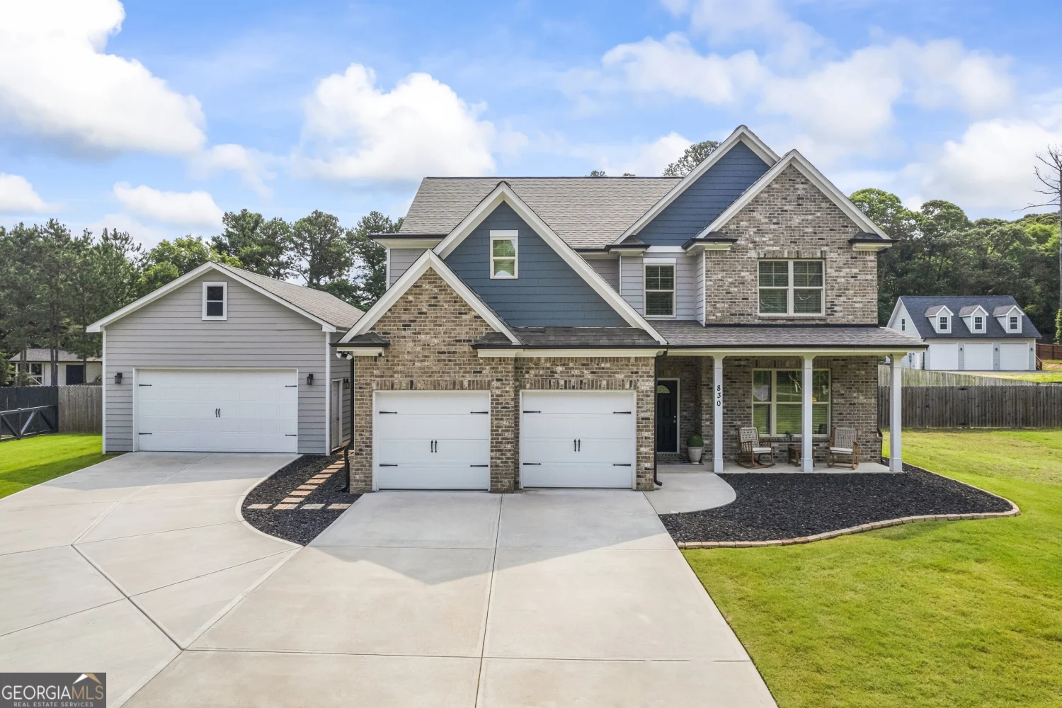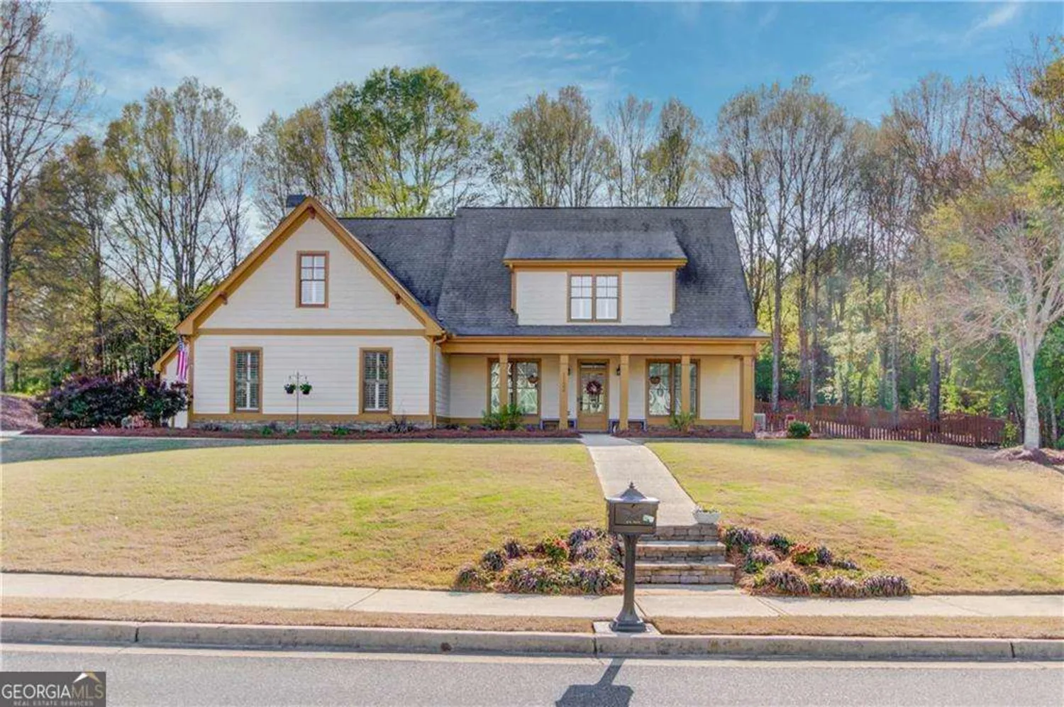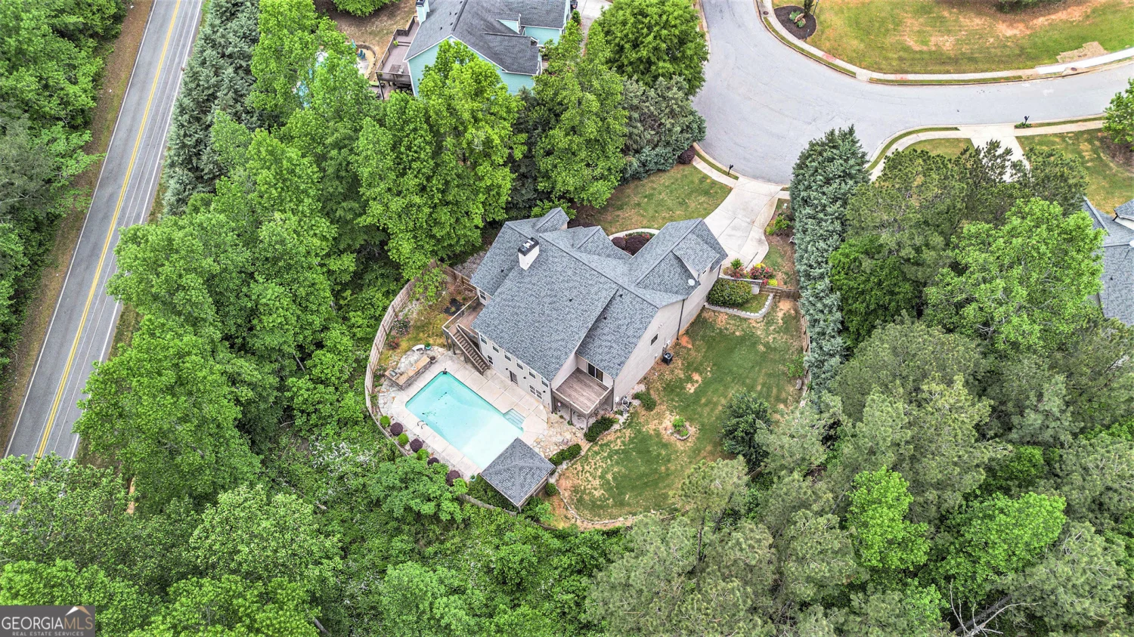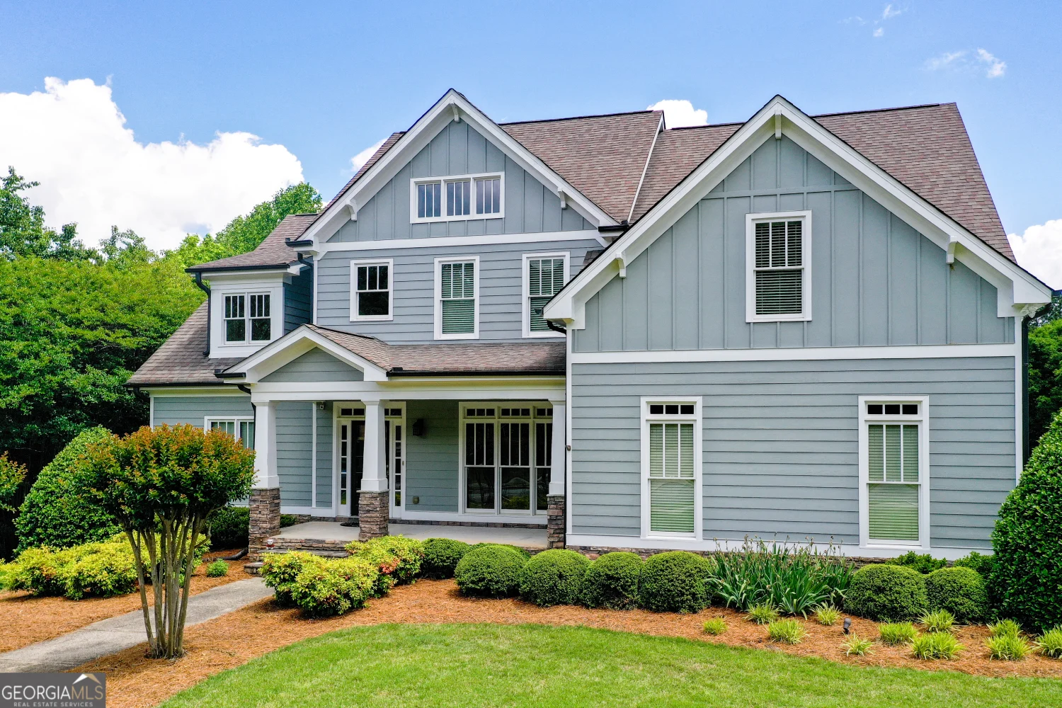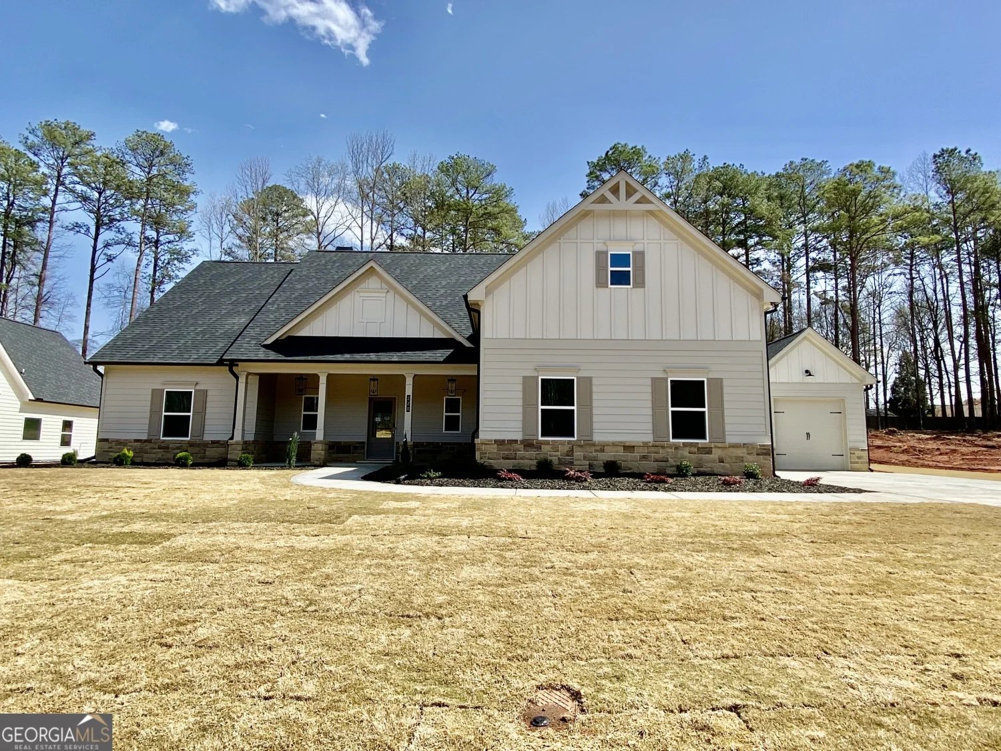82 mcelhannon road seBethlehem, GA 30620
$729,000Price
3Beds
2Baths
1,798 Sq.Ft.$405 / Sq.Ft.
1,798Sq.Ft.
$405per Sq.Ft.
$729,000Price
3Beds
2Baths
1,798$405.45 / Sq.Ft.
82 mcelhannon road seBethlehem, GA 30620
Description
Beautiful setting. This Farm/home has everything. A barn, small lake frontage, open space and a sturdy house that needs your personal touches. Well built 4-side brick house with 2 fireplaces. 3 bedrooms, 2 full baths and room for expansion.
Property Details for 82 McElhannon Road SE
- Subdivision Complexnone
- Architectural StyleBrick 4 Side, Ranch
- Parking FeaturesAttached, Carport, Detached, Garage Door Opener, Kitchen Level
- Property AttachedNo
LISTING UPDATED:
- StatusActive
- MLS #10411984
- Days on Site200
- Taxes$4,343.12 / year
- MLS TypeResidential
- Year Built1991
- Lot Size10.00 Acres
- CountryBarrow
LISTING UPDATED:
- StatusActive
- MLS #10411984
- Days on Site200
- Taxes$4,343.12 / year
- MLS TypeResidential
- Year Built1991
- Lot Size10.00 Acres
- CountryBarrow
Building Information for 82 McElhannon Road SE
- StoriesTwo
- Year Built1991
- Lot Size10.0000 Acres
Payment Calculator
$4,242 per month30 year fixed, 7.00% Interest
Principal and Interest$3,880.04
Property Taxes$361.93
HOA Dues$0
Term
Interest
Home Price
Down Payment
The Payment Calculator is for illustrative purposes only. Read More
Property Information for 82 McElhannon Road SE
Summary
Location and General Information
- Community Features: None
- Directions: Traveling East on University Pkwy (Hwy 316) exit Hwy 11. Turn Right and travel 2 miles to McElhannon Rd SE. Turn left and the property is approximately 1/2 mile on the Left.
- View: Lake
- Coordinates: 33.916972,-83.709214
School Information
- Elementary School: Bethlehem
- Middle School: Haymon Morris
- High School: Apalachee
Taxes and HOA Information
- Parcel Number: XX101 065
- Tax Year: 2024
- Association Fee Includes: None
Virtual Tour
Parking
- Open Parking: No
Interior and Exterior Features
Interior Features
- Cooling: Central Air
- Heating: Central
- Appliances: Dryer, Oven/Range (Combo), Refrigerator, Washer
- Basement: Crawl Space
- Flooring: Carpet, Vinyl
- Interior Features: High Ceilings, Master On Main Level
- Levels/Stories: Two
- Kitchen Features: Country Kitchen
- Main Bedrooms: 1
- Bathrooms Total Integer: 2
- Main Full Baths: 1
- Bathrooms Total Decimal: 2
Exterior Features
- Construction Materials: Brick
- Roof Type: Composition
- Laundry Features: Laundry Closet
- Pool Private: No
- Other Structures: Barn(s), Garage(s), Second Garage, Workshop
Property
Utilities
- Sewer: Septic Tank
- Utilities: Electricity Available
- Water Source: Public
Property and Assessments
- Home Warranty: Yes
- Property Condition: Resale
Green Features
Lot Information
- Above Grade Finished Area: 1798
- Lot Features: Level, Open Lot, Pasture, Sloped
Multi Family
- Number of Units To Be Built: Square Feet
Rental
Rent Information
- Land Lease: Yes
Public Records for 82 McElhannon Road SE
Tax Record
- 2024$4,343.12 ($361.93 / month)
Home Facts
- Beds3
- Baths2
- Total Finished SqFt1,798 SqFt
- Above Grade Finished1,798 SqFt
- StoriesTwo
- Lot Size10.0000 Acres
- StyleFarm
- Year Built1991
- APNXX101 065
- CountyBarrow
- Fireplaces2


