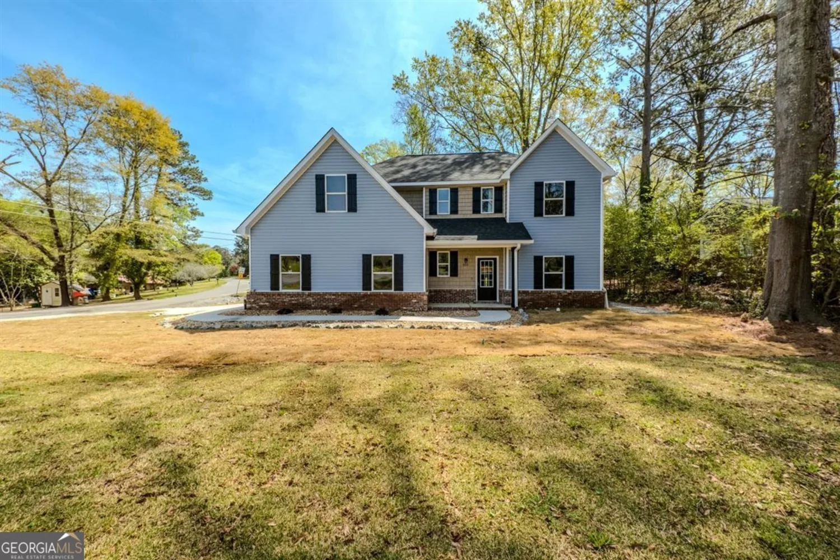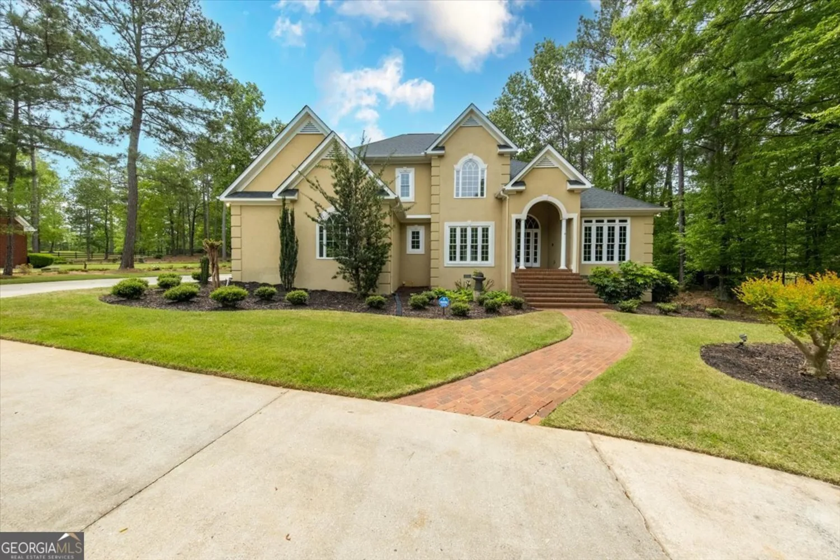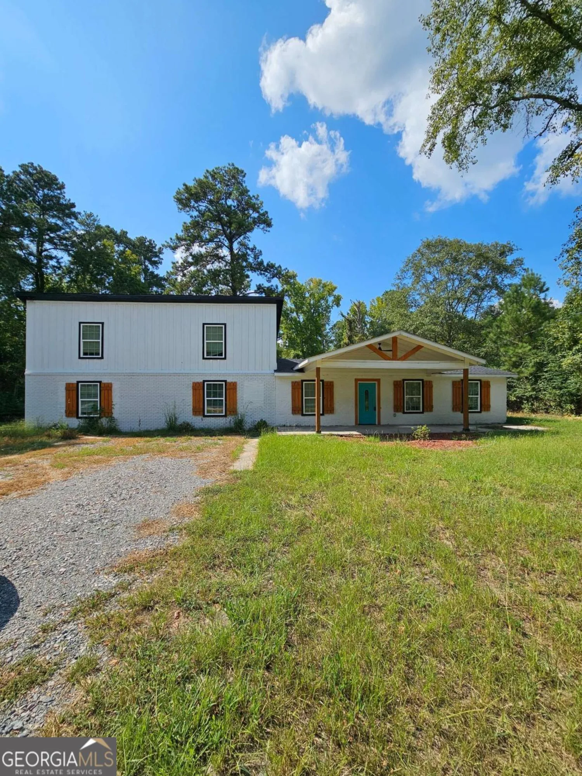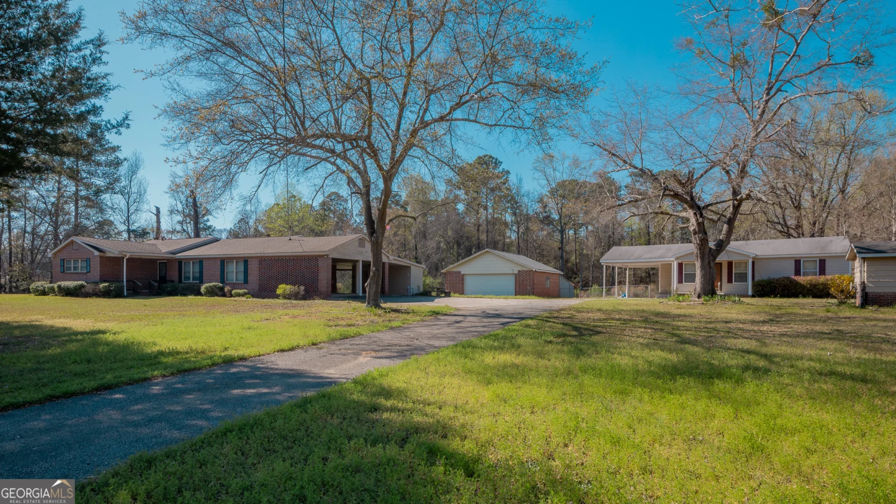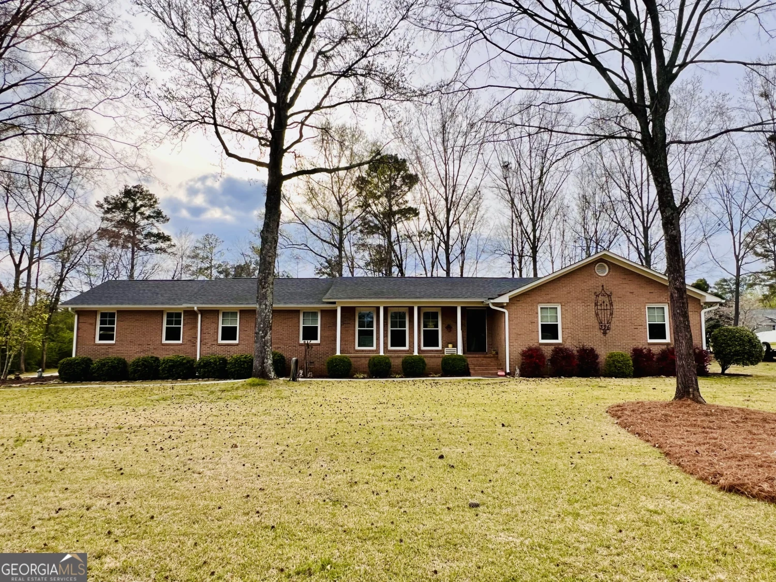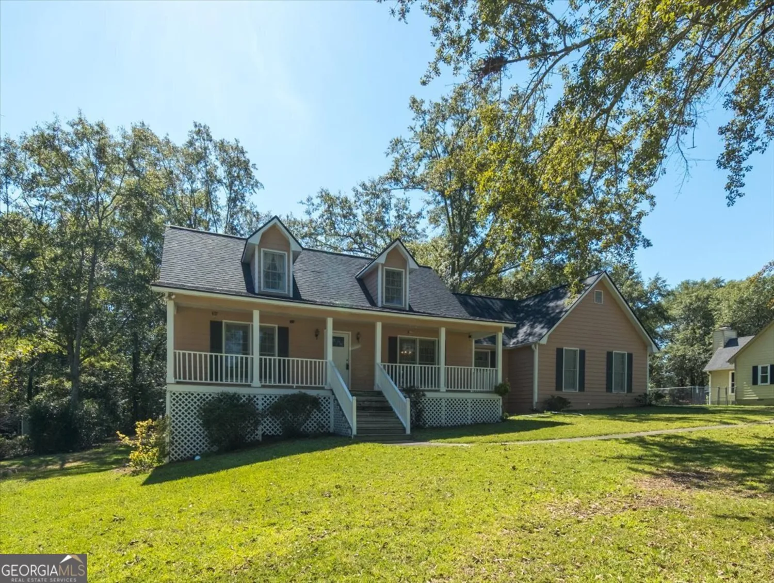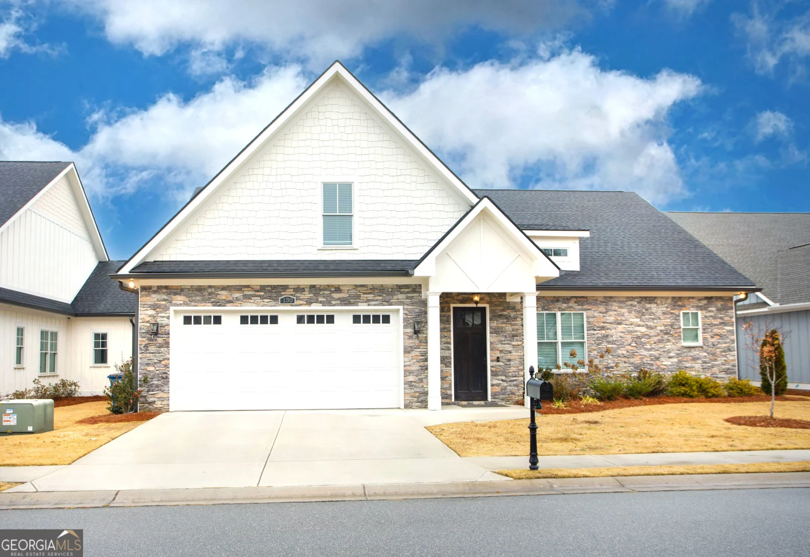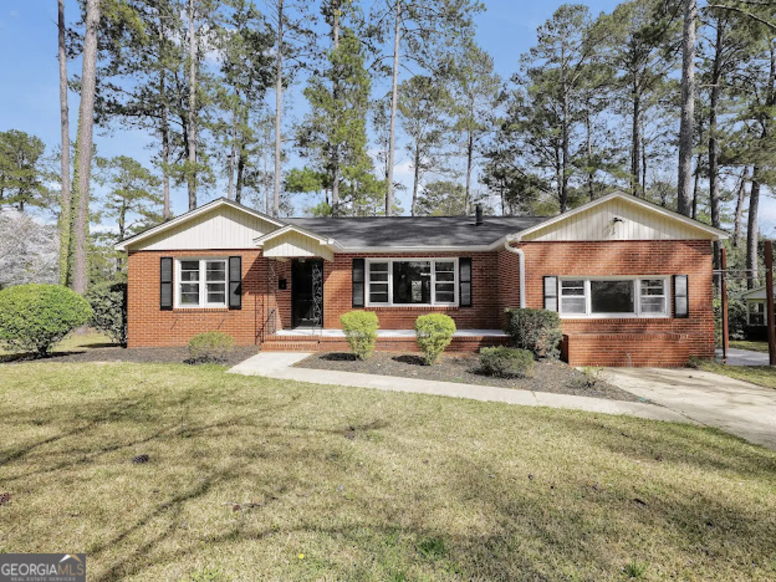667 herring driveMacon, GA 31204
667 herring driveMacon, GA 31204
Description
Welcome to this expansive and thoughtfully designed, handicap-accessible home, ideal for comfortable living and entertaining. As you enter, you're greeted by a grand foyer that sets the stage with its impressive scale and classic hardwood floors. Crown molding graces much of the home, adding timeless charm throughout. This residence offers remarkable versatility with three spacious living areas and two fully equipped kitchens, making it perfect for multigenerational living or hosting guests with ease. A huge, screened-in porch invites you to relax and enjoy the outdoors year-round, whether you're hosting gatherings or simply unwinding. The beautifully landscaped lot enhances the outdoor experience, while the 2-car garage provides convenience and extra storage space. Blending elegance, accessibility, and functionality, this home is perfect for those seeking space, comfort, and thoughtful design for every stage of life.
Property Details for 667 Herring Drive
- Subdivision ComplexRiverside Hills
- Architectural StyleTraditional
- Parking FeaturesGarage
- Property AttachedNo
LISTING UPDATED:
- StatusActive
- MLS #10412799
- Days on Site169
- Taxes$4,209.27 / year
- MLS TypeResidential
- Year Built1985
- Lot Size1.52 Acres
- CountryBibb
LISTING UPDATED:
- StatusActive
- MLS #10412799
- Days on Site169
- Taxes$4,209.27 / year
- MLS TypeResidential
- Year Built1985
- Lot Size1.52 Acres
- CountryBibb
Building Information for 667 Herring Drive
- StoriesOne
- Year Built1985
- Lot Size1.5200 Acres
Payment Calculator
Term
Interest
Home Price
Down Payment
The Payment Calculator is for illustrative purposes only. Read More
Property Information for 667 Herring Drive
Summary
Location and General Information
- Community Features: None
- Directions: Follow GPS
- Coordinates: 32.862364,-83.655326
School Information
- Elementary School: Taylor
- Middle School: Miller Magnet
- High School: Central
Taxes and HOA Information
- Parcel Number: P0610168
- Tax Year: 2024
- Association Fee Includes: None
Virtual Tour
Parking
- Open Parking: No
Interior and Exterior Features
Interior Features
- Cooling: Central Air
- Heating: Central
- Appliances: Other
- Basement: None
- Flooring: Carpet, Hardwood, Other
- Interior Features: Double Vanity, Master On Main Level
- Levels/Stories: One
- Main Bedrooms: 4
- Total Half Baths: 1
- Bathrooms Total Integer: 5
- Main Full Baths: 4
- Bathrooms Total Decimal: 4
Exterior Features
- Construction Materials: Stucco
- Roof Type: Composition
- Laundry Features: In Hall
- Pool Private: No
Property
Utilities
- Sewer: Public Sewer
- Utilities: Electricity Available
- Water Source: Public
Property and Assessments
- Home Warranty: Yes
- Property Condition: Resale
Green Features
Lot Information
- Above Grade Finished Area: 4667
- Lot Features: None
Multi Family
- Number of Units To Be Built: Square Feet
Rental
Rent Information
- Land Lease: Yes
Public Records for 667 Herring Drive
Tax Record
- 2024$4,209.27 ($350.77 / month)
Home Facts
- Beds4
- Baths4
- Total Finished SqFt4,667 SqFt
- Above Grade Finished4,667 SqFt
- StoriesOne
- Lot Size1.5200 Acres
- StyleSingle Family Residence
- Year Built1985
- APNP0610168
- CountyBibb


