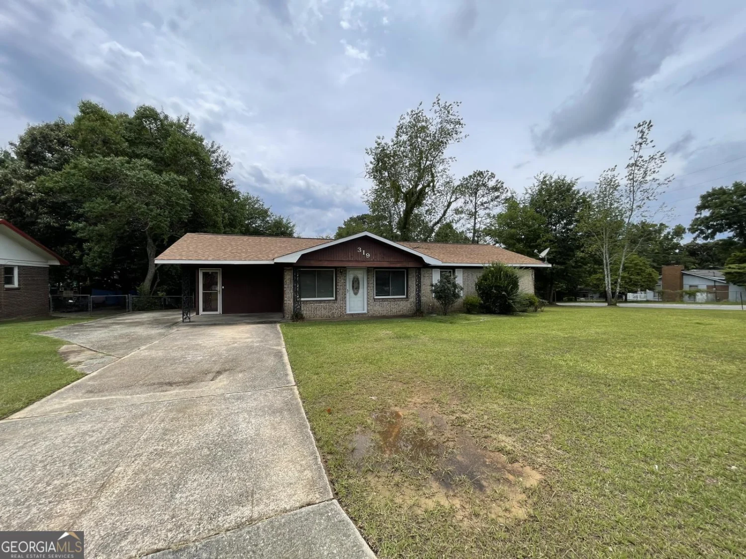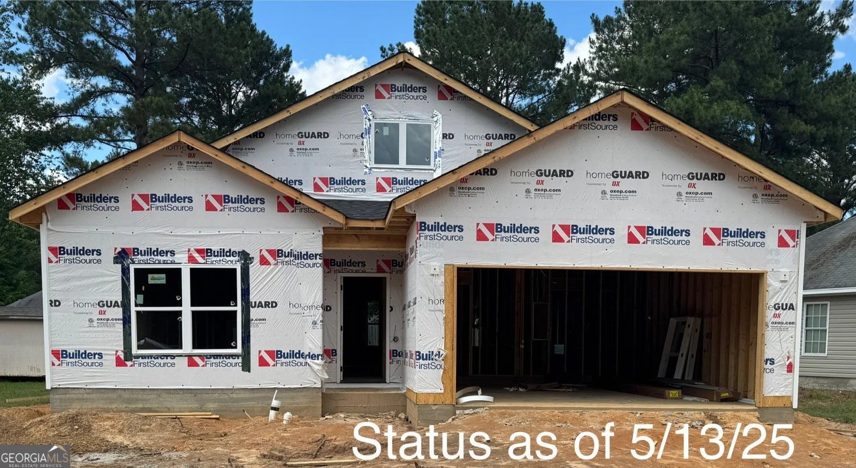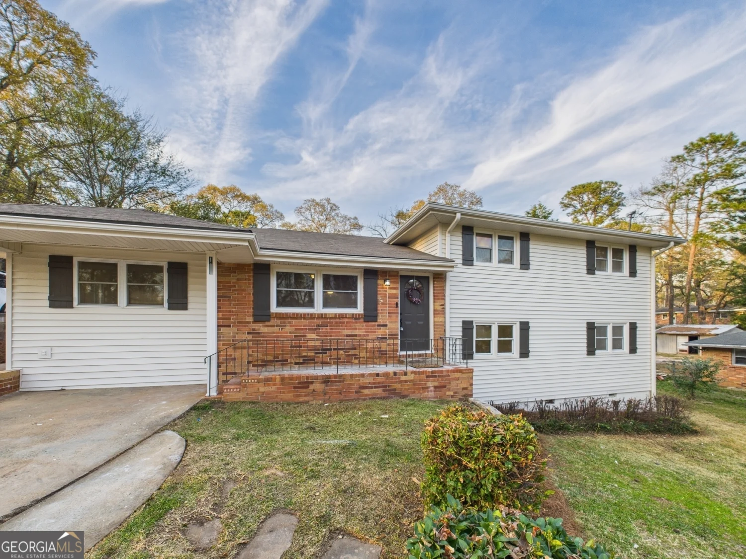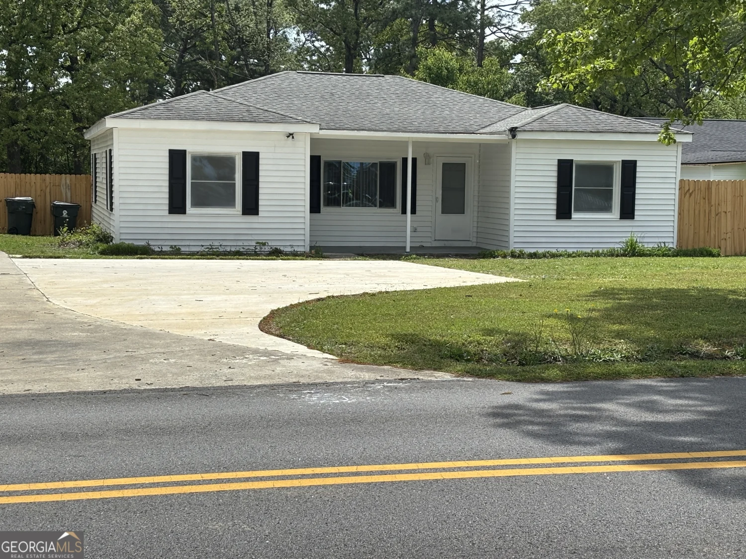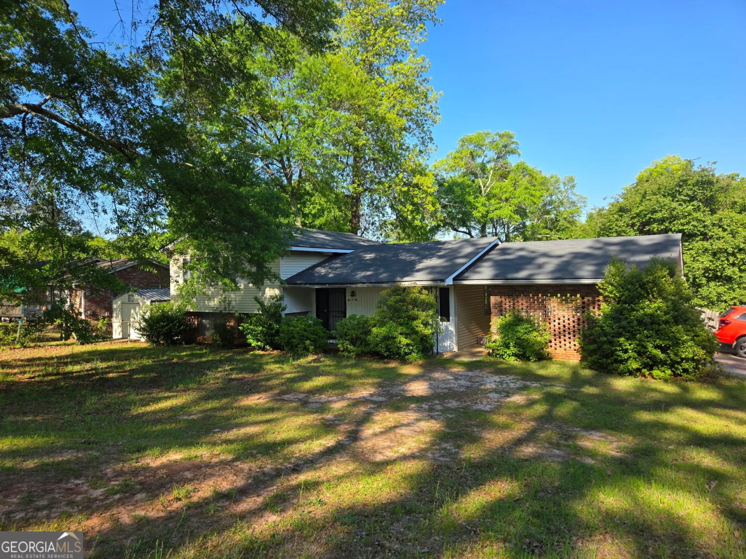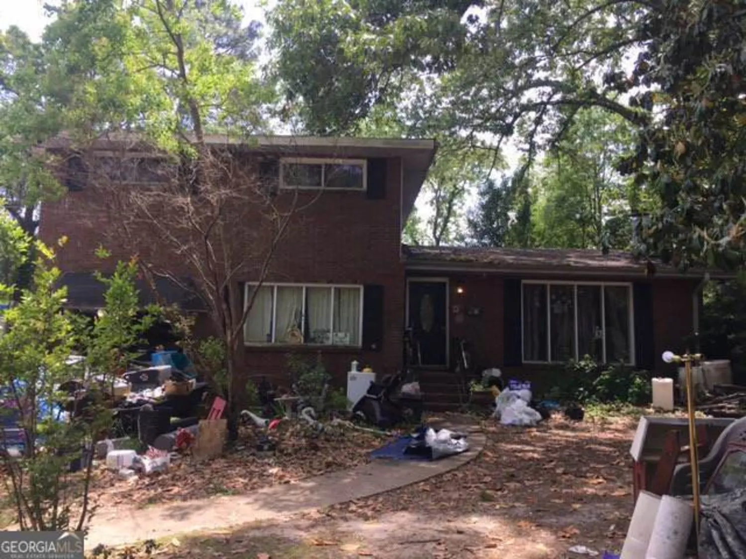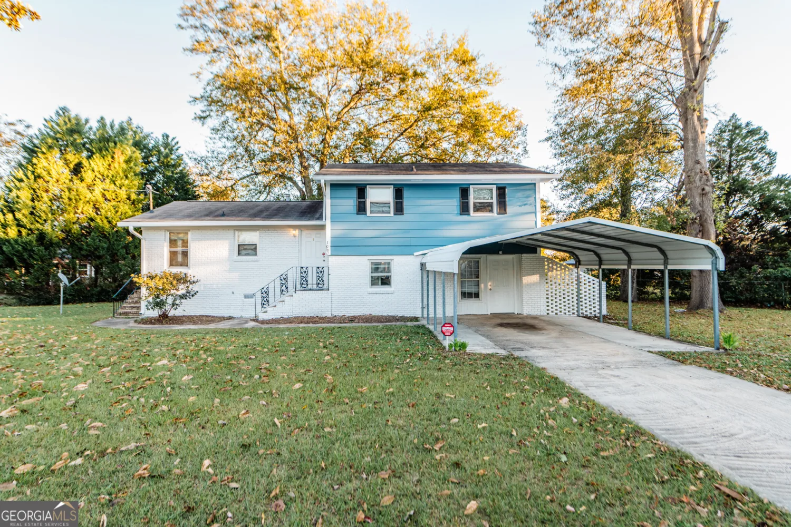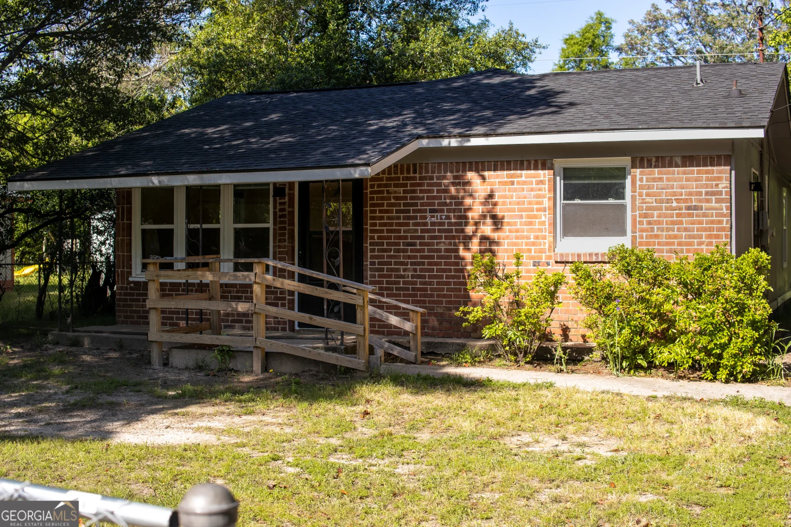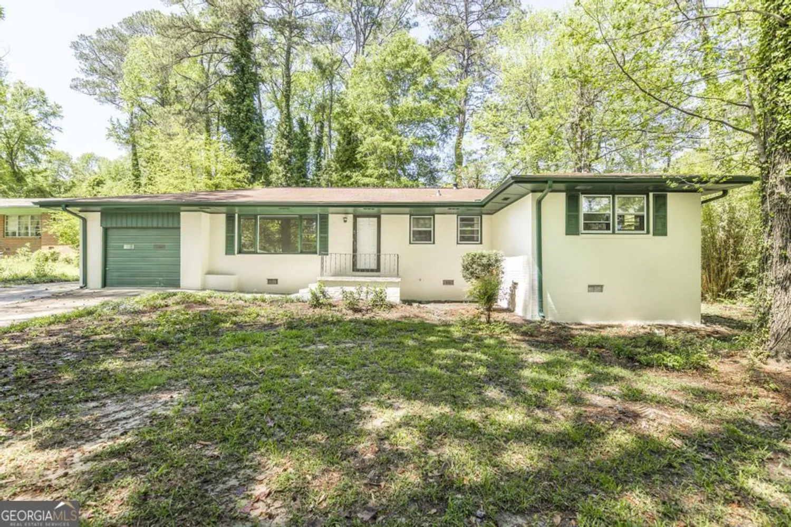111 briarwood driveWarner Robins, GA 31093
111 briarwood driveWarner Robins, GA 31093
Description
Welcome to 111 Briarwood Drive, Warner Robins GA. This charming home is ready for its new owner! Featuring a big living room, cozy fireplace, large kitchen with many cabinets, ALL brand new kitchen appliances and perfect for gatherings. New roof, LVP flooring, freshly painted walls. Move in ready with new Washer and Dryer included. The spacious fenced-in front yard and backyard is ideal for outdoor entertaining or family activities, offering both privacy and convenience. The neighborhood close to schools, shopping, dining, and easy commuting options, Robins AFB, this home is the perfect blend of comfort, style, and location. This home has everything you need to feel at home. Call to schedule a tour and make this dream home yours!
Property Details for 111 Briarwood Drive
- Subdivision ComplexGreenbriar
- Architectural StyleBrick 4 Side, Ranch
- Num Of Parking Spaces2
- Parking FeaturesKitchen Level, Off Street
- Property AttachedYes
LISTING UPDATED:
- StatusHold
- MLS #10413015
- Days on Site159
- Taxes$1,263 / year
- MLS TypeResidential
- Year Built1970
- Lot Size0.21 Acres
- CountryHouston
LISTING UPDATED:
- StatusHold
- MLS #10413015
- Days on Site159
- Taxes$1,263 / year
- MLS TypeResidential
- Year Built1970
- Lot Size0.21 Acres
- CountryHouston
Building Information for 111 Briarwood Drive
- StoriesOne
- Year Built1970
- Lot Size0.2100 Acres
Payment Calculator
Term
Interest
Home Price
Down Payment
The Payment Calculator is for illustrative purposes only. Read More
Property Information for 111 Briarwood Drive
Summary
Location and General Information
- Community Features: None
- Directions: I-75 to Warner Robins Exit, go East Watson Blvd to N Houston Rd. Go East on Elberta, North on Greenbriar, then a right on Briarwood
- Coordinates: 32.640255,-83.635301
School Information
- Elementary School: Parkwood
- Middle School: Northside
- High School: Northside
Taxes and HOA Information
- Parcel Number: 0W44A0 025000
- Tax Year: 2024
- Association Fee Includes: None
- Tax Lot: 24
Virtual Tour
Parking
- Open Parking: No
Interior and Exterior Features
Interior Features
- Cooling: Ceiling Fan(s), Central Air, Heat Pump, Whole House Fan
- Heating: Central, Heat Pump
- Appliances: Dishwasher, Dryer, Electric Water Heater, Oven/Range (Combo), Refrigerator, Stainless Steel Appliance(s), Washer
- Basement: Crawl Space
- Fireplace Features: Living Room
- Flooring: Carpet, Laminate, Tile, Vinyl
- Interior Features: Master On Main Level, Tile Bath
- Levels/Stories: One
- Window Features: Double Pane Windows, Window Treatments
- Kitchen Features: Breakfast Area
- Foundation: Pillar/Post/Pier
- Main Bedrooms: 3
- Bathrooms Total Integer: 2
- Main Full Baths: 2
- Bathrooms Total Decimal: 2
Exterior Features
- Construction Materials: Brick
- Fencing: Back Yard, Chain Link, Front Yard
- Roof Type: Composition
- Laundry Features: In Kitchen, Mud Room
- Pool Private: No
- Other Structures: Outbuilding
Property
Utilities
- Sewer: Public Sewer
- Utilities: High Speed Internet, Phone Available, Sewer Connected
- Water Source: Public
Property and Assessments
- Home Warranty: Yes
- Property Condition: Resale
Green Features
Lot Information
- Above Grade Finished Area: 1400
- Common Walls: No Common Walls
- Lot Features: Level
Multi Family
- Number of Units To Be Built: Square Feet
Rental
Rent Information
- Land Lease: Yes
Public Records for 111 Briarwood Drive
Tax Record
- 2024$1,263.00 ($105.25 / month)
Home Facts
- Beds3
- Baths2
- Total Finished SqFt1,400 SqFt
- Above Grade Finished1,400 SqFt
- StoriesOne
- Lot Size0.2100 Acres
- StyleSingle Family Residence
- Year Built1970
- APN0W44A0 025000
- CountyHouston
- Fireplaces1


