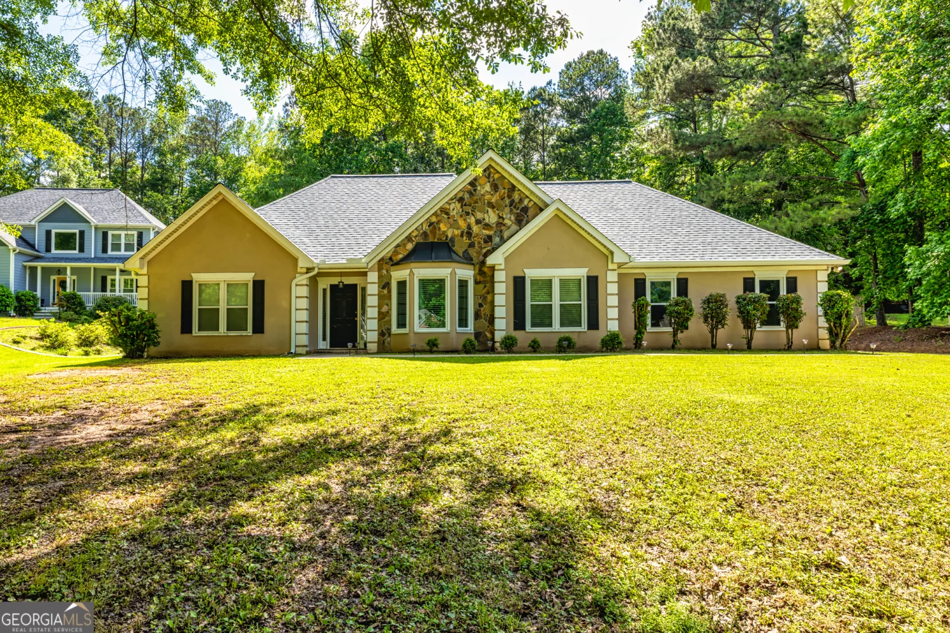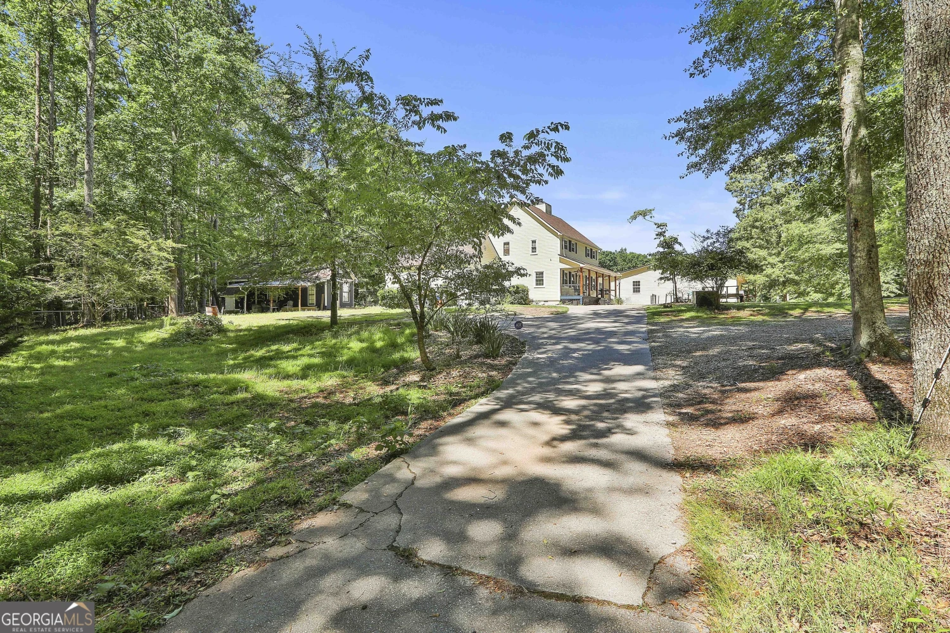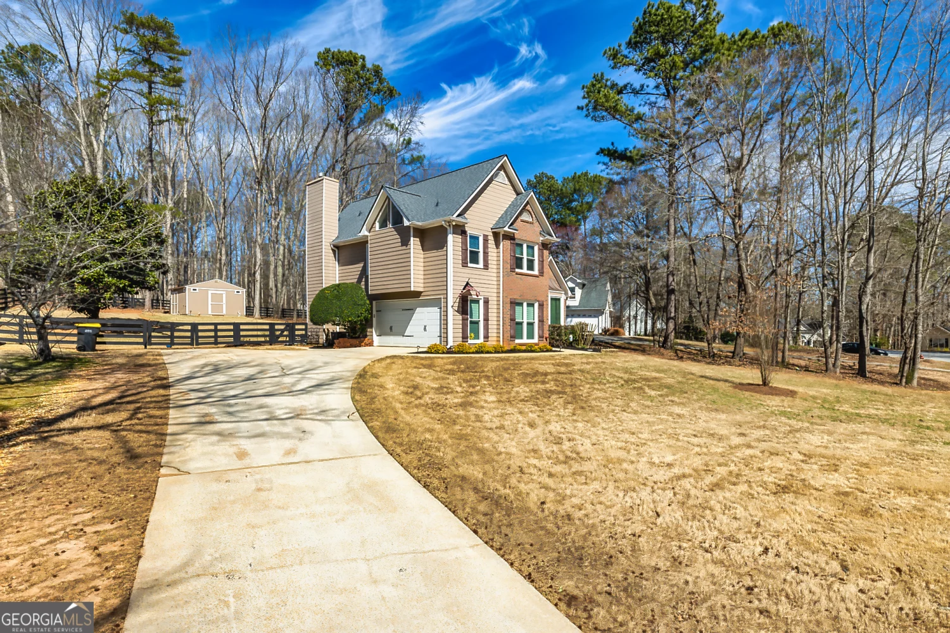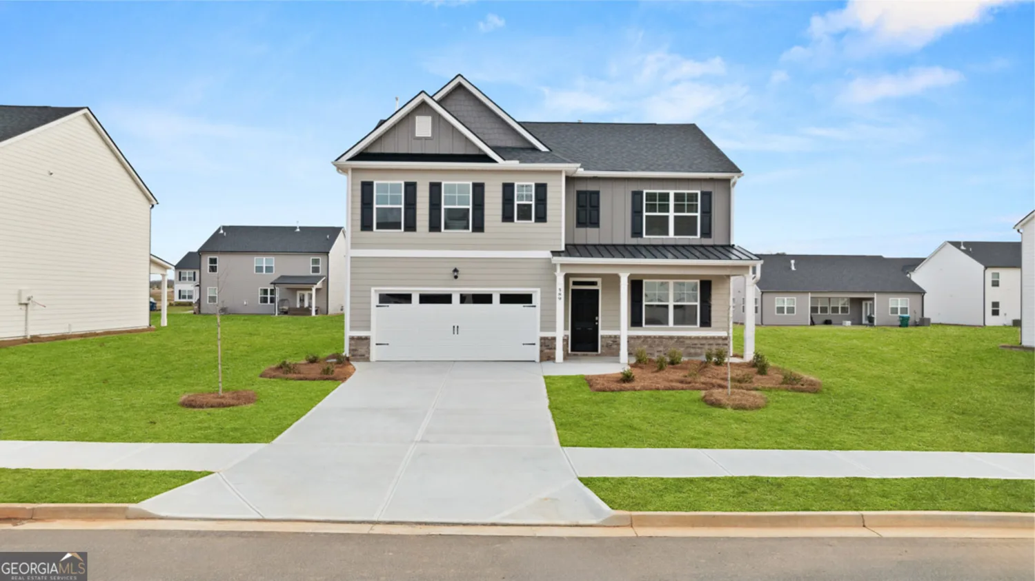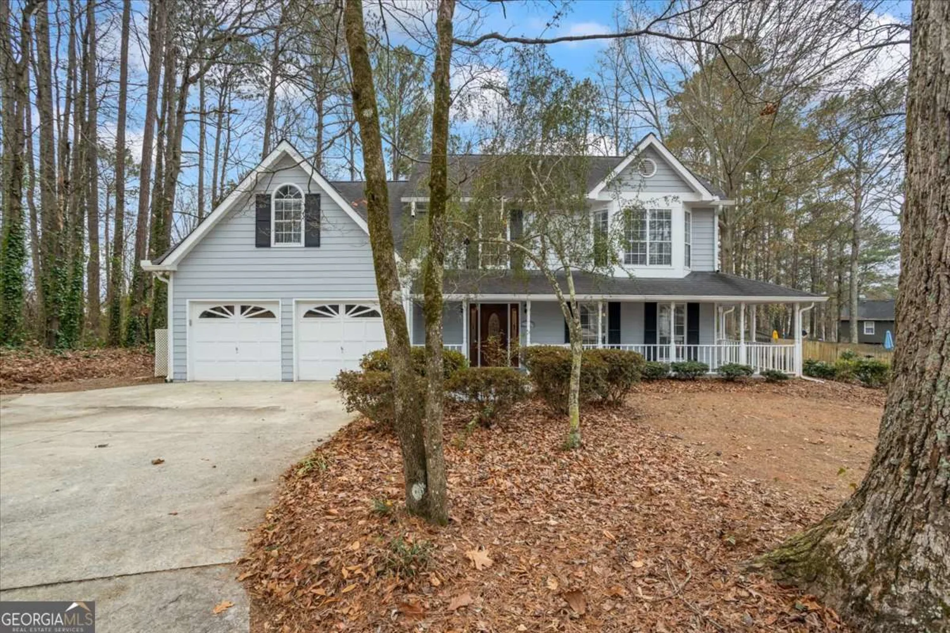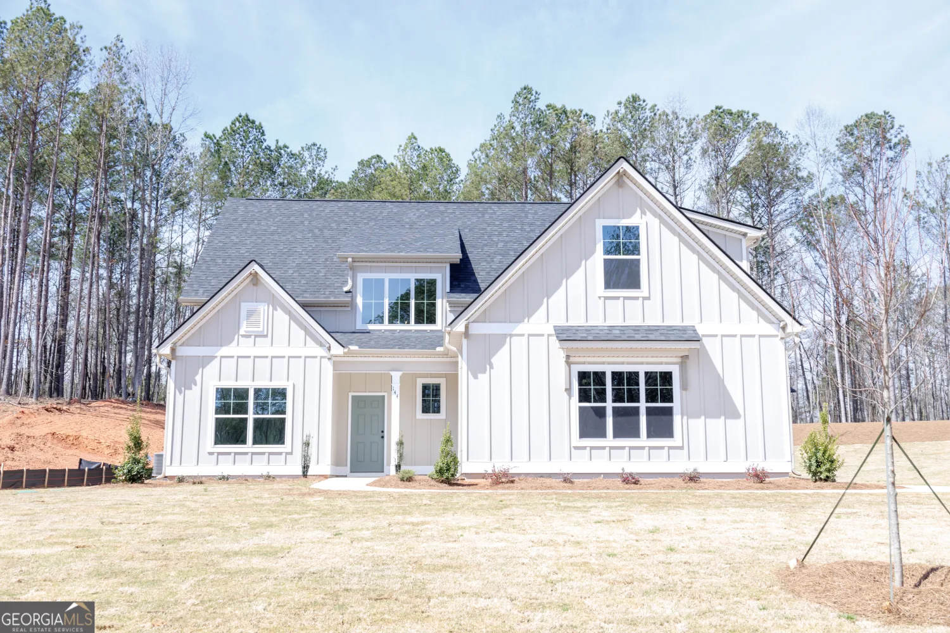49 penny laneNewnan, GA 30263
49 penny laneNewnan, GA 30263
Description
Immaculate executive home situated on tranquil 1 ac lot in a sought after Happy Valley area neighborhood with no HOA, beautifully maintained with plenty of living space and a wonderful layout, 4 bed/3.5 baths includes 2 large en-suites, plus office/keeping room, large formal dining room with bay window, updated fixtures, 3 car detached garage/workshop on low traffic cul-de-sac street. 2 private en-suites plus 2 other bedrooms, 3 full baths plus 1 half bath, dramatic 2 story foyer entrance, large cheerful kitchen is a chef's delight complimented by updated pro-line stainless appliances including stainless refrigerator, abundance of solid oak cabinets, solid surface counters, lovely breakfast area overlooks sprawling deck with a beautiful view, large laundry/mud room with separate laundry closet, huge owner suite on the main level offers plenty of privacy and features tiled spa-like bathroom with jetted tub, double vanities, separate shower, large walk-in closet, well appointed second level features a private en-suite with full bathroom as well as 2 additional bedrooms and additional full bath, second level walkway overlooks dramatic 2 story family room with abundance of windows allowing plenty of natural light, beautiful brick and mortar wood burning fireplace with gas starter, this home will easily accommodate a large family, perfect for entertaining, additionally, the detached garage is equipped with workbench, cabinets, power and plenty of overhead fluorescent lighting, commercial grade compressor plus vintage walk-in cooler are included in the sale, lots of storage space above the garage, additional stainless fridge and upright freezer included, plenty of closet space throughout home, newer roof and HVAC's, new furnace installed November 2024. Great outdoor space and view from deck, natural gas grill, approx 15 min to historic downtown Newnan with popular eateries and shops, approx 40 min from the ATL airport, this spacious home is the hallmark of quality construction, come and see! **Tax record is in error and states the home is only 3 bed/2 bath, therefore sq footage not quoted in listing as home larger than what is noted.
Property Details for 49 Penny Lane
- Subdivision ComplexHalt Whistle
- Architectural StyleTraditional
- ExteriorGas Grill
- Parking FeaturesAttached, Detached, Garage, Garage Door Opener, Kitchen Level, Parking Pad, RV/Boat Parking, Side/Rear Entrance
- Property AttachedNo
LISTING UPDATED:
- StatusClosed
- MLS #10413770
- Days on Site167
- Taxes$3,150 / year
- MLS TypeResidential
- Year Built1990
- Lot Size1.00 Acres
- CountryCoweta
LISTING UPDATED:
- StatusClosed
- MLS #10413770
- Days on Site167
- Taxes$3,150 / year
- MLS TypeResidential
- Year Built1990
- Lot Size1.00 Acres
- CountryCoweta
Building Information for 49 Penny Lane
- StoriesTwo
- Year Built1990
- Lot Size1.0000 Acres
Payment Calculator
Term
Interest
Home Price
Down Payment
The Payment Calculator is for illustrative purposes only. Read More
Property Information for 49 Penny Lane
Summary
Location and General Information
- Community Features: Street Lights
- Directions: From downtown Newnan travel north on Hwy 29 to left on Hal Jones, at stop sign veer left onto Buddy West and immediate left into subdivision onto Shilling Way, to dead end, left onto Penny Ln, property on left.
- Coordinates: 33.431241,-84.778649
School Information
- Elementary School: Northside Elementary
- Middle School: Madras
- High School: Newnan
Taxes and HOA Information
- Parcel Number: 084 5138 026
- Tax Year: 2023
- Association Fee Includes: None
Virtual Tour
Parking
- Open Parking: Yes
Interior and Exterior Features
Interior Features
- Cooling: Ceiling Fan(s), Central Air, Electric, Zoned
- Heating: Central, Natural Gas, Zoned
- Appliances: Convection Oven, Cooktop, Dishwasher, Disposal, Dryer, Gas Water Heater, Ice Maker, Microwave, Oven/Range (Combo), Refrigerator, Stainless Steel Appliance(s), Washer
- Basement: None
- Fireplace Features: Family Room, Gas Starter, Living Room, Masonry
- Flooring: Carpet, Hardwood, Tile
- Interior Features: Double Vanity, High Ceilings, Master On Main Level, Separate Shower, Split Bedroom Plan, Tile Bath, Tray Ceiling(s), Walk-In Closet(s)
- Levels/Stories: Two
- Window Features: Bay Window(s), Storm Window(s)
- Kitchen Features: Breakfast Area, Solid Surface Counters
- Main Bedrooms: 1
- Total Half Baths: 1
- Bathrooms Total Integer: 4
- Main Full Baths: 1
- Bathrooms Total Decimal: 3
Exterior Features
- Construction Materials: Brick, Concrete, Other, Press Board
- Patio And Porch Features: Deck, Porch
- Roof Type: Composition
- Spa Features: Bath
- Laundry Features: Mud Room
- Pool Private: No
- Other Structures: Garage(s), Second Garage, Workshop
Property
Utilities
- Sewer: Septic Tank
- Utilities: Electricity Available, High Speed Internet, Natural Gas Available, Phone Available, Underground Utilities, Water Available
- Water Source: Public
Property and Assessments
- Home Warranty: Yes
- Property Condition: Resale
Green Features
Lot Information
- Lot Features: Greenbelt, Level
Multi Family
- Number of Units To Be Built: Square Feet
Rental
Rent Information
- Land Lease: Yes
Public Records for 49 Penny Lane
Tax Record
- 2023$3,150.00 ($262.50 / month)
Home Facts
- Beds4
- Baths3
- StoriesTwo
- Lot Size1.0000 Acres
- StyleSingle Family Residence
- Year Built1990
- APN084 5138 026
- CountyCoweta
- Fireplaces1



