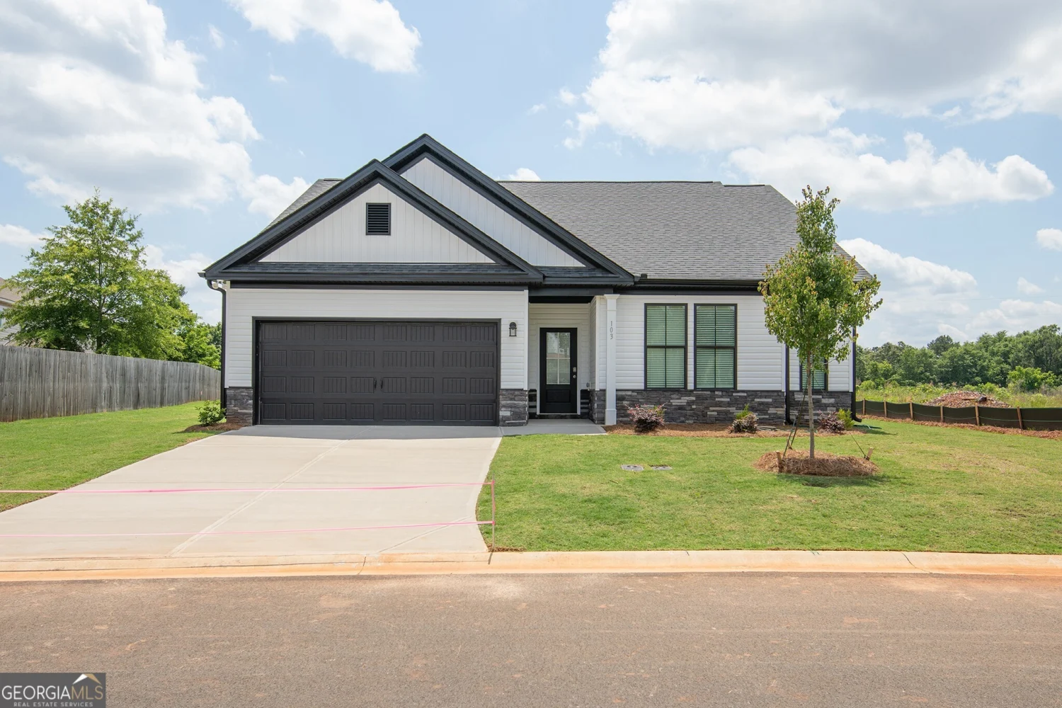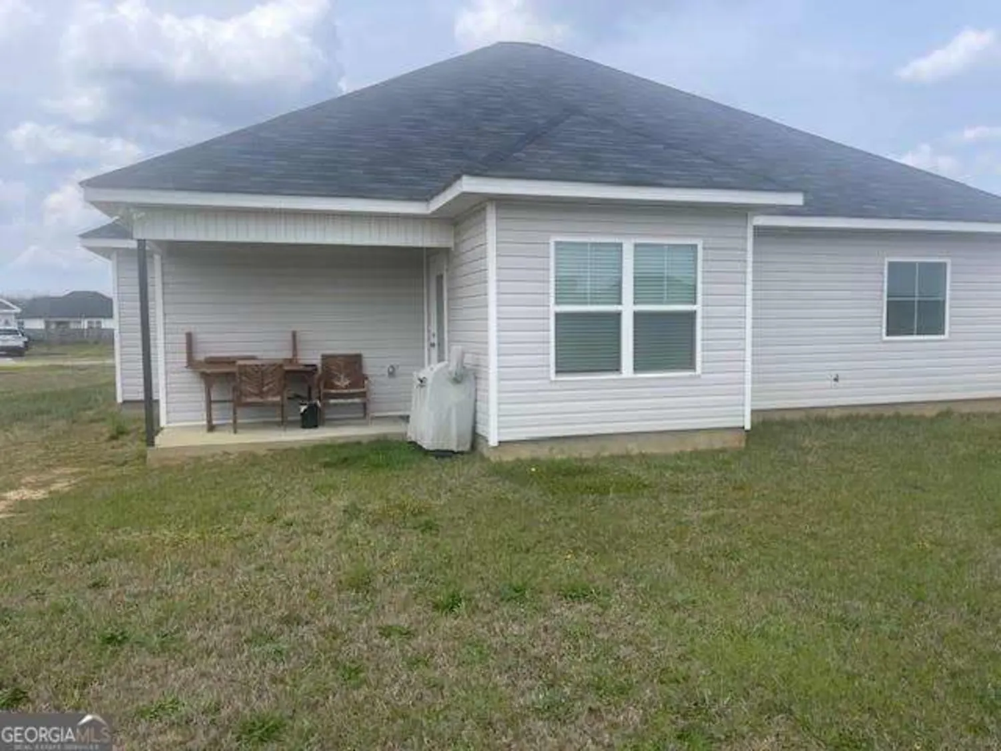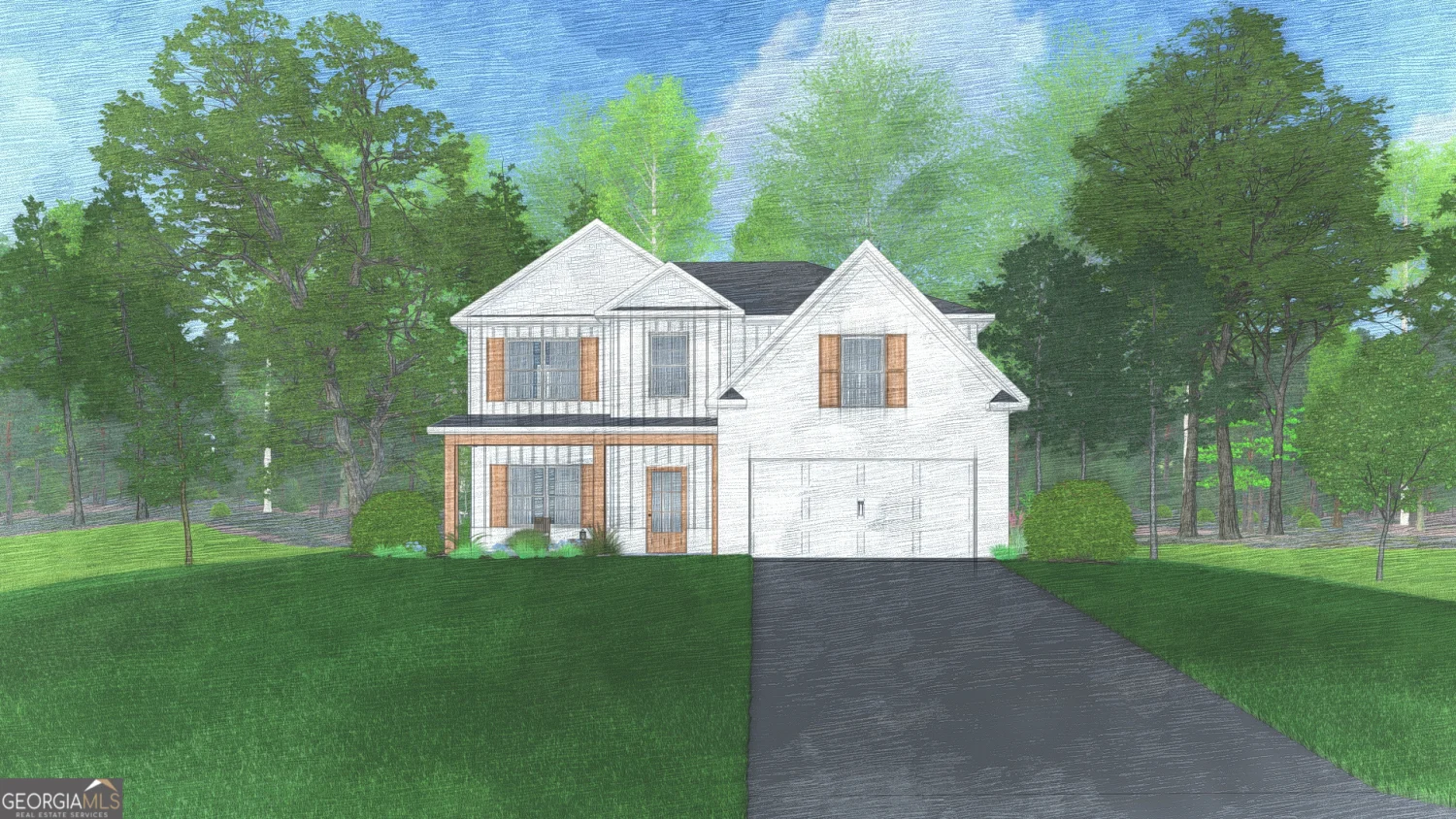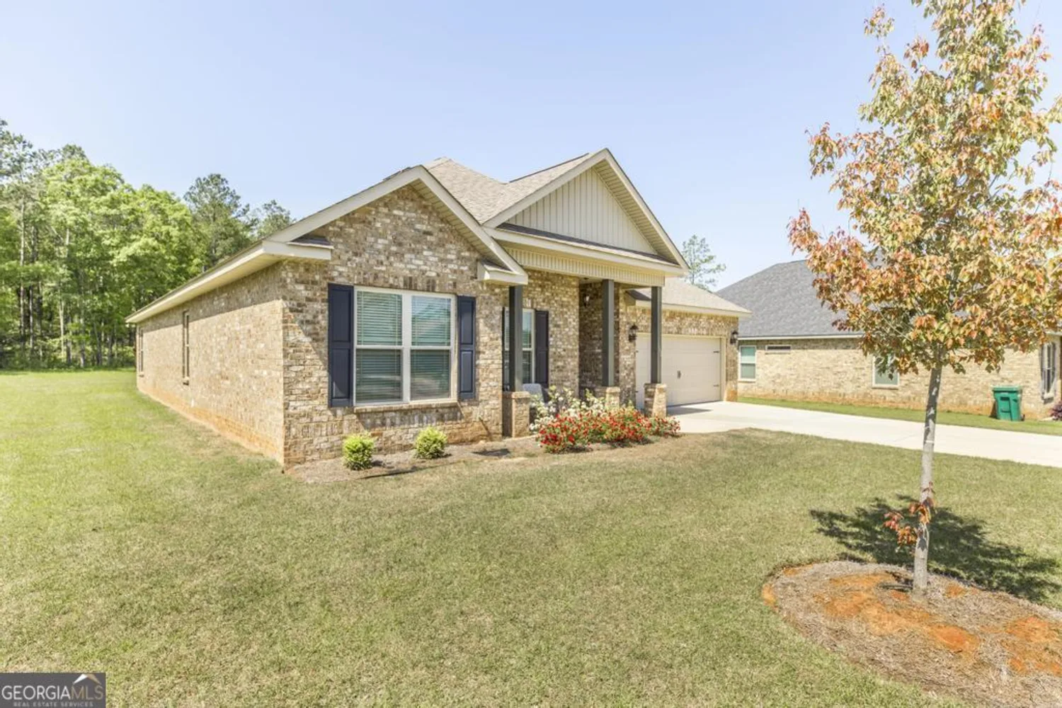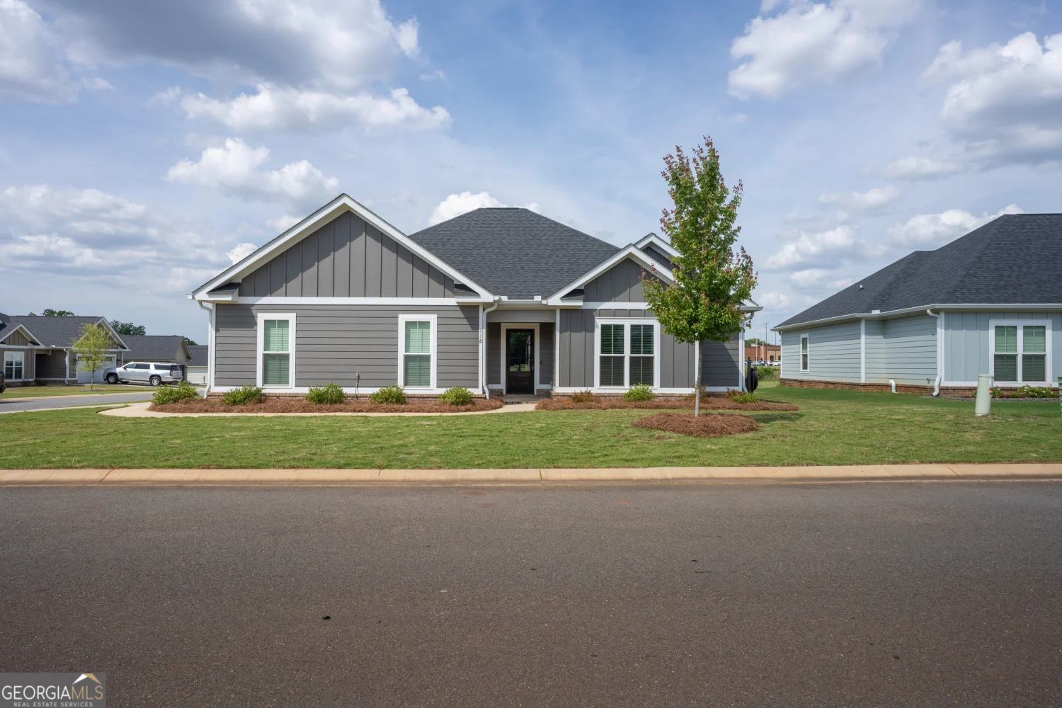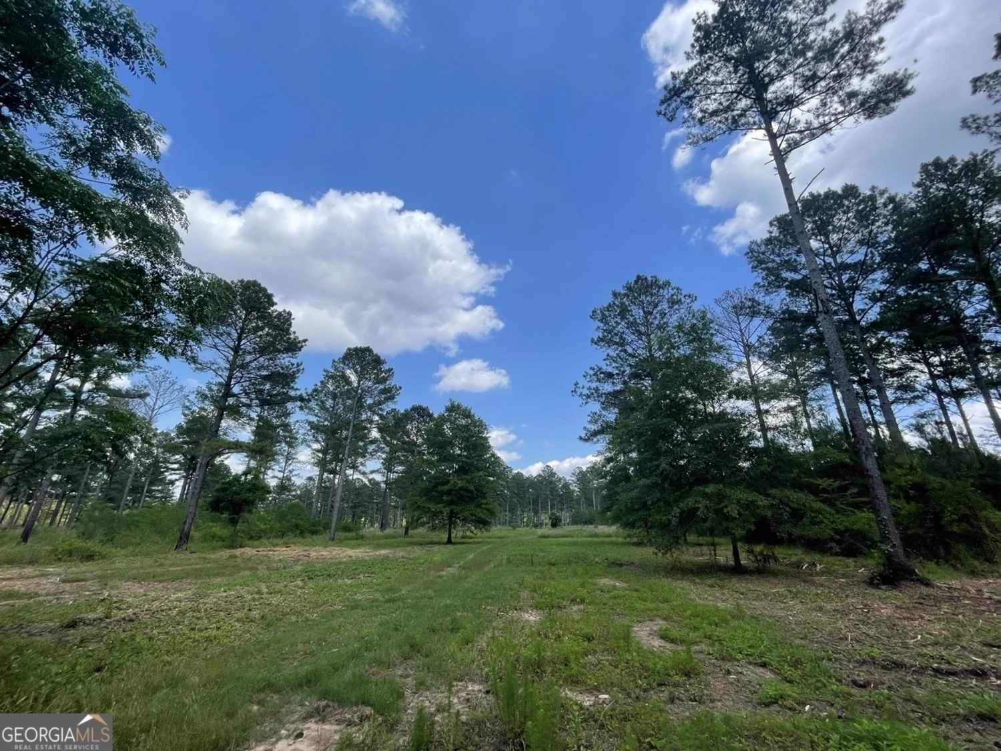210 obsidian drivePerry, GA 31069
210 obsidian drivePerry, GA 31069
Description
Come see this beautiful 4 bedroom, 2 bath home in The Tiffany South, the newest subdivision in Perry Georgia! The ELSA PLAN is all brick with EXCEPTIONAL construction crafted by Custom Homes by Jeff. This home features a GORGEOUS kitchen including beautiful cabinets, tile backsplash, granite countertops, stainless steel appliances, breakfast bar, and pantry! Tile floors in the kitchen, bathrooms, and laundry room. Engineered wood floors in the dining room, living room and hallway. The great room has a gas fireplace and coffered ceiling. Garden tub, tile shower, double vanity, and walk-in closet are features of the master suite. Front and rear covered porches. Exterior already selected. USDA Eligible. Lockbox when ready
Property Details for 210 Obsidian Drive
- Subdivision ComplexThe Tiffany South
- Architectural StyleBrick 4 Side
- Num Of Parking Spaces2
- Parking FeaturesAttached, Garage
- Property AttachedNo
LISTING UPDATED:
- StatusPending
- MLS #10414476
- Days on Site47
- HOA Fees$250 / month
- MLS TypeResidential
- Year Built2025
- Lot Size0.40 Acres
- CountryHouston
LISTING UPDATED:
- StatusPending
- MLS #10414476
- Days on Site47
- HOA Fees$250 / month
- MLS TypeResidential
- Year Built2025
- Lot Size0.40 Acres
- CountryHouston
Building Information for 210 Obsidian Drive
- StoriesOne
- Year Built2025
- Lot Size0.4000 Acres
Payment Calculator
Term
Interest
Home Price
Down Payment
The Payment Calculator is for illustrative purposes only. Read More
Property Information for 210 Obsidian Drive
Summary
Location and General Information
- Community Features: None
- Directions: Perry Parkway to Kings Chapel subdivision on the corner of Kings Chapel and Gurr Rd Or Houston Lake South left on Arena Rd right on Kings Chapel. Subdivision is on the corner of Kings Chapel and Gurr Rd
- Coordinates: 32.4593,-83.7405
School Information
- Elementary School: Kings Chapel
- Middle School: Perry
- High School: Perry
Taxes and HOA Information
- Parcel Number: 0.0
- Tax Year: 2025
- Association Fee Includes: Maintenance Grounds
- Tax Lot: 265
Virtual Tour
Parking
- Open Parking: No
Interior and Exterior Features
Interior Features
- Cooling: Ceiling Fan(s), Central Air, Electric
- Heating: Central, Electric
- Appliances: Dishwasher, Disposal, Electric Water Heater, Microwave, Oven/Range (Combo), Stainless Steel Appliance(s)
- Basement: None
- Fireplace Features: Gas Log
- Flooring: Carpet, Hardwood, Tile
- Interior Features: Double Vanity, High Ceilings, Master On Main Level, Soaking Tub, Split Bedroom Plan, Tile Bath, Tray Ceiling(s), Walk-In Closet(s)
- Levels/Stories: One
- Kitchen Features: Breakfast Bar, Kitchen Island, Pantry, Walk-in Pantry
- Foundation: Slab
- Main Bedrooms: 4
- Bathrooms Total Integer: 2
- Main Full Baths: 2
- Bathrooms Total Decimal: 2
Exterior Features
- Construction Materials: Brick
- Patio And Porch Features: Porch
- Roof Type: Composition
- Security Features: Smoke Detector(s)
- Laundry Features: Laundry Closet
- Pool Private: No
Property
Utilities
- Sewer: Public Sewer
- Utilities: Cable Available, Electricity Available, High Speed Internet, Underground Utilities
- Water Source: Public
Property and Assessments
- Home Warranty: Yes
- Property Condition: Under Construction
Green Features
Lot Information
- Above Grade Finished Area: 2060
- Lot Features: Corner Lot
Multi Family
- Number of Units To Be Built: Square Feet
Rental
Rent Information
- Land Lease: Yes
Public Records for 210 Obsidian Drive
Tax Record
- 2025$0.00 ($0.00 / month)
Home Facts
- Beds4
- Baths2
- Total Finished SqFt2,060 SqFt
- Above Grade Finished2,060 SqFt
- StoriesOne
- Lot Size0.4000 Acres
- StyleSingle Family Residence
- Year Built2025
- APN0.0
- CountyHouston
- Fireplaces1



