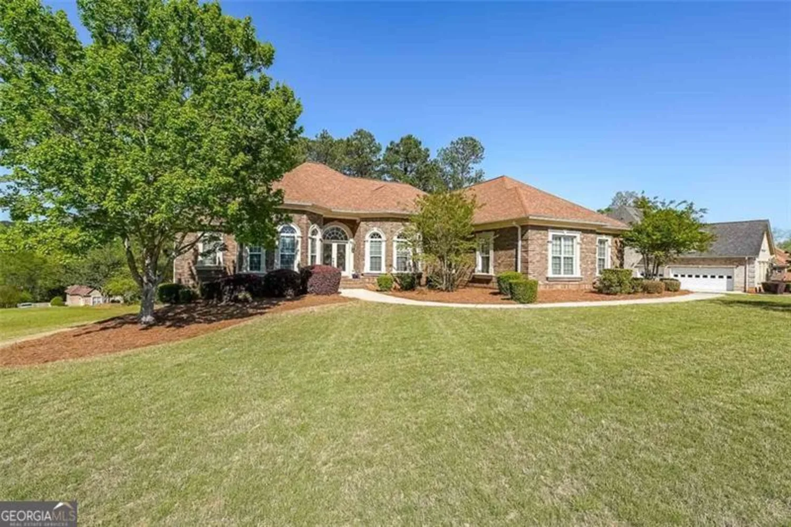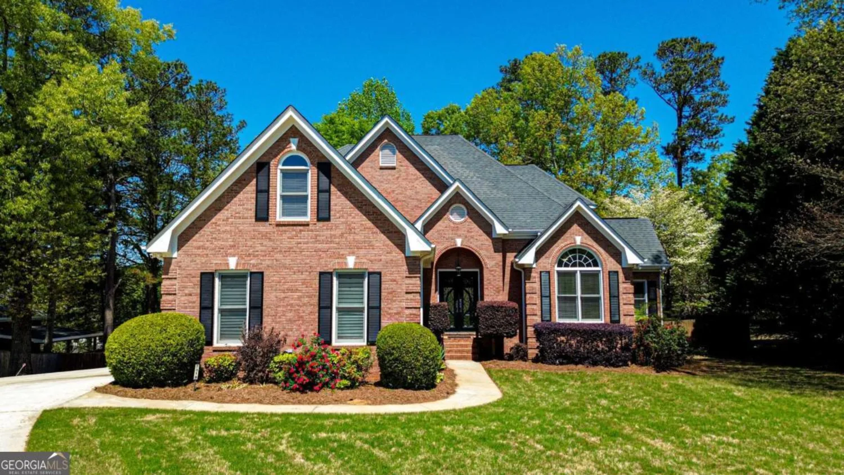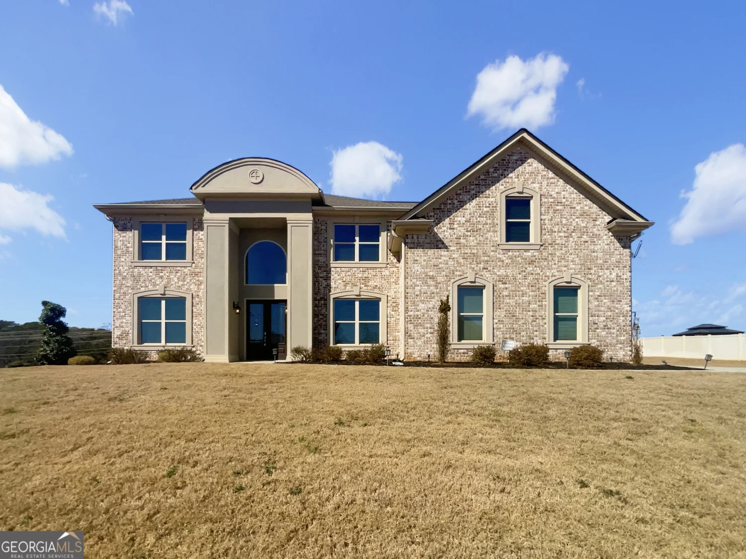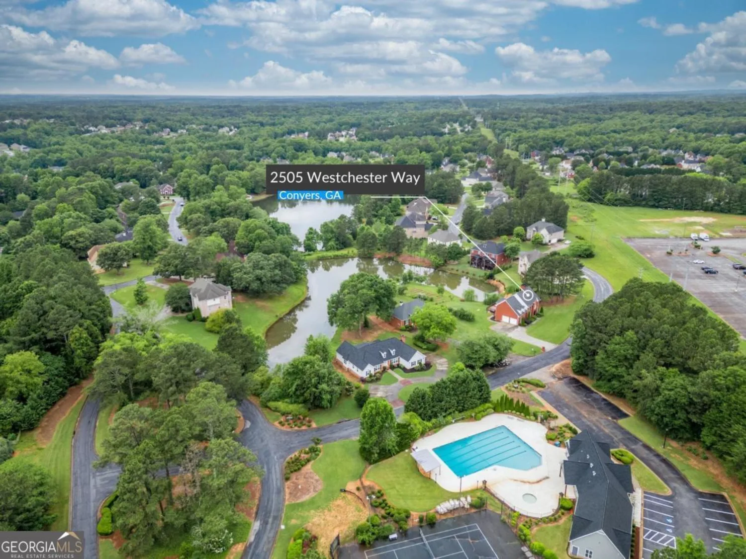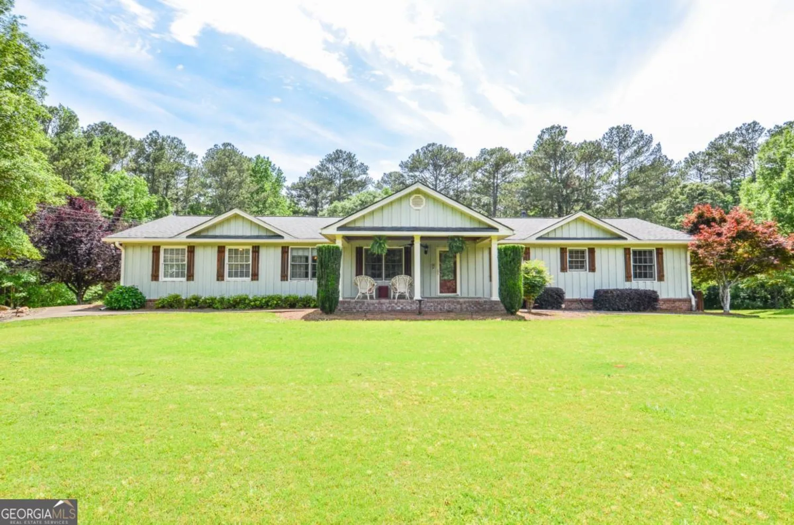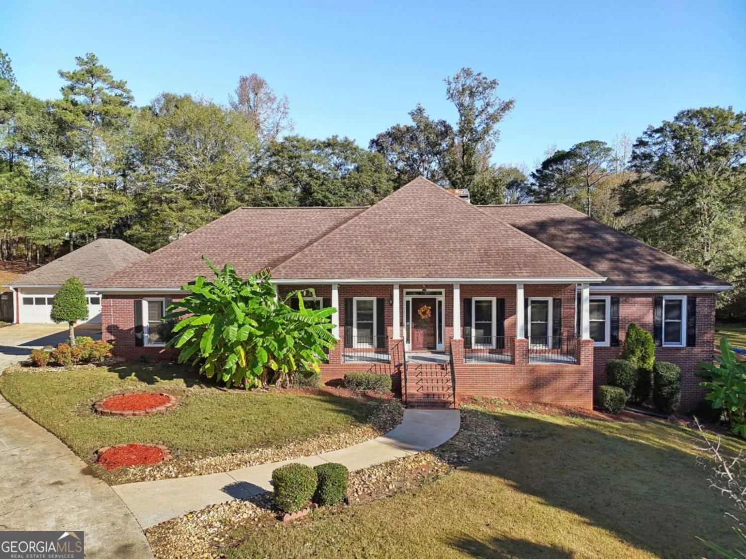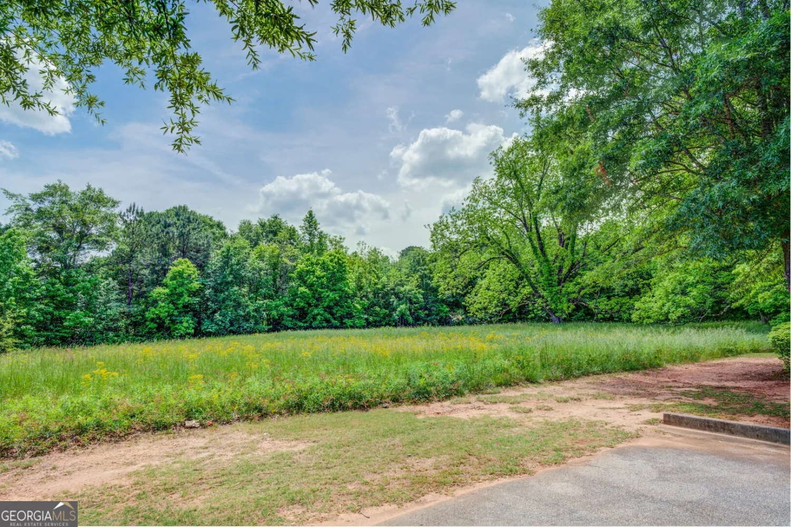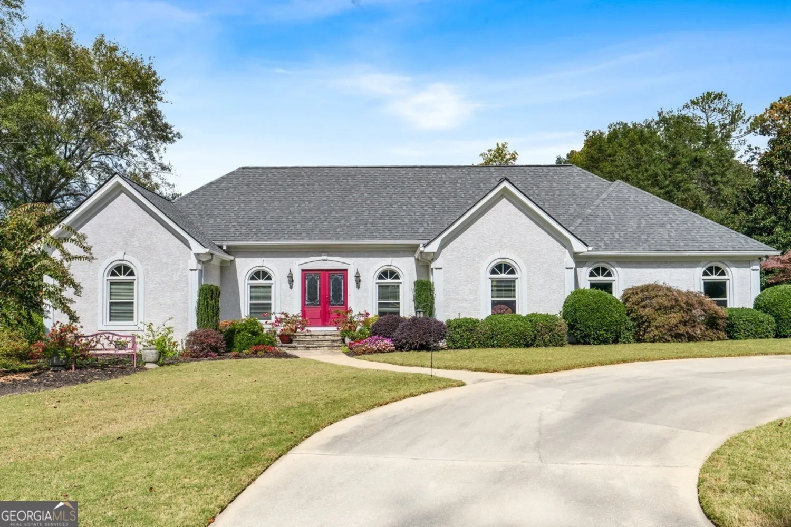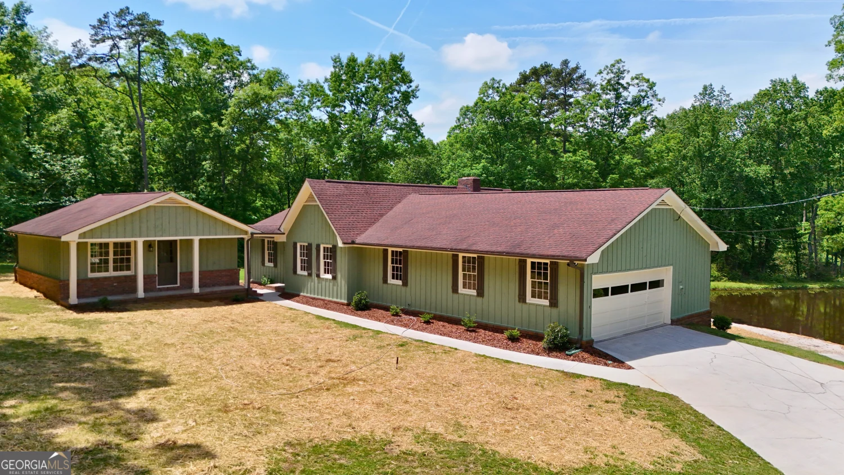5390 deer run drive 2Conyers, GA 30094
5390 deer run drive 2Conyers, GA 30094
Description
This new construction home features 5 bedrooms/ 4.5 baths and a three-car garage, on an unfinished basement. On the main level is a formal living room, dining room, 2-story family room with coffered ceilings, kitchen cabinets with granite countertops, tile backsplash, oversized island, pantry, gourmet stainless appliances, hardwood floors, a powder room, and a bedroom with a private bath. Stairs w/oak handrails with wrought iron spindles lead upstairs. 2nd floor features an enormous primary suite, three secondary bedrooms, and two full baths. ***PHOTOS 2-25 ARE STOCK PHOTOS***
Property Details for 5390 Deer Run Drive 2
- Subdivision ComplexDeer Run
- Architectural StyleBrick 3 Side, Traditional
- Num Of Parking Spaces3
- Parking FeaturesAttached, Garage, Garage Door Opener, Side/Rear Entrance
- Property AttachedYes
LISTING UPDATED:
- StatusActive
- MLS #10415430
- Days on Site151
- MLS TypeResidential
- Year Built2024
- Lot Size1.17 Acres
- CountryRockdale
LISTING UPDATED:
- StatusActive
- MLS #10415430
- Days on Site151
- MLS TypeResidential
- Year Built2024
- Lot Size1.17 Acres
- CountryRockdale
Building Information for 5390 Deer Run Drive 2
- StoriesTwo
- Year Built2024
- Lot Size1.1700 Acres
Payment Calculator
Term
Interest
Home Price
Down Payment
The Payment Calculator is for illustrative purposes only. Read More
Property Information for 5390 Deer Run Drive 2
Summary
Location and General Information
- Community Features: Lake, Pool, Tennis Court(s)
- Directions: From I-20E take exit 82 to Highway 138 and turn right. Turn right to continue onto Highway 138. Make a left onto Highway 212, then turn right onto Baily Road. Turn left onto Holmes Drive, Deer Run Drive will be the immediate right turn
- Coordinates: 33.545477,-84.043457
School Information
- Elementary School: Lorraine
- Middle School: Gen Ray Davis
- High School: Salem
Taxes and HOA Information
- Parcel Number: 0.0
- Association Fee Includes: None
Virtual Tour
Parking
- Open Parking: No
Interior and Exterior Features
Interior Features
- Cooling: Ceiling Fan(s), Central Air, Dual, Electric, Zoned
- Heating: Central, Zoned
- Appliances: Dishwasher, Microwave
- Basement: Daylight, Exterior Entry, Full, Interior Entry, Unfinished
- Fireplace Features: Factory Built, Family Room
- Flooring: Carpet, Hardwood, Tile
- Interior Features: High Ceilings, Tray Ceiling(s), Walk-In Closet(s)
- Levels/Stories: Two
- Window Features: Double Pane Windows
- Kitchen Features: Breakfast Room, Kitchen Island, Solid Surface Counters, Walk-in Pantry
- Foundation: Slab
- Main Bedrooms: 1
- Total Half Baths: 1
- Bathrooms Total Integer: 5
- Main Full Baths: 1
- Bathrooms Total Decimal: 4
Exterior Features
- Construction Materials: Other
- Patio And Porch Features: Deck
- Roof Type: Composition
- Security Features: Carbon Monoxide Detector(s), Smoke Detector(s)
- Laundry Features: Upper Level
- Pool Private: No
Property
Utilities
- Sewer: Septic Tank
- Utilities: Electricity Available, Underground Utilities, Water Available
- Water Source: Public
Property and Assessments
- Home Warranty: Yes
- Property Condition: Under Construction
Green Features
Lot Information
- Common Walls: No Common Walls
- Lot Features: Other
Multi Family
- # Of Units In Community: 2
- Number of Units To Be Built: Square Feet
Rental
Rent Information
- Land Lease: Yes
Public Records for 5390 Deer Run Drive 2
Home Facts
- Beds5
- Baths4
- StoriesTwo
- Lot Size1.1700 Acres
- StyleSingle Family Residence
- Year Built2024
- APN0.0
- CountyRockdale
- Fireplaces1


