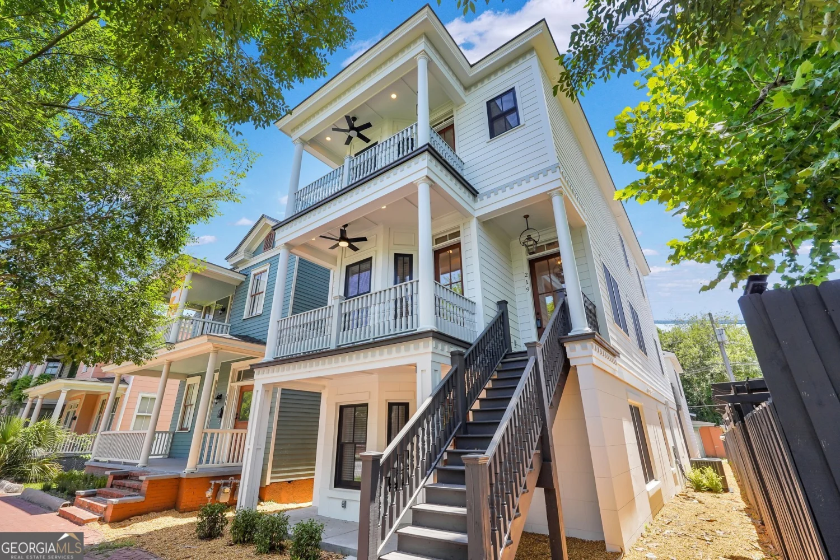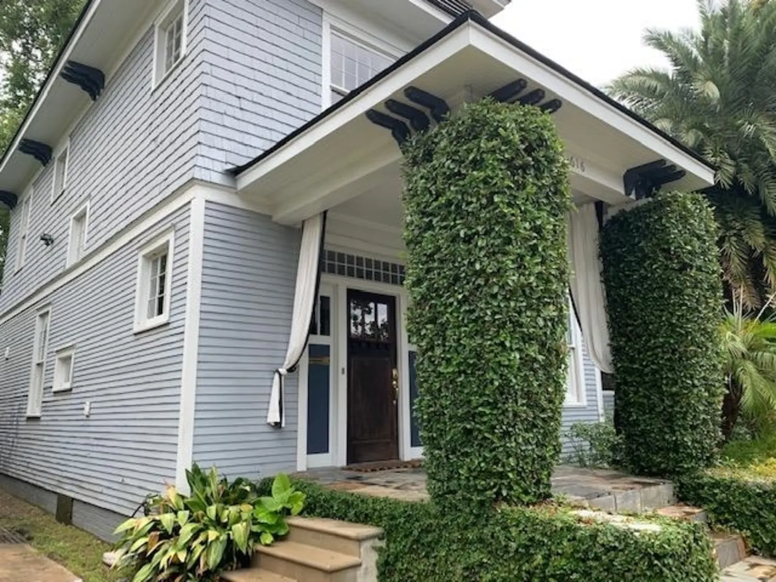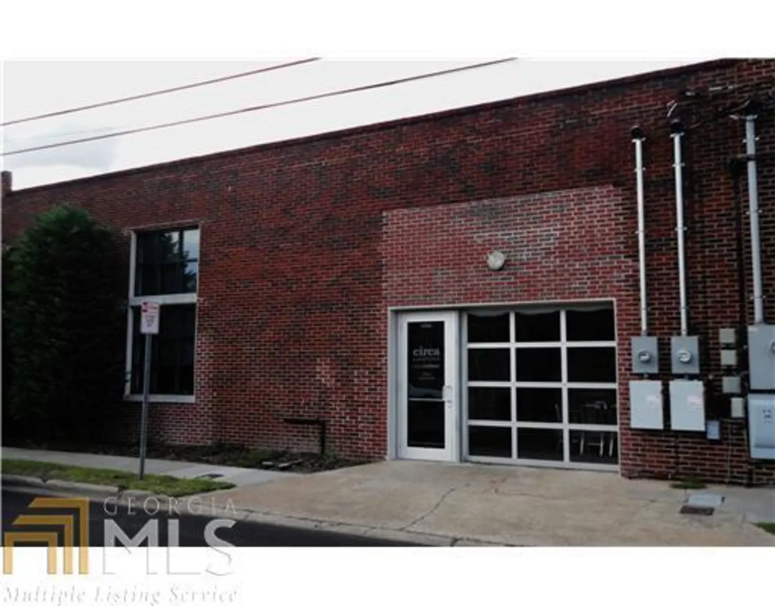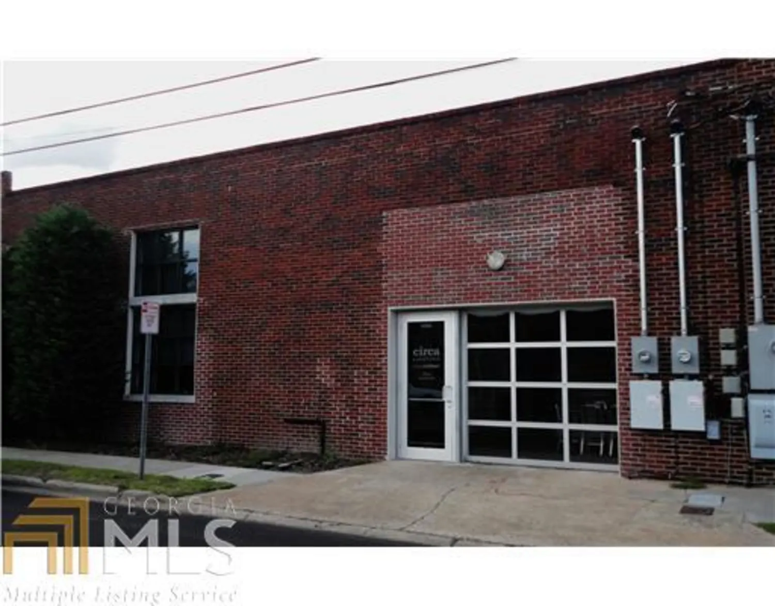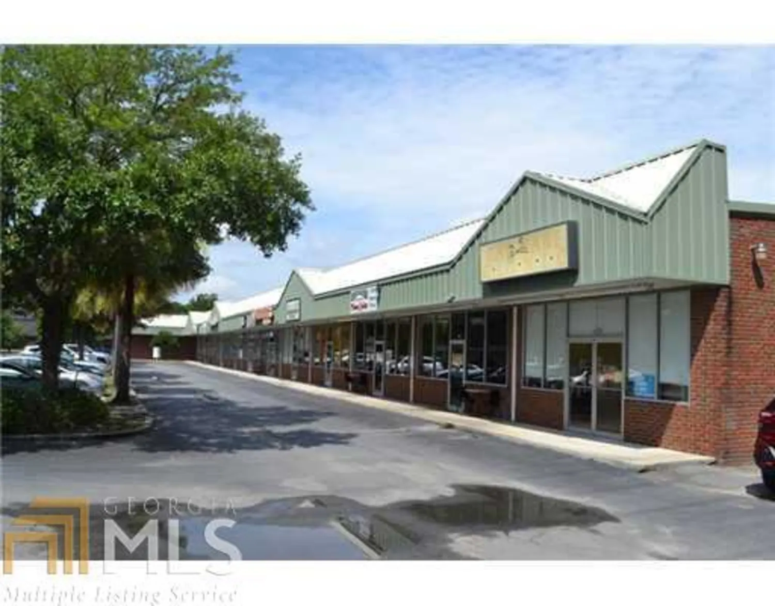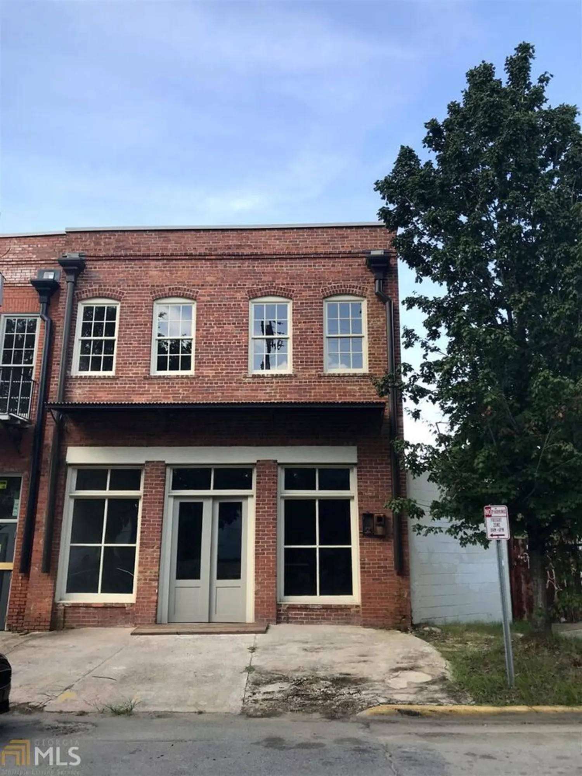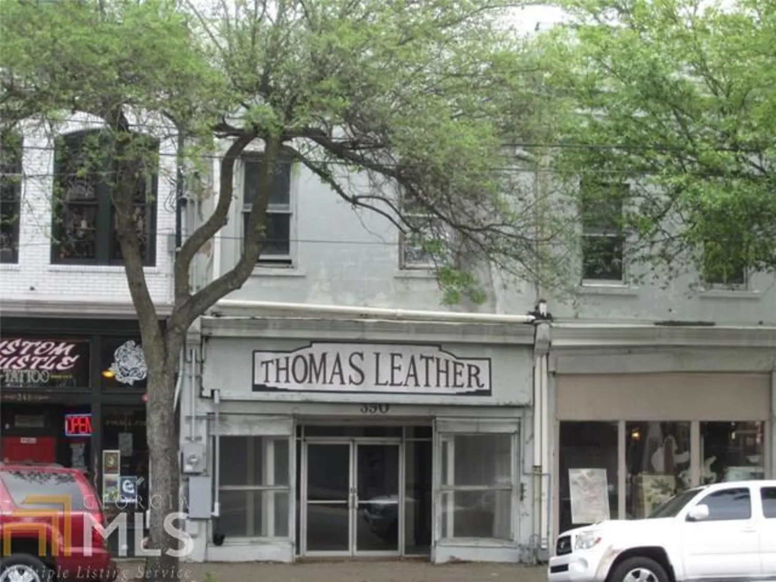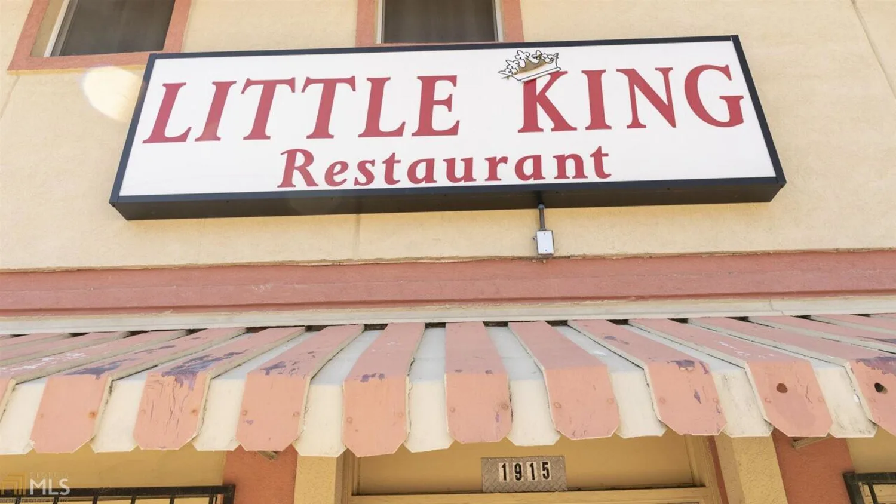619 e henry streetSavannah, GA 31401
619 e henry streetSavannah, GA 31401
Description
This home offers true southern comfort conveniently located only one block away from Savannah Classical Academy in Savannah, GA. This home is centrally located to 3 area hospitals, shopping and the downtown historic sites. Built in 2018 this home is finished with all of the high-end amenities one could dream of in an executive rental! With a large yard, patio space, and parking, this home is perfect for those looking to stay off the beaten path. This stand-alone home, is the last home on the block- with only one neighboring home to the left; you'll have one of the largest outdoor spaces you can find in the Victorian District! The large, gated, private, backyard and patio space is perfect for you to seize the day away while soaking up the Savannah sun. Perfect for grilling out or lounging around! This home is centered around convenience - you can park your vehicles around back, and head right into your new home away from home! You'll find the home is furnished with tasteful decor, and rich, warm furnishings throughout. Each space has been carefully thought out to create a comfortable environment! The open floor plan is great for entertaining, and the gathering space, at the front of the home features a large smart television and an ample amount of seating that opens up to the formal dining space. You can find six seats available at the dining room table to enjoy home cooked meals or gather around for a game of cards. The kitchen features beautiful grey quartz countertops, plenty of storage, stainless steel appliances, and fully stocked with everything you need. Upstairs, you'll find two spacious bedrooms and a flex room that can be served as an office or bedroom. The primary suite features a plush king size bed, a large walk-in closet, and a luxurious ensuite bathroom with dual vanities, plus walk-in shower. Down the hall, the flex room is fitted with a large desk, perfect for those afternoon Zoom meetings, and a sofa that can serve as a full-size trundle bed for additional guests. The third bedroom, offers a queen size bed, with an ample amount of closet space, just across the hall from the full-size bathroom. The hall bathroom is finished similar to the primary ensuite bathroom- elevated countertops and tile, but offers a shower-tub combination. The two private parking spaces behind the home can easily accommodate two large vehicles.
Property Details for 619 E Henry Street
- Subdivision ComplexHenry Street East
- Architectural StyleTraditional
- ExteriorGas Grill
- Num Of Parking Spaces2
- Parking FeaturesOff Street, Parking Pad, Side/Rear Entrance
- Property AttachedNo
LISTING UPDATED:
- StatusWithdrawn
- MLS #10415845
- Days on Site48
- MLS TypeResidential Lease
- Year Built2018
- Lot Size0.08 Acres
- CountryChatham
LISTING UPDATED:
- StatusWithdrawn
- MLS #10415845
- Days on Site48
- MLS TypeResidential Lease
- Year Built2018
- Lot Size0.08 Acres
- CountryChatham
Building Information for 619 E Henry Street
- StoriesTwo
- Year Built2018
- Lot Size0.0800 Acres
Payment Calculator
Term
Interest
Home Price
Down Payment
The Payment Calculator is for illustrative purposes only. Read More
Property Information for 619 E Henry Street
Summary
Location and General Information
- Community Features: None
- Directions: Interstate 95 to Interstate 16 East, Exit 165 for GA 204 toward 37th Street/Abercorn. Left on Ogeechee Road to right on W. Anderson. Left on Atlantic Ave then immediate Left on E. Henry Lane (alley access). Last home on the right before the train tracks.
- Coordinates: 32.060854,-81.089588
School Information
- Elementary School: A B Williams
- Middle School: Hubert
- High School: Savannah
Taxes and HOA Information
- Parcel Number: 20054 08035
- Association Fee Includes: None
Virtual Tour
Parking
- Open Parking: Yes
Interior and Exterior Features
Interior Features
- Cooling: Central Air
- Heating: Central
- Appliances: Dishwasher, Dryer, Electric Water Heater, Ice Maker, Microwave, Oven/Range (Combo), Refrigerator, Washer
- Basement: None
- Fireplace Features: Outside
- Flooring: Laminate, Tile
- Interior Features: Bookcases, Split Bedroom Plan, Walk-In Closet(s)
- Levels/Stories: Two
- Window Features: Double Pane Windows, Window Treatments
- Kitchen Features: Breakfast Bar, Kitchen Island, Pantry, Solid Surface Counters
- Total Half Baths: 1
- Bathrooms Total Integer: 3
- Bathrooms Total Decimal: 2
Exterior Features
- Construction Materials: Vinyl Siding
- Fencing: Back Yard, Privacy, Wood
- Patio And Porch Features: Porch
- Roof Type: Composition
- Security Features: Security System, Smoke Detector(s)
- Laundry Features: Laundry Closet
- Pool Private: No
- Other Structures: Gazebo, Shed(s)
Property
Utilities
- Sewer: Public Sewer
- Utilities: Electricity Available, High Speed Internet, Propane, Sewer Available, Water Available
- Water Source: Public
- Electric: 220 Volts
Property and Assessments
- Home Warranty: No
- Property Condition: Updated/Remodeled
Green Features
Lot Information
- Above Grade Finished Area: 1476
- Lot Features: City Lot, Level
Multi Family
- Number of Units To Be Built: Square Feet
Rental
Rent Information
- Land Lease: No
Public Records for 619 E Henry Street
Home Facts
- Beds3
- Baths2
- Total Finished SqFt1,476 SqFt
- Above Grade Finished1,476 SqFt
- StoriesTwo
- Lot Size0.0800 Acres
- StyleSingle Family Residence
- Year Built2018
- APN20054 08035
- CountyChatham


