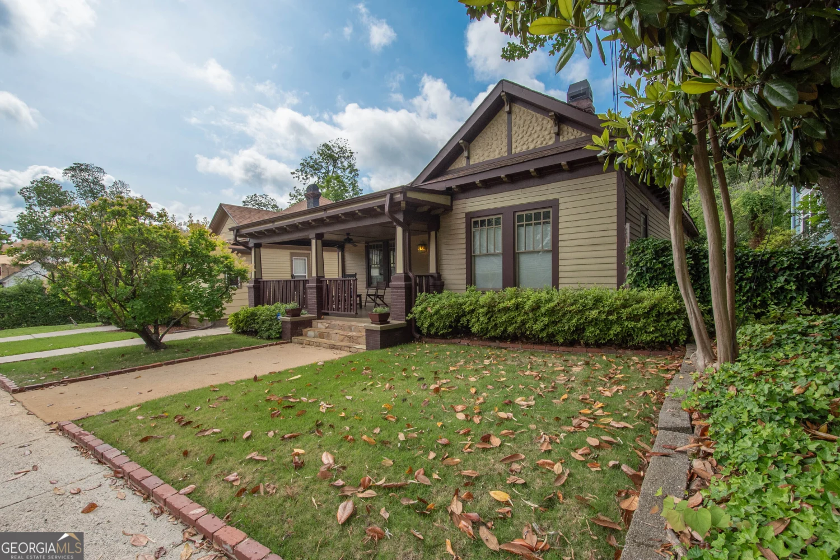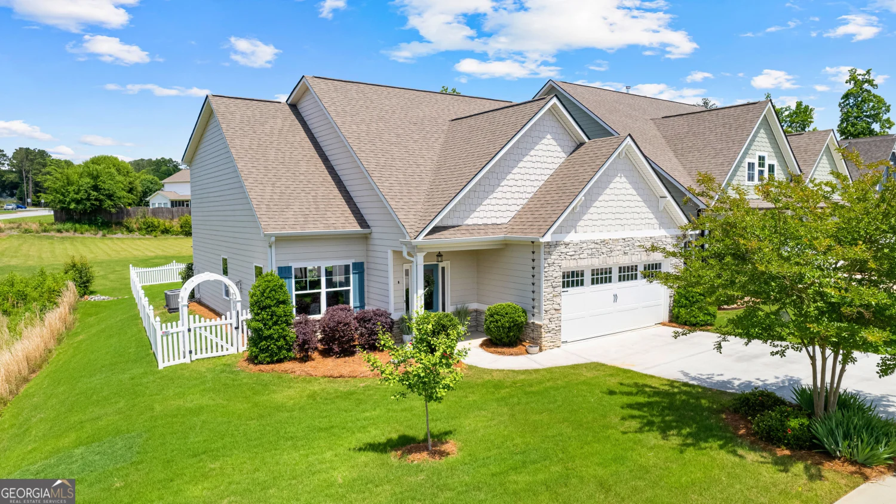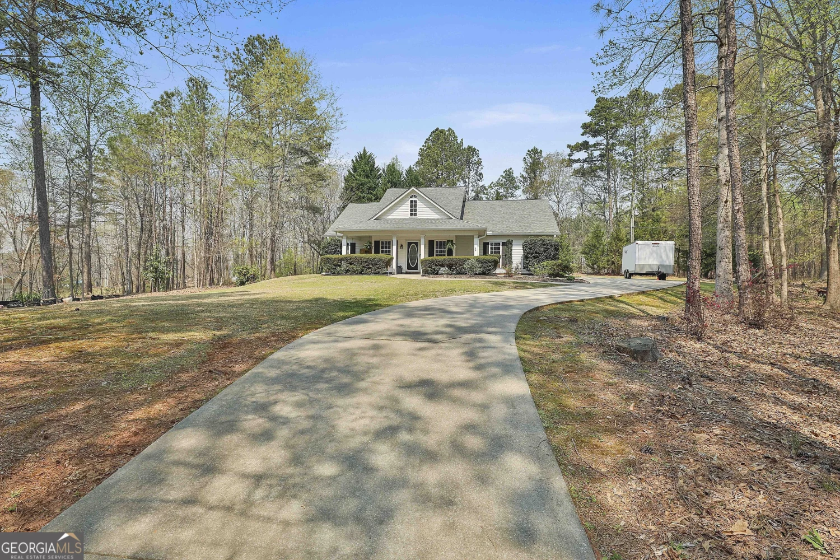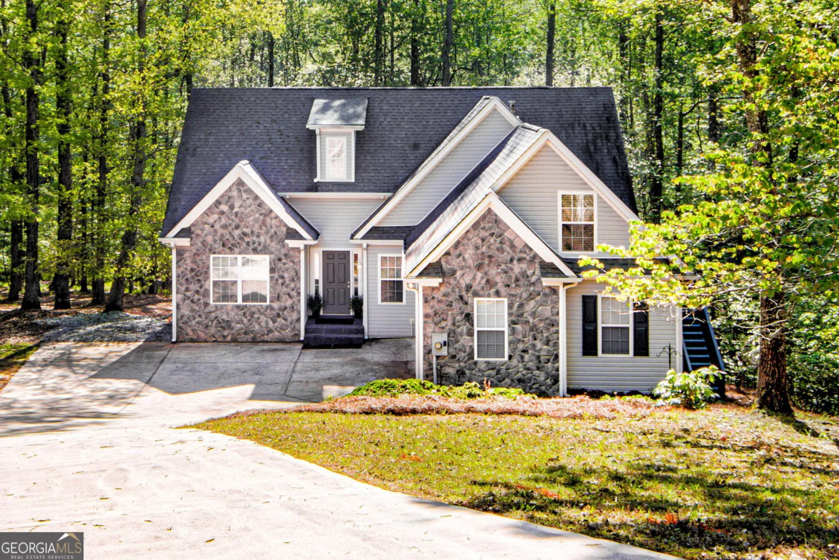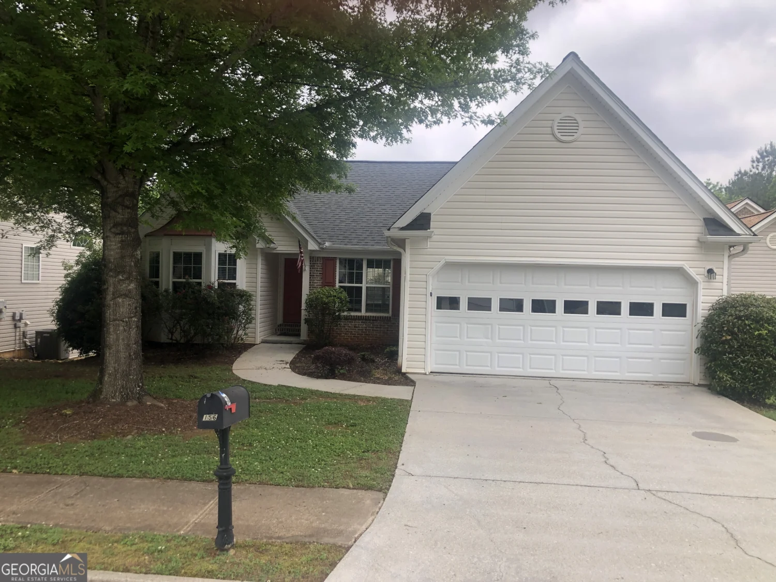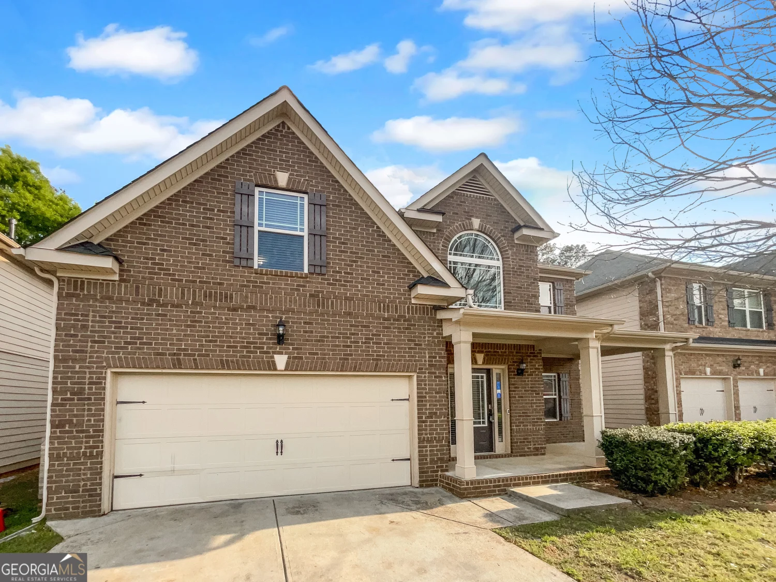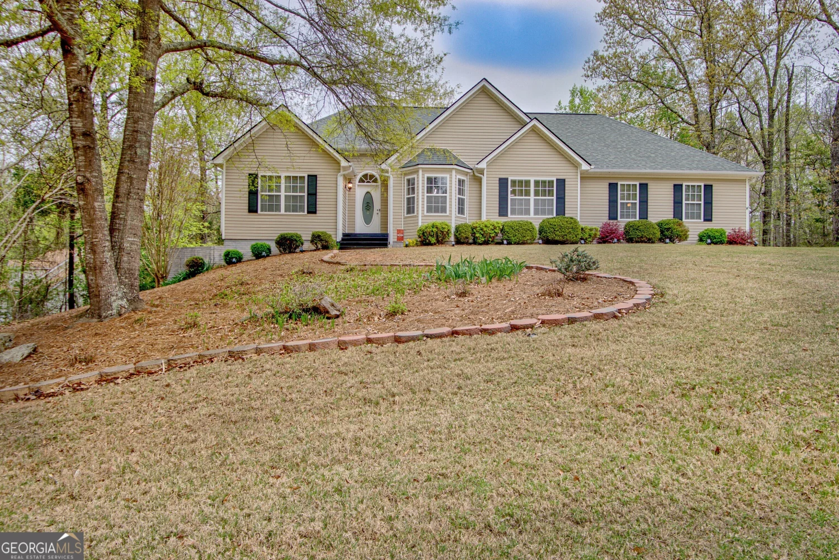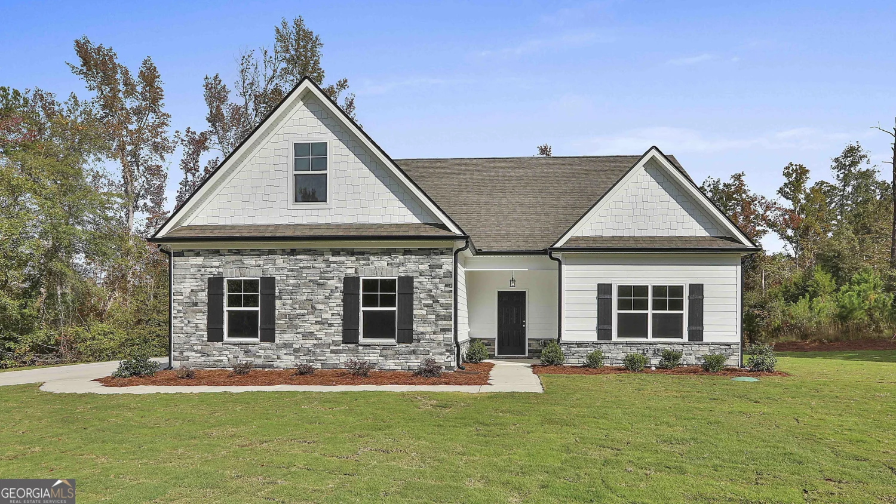74 hollis heightsNewnan, GA 30263
74 hollis heightsNewnan, GA 30263
Description
*Investment Opportunity* - Perfect for short term rental or rent to traveling nurses! Only 4.4 miles to City of Hope Cancer Center, 3.5 miles from Piedmont Newnan Hospital, 1.4 miles to the University of West Georgia Newnan campus, and under 1 mile to downtown Newnan. Nestled in a vibrant desirable neighborhood just a few blocks from downtown Newnan, this home provides a wonderful lifestyle with easy access to shopping, restaurants, entertainment, and great schools. Whether you're strolling to the local brewery, out for some play time at one of the 3 nearby parks, or attending an evening show at the local theater, everything you need is just a short walk away. Loaded with charm, this precious Cottage Bungalow greets you with a handsome formal living room and fireplace, a light-filled dining room, and a custom kitchen with warm stained wood and cream cabinetry, granite countertops, stainless steel appliances, and two picture perfect windows. In addition, on the main floor you'll find a large mudroom with built-in hall tree, two generous secondary bedrooms, a separate den/office with a full wet bar and extra storage, an updated guest bath with granite counter, tile surround shower/tub combo, and lovely shiplap details. The second floor features a fabulous primary suite with sitting area and renovated bathroom boasting double vanities, granite counters, large tile shower, and ample built-in storage. A spacious screened porch overlooks the fully fenced backyard, making it the perfect hangout spot when entertaining, or watching the kids/pets play. Special features include tongue and groove details throughout, adorable built-ins, crown molding, original hardwood floors, and numerous deep closets for ample storage. New roof, gutters, 2 car detached carport, and out-building installed in 2021. Enjoy leisurely strolls along quiet sidewalks, relax in nearby parks, and experience the warmth of friendly, welcoming neighbors. With its prime location and classy design, this property offers the perfect blend of comfort, convenience and community. It's more than a place to live - it's a place to belong.
Property Details for 74 Hollis Heights
- Subdivision ComplexNone
- Architectural StyleBungalow/Cottage
- ExteriorGarden
- Num Of Parking Spaces2
- Parking FeaturesCarport, Detached
- Property AttachedNo
LISTING UPDATED:
- StatusActive
- MLS #10418479
- Days on Site172
- Taxes$2,016 / year
- MLS TypeResidential
- Year Built1940
- Lot Size0.42 Acres
- CountryCoweta
LISTING UPDATED:
- StatusActive
- MLS #10418479
- Days on Site172
- Taxes$2,016 / year
- MLS TypeResidential
- Year Built1940
- Lot Size0.42 Acres
- CountryCoweta
Building Information for 74 Hollis Heights
- StoriesTwo
- Year Built1940
- Lot Size0.4200 Acres
Payment Calculator
Term
Interest
Home Price
Down Payment
The Payment Calculator is for illustrative purposes only. Read More
Property Information for 74 Hollis Heights
Summary
Location and General Information
- Community Features: Park, Playground, Sidewalks, Street Lights, Walk To Schools, Near Shopping
- Directions: Take Jackson St through the square in downtown Newnan. Go over the bridge onto Lagrange St, and turn right on Hollis Heights. House is on right.
- Coordinates: 33.368456,-84.80651
School Information
- Elementary School: Atkinson
- Middle School: Smokey Road
- High School: Newnan
Taxes and HOA Information
- Parcel Number: N10 0002 004
- Tax Year: 2204
- Association Fee Includes: None
Virtual Tour
Parking
- Open Parking: No
Interior and Exterior Features
Interior Features
- Cooling: Electric, Ceiling Fan(s), Central Air, Zoned, Dual
- Heating: Central, Natural Gas
- Appliances: Gas Water Heater, Dishwasher, Ice Maker, Microwave, Oven/Range (Combo), Stainless Steel Appliance(s)
- Basement: Crawl Space
- Fireplace Features: Family Room, Gas Log
- Flooring: Carpet, Hardwood, Tile
- Interior Features: Bookcases, Double Vanity, High Ceilings, Master On Main Level, Separate Shower, Tile Bath, Walk-In Closet(s), Wet Bar
- Levels/Stories: Two
- Kitchen Features: Solid Surface Counters
- Main Bedrooms: 2
- Bathrooms Total Integer: 2
- Main Full Baths: 1
- Bathrooms Total Decimal: 2
Exterior Features
- Construction Materials: Aluminum Siding, Vinyl Siding
- Fencing: Back Yard, Fenced
- Patio And Porch Features: Porch, Screened
- Roof Type: Composition
- Laundry Features: Mud Room
- Pool Private: No
- Other Structures: Outbuilding
Property
Utilities
- Sewer: Public Sewer
- Utilities: Cable Available, Sewer Connected
- Water Source: Public
Property and Assessments
- Home Warranty: Yes
- Property Condition: Updated/Remodeled, Resale
Green Features
- Green Energy Efficient: Thermostat
Lot Information
- Above Grade Finished Area: 2059
- Lot Features: Level
Multi Family
- Number of Units To Be Built: Square Feet
Rental
Rent Information
- Land Lease: Yes
Public Records for 74 Hollis Heights
Tax Record
- 2204$2,016.00 ($168.00 / month)
Home Facts
- Beds3
- Baths2
- Total Finished SqFt2,059 SqFt
- Above Grade Finished2,059 SqFt
- StoriesTwo
- Lot Size0.4200 Acres
- StyleSingle Family Residence
- Year Built1940
- APNN10 0002 004
- CountyCoweta
- Fireplaces1


