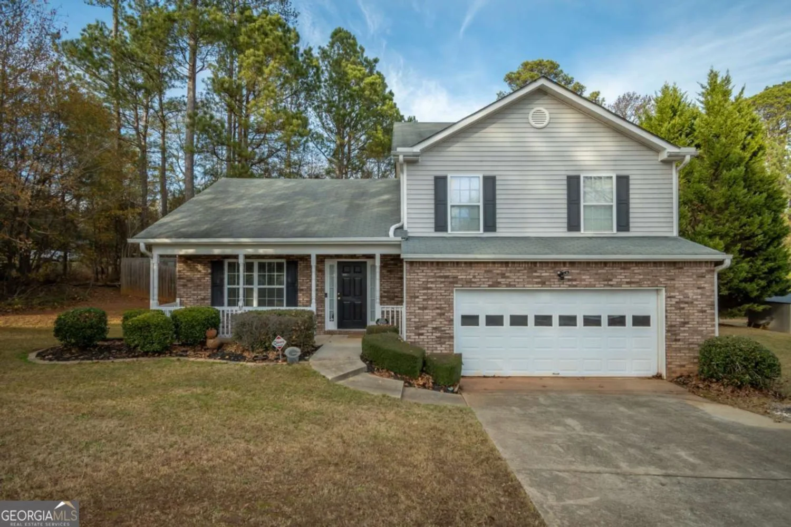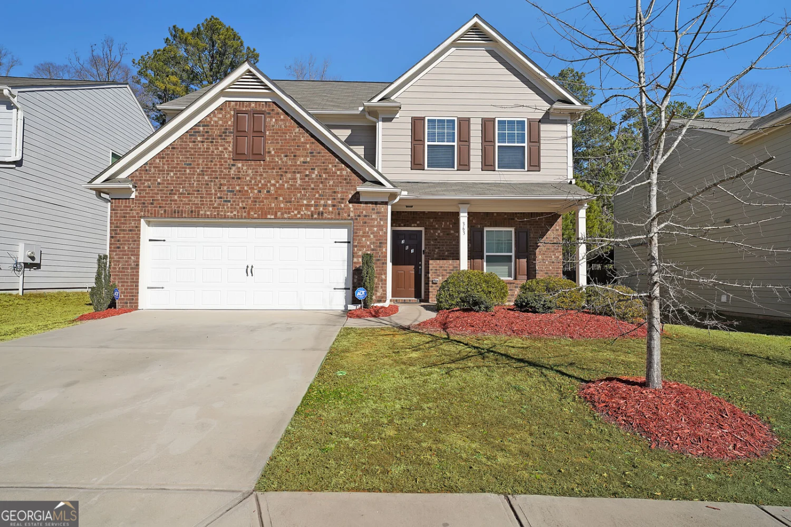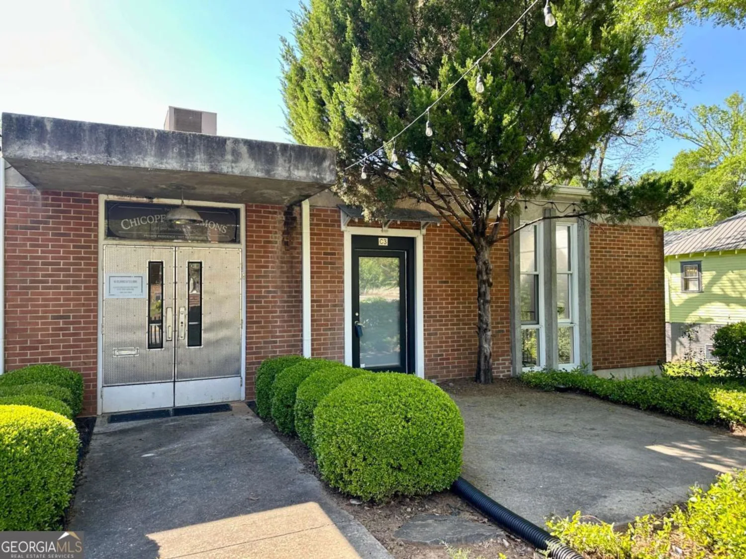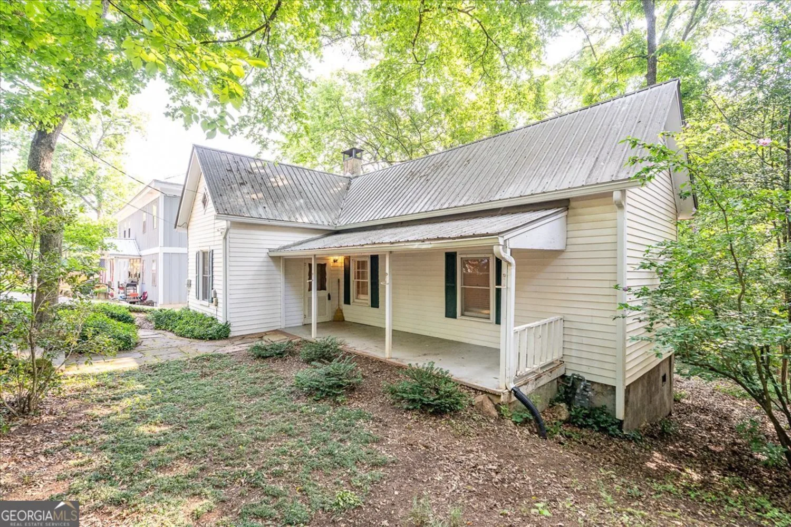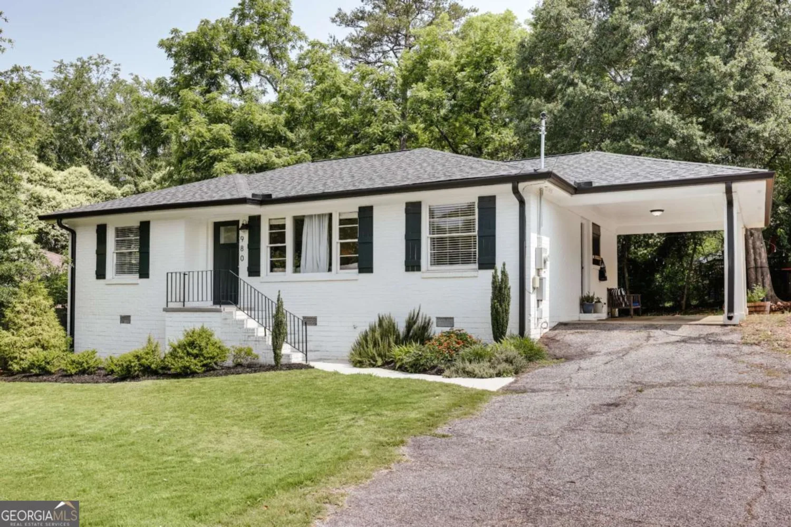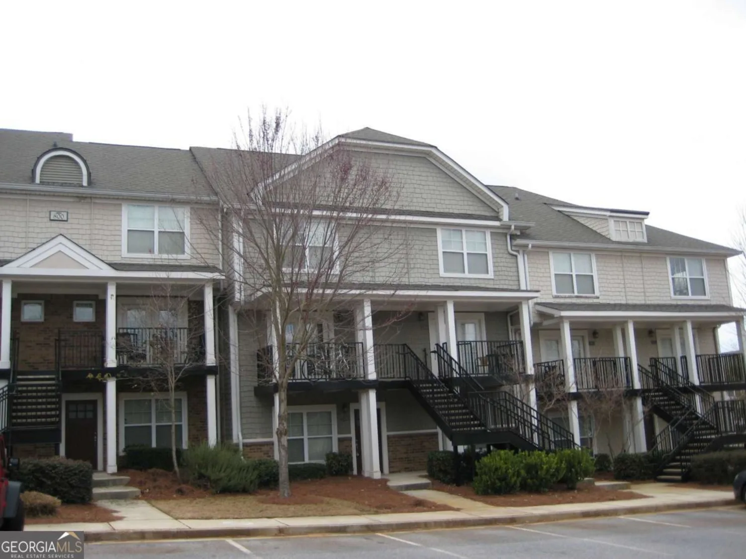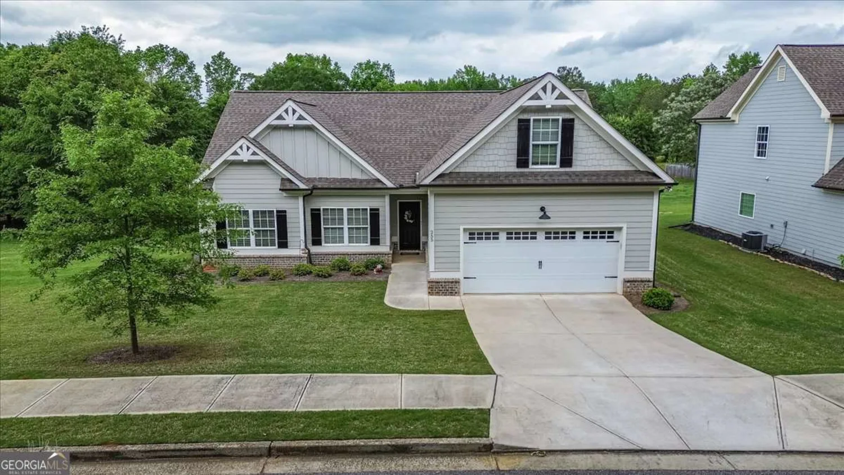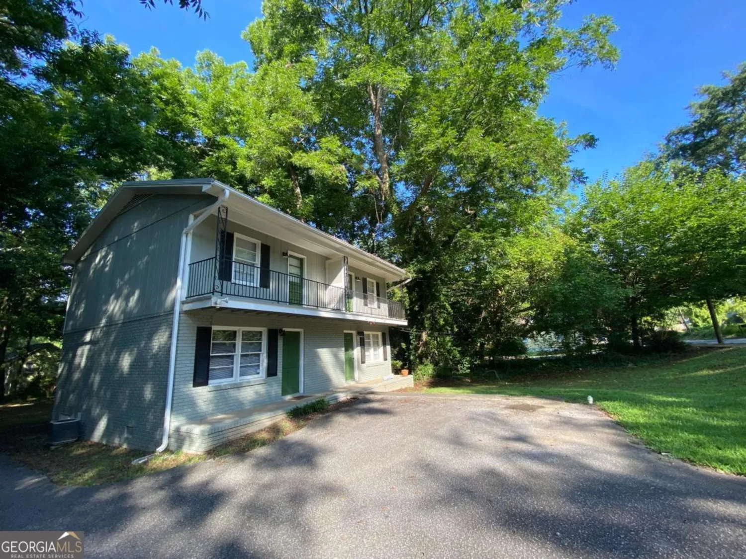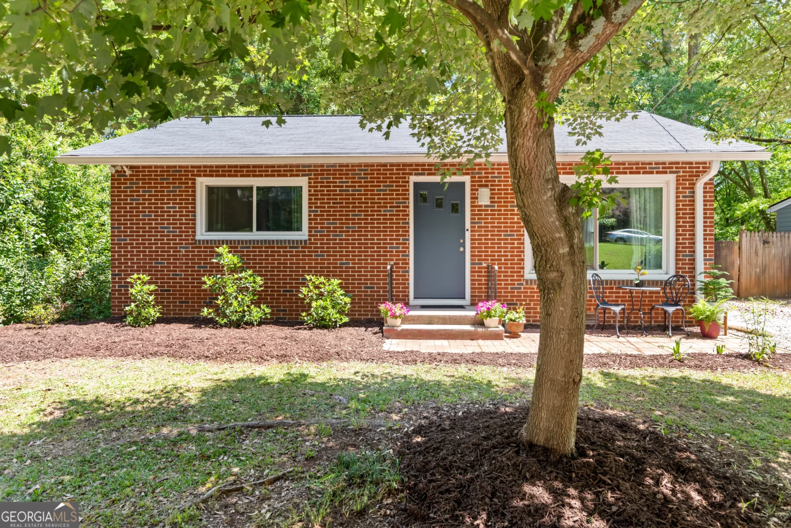120 tara wayAthens, GA 30606
120 tara wayAthens, GA 30606
Description
4 Bedroom and 2 and 1/2 Baths in Beautiful Forest Heights Sub. This home has new electrical though out and a new HVAC. Freshly painted and all new kitchen appliances make this home perfect to move straight in. The Floors have been redone throughout the property. The back features a large screen porch and a fenced backyard.
Property Details for 120 Tara Way
- Subdivision ComplexForest Heights
- Architectural StyleBrick 4 Side
- ExteriorOther
- Num Of Parking Spaces6
- Parking FeaturesCarport
- Property AttachedNo
LISTING UPDATED:
- StatusActive
- MLS #10418856
- Days on Site192
- Taxes$3,643.31 / year
- MLS TypeResidential
- Year Built1966
- Lot Size0.42 Acres
- CountryClarke
LISTING UPDATED:
- StatusActive
- MLS #10418856
- Days on Site192
- Taxes$3,643.31 / year
- MLS TypeResidential
- Year Built1966
- Lot Size0.42 Acres
- CountryClarke
Building Information for 120 Tara Way
- StoriesMulti/Split
- Year Built1966
- Lot Size0.4200 Acres
Payment Calculator
Term
Interest
Home Price
Down Payment
The Payment Calculator is for illustrative purposes only. Read More
Property Information for 120 Tara Way
Summary
Location and General Information
- Community Features: None
- Directions: Oglethrope Ave to Forest Heights ... Tara Way
- Coordinates: 33.957193,-83.42734
School Information
- Elementary School: Oglethorpe Avenue
- Middle School: Clarke
- High School: Clarke Central
Taxes and HOA Information
- Parcel Number: 121A4 B003
- Association Fee Includes: None
Virtual Tour
Parking
- Open Parking: No
Interior and Exterior Features
Interior Features
- Cooling: Electric
- Heating: Heat Pump
- Appliances: Dishwasher, Microwave, Other, Oven/Range (Combo), Refrigerator
- Basement: Bath Finished, Crawl Space, Finished, Interior Entry
- Fireplace Features: Other
- Flooring: Hardwood, Tile
- Interior Features: Other
- Levels/Stories: Multi/Split
- Foundation: Slab
- Total Half Baths: 1
- Bathrooms Total Integer: 3
- Bathrooms Total Decimal: 2
Exterior Features
- Construction Materials: Brick
- Fencing: Back Yard
- Patio And Porch Features: Porch, Screened
- Roof Type: Composition
- Laundry Features: None
- Pool Private: No
- Other Structures: Other
Property
Utilities
- Sewer: Public Sewer
- Utilities: Cable Available, Electricity Available, Other, Sewer Available, Sewer Connected, Underground Utilities, Water Available
- Water Source: Public
Property and Assessments
- Home Warranty: Yes
- Property Condition: Resale
Green Features
- Green Energy Efficient: Appliances
Lot Information
- Above Grade Finished Area: 2141
- Lot Features: Level
Multi Family
- Number of Units To Be Built: Square Feet
Rental
Rent Information
- Land Lease: Yes
Public Records for 120 Tara Way
Home Facts
- Beds4
- Baths2
- Total Finished SqFt2,141 SqFt
- Above Grade Finished2,141 SqFt
- StoriesMulti/Split
- Lot Size0.4200 Acres
- StyleSingle Family Residence
- Year Built1966
- APN121A4 B003
- CountyClarke
- Fireplaces1


