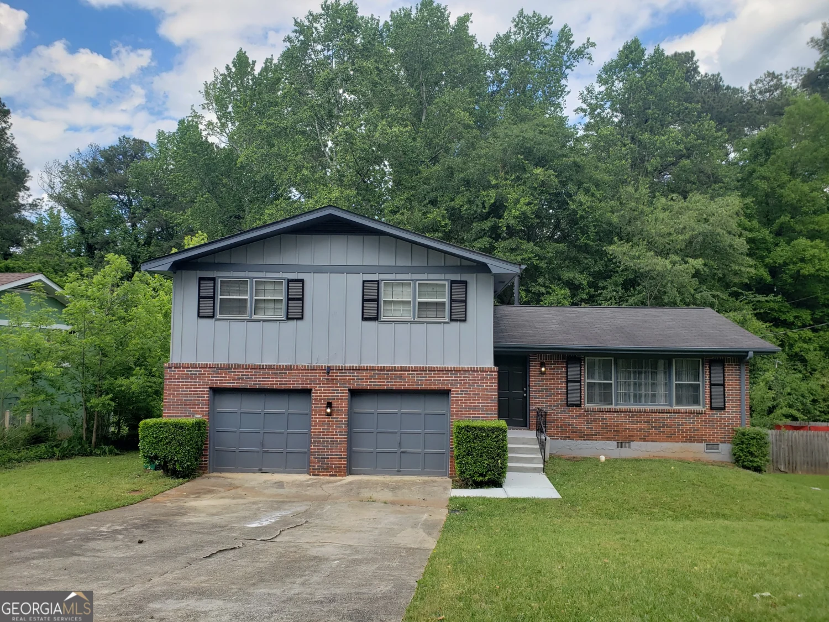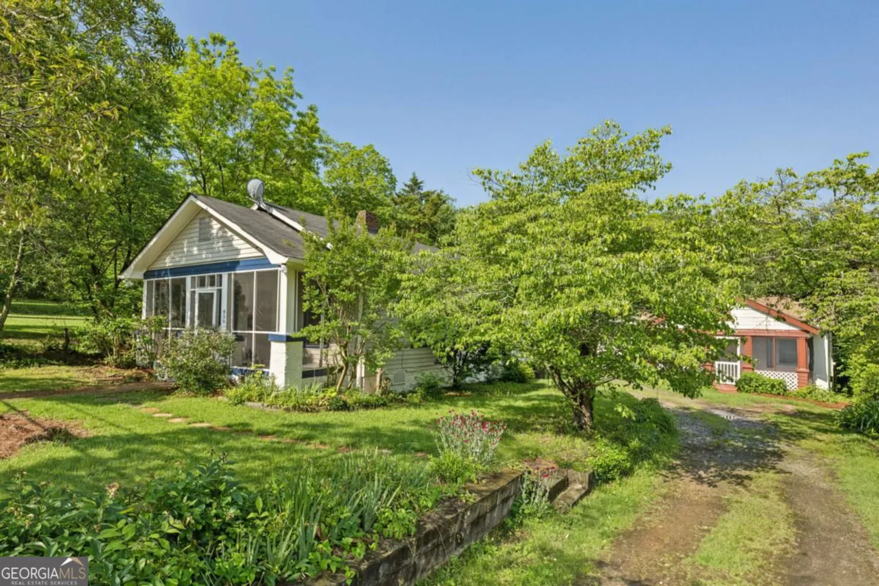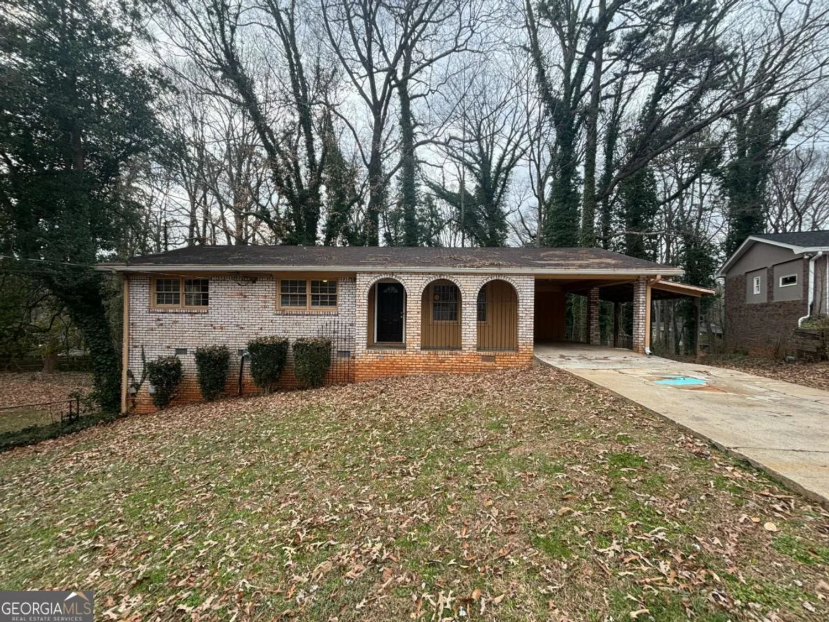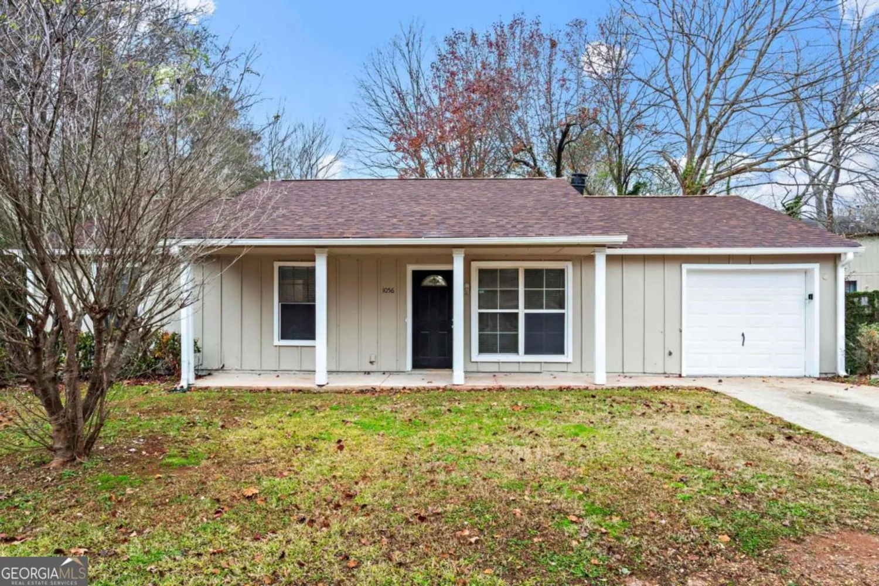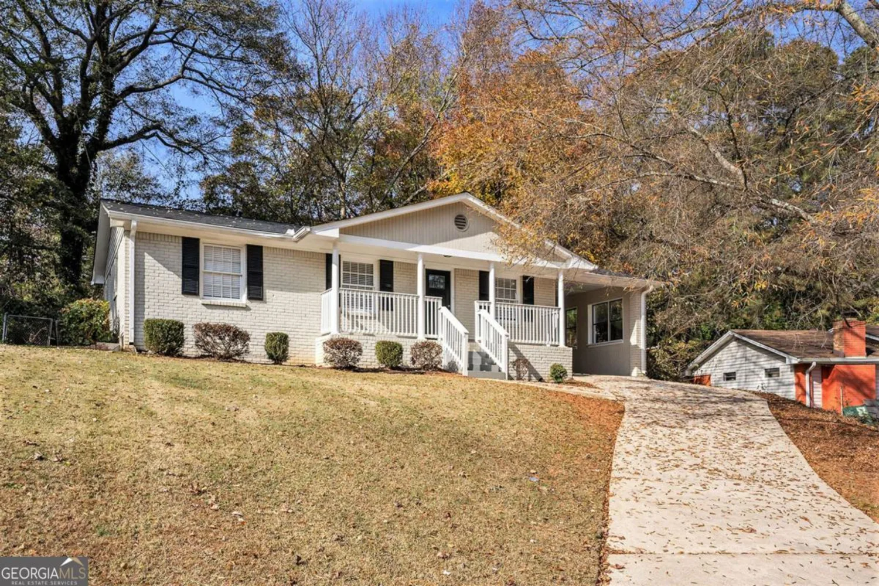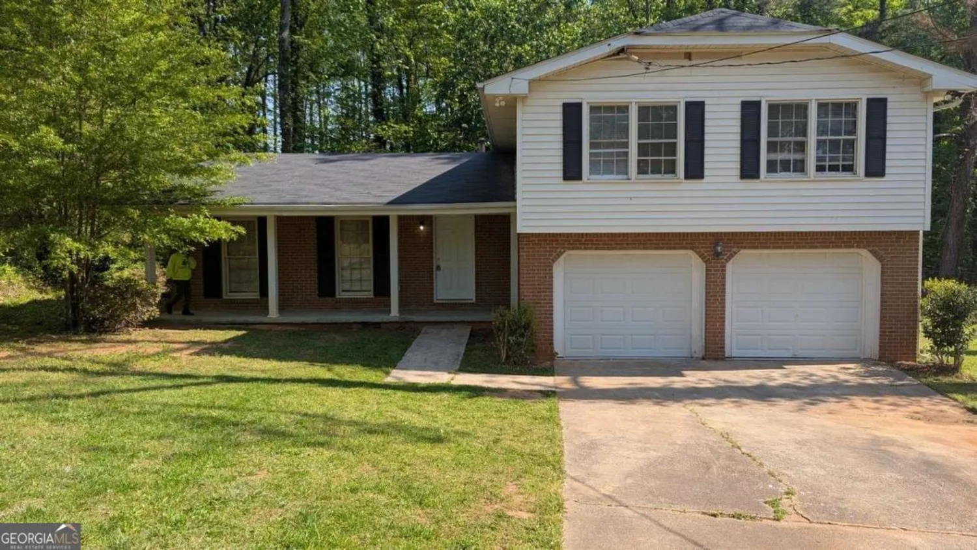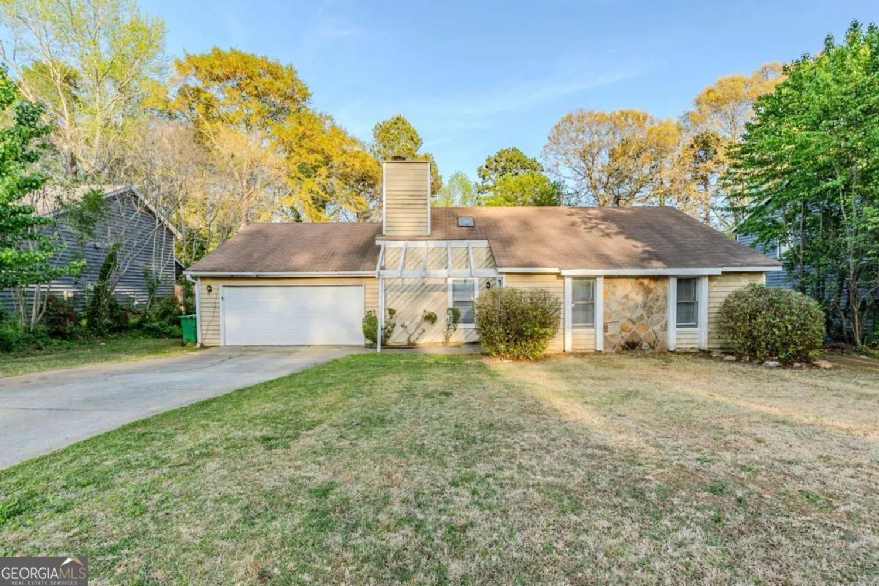2076 scarbrough driveStone Mountain, GA 30088
2076 scarbrough driveStone Mountain, GA 30088
Description
This charming single-story home offers a comfortable and functional layout with three bedrooms and two bathrooms. The kitchen features stunning granite countertops, providing both style and practicality for cooking and entertaining. The cozy den is centered around a welcoming fireplace, perfect for relaxing or spending quality time with loved ones. The dining room is enhanced by elegant crown molding, adding a touch of sophistication to the space. Step outside to the fenced backyard, which offers peaceful views of trees and a serene atmosphere. The backyard also includes a beautiful wood deck, ideal for outdoor dining, entertaining, or simply enjoying the natural surroundings. This home combines modern features with a tranquil setting, making it the perfect place to call home. Schedule your showing today!
Property Details for 2076 Scarbrough Drive
- Subdivision ComplexScarborough Square
- Architectural StyleTraditional
- ExteriorOther
- Num Of Parking Spaces2
- Parking FeaturesDetached, Garage
- Property AttachedYes
- Waterfront FeaturesNo Dock Or Boathouse
LISTING UPDATED:
- StatusPending
- MLS #10419405
- Days on Site122
- Taxes$4,079 / year
- HOA Fees$50 / month
- MLS TypeResidential
- Year Built1980
- Lot Size0.14 Acres
- CountryDeKalb
LISTING UPDATED:
- StatusPending
- MLS #10419405
- Days on Site122
- Taxes$4,079 / year
- HOA Fees$50 / month
- MLS TypeResidential
- Year Built1980
- Lot Size0.14 Acres
- CountryDeKalb
Building Information for 2076 Scarbrough Drive
- StoriesTwo
- Year Built1980
- Lot Size0.1400 Acres
Payment Calculator
Term
Interest
Home Price
Down Payment
The Payment Calculator is for illustrative purposes only. Read More
Property Information for 2076 Scarbrough Drive
Summary
Location and General Information
- Community Features: None
- Directions: From I-285 to East on I-20 towards Conyers. Take the Wesley Chapel Rd Exit and turn left. Turn right onto S. Hairston Rd, then right onto Covington Hwy. Take a Right onto Scarbrough Dr and follow to home on your right.
- Coordinates: 33.729634,-84.173129
School Information
- Elementary School: Panola Way
- Middle School: Miller Grove
- High School: Redan
Taxes and HOA Information
- Parcel Number: 16 038 07 183
- Tax Year: 2023
- Association Fee Includes: Other
- Tax Lot: 90
Virtual Tour
Parking
- Open Parking: No
Interior and Exterior Features
Interior Features
- Cooling: Ceiling Fan(s), Central Air
- Heating: Central
- Appliances: Dishwasher, Refrigerator
- Basement: None
- Fireplace Features: Living Room
- Flooring: Carpet, Vinyl
- Interior Features: Walk-In Closet(s)
- Levels/Stories: Two
- Foundation: Block
- Bathrooms Total Integer: 2
- Bathrooms Total Decimal: 2
Exterior Features
- Construction Materials: Vinyl Siding
- Fencing: Back Yard, Chain Link
- Roof Type: Composition
- Laundry Features: Other
- Pool Private: No
Property
Utilities
- Sewer: Public Sewer
- Utilities: Electricity Available, Natural Gas Available, Sewer Available, Water Available
- Water Source: Public
Property and Assessments
- Home Warranty: Yes
- Property Condition: Resale
Green Features
Lot Information
- Above Grade Finished Area: 1610
- Common Walls: No Common Walls
- Lot Features: None
- Waterfront Footage: No Dock Or Boathouse
Multi Family
- Number of Units To Be Built: Square Feet
Rental
Rent Information
- Land Lease: Yes
Public Records for 2076 Scarbrough Drive
Tax Record
- 2023$4,079.00 ($339.92 / month)
Home Facts
- Beds3
- Baths2
- Total Finished SqFt1,610 SqFt
- Above Grade Finished1,610 SqFt
- StoriesTwo
- Lot Size0.1400 Acres
- StyleSingle Family Residence
- Year Built1980
- APN16 038 07 183
- CountyDeKalb
- Fireplaces1


